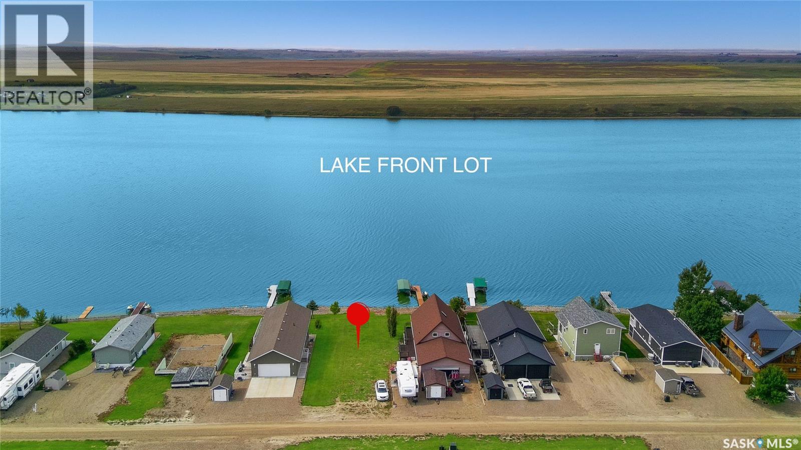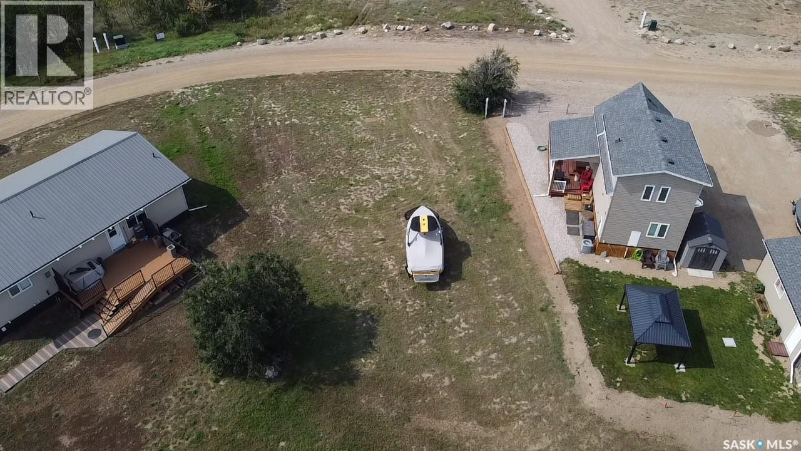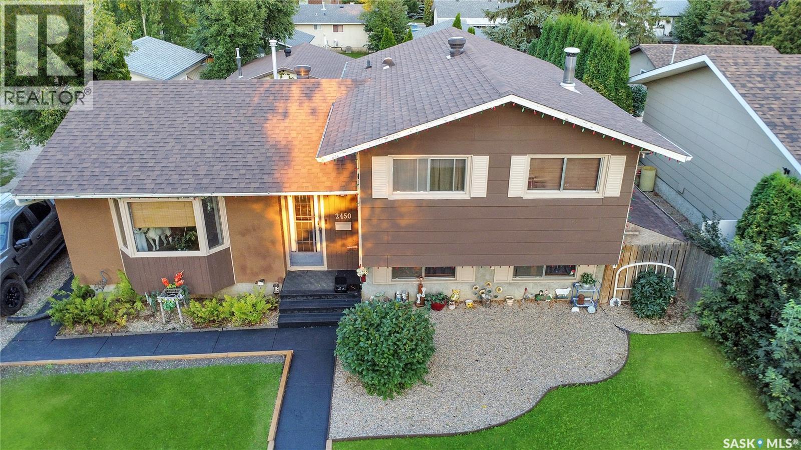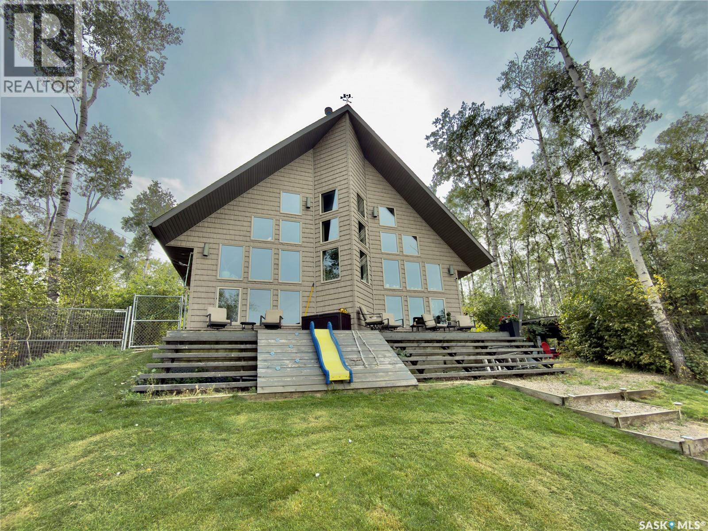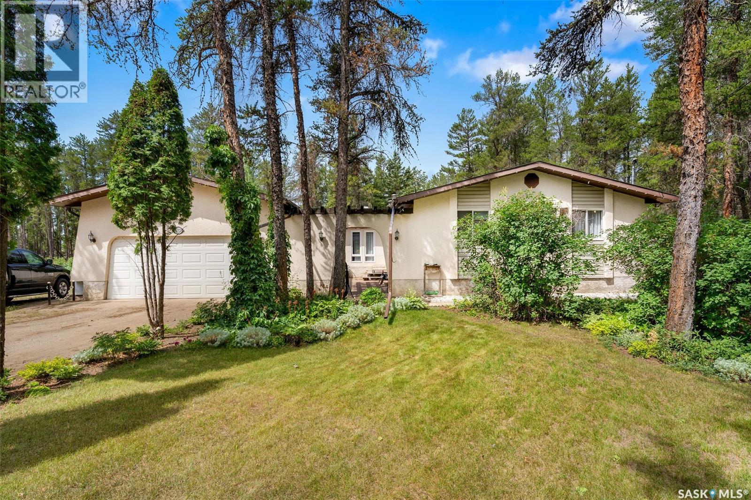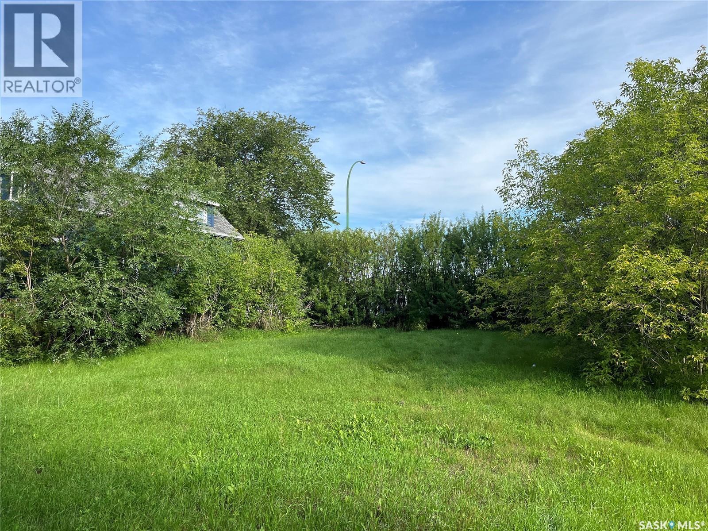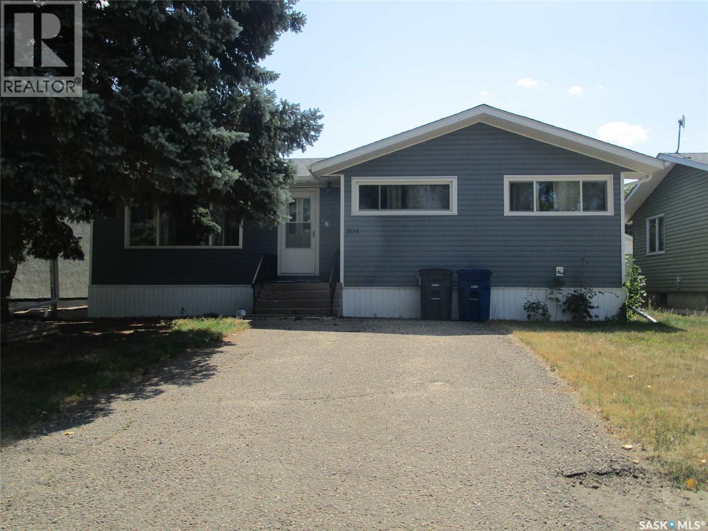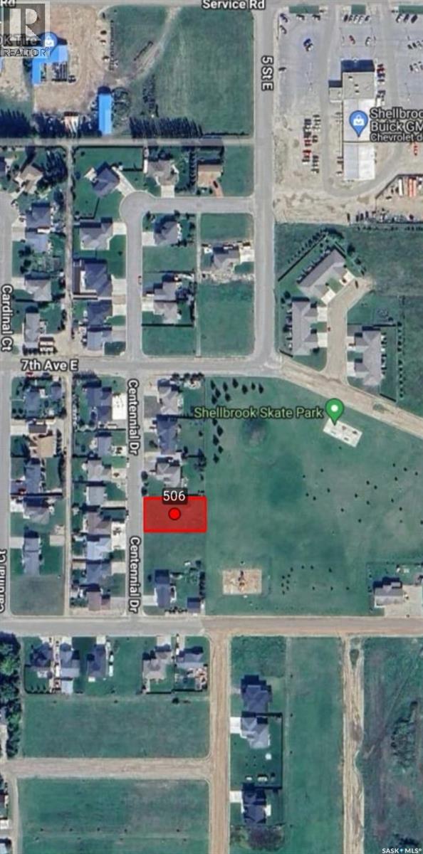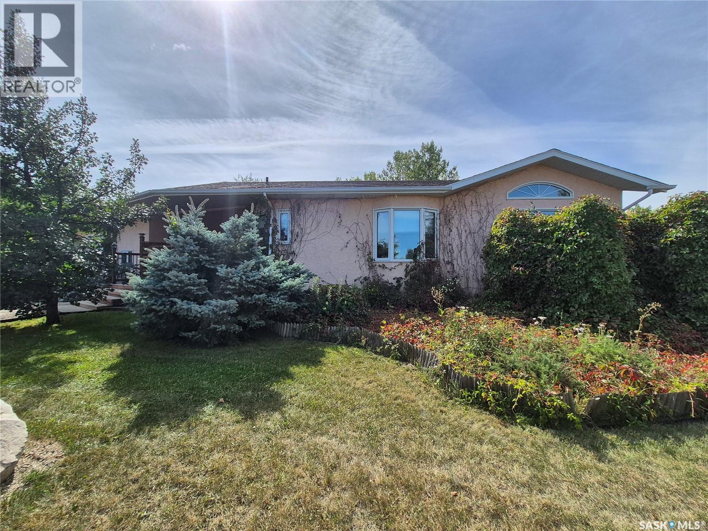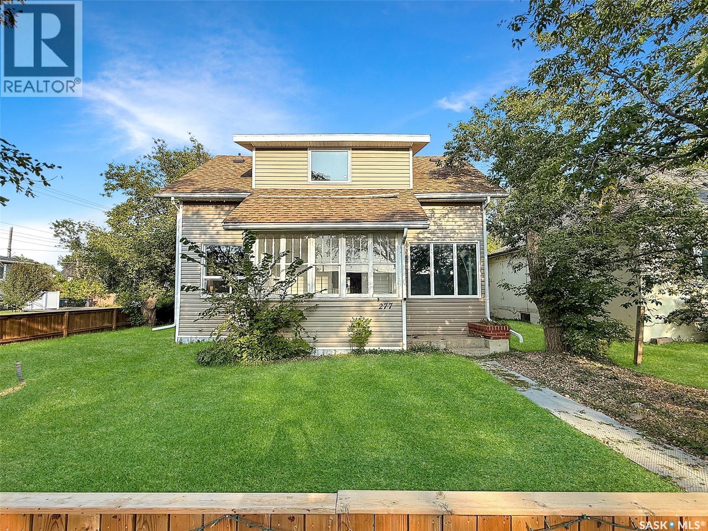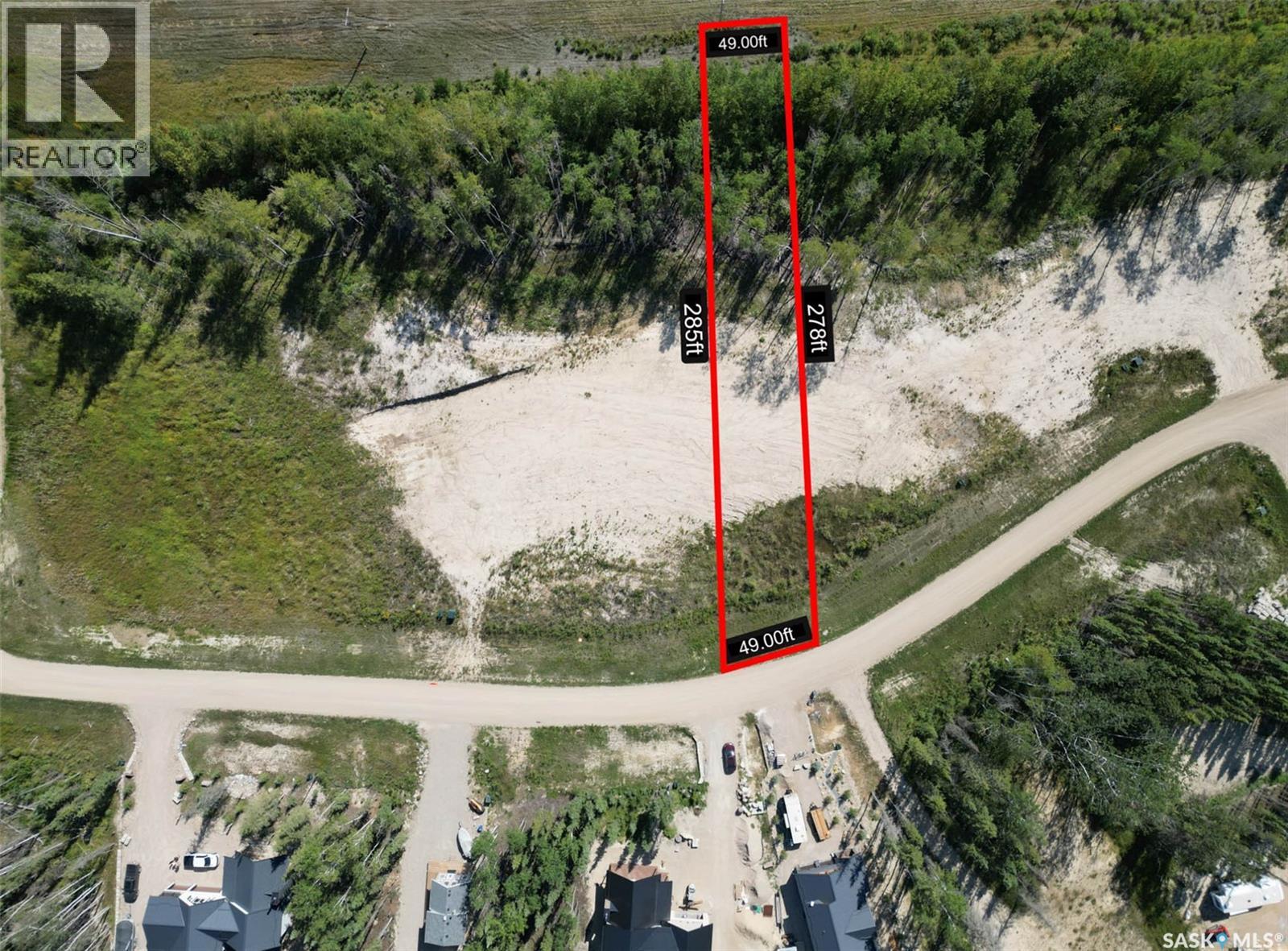14 Lakeview Drive
Webb Rm No. 138, Saskatchewan
Discover the exceptional opportunity of owning a deeded LAKEFRONT lot at Sunridge Resort, Duncairn Dam. This prime piece of real estate is an ideal setting for constructing your dream home or cottage, surrounded by stunning natural beauty. Embrace the lifestyle of lakefront living with access to excellent boating and fishing, creating a perfect backdrop for cherished memories. The property is conveniently equipped with gas and electricity available at the lot's edge, ensuring ease of development. Additionally, a shared community well has already been paid and for and is included with the purchase, simply tie in and away you go! Sunridge Resort is strategically located approximately 50 km southwest of Swift Current and a short 15-minute drive from the Lac Pelletier Golf Course, providing both tranquility and recreation. Seize this chance to start your building journey in a location where life truly is better by the lake. (id:51699)
32 Willow Lane
Coteau Rm No. 255, Saskatchewan
Seize the opportunity to own a piece of this extraordinary lakeside haven on Sandy Shores Resort, where the charm of a marina meets the tranquility of lake/Marina views. Embrace the unique allure of this property on Lake Diefenbaker, and let it be the backdrop for a life filled with serenity, beauty, and the endless fascination of boats sailing in. The lot is ready for not only building your dream cabin or home but there is time to park your camper while deciding how to precisely position your build! The great part about purchasing this lot from the Seller, there is no GST (5%) charged on the sale! Not only is this development under an hour away from Saskatoon and right next to the Gardiner Dam, it is also on recently paved roads for an enjoyable drive. The development has walking trails around the development, treated water, playground and a sport court. Come for a drive and see what memories await! (id:51699)
2450 15th Avenue E
Prince Albert, Saskatchewan
Spacious move in ready 4 level split home in the sought after Cresent Acres 4 Bedroom 3 bathroom home with plenty of room for everyone, the house has new shingles in 2023 The upper level is the master bedroom with a 2 piece ensuite, with 2 more bedrooms and a full bathroom with a jacuzzi tub. The main level has a spacious living room with plenty of natural light just steps away from the dining room and a bright kitchen. Your lower level has a large family room finished in wood with a cozy wood burning fireplace great for those cold winter nights, and a 3 piece bathroom, the ceiling with recessed lighting and new carpet done in 2024 The lower level has another bedroom and a den or crafts area, and plenty of storage in the utility room, water heater new in 2022 Step out the back door to a large deck for hosting all those family functions with a fully fenced yard, and host many evenings by the fire in the firepit. Go for walks or bike rides on the walking path that meets up to the rotary trail and enjoy many parks and schools that are near by A heated 2 car detached garage with new singles in 2023 and a new garage door in 2025, as well as extra parking for RV or boat and has a shed (id:51699)
Fillon Lake Waterfront Acreage
Canwood Rm No. 494, Saskatchewan
Welcome to Fillon Lake, where natural beauty and modern comfort meet on this rare 24.09-acre waterfront acreage in the RM of Canwood. With over 800 metres of shoreline, this property offers unmatched access to the water along with privacy, space, and endless recreation opportunities. The land is a perfect balance of open and wooded areas, featuring approximately 5–6 acres of pasture for horses or hobby farming, with the remainder in bush that provides trails, shelter, and a haven for wildlife. Whether you enjoy boating, fishing, hiking, or simply relaxing by the lake, this property delivers it all. The home, built in 2016, offers 1,300 sq. ft. of thoughtfully designed living space. Inside, you’ll find three bedrooms, two bathrooms, and a bright open-concept main living area with expansive lake views. Comfort is ensured year-round with in-floor heating and a wood-burning fireplace, and quality construction makes this a truly turn-key residence. Beyond the home, the property is set up to host family and friends with two serviced RV sites and a unique outdoor shower for summer convenience. A heated garage/workshop provides space for projects, toys, and storage. With ample room for RV parking, gatherings, and future development, this acreage is ideal as a recreational retreat, family getaway, or a year-round residence. Set in a quiet, private location with school bus service available and the town of Canwood nearby, this property combines the tranquility of the lake with practical year-round living. Whether your dream is hobby farming, waterfront recreation, or simply escaping to a peaceful natural setting, this acreage is a one-of-a-kind opportunity to make it happen. (id:51699)
6107 Holmes Drive
Buckland Rm No. 491, Saskatchewan
Experience peaceful acreage living in this inviting 3 bedroom and 2 bathroom home just minutes from Prince Albert! Step inside to a spacious foyer that leads into a warm and welcoming living room complete with a wood burning fireplace ideal for cozy evenings with family or friends. The bright kitchen offers stainless steel appliances, plenty of cabinetry, a corner pantry and a two-tier island with a built-in sink and casual seating. The adjoining dining area provides ample space for gatherings and everyday meals and has direct access to a sprawling back deck which is perfect for outdoor dining or relaxing while overlooking the peaceful yard. The main floor also offers a 5 piece bathroom with double sinks, along with 3 comfortable bedrooms including the primary suite that has a walk-in closet. The fully finished basement features a generous family room with a second wood burning fireplace, a versatile den, a 3 piece bathroom with a standup shower, a laundry room and a utility area complete with workshop space and plenty of room for storage. Situated on 2 acres, this property is thoughtfully landscaped with mature trees that offer privacy and natural beauty. A double detached garage adds year round functionality and the garden area is ready for your personal touch. The property is serviced by a well for water and a septic tank and septic field for the sewer system. Golf enthusiasts will appreciate the convenient location just 2 minutes from Kachur’s Golf Course, making it effortless to enjoy a round whenever you wish. This property offers the best of both worlds with peaceful country living and city convenience just minutes away. Don’t miss the chance to begin your next chapter in this stunning acreage! (id:51699)
307 1st Street W
Carnduff, Saskatchewan
Take a look at this two bedroom home that is situated on a mature well maintained lot. The yard has great curb appeal with a cement walkway that leads to a private backyard featuring a brick patio and wooden deck. The home features infloor heat in the porch, kitchen and dining room and main bathroom. The open kitchen has a bay window over the sink and an abundance of wood cupboards throughout. The large living room features another bay window to the street and beautiful hardwood floors. The oversized master bedroom and second bedroom also have hardwood flooring. The basement is completely finished with another bedroom, large laundry room, family room, and three piece bathroom. This is a must see! (id:51699)
805 14th Street W
Prince Albert, Saskatchewan
52 x 109 sq. ft., Corner lot, with 432 sq. ft. garage built in 1987, situated on the site. Easy access with lane accessibility. Build to suit!! Call your realtor today (id:51699)
504 4th Avenue E
Assiniboia, Saskatchewan
Three bedroom bungalow with a finished single car garage. This home is very clean and well maintained! Recently updated shingles and attractive siding. Most windows have been updated and wrapped in metal for an attractive finished look. The laundry is downstairs; however, laundry can easily be moved back upstairs. One bedroom is set up for this. The kitchen has many cabinets for all your dishes, pots and pans and the living room is spacious. The basement has an expansive family room with a bar. 2021 water heater installed and 100 amp breaker box. Cold room has many shelves for storage. Ideally located close to schools and daycare. (id:51699)
506 Centennial Drive
Shellbrook, Saskatchewan
Build Your Dream Home in the Beautiful Town Of Shellbrook! One of the last lots in the Subdivisions Backing onto green space, close to schools and parks. The lot measures 96 x 140 with utilities to property line.A 3 year tax exemption will be in place if building permit is pulled within the 1st year of ownership, base taxes on land are still applicable. (id:51699)
713 Railway Avenue
Midale, Saskatchewan
Welcome to this spacious 1,312 sqare foot family home in Midale, situated on a large corner lot with plenty of charm and functionality. Offering 4 bedrooms and 3 bathrooms, this home has room for everyone, plus a fully finished basement doubling the living space. The main floor features vaulted ceilings in the living room, creating an open and inviting atmosphere. The kitchen is a dream with an abundance of cupboards, counter space, and a sit-up breakfast bar, while the dedicated dining room is perfect for family meals or entertaining. The bright living areas flow nicely throughout, making this home warm and welcoming. The bedrooms are generous in size, with one featuring a unique loft that kids will love as a play or sleep space—or it could double as extra storage. The bathrooms are large and thoughtfully designed for family living. Currently, the attached garage has been converted into a spacious family room but can easily be returned to garage use if desired, as the garage door remains in place. Outdoor spaces are just as impressive, with a private covered front deck, back patio, fenced backyard, and beautifully landscaped garden space surrounded by mature trees and shrubs, ideal for relaxing or entertaining. This home combines practicality with character, making it an excellent choice for families looking for space, comfort, and a great community. (id:51699)
277 2nd Avenue Ne
Swift Current, Saskatchewan
Discover an exceptional opportunity to enter the real estate market with this charming 1700+ square foot home, offering the perfect canvas to customize to your preferences. The property has seen significant updates, including vinyl siding and a new roof in 2020, a new furnace installed in 2012, and many PVC windows. Additional features include a fenced lot with a spacious two-tier deck and ample parking. The main floor boasts a large porch with an adjacent den, surrounded by windows, a renovated main floor bathroom, a living room at the front, and an eat-in kitchen that has been previously updated. The second story offers three bedrooms, a loft sitting area, and a three-piece bathroom. The basement is ready for your construction ideas. Recently, the home has experienced some damage, presenting a unique opportunity for those with a handyman's touch to enhance the existing renovations. Located just steps from downtown, with easy access to the south side, creek, and nearby walking paths, this home is perfectly situated. (id:51699)
Lot 8 Patrick Drive
Candle Lake, Saskatchewan
Welcome to Bay Lake Estates at Candle Lake! Discover the perfect opportunity to build your dream getaway in this beautiful subdivision. Whether you’re envisioning a cozy retreat or moving in your favorite RTM , these lots offer the flexibility to suit your vision. At an additional fee, the seller offers a variety of modular home packages to choose from. Each lot is thoughtfully serviced with power to the lot line, features proper drainage, and comes cleared and ready to go. With no time restrictions to build, you can take your time planning the cottage that’s just right for you. For even more space, there’s also the option to purchase adjacent lots. Candle Lake is a four-season paradise, famous for its sandy beaches, crystal-clear waters, and year-round recreational activities. From swimming and boating in the summer to snowmobiling, cross-country skiing, and ice fishing in the winter, it’s an outdoor enthusiast’s dream. Don’t miss this chance to own a piece of Bay Lake Estates — where relaxation, adventure, and lasting memories await. Act today to secure your spot in one of Saskatchewan’s most sought-after lake communities! Motivated Seller will consider all offers! (id:51699)

