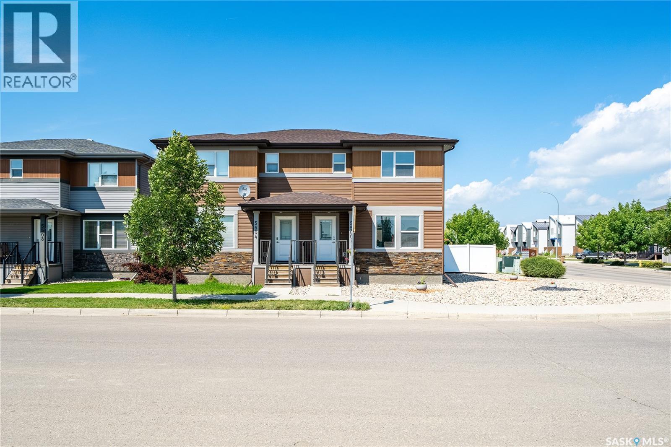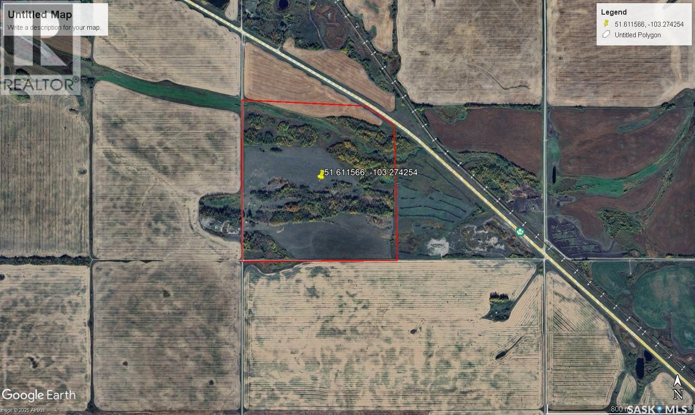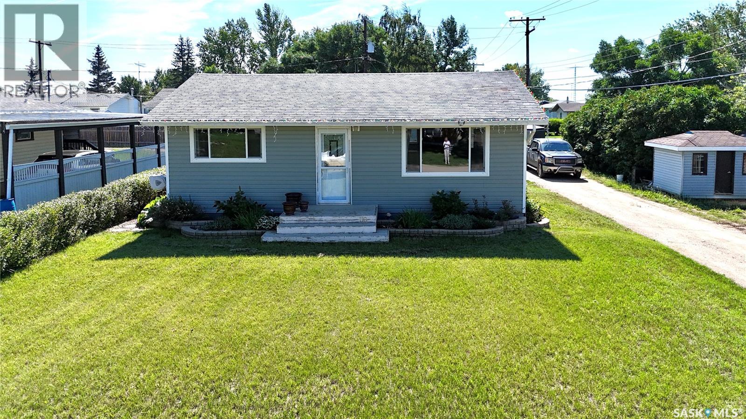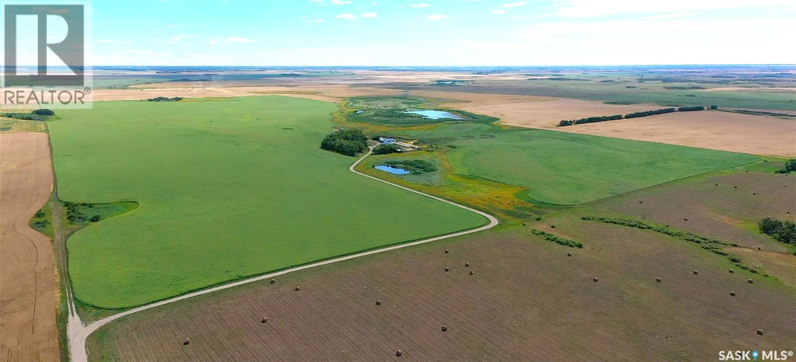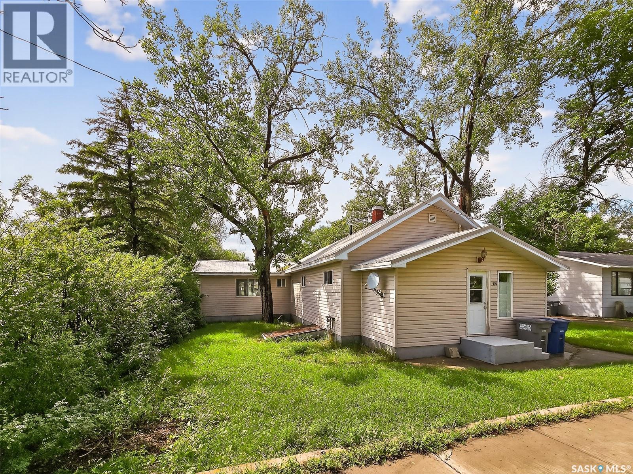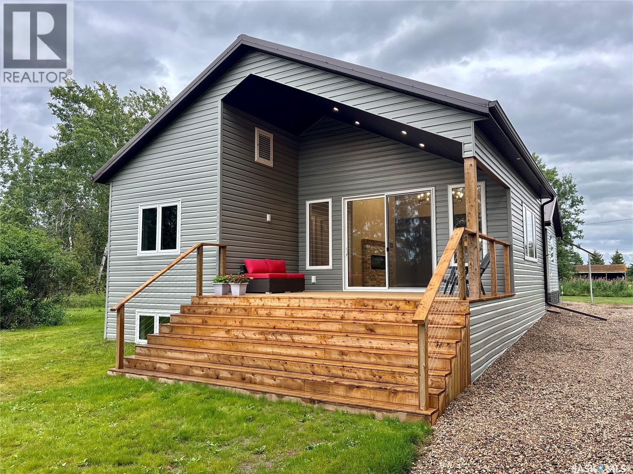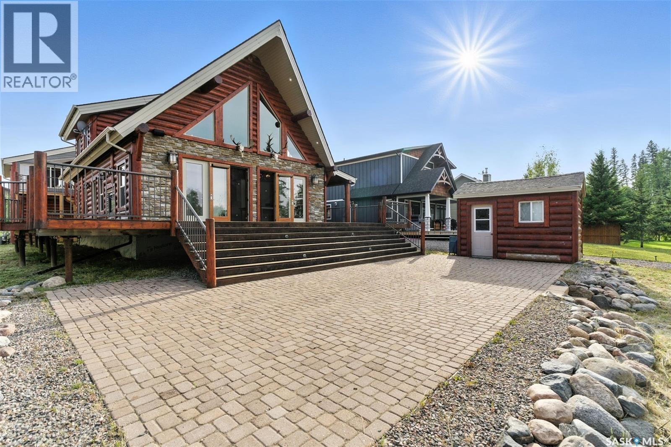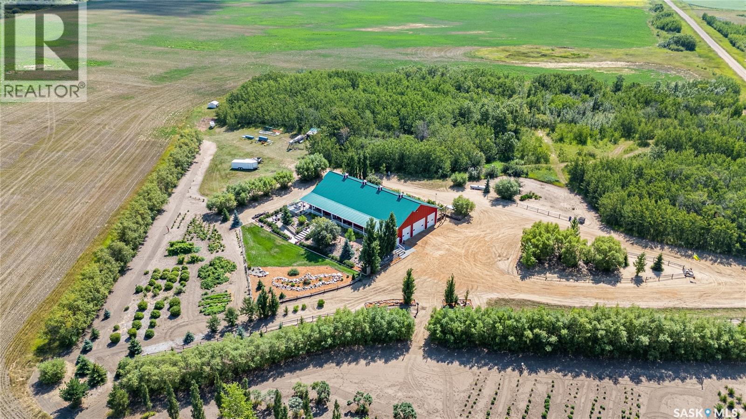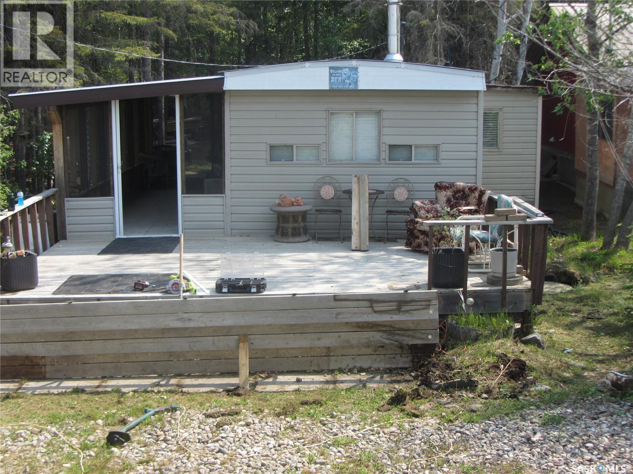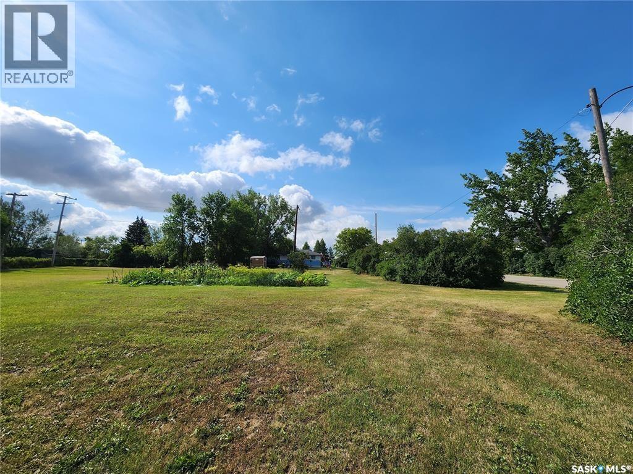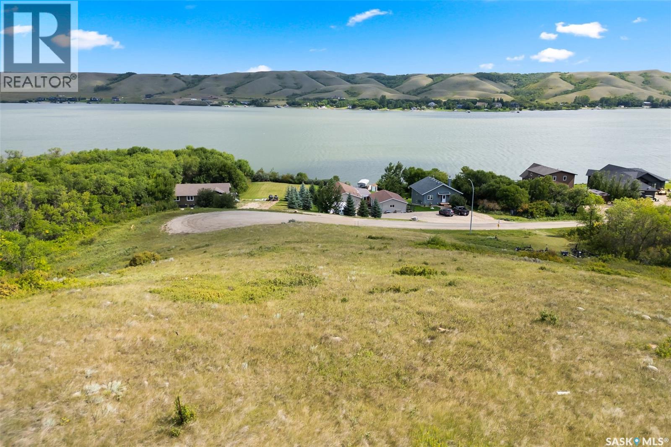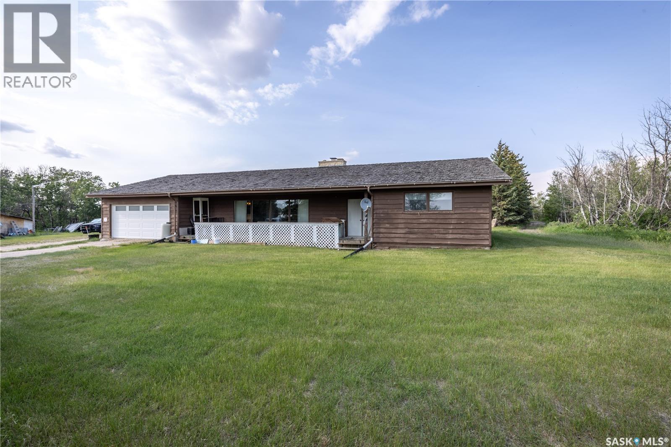5500 Tutor Way
Regina, Saskatchewan
Welcome to 5500 Tutor Way – a standout corner unit and former show home in the highly sought-after Harbour Landing neighborhood, just steps from Havilland Park and close to all south-end amenities. The open-concept main floor offers a bright living room, dining area, and large windows with lots of natural light. The kitchen is a very good size and offers a large center island, gas stove, pantry, and stainless steel appliances. The dining area has a huge window overlooking the professionally done backyard, and there is also a convenient laundry area and 2-piece bath on this level. Upstairs offers three generously sized bedrooms and two bathrooms, including a primary suite with a walk-in closet and 4-piece ensuite, plus another 4-piece bathroom. Off the kitchen is a door leading to the deck and a spacious, fully landscaped, and partially fenced yard—perfect for summer evenings, BBQs, and outdoor fun. The backyard also features a large patio ideal for relaxing and family gatherings, along with a 2-car detached garage pad with alley access. (id:51699)
Lambert Land
Insinger Rm No. 275, Saskatchewan
Quarter of land for sale in the RM of Insinger #275. 156.78 titled acres, approximately 110 acres is fenced and currently used as pasture. Land has old yard site that could be the perfect place to build a new house (older well on land and there was power to yard site). No lease attached to land for 2026. Great location, approximately 1/4 mile off of Hiway #16 - between Sheho and Tuffnell. Call your local Realtor to set up a viewing. As per the Seller’s direction, all offers will be presented on 09/10/2025 1:00PM. (id:51699)
110 Stanley Street
Elbow, Saskatchewan
Charming 4-Bedroom Raised Bungalow in Elbow, Saskatchewan. Welcome to 110 Stanley Street in the friendly village of Elbow, SK, just minutes from LAKE DIEFENBAKER. This well-maintained, and RECENTLY UPDATED, 768 sq ft raised bungalow, built in 1963, offers 4 bedrooms and 2 bathrooms across a fully finished layout. The main floor features a bright living space, functional kitchen with included fridge, stove, hood fan, and window coverings, plus 2 convenient main-level bedrooms. The fully developed basement, with concrete walls offers additional living space, two more bedrooms, and excellent storage. Comfort features include central air conditioning, an on-demand water heater, sump pump, T.V. mounts, natural gas BBQ hookup, and a central vacuum system with attachments. Outside, you’ll find a landscaped 47.5’ x 120’ lot with a garden area, and front and back lawns. The 24' x 24' heated and fully insulated double detached garage with concrete driveway provides ample parking and workspace. Whether you’re looking for a year-round home or a weekend getaway close to golf, marina, and recreational opportunities at Lake Diefenbaker, this property delivers comfort, functionality, and small-town charm. Call today to book your private viewing of 110 Stanley Street in Elbow, your new home near the lake awaits! (id:51699)
Elcapo Esterhuyse Farm
Elcapo Rm No. 154, Saskatchewan
ELCapo ESTERHUYSE FARM has everything you need for a farm, 319.39 acres (279 seeded acres) , large yard site with functional outbuildings to include Barn 28' x 80' (hip roof , loft , pens , 220 power ), cattle barn 26' x 48', cattle shelter (steel- 40' x 50')shelter 16' x 40', Shelter 16' x 70'. Located 11 km north of the Trans Canada Highway at Oakshela which is in between Grenfell and Broadview. Quiet and private road leading to the property. The land is currently being rented until October 31st, 2026 with First Rights of Refusal. Crop rotation is Canola for the 2025 year and wheat in 2024. The 1963 bungalow will provide your family a solid home with 1570 sq ft, 3 bed plus 1 full bath , open kitchen , dining and living room on the main floor and a converted master bedroom complete with 3 piece ensuite and walk in closet. Upon entry find a large foyer with laundry and lots of storage with access to the enchanted backyard. Basement is 3/4 completed with a family room, office , storage rooms, cold room and room with water for making sausage, canning etc. Propane furnace, iron filter and softner system makes the water potable. Underground power, no NG, well 25' deep , watering bowls and 8 pens would be included. This property is set off the beaten path and is the prime example of quiet and beautiful. Great place to set up for a small farming operation. School bus route for the family. (id:51699)
510 5th Street
Chaplin, Saskatchewan
Looking for a home in Chaplin - this updated 3 bed and 2 bath bungalow boats over 1,500 sq.ft of living space. Sitting on a double deep lot with access from both streets! Heading inside you are greeted by a spacious entrance! Next we find a hall with a bedroom on each side - one is a smaller room and the other is oversized with a large walk-in closet. Next we find a large bathroom with separate shower and claw foot soaker tub. The large living room has lots of space for entertaining with large windows for natural light - the pellet stove in the corner is sure to be a hit in the winter. Towards the back of the home we find a large formal dining space and an updated kitchen with lots of cabinets and a beautiful view of the backyard! There is a door with access to your patio just off a mudroom boasting main floor laundry. On the other side of the home we find a set of french doors leading to the primary suite - complete with a 2 piece bath and a walk-in closet. The second floor and basement are both undeveloped but provide excellent storage! Outside you are sure to love the massive yard with lots of privacy from all of the mature trees! A big bonus is the oversized 26'x28' double detached garage which is sure to be every guys dream. Quick possession is available! Reach out today to book your showing! (id:51699)
Siklenka Homestead
Parkdale Rm No. 498, Saskatchewan
Situated in the RM of Parkdale, between Medstead and Glaslyn, awaits an ideal opportunity for acreage ownership! This fully renovated, 1531 square-foot, raised bungalow was initially built in 1957. Attention to detail and thoughtful considerations have ensured the renovations and addition completed by Siklenka Contracting Ltd. are not only functional but aesthetically pleasing. The main floor welcomes you into the home with natural lighting, providing a warm, open, and inviting atmosphere. Highlights include generously sized windows, ample cupboard and dining space in the kitchen, a beautiful electric fireplace complemented by stone accents in the living room, reclaimed wood touches throughout, and an oversized patio door leading to the deck. The primary bedroom, attached four-piece ensuite and walk-in closet, conveniently located main floor laundry, two additional bedrooms, and a generously sized five-piece bathroom complete the main floor. An oversized door and staircase welcome you to the bright basement, where you’ll find high ceilings, a fourth bedroom, a family room, space for a playroom, or gym equipment, as well as ample space for storage. The mature acreage offers private views, a gazebo ideal for entertaining, and a detached 3-car garage. Two of the bays are finished and heated with wood, while the third bay is unfinished and ideal for dry storage. Conveniently located mere minutes from Little Loon Regional Park means you can indulge in its many amenities, including but not limited to a restaurant, 9-hole golf course, mini golf, ice cream shop, and a boat launch. The surrounding area also offers many other recreational opportunities such as fishing, swimming, hunting, and snowmobiling. This property is move-in ready and awaits your personal touch! Don't hesitate to see it - Contact an Agent to book your showing today! (id:51699)
13 Islander Drive
Candle Lake, Saskatchewan
Welcome to 13 Islander Drive, located in the beautiful resort village of Candle Lake. One of Saskatchewan's premier four-season recreation destinations. The community features 350 km of groomed snowmobile trails, with multiple warm-up shacks, as well as numerous hiking and skiing trails, which are amazing for winter activities. In the summer, the lake is perfect for water sports, with white sand beaches and awesome fishing. This cabin is located on a beautiful lakefront lot, all set up for a dock and ready for all your boats and water toys. The Main cabin is designed by Whisper Creek log homes, constructed of genuine peeled log perlins and king posts. The entire property has hand-scraped hardwood floors, and ceilings, as well it has natural stone countertops, bathrooms, walls and floors. The great room has a two-sided gas fireplace, and 25' ceilings with an A-frame that features floor-to-ceiling windows with amazing views of the lake. The second floor is an open concept loft sitting area, with a private bedroom and washroom. The double garage is gas-heated and has a private suite above with 2 bedrooms, a washroom, and a living room with a kitchenette. There is also a detached bunkhouse with air conditioning, for extra sleeping, or for storage. For more information regarding this beautiful property, please contact me. (id:51699)
Barndominium At Turtle River
Turtle River Rm No. 469, Saskatchewan
Welcome to Turtle River Quarter — 159 acres of Saskatchewan countryside offering upscale rural living, income potential, and endless recreation. Just 14 km from Edam (home to a K-12 school only 14 km away, with bus pickup right at your door) and 62 km from North Battleford, this gently rolling property includes 90 cultivated acres currently rented out for income, with the remainder in pasture, bush, and the scenic Turtle River. At the heart of the property is a custom-built 3,060 sq. ft. barndominium (2013) with an ICF block foundation, in-floor heating, and durable metal siding and roof. Inside, soaring 10’ ceilings, a rustic stone fireplace, and solid fir interior doors and trim add warmth and character. The chef’s kitchen boasts two built-in ovens and two full-sized refrigerators—perfect for entertaining or hosting large groups. Three spacious bedrooms each have walk-in closets, with the primary suite offering an elegant ensuite and a patio door leading to a private deck. An additional sitting room provides another comfortable space to relax, which could easily double as an extra bedroom if needed. Connected to the home is a 2,940 sq. ft. heated shop with a three-car garage and RV bay. The landscaped 3-acre yard includes a two-tier deck, orchard with multiple fruit trees, fire pit, three garden plots, a 100-yard shooting range, and a hunting blind—making it an ideal hunting lodge or retreat. With a deep well, propane heat, septic system, and new air conditioning, Turtle River Quarter blends comfort, privacy, and nature into one exceptional package. This isn’t just a home—it’s a lifestyle. Here, you can grow your own food in the gardens and orchard, watch deer and other wildlife wander through your yard, and breathe in the fresh country air. Spend your days surrounded by nature’s beauty, and your evenings taking in the peace and quiet you truly deserve. Book your private showing today and experience everything this incredible property has to offer. (id:51699)
Sub 5 Lot 14 Meeting Lake
Meeting Lake, Saskatchewan
Prime Lakefront Leased Property – Meeting Lake Regional Park (Subdivision 5). This is an estate sale and has been priced accordingly—an excellent opportunity to own seasonal lakefront living at a great value. This turn-key mobile home offers 790 sq. ft. of open-concept living space and includes: 3 bedrooms 1 full (4-piece) bathroom, Electric and wood heating. Enjoy the outdoors with: A large front deck (20' x 12') A screened and covered veranda (28' x 9') – perfect for summer evenings! A detached garage (18' x 12') with a dirt floor. Leased lot details: Monthly Lot Pad Fee: $166.33. Water Fee: $360/year. RM Taxes: $392.59/year. What you see is what you get – all contents are included in the sale. Whether you're looking for a peaceful getaway or a family summer spot, this property offers it all. (id:51699)
515 Desmond Street
Grenfell, Saskatchewan
515 Desmond Street, Grenfell SK. Build your dream home on this west facing flat lot with services at road for easy hookups. Check out this 125' x 120 lot that used to have a home. Located on the north side of town in a quiet neighborhood with no "Time Frame" to build which makes it great. Some restrictions may apply for building, size of home and type of home. The town is a progressive community in which we have all amenities to live a happy life...be sure to check out the town website. (id:51699)
1245 Tatanka Drive
Marquis Rm No. 191, Saskatchewan
If you are looking to build your dream home on a lot with a lake view this is the one! This lot is located in the Lakeview Terrace development on Buffalo Pound Lake, and would be ideal for a walkout style home. This lot has power and gas service to the lot edge. A Geotech report (completed in Jan 2021) is also included in the sale. Enjoy the outdoor lifestyle and everything Buffalo Pound Lake has to offer, all while being a short commute to Moose Jaw. Contact for more information on this great opportunity to live at the lake! (id:51699)
The Morrison Farm
Corman Park Rm No. 344, Saskatchewan
In the P4G partnership for growth area with some zoning in front for future Rural commercial/industrial (hwy exposure). Across the road from Saddle Ridge and beside Discovery ridge developments. There is a sprawling bungalow, 2236 sq ft of living space plus a finished basement , built in 1979 with an attached garage (21 x 22 ft) and a large work shop 44 x 30 ft. Mature pines and a mix of tree's , pasture, hayland and ag land makes up this fine 69.87 acre property located on # 5 hwy just a few minutes from Saskatoon. A great property to put down roots. Hwy's is twining hwy #5 in front of this property with a service road to the front of the property. There will be about 69.87 acres left after hwys takes there share. After talking with corman park there should still be about approx. 25 acres left of the future zoning for commercial / industrial area? There was about 52 acres farmed (rented for $40. per acre). Live, work and play. GST will will be applicable on some of the property. (id:51699)

