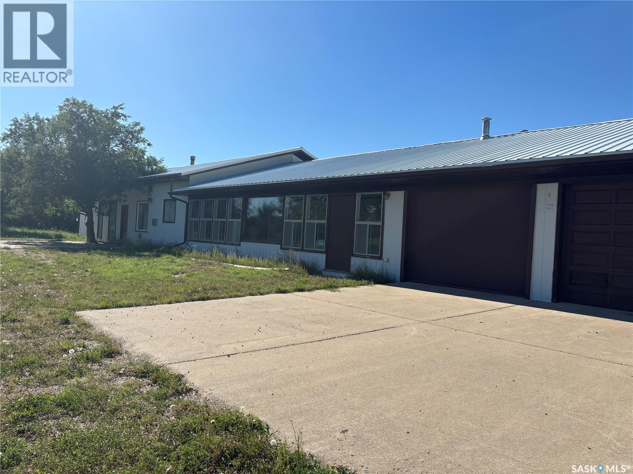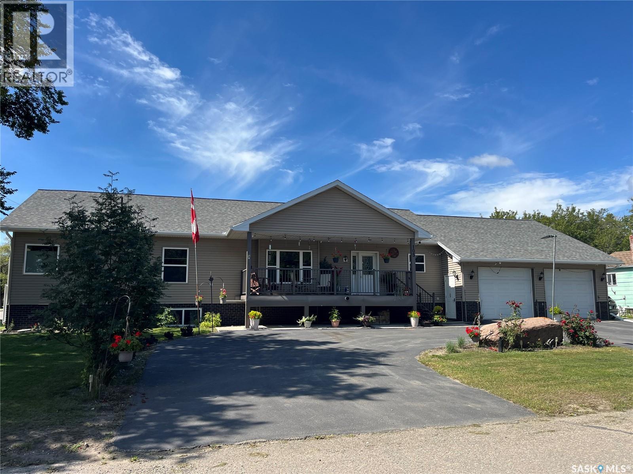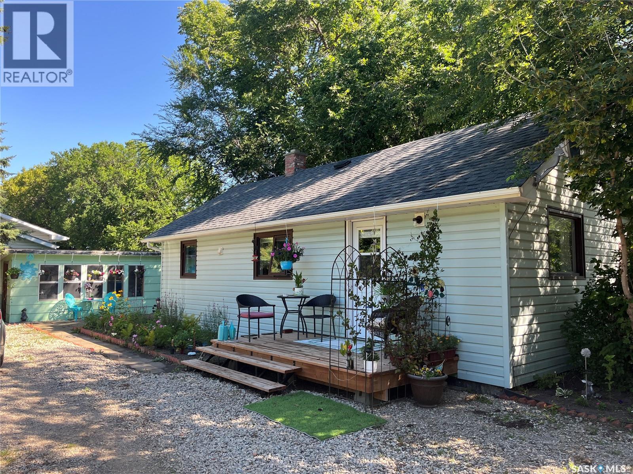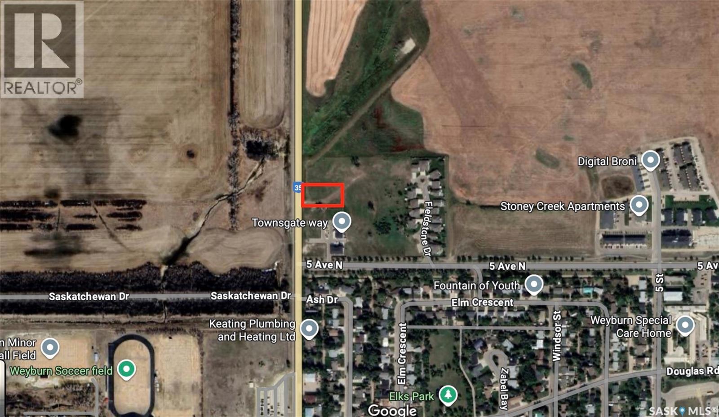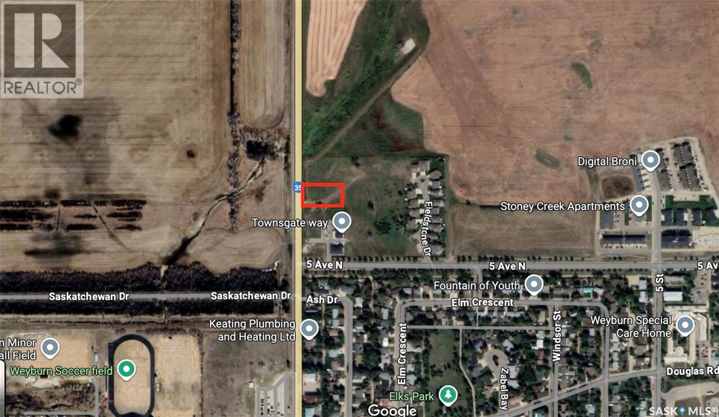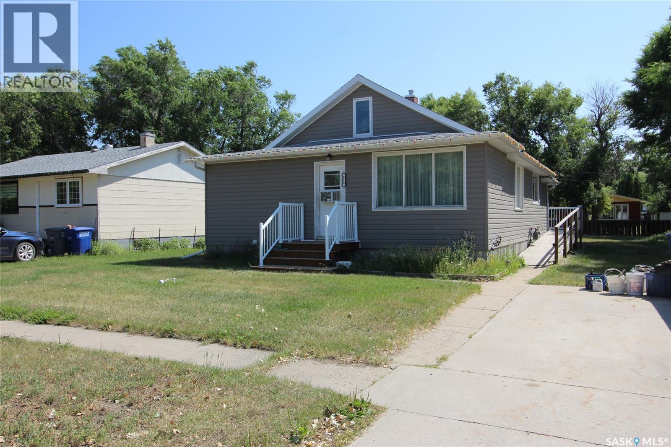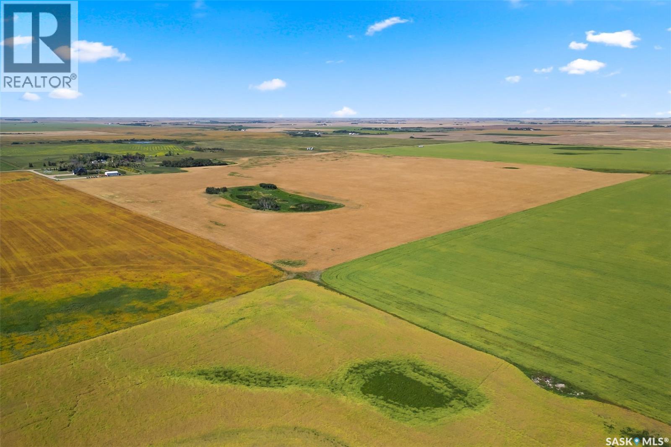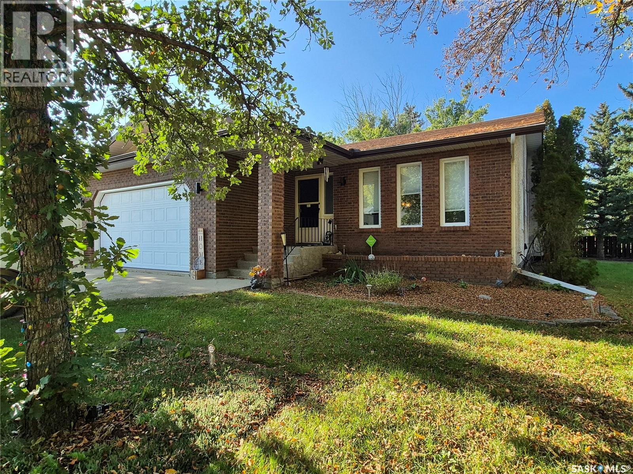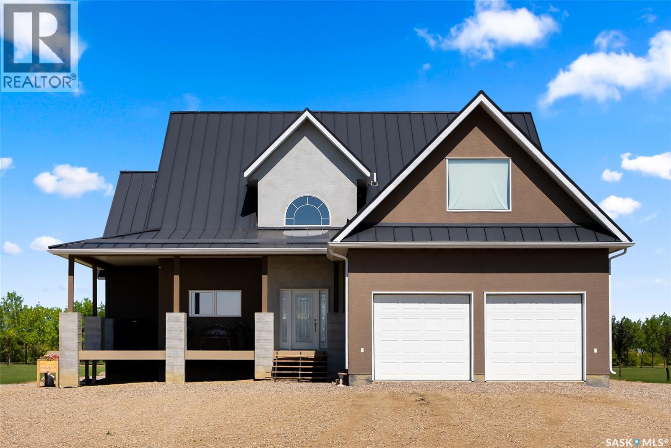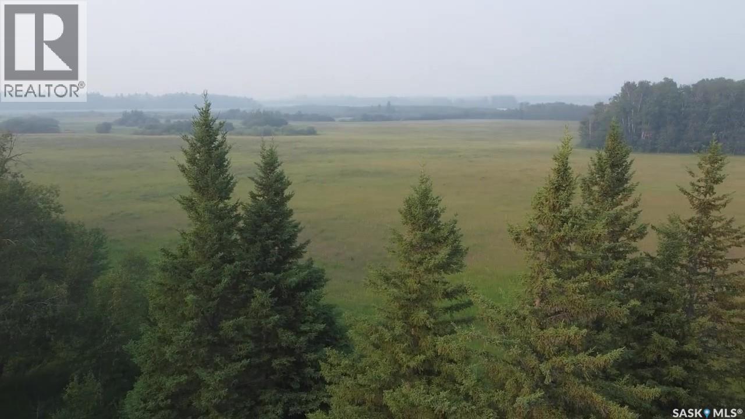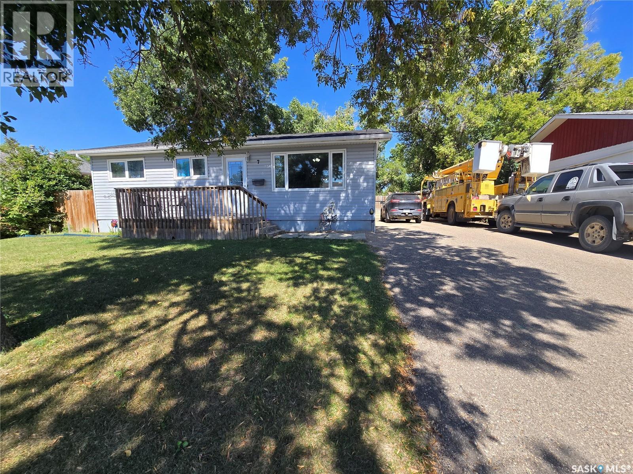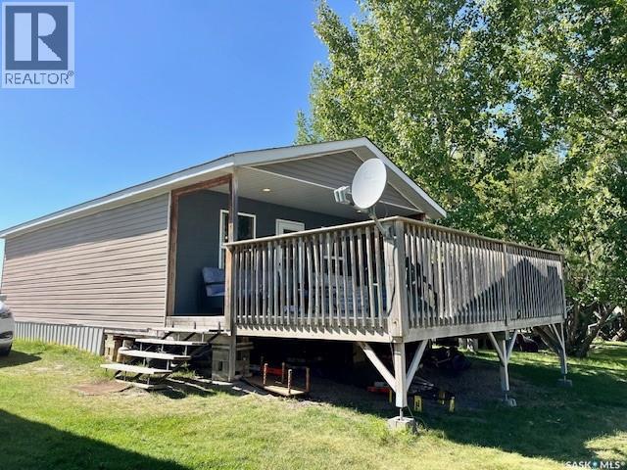Barabe Acreage
Swift Current Rm No. 137, Saskatchewan
40 acres of prime land, only minutes from the city. This is a unique property, including a 3000 square foot home, with tons of potential, on city water. It has a double attached heated garage, spacious oak kitchen with an island, and a large primary bedroom with an ensuite bathroom. The land is almost completely fenced and has been hayed the past few years. There is a large dugout, and lovely shelter belt of trees. The 40 x 64 heated shop, with a concrete floor, and 16 foot walls, built only 9 years ago, makes this property very appealing. There is also a barn and a few other oid buildings. Don't miss out on this one. Call today for more information. (id:51699)
105 Jim Headington Way
Wadena, Saskatchewan
This home is a large 1884 square foot bungalow style modular on a fully finished basement. The two car garage is 36' deep with plenty of room for two vehicles plus ATV's etc... The home is a 2013 build with wood style high end finishings, stone fireplace surround, and more. The main floor features an open concept living, dining, kitchen and porch area, office, bedroom, bathroom, laundry/mudroom off garage and primary suite with 4-piece ensuite and walk in closet. The basement is fairly open with a rec area, living room area, and full kitchen. It also has a bathroom/2nd laundry, large utility room with space for storage, and a separate cold room. The home is a double lot on a corner in a prime location close to schools, hospital, pool rec center, and downtown. This is a must see home ready to move into now without the hassle and high costs of a new builds. The highlight of the yard is a covered composite deck in back yard with good privacy and covered deck on front. (id:51699)
225 First Street Ne
Wadena, Saskatchewan
This is a well kept 1 bedroom home close to downtown, schools, pool and recreation centers. This is a great bachelor/bachelorette couples home, rental property, or starter home. It has a gorgeous yard and well kept home. The Home has an open concept living, kitchen and dining area, good sized laundry/bathroom and a bedroom. The basement is good for storage and utilities. The yard is a large grass area, garden area and garden shed with nice south facing windows. The property is walking distance to main street Wadena and groceries. (id:51699)
Lot D King Street
Weyburn, Saskatchewan
Located on the north end of Weyburn along Highway 35, this property offers exceptional visibility and access in a high-traffic area. Situated near the new hospital, it presents a rare opportunity as there are currently no other highway commercial properties in this location. Two lots are available, making it perfect for a variety of business or development options. Owners have applied for a zoning change to highway commercial. (id:51699)
Lot E King Street
Weyburn, Saskatchewan
Located on the north end of Weyburn along Highway 35, this property offers exceptional visibility and access in a high-traffic area. Situated near the new hospital, it presents a rare opportunity as there are currently no other highway commercial properties in this location. Two lots are available, making it perfect for a variety of business or development options. The current owner has applied for zoning change (id:51699)
614 Front Street
Eastend, Saskatchewan
Spacious Family Home with Massive Yard & Dream Garage in Eastend. This well-cared-for property is ready for immediate possession and offers incredible space inside and out. Step through the back door into a generous mudroom—perfect for keeping things organized while welcoming guests. The heart of the home is the open-concept kitchen, complete with abundant cabinetry and room for a formal dining area that flows seamlessly into the bright and inviting living room. Just off the main living space, you’ll find three comfortable bedrooms showcasing a peek of the original hardwood floors, along with a full 4-piece bath featuring extra storage. Upstairs, a fourth bedroom and a versatile loft space provide the perfect retreat for hobbies, a home office, or a cozy reading nook. The fully developed lower level expands your living space with a family room, second 3-piece bathroom, bonus room, and a massive storage area with built-in shelving. Outdoor living is just as impressive, with a spacious back deck overlooking the expansive yard—ideal for kids, pets, gardening, or simply soaking up the sunshine. And for the handyman or hobbyist, the 39' x 20' detached garage is a dream come true. Fully electrified, equipped with an overhead door, diesel heater, and set up as a workshop, it’s the ultimate space for projects, storage, or toys. With endless possibilities and room for the whole family, this Eastend property is one you won’t want to miss! (id:51699)
Estevan Farm Land
Estevan Rm No. 5, Saskatchewan
Farm land located 7 minutes North of Estevan. 157 acres of flat land currently used for grain. Land is listed separately but can be attached to SK016697 (3 acre home site developed in 2010 with custom family home/landscaped yard/in-ground pool/42x60 shop and much more) (id:51699)
502 Hunt Street
Radville, Saskatchewan
Spacious and inviting, this 1,624 sq. ft. home in Radville offers everything your family needs and more! The updated kitchen is a true highlight, featuring quartz countertops, a large island, and plenty of cupboard and cabinet space. The cozy family room, complete with a wood-burning fireplace, is the perfect place to relax on cooler evenings. A bright three-season sunroom provides an additional retreat to enjoy a good book or gather with friends. With 5 bedrooms, a fully finished basement, and a massive rec room, there’s no shortage of living space. You’ll also appreciate the abundance of storage throughout. The attached garage adds extra convenience, while the home’s location on a large corner lot in a quiet neighborhood makes it ideal for families. There have been numerous updates, some including ductwork to the basement for forced air, kitchen cabinets and appliances, flooring throughout the main floor and water softener. This home blends comfort, functionality and space, ready for its next owners to move right in! Call for your viewing today! (id:51699)
Fichter Acreage
Estevan Rm No. 5, Saskatchewan
Stunning acreage property 7 minutes North of Estevan. Customized acreage developed in 2010 with exceptional family home, beautiful yard with in-ground pool and large shop. 1 3/4 story, 3072 square foot home with 5 bedrooms, 4 baths, open concept with multiple features and upgrades including large vaulted main living space with custom kitchen/dining area/iving room with wood burning fireplace and 2 story windows overlooking the swimming pool/4 season sun room/good size office-flex room/bathroom and pantry area. Large main floor primary bedroom with 2 closets/large ensuite with tub and shower and door that accesses the rear deck/pool area. The 2nd floor boasts 3 large bedrooms/bathroom and huge family-theatre room. The fully developed basement features heated custom concrete flooring with a massive recreation room/bedroom/bathroom and den. 2 car attached garage with in-floor heat and 42x60 shop with concrete floor/large over head door/geothermal loops in-floor heat (needs unit to operate) The backyard features a large rear deck, in-ground swimming pool, pool house and gazebo. Landscaped and treed yard, fire pit area and much much more. ***3 acre parcel listed that would need to be subdivided. Could be attached and purchased with additional 157 acre farm land parcel (listed separately) (id:51699)
124 Acres - Preeceville Rm 334
Preeceville Rm No. 334, Saskatchewan
Scenic 125 acres of land for sale with a balanced mix of open fields for crop or hay production, the Assiniboine River flowing through the south end of the land as well as some bush and treed areas. This land provides the opportunity for local operators to expand their land base, someone looking for recreational land (i.e. hunting), or a beautiful spot to build a cabin with income generating potential from the land. This parcel is located northwest of Preeceville close to Nelson Lake providing a great location for outdoor enthusiasts! There is good access to the land on the north side. The land is vacant and available for immediate possession. SAMA field sheets identify 60 cultivated acres (currently in tame hay), 15 aspen pasture acres, 45 native grass acres and 11 other acres. (id:51699)
7 Mitchell Crescent
Weyburn, Saskatchewan
Welcome to 7 Mitchell Crescent. Situated on a quiet street, this 1171 square foot bungalow has lots to offer. There is a large fenced yard with an attached deck and a second deck that provides ample seating space. There is also plenty of room for a garage. Stepping into the house you are greeted by the large open kitchen and dinning area that also provides direct access to the read deck. Off of the kitchen, you find the living room and a hallway that leads to the three main floor bedrooms and fully bath. The basement is framed out to host a large family room, a bedroom, another bathroom, laundry and storage. This home has great potential with minimal inputs. (id:51699)
Clearwater Lake Regional Park
Lacadena Rm No. 228, Saskatchewan
Enjoy lake living at its best in this cozy 640sqft cabin with beautiful views all around and at a welcoming lake community. This cabin is 2 bedroom, 1 three piece bath, move-in-ready, furnished and topped off with a 300sqft covered deck looking to the lake. Ample parking & water. It is just the right size to keep it easy to manage which makes more time for you to be golfing, swimming, boating or at the local Drive-In Theatre! If you've been dreaming of a cabin by the lake - this is it! Just bring yourself and start enjoying lake life! (id:51699)

