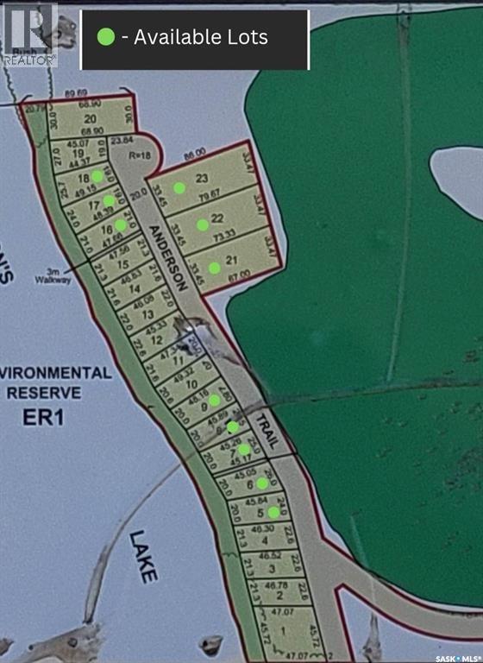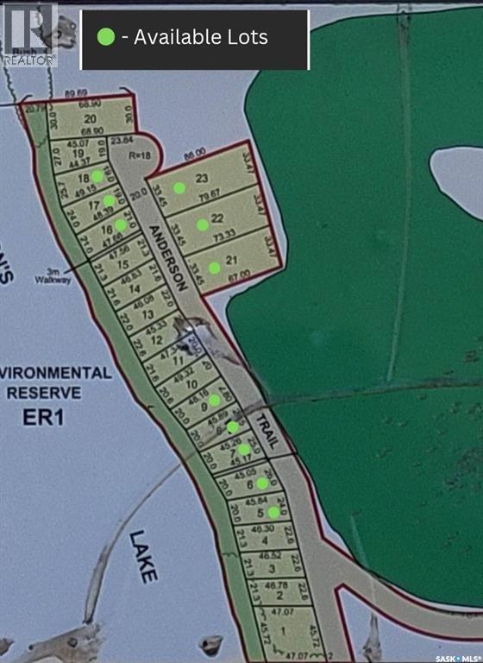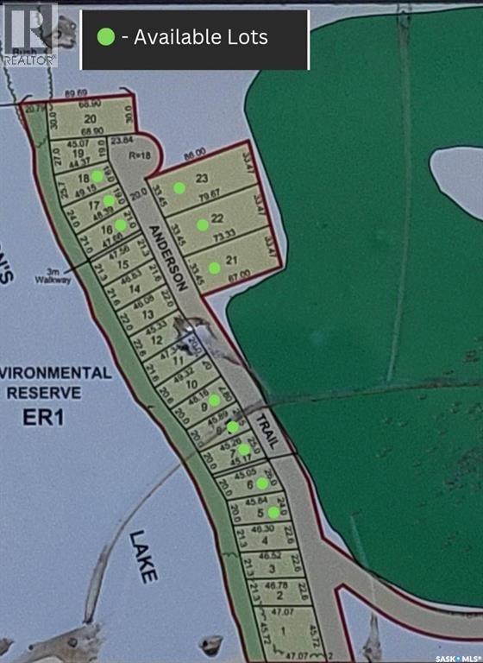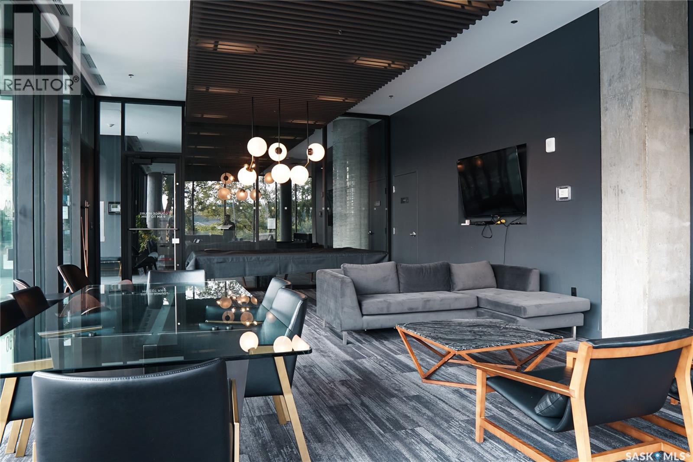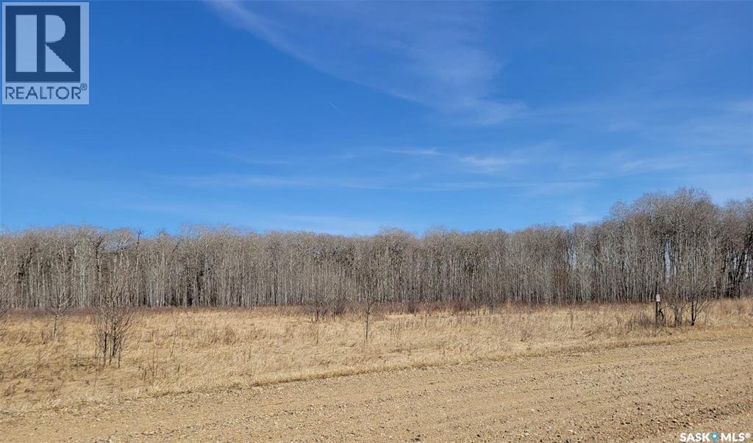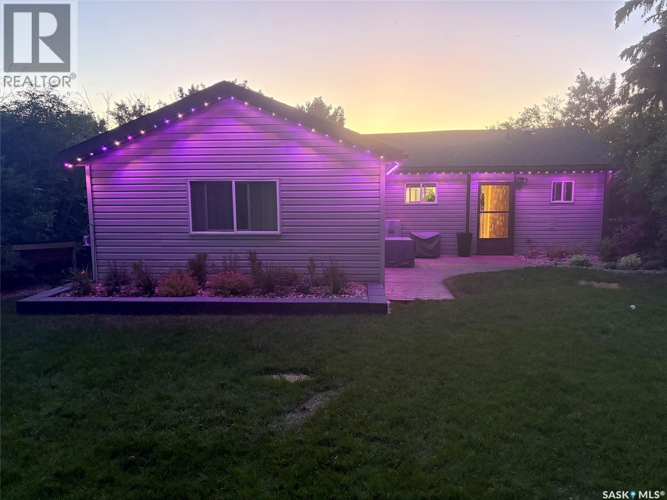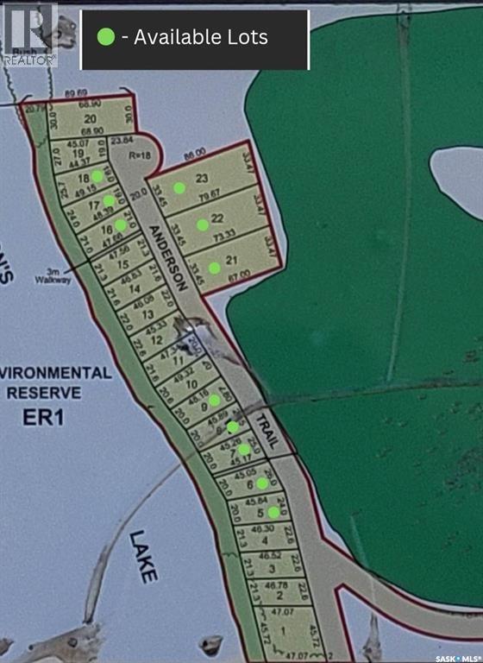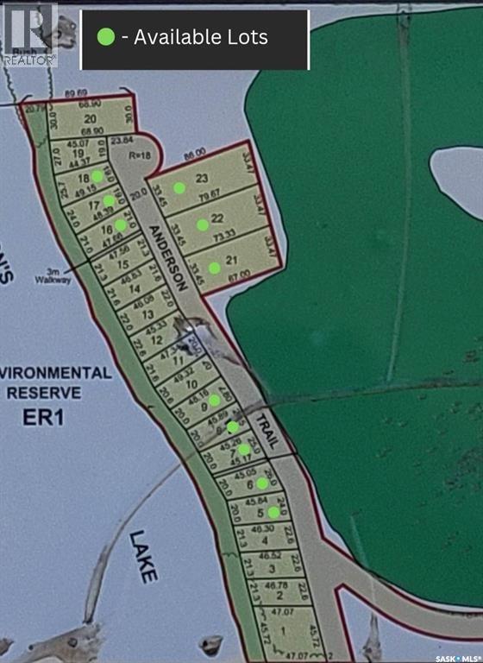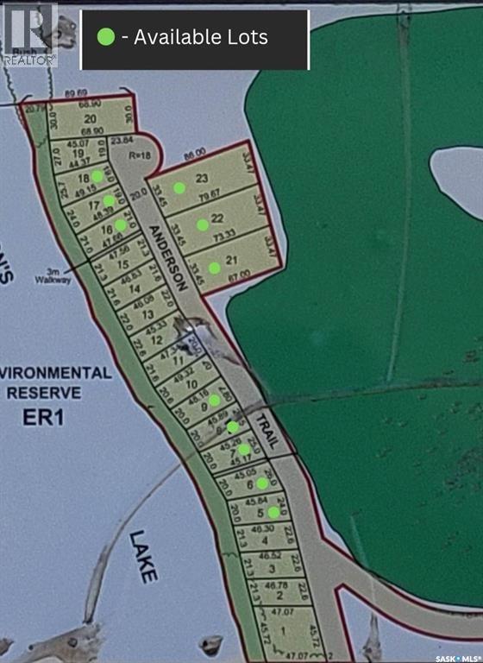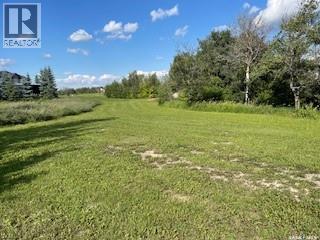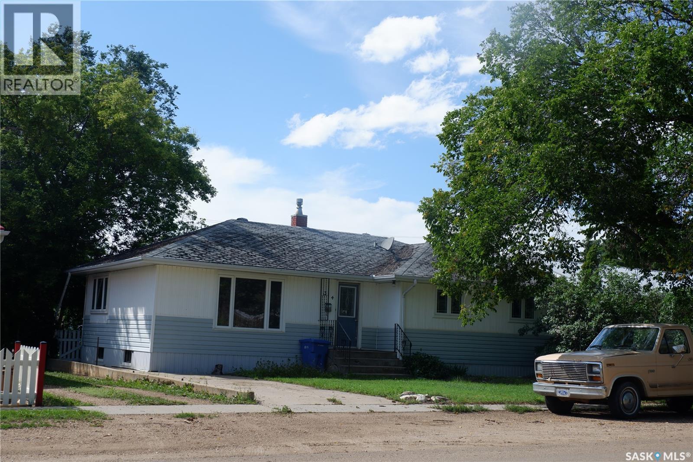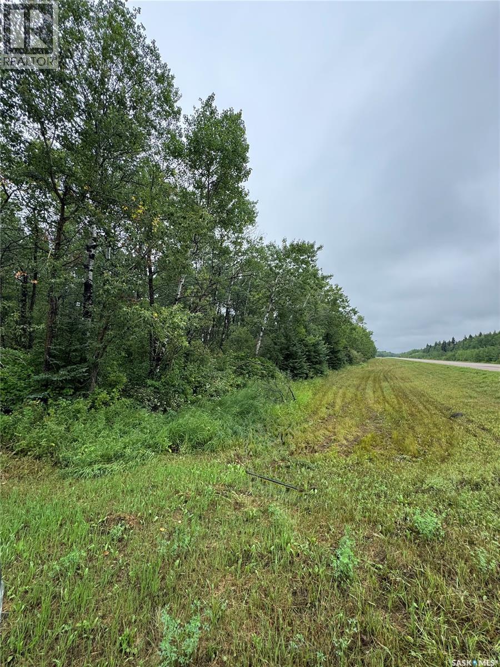6 Lakeshore Drive
Saltcoats Rm No. 213, Saskatchewan
Lot 6 Eastshore Estates on Anderson Lake, Saltcoats, SK. 26 km east of Yorkton, SK. Lakefront Subdivision with lots at 0.25 acres - 0.50 acres. Average Frontage is 33 meters (108 ft.) and 70-80 meters long (230 feet – 262 feet). Services with SaskTel, Sask Power, and Sask Energy. R.M. Maintained road with street lights. Contact your agent for more details. (id:51699)
7 Lakeshore Drive
Saltcoats Rm No. 213, Saskatchewan
Lot 7 Eastshore Estates on Anderson Lake, Saltcoats, SK. 26 km east of Yorkton, SK. Lakefront Subdivision with lots at 0.25 acres - 0.50 acres. Average Frontage is 33 meters (108 ft.) and 70-80 meters long (230 feet – 262 feet). Services with SaskTel, Sask Power, and Sask Energy. R.M. Maintained road with street lights. Contact your agent for more details. (id:51699)
8 Lakeshore Drive
Saltcoats Rm No. 213, Saskatchewan
Lot 8 Eastshore Estates on Anderson Lake, Saltcoats, SK. 26 km east of Yorkton, SK. Lakefront Subdivision with lots at 0.25 acres - 0.50 acres. Average Frontage is 33 meters (108 ft.) and 70-80 meters long (230 feet – 262 feet). Services with SaskTel, Sask Power, and Sask Energy. R.M. Maintained road with street lights. Contact your agent for more details. (id:51699)
804 490 2nd Avenue S
Saskatoon, Saskatchewan
Welcome to 804 - 490 2nd Ave S. Elevate your living experience with this exquisite 1-bedroom, 1-bathroom suite gracefully perched on the 8th floor of one of the city's most desirable condo buildings. Nestled along the tranquil riverfront, this residence offers not only stunning natural views but also a seamless blend of luxury and functionality. Lots of day light, delight in the modern elegance of quartz countertops, the convenience of in-suite laundry, and the assurance of 1 underground heated parking space. Indulge in a wealth of amenities including a spacious gathering room, a state-of-the-art gym overlooking the serene river, and the ease of an elevator for effortless access. This suite is where comfort, style, and prime location converge. Contact your favorite realtor for showing. (id:51699)
17 Lakeshore Drive
Saltcoats Rm No. 213, Saskatchewan
Lot 17 Eastshore Estates on Anderson Lake, Saltcoats, SK. 26 km east of Yorkton, SK. Lakefront Subdivision with lots at 0.25 acres - 0.50 acres. Average Frontage is 33 meters (108 ft.) and 70-80 meters long (230 feet – 262 feet). Services with SaskTel, Sask Power, and Sask Energy. R.M. Maintained road with street lights. Contact your agent for more details. (id:51699)
83 Lakeview Avenue
Meota Rm No.468, Saskatchewan
Total enclosed area 1103 sq ft, 144 sq ft area hallway and hot tub area. The bunk house is an additional 240 sq ft. Storage shed and nearly $10,000 worth of dock (BREINA) are included. Near new wood stove. 3 bedrooms, plus bunkhouse, 1 4 pc bath, 1 1/2 bath off master bedroom. This property is an ideal getaway, with attention to detail through out. Spacious lakeview deck, gemstone lighting and an enclosed hot tub area, including the hot tub. Very nice 4 piece bath with exterior access. (id:51699)
9 Lakeshore Drive
Saltcoats Rm No. 213, Saskatchewan
Lot 9 Eastshore Estates on Anderson Lake, Saltcoats, SK. 26 km east of Yorkton, SK. Lakefront Subdivision with lots at 0.25 acres - 0.50 acres. Average Frontage is 33 meters (108 ft.) and 70-80 meters long (230 feet – 262 feet). Services with SaskTel, Sask Power, and Sask Energy. R.M. Maintained road with street lights. Contact your agent for more details. (id:51699)
21 Lakeshore Drive
Saltcoats Rm No. 213, Saskatchewan
Lot 21 Eastshore Estates on Anderson Lake, Saltcoats, SK. 26 km east of Yorkton, SK. Lakefront Subdivision with lots at 0.25 acres - 0.50 acres. Average Frontage is 33 meters (108 ft.) and 70-80 meters long (230 feet – 262 feet). Services with SaskTel, Sask Power, and Sask Energy. R.M. Maintained road with street lights. Contact your agent for more details. (id:51699)
22 Lakeshore Drive
Saltcoats Rm No. 213, Saskatchewan
Lot 22 Eastshore Estates on Anderson Lake, Saltcoats, SK. 26 km east of Yorkton, SK. Lakefront Subdivision with lots at 0.25 acres - 0.50 acres. Average Frontage is 33 meters (108 ft.) and 70-80 meters long (230 feet – 262 feet). Services with SaskTel, Sask Power, and Sask Energy. R.M. Maintained road with street lights. Contact your agent for more details. (id:51699)
86 Meadow Ridge Drive
Corman Park Rm No. 344, Saskatchewan
Located just minutes away from the South Costco in Meadow Ridge Estate, this 1.63 acre fully serviced lot is ready for you to for you to build your dream home. No gravel, paved all the way to the entrance of your lot! This development is filling up quickly with only a few lots remaining. Choose your owner builder. Priced aggressively at $299,900 (id:51699)
314 Columbus Drive
Rockglen, Saskatchewan
Located in the Town of Rockglen. Come check out this great Bungalow. Large new vinyl windows allow lots of natural light. The rooms are large and there is some upgraded flooring. The bedroms feature original Hardwood floors. The kitchen has newer appliances. Check out the great deck in the private yard. The basement is partially finished. The heater garage at the back of the lot is a great place to tinker. Come have a look at this place today! (id:51699)
Kerlak Cabin Retreat Acres
Hudson Bay Rm No. 394, Saskatchewan
5.25 Acres Land with Highway #9 Frontage – Ready for Development. Discover the perfect spot for your next retreat, cabin, or recreational getaway! This 5.25-acre fully treed parcel offers direct Highway #9 frontage and is already equipped with an approach access, making itdevelopment-ready. Located just 11 miles south of Hudson Bay, this remote and peaceful property is ideal for outdoor enthusiasts. Enjoy easy access to excellent hunting areas and numerous lakes nearby, including McBride Lake, Saginas Lake, and Parr Hill via the nearby Little Swan Road. Whether you’re looking to build a cabin, set up a hunting base, or create an off-grid living retreat, this beautiful acreage offers both privacy and accessibility in the heart of nature. Don’t miss out! (id:51699)

