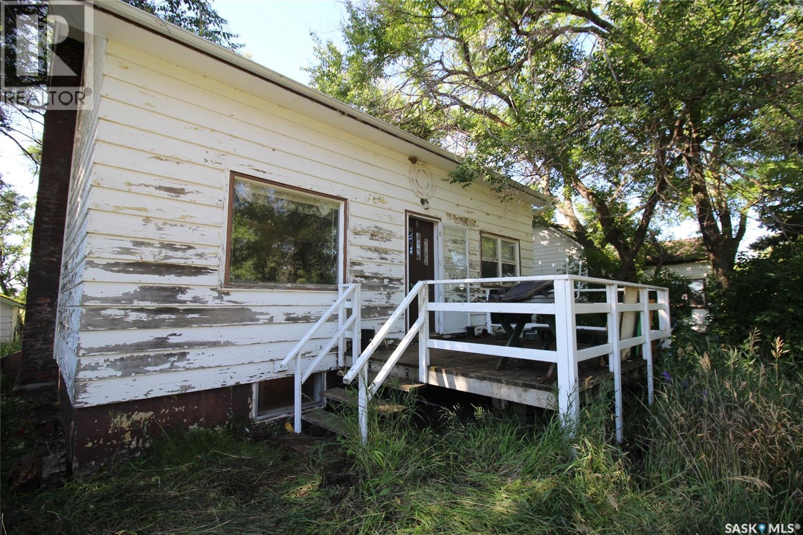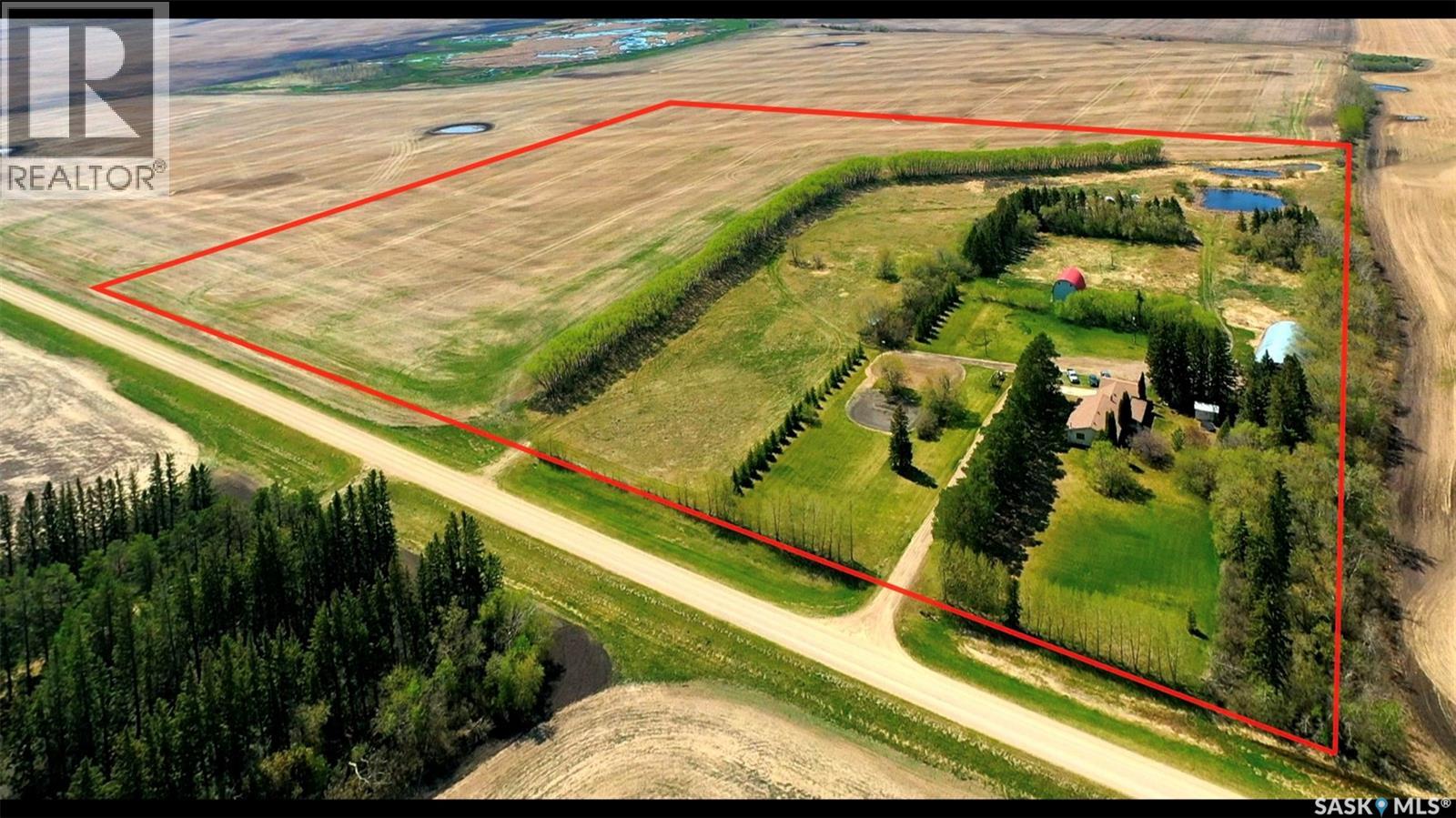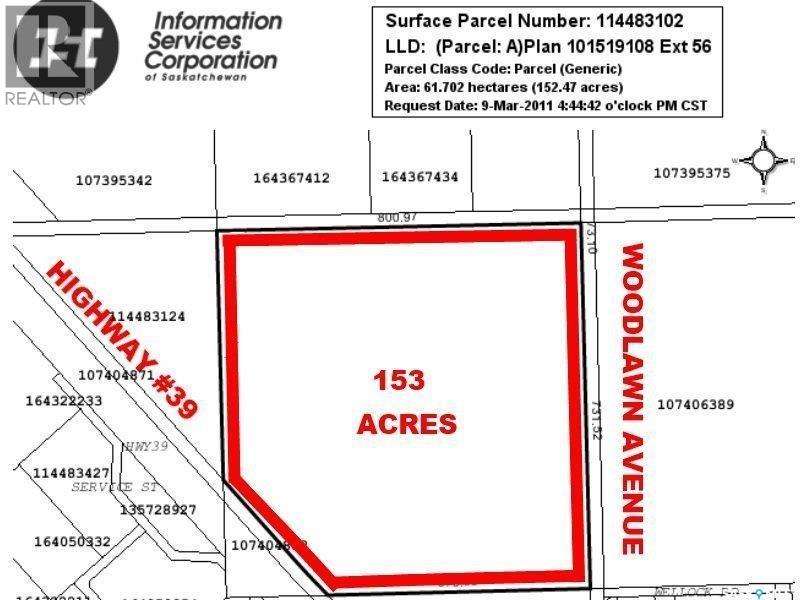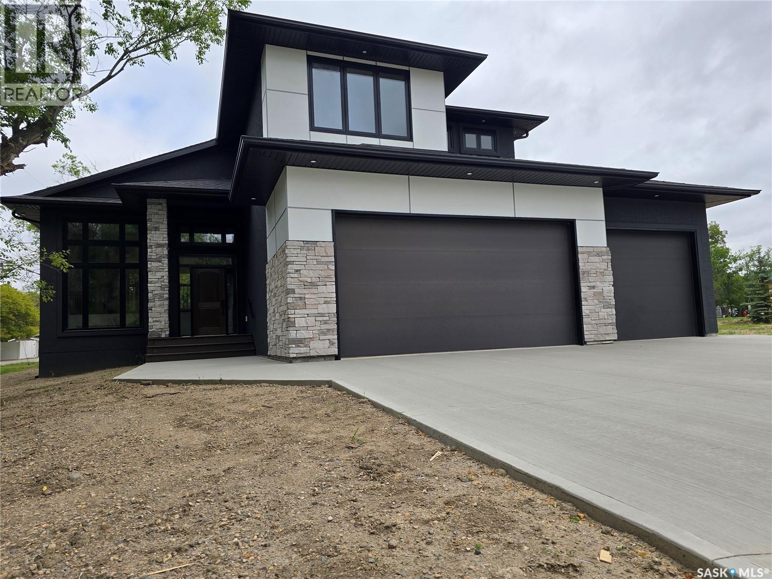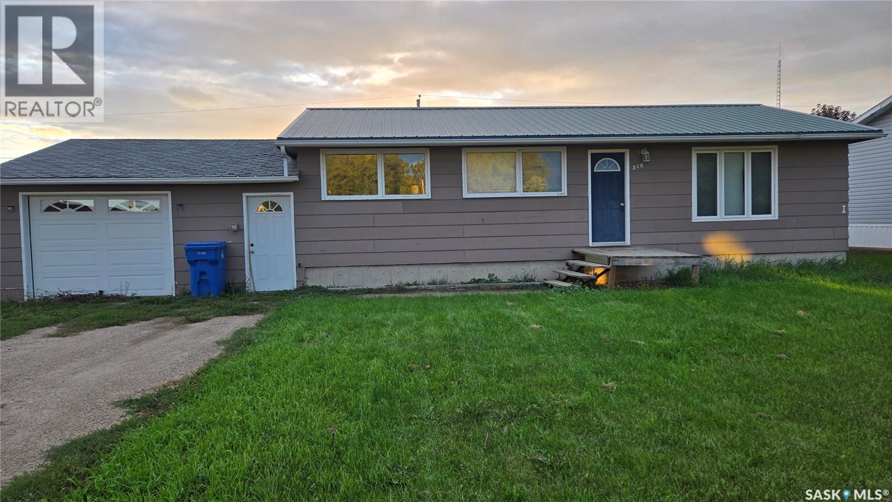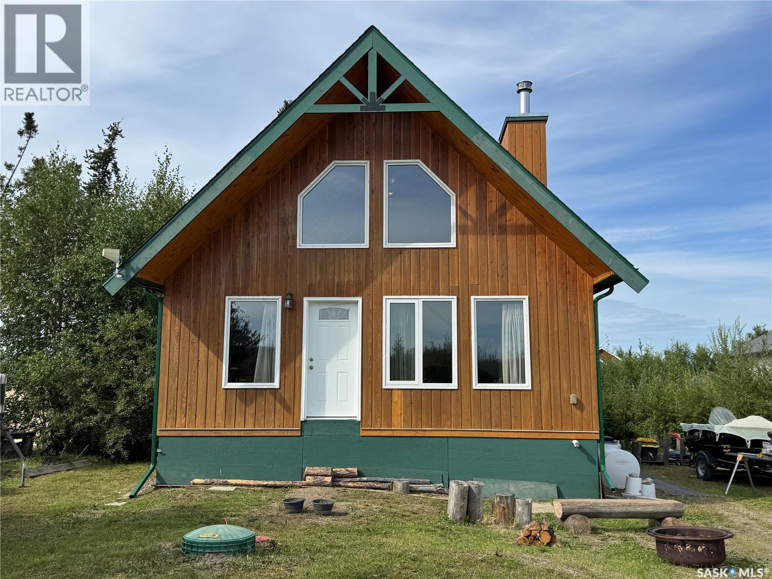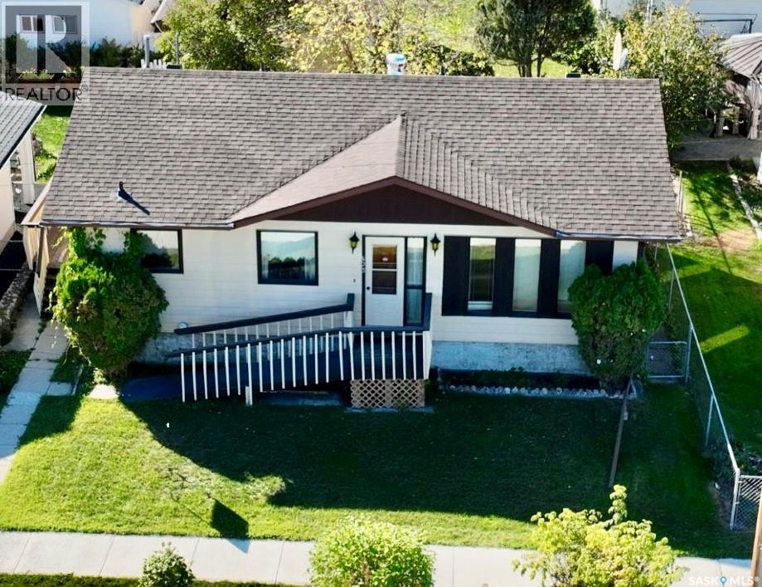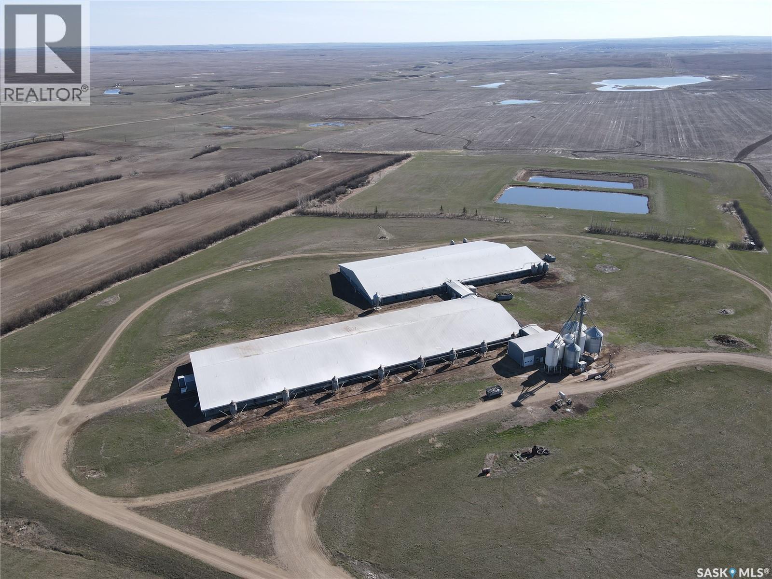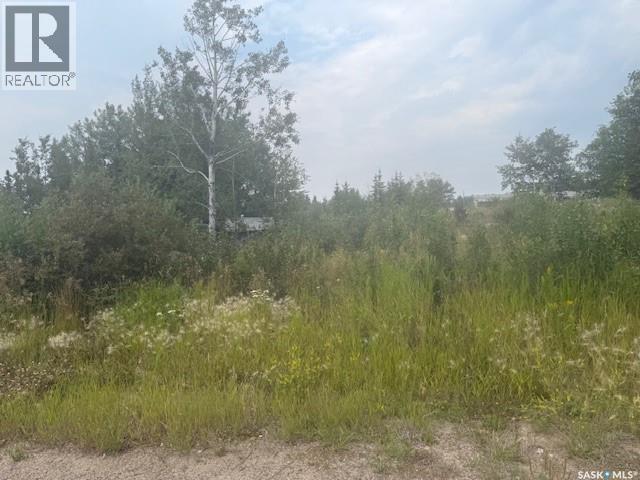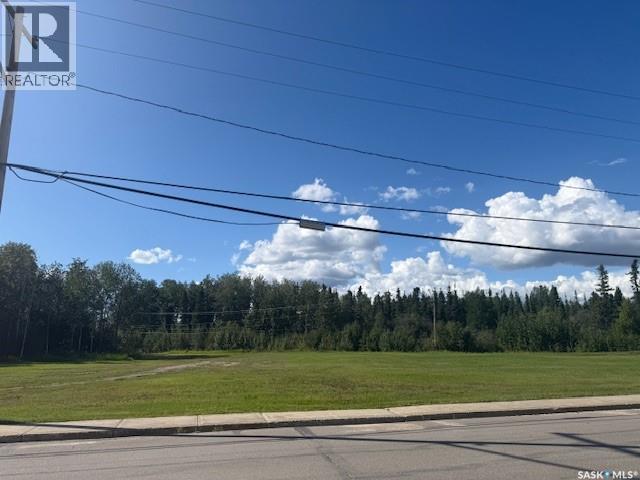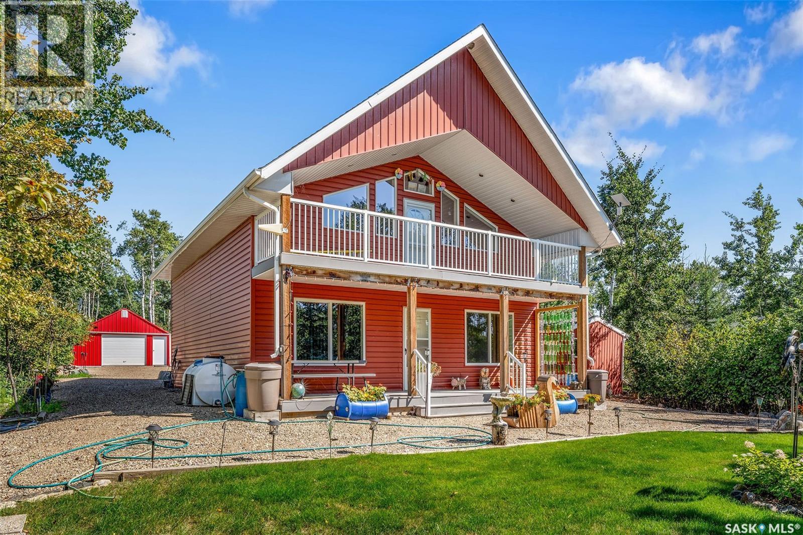810 2nd Avenue S
Simmie, Saskatchewan
Charming 1.5 Story Home in Simmie, SK – Just Minutes from Duncairn Dam! This 3-bedroom, 1.5-story home is full of potential and perfect for anyone looking to settle in a quiet community with outdoor recreation close by. The main floor features a spacious living room with a large picture window overlooking the street, filling the space with natural light. The kitchen offers ample cupboard space and room for a dining table, making it a great spot for family meals. A main floor bedroom and a 4-piece bath provide convenience for everyday living. Upstairs, you’ll find two additional bedrooms, while the basement hosts the laundry area and plenty of storage space. Situated close to Duncairn Dam, this property offers access to fishing, boating, and year-round outdoor fun. Don’t miss the opportunity to make this home your own in the welcoming community of Simmie! (id:51699)
Todoschuk Acreage
Sliding Hills Rm No. 273, Saskatchewan
Located just 6.5 miles south of Verigin, you will find the Todoschuk Acreage. A fantastic parcel of 39.02 acres. The yard has a mature shelter belt, providing you with the privacy you want. The home has just over 2,100sq.ft. of main floor living featuring 4 bedrooms, and 2 bathrooms. The primary bedroom has access to the main 4PC bathroom. Entering the home through the garage places you in the spacious mudroom with immediate access to the laundry room/2PC bathroom. From here is the kitchen and eat in dining room. This dining room has sliding doors to the back 3-season sunroom. Off of the kitchen is the formal dining room. A large living room can be found at the front of the home, with plenty of natural light and a wood burning stove. Outside behind the home, and off of the sunroom is a patio space with a natural gas BBQ and hot tub for your enjoyment. In the yard you will find a 60ft x 100ft quonset, and a barn. Barn tin was done roughly 11yrs ago. Water supply is an 80ft well, with plastic cribbing and a submersible pump; also, spring fed. Sewer is septic and lagoon. The original house was built in 1946, with an addition done in 1978 of just under 1,500sq.ft. At that time a new roof was done. Upgrades include: shingles (roughly 6yrs ago), water heater (2022) and water softener and iron filter (2023). Taxes for 2025 are $1,359. Located in the Kamsack school district. (id:51699)
Blk A Sister Roddy Road
Estevan, Saskatchewan
Presenting an exceptional opportunity to acquire 152 acres of premium development land, strategically located in a rapidly growing area. This expansive parcel offers unmatched potential for residential, commercial, or mixed-use development; subject to zoning approvals. Mostly level with excellent drainage, multiple access points with high visibility, adjacent to new development on the north west side of Estevan, and the hospital. Ideal for subdivision, master-planned community, commercial park, or institutional use with Flexible parcel layout and favorable terrain for construction. This is an ideal time to secure land for your next project. Don’t miss out on this exceptional opportunity to shape the future of this high-growth region. (id:51699)
3 Kenney Crescent
Weyburn, Saskatchewan
Welcome to this stunning brand new two-story home, thoughtfully designed for modern living and effortless comfort. Step inside to discover an open and inviting main floor with a wall of windows that’s screams elegance. The chef’s kitchen boasts sleek finishes, quality cabinetry, and seamless flow into the dining area and living room, perfect for entertaining or relaxed family evenings. Cozy up by the fireplace or step outside to the covered deck, ideal for year-round outdoor living. There is a spacious primary suite, offering privacy and convenience with a luxurious En-suite, massive walk-in closet, and access to the main floor laundry. The main level also includes a stylish powder room for guests. Upstairs, you'll find two generously sized bedrooms, both with walk-in closets and a full bath, offering a private space for family or guests. The unfinished basement provides endless potential—create a home gym, media room, or additional living space to suit your needs. The basement is also set up to accommodate two more bedrooms, a bathroom, and lots of storage. There is also an amazing heated triple car garage. This new home comes with 1 year New Home warranty, and a 3 year tax exemption from the City of Weyburn that is transferable to the buyer. This home blends functional layout with modern elegance and is ready to welcome you home. Don’t miss your chance to make it yours! (id:51699)
216 1st Street W
Carnduff, Saskatchewan
This four bedroom home is situated on a lot and a half with an amazing backyard in a great location. Fully fenced with ample room for entertaining and enjoying the privacy the fencing provides. 2017 fence. The house features a beautiful modern kitchen with an open concept to the dining room. 2021 built in dishwasher. Main floor bathroom had many updates including flooring in 2019. The fully finished and recently renovated (2019) basement includes another bedroom and bath and an oversized laundry room with lots of cupboard space and a sink. Renovations include the flooring in bedroom, bathroom, and family room. The family room is large enough for separate entertaining areas. Price includes some furniture - televisions and beds. 2018 furnace. This is a must see! (id:51699)
120 Nemeiben Road
Northern Admin District, Saskatchewan
Beautiful craftsmanship in this custom home at Nemeiben Lake! Only 20 mins north of La Ronge, you can drive right to your front door in this family-friendly recreational subdivision. The cabin exterior is complete with beautiful cedar siding, vinyl frame windows, and architectural shingles; it has loads of charm and curb appeal! The interior of this 2 bedroom + loft cottage is still under construction, but SO MUCH has already been completed & with only the best materials. The custom touches and craftsmanship are evident throughout with pine interior doors and gorgeous contrasting maple trim, a hand-scraped tree for the stairs railing, and pine feature walls in each room. The front wall of the vaulted living room is finished in pine tongue-in-groove and you can watch the flames dance in the cozy wood-burning fireplace. There is a nice sized dining area adjacent to the newly finished open concept kitchen, which features gorgeous painted oak cabinetry and a custom island. The main floor full bathroom is fully finished with lovely modern grey tile on the floor and the tub surround and with richly stained pine tongue-in-groove pine on the ceiling. There are 2 bedrooms on the main floor and both have windows looking out to the backyard. The master bedroom includes a nice sized closet with lovely pine double doors that match the rest of the interior doors in the house. The second bedroom has some of the mechanics in its closet, including the water heater and water pump. Up on the loft, there is a rough-in for a 2 piece bathroom and space for a 3rd bedroom and a sitting area. This lovely cottage is heated and fully insulated, so it could be a 4-season cabin or your year-round residence. There is a power hookup for a camper, if you want to host your guests in your driveway. Lots of trees on the lot to give privacy and a connection to nature in your yard. Nemeiben Lake offers world-class fishing and is just a stones throw from town, but feels a world away. (id:51699)
403 Churchill Street
Hudson Bay, Saskatchewan
Welcome to 403 Churchill Street, Hudson Bay SK. This home was built in 1986, this 1,064 sq ft home with a full finished basement offers a practical layout and excellent location. The main level features 2 bedrooms, a 4-piece bath, and main floor laundry, while the basement provides 2 additional bedrooms(window sizes need to verified), a 3-piece bath, and a spacious recreation room. The bright and roomy living room flows into a well-appointed separate dining and kitchen with ample counter and cupboard space, plus plenty of storage throughout, including cold and dry storage areas downstairs. Appliances included: fridge, stove, washer, dryer, microwave, and central vacuum system.The home has natural gas heat and central air conditioning. A wheelchair ramp provides easy access. The property also comes with a detached oversized 20’x26’ single garage concrete apron and both the house and garage had new shingles installed in 2019. Back yard space and garden space and is Conveniently located close to the grocery store, school (K–12), swimming pool, skating rink, and Home Hardware and more! Quick possession is possible! (id:51699)
Bone Creek
Bone Creek Rm No. 108, Saskatchewan
Hog farm for sale near Shaunavon, SK. Take advantage of this opportunity to purchase an existing hog operation in Saskatchewan at a very reasonable price. Purchase price is based on the buyer entering into a hog supply contract with the seller. This hog operation is not currently in operation. Originally built as a 600 sow farrow to finish hog barn with onsite feed mill, truck scale and residence. Having nearly 2,500 nursery spaces and 5,000 finishing spaces, this barn could be utilized for producing weanlings or as a grower/finisher site.The barns are in need of various upgrades and renovations. (id:51699)
Nora Acreage
Ponass Lake Rm No. 367, Saskatchewan
This property is a mechanic, or woodworkers dream property with plenty of storage, heated shops, space, and a nice 2 bedroom 2 bath home. The house was a 3 bedroom with the 3rd bedroom turned into a large 5 piece bathroom with a tub, shower, toilet, urinal, sink, and a wired spot for laundry. The kitchen is a large single room with a prep-kitchen off to the side attached that has the range unit in it. The basement is full height with some old rooms, bathroom, and plenty of storage. The furnace is High Efficient Propane. Cistern or hauled water is current water source. An old well is there but caved in and not functioning. One heated shops include a 40x28 Barn set up for mechanic work with a 12x12 door, an attached 38x24 shop used for woodworking with a 16 wide by 8' door. The second heated shop has a car hoist, tool room and cold storage and is 18x44' main room with a 12x12 door, 12x25 side room, and 18x10 cold storage area. There is a large 40x30 shop with a 16Hx24W door that had a furnace that is disconnected. On the back of that one is a 48x30 tall cold storage shop with a 10x13 door. Another cold storage shop is an old wooden 65x38 quonset that was insulated but had some fire damage in the ceiling. The back has a pole shed with two doors at 15Wx16H and 22Wx16H. The yard is rounded out by plenty of outdoor storage, and old coverage shed (no walls), and plenty of smaller little shop, garages, and more. The middle has a wood bioler setup that feeds the two heated shops including the grey door one and barn. A line used to go to the house but it was disconnected at the house when the high efficient propane furace was added. (id:51699)
131 Olsen Street
La Ronge, Saskatchewan
Vacant lot in the heart of down town , for more information contact Jeff Long at the Town of LaRonge for building requirements and bylaws. (id:51699)
1350 Bedford Drive
La Ronge, Saskatchewan
Looking for to develop multi unit dwelling, This could be the property your looking for. For more information on building requirements and bylaws, information in general contact Jeff Long at the Town of LaRonge 306425-2066 (id:51699)
200 Matjaims Place
Rhona Lake, Saskatchewan
Welcome to 200 Matjaims Place at beautiful Rhona Lake! Located just 20 minutes from St. Brieux, Melfort, and Wakaw, this immaculately kept, one-owner, four-season home offers the perfect blend of comfort and nature. Built in 2011, the home spans 1,489 sq. ft. and sits on a stunning 0.82-acre corner lot, surrounded by mature trees and a yard that looks straight out of a magazine. The exterior boasts several storage sheds, a 20' x 28' detached insulated garage, and a beautifully landscaped front yard, ideal for entertaining family and friends. Step inside to find a spacious entryway with plenty of room for coats and gear. The main floor features a generous 4-piece bathroom with a tiled shower, a large bedroom, and an inviting open-concept kitchen, dining, and living area. The interior is finished in a charming rustic wood style, giving it a cozy, cabin-like feel. Upstairs, you'll find a large family room, two oversized bedrooms, and another 4-piece bathroom, perfect for accommodating guests or family. One of the standout features of this home is the second-level deck off the family room, offering a peaceful retreat to unwind and enjoy the serene surroundings. Whether you're looking for a year-round residence or a getaway retreat, this property offers tranquility, space, and a true connection to nature. Call today to come have a look! (id:51699)

