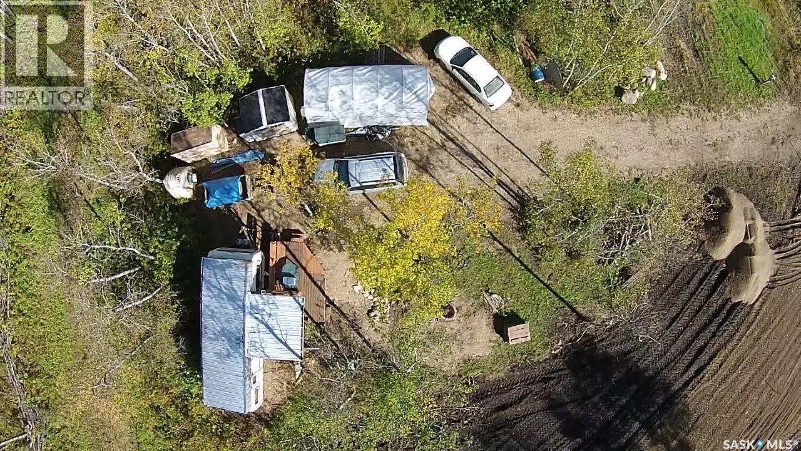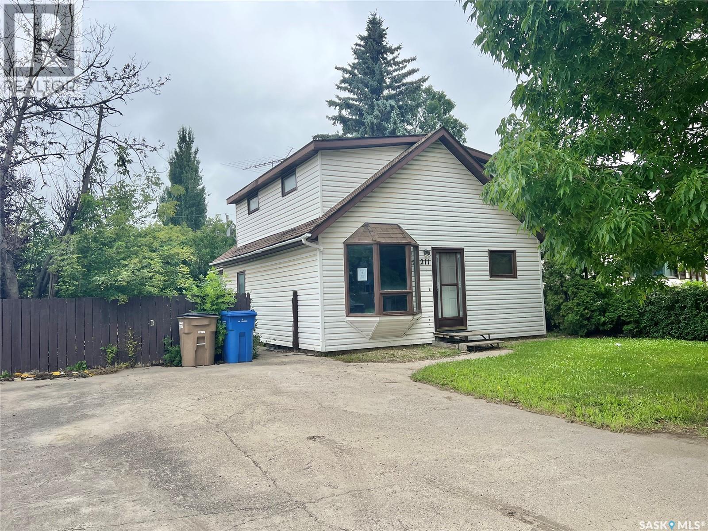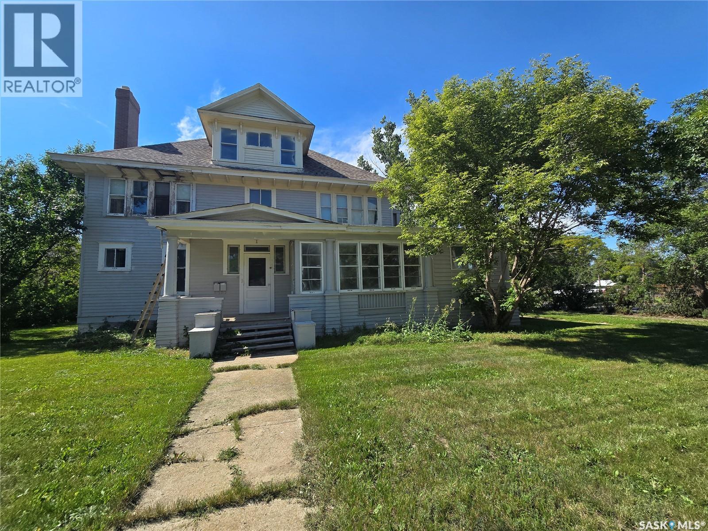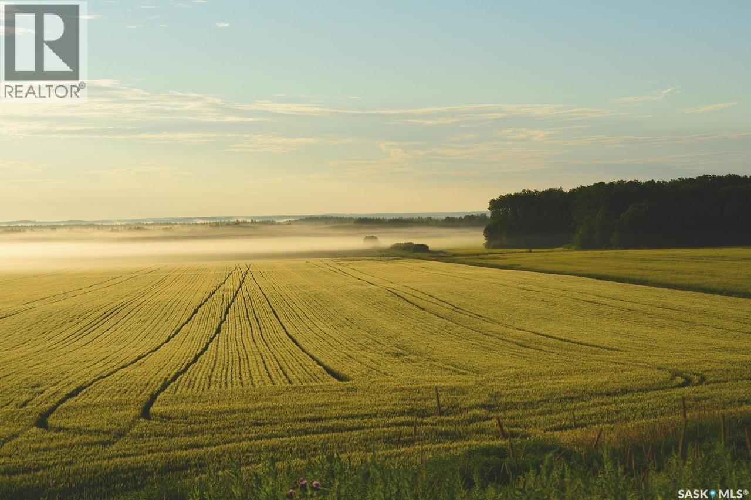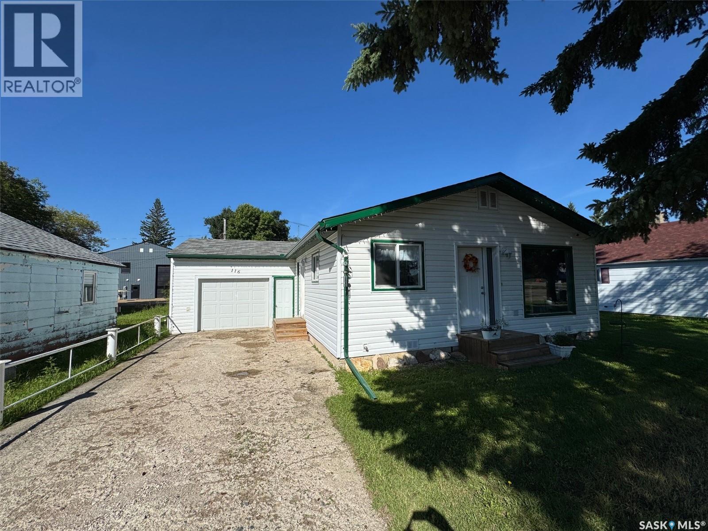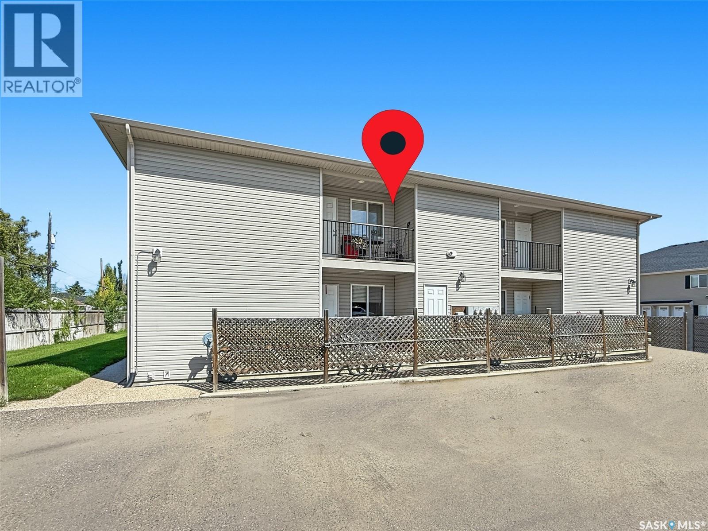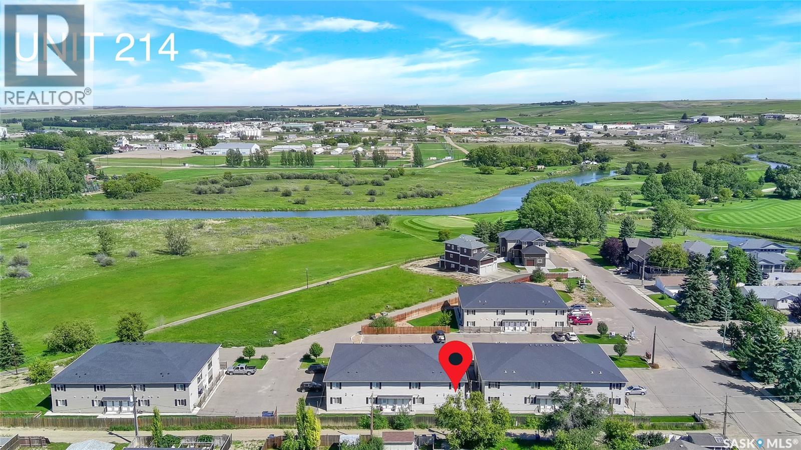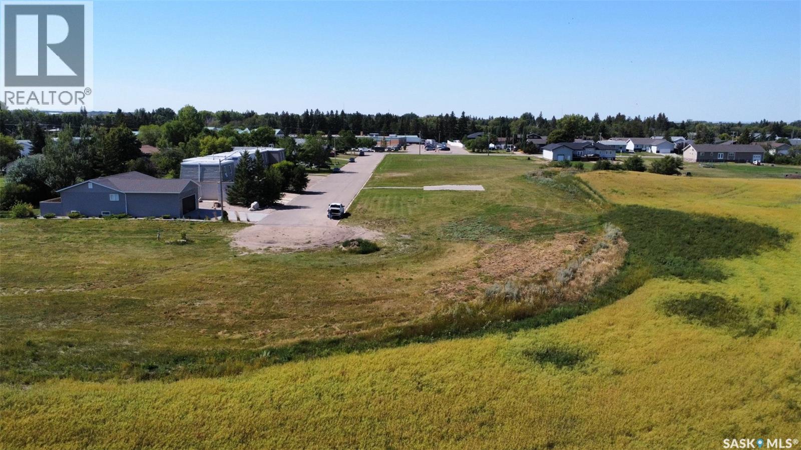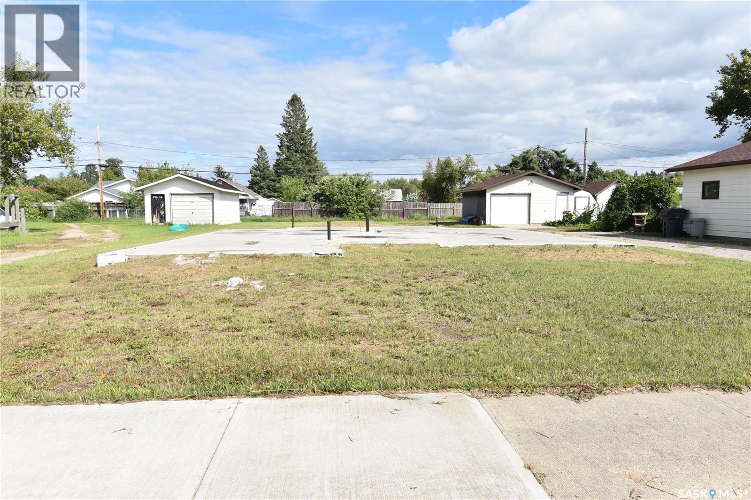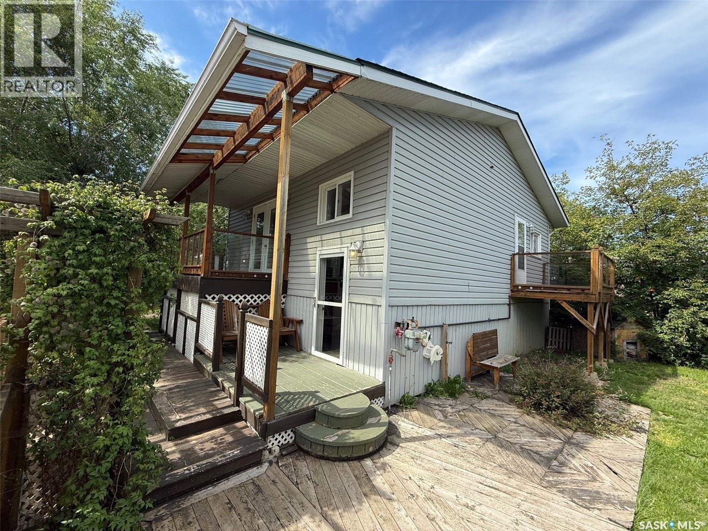8 Kepula Lane
Calder Rm No. 241, Saskatchewan
Does Lake life sound wonderful? Than you should consider Pelican Landing Subdivision on Lake of the Prairies (Saskatchewan side) 45 minutes East of Yorkton or 10 minutes west of Roblin Mb. Lake is known for great fishing and boating. A fantastic family atmosphere and community minded living. Call for more details on how to make that dream life at the lake a reality. (id:51699)
211 2nd Avenue S
Melfort, Saskatchewan
Welcome to this family size home that offers an open concept design that provides a large kitchen that features an island! The living room has a back door accessing the patio to enjoy. There is one bedroom on the main floor and three bedrooms on the second level. Three piece bathroom with laundry on main floor and a full bath on the second level. The basement is finished to utilize as a family room or storage. The home has attractive street appeal with charm that has front parking and walking distance to the Maude Burke Elementary School. (id:51699)
178 Neatby Crescent
Saskatoon, Saskatchewan
Welcome to 178 Neatby Crescent, located in the desirable Parkridge neighborhood. This spacious and well-maintained home offers 1,738 square feet above grade in a quiet, family-friendly area close to schools, the Shaw Centre, and a variety of nearby amenities. The main floor features an extremely spacious kitchen and dining area with vaulted ceilings. Two bedrooms and a full bathroom, along with a flex space currently set up as a bar area, flow seamlessly into the back family room, which provides direct access to the deck and a fully fenced private yard that backs onto green space. The upper-level addition is entirely dedicated to the primary suite, complete with a walk-in closet. The lower level offers additional living space with a partially finished bedroom and den, living room, and a back entry mudroom featuring laundry, storage, and a two-piece bathroom. A separate entrance adds potential for a future suite. Recent updates include central air conditioning units, furnaces, new siding, triple pane windows, and shingles—replaced two years ago on the main house and eight years ago on the addition. This exceptional home combines space, comfort, and convenience, making it an ideal choice for your next chapter in Parkridge. (id:51699)
347 Government Road Nw
Weyburn, Saskatchewan
Welcome to 347 Government Road in Weyburn, SK. This character home is in need of a new owner willing to do substantial renovation work inside and out. Great location for a new build as well being right on Government Road(HWY 35). Consult the City of Weyburn with respect to renovation, demolition, zoning allowances, and rebuild plans. Currently, the home is in various stages of repair. Home is sold in 'as is' condition without warranties or representations. (id:51699)
Lang Farmland
Prince Albert Rm No. 461, Saskatchewan
Close to Prince Albert and only one mile off pavement is 159/acres of agricultural land with 108 cultivated acres. Great location to build your dream property to get off the grid or just build your home out of the City and rent your land. Either way you'll enjoy it! (id:51699)
116 Elizabeth Avenue
Naicam, Saskatchewan
This charming 1,144 sq ft bungalow, built in 1978, offers versatility and comfort with many recent updates already completed! Whether you're a first-time buyer, investor, or looking to downsize, this home checks a lot the boxes, with minimal stairs and a functional layout! Outside features a 15 x 22 single attached garage that is insulated and allows access to a fully fenced backyard complete with a back deck and patio ideal for relaxing or entertaining. Step inside the home to find an open galley-style kitchen with stainless steel appliances and a cozy eat-in dining area that leads to a bright and spacious living room with a large picture window letting in tons of natural light! Off the kitchen is a generous laundry/mudroom creating additional storage and added convenience. The rest of the tour upstairs includes three spacious bedrooms, including a large 4-piece main bath featuring a relaxing soaker tub. Recent upgrades include: new front door and sidelight (2023), new bathroom fan and shower light (2024), new thermostats in living room and one bedroom (2023) shingles (approx. 10 years ago). Come have a look today! (id:51699)
114 825 Gladstone Street E
Swift Current, Saskatchewan
Welcome to 114-825 Gladstone St. E., an exquisite condo that combines modern construction with an open-concept layout in a prime location. Situated near Swift Current Creek, this property offers easy access to scenic walking paths, the Chinook Golf Course, and Riverside Park. Constructed in 2014, this inviting condo community is designed for contemporary living. Upon entering, you'll be greeted by a spacious open-concept layout featuring a U-shaped kitchen equipped with rich cabinetry, including a dishwasher, stove, and fridge. The kitchen provides ample space for an island, seamlessly connecting to a generous dining area and a bright living room with a balcony sporting an excellent view. The suite includes two generously sized bedrooms. The master bedroom features a four-piece bathroom with dual access, functioning as an en suite while remaining accessible from the second door. Additionally, a two-piece bathroom is conveniently located alongside a laundry room, which includes an air exchanger for optimal air circulation. Further along the hall, discover a versatile den adaptable for use as an office, playroom, workout area, or flex space. This unit boasts PVC windows and efficient boiler heating, included in your condo fees along with common area insurance, water, and maintenance. Enjoy maintenance-free exterior living, with no need for snow shoveling or lawn care, allowing you to indulge in the comforts of a modern property and a carefree lifestyle. Nearby amenities include a grocery store, gas station, multiple parks, walking paths, a swimming pool, and a K-12 school, all within walking distance to the community college and downtown. Call today for more information or to book your personal viewing. (id:51699)
214 825 Gladstone Street E
Swift Current, Saskatchewan
Discover the charm of 214 875 Gladstone St. E., a stylish condo that marries modern design with an open-concept floor plan in a fantastic location. Nestled near Swift Current Creek, this property offers convenient access to beautiful walking paths, the Chinook Golf Course, and Riverside Park. Built in 2015, this welcoming condo community caters to contemporary living. Inside, you'll find a spacious open-concept area featuring a U-shaped kitchen with blonde cabinetry, including a dishwasher, stove, and fridge. The kitchen provides ample room for an island, flowing into a sizable dining area and a bright living room with a balcony. The unit includes two spacious bedrooms, with the master bedroom featuring a four-piece bathroom accessible both as an en suite and from the rest of the unit. An additional two-piece bathroom is located conveniently near the laundry room, which is equipped with an air exchanger to ensure excellent air circulation. Down the hall, you'll find a versatile den/ flex area. This condo features PVC windows and efficient boiler heating, included in your condo fees along with common area insurance, water, and maintenance. Enjoy the convenience of maintenance-free exterior living, with no snow shoveling or lawn care required. This unit is close to a grocery store, gas station, multiple parks, walking paths, a swimming pool, and a K-12 school, all within a short walk to the community college and downtown. Call today for more information or to book your personal viewing. (id:51699)
216 Bergmann Avenue
Wynyard, Saskatchewan
Build your dream home. Lot size is 70x120 Call today for more information (id:51699)
2152 Rae Street
Regina, Saskatchewan
*** Cathedral 2-Storey Charmer just steps from 13th Avenue’s shops and cafés *** This delightful character home welcomes you with a sunny front porch and showcases timeless features such as graceful archways, an original built-in china cabinet, and stunning diagonal hardwood floors on the main level. The kitchen has been thoughtfully updated with custom cabinetry, quartz countertops, stainless fridge & stove, plus a stainless built-in dishwasher in the functional island. The home is bright & inviting, perfect for everyday living and entertaining. Upstairs, you’ll find four generously sized bedrooms and 4-piece bathroom with a unique art deco vanity. On the lower level you will find a solid brick foundation in very good shape, a Trane high-efficiency furnace, laundry area and plenty of storage. The backyard offers a private deck, green space and parking for up to six vehicles or the opportunity to expand your yard. Enjoy the sought-after Cathedral neighborhood where tree-lined streets and local amenities create a vibrant & walkable lifestyle! (id:51699)
115 3rd Street N
Nipawin, Saskatchewan
50x140 lot in Nipawin with completed foundation—perfect opportunity if you’re looking for a project! Original blueprints are included, giving you a head start on building your vision. Conveniently located near the pool, skate park, and the new sport courts, this property offers a great spot for future development. Call for more details! (id:51699)
992 Terry Street
Cochin, Saskatchewan
Welcome to Lake side living. This four-season home offers two bedrooms and two bathrooms. Enjoy the quiet retreat of Cochin from your wrap around deck, firepit or patio. With ample storage space and an included garden shed you have plenty of room for all your lake time games and golf carts. Offering gas and electric heat, this cozy, year-round property is ready for its new owners. This home features its own sand pump well and water softener. Shingles completed summer of 2025, A newly updated kitchen, two car gates for convenience of off-street parking and many other amenities. Located on a rare, titled lot this property won’t last long. Call an agent today to book your viewing. (id:51699)

