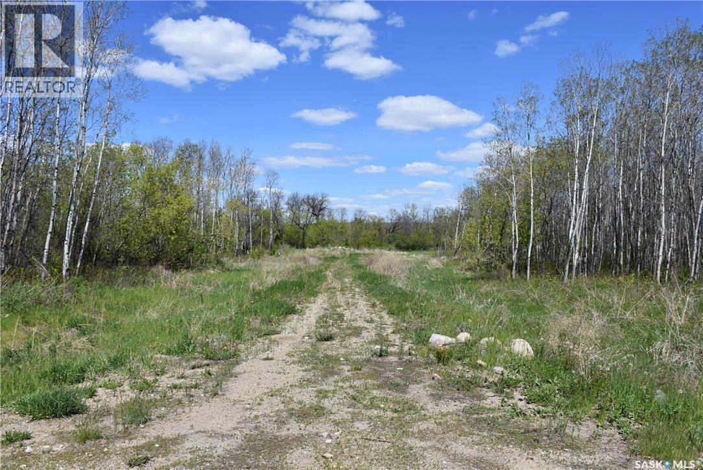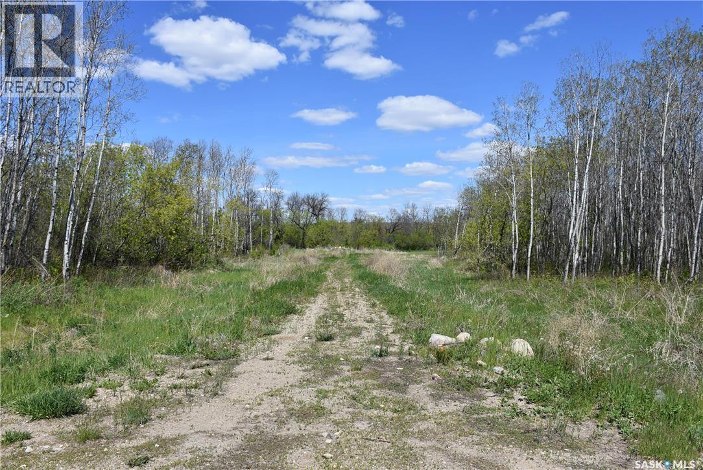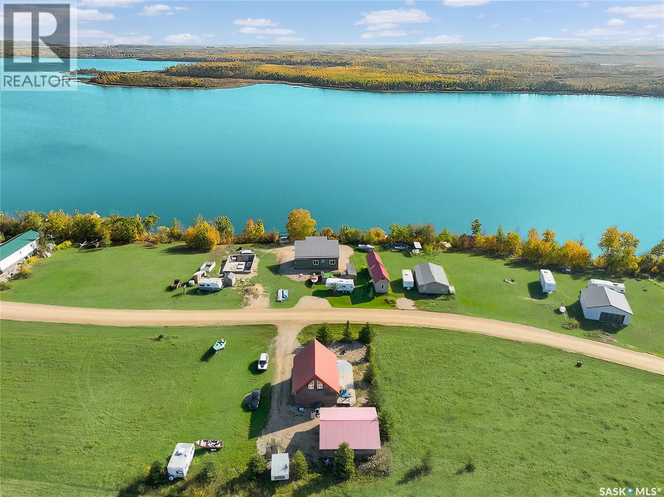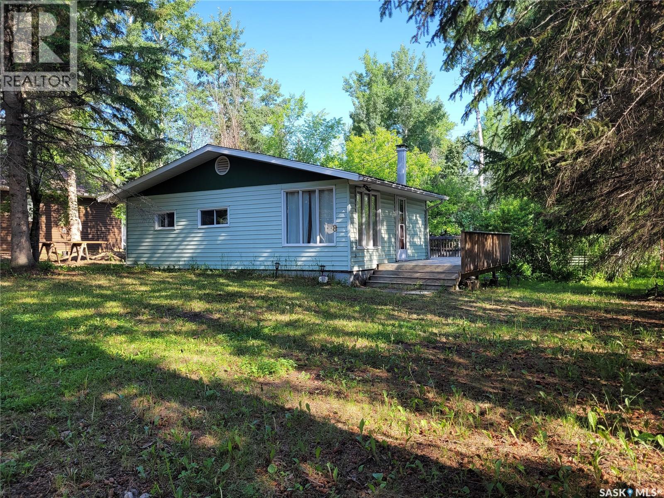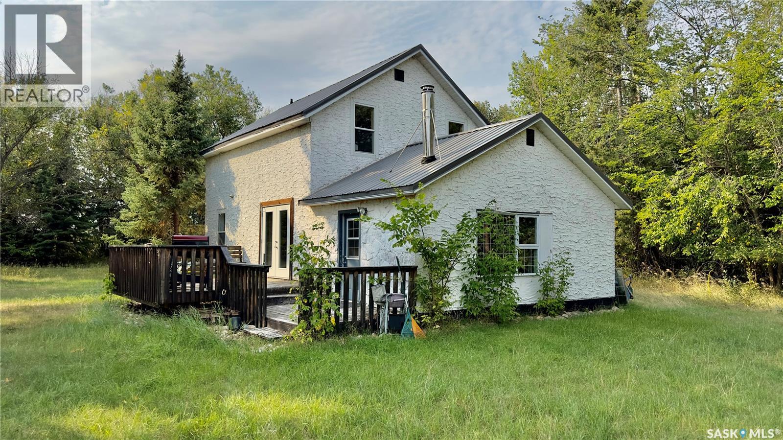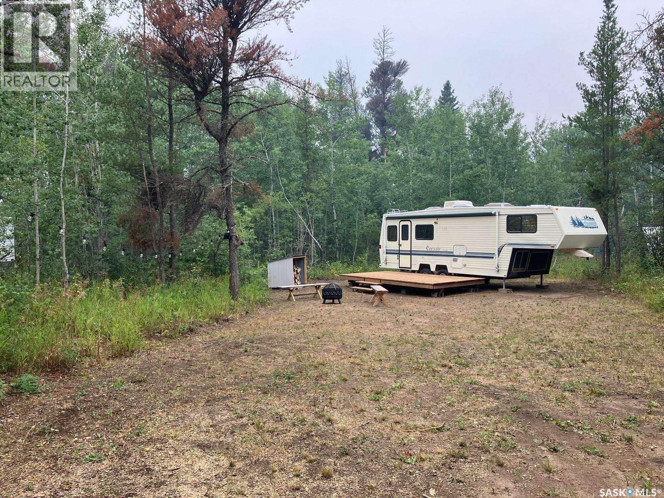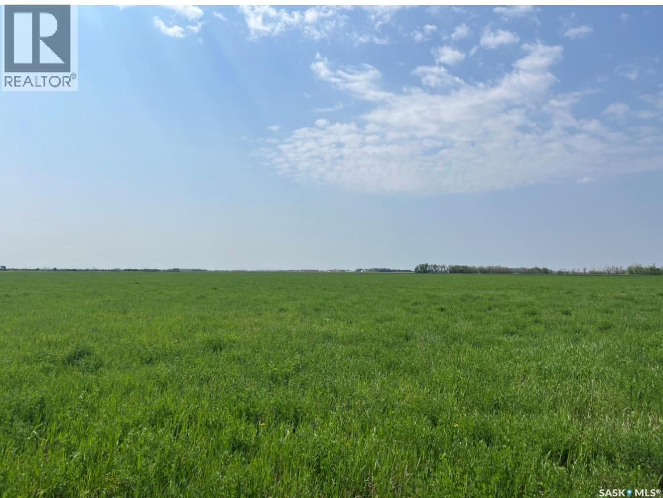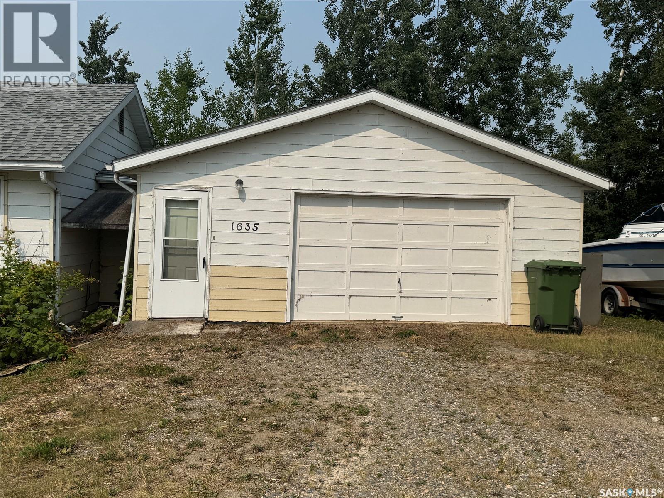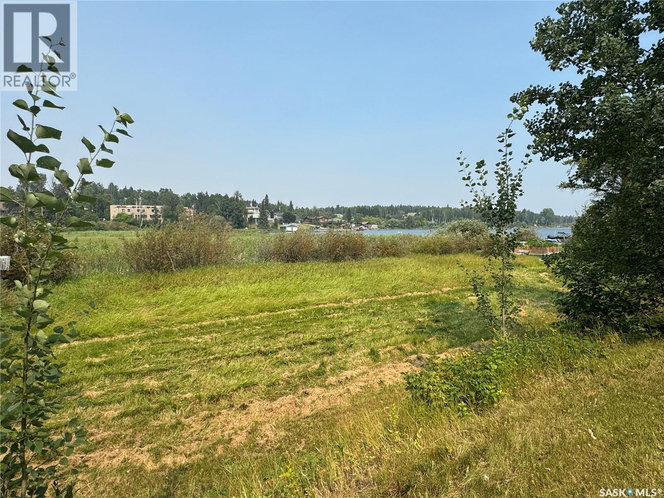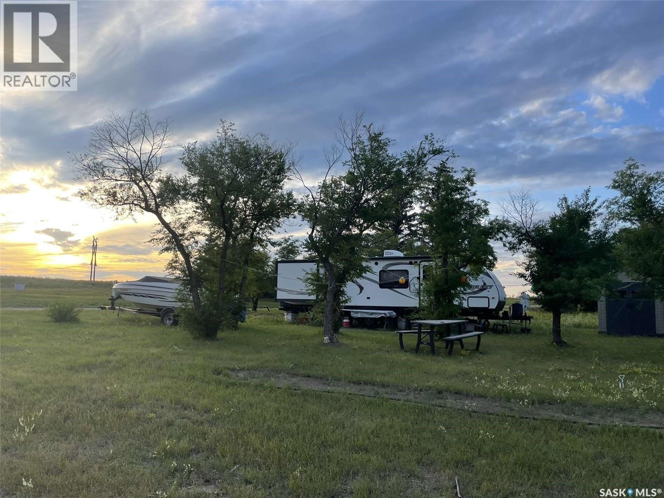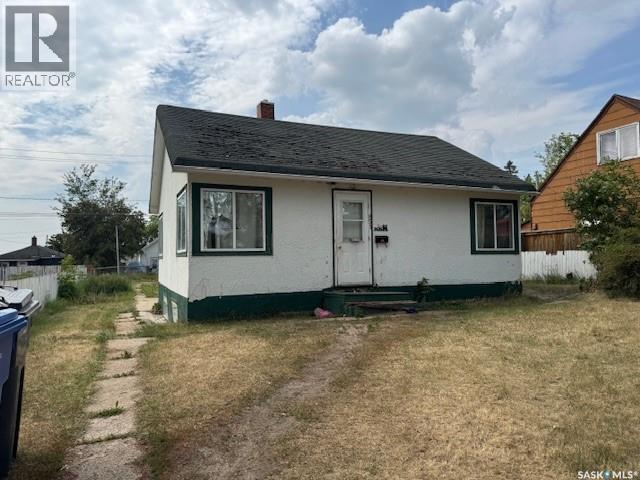4 Luther Place
North Qu'appelle Rm No. 187, Saskatchewan
This large lot offers a great well treed building site in the exciting new subdivision known as Taylor Beach Annex in the organized Hamlet of Taylor Beach on Katepwa Lake in the beautiful Qu'Appelle valley. Enjoy the valley lifestyle, boating, hiking, golfing or just relaxing (id:51699)
9 Luther Place
North Qu'appelle Rm No. 187, Saskatchewan
This large lot offers a great well treed building site in the exciting new subdivision known as Taylor Beach Annex in the organized Hamlet of Taylor Beach on Katepwa Lake in the beautiful Qu'Appelle valley. Enjoy the valley lifestyle, boating, hiking, golfing or just relaxing (id:51699)
9 Bouchard Lane
Invergordon Rm No. 430, Saskatchewan
Escape to peace, privacy, and nature — all at an incredible value! Just 40 minutes from Prince Albert and 1.5 hours from Saskatoon, this charming 4-season lakeside retreat is tucked away near Crystal Springs and offers everything you love about lake life — without the crowds or premium price tag. This cozy, well-maintained 3-bedroom, 1-bath home features a bright, open-concept living space, a double garage for your toys, and a spacious wraparound deck perfect for soaking up the sun and taking in those gorgeous lake views. Upstairs, the primary bedroom is your private escape with a panoramic view of the lake. The main floor is ideal for entertaining, with a seamless flow between the kitchen, family room, and deck. Downstairs, two more bedrooms and a bathroom Spend your days boating, fishing, or relaxing lakeside. Enjoy evenings around the firepit, BBQs on the deck, and endless summer memories in your own backyard paradise. This is more than a cottage — it's your affordable opportunity to live the lake life you've always dreamed of. Quiet. Scenic. Affordable. Welcome to Dixon Lake- Let’s make your lakefront dream a reality! (id:51699)
8 Mallard Avenue
Greenwater Provincial Park, Saskatchewan
Welcome to your charming lakeside retreat at 8 Mallard Ave in Greenwater Provincial Park! This cozy 2-bedroom, 1-bathroom cabin offers the perfect escape from the hustle and bustle of city life. The spacious 6,600 sqft lot is surrounded by mature trees, creating a tranquil oasis where you can unwind and feel one with nature. The home features electric and wood heat, and the 560 sqft interior has durable linoleum flooring throughout. Step outside onto the large deck, built within the last eight years, where an electric awning provides shade for entertaining or simply soaking up the sun. There's also a convenient storage shed for all your outdoor essentials. Located just a short distance from the beach, restaurants, and other amenities, you'll enjoy the best of both worlds: a peaceful retreat with convenient access to everything the area has to offer. The exterior was painted eight years ago, ensuring a well-maintained appearance. Don't miss your chance to own this wonderful lake retreat! Call now for a private showing. (id:51699)
9261 Clement Crescent
Cochin, Saskatchewan
Welcome to 9261 Clement Crescent, Cochin! This solid cabin is located just steps from the main beach on a mature lot with plenty of space for the whole family. Perfect for entertaining, this open concept cabin is 864 sq ft with 3 good size bedroom and a 4 piece bathroom, the living room and kitchen are spacious and features large windows to allow sunlight to flood the space. Some notable features are wall air conditioning and ALL windows and doors have security shutters that allow you to leave with confidence that your property is secure. Being at the lake is all about enjoying the outdoors and this cabin has many options for outdoor living including the 25'x11' deck on the east side of the property and is located just off the living room via patio doors, is shaded by the mature trees that line the property. On the south side of the cabin features a patio area that is covered with a tarp gazebo and overlooks the grass space and firepit area. To make this cabin even more appealing is the 300 sq ft bunk house that isnt like the rest. It houses 2 bedrooms, living space AND a 2 piece bathroom! This 3 season property has a 1000G septic tank and is on seasonal water. Call today to make this property yours! (id:51699)
Mervin Acreage - Robinson
Mervin Rm No.499, Saskatchewan
This 14.09-acre property is a rare find for anyone dreaming of space, privacy, and potential. Tucked away in the RM of Mervin, this peaceful acreage offers the freedom of country living with the comforts of a well-kept home, perfect for families, hobby farmers, or anyone looking to invest in a lifestyle change. The 1.5-storey home offers over 1,500 sq ft of functional living space, with 3 bedrooms and a 3-piece bath. The main floor layout is designed for comfort and practicality. A generous living room with a classic wood-burning fireplace provides a cozy space to unwind, especially during Saskatchewan’s cooler months. The large kitchen and dining area are perfect for gatherings, with ample counter and cabinet space to make mealtime easy. Patio doors open onto a sunny, south-facing deck... ideal for outdoor dining, morning coffee, or simply soaking in the peaceful views. Heated with a reliable propane furnace, this home is built for year-round living. The mature yard is naturally sheltered by tall pines, offering both privacy and a beautiful backdrop. Set back from the road, the property provides a quiet, secluded setting while still being accessible. Outside, the possibilities are wide open. Whether you're envisioning gardens, a workshop, animals, or simply more room to breathe, this acreage is ready for your vision. There’s space to build, expand, or simply enjoy the land as it is. If you're seeking a fresh start, a quieter pace, or a place with room to grow, this property delivers. With the blend of charm, space, and modern comfort, it's more than just a home, it’s a launching pad for your next chapter. Don’t miss the opportunity to turn this affordable acreage into something truly special. The potential is already here, you just have to make it yours. (id:51699)
Lot 6 - Station Lane
Nipawin Rm No. 487, Saskatchewan
Welcome to Lot 6 at Station Lane! If you are looking for a lot not too far from Tobin Lake & Golf Course this might be an opportunity for you. This 0.5 acre lot with 93.5ft frontage is located behind the Rolling Pines Golf Course, located about 20 km from Nipawin and about 15 km to Tobin Lake. The lot is treed but there is a clearing and the RV is included in the sale (1995 Corsair Trailer). There are no utilities. This lot is golfer’s and fisher’s paradise! Tobin Lake is known for world class fishing and the North East Saskatchewan is known for hunting. Phone today! (id:51699)
Sorochka Land
Corman Park Rm No. 344, Saskatchewan
80 acres bordering the city of Saskatoon to the south and east. Zoned DAG2 District to accommodate extensive and intensive agricultural activities in areas designated for future urban growth. The zoning district provides for a range of complementary uses that are compatible with agricultural and residential land uses in close proximity to the P4G Urban Municipalities while supporting the diversification of agriculture. (id:51699)
1635 Bay Avenue N
La Ronge, Saskatchewan
Lake front property at Police Point comes with a garage already on the lot! This quiet street is such a desirable location with its lake views and family friendly vibes. Great opportunity to build a new house beside the existing garage. The double garage is 24x26 and is insulated and heated with a propane heater. As it is right now the garage is joined by a breezeway to an old house on the adjacent lot, which is also for sale. Check out that listing as well at MLS SK014683. Buy one or both lots and build your dream home overlooking the back bay of Police Point - it is super protected and you can access the open water by a canoe or kayak from your backyard. (id:51699)
1631 Bay Avenue N
La Ronge, Saskatchewan
Lake view lot on a very quiet street! This property has such a great location and it has a few options for a Buyer to consider. There is an old house currently on the lot that has sustained water damage in the basement and now has pervasive mold/mildew problems downstairs. Possible options include: if you want a project house, see if you could work with the house that is currently on the lot, OR you could move it off the foundation to another location and put it on a new foundation, OR you could tear it down and build your dream home on this site! This is a wonderful, desirable location and the adjacent lot is also for sale, check out that listing as well MLS # SK014684. (id:51699)
79 Dawn Way
Diefenbaker Lake, Saskatchewan
Welcome to Sandy Shores Resort on Lake Diefenbaker where lake life meets comfort and convenience! This titled lot is located in Phase 3 and backs directly onto the sports court and playground, making it an ideal spot for families. The lot features irrigation and beautifully manicured, hand-planted trees, adding privacy and natural beauty. Enjoy year-round access, and take advantage of the extensive walking trails that wind through the resort, offering scenic views of the lake and surrounding landscape. Just a short stroll to the beach and marina, Sandy Shores Resort also features multiple sandy beaches and is conveniently located just over an hour from Saskatoon and 10 minutes from Gardiner Dam. As a resale property, there is no GST applicable, making this an excellent opportunity to build your seasonal retreat or year-round home in a vibrant and growing lake community! (id:51699)
851 107th Street
North Battleford, Saskatchewan
This older 2-bedroom bungalow had a significant upgrade from 2000 to 2004. Windows, all electrical wiring, all walls and ceilings reinsulated, all interior walls with new drywall and painted, bathroom fixtures and flooring. The home and garage need shingles, the front step repaired, eavestroughs, and downspouts need to be replaced. The listed price reflects these expenditures. Great starter home or as an investment to be used as a rental property. (id:51699)

