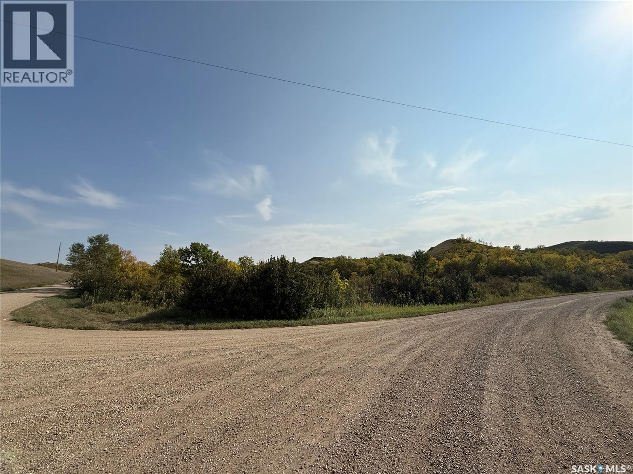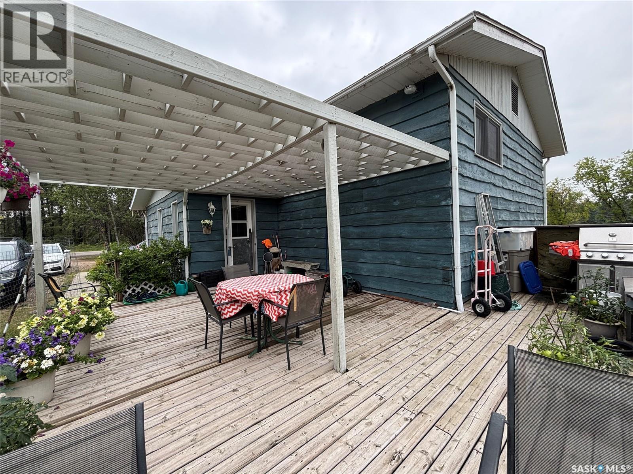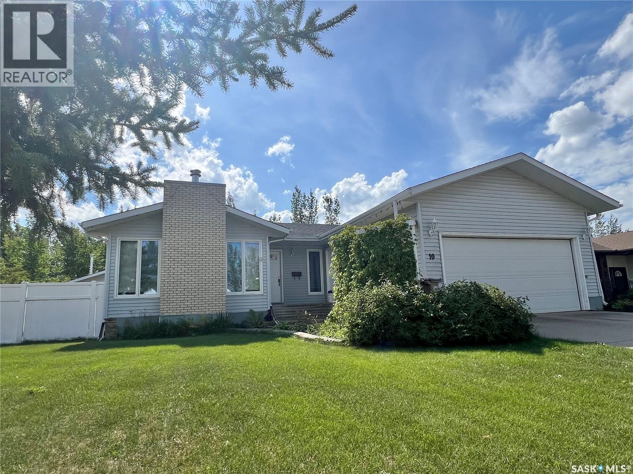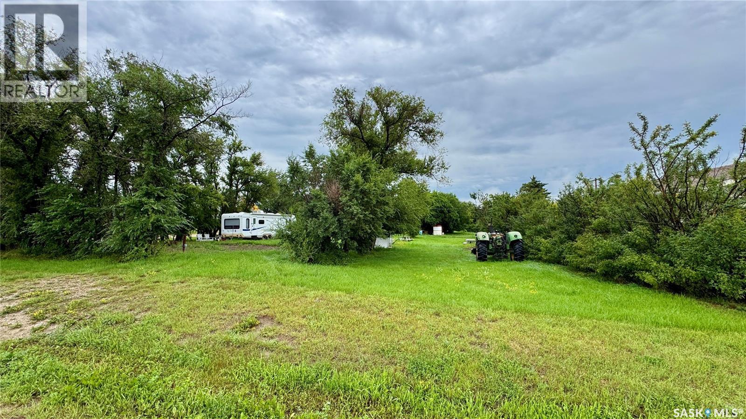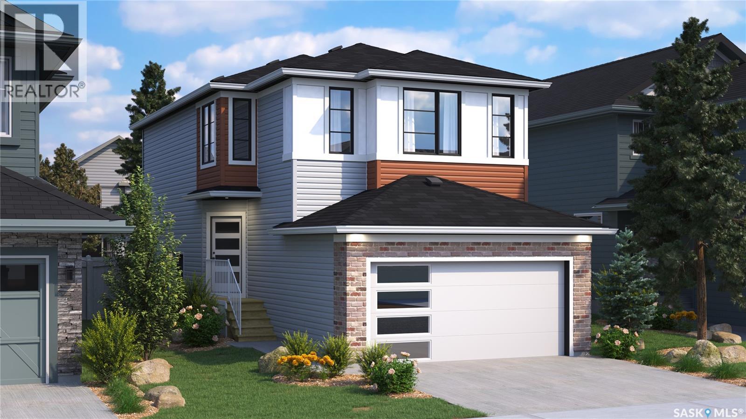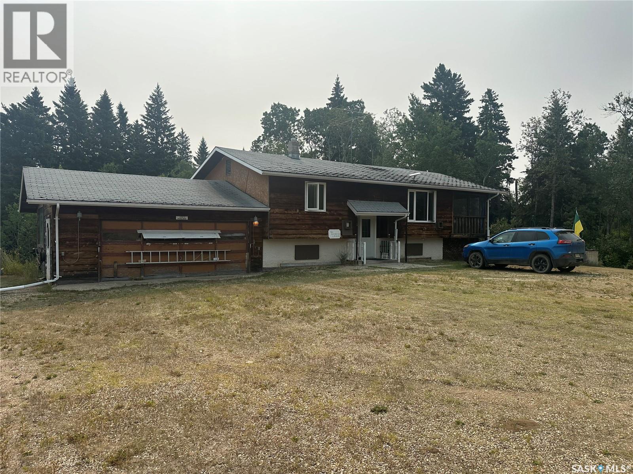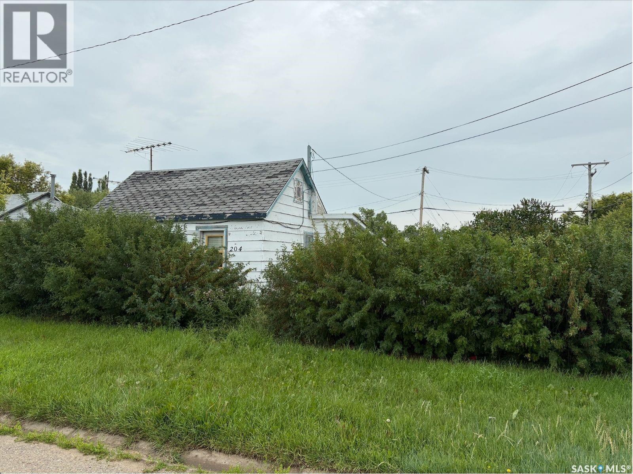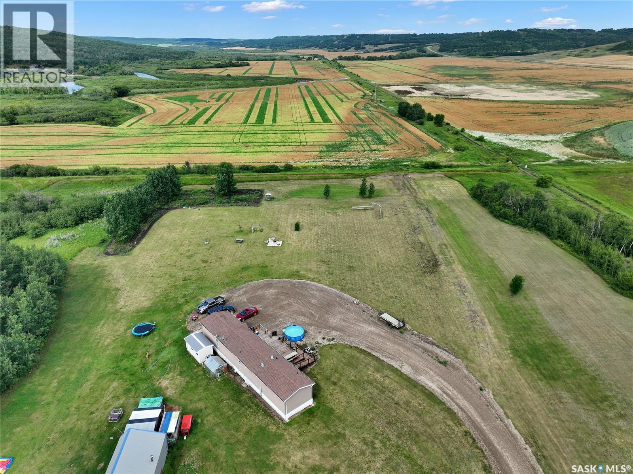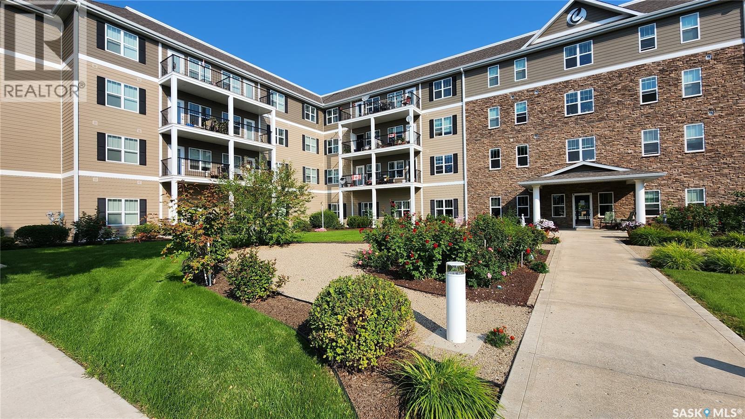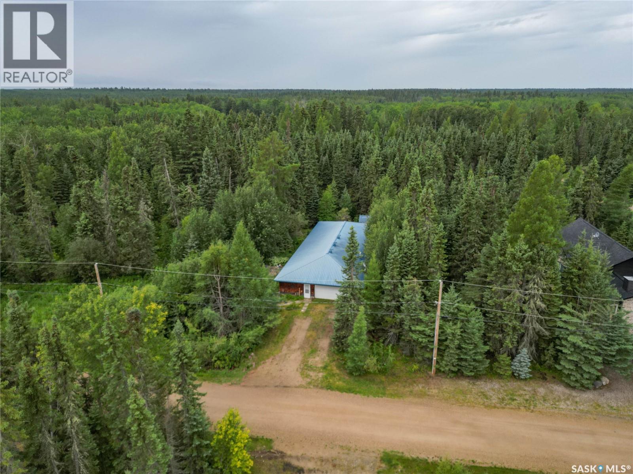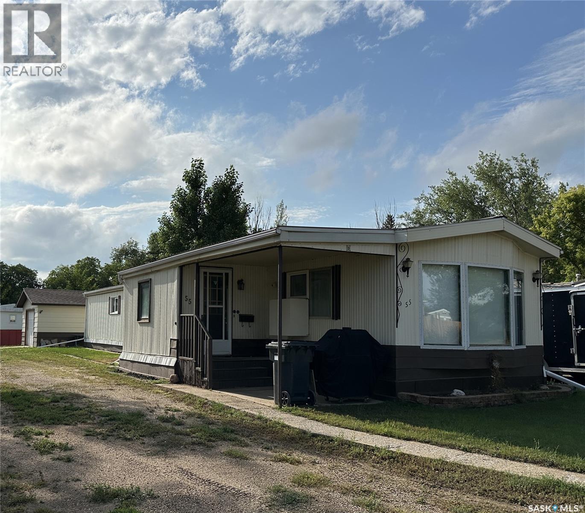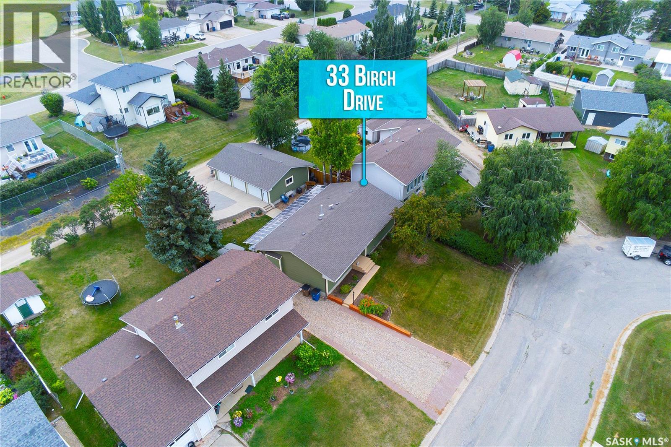11.86 Acres Of Heaven
Lumsden Rm No. 189, Saskatchewan
11.86 Acres of land perfectly situated on the gently rolling hills known as Little Church Look Out in the Qu’Appelle Valley. This land offers services to the property line. Giving you an opportunity to own a serene piece of land in nature with great nature walks and laid back country drives with beautiful views. This may just be the ideal location to build your dream home overlooking The Little Church in the Valley. The Kennell Anglican Church aka The Little Church in the Valley was designated a Heritage Site in 1982, and has been featured in the Sasktel phonebook and is regularly pictured in calendars and tourism promotions. The church is one of Saskatchewan’s most often photographed historical church and hosts local weddings and backdrop for many wedding photographs. This land is located a short drive to Craven, Lumsden and Regina Beach, while only being a 15 minute drive to Regina's north end amenities. (id:51699)
609 10th Street N
Nipawin Rm No. 487, Saskatchewan
Priced to sell! Your Dream Acreage Awaits! Discover an incredible opportunity with this ideally located 1.48-acre property across from Nipawin’s championship golf course in the desirable Klemmer Subdivision. This fully developed bilevel home boasts 1196 square feet of living space set amidst mature trees in a peaceful setting. Upon entering, you’ll be welcomed by an abundance of natural light, the spacious foyer features 89 sqft of space. The living area offers stunning views of the property and flows seamlessly into the spacious dining area, perfect for those large family gatherings. The kitchen is designed for functionality, featuring ample cabinets and countertops, walk in pantry, to inspire your culinary adventures. The main floor includes three comfortable bedrooms, with the primary suite conveniently equipped with a walk-in closet, three-piece ensuite and a sauna, adding a touch of luxury to your daily routine. The lower level is bright, thanks to large windows, and comprises a huge family room with a cozy gas fireplace, a two-piece bath, and an additional large bedroom—ideal for guests or a growing family. Additional highlights of this property include a nice deck for outdoor relaxation overlooking back yard with mature tree line and large grass area great for entertaining and family enjoyment, large garden with tall deer fence, 2 sheds, central vacuum, a detached garage, central air, and plenty more to discover. Don’t miss your chance to own this stunning property! Tractor riding mower and golf cart not included in the price and may be sold separately. (id:51699)
10 Birch Street
Porcupine Plain, Saskatchewan
Ideal family home located on Birch Street in Porcupine Plain! Double concrete driveway leads to double attached garage. Attached garage is wired, lined and insulated with auto door - 1 remote and 30 amps of power. Overhead door is 16 x 7. Detached garage has back alley access, NG wall furnace, 2-50 amp power source, auto door - 1 remote, overhead door is 16 x 8, shelving on east wall and work bench on west wall. Drainage in the center of the floor. 2 sheds. 2 tier deck in back. Concrete sidewalk leads to front door of 1236 sq. ft. 3 bedroom bungalow. Large living room has wood fireplace. Island separates kitchen from dining room. Wide hallway leads to main bath and bedrooms. Primary bedroom has 3 pc. ensuite. Dinning room accesses 2 tier deck Stairs to the basement start where the hallway ends. Huge family room provides plenty of room for entertaining! Office, utility room including laundry hook ups, NG furnace (2025) , NG water heater and water softener, 3 pc. bathroom , extra large bedroom and large storage area complete the basement. Great home to raise a family in! (id:51699)
Lot 17-18 Railway Street
Macrorie, Saskatchewan
Located in the quiet village of MACRORIE, SASKATCHEWAN, this generously sized 100' x 125' RESIDENTIAL LOT offers a fantastic opportunity to build your dream home or vacation getaway near LAKE DIEFENBAKER. Enjoy the peace of RURAL LIVING with the convenience of power already on site, natural gas at the property line, and three electrical stubs positioned throughout the lot for flexible building options. A mobile home was previously situated here, so most utility hookups remain nearby depending on your desired build location. The lot features a storage shed, a designated garden area, and currently has the owner’s RV parked on-site, making it ideal for immediate seasonal use. With mature trees lining the perimeter, the property provides PRIVACY and AMPLE SPACE to accommodate a home and a garage. The lot fronts onto an open field to the west, offering unobstructed PRAIRIE VIEWS and stunning SASKATCHEWAN SUNSETS. Perfect for those looking to build near Lake Diefenbaker, this property combines space, services, and serenity in one affordable package. Don’t miss your chance to own a piece of land in this friendly and welcoming community. (id:51699)
3080 Dumont Way
Regina, Saskatchewan
Rustic charm meets modern comfort in the Dakota Single Family — a 1,412 sq. ft. home designed to embrace both style and everyday practicality. Please note: this home is currently under construction, and the images provided are a mere preview of its future elegance. Artist renderings are conceptual and may be modified without prior notice. We cannot guarantee that the facilities or features depicted in the show home or marketing materials will be ultimately built, or if constructed, that they will match exactly in terms of type, size, or specification. Dimensions are approximations and final dimensions are likely to change, and the windows and garage doors denoted in the renderings may be subject to modifications based on the specific elevation of the building. With its double front-attached garage, this home makes a strong first impression before welcoming you into a warm and inviting main floor. The open-concept design ties the kitchen, dining, and living areas together — perfect for big family dinners or quiet nights in. The kitchen features quartz countertops and a corner walk-in pantry to keep everything organized. A 2-piece powder room completes the main level. Upstairs, 3 thoughtfully designed bedrooms await, including a primary suite with its own walk-in closet and private ensuite. A bonus room offers the perfect flexible space — whether you need a playroom, study, or TV lounge. And to make life easier, laundry is located upstairs, right where you need it most. This home comes fully loaded with a stainless steel appliance package, washer and dryer, and concrete driveway, all finished with modern farmhouse flair. (id:51699)
Hobby Farm
Arran, Saskatchewan
Privacy at its finest, treed acres, hay meadows where deer and elk can be found, located near the Swan River, this bi-level retreat with attached 2 car attached heated workshop makes this package complete. Covered deck to the south for the morning coffee and sun, spacious open concept living room, updated kitchen and dining in one large open area. Best of all, located minutes away from Thunderhill ski area and Benito, MB. Call today to view. (id:51699)
204 Drysdale Street
Rouleau, Saskatchewan
Excellent opportunity to purchase a fully serviced lot in a desirable location, selling for lot value. The property includes a usable 18’ x 20’ garage, ideal for storage or workspace while you plan your build. With all services already in place, this lot offers a cost-effective and convenient option for constructing your new home or investment property without the added expense and time of utility installation. Offering flexibility for a variety of building plans, this is a rare find in today’s market—contact your real estate professional for more information or to arrange a viewing. (id:51699)
300 Isobel Avenure
Tantallon, Saskatchewan
Want a custom home on the valley floor 3.43 acre lot-steps from the Quapelle River,you're going to want this 600 sq ft deck to enjoy the view. Tucked on the west edge of the Village of Tantallon your opportunity for a 3 bed 2 bath awaits . 2 bedrooms and a full bath on the west side of the modular, a great open concept kitchen/dining & living area with lots of natural light and a large pantry and main floor laundry tucked neatly behind the kitchen in its own nook. The master is a show stopper, with so much room for activities - not to mention an over sized ensuite with a soaker tub and walk in closet. Outside an existing shop with power and wood heat also a good area of covered storage are ready to house all your summer gear from the snowflakes. Enough space to make future plans with the bonuses of Natural gas, Town water & garbage pick up. Quaint taxes, Bus pick up to local schools, a thriving COOP with all your needs and a friendly community there's nothing left to want. Contact your agent for a viewing today in SE SK where potash, wheat and recreation meet! (id:51699)
323 680 7th Avenue E
Melville, Saskatchewan
Welcome to Suite 323 at Cumberland Villas in Melville — a cozy and well-designed 473 sq. ft. 1-bed, 1 bath suite on the 3rd floor. This bright, west-facing unit features a functional galley-style kitchen with four appliances and ample counter space, flowing seamlessly into the living area. The spacious bedroom includes a large walk-in closet and a 4-piece ensuite for added comfort. Additional highlights include a convenient in-suite laundry area off the kitchen, a welcoming foyer with extra storage, and a private west-facing balcony perfect for enjoying the fresh air and sunshine. Residents of Cumberland Villas enjoy access to a range of excellent amenities, including a dining area and bistro, library, elevator, workshop, lounge, and a recreation center — all designed to support an active and engaging lifestyle. A dedicated parking space and beautifully maintained courtyard complete the offering. Condo fees are just $245/month, making this suite an attractive and affordable living option. (id:51699)
4 Parkland Road
Candle Lake, Saskatchewan
Private oasis retreat with an industrial feel! Upon entering this one of a kind property, you step directly into the 27' X 34' attached garage with a metal roof and automatic opener. With 2 bedrooms, 2 bathrooms, and a huge open concept layout, this property also offers a spacious studio space with tons of potential. Enjoy the tranquillity of the heavily treed surroundings through the abundance of windows, while the deck off the patio doors provides a perfect spot for entertaining. Additional features include an in-floor Viesman boiler, air to air exchanger, garden area, and a great variety of storage. Located near the new Candlewood Cove Marina, this property truly holds a ton of potential. A great opportunity to add your final touches and turn it into your dream home or cottage! (id:51699)
55 14th Street
Weyburn, Saskatchewan
Solid mobile home situated on a large lot with a lovely bank of mature trees offering great privacy. This well-maintained property features a single car garage with remote, a spacious entryway, and a bright, open dining and kitchen area. You'll love the large living room with plenty of natural light. Complete with 3 bedrooms, a 4-piece bath, and convenient laundry area. Ample storage throughout. Quick possession available—move in and make it yours! (id:51699)
33 Birch Drive
Birch Hills, Saskatchewan
Welcome to your dream home! This stunning bungalow boast 12550sw ft of beautifully designed living space, perfectly blending comfort and style. Remodeled White Kitchen: A chefs delight featuring butcher block countertops, modern appliances and ample storage. Spacious Dining Area: Ideal for large family gatherings or entertaining, offering a seamless flow to the kitchen and living room. Large Living room: Bright and inviting, perfect for socializing with friends and family. Fully Finished Basement: Expansive space with two additional large bedrooms, providing privacy and versatility for guests or a home office. Three Bedrooms Up: Generous bedrooms with beautiful hardwood floors and ample natural light. Outdoor Oasis: Oversized 3 car garage perfect for vehicles, toys and additional storage. Large Patio and Sundeck: Enjoy summer days and early mornings with a coffee will enjoying the flowers and lovely landscaping. Don't miss out on this beauty maintained home in the peaceful and sought after town of Birch Hills. Schedule your viewing today and experience all this lovely bungalow has to offer. (id:51699)

