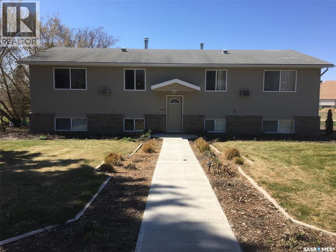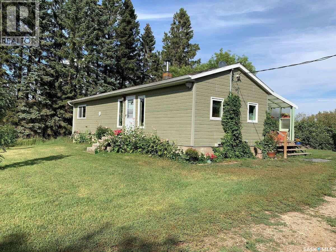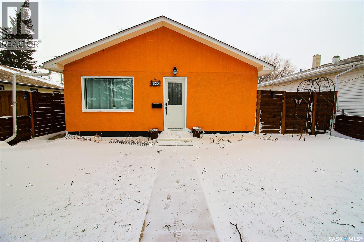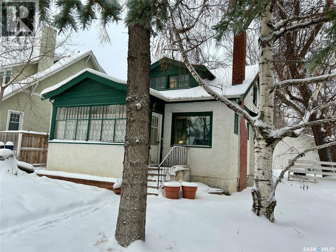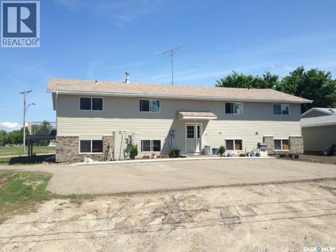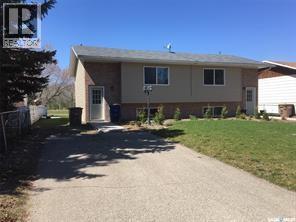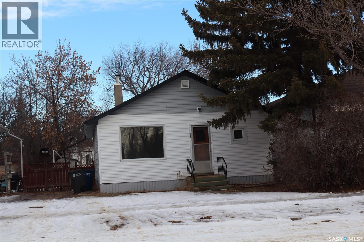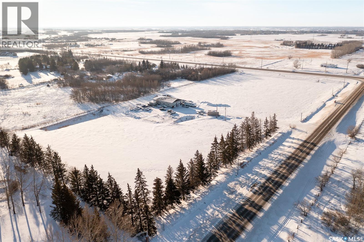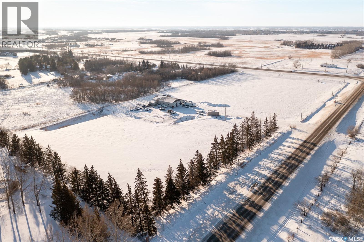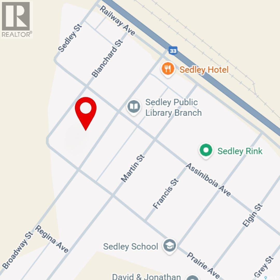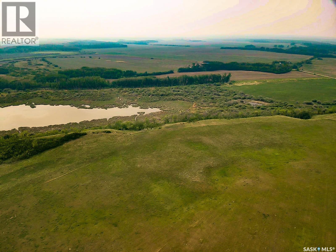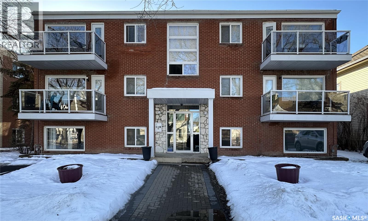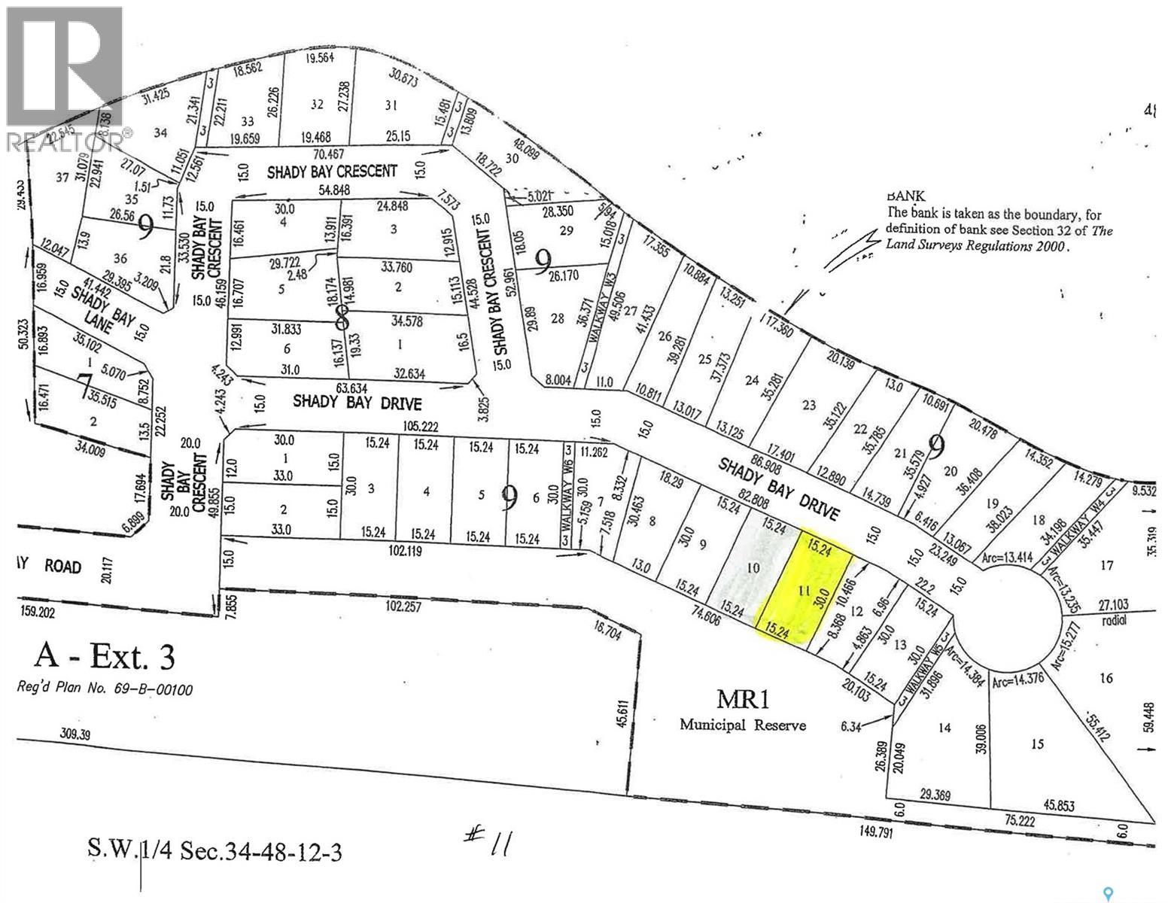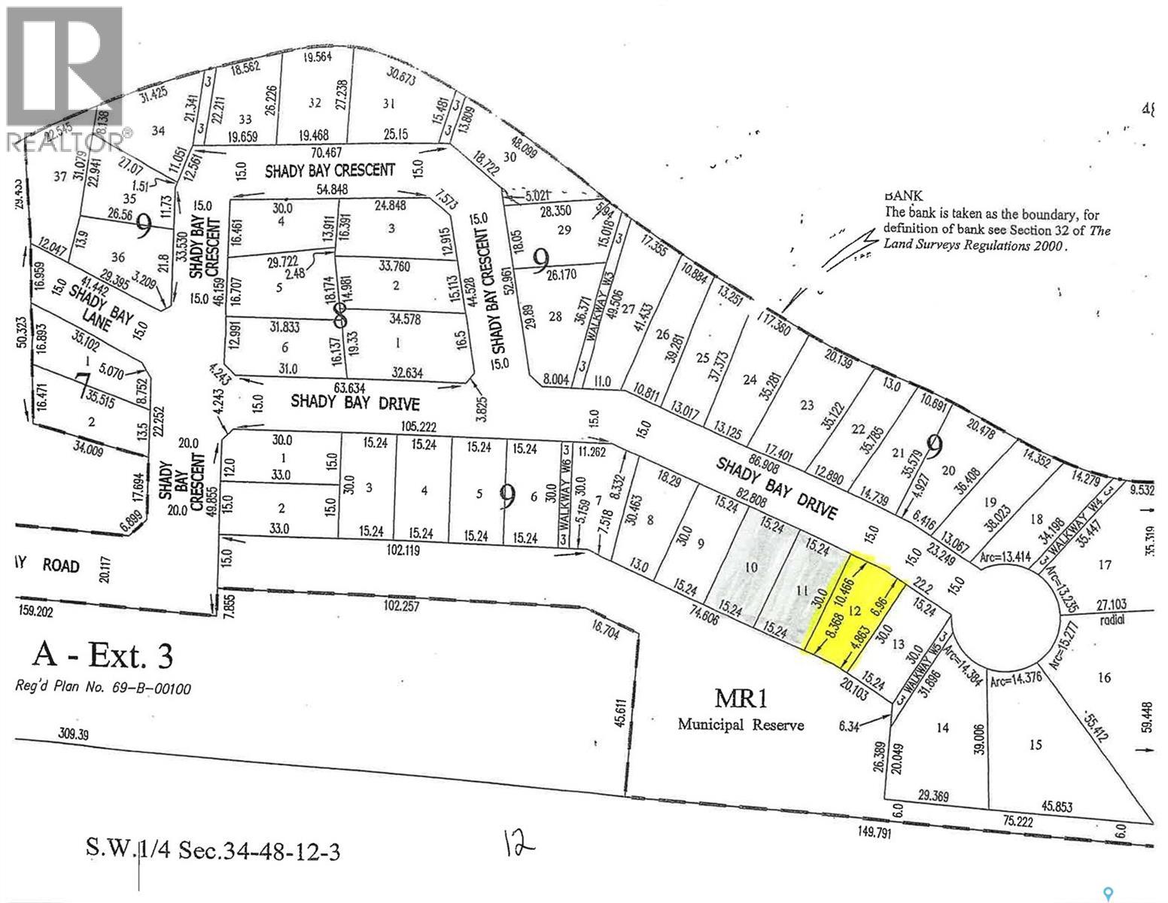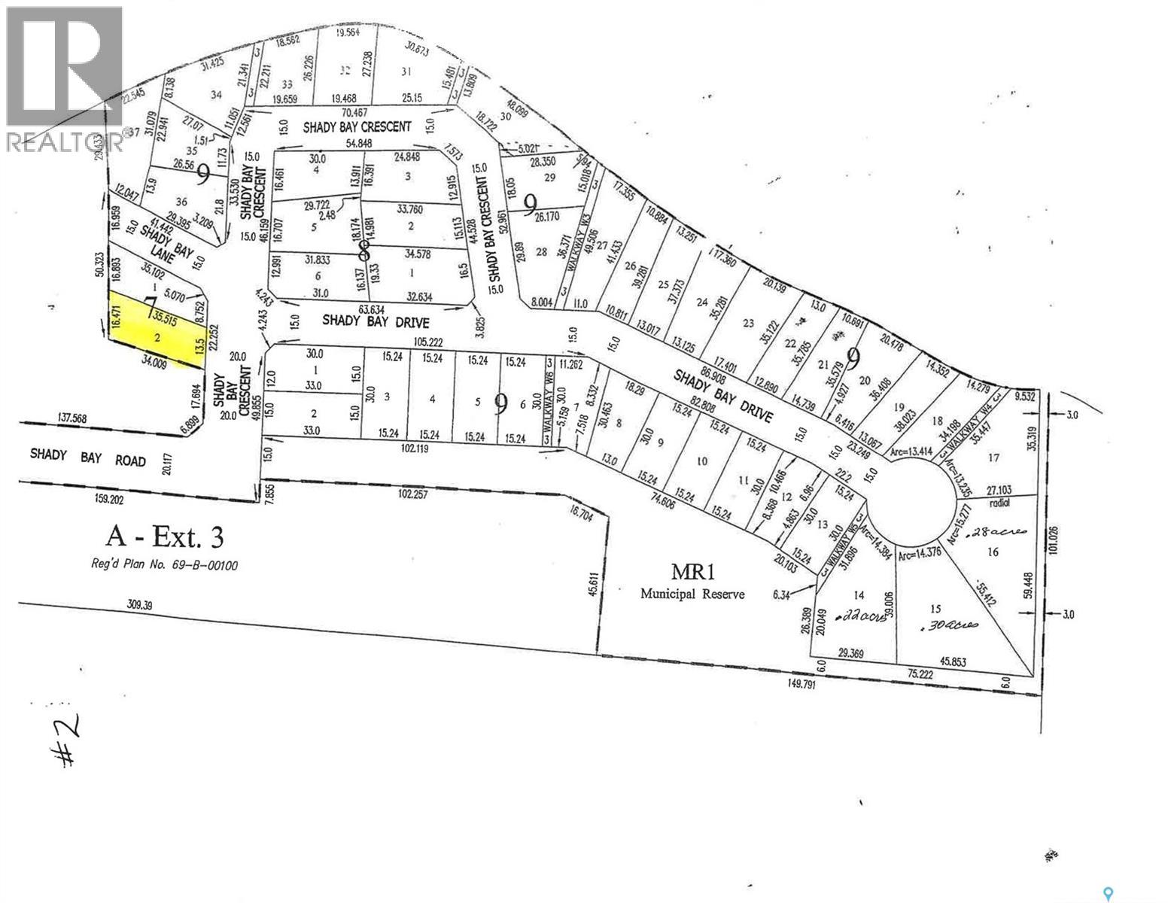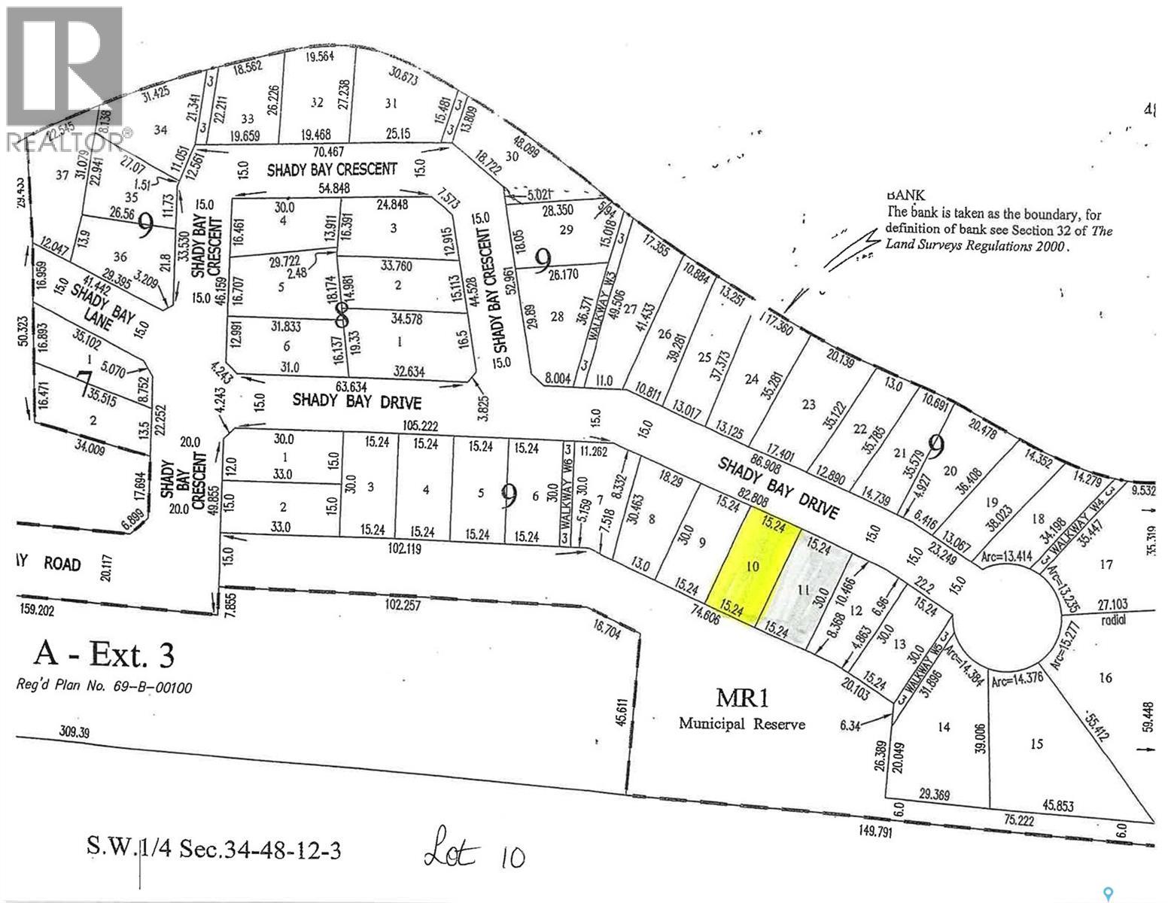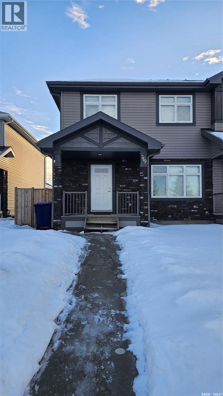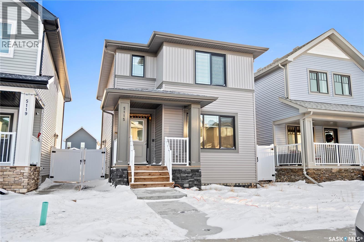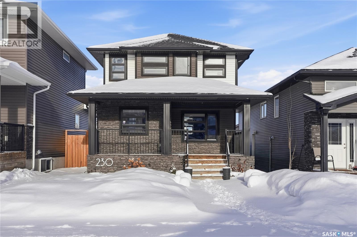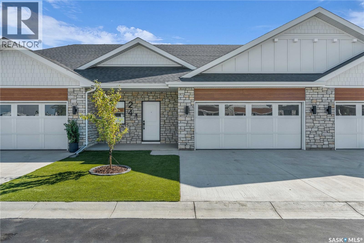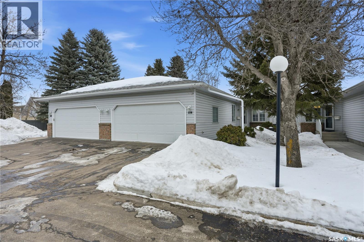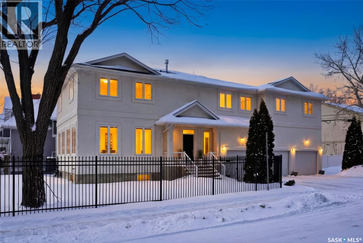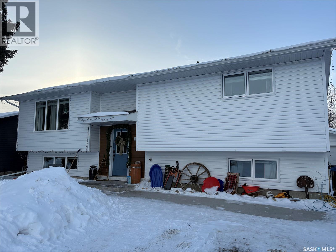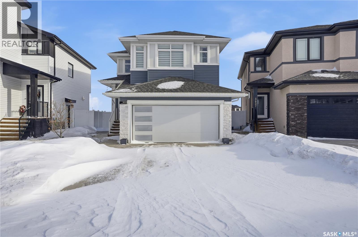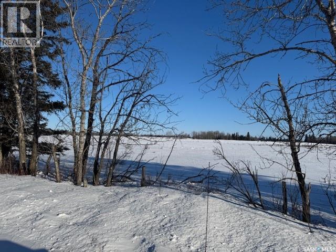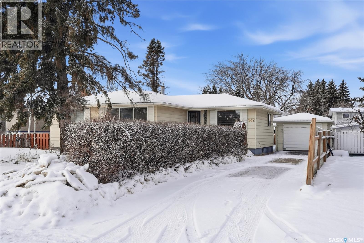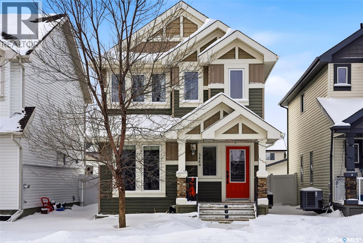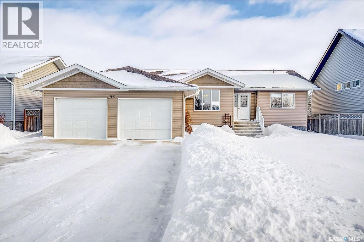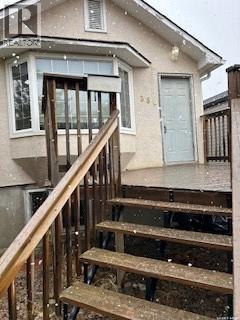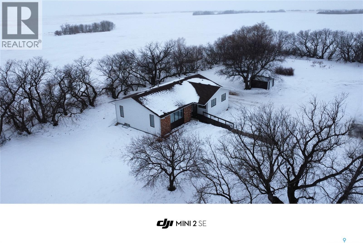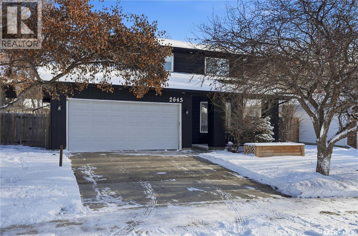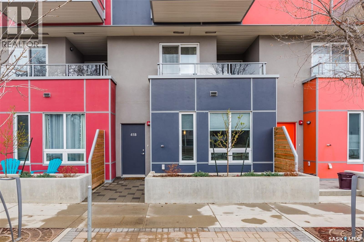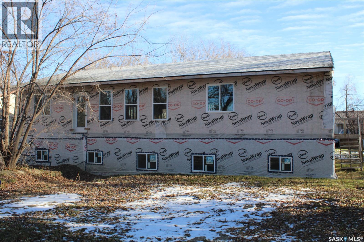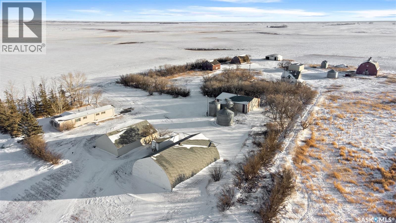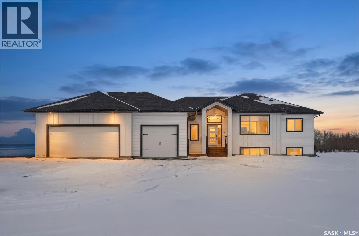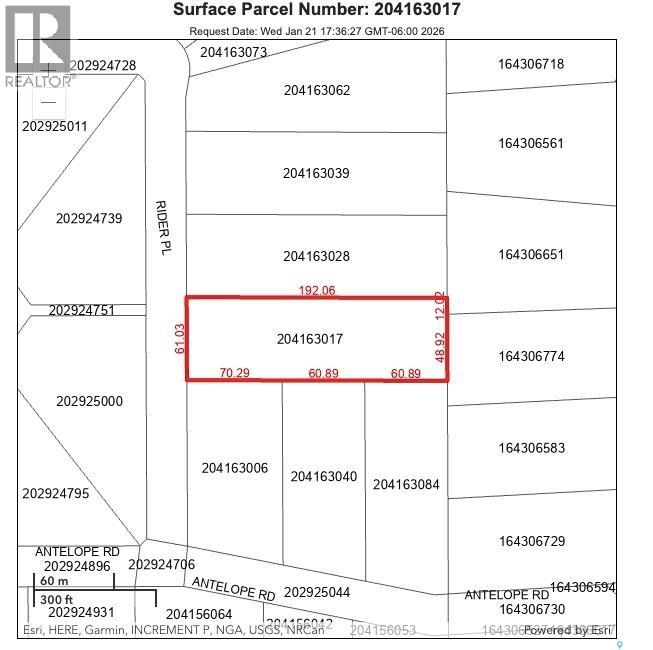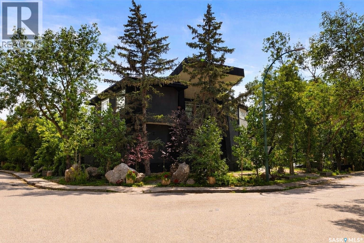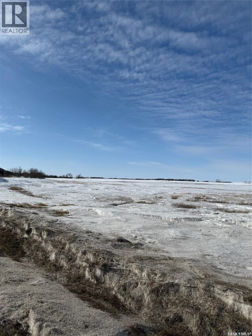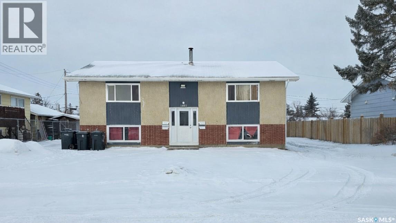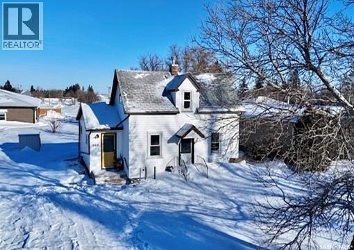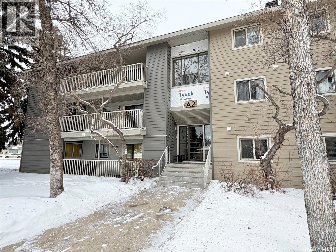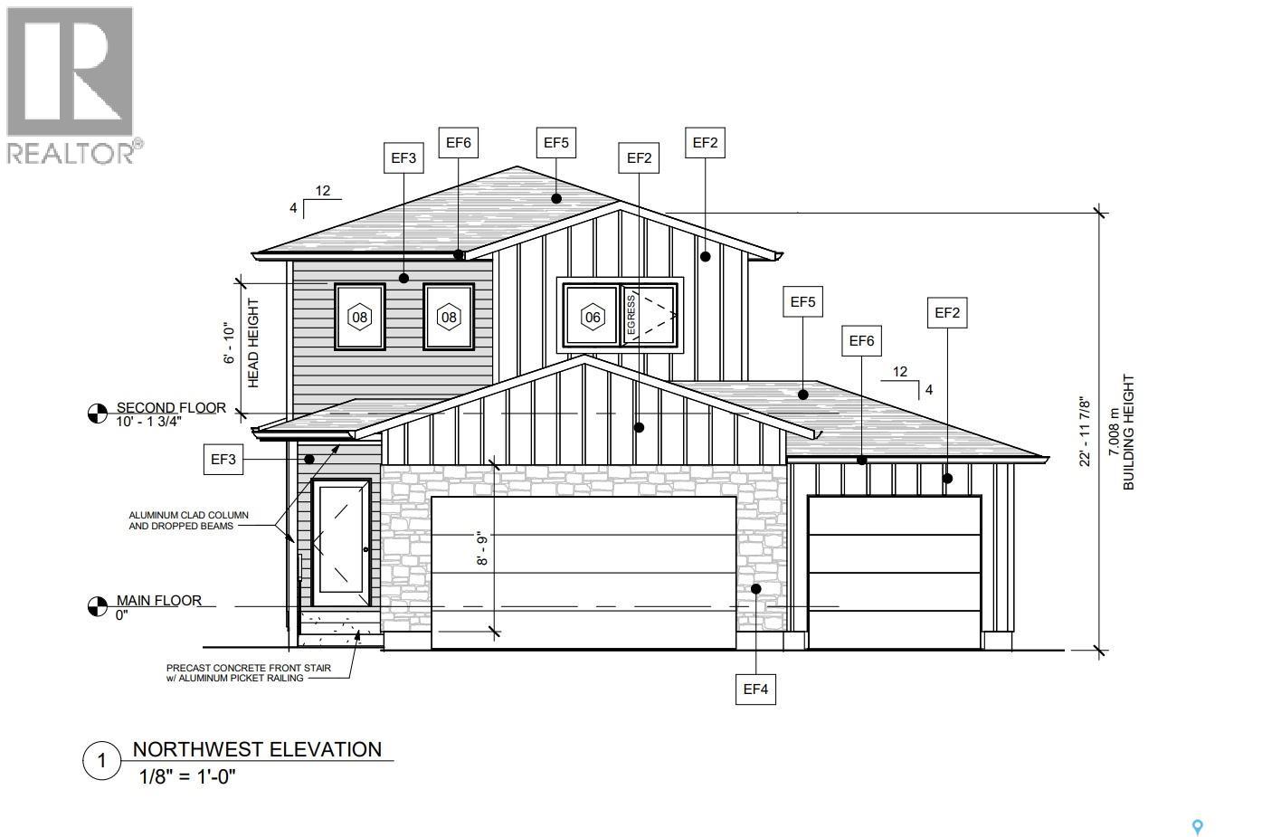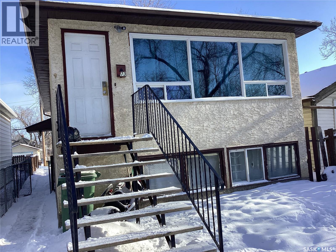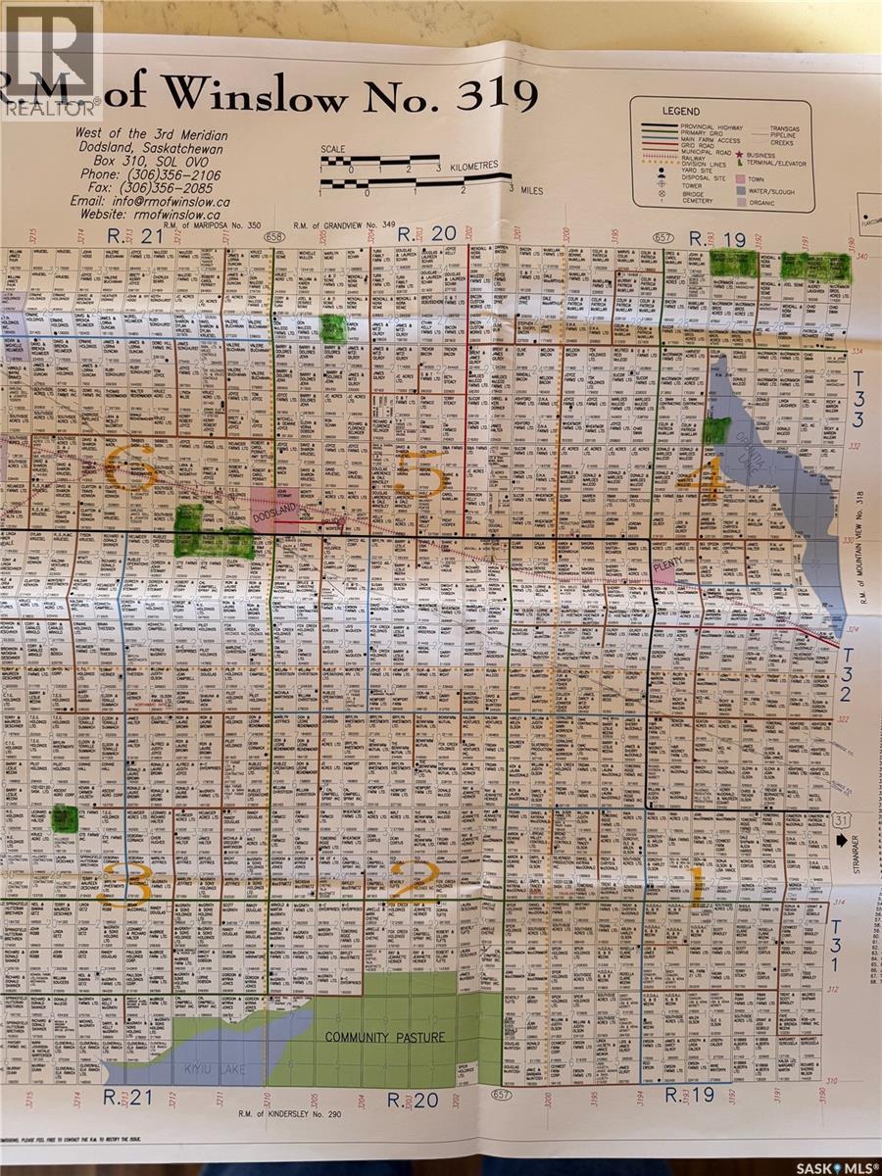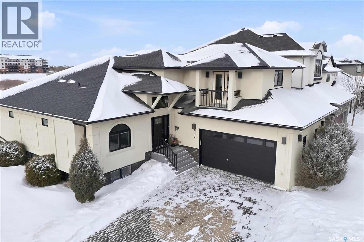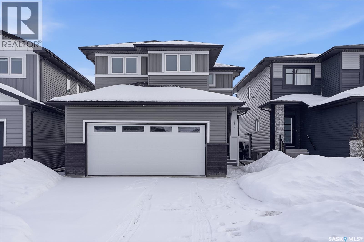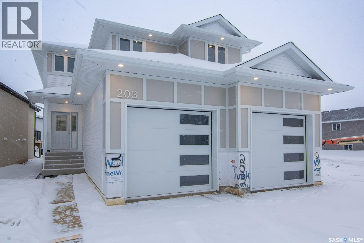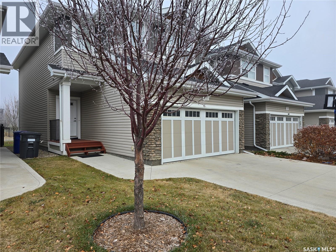89 Horkoff Avenue
Wadena, Saskatchewan
Well-positioned four-plex offering strong income potential and long-term investment stability in the community of Wadena. This 1,560 sq. ft. property features a total of 5 bedrooms and 4 bathrooms across four self-contained units, making it well suited for investors seeking diversified rental income within a single asset. Current tenancy includes three occupied units with one vacant suite, providing immediate upside through lease-up. Existing rents total $2,700/month, with market rents supporting approximately $4,100/month when fully stabilized (utilities included), offering a clear path to improved cash flow. Capital improvements include an updated furnace and new plumbing, helping reduce near-term maintenance risk and support long-term asset durability. The unit mix and utility-included rent structure align well with local tenant demand, contributing to consistent occupancy potential. The seller prefers to sell this property as part of a portfolio package alongside 245 3rd Street and 633/635 3rd Street, presenting a rare opportunity to acquire multiple income-producing properties in one transaction. Ideal for investors seeking scale, value-add potential, and long-term rental performance in a growing regional market. (id:51699)
Bear Lake Farm
Redberry Rm No. 435, Saskatchewan
For more information, please click the "Multimedia" button. Great opportunity for nature lovers, hobby farmers, or horse owners to enjoy a beautifully maintained rural property on 210 acres, located beside a shallow lake and surrounded by woodland and pasture. This 1,400 sq. ft., 2-bedroom, 1-bathroom, one-storey home was fully renovated in 2010 with all new interior finishes, plumbing, electrical, heating, and added insulation, with a durable metal roof added in 2019. The land is fully fenced for grazing and includes a pole barn horse shelter, making it ideal for livestock. A Quonset building offers a heated workshop area and solarium/plant room, while the garage or studio building features in-floor heating. Additional outbuildings include a heated workshop with two 20’ x 20’ rooms, as well as a separate workshop and shed. Water softener and water purification systems are included. With low annual taxes of $482, this versatile farm offers privacy, functionality, and endless potential for agricultural use or peaceful country living. (id:51699)
688 1st Street W
Shaunavon, Saskatchewan
A perfect place to start! This cute bungalow is located on a quiet, shady, tree-lined street and offers comfortable, affordable living for first-time buyers. The home features two bedrooms and a 4-piece bath, with original hardwood flooring in the bedrooms adding warmth and character. A large west-facing living room window fills the space with natural light, creating a bright and welcoming atmosphere. The kitchen is conveniently located at the back of the home with easy access to the attached garage. Laundry is downstairs, keeping the main floor uncluttered and functional. Outside, the immaculate, fully fenced yard is ready to enjoy with established garden beds and a patio space—ideal for hosting friends, pets, or simply relaxing after work. Move-in ready, easy to maintain, and budget-friendly—this is a fantastic opportunity to step into homeownership in a great town. (id:51699)
210 8th Street E
Saskatoon, Saskatchewan
Located on the highly visible and well-traveled 8th Street, this residential property offers an exceptional opportunity to capitalize on redeveloping the 50' x 125' lot. Just minutes from downtown and Broadway Avenue, with a bus stop on the corner, this R2-zoned property location is prime for a four-unit residential building potential. There is a 24'x24' newer-built detached garage off the alley. (id:51699)
245 3rd Street Ne
Wadena, Saskatchewan
Solid four-plex investment opportunity featuring a proven renovation history and strong rental fundamentals. This 1,610 sq. ft. building offers 7 bedrooms and 4 bathrooms across four self-contained units, providing an attractive mix of one- and two-bedroom suites well suited to local rental demand. The property has undergone major renovations, including updates to kitchens, bathrooms, windows, doors, siding, insulation, flooring, plumbing, and mechanical systems. An updated furnace and newer plumbing add further long-term reliability. A refrigerator was replaced in Unit 2 within the past year. Currently partially occupied, with market rents supporting approximately $4,700/month at stabilization ($950 for the one-bedroom unit and $1,250 for each two-bedroom unit, plus electricity). This creates immediate upside for investors through lease-up and rent optimization. Appliances are included, simplifying turnover and management. The layout and suite mix support consistent demand and efficient operations. The seller prefers to sell this property as part of a portfolio package with 89 Horkoff Street and 633/635 3rd Street, offering investors an opportunity to acquire scale and operational efficiencies across multiple assets. A strong option for investors focused on stabilized returns, renovation-backed value, and long-term rental income. (id:51699)
633/635 3rd Street Ne
Wadena, Saskatchewan
Fully renovated side-by-side duplex offering clean, turnkey rental potential in Wadena. This 1,179 sq. ft. property features two spacious 3-bedroom, 1-bathroom units, totaling 6 bedrooms and 4 bathrooms across both sides. Each unit is well suited for families or long-term tenants seeking functional layouts and modern finishes. Interior upgrades include updated kitchens, new appliances, hardwood and tile flooring, tile showers, and modernized living spaces. Both sides are equipped with new furnaces, along with new fridge, stove, washer, and dryer, supporting efficient operation and reduced capital expenditure in the near term. The property is currently vacant, allowing investors to immediately set market rents. Comparable market rents support approximately $1,600 per side plus utilities, offering strong income potential once leased. The seller prefers to sell this duplex as part of a portfolio package with 89 Horkoff Street and 245 3rd Street, creating an opportunity to acquire multiple renovated income properties in one transaction. Well suited for investors seeking immediate lease-up flexibility, strong rental demand, and long-term value through modernized construction and efficient unit layouts. (id:51699)
315 7th Avenue E
Assiniboia, Saskatchewan
Located in Assiniboia, this home is near schools and recreation. It features a spacious living room with large windows, two main floor bedrooms, an eat-in kitchen, and a full bathroom. The finished basement includes a family room, utility room with laundry, a 2-piece bath, and a den. Outside, there is a fenced yard, older sheds, and front parking. The property overlooks the school playground and baseball field. (id:51699)
Lot 2 - 180 Grasswood Road
Corman Park Rm No. 344, Saskatchewan
Prime location - Development Opportunity! Lot #2 at 180 Grasswood Road is 2.80 acres! Here is a chance to own some prime commercial land within a minute south of Saskatoon located at the corner of Grasswood Road & Lorne Ave. Excellent land for development or owner/users with easy access to Saskatoon. The RM of Corman Park has approved subdivision with the following Permitted uses: • Amusement and Entertainment Service • Cannabis Retail Store • Child Care Centre • Commercial Complex, One Building • Convenience Commercial Service • Filling, Levelling and Grading Type I • Financial Institution • Food Service Use • Funeral Home • Gas Bar • Health Care Service • Personal Services • Pet Care Facility • Public Market • Recreational Vehicle Sales/Rentals • Retail Store • Vehicle Sales/Rentals • Veterinary Clinic Site also has 2 other separate parcels available for purchase (2.38 acres and 2.81 acres). Reach for more details or have your favorite Realtor® contact me. (id:51699)
Lot 2 - 180 Grasswood Road
Corman Park Rm No. 344, Saskatchewan
Prime location - Development Opportunity! Lot #2 at 180 Grasswood Road is 2.80 acres! Here is a chance to own some prime commercial land within a minute south of Saskatoon located at the corner of Grasswood Road & Lorne Ave. Excellent land for development or owner/users with easy access to Saskatoon. The RM of Corman Park has approved subdivision with the following Permitted uses: • Amusement and Entertainment Service • Cannabis Retail Store • Child Care Centre • Commercial Complex, One Building • Convenience Commercial Service • Filling, Levelling and Grading Type I • Financial Institution • Food Service Use • Funeral Home • Gas Bar • Health Care Service • Personal Services • Pet Care Facility • Public Market • Recreational Vehicle Sales/Rentals • Retail Store • Vehicle Sales/Rentals • Veterinary Clinic Site also has 2 other separate parcels available for purchase (2.38 acres and 2.81 acres). Reach for more details or have your favorite Realtor® contact me. (id:51699)
238 Broadway Street
Sedley, Saskatchewan
Build your dream home or invest in Sedley with this incredible triple-lot bundle! Spanning a total of 75’ x 125’, this oversized corner parcel combines three lots into one unbeatable price, offering endless flexibility for a sprawling custom residence, large shop, or potential multi-home development. Seller states existing services are conveniently located at curbstop to jumpstart your build. Enjoy the best of small-town living with a quick, easy 30-minute commute to Regina. Whether you're a developer looking for ROI or a family seeking more space for less, this versatile property is a rare find. Don't miss this opportunity to create something special! (id:51699)
Beaver Creek Development Land
Corman Park Rm No. 344, Saskatchewan
Great location just 15 minutes south of Saskatoon, this 132.4-acre property offers a rare combination of scenic beauty, development potential, and income-generating land. The main 104-acre parcel features a stunning build site on the southwest corner, perfectly positioned to overlook a small lake and take in wide open views—ideal for your dream yardsite. The second parcel, 28.4 acres with a separate title, also offers excellent potential for a future build or investment. City water, natural gas, and power run directly through the land, and phone lines as well. Three neighboring properties use sandpoint wells, and there’s plenty of water in the area for a well. Of the total land, 28.6 acres are currently rented for the 2025 crop year at $1,260, while the remaining 104 acres consist of native grass and some alfalfa, harvested under a crop-share agreement with one-third of the yield going to the owner. Outdoor enthusiasts will appreciate public access to the river and Fred Heal Canoe Launch & Beach just half a mile away. The property is also family-friendly, with a school bus to South Corman Park Junior School picking up right on the grid road. This is an excellent opportunity to build, invest, and enjoy the best of rural living just minutes from the city. (id:51699)
11 2060 Lorne Street
Regina, Saskatchewan
Walk to work or easy commute to any corner of Regina. Fabulous downtown condo. Clean quiet building. Located on the middle floor with a balcony and choice of in-suite laundry if desired. Shared laundry in lower level. Open kitchen and living room design. Espresso cabinetry with light stone counters and under-mount stainless steel sink. Stainless steel fridge, stove, built-in dishwasher and microwave hood fan all included. Extra large island has 6 storage drawers and room for stools. Cute balcony off the living room. Good-sized bedroom and full 4-piece bathroom. Bathroom has deep soaker tub, body jets and rain shower head with custom tile surround. In-suite storage unit has laundry hook up for stacking washer and dryer. Washer and dryer not included. Ceramic tile flooring throughout. Location is right for the downtown professional or to expand your revenue portfolio. All furniture and items are optional to stay. Just move in. Parking stall in rear of building. (id:51699)
#11 Shady Bay Drive
Meeting Lake, Saskatchewan
Shady Bay Beach nestled on the shores of Meeting Lake. Meeting Lake is located between 3 major cities. Power to site. Boat launch access. Buyer to pay GST if applicable. (id:51699)
#12 Shady Bay Drive
Meeting Lake, Saskatchewan
Shady Bay Beach nestled on the shores of Meeting Lake. Meeting Lake is located between 3 major cities. Power to site. Boat launch access. Buyer to pay GST if applicable. (id:51699)
#2 Shady Bay Drive
Meeting Lake, Saskatchewan
Shady Bay Beach nestled on the shores of Meeting Lake. Meeting Lake is located between 3 major cities. Power to site. Boat launch access. Buyer to pay GST if applicable. (id:51699)
10 Shady Bay Drive
Meeting Lake, Saskatchewan
Shady Bay Beach nestled on the shores of Meeting Lake. Meeting Lake is located between 3 major cities. Power to site. Boat launch access. Buyer to pay GST if applicable. (id:51699)
719 Pringle Crescent
Saskatoon, Saskatchewan
Welcome to this beautiful Semi-detached two-storey house, ideally located in the highly desired Stonebridge community offering an exceptional combination of comfort, space, and convenience. Front door greets you into a bright and open main floor that features a spacious living area that flows into a modern open-concept kitchen and dining space, complete with Big windows throughout flooding the house with natural light. You will also find a 2Pc bathroom on main floor for added convenience. Upstairs, you will find three spacious bedrooms and two full bathrooms, including a master bedroom with a 3-piece ensuite featuring a custom build tile shower. A custom-built oversized concrete patio provides direct access to the private double-car garage, adding both functionality and value. The fully fenced backyard offers the perfect opportunity to enjoy outdoor living with privacy — ideal for families with kids, summer BBQs, and gatherings with friends. The unfinished Basement is ready for your imagination and offers a great potential. Within the close proximity of this property you will enjoy Parks, Trails, Playground and also Primary school making it a desirable location for any family. Call to view today! (id:51699)
5115 Kaufman Avenue
Regina, Saskatchewan
Welcome to 5115 E Kaufman Ave—a beautiful north-facing detached home built by Dream, offering 3 good-sized bedrooms and 3 washrooms in the heart of east Regina. Thoughtfully designed for modern living, this move-in-ready home features a bright and open concept layout with generous living spaces and a well-appointed kitchen, ideal for both everyday living and entertaining. The spacious primary bedroom includes a private ensuite, while the additional bedrooms and washrooms provide excellent flexibility for growing families, guests, or a home office setup. Step outside to enjoy the landscaped, fully fenced backyard complete with a good-sized deck—perfect for relaxing, outdoor dining, or hosting gatherings. Conveniently located close to parks, schools, shopping, and major east-end amenities, this well-maintained home offers comfort, functionality, and exceptional value in a highly sought-after neighbourhood. Don't miss this out. (id:51699)
230 Kloppenburg Way
Saskatoon, Saskatchewan
Welcome to 230 Kloppenburg Way, a move-in-ready home in the heart of Saskatoon’s highly desirable Evergreen neighbourhood—just steps from the school and perfect for growing families. This fully developed 4-bedroom, 4-bathroom home offers a bright open-concept main floor designed for everyday living and entertaining. The modern kitchen features stainless steel appliances and flows seamlessly into the dining and living areas. Upstairs you’ll find three spacious bedrooms, including a primary retreat complete with a walk-in closet and private en suite. The fully developed basement adds even more living space with a fourth bedroom, bathroom, and a versatile area ideal for a family room, gym, or home office. Outside, enjoy summer evenings on the large deck, plus the convenience of a double detached garage. Located close to schools, parks, and all Evergreen amenities, this home checks all the boxes. Call or text your favourite Saskatoon agent today—and be sure to check out the video tour! (id:51699)
22 720 Brighton Boulevard
Saskatoon, Saskatchewan
Welcome to The Moët II, an exquisite bungalow townhome nestled within the private, gated community of Chateau Bungalows, crafted by the award-winning North Prairie Developments Ltd. This sophisticated 1,071 sq. ft. bungalow embodies modern luxury, complete with a spacious attached two-car garage. Every detail has been thoughtfully curated, from the premium Whirlpool built-in appliance package to the quartz countertops that exude elegance. The open-concept living areas feature high-end laminate flooring, while the bathrooms are adorned with luxury vinyl tile. Step inside to experience the grandeur of 9’ ceilings and a luminous, airy living space. The living room, framed by floor-to-ceiling windows, invites you to bask in natural light while overlooking your private, picturesque backyard. This outdoor haven boasts a covered patio, low-maintenance turf landscaping, and privacy fencing. The primary bedroom is complete with a 4-piece ensuite and a spacious walk-in closet. For those needing additional space, an optional 1,417 sq. ft. basement development offers limitless potential. Whether you envision an additional bedroom, office, a private bathroom, a state-of-the-art theatre room for those cinematic family nights, the possibilities are endless. The exclusive Chateau Bungalows community extends beyond your front door. Indulge in private backyards, engage in a friendly match at the sleek pickleball court, or take in a show at the nearby amphitheater, just steps away. The scenic lakeside walks and tranquil paths provide a perfect retreat from the bustling world, while the trendy shops, dining, and vibrant entertainment of Brighton are only moments away. Experience the epitome of refined living at Chateau Bungalows, where luxury meets lifestyle in one of Brighton’s most coveted locations. Details are subject to change without notice. This home qualifies for the SaskEnergy Homes Beyond Code Tier 3 rebate (up to $3,000), subject to SaskEnergy approval and program T&C's. (id:51699)
116 619 Heritage Lane
Saskatoon, Saskatchewan
Welcome to 116-619 Heritage Lane, a rare opportunity to own a beautifully maintained bungalow in a quiet, private gated community in Wildwood. This bright, open-concept layout features formal dining, a spacious kitchen with quartz countertops, a generous island, and excellent flow for everyday living and entertaining. Hardwood and tile floors carry through the main living areas, and large windows fill the home with natural light. With 4 bedrooms and 3 bathrooms, there’s space for families, guests, or a home office setup. The bathrooms, updated by Atmosphere Interior Design, offer a fresh, modern feel, while the fully developed basement adds valuable living space with two well-sized bedrooms and a full bathroom. A private 3 season sunroom provides beautiful morning light and is the perfect transition to the deck—ideal for coffee or evening relaxation. Additional highlights include a double heated garage, thoughtful storage, and pride of ownership throughout. Enjoy the convenience of a walkable location just minutes from Lakewood Civic Centre, scenic walking trails, and a nearby golf course, all within a secure, well-managed community. This is low-maintenance living without sacrificing space, comfort, or lifestyle. Call your favorite Realtor® and book a private showing today. (id:51699)
1980 Ottawa Street
Regina, Saskatchewan
Welcome to 1980 Ottawa Street—a custom-built Varsity home steps from downtown Regina, offering exceptional flexibility for families, investors, and entrepreneurs. THREE WAYS TO OWN: For families, this turnkey home is in a highly convenient location near downtown and the hospital, featuring a legal suite ideal for extended family or rental income. For investors, a rare rent-back opportunity: sellers willing to stay 1–3 years at $4,100/month gross rent ($3,000 main home + $1,100 suite). Immediate income, zero vacancy risk, lawn and snow maintenance included. Available May 2025. For entrepreneurs, the main home offers excellent potential for a home-based business—private office, massage studio, daycare, or professional practice. ABOUT THE HOME: Built in 2010 on piles and R2000 certified, with new sewer and water lines. Main floor features 9-ft ceilings, laminate flooring, quartz countertops, stainless steel appliances, built-in buffet, gas fireplace, 2-piece bath, and laundry. Upper level includes a spacious primary suite with walk-in closet and 3-piece ensuite, two additional bedrooms, 4-piece bath, and bonus room. Basement is insulated and soundproofed, ready for development. OUTDOOR LIVING: 7,700 sq ft lot with covered patio, mature trees, underground sprinklers, PVC fencing, and storage shed. PARKING FOR 8: Triple insulated garage plus 3 front driveway spaces and 2 side spaces for the suite. LEGAL SUITE: Self-contained with separate entrance, private laundry, and separate mechanical systems. Rare opportunity combining location, income potential, and long-term flexibility. Ask your agent about the rent-back details. (id:51699)
109 5th Street
Humboldt, Saskatchewan
Extensively renovated and move-in ready, this 1,216 sq ft bi-level offers the peace of mind buyers are looking for. The entire home was completely updated in 2021, including a brand-new kitchen, bathrooms, flooring throughout, light fixtures, furnace, water heater, windows, siding, and shingles. Air conditioning was added in 2022 for year-round comfort. The functional layout features two bedrooms on the main level and two additional bedrooms downstairs, along with three bathrooms including a 3-piece ensuite. The fully developed basement is warm and inviting with a wood-burning fireplace, perfect for cozy evenings. Outside, you’ll find a single detached garage with a new overhead door and a spacious 60 x 130 lot that has been extensively landscaped over the past few years. Located near a school and on the outskirts of town, this property offers the perfect balance of space, updates, and location. A rare find with this level of renovation already done. (id:51699)
3033 Bellegarde Crescent
Regina, Saskatchewan
Located on a quiet crescent in East Regina’s desirable Eastbrook neighbourhood, this beautiful two-storey home backs directly onto green space, offering privacy, peaceful views, and one of the area’s most sought-after floor plans. A spacious front entry welcomes you into a bright, open-concept main floor flooded with natural light from large windows throughout. Designed for both entertaining and everyday living, the kitchen features quartz countertops, stainless steel appliances, a large island, and abundant cabinetry, flowing seamlessly into the dining area with patio doors leading to the backyard. The living room is centred around a modern electric fireplace, creating a warm and inviting focal point. A versatile main-floor office or flex space, convenient half bath, and direct access from the double attached garage complete this level. Upstairs offers a generous bonus room, two well-sized bedrooms, second-floor laundry, a full bathroom, and a spacious primary retreat with a walk-in closet and an ensuite with a shower and double sinks. The fully finished basement includes a beautiful one-bedroom legal suite with its own kitchen, laundry, and private entrance, providing excellent flexibility for extended family living or rental income as a mortgage helper. Additional highlights include 9’ ceilings on the main floor, laminate flooring throughout main living areas, tile in all wet spaces, upgraded stair railings with metal spindles, a gold kitchen faucet and cabinet handles, rear deck with skirting, and fully fenced and landscaped yard. Backing naturalized green space and located in a quiet, family-friendly setting, this home offers exceptional value, versatility, and long-term potential. (Some furniture are negotiable) (id:51699)
Fries Farm Land
Leask Rm No. 464, Saskatchewan
Four quarters in a block (638 acres) of pasture and hay land, all of which is fenced and cross-fenced. Each quarter section has a dugout and water in low-lying areas. 409 acres are cultivated and seeded to grass; the balance is in Aspin pasture. Located one quarter mile north of Kilwinning, SK #40 Highway. (id:51699)
342 Acadia Drive
Saskatoon, Saskatchewan
Welcome to this home located at West College park close to schools, parks & other amenities. The main floor offers living room, dining area, kitchen, two bedrooms, a full bathroom. Also located on the main floor is the master bedroom with an en- suite 2 pc bath. Head your way downstairs to the Basement where you will find partially finished basement offering a bedroom & a 4pc bathroom. Rest of the basement is unfinished. The furnace has recently been changed. Central A/C was recently replaced. Call your favourite REALTOR® for more information or to schedule a private viewing. (id:51699)
3669 Green Bank Road
Regina, Saskatchewan
Welcome to 3669 Green Bank Road, a well-kept two-storey homel in the desirable Greens on Gardiner neighbourhood. Offering just over 1,300 sqft of functional living space on the top 2 floors, plus a finished basement, this home stands out with its charming curb appeal. Inside, the bright main floor features a practical open-concept layout with the living room and dining area flowing into the kitchen, which includes stainless steel appliances, ample cabinetry, and a large central island bathed in natural light from generous windows. A convenient two-piece bath completes the main level. Upstairs, you’ll find three comfortable bedrooms with newer carpet (2023), including a spacious primary suite with a walk-in closet and three-piece ensuite. The finished basement offers a versatile L-shaped recreation room with rough-ins for a future kitchenette or wet bar, along with laundry and mechanical space. Outside, the fully fenced and landscaped yard features a large deck, patio, and newer lawn (2022), ideal for relaxing or entertaining, plus a double detached garage with alley access. A solid option for anyone looking for a move-in-ready home in a great neighbourhood! (id:51699)
96 14th Street
Humboldt, Saskatchewan
Welcome to 96 14th Street in the City of Humboldt! This exquisite home boasts 5 bedrooms, 3 baths, a double attached garage PLUS detached 18x24ft garage/ workshop (heated). Pride of ownership is evident in this Custom Built home! This exceptional property combines timeless design, quality finishes, and an unbeatable location. As you enter this home you are greeted by the formal dining room with large picture window and views through to the backyard. This kitchen is every Chef's dream, boasting an abundance of cabinetry and counterspace, stainless steel appliances with n/g stove, island, and breakfast nook opening to the living room with n/g fireplace creating a cozy atmosphere. Off the kitchen is spacious mudroom with laundry opening to the double attached garage. This home boasts three bedrooms with the Primary suite offering a spa like 5pc bath and walk in closet. Two more spacious bedrooms and full bath are located on the opposing side of this home....creating separation and privacy. The lower level of opens to a grand family room with games area. Sneak away to a bonus room/ den fitted with a wet bar.....A great place to relax! The lower level of this home offers two spacious bedrooms, a 3pc bath, plus a large utility/ storage room. The exterior of this home is as impressive as the interior! This home offers beautiful curb appeal from the front and privacy abound in the backyard. The back is partially fenced with an expansive deck, lawn, detached garage/workshop with paving stone driveway/ patio area. This home must be seen to be appreciated! (id:51699)
350 Osler Street
Regina, Saskatchewan
Hers your chance for a super solid home with an upgraded foundation and loads of renos in a very nice area with lots of of newer house and upgraded homes all around. Very nice street appeal with a new roof and a deck off front entry with new door and bay window. you will see the nice living room with new flooring and paint . Then past an upgraded full bath to a renovated kitchen overlooking the private back yard with garage. There's also a second main floor bedroom . Downstairs you'll find 2 dens/bedrooms plus a newer full bath all bringing in loads of sun through big upgraded windows. Immediate possession available call your favorite realtor and go have a look no appt required. (id:51699)
Bowes Acreage
Laird, Saskatchewan
Tree sheltered mature acreage 40 min from Saskatoon North Costco on 3.92 acres 2 miles West and 1 mile North of Laird SK. 1408 sq ft solid built bungalow with older but quality finishes and a wheel chair ramp to the front door. Serviced by Sask Energy & Sask Power and on its own well makes for very economical utility costs! The yard has a detached 12'x24' garage, a 50x80 steel arch ribbed quonset, & other out buildings. Lots of space for gardening and a great place to raise a family! Only a few miles of gravel to Laird with a K-8 school, the High School is a little further at Waldheim. Main floor features a living room with a large window, kitchen & dining facing the driveway and the yard, 3 spacious bedrooms and 2 bathrooms, 2 entries, & a great laundry room. The basement has an additional bedroom, a roughed in bath, games room, family room, office, & a storage room. Here is your opportunity to escape to the country but with great amenities! (id:51699)
2643 Kliman Crescent
Regina, Saskatchewan
If you’re looking for a family home that balances space, comfort, and a great location, this Gardiner Park 2-storey is worth your attention. Located near parks, trails, École Wilfred Walker Elementary School and Regina’s east end amenities, it offers the kind of convenience that makes daily life easier. The main floor features hardwood flooring through the sunken living room, a formal dining area, and a cozy family room complete with a fireplace. The kitchen is functional and ready for family meals, offering durable laminate flooring, ample storage, and updated modern appliances. Upstairs, the primary bedroom includes a walk-in closet and a convenient 2-piece ensuite. Two additional good-sized bedrooms and a large 4-piece main bath round out the upper level. The fully developed basement adds significant value, featuring a spacious recreation room, a den, an extra 4-piece bathroom, and plenty of storage space. Outside, the property has nice curb appeal with mature trees, a 20’x20’ double attached garage, and a fenced backyard with a deck, shed, and playhouse. Value added features of this home include window coverings, appliances, central vac, central A/C, hi-eff furnace, and natural gas bbq hookup. This spacious property offers a great opportunity in a desirable neighbourhood. Call your agent to schedule a showing today. (id:51699)
418 C Avenue S
Saskatoon, Saskatchewan
Enjoy downtown living in this newer, modern townhome located steps to the river. Well constructed and completed in 2017, this home is part of the popular Banks complex. Featuring 2 bedrooms, 3 bathrooms, an open concept layout on the main floor with lots of cabinetry and quartz countertops as well as stainless steel appliances, a Napoleon fireplace with new surround in the living room, a concrete feature wall and a two piece modern bath. Upstairs you will find a three piece bath with tiled shower and glass door, a Bosch washer and dryer, spacious primary bedroom with 4 piece en-suite and an additional bedroom both with balcony doors leading to a covered deck overlooking Avenue C. Brand new carpet throughout the upstairs and on the staircase. The townhome comes with TWO titled, heated underground side-by-side stalls and a storage unit. Other features include central air, natural gas hook-up for bbq, underground parking for your guests, rooftop deck and bike room. With only a few of these two-story style townhomes built, this is definitely a rare find. Enjoy the convenient location with many amenities close by including the newest restaurants, boutique shops and coffee spots. (id:51699)
78 1st Street Sw
Wadena, Saskatchewan
78 1st Street SW ,Wadena is a 2023 built home. The outside requires siding or stucco and some landscaping. The main floor has insulated walls ,but the ceiling will require insulation . The main floor rooms are framed and include -3 bedrooms ,2 bath and upstairs laundry. The basement walls are wood and require insulation. Basement has 2 bedrooms ,2 bathrooms and utility rooms that are roughed in and framed. (id:51699)
Bender Acreage
Loreburn Rm No. 254, Saskatchewan
Welcome to the Bender Acreage. With its close proximity to Elbow and Lake Diefenbaker, the options on this property are limitless. The property features an impressive 6 out buildings including a 30' x 48' garage with concrete floors, 40' x 60' quonset with concrete floors, 36' x46' Goodon building with dirt floor, 25'x36' garage with concrete floors and a 30'x34' workshop featuring a gantry crane as well as power. These buildings provide excellent storage options for personal use or to generate extra income from boat and RV Storage. The property also features an 1,104 1977 built mobile home which boasts 2 beds and 1 bath. The home also includes a concrete crawl space for additional storage. Call today to schedule your private showing! (id:51699)
74 Antelope Road
Dundurn Rm No. 314, Saskatchewan
Welcome to this brand new home located in the WATERPARK ESTATES, located few minutes away from Saskatoon. This home offers about 1790 sq ft living space. The main floor offers open concept floor plan, dining area, living area with electric fireplace, modern light fixtures, White Vinyl windows with triple glass, low E and Argon gas. The modular kitchen offers kitchen backsplash, quartz countertops, kitchen pantry & a huge island. On the main floor you will find 2 good sized bedrooms & a 4pc bathroom. Head your way to the master bedroom that offers a 5pc en-suite bath. The basement is undeveloped & is waiting for you to add your imagination. The home comes with a 15’ X 12’ Covered deck. The property has a triple car attached garage with one 18’X8’ and one 9’X8’ Metal flush white garage doors. Garage is 24' (26.8') x 38'. Looking to book a private tour? Call your favourite REALTOR® TODAY for more info & to schedule a viewing. (id:51699)
81 Rider Place
Dundurn Rm No. 314, Saskatchewan
Welcome to Waterpark Estates, one of the RM of Dundurn’s most sought-after acreage communities — just 15 minutes south of Saskatoon! This beautifully 2.89 acre lot offers the perfect balance of country living and city convenience. This peaceful, family-friendly subdivision features spacious lots, scenic prairie views, and easy access to Blackstrap Lake, golf courses, and nearby schools. Whether you’re looking to build now or invest for the future, this is a prime opportunity in a growing community of custom homes. (id:51699)
3601 Grassick Avenue
Regina, Saskatchewan
Welcome to an extraordinary architectural statement in the heart of Lakeview. This one of a kind home is a private sanctuary surrounded by mature trees and natural beauty rarely found in the city. Thoughtfully designed to bring the outdoors in, the home offers a sense of calm, space, privacy, and quiet luxury from the moment you arrive. Inside, a dramatic custom curved staircase rises through the centre of the home, creating a striking visual connection between levels. At its heart lies a breathtaking indoor garden sanctuary flooded with sunlight and visible from multiple living spaces, offering a daily connection to nature in every season. Expansive windows frame the surrounding greenery, filling the home with warmth and natural light. The chef’s kitchen is both refined and functional, featuring custom cabinetry, quartz countertops, stainless steel appliances, and a concealed walk-in pantry. Designed for effortless entertaining, the main living areas flow seamlessly into a screened sunroom overlooking the serene backyard. The upper level is a retreat of its own, offering a theatre room overlooking the indoor garden, an office loft, bonus room, an additional bedroom and bathroom, laundry room, and an exceptional primary suite. The primary retreat features abundant natural sunlight, a sitting area, built-in closet, and a spa-inspired ensuite with a custom steam shower and standalone tub. The lower level provides three independent living areas, offering flexibility for multi-generational living or income opportunities. An oversized heated double garage with epoxy flooring and floor drain adds everyday convenience, while a backup generator ensures uninterrupted comfort year round. Outside, the south facing yard unfolds as a secluded urban oasis with a central courtyard, tiered landscaping, retaining walls, and mature greenery creating total privacy. Built on an extensive pile foundation, this home is a rare blend of architectural distinction and lifestyle value. (id:51699)
Rm Of Aberdeen Lot Jasmine Drive
Aberdeen Rm No. 373, Saskatchewan
10-Acre Parcel in the RM of Aberdeen Looking for the perfect spot to build your dream home or invest in land with excellent access? This 10-acre parcel in the RM of Aberdeen offers a fantastic opportunity just 17 km from the Highway 5 and Highway 41 intersection, making for an easy commute to Saskatoon and surrounding communities. Situated right off Highway #41, this property provides convenient year-round access with services nearby, including power and natural gas. Whether you're looking to build a home or make a smart investment, this land offers versatile potential in a peaceful prairie setting. Enjoy open space, fresh air, and stunning Saskatchewan skies, all while being just a short drive from Aberdeen, Saskatoon, and key amenities. With highway frontage and room to grow, this property is a rare find. Don’t miss out—opportunities like this don’t last long! Contact your realtor today for more details! (id:51699)
1411 111th Street
North Battleford, Saskatchewan
4-Plex Income Property – 1411 111 Street Located at 1411 111 Street, this 4-plex offers a practical unit mix in a walkable area close to the college and St. Mary Playground, making it a consistent rental location. The building includes: • Three 2-bedroom suites • One 1-bedroom suite All suites feature both front and rear access. Heat is supplied by a central boiler system, and the property includes coin-operated laundry. On-site parking is available at the front of the building. Current rents reflect a mix of long-term and more recent tenancies: • Two 2-bedroom suites at $900/month • One 2-bedroom suite at $1,095/month • One 1-bedroom suite at $800/month The variation in rent is due to length of tenancy, as the suites are similar in layout and size, providing opportunity for future rental adjustment as turnover occurs. Photos have been prepared to show typical suite layout and room sizes and may not reflect day-to-day tenant contents, allowing buyers to focus on the functionality and configuration of the building. A solid, functional income property with stable tenants, a straightforward layout, and long-term rental potential. (id:51699)
510 Wells Avenue E
Langenburg, Saskatchewan
Welcome to 510 Wells Avenue East, a thoughtfully refreshed 1915 two-story home in Langenburg that blends timeless character with meaningful modern updates. A welcoming entryway offers space for multiple people to gather with ease. Throughout the home, you’ll find updated flooring, many updated windows for improved comfort and efficiency, original hardwood flooring in the living room, and tongue-and-groove pine ceilings that add warmth and charm. The updated kitchen features stainless steel appliances, a dishwasher, and a tile backsplash. The main floor also includes a washroom and a bedroom well suited as the primary bedroom. Upstairs, the layout is truly unique, offering a full bedroom with old-world built-in cabinetry and a loft-style office space. A convenient upstairs sink provides added flexibility, whether for a home-based business setup or a simple morning routine. Additional upgrades include updated doors, a brand-new furnace, on-demand water heater, new central air, and a good-sized long lot. This home is a fantastic opportunity for a first-time buyer looking for character, updates, and affordability—all in one package. (id:51699)
106a 1121 Mckercher Drive
Saskatoon, Saskatchewan
Don’t miss out on those great 3-bedroom, 2-bathroom main floor condos in Wildwood. The unbeatable location connects you instantly to scenic walking and biking paths and is within easy walking distance of the Lakewood Civic Centre, Cliff Wright Library, schools, parks, grocery stores, coffee shops, and public transit. perfect for U of S students!! Inside, the well-designed floor plan offers three generously sized bedrooms and thoughtful upgrades throughout, including triple-pane windows and patio doors, granite countertops, newer appliances, and a stylish fireplace feature wall. Storage is abundant with a large pantry, dedicated in-suite laundry room, and a spacious enclosed storage area off the balcony. Step outside to large, updated west-facing balcony shaded by mature trees—an ideal space for summer evenings and outdoor entertaining. The unit comes fully equipped all appliances. Woodland Crossing also features refreshed building exteriors and a residents’ clubhouse offering a billiards lounge, exercise area, and indoor court. Whether you’re a first-time buyer or seeking a place you won’t put grow to soon, a student or even a rental property this is an excellent place for you. Call today before its sold! (id:51699)
828 Henry Dayday Road
Saskatoon, Saskatchewan
Welcome to this new home by Decora Homes, offering a well-planned layout with excellent income potential through a legal 2-bedroom secondary suite, backing onto green space for added privacy. The main floor features an open-concept living, dining, and kitchen area with a pantry; and providing direct access to a covered deck. This level also includes a den, mudroom, and welcoming foyer, designed for everyday functionality. The second floor offers a primary bedroom with a walk-in closet and 5-piece ensuite, along with two additional bedrooms connected by a Jack-and-Jill bathroom. A bonus room and upper-level laundry complete this level. The basement includes a legal 2-bedroom secondary suite with a full kitchen, living area, 4-piece bathroom, and in-suite laundry. A separate fourth bedroom is reserved for the main unit’s use. Additional features include a triple attached garage, concrete triple driveway, stainless steel appliances for both the main residence and suite, and front landscaping. GST & PST included with rebates to the builder. Covered under the Progressive Home Warranty Program. Plans, prices, and specifications are subject to change. Photos for reference only. (id:51699)
973 Argyle Street
Regina, Saskatchewan
Welcome to this up and down duplex in Washington Park. Main floor features, three good sized bedrooms, large living room and dining/kitchen, down the hall are the bedrooms, 4piece bath, laundry and utility room. The basement unit has a separate side entrance. The basement unit layout is a carbon copy of the main floor. Home is fully fenced with parking for at least 2 vehicles. (id:51699)
Mcleod Plenty Farm
Winslow Rm No. 319, Saskatchewan
25 quarter package for sale located in RM Winslow 319 and RM Mountain View 318, consisting of mostly farmland and a little pastureland located in the Dodsland, Plenty and Stranraer area. 2978 cultivated acres and 679 pasture acres as per SAMA. Land is available to be farmed for the 2026 season. Approx $37000 in yearly surface revenue on this land. (id:51699)
327 Hastings Lane
Saskatoon, Saskatchewan
Welcome to 327 Hastings Lane, a gorgeous 2112 sq ft modified walkout bungalow in Rosewood. The main floor is impressive as you are greeted with the luxurious finishes of this warm and inviting home making your way to an open concept kitchen, dining, and living area filled with amazing designer detail. From the dining area, you can access a covered deck w/ waterproof floor, auto sun screen system, natural gas bbq outlets and absolutely stunning views. The main floor also includes a front bedroom/office, laundry w/ cabinets/sink, 2-pce bath, walkthrough pantry/coat rooms, along with an owner’s suite w/ walk in closet and 5-pce bath including dual sinks and oversized jacuzzi ideal for moments of relaxation. Transitioning to the second level is a large, bright bedroom with 4-pce bath and private balcony ideal for guests or family. The lower level is complete with 2 bedrooms, a 3-pce bath, a generous sized family/rec room, storage areas, and a giant wet bar with cabinets, fridge, sink, and dishwasher for an assortment of uses. The basement features an in-floor heating system for that extra bit of comfort when hosting gatherings with friends/family. From the lower level you will be excited to see a fully enclosed multi use outdoor kitchen/entertainment space with all you need for barbecuing year round. Glancing into the gorgeous rear yard, you will notice a brick patio/fire pit area, custom retaining wall, maintenance free vinyl fence, manicured yard w/ automatic sprinklers and uninterrupted park views. Saving the best for last, 2 heated garages! An attached garage (26’x 21’) and a detached (19’ x 25’) garage w/ 12’ x 11’ garage door adjacent to an RV parking space. Includes kitchen/laundry (2 fridges, 2 dishwashers, stove, microwave, hood fan, washer, dryer), gas/electric fireplaces, central vacuum (fully equipped to attached garage), window coverings, and central AC. This prime location has perfect access to walking paths and several nearby amenities. (id:51699)
330 Aniskotaw Bend
Saskatoon, Saskatchewan
Welcome to this impeccably maintained two-storey home in Brighton. The open-concept main floor features a stylish kitchen with stainless steel appliances and a large pantry, along with a convenient two-piece bathroom. Upstairs, you’ll find three bedrooms, a spacious bonus room, and convenient second-floor laundry. The primary suite offers a generous walk-in closet, dual sinks, and a separate tub and shower. The basement floor has been sealed and includes insulated and drywalled exterior walls with electrical already in place. Outside, the low-maintenance xeriscaped yard boasts a large deck, fencing, rock beds, concrete patio and full artificial turf. The home is complete with central air conditioning. Close to all the amenities Brighton has to offer! (id:51699)
203 Sharma Lane
Saskatoon, Saskatchewan
Looking for a brand new home in sought-after Aspen Ridge? This spacious 2 storey is built with quality and style by KW Homes and features an open floor plan, perfect for families and entertaining! The kitchen offers an abundance of cabinets and an island with seating. A convenient powder room and laundry room completes the main floor. Heading upstairs, you'll find a huge bonus room that's the perfect spot for a kid's play space or TV room, as well as 3 bedrooms and 2 baths. The primary bedroom is a great size and features a walk-in closet and ensuite with double sinks and tiled shower. The basement is open for your ideas, and includes a separate entry, perfect for a suite or home-based business. The front attached garage is 24x23.6 giving you room of vehicles and storage space. Front landscaping and driveway are included in the price. Book your private showing to see this quality home today! (id:51699)
127 315 Dickson Crescent
Saskatoon, Saskatchewan
ALL THE COMFORTS OF A LARGE DETACHED, FULLY FINISHED HOME WITH PRIVATE YARD and NONE OF THE HASSLES OF HOME AND YARD MAINTENANCE.... LIFE AT IT'S BEST!! A rare opportunity to own this Large 1793 SF home in “The Oaks” fully & professionally finished on all 3 levels with a double attached garage. Move in and enjoy this executive home with near zero maintenance, No Lawn Mowing, No Snow Shovelling or Exterior Building Maintenance with extended Condo benefits eliminating monthly Water/Sewer bills and reducing the high costs of common Home Insurance (as per Condo regulations - ask your realtor for details). All the benefits of Executive Condo ownership in a detached home will allow you to focus on family, friends and quality of life. A few key FEATURES include; 5 Bedrooms - 4 Bathrooms - Central Air Conditioning - Fresh Paint – Nest WIFI Thermostat - SS Appliances - Quartz Countertops – Soft Close Cabinets – SS stair spindles - 2nd Level Bonus Room - 2nd Level Laundry - Primary Bedroom with Ensuite (Soaker Tub and Walk-in Shower) & Walk-in Closet - Double Attached Garage with Direct Entry - Fully Finished Basement (with Family Room, 5th Bedroom, 3-piece Bathroom & Utility/Storage Room). You want more - add in a HE Furnace, HE Hot Water Tank & Air Exchanger. The Main Level design is “Open Concept” with direct access to your (12’ x10’) vinyl covered Deck with Metal and Privacy Glass Railing – the Back Yard is accented with black metal fencing & gates overlooking the community walkway. Additional Visitor & Handicap Parking are steps away. Walking distance to schools, parks, and scenic walking trails. (id:51699)

