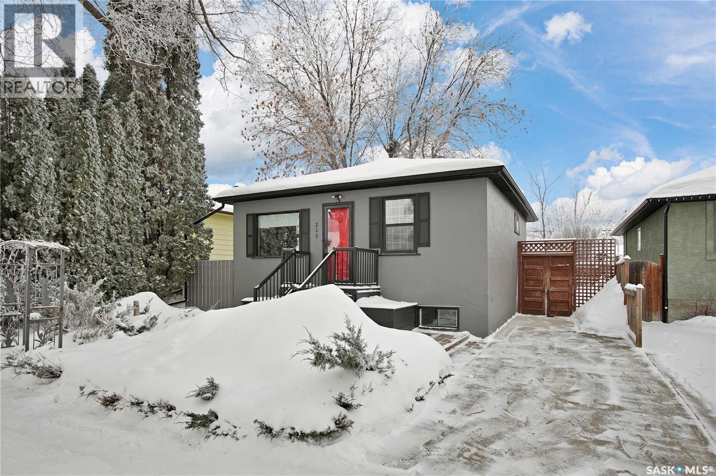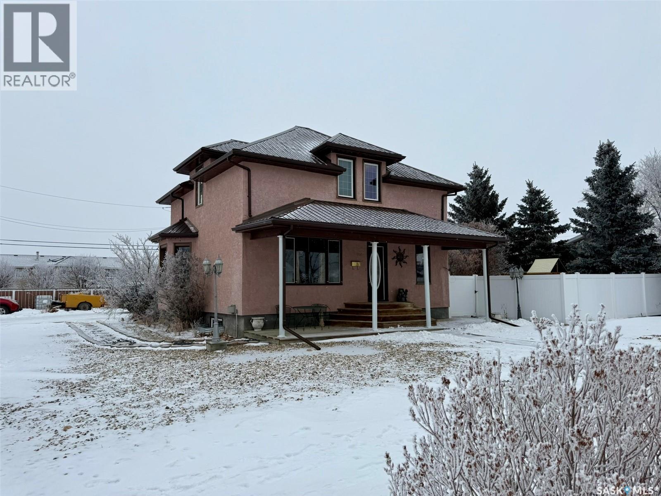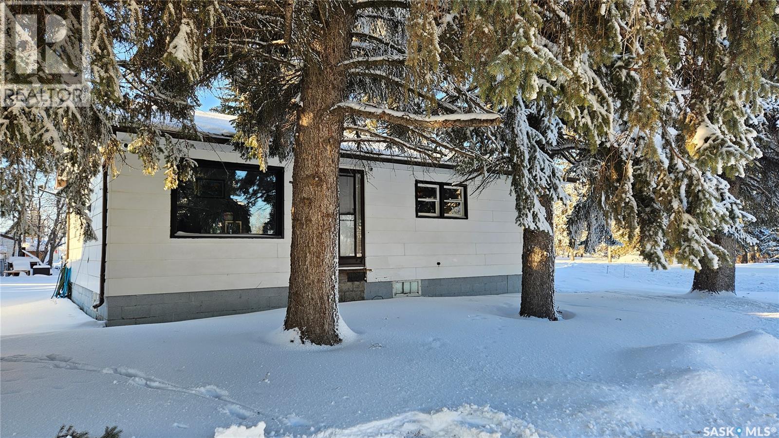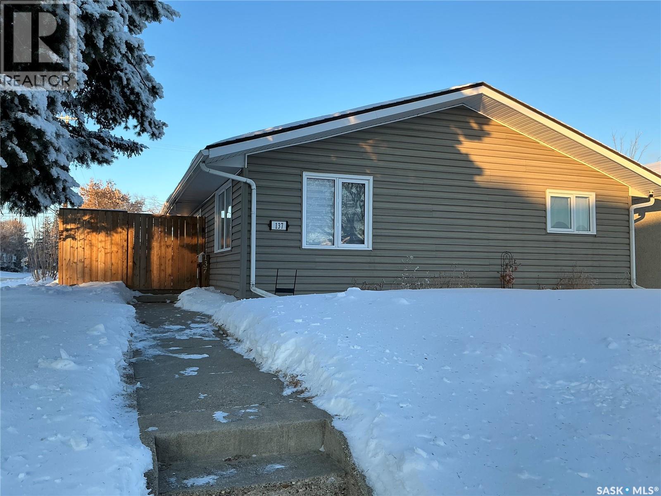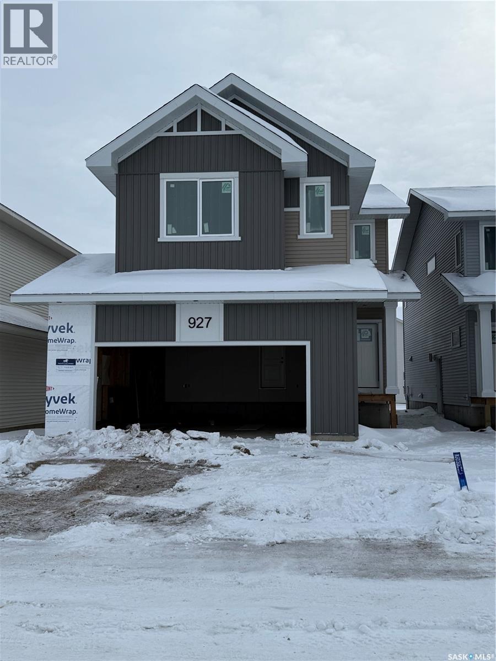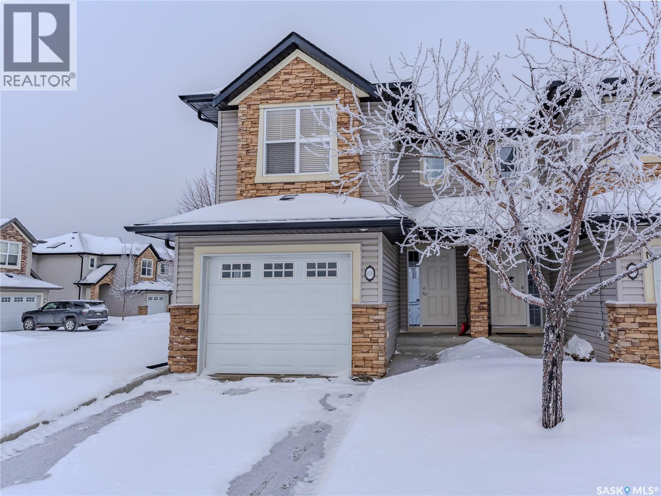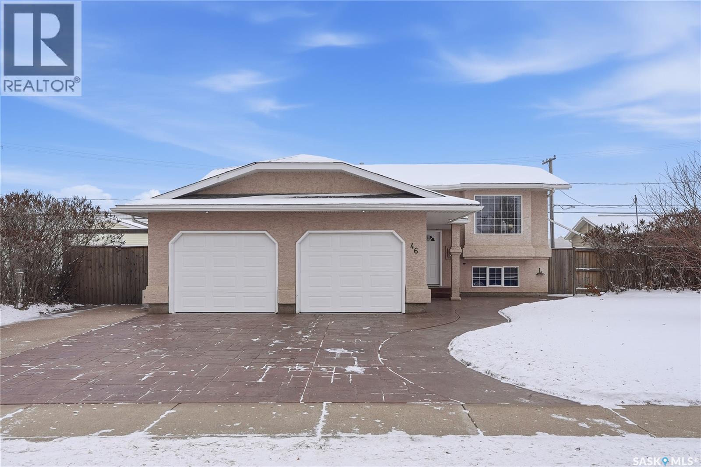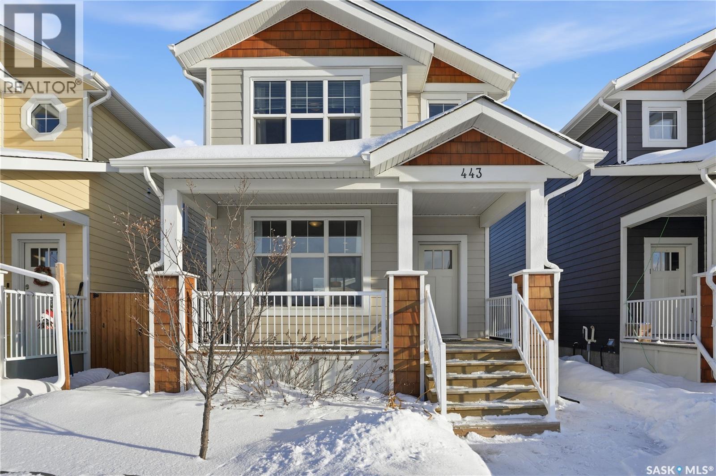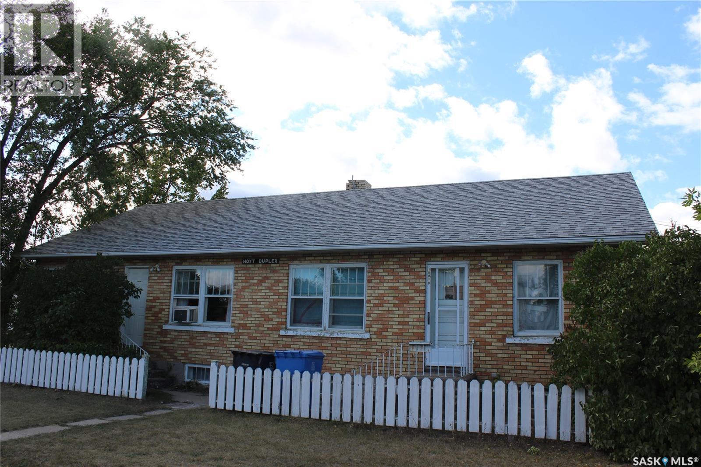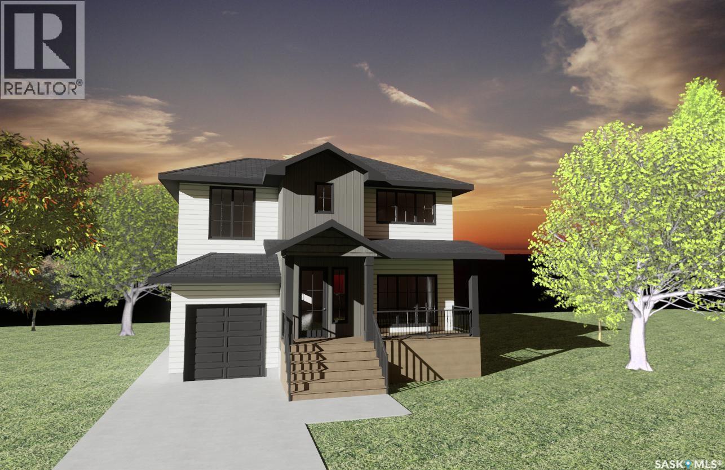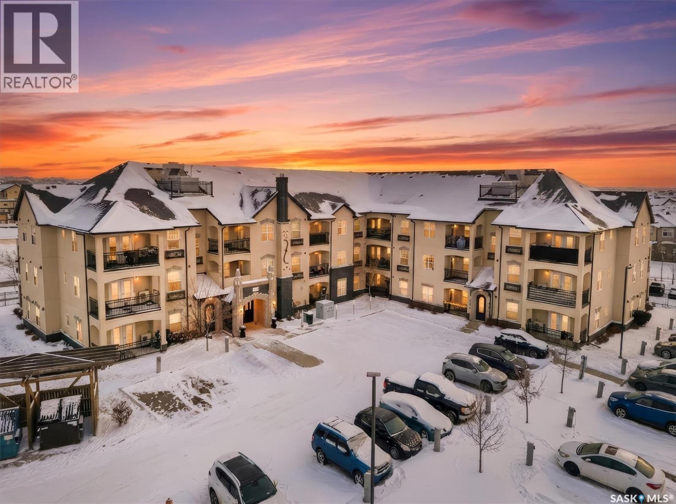215 Isabella Street E
Saskatoon, Saskatchewan
Welcome to 215 Isabella Street East, located on a quiet, tree-lined street in Saskatoon’s desirable east side Exhibition neighbourhood. This raised bungalow sits on a generous 40’ x 141’ lot and offers a great mix of indoor and outdoor living. The main floor features two bedrooms, a full bathroom, and a comfortable living space. The fully finished basement adds a family room, third bedroom, and second bathroom, offering flexibility for guests, a home office, or additional living space. Outside, enjoy a fully fenced and landscaped backyard with a large deck, perfect for summer use. A single detached garage completes the property. A solid option for first-time buyers, downsizer's, or investors looking for a great east side location with mature trees and excellent lot size. (id:51699)
205 5th Avenue E
Gravelbourg, Saskatchewan
Gravelbourg offers small-town historic charm in a family-friendly, safe community—ideal for home buyers seeking affordable real estate in a welcoming rural Saskatchewan setting with all the amenities found in larger centres. These include a hospital, doctors, Collège Mathieu, K–12 schools, shopping, groceries, restaurants, local businesses, RCMP services, a cultural centre, and family activities including swim club, all within ten minutes of Thompson Lake Regional Park and golf course. This solid, character-filled historic Eaton home for sale in Gravelbourg, Saskatchewan offers five bedrooms, three bathrooms, and an oversized (24' x 32') heated attached garage with direct entry, parking for eight vehicles plus RV parking. The home blends timeless charm with major updates, including being professionally moved onto a solid, energy-efficient ICF (Insulated Concrete Form) foundation with in-floor heat in the basement in 2001—an incredibly valuable upgrade for long-term durability and peace of mind. Step onto the inviting covered front porch and into the main floor featuring tall ceilings, a spacious living room, dining room, kitchen, front office/den, and a 2pc bath. Upstairs offers four bedrooms and a luxurious bathroom with a jacuzzi soaker tub and separate shower. The basement adds more living space with in-floor heat, a cozy gas fireplace in the family room, an additional bedroom (*window may not meet current legal egress), and a 3pc bathroom. Recent updates include a brand new metal roof, PVC fencing, new flooring in the dining and living rooms, new grass in the backyard, and a xeriscaped front yard—great for cutting down those watering bills. Ready for a lifestyle change and considering small-town Saskatchewan living? Don’t forget to click the multimedia link to VIEW THE VIRTUAL TOUR. Contact your REALTOR® today to book a viewing. (id:51699)
134 Chelsom Bend
Saskatoon, Saskatchewan
Welcome to this beautiful, turn-key 3-bedroom home in Brighton that offers exceptional value and flexibility! The main floor features a den, a rare find and ideal for a home office or playroom, along with a spacious open-concept layout connecting the living room, kitchen, and dining area. A large walk-thru pantry, upgraded lighting, and convenient mudroom add both style and function. Upstairs, you’ll find three bedrooms, a huge bonus room, and a generous second-floor laundry room complete with cabinets and quartz countertops. The primary suite is a standout, featuring a walk-in closet and a 5-piece ensuite with dual sinks, tiled shower, and soaker tub. One secondary bedroom includes a walk-in closet with custom Superior Cabinetry, and the main bathroom is finished with upgraded plumbing fixtures and glass doors. This home truly shines with its separate side entrance and electrical panel already in place, making it ideal for adding a legal 2-bedroom suite. Take advantage of the Secondary Suite Incentive (SSI) rebate before it expires on March 31 and maximize the value and income potential! Outside, enjoy a fully finished, low-maintenance yard with a concrete walkway to the side entrance, artificial turf in the front, and a backyard complete with deck, gazebo, and underground sprinklers. Central A/C, all appliances included, and a home that shows like brand new—an incredible opportunity in Brighton offering space, upgrades, and long-term value. (id:51699)
301 2nd Avenue
Cudworth, Saskatchewan
Affordable, 2-bedroom home located on a large corner lot, perfect for first-time buyers or investors looking for space and value in a small-town setting. Recent updates include a new furnace and water heater (2024), newer washer, dryer, fridge, and stove (2024), new flooring, updated baseboards, and modern LED lighting throughout. The kitchen and living room feature LED fixtures include remotes and color-changing options. Exterior window trim was freshly painted in 2025. Outside, you’ll find a spacious yard with a garden area, firepit, sheds, and a dog run complete with a doghouse. A cement pad near the back alley marks the former location of a garage, offering potential for future development. With its huge yard and corner lot location, this property offers space, updates, and great outdoor amenities. Call your realtor today to view. (id:51699)
137 X Avenue S
Saskatoon, Saskatchewan
1176 sq.ft. bungalow with a 28 x 24 detached garage sitting on the corner lot across from a small park. This 3 bedroom, 4-piece bath home has an open concept main living space great for entertaining, perfect for first time home buyers or small family! This home has had many upgrades over the past few years including kitchen, appliances and more! Patio doors off the dining area to a large deck and fully fenced and developed yard ready for your outdoor activities. (id:51699)
927 Traeger Manor
Saskatoon, Saskatchewan
With nearly 2,284 sq. ft., the Mackenzie is a spacious family home that offers 4 bedrooms, 3 full bathrooms, and plenty of inviting living spaces—with the option to add a 5th bedroom. Enjoy the elevated standard features of a Pacesetter home, including quartz countertops, Moen fixtures, and waterproof laminate flooring throughout. The main floor includes a flex room perfect for a home office or guest room, a full bathroom, a walk-in pantry, and a side entrance. The open-concept kitchen, dining, and great room, highlighted by a floor-to-ceiling shiplap fireplace, create the perfect space for entertaining. Upstairs, the bonus room connects three secondary bedrooms, a full bathroom, and the primary suite, which features a walk-in closet and a deluxe ensuite with a walk-in shower, standalone soaker tub, and dual sinks. A convenient laundry room with a cabinet and rod completes the upper level. (id:51699)
410 615 Lynd Crescent
Saskatoon, Saskatchewan
Welcome to 410-615 Lynd Crescent, conveniently located in the highly desirable community of Stonebridge, close to shopping, restaurants, parks, and more. This south-facing end unit is ideally situated in a quiet section of the complex with no front-facing neighbours, offering both privacy and comfort. The main floor features an open-concept layout designed for modern living and effortless entertaining. The kitchen includes maple cabinets, granite countertops, and a functional island that flows into the dining area and family room, with direct access to the outdoor patio. A convenient two-piece bathroom and direct entry to the insulated attached single-car garage complete the main level. Upstairs, you’ll find a spacious and bright primary bedroom with a walk-in closet, along with two additional well-sized bedrooms. A 4-piece Jack & Jill bathroom provides added convenience for family or guests. The professionally finished basement offers a comfortable family room and a three-piece bathroom with laundry, creating an additional level of functional living space. Freshly painted and move-in ready, this home also features the added comfort of central air conditioning. Don’t miss your opportunity to view this property—contact your favourite REALTOR® to schedule a showing! (id:51699)
46 1st Avenue N
Martensville, Saskatchewan
Welcome to 46 1st Avenue North in Martensville, a beautifully maintained 1,147 sq ft bilevel set on a huge private lot and updated throughout for true move-in readiness. The main floor features bamboo hardwood, a bright living area, and a well-appointed kitchen with stainless steel appliances. The home offers 4+1 bedrooms and 3 updated bathrooms, including a primary bedroom with a 3-piece en-suite. Outside is an entertainer’s dream with a stamped concrete triple driveway, a 24' x 24' heated garage, a large deck built around the pool, and a stamped concrete patio with a firepit. With tasteful paint, thoughtful upgrades, and exceptional outdoor space, this home delivers comfort, style, and value in a great Martensville location. (id:51699)
443 Eaton Lane
Saskatoon, Saskatchewan
This well-maintained home offers numerous upgrades and thoughtful features throughout. The basement was fully finished in 2022, with a one bedroom legal suite added!, and features 9-foot ceilings that continue throughout both the main floor and basement, creating an open feel with an abundance of natural light. Durable luxury vinyl plank flooring was installed in 2022, and the main floor was freshly painted last year. The kitchen showcases granite countertops, a large contemporary glazed ceramic backsplash, and a full stainless steel appliance package. The microwave, dishwasher, and stove were all upgraded in 2022. Energy-efficient triple-glazed windows and durable Hardie board (or equivalent fibre cement) siding enhance both comfort and long-term value. Outdoor spaces have been equally well cared for, with the deck extended to a generous 12' x 18' in 2022. The front landscaping features a brushed concrete walkway leading from beautiful pressure-treated covered front porches, offering excellent curb appeal. The double garage is partially insulated & drywalled. Ideally located with a school bus stop directly in front of the home and close proximity to Costco and other amenities, this property combines modern upgrades, convenience, and functionality in a fantastic location. House comes complete with central air! (id:51699)
1501 3rd Street
Estevan, Saskatchewan
Do not miss this opportunity to own your own Duplex..... or live in one side and rent out the other. The two main floor units are very spacious with large kitchen, living room and full bath. Front suite is a 1 bedroom, back suite is a 2 bedroom. There is also way more income potential in the basement with 2 more separate suites. Property is a solid brick bungalow which has been well maintained with several updates including shingles and EE furnace. Call Listing agent for more information. (id:51699)
2808 Fleury Street
Regina, Saskatchewan
Welcome to 2808 Fleury Street in the heart of Arnheim Place. This brand new 1,723 square foot two storey is ideally located just steps from Candy Cane Park and minutes from downtown Regina. The main floor features a bright open layout with a stylish kitchen, spacious dining area, and a east facing living room anchored by a gas fireplace, perfect for both everyday living and entertaining. A convenient half bath completes the main level. Upstairs you will find three bedrooms, a full bathroom, second floor laundry, and a bonus room that works beautifully as a family room, office, or play space. The primary bedroom includes a walk in closet and a private ensuite with a custom tile shower. The basement is undeveloped and ready for your future plans. The 11x25 single attached garage is fully insulated with a gas line run for a future furnace, offering added comfort and flexibility. This is a great opportunity to own a thoughtfully designed new construction home in one of Regina’s most loved neighbourhoods. Reach out to book your private showing. (id:51699)
112 130 Phelps Way
Saskatoon, Saskatchewan
2 bedroom, 1 bathroom ground floor condo on Phelps Way in Rosewood. This former show suite has been freshly painted and updated with new lighting, giving it a clean and move in ready feel. The layout is functional and bright with easy access to a large balcony, perfect if you prefer main floor living. The unit includes two parking stalls, a great bonus for a condo. The complex also offers a full recreation centre with a pool, hot tub, and exercise room. Located in Rosewood, you are close to walking paths, parks, shopping, restaurants, and schools, with easy access to the rest of the city. A solid option for first time buyers, downsizers, or investors looking for a well maintained condo in a great neighbourhood. (id:51699)

