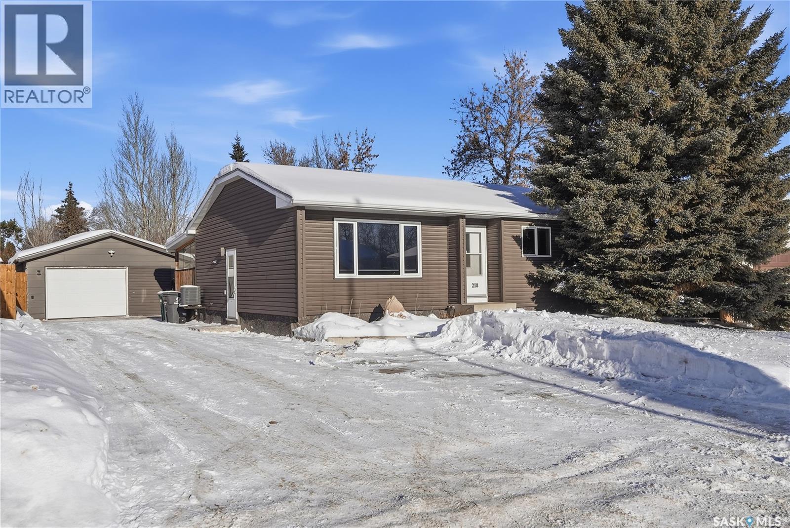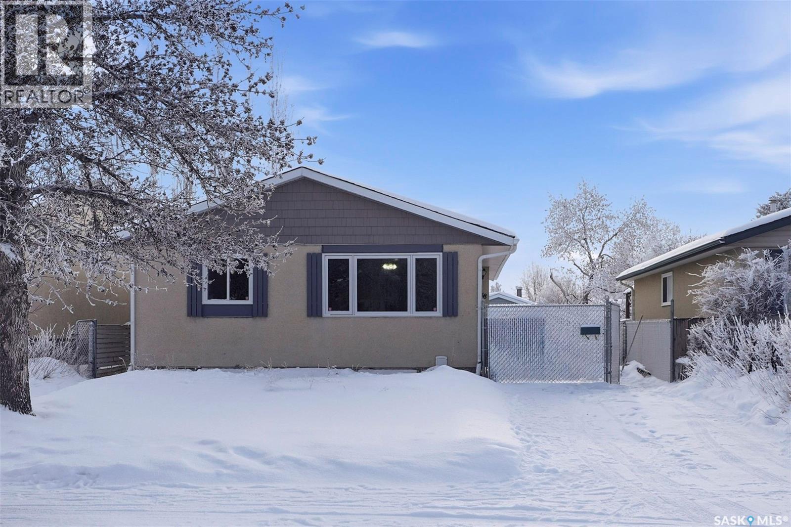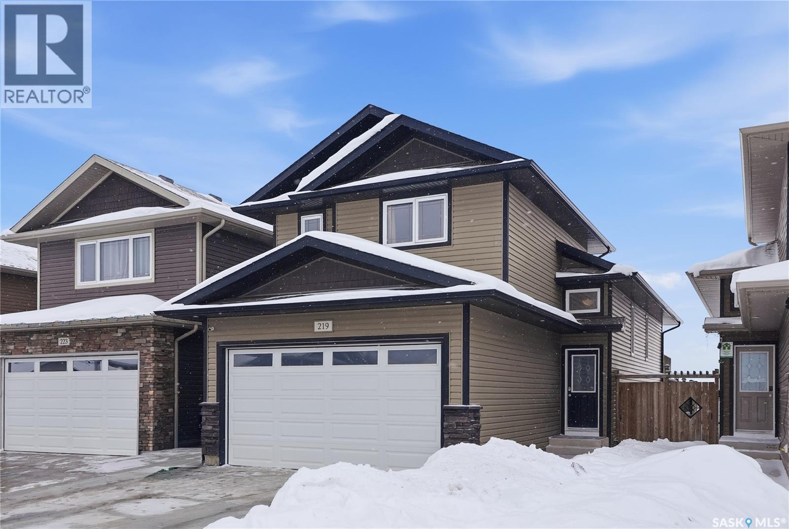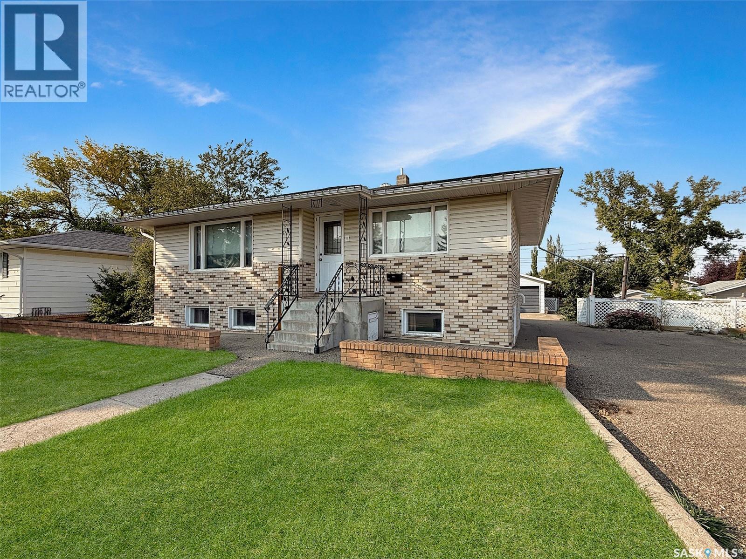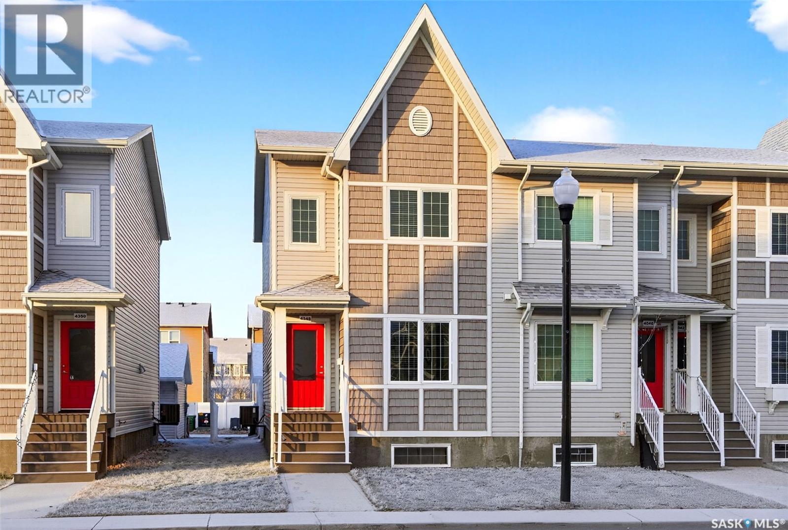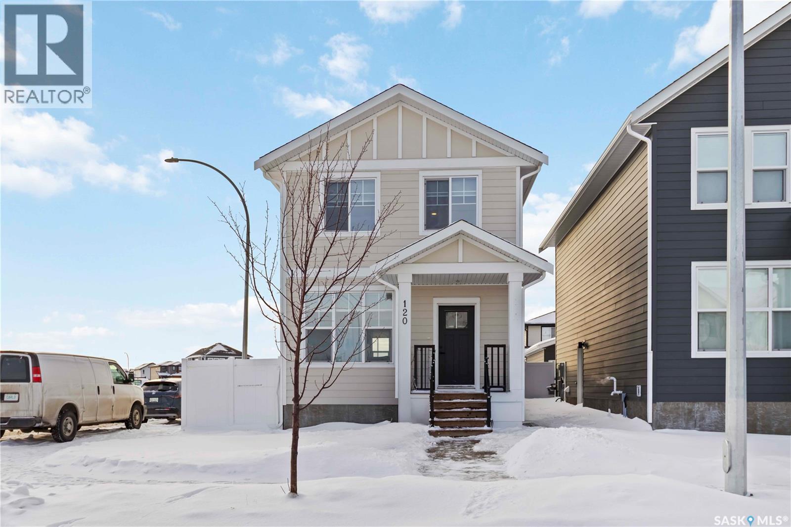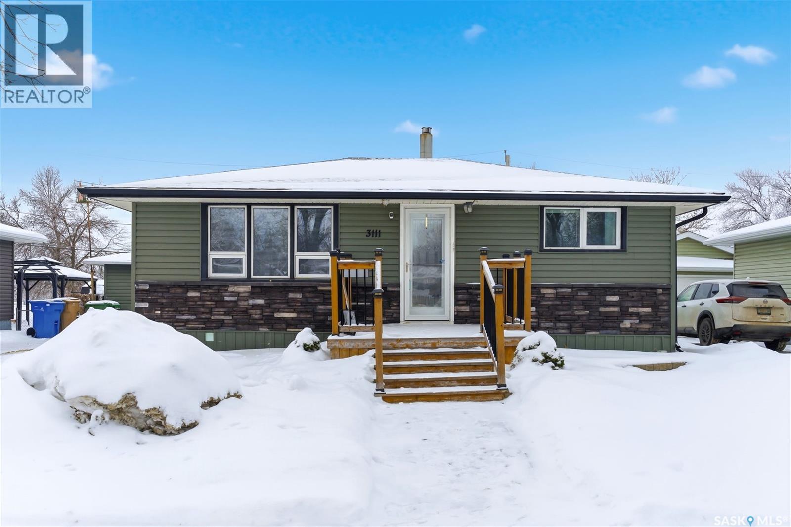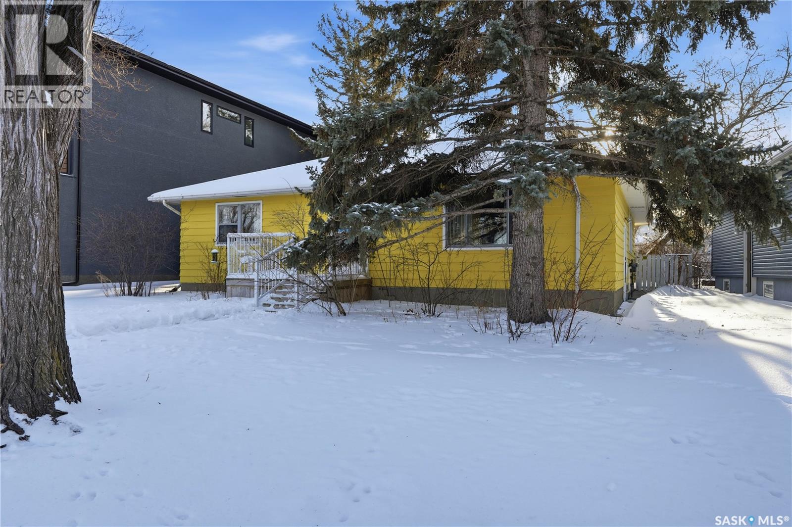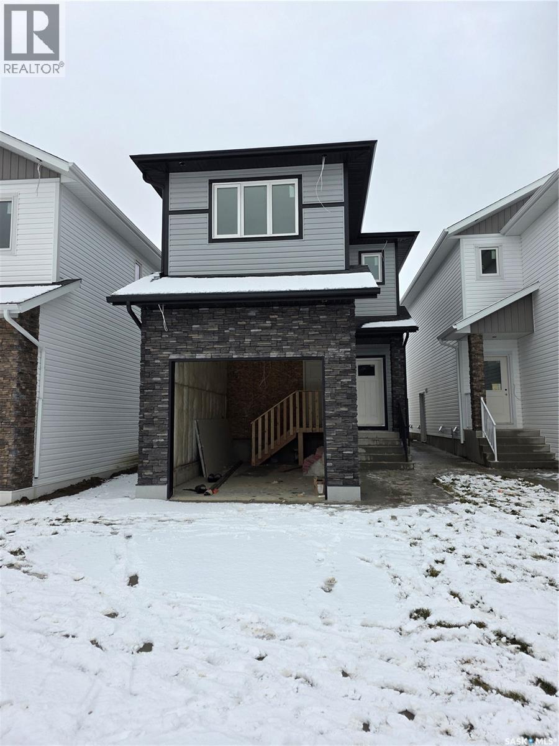218 Wedge Road
Saskatoon, Saskatchewan
Welcome to this 1,023 sq. ft. bungalow located in the desirable community of Dundonald. Upon entry, you’re greeted by warm cherry hardwood floors that flow through the spacious living room, highlighted by a large south-facing front window that fills the space with natural light. The living room opens seamlessly into the dining area and custom kitchen, featuring stainless steel appliances (all included) and impressive tile work. French doors off the dining room lead to a large covered deck, overlooking a beautifully landscaped yard complete with a new fence—perfect for relaxing or entertaining. The main floor offers three bedrooms and two renovated bathrooms. Downstairs, you’ll find a large family room with cozy carpet and warm paint colors, along with two additional bedrooms, a third bathroom, and a spacious utility/laundry room. To complete the home, enjoy the convenience of a double heated garage and electrified shed out back. Great family location, just a block away from the park, elementary school, outdoor rink and convenient store. Call today for your private viewing. (id:51699)
258 Waterloo Crescent
Saskatoon, Saskatchewan
Don't miss this 920 sq ft bungalow in the heart of East college park with walking distance to schools and Sidney Buckwold Park. This home has a 2 bedroom suite with separate entrance, legal egress windows in bedrooms and it's own washer and dryer. It has been completely updated throughout including main floor kitchen and bathroom, furnace and windows. The main floor has a fresh new coat of paint and there is vinyl plank flooring on both levels in bedrooms, kitchen and living room. There is also main floor laundry, newer 200A Panel and natural gas barbeque hook up and large shed and a Childs play structure in back yard. See this move in ready home ASAP. (id:51699)
219 Henick Crescent
Saskatoon, Saskatchewan
Lots of upgrades!! Welcome to this perferctly maintained 1,157 sq. ft. modified bi-level in the desirable community of Hampton Village, backing directly onto green space for added privacy and open views. This home offers 4 bedrooms and 3 bathrooms, highlighted by a spacious primary suite on its own level featuring a walk-in closet and private ensuite. The open and functional layout is ideal for families, with a fully developed basement completed in 2023 that adds a comfortable living room, family room, and additional bedroom—perfect for guests, teens, or a home office. Recent upgrades provide peace of mind and modern comfort, including a deck (2021), central air conditioning (2021), gas garage heater (2021), rear exterior door (2021), tankless water heater (2023), and concrete driveway (2023), Bosch dishwasher (2025), master bedroom ceiling fan (2024). The zero-maintenance backyard, finished with crushed rock in (2024) allows you to enjoy the outdoors without the upkeep, all while backing onto green space. Located close to parks, schools, and amenities, this move-in-ready home offers an excellent combination of space, upgrades, and lifestyle. (id:51699)
611 North Hill Drive
Swift Current, Saskatchewan
Public Remarks: Nestled on the esteemed North Hill Drive, this property stands out in a highly coveted location. Homes here rarely enter the market, making this a unique opportunity to secure a residence that can be personalized to your liking. The property, with its southern exposure, benefits from abundant natural light throughout. Upon entry, you'll find a generously sized front living room. Adjacent to this space is a renovated kitchen, featuring sleek white cabinetry, stainless steel appliances, and a built-in dinette area. This flexible space can accommodate a dining table or be adapted to suit your dining preferences. The main level includes two large bedrooms and a spacious four-piece bathroom. Descend the stairs to discover a versatile area that can serve as an additional living space or a secondary income suite. At the base of the stairs, you'll find a utility area with shared laundry facilities, a three-piece bathroom, storage room, and a full kitchen equipped with a fridge, stove, and eating area. The lower level also features a sizeable living room with three large windows and a bedroom with two additional windows. The home is heated by a high-efficiency, forced air natural gas furnace, complemented by some baseboard heaters. It boasts two separate electric panels, facilitating independent electrical billing for the main home and potential tenant. Additional features include an air exchanger, power-vented water heater, and large windows on both levels. Outside, the property offers a single-car garage, back deck, and a large, mature backyard with ample green space, fire pit, pond and trees, all fully fenced with a spacious driveway. Enjoy the convenience of being directly across from a desirable park, skating rink, walking paths, and the river, as well as within walking distance to local schools serving kindergarten through grade 12. Call today for more infotmation! (id:51699)
4348 Shaffer Street
Regina, Saskatchewan
Welcome to 4348 Shaffer Street, located in Regina’s highly sought-after Harbour Landing neighbourhood. This beautifully maintained freehold townhome offers exceptional value with NO condo fees and the added convenience of a single detached garage. Upon entering, you are greeted by a bright, inviting main floor featuring a modern open-concept layout that seamlessly connects the living room, dining space, and kitchen. The kitchen offers ample cabinetry, functional prep space, and a comfortable layout perfect for everyday living and entertaining. The upper floor includes 3 spacious bedrooms, including a well-appointed primary suite. The additional bedrooms are perfect for family members, guests, or a home office. A full bathroom and laundry area on this level ensure added convenience. The lower level is unfinished, offering excellent storage and the potential to customize the space to suit your needs — home gym, media room, or additional living area. Outside, enjoy a backyard space ideal for barbecues, play, or quiet mornings with a coffee. This is an end unit which provides a larger yard space, dedicated front sidewalk (other units share a sidewalk) and access between the front and back yard. Very close to walking paths, parks, schools, shopping, restaurants, and all the amenities Harbour Landing is known for, this location is unbeatable for busy families and professionals alike. (id:51699)
120 Rosewood Boulevard E
Saskatoon, Saskatchewan
Located in the desirable Rosewood neighborhood of Saskatoon, this 2-storey home offers exceptional convenience and strong investment potential on a corner Lot. The main level features 3 bedrooms and 3 bathrooms, while the 1-bedroom legal basement suite with a 4-piece bathroom provides an excellent mortgage helper and is currently rented with lease agreement in place until the end of July 2026. The home is finished with durable vinyl flooring throughout both the main living area and the basement suite, and the basement suite also includes an electric fireplace. Ideally situated across from the new Costco and Vision Electronics, and close to Colette Bourgonje School and St. Thérèse of Lisieux Catholic School, this location is hard to beat. Additional highlights include vinyl fencing and a concrete pad at the rear for future garage, making this property an excellent opportunity for investors or homeowners seeking rental income in a high-demand area. Call your favorite REALTOR® today before it’s gone! (id:51699)
2523 Broderick Road
Regina, Saskatchewan
Welcome home to effortless living in this stunning, professionally designed two-story residence—where comfort, style, and thoughtful functionality come together beautifully. Meticulously cared for since its construction in 2008, this spacious home boasts a bright, open-concept floor plan, making it perfect for modern family life. Step into the gourmet kitchen, the heart of the home, complete with a unique feature sink, rich mahogany-toned cabinetry, dark granite countertops, and under-cabinet lighting. It opens seamlessly to the dining nook and the inviting great room, highlighted by a striking stone feature wall and a cozy natural gas fireplace—an ideal space for gatherings and quiet evenings alike. Upstairs, retreat to the primary suite, offering a generous walk-in closet and a spa-inspired ensuite with a modern Jacuzzi tub. Two additional well-sized bedrooms and a full bathroom complete the second level. A bright, tucked-away bonus room creates a perfect private family retreat, even when hosting guests. The fully developed basement adds valuable living space with an electric fireplace, stone feature wall, stylish kitchenette, separate laundry, a full bathroom with a stand-up shower, and an additional bedroom. With the current tenant willing to stay, it also presents a great investment opportunity. With 4 bedrooms and 3.5 bathrooms, this home provides ample room for a growing family. Additional features include a Nest thermostat, Ring doorbell, security camera system, underground sprinklers, a fully landscaped yard, patio, and a maintenance-free deck. The insulated double attached garage includes a whisper-quiet door opener. All major mechanicals—furnace, water heater (Nov. 2024), and water softener—are owned for added peace of mind. Ideally located near all East-end amenities, this home offers both convenience and comfort in one exceptional package. (id:51699)
1510 Shepherd Crescent
Saskatoon, Saskatchewan
WELCOME TO 1510 SHEPHERD CRES in the heart of Willowgrove. This great 2 story house with bonus room on the second level and finished yard! Great street with lovely neighboring homes. Enjoy all the upgrades along with a practical and very useable floor plan. Open concept with lots of room in main living area. Upgrades throughout with granite in kitchen and all baths, gas fireplace, and hardwood floors. Kitchen also features undermount sink, walk in pantry, stainless appliances and large island with eating bar. Hardwood floor on main level with ceramic tile in entrance, mud room and 2 pce bath. Main floor laundry/mudroom with washer and dryer. Large windows with lots of natural light finished with blinds on all windows throughout. Upper level features a generous size bonus room / Rec room that could be used for extra living space. 3 additional bedrooms on the upper level. Spacious primary bedroom with walk in closet and an ensuite you will love. Jetted larger corner tub with separate shower and oversized vanity. The basement is ready for development with the bathroom already framed and boarded. Outside you will find a good size deck. Bonus items include HRV, central air conditioning, Central vac, Gas BBQ hook up ands much more. The park like finished yard is fenced, move in to the Willows in this premium home. (id:51699)
3111 Avonhurst Drive
Regina, Saskatchewan
Welcome to this SOLID beautifully maintained 2+1 bedroom bungalow, perfectly situated on a large lot backing directly onto serene greenspace. This home offers the ideal blend of comfort, privacy, and thoughtful updates—perfect for families, downsizers, or first time buyers. Inside, you’ll find a bright and functional layout highlighted by a fully updated kitchen, new triple-pane windows, and a refreshed main bathroom featuring a Bath Fitter tub. Major upgrades provide peace of mind, including new shingles, furnace, electrical panel, and new interior and exterior doors throughout. The home also features a single detached garage with a new overhead door, while the professionally landscaped backyard offers endless possibilities—gardening, entertaining, play space, or simply enjoying the unobstructed views of the greenspace beyond. Move-in ready with key improvements already done, this charming bungalow is a rare find in a fantastic location. Don’t miss your opportunity to call this property home. Please note that the basement bedroom window mah not meet egress. All offers will be reviewed at 5pm on January 12th, 2026. (id:51699)
3921 Qu'appelle Drive
Regina, Saskatchewan
Welcome to 3921 Qu’Appelle Drive, perfectly situated in Regina’s sought-after River Heights neighbourhood—just a block from Sheldon Williams Collegiate and a hop, skip, and a jump to Les Sherman Park. This 1,247 sq. ft. bungalow sits on a generously sized lot and offers a layout that’s anything but ordinary. Original hardwood floors flow through the main living and dining areas, setting the tone for a home filled with warmth and character. One of the most memorable features is the primary bedroom retreat, complete with a wood-burning fireplace, beautiful woodwork, built-in surround cabinetry, hardwood floors, and direct access to the backyard. Imagine ending your day with a crackling fire and stepping outside on a summer evening—this space truly feels special. The kitchen is both practical and inviting, offering plenty of cabinetry, ample room to cook, and a secondary dining area—perfect for casual meals, morning coffee, or hosting friends while you cook. The main floor also includes a three-piece bathroom with a walk-in shower, along with a second bedroom featuring its own two-piece ensuite, completing the level. Downstairs, the basement is wide open and ready for development, offering a blank canvas to create whatever your heart desires. It features laundry, an ABS stack, and a new sump pump, making it an excellent space to customize over time. Outside, the single detached garage is in very good condition, and the yard is a true summer gem, with access from both the primary bedroom and the side of the home—ideal for entertaining, gardening, or simply enjoying warm Saskatchewan evenings. A home with personality, flexibility, and a fantastic location—3921 Qu’Appelle Drive is ready to welcome its next chapter. (id:51699)
510 Bangor Avenue
Viscount, Saskatchewan
This affordable home in the quiet community of Viscount has had some updating and is ready for your personal touches. Stepping in the front door to the sunny living room, you’ll notice the updated kitchen cabinets and 3 pc bath; A bedroom or family room off the kitchen accesses the bathroom. A huge mud room/laundry room at the back entrance is the perfect family launch pad.Upstairs you’ll find 3 more bedrooms and a 3 pc bath with freestanding tub. There’s a partly covered front deck, perfect for outdoor enjoyment. Mature yard also has alley access. Possession date to be determined upon court approval of sale. Attached Schedule A must accompany all offers. Call today for your vi3ewing appointment! (id:51699)
527 Sharma Crescent
Saskatoon, Saskatchewan
Welcome to 527 Sharma Crescent in the desirable community of Aspen Ridge. This brand-new home, currently under construction, offers 1,496 sq ft of modern living space with 4 bedrooms and 4 bathrooms. The main floor features a stylish kitchen with quartz countertops that flows seamlessly into the dining area and living room, along with a convenient 2-piece powder room. Upstairs you’ll find three nicely sized bedrooms, two full bathrooms, and second-floor laundry. The basement includes a 1-bedroom, 1-bathroom legal suite, perfect for rental income or extended family. Additional features include a single attached garage, front concrete driveway, and front sod. There is room in the backyard for a double detached garage as well. SSI rebate of $35,000 will go to the buyers. Don’t miss your chance to own a beautiful new home in one of Saskatoon’s most sought-after neighbourhoods, contact your favourite agent today for a personal viewing. (id:51699)

