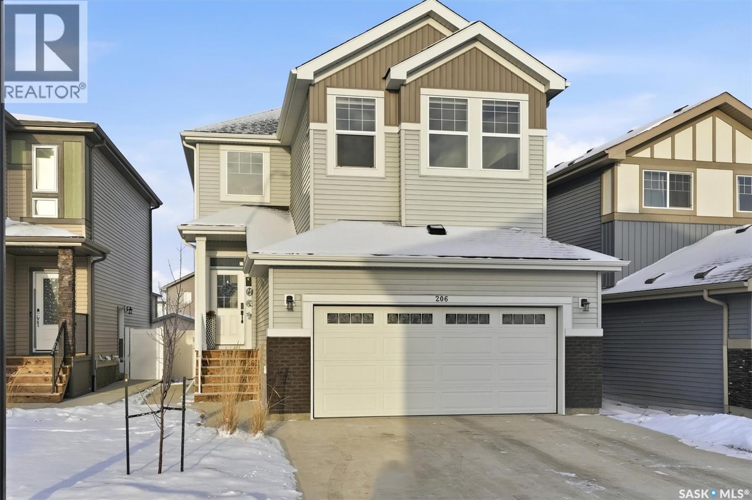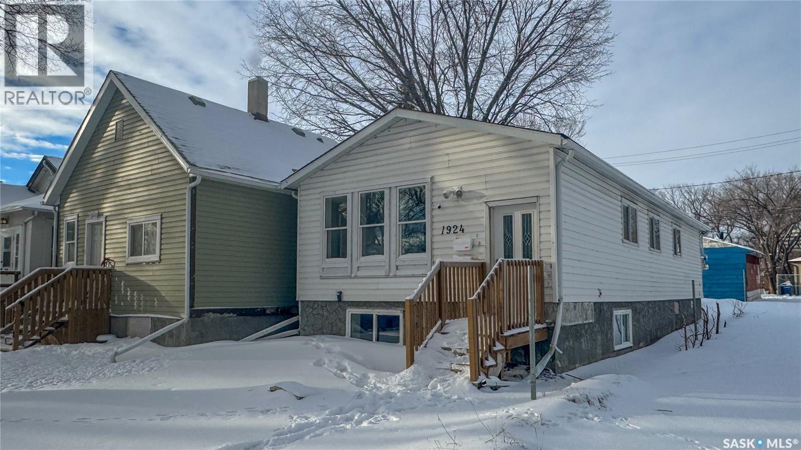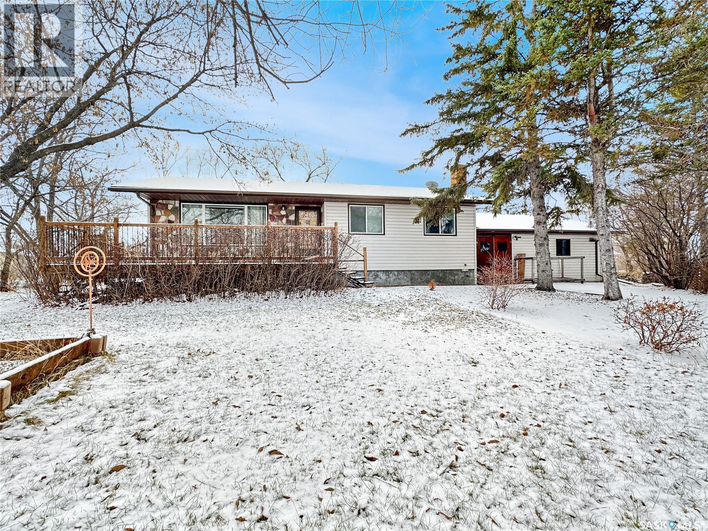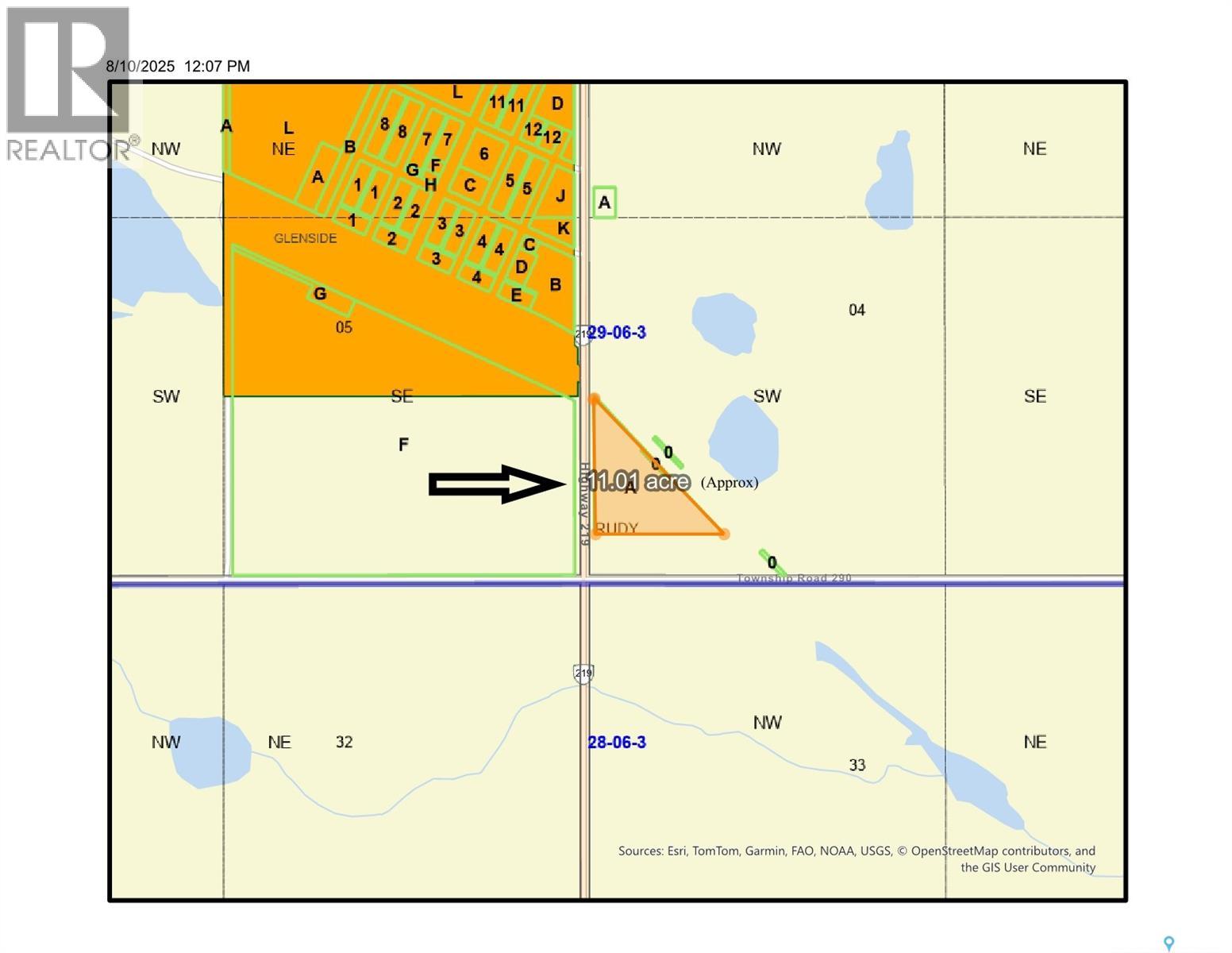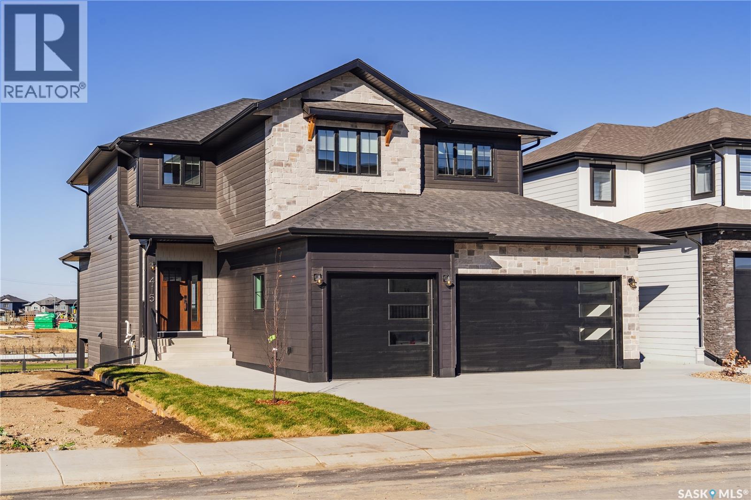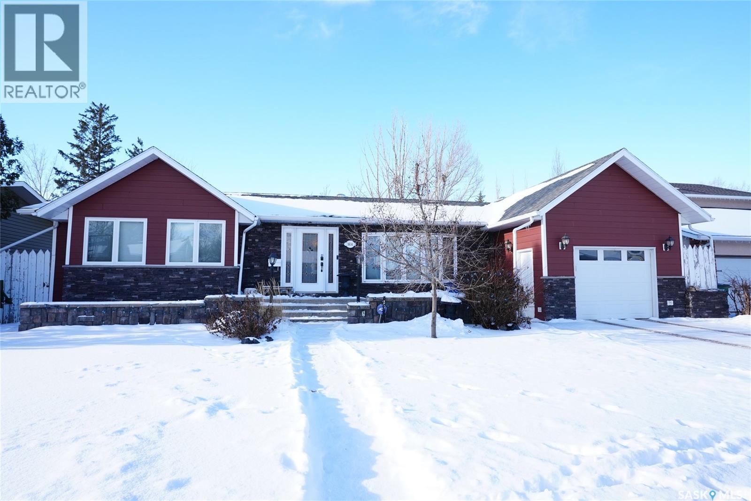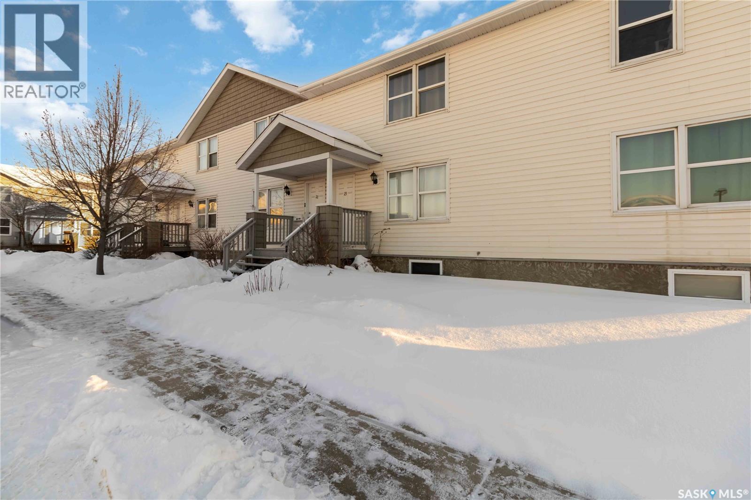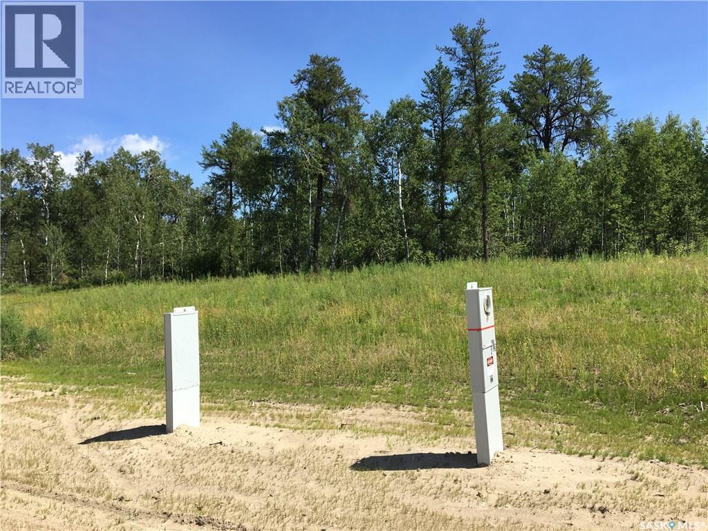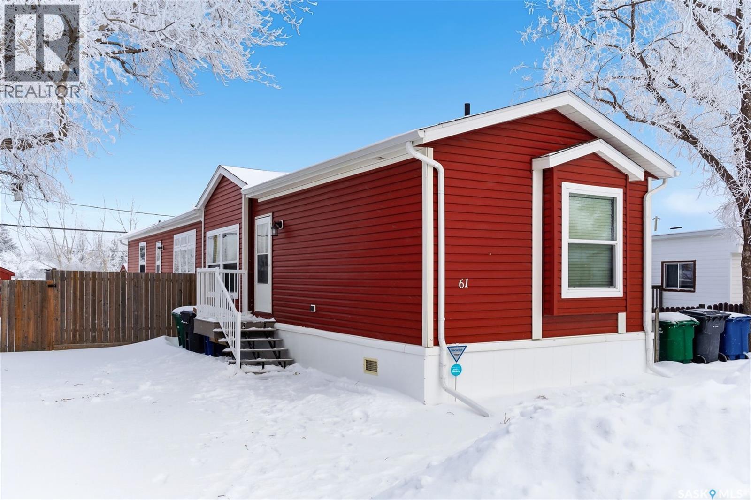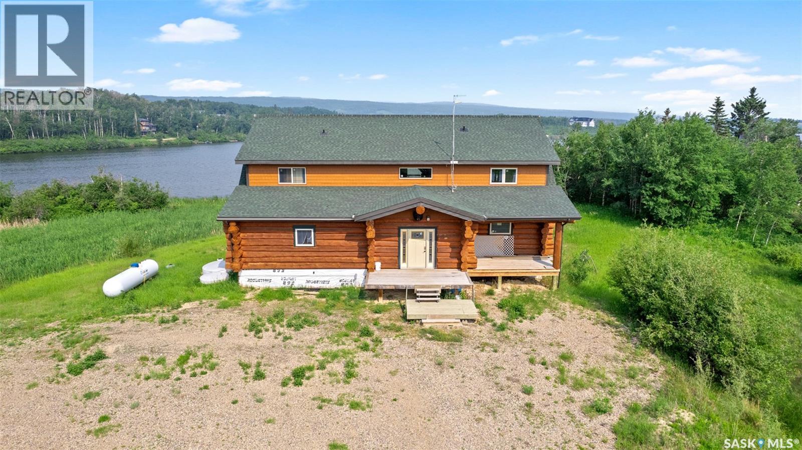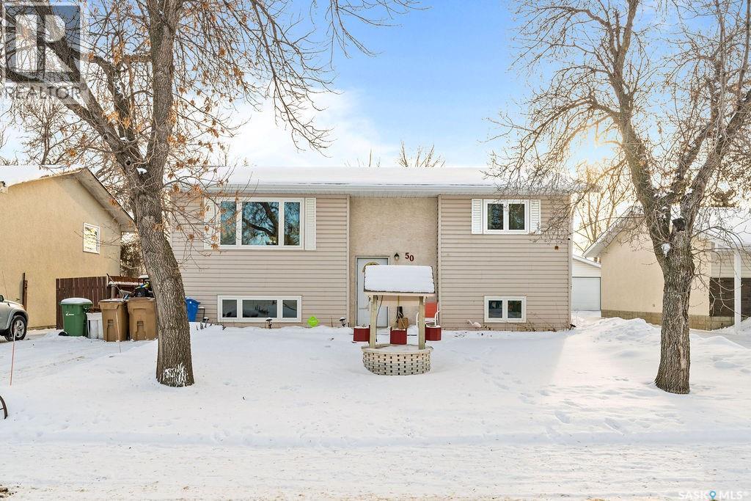206 Pepper Court
Saskatoon, Saskatchewan
Welcome to 206 Pepper Court, a beautiful home with a 1 bedroom LEGAL SUITE located on a quiet street in Brighton, one of Saskatoon's most desirable neighbourhoods. This fully developed 1646 square foot 2-storey home, with double attached garage, offers the perfect balance of comfort, convenience, and style. The main level includes a spacious living room with fireplace, 2-pce bathroom, a bright and open kitchen, and a dining room overlooking the rear yard. The second level includes 3 bedrooms, a 4-piece bath, a 4-piece master bedroom ensuite with dual sinks, and a functional laundry room including built in cabinetry and shelving. The basement, with seperate suite entry, has been professionally developed with a 1 bedroom legal suite and includes all kitchen/laundry appliances and it's very own furnace/electric meter. The yard is nicely manicured with a deck, low maintenance vinyl fence, underground sprinklers, lawn, and numerous fruit trees. A paved rear alley provides privacy and convenient access to the yard as needed. Includes all kitchen appliances (2 sets), washer and dryer (2 sets), and window coverings. This move-in ready home is nestled in a prime family-friendly location and is only a short walk to parks/walking paths/sports fields/future school and a quick few minute drive to numerous amenities and neighbourhood access. Call to view! (id:51699)
1924 Montreal Street
Regina, Saskatchewan
Welcome to 1924 Montreal Street in the general hospital neighborhood. This 1983 built, 995 square foot bungalow is separated into two newly renovated suites with their own private entries. One is on the main level and the second is in the basement making it a great investment property. The backyard is fenced and has access to the single detached garage. You enter the first suite through the front door. The living room is spacious and bright. The open concept flows seamlessly into the kitchen and off to the site there is ample room for a dining table and chairs. Next is the 4 piece bathroom followed by two bedrooms each with closet space. The utility room also has space for storage. The primary bedroom is at the back of the house and has a larger closet and a window looking into the backyard. There is also a space for private laundry neatly tucked behind another door near the back of the unit. The basement unit is accessed through the back door. You enter into the living room that flows into the kitchen with a pantry. This suite also has its own furnace and utility room as well as a personal laundry room with included washer and dryer. Next is the 4 piece bathroom followed by the two bedrooms with carpeted floor. (id:51699)
302 Neeping Avenue N
Fort Qu'appelle, Saskatchewan
Nestled in a picturesque valley setting near the lake and golf course, this immaculate home offers a rare blend of privacy and convenience at the edge of town. Situated on a beautifully treed, triangular “island” lot, the property feels like a private retreat. Enjoy outdoor living on the wrap-around deck complete with a charming gazebo and garden space—perfect for relaxing or entertaining. The garage with a breezeway provides excellent storage or a versatile area to tinker and create. Inside, the home is truly move-in ready, featuring a neutral color palette and newer flooring throughout the main level. Updated windows plus the shingles completed in 2023 add peace of mind. The newer kitchen is both stylish and functional, flowing seamlessly into the dining area. The main floor offers three bedrooms, with one currently converted to convenient main-floor laundry. Two updated bathrooms, one up and one down, enhance comfort and functionality. The lower level boasts a spacious recreation room warmed by a cozy wood stove, along with abundant storage throughout. Major mechanical updates include a newer furnace, water heater, and water softener. Turn-key and meticulously maintained, this exceptional property offers quick possession and is ready to welcome its new owners. (id:51699)
Glenside Acreage
Rudy Rm No. 284, Saskatchewan
Great Potential- 11 acres Located just 15 mins South of the South Tip of Lake Diefenbaker, this Site has numerous possibilities including potential to sub divide. If you have been dreaming of a hobby farm or affordable Cabin/Acreage this is the place for you. Needs work but could be brought back to life with the right vision. Has power to the House but not currently on, the Infloor heat and propane system needs service to get back to operational. Although the property shows rough, it does includes PVC windows, Tile floor, 3 piece bathroom, Bonus loft, newer Shingles, French doors to Private Deck and More. Outside offers an Older Barn and Shed, nicely treed and sheltered yard, just on the outskirts of the Town of Glenside. Gravel driveway right off the Newly paved highway and could be a great spot for a storage yard. Don't miss this one. Call your Realtor today! (id:51699)
415 Sharma Crescent
Saskatoon, Saskatchewan
Another amazing home built by Bondi Developments. Striking street appeal from the moment you pull up which features a mix of composite shakes, stone, and hardi board. When entering you are greeted with a large entry way which leads into the family room. The family room comes with an abundance of windows with west facing exposure overlooking a green space and walking path. It has all the space you need and also includes a electric fireplace with a custom stone feature wall. The kitchen is stunning. It has tons of cabinet and counter space and features quartz counters, two tone cabinets, a full set of dark stainless steel appliances including a gas range, and floating shelves. A walk in pantry off of the kitchen has additional cupboard space with a coffee bar area, and a built in microwave and stand up freezer. The mudroom features a built in bench and cabinetry which leads to the triple car garage. A two piece washroom with custom wallpaper finishes off the main level. On the second floor you have an extra wide staircase with an open railing. The primary bedroom features ship lap ceiling and large windows overlooking the walking path. A massive walkthrough closet with built in cabinetry leads into the 5 piece ensuite. The ensuite features double vanities, heated floors, and a custom tiled shower, and soaker tub. The second floor also has two really good sized additional bedrooms, a 4 piece washroom, a custom laundry room, and bonus room with built in book shelf. The fully developed walkout basement is amazing. It has a large family room with custom details, and also comes with a built in wet bar. Two additional bedrooms, and a 4 piece washroom finish off the lower level. Outside of the home you have a large maintenance free partially covered deck with a glass railing, privacy wall. Other features include a modular 3 zone heating/cooling system, a hot water circulation line, heated bonus room floor, triple driveway, heated garage, central air conditioning, and blinds. (id:51699)
1614 11th Avenue Nw
Moose Jaw, Saskatchewan
Are you searching for amazing home in a sought-after neighbourhood? Look no further! This rare bungalow split home not only provides ample space but also features a stunning large, mature & fenced yard, approximately 71ft x 156ft, nestled in desirable VLA. You are greeted by the front walkway leading to both a single att. insulated garage & an RV/boat drive. Entering the foyer, you are introduced to an open-concept design that flows effortlessly. The living room highlighted by a bay-style window & hardwood floor that continue seamlessly into the dining room & main bedrooms. The dining area offers plenty of room for entertaining & kitchen has tons of room w/center island, white cabinetry, ample counter space & built-in pantry for all your needs. A patio door from this area opens to the main deck for indoor-outdoor living. The main floor houses 3 bedrooms, w/the primary having an ensuite bath featuring a walk-in shower & walk-in closet. The floor also boasts a fantastic family room where you can cozy up by the gas fireplace set in Tindal stone. This room also provides access to the deck w/a gazebo. The main floor is complete w/an updated 4pc. bath, 2pc. bath, laundry room equipped w/counter & cabinets, along w/ access to the garage. The lower level offers substantial space w/family & game areas. It includes 2 bedrooms (windows may not meet fire code), 1of which features a walk-in closet. An updated 4pc. bath, storage rooms & even a usable crawl space currently used for playing hockey sticks by the kids. The backyard is truly an oasis, boasting a 2-tiered deck complete w/pergola-style cover & gazebo. The mature, landscaped yard is fenced and offers a sense of privacy that is perfect for summer entertaining. This home is ideal for a large family, situated on a fantastic lot in the prime VLA neighborhood. This is your opportunity to own a spacious family home in an excellent location. CLICK ON THE MULTI MEDIA LINK FOR A VISUAL TOUR and call for your personal tour. (id:51699)
23 209 Camponi Place
Saskatoon, Saskatchewan
Welcome to 209 Camponi Place! This bright and affordable two-story townhouse offers the perfect blend of comfort and convenience. As you arrive, you’ll appreciate the visitor parking and your own exclusive electrified stall. A charming covered front step protects you from the elements as you enter a spacious living room bathed in natural light from large windows. The open-concept kitchen and dining area features a functional pantry and garden door access to a private, east-facing deck—ideal for morning coffee or hosting summer gatherings. Upstairs, a classic wide staircase leads to a massive primary bedroom, a generous second bedroom, and a clean 4-piece bathroom, all featuring beautiful wood flooring. The unfinished basement is a blank canvas, roughed-in for a second bathroom and large enough for two additional bedrooms. One of the best perks? The condo fees cover almost everything, including heat, water, sewer, and even the power for your parking stall. With no furnace or water heater to maintain and a pet-friendly policy, this is worry-free living at its finest! (id:51699)
Prime Acreage Parcel 3.13 Acres
Nipawin Rm No. 487, Saskatchewan
Less than 1 mile East of Nipawin you will find prime acreage lots that bring you the peaceful pines & towering poplar trees you have been looking for to build your own designer showpiece of a Home! Zoned Country Residential this area is the ideal scenic setting to explore the possibilities! Natural gas and power are located on the property edge. This is a great opportunity to live on an acreage close to all amenities. The best of town and country in one beautiful package. Buy now and build here. (id:51699)
61 Walters Court
Pilot Butte, Saskatchewan
Welcome to Walters Court Mobile Home Park in Pilot Butte! Enjoy the convenience of quick access to Regina while living in a friendly community. This well-maintained 1,190 sq ft home offers excellent value with a functional 3-bedroom, 2-bathroom floor plan and vaulted ceilings that enhance the sense of space. The kitchen is thoughtfully designed with granite countertops, upgraded cabinetry, a corner pantry, and a full appliance package. The electrical panel was updated in 2023, providing added peace of mind. Outside, the fully fenced yard is perfect for relaxing or entertaining, featuring a large deck, two storage sheds, raised garden beds, and parking for up to three vehicles. Inclusions: central air conditioning, alarm system, fridge, stove, built-in oven, dishwasher, washer, and dryer. The current lot pad fee is $675/month and includes taxes, water, sewer, recycling, garbage pickup, and snow removal. (id:51699)
Martins Lake Scenic Waterfront Log Home
Leask Rm No. 464, Saskatchewan
Experience the tremendous potential in this lakefront paradise log home an hour’s drive north of Saskatoon. This is a unique +3,500 sq foot custom designed 2 story Saskatchewan log home on titled land at the south end of Martins Lake. Buyer and Buyer’s agent to verify measurements. Preserve land is on the north side of the house and the land on the south side of the house does not appear to support the ability to construct a residence. You get some space and privacy at this lakefront home. Seller states there is a 2,200 sq foot heated crawlspace, water tanks for your water storage and a 1,500-gallon septic holding tank. The hard work is done, and this home is now ready for your finishing touches. Currently formatted as a 3-bedroom, easy potential to take the room listed as office and frame a small wall to make it a 4th bedroom. This home is great for weekend getaways or year-round living. Martins Lake Regional Park is just up the lake and has a nice public beak, 9-hole golf course, watersports, fishing, and there is a restaurant in the area. If you are looking for your own lakeside retreat, and didn’t want to build from scratch, you’ll appreciate the work completed so far to give this home tremendous potential. (id:51699)
50 Hyland Crescent
Regina, Saskatchewan
Welcome to 50 Hyland Crescent, a well-laid-out 1,023 sq ft bi-level located in the heart of Argyle Park. This home offers a functional floor plan with the added convenience of upstairs laundry - a feature you’ll love from day one. Upstairs, there’s a spacious living room with plenty of room to relax or entertain, creating a welcoming space for everyday living. The bright kitchen features abundant cabinetry and large windows that flood the space with natural light and laminate flooring throughout. Down the hall, you’ll find a 4-piece main bathroom and two generously sized bedrooms, including a primary bedroom with a 2-piece ensuite. The lower level offers excellent additional living space with a rec room, two additional bedrooms, and a 3-piece bathroom with tile flooring, along with a large storage and utility room. Step outside to a good-sized, fully fenced backyard complete with a newer two-tiered deck and shed, making it ideal for kids, pets, or entertaining. Backing onto a park with walking paths and located within walking distance to schools, this home is perfectly situated for families. You’ll also appreciate the close proximity to amenities and transit services, all while enjoying the privacy and green space this location provides. This property presents a fantastic opportunity for buyers looking to build sweat equity in a home with a great layout and an unbeatable location. (id:51699)
816 8th Avenue
Rosthern, Saskatchewan
Welcome to the booming town of Rosthern! Situated on a spacious corner lot on a quiet street your will not be disappointed. With the new exterior paint and new shingles this home has beautiful street appeal. The fenced yard, with a new privacy wall on the deck, provides a safe and private space for your children and pets to play. The welcoming entrance brings you in to the large living area featuring laminate flooring and tons of space. Open kitchen and dining with patio doors out to the deck. The main floor features 3 bedrooms. The primary bedroom has a 2pc. ensuite. Down to the newly renovated basement with a large family room, with room for a tv area and separate games area. The basement also features a small kitchenette. All new vinyl plank flooring throughout. The renovations include adding a modern, spacious bedroom. Double attached garage that has been fully insulated. You will not be disappointed in this home! Rosthern is a thriving, growing community that offers a mix of small-town charm and modern amenities. Don't miss out on this fantastic opportunity to make this family-friendly home your own! (id:51699)

