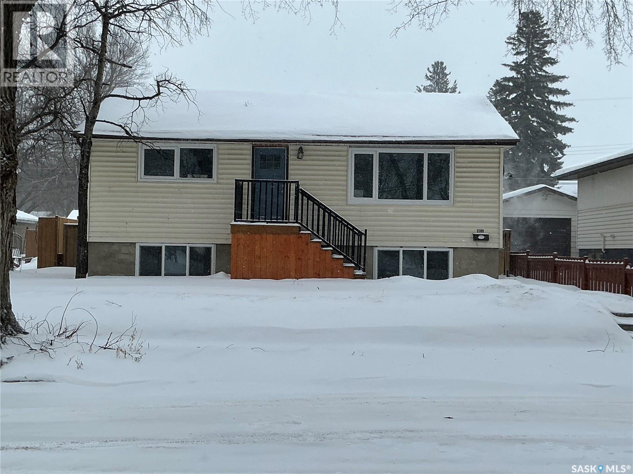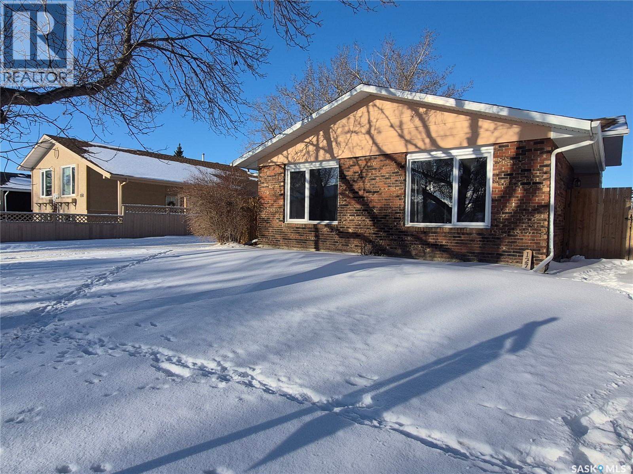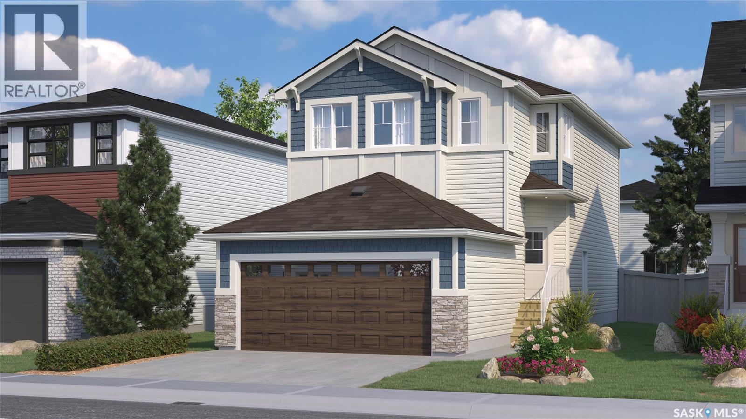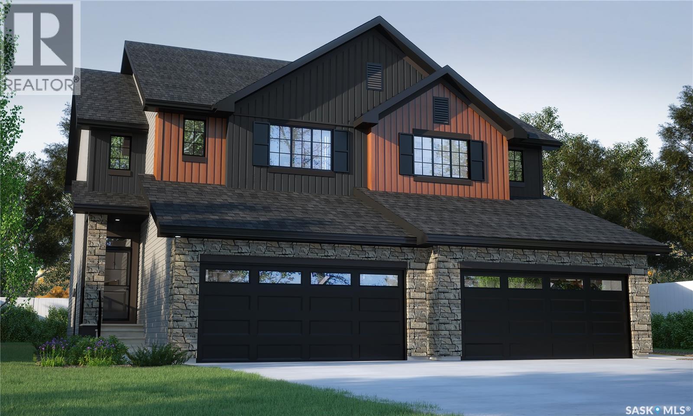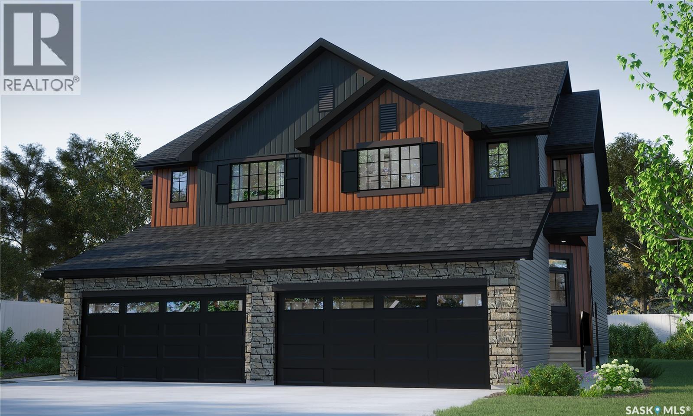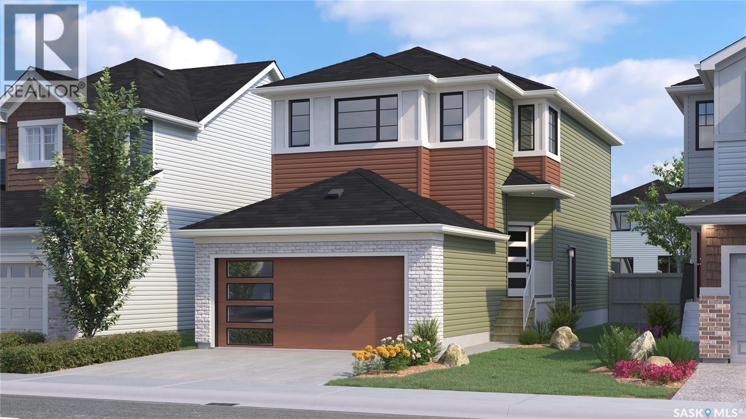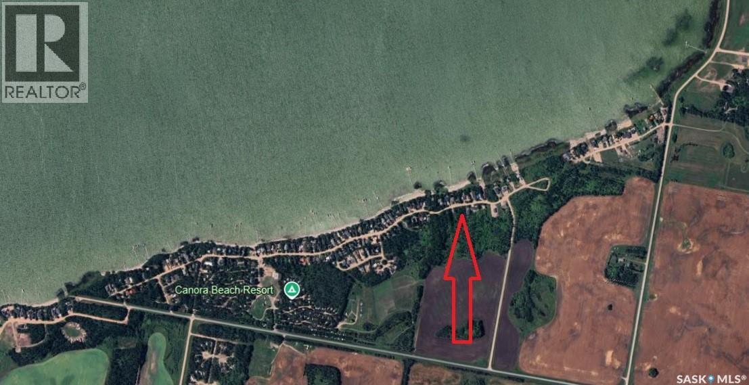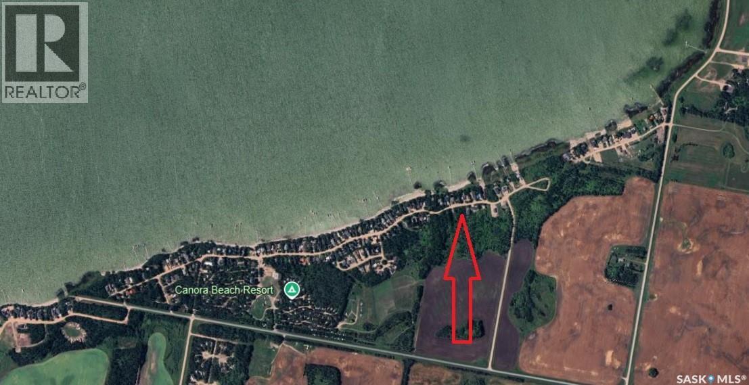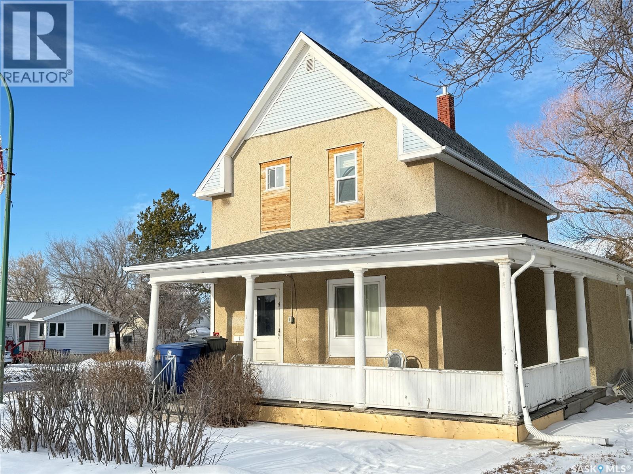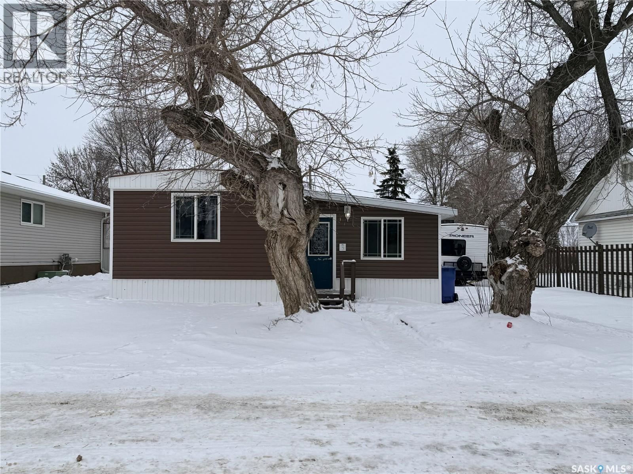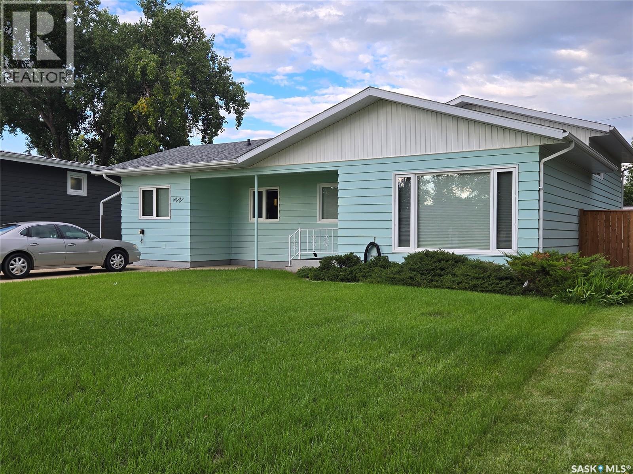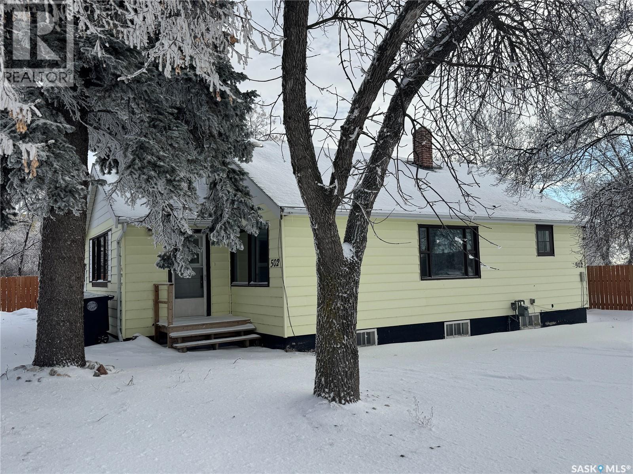2309 Herman Avenue
Saskatoon, Saskatchewan
EXHIBITION! Completely renovated. Located across the street from a park/school this 910 sq. ft. raised bungalow offers a 2 bedroom main floor & a 2 bedroom LEGAL suite in basement each with a separate entrance and each their own laundry facilities. Seperate Heating.Units are bright and open with plenty of natural light & upgrades. Main floor features white lacquer kitchen cabinets with new counter tops & backsplash. Main floor Fridge, stove, built in dishwasher and stacking washer and dryer. Tastefully decorated and finished in modern decor. Newly Renovated never lived in since Reno's were completed laminate flooring through most of the main. 4 piece bath is newly renovated . painted pine ceilings. Upgraded windows up and down.. Separate electrical panels. New High efficient gas furnace. Full height lower level has been also freshly Renovated, Separate electrical panel for the upper and lower level. Detached 2 car garage 24x24 with alley access, overhead door with 1 remote control. See photo's for Renovation pictures. As per the Seller’s direction, all offers will be presented on 01/13/2026 7:00PM. (id:51699)
127 Hastings Crescent
Regina, Saskatchewan
This lovely updated split level home has a great location in Normanview West and is completely ready for a new family to move in! It features 3 good sized bedrooms on one level along with the family bathroom and half bath off the master bedroom. The living room and dining room boast 2 large, updated windows that flood the rooms with natural light. The kitchen has updated white cabinets and includes a newer stainless steel appliance package. Down to the 3rd level you’ll find a big family room with cozy carpet and a large window that provides the option of 4th bedroom. The washer and dryer are located in the utility room on this level and are included. The large deck right off the entrance offers lots space for private outdoor entertaining. The good sized lot backs open space with alleys on two sides of the fully fenced yard with a big gate providing access for additional parking or an RV. There is an oversized shed in the back and a convenient dog run right off the side door. This family home is freshly painted and has updated vinyl plank flooring throughout the 2 levels and lovely updated bathrooms. The shingles, fascia, soffits & eaves were done in 2017 and the furnace & central AC new in 2022. There are tons of updates here so don’t miss this one! Call for a viewing today! City of Regina records show 1638 sqft on 3 levels. (id:51699)
129 Yuel Crescent
Saskatoon, Saskatchewan
Welcome to Rohit Homes in Aspen Ridge, a true functional masterpiece! Our single family LANDON model offers 1,581 sq ft of luxury living! This brilliant design offers a very practical kitchen layout, complete with quartz countertops, spacious pantry, a great living room, perfect for entertaining and a 2-piece powder room. This property features a front double attached garage (19x22), fully landscaped front yard, and double concrete driveway. On the 2nd floor you will find 3 spacious bedrooms with a walk-in closet off of the primary bedroom, 2 full bathrooms, second floor laundry room with extra storage, bonus room/flex room, and oversized windows giving the home an abundance of natural light. This gorgeous home truly has it all, quality, style and a flawless design! Over 30 years experience building award-winning homes, you won't want to miss your opportunity to get in early. Color palette for this home is Loft Living. Please take a look at our virtual tour! Floor plans are available on request! *GST and PST included in purchase price. *Fence and finished basement are not included. Pictures may not be exact representations of the unit, used for reference purposes only. For more information, the Rohit showhomes are located at 322 Schmeiser Bend or 226 Myles Heidt Lane and open Mon-Thurs 3-8pm & Sat, Sun & Stat Holidays 12-5pm. (id:51699)
238 Yuel Lane
Saskatoon, Saskatchewan
Welcome to Rohit Homes in Aspen Ridge, a true functional masterpiece! Our semi-detached DALLAS model home offers 1,661 sqft of luxury living. This brilliant design offers a very practical kitchen layout, complete with quartz countertops, walk through pantry, a great living room, perfect for entertaining and a 2-piece powder room. On the 2nd floor you will find 3 spacious bedrooms with a walk-in closet off of the primary bedroom, 2 full bathrooms, second floor laundry room with extra storage, bonus room/flex room, and oversized windows giving the home an abundance of natural light. This property features a front double attached garage (19x22), fully landscaped front yard and a double concrete driveway. This gorgeous home truly has it all, quality, style and a flawless design! Over 30 years experience building award-winning homes, you won't want to miss your opportunity to get in early. Color palette for this home is our Coastal Villa. Floor plans are available on request! *GST and PST included in purchase price. *Fence and finished basement are not included* Pictures may not be exact representations of the home, photos are from the show home. Interior and Exterior specs/colors will vary between homes. For more information, the Rohit showhome is located at 322 Schmeiser Bend or 226 Myles Heidt Lane and open Mon-Thurs 3-8pm & Sat, Sun & Stat Holidays 12-5pm. (id:51699)
234 Yuel Lane
Saskatoon, Saskatchewan
Welcome to Rohit Homes in Aspen Ridge, a true functional masterpiece! Our LANDON semi-detached model offers 1,581 sqft of luxury living. This brilliant design offers a very practical kitchen layout, complete with quartz countertops, an oversized island, a pantry, and a great living room, perfect for entertaining plus a 2-piece powder room. This property features a front double attached garage (19x22), fully landscaped front and a double concrete driveway is included. There are NO CONDO FEES! On the 2nd floor you will find 3 spacious bedrooms with a walk-in closet off of the primary bedroom, 2 full bathrooms, second floor laundry room with extra storage, bonus room/flex room, and oversized windows giving the home an abundance of natural light. This gorgeous semi-detached home truly has it all, quality, style and a flawless design! Over 30 years experience building award-winning homes, you won't want to miss your opportunity to get in early. This is truly the place you want to live! Color palette for this home is our Loft Living. Please take a look at our virtual tour! Floor plans are available on request! *GST and PST included in purchase price. *Fence and finished basement are not included* Pictures may not be exact representations of the unit, used for reference purposes only. For more information, the Rohit showhomes are located at 322 Schmeiser Bend or 226 Myles Heidt Lane and open Mon-Thurs 3-8pm & Sat, Sun & Stat Holidays 12-5pm. (id:51699)
113 Yuel Crescent
Saskatoon, Saskatchewan
Welcome to Rohit Homes in Aspen Ridge, a true functional masterpiece! Our single family LANDON model offers 1,581 sq ft of luxury living! This brilliant design offers a very practical kitchen layout, complete with quartz countertops, spacious pantry, a great living room, perfect for entertaining and a 2-piece powder room. This property features a front double attached garage (19x22), fully landscaped front yard, and double concrete driveway. On the 2nd floor you will find 3 spacious bedrooms with a walk-in closet off of the primary bedroom, 2 full bathrooms, second floor laundry room with extra storage, bonus room/flex room, and oversized windows giving the home an abundance of natural light. This gorgeous home truly has it all, quality, style and a flawless design! Over 30 years experience building award-winning homes, you won't want to miss your opportunity to get in early. Color palette for this home is Urban Farmhouse. Please take a look at our virtual tour! Floor plans are available on request! *GST and PST included in purchase price. *Fence and finished basement are not included. Pictures may not be exact representations of the unit, used for reference purposes only. For more information, the Rohit showhomes are located at 322 Schmeiser Bend or 226 Myles Heidt Lane and open Mon-Thurs 3-8pm & Sat, Sun & Stat Holidays 12-5pm. (id:51699)
703 Oldroyd Drive
Good Spirit Lake, Saskatchewan
Here is a great opportunity to build your retirement retreat and or your second home at Canora Beach on Good Spirit Lake. Canora Beach is a well-established community with many year-round residences taking advantage of lake living all year round. Enjoy the warm swallow waters and the community that has been built around this lake. Plenty of room on the lake for boating, fishing and having a good time. The Trans Canada trail is located at Burgis beach a couple km's away where you can explore the beautiful sand dunes. If the weather doesn't fair, the town of Canora is a quick 10 min drive where you can shop till the sun comes out. Good Spirit Golf Course and Provincial Park is 10 minutes away. Come have a look to see if this is the right place for your family. The neighboring lot could also be purchased providing a combined lot size of 124.68 x 150.92 See MLS#SK026568 (id:51699)
704 Oldroyd Drive
Good Spirit Lake, Saskatchewan
Here is a great opportunity to build your retirement retreat and or your second home at Canora Beach on Good Spirit Lake. Canora Beach is a well-established community with many year-round residences taking advantage of lake living all year round. Enjoy the warm swallow waters and the community that has been built around this lake. Plenty of room on the lake for boating, fishing and having a good time. The Trans Canada trail is located at Burgis beach a couple km's away where you can explore the beautiful sand dunes. If the weather doesn't fair, the town of Canora is a quick 10 min drive where you can shop till the sun comes out. Good Spirit Golf Course and Provincial Park is 10 minutes away. Come have a look to see if this is the right place for your family. The neighboring lot could also be purchased providing a combined lot size of 124.68 x 150.92 See MLS#SK026569 (id:51699)
1 Prairie Avenue
Weyburn, Saskatchewan
One Prairie Avenue! Conveniently located and waiting for you! Are you looking for a character home or an investment property? This one checks both boxes. This home is within walking distance of the downtown core, across from Crescent Point Place and the curling rink. Hardwood floors run throughout most of the main level of the home with original wood trim in excellent condition and you will find other unique and original treasures such as the antique metal vent covers, wooden banisters and large glass and wood foyer doors. A well-sized entry with stairway to the second level welcomes you into this home with south facing living room flooded by natural light. A spacious dining room connects the kitchen and living room perfect for large family gatherings anytime. You also have on the main floor a primary bedroom/office connected to the 4 pce bath. The kitchen is at the back of the home with ample cabinetry and access to a rear entrance with a small porch. Upstairs you will find laminate flooring throughout with a renovated bathroom that has a lovely generous tiled walk in shower. The basement level is unfinished but has ample storage room. The front entrance is enhanced by a partial wrap around veranda great for those warm summer nights. This home has seen great updates over the last 6 years including most windows, shingles on house and large storage building, the panel box and the upstairs flooring and bathroom. This property is very clean and tidy and you can start making revenue immediately. Don't sit on this one. Call for your private viewing right away! (id:51699)
416 Ewen Street
Oxbow, Saskatchewan
Welcome to this well-maintained mobile home located in the quiet and friendly community of Oxbow. This older home has been thoughtfully cared for and offers a functional layout with 3 bedrooms and 2 bathrooms, making it a great option for families, first-time buyers, or those looking to downsize. The home features ample storage throughout and several important updates, including newer siding, roof, and air conditioning. Situated in a peaceful small-town setting, this property offers comfortable living with practical upgrades already in place. An affordable opportunity to enjoy small-town living in Oxbow. (id:51699)
427 15th Avenue Ne
Swift Current, Saskatchewan
Looking for a home that blends space, style, and flexibility? This beautifully maintained 3-level split in one of Swift Current’s most sought-after neighbourhoods offers over 1,400 sq ft of thoughtfully designed living space that’s perfect for families or anyone craving extra room. Step inside and you’ll find a bright, open layout with an updated kitchen featuring sleek quartz countertops, modern finishes, and plenty of storage. The home’s updates continue with newer shingles, PVC windows, and electrical upgrades already taken care of—giving you peace of mind from day one. Need a home office, guest suite, or fourth bedroom? The versatile main-floor den comes with its own 2-piece ensuite and can easily be transformed to suit your lifestyle. Outside, the fully fenced backyard is a private retreat with space to garden, play, or simply unwind in the sunshine. With its prime location, generous updates, and endless potential, this home checks every box—and then some. If you’re searching for a move-in ready home with room to grow, this is the one you won’t want to miss. (id:51699)
502 3rd Avenue E
Biggar, Saskatchewan
Looking for space, privacy, and room to grow? This well-cared-for bungalow on the edge of Biggar offers the best of both worlds—peaceful surroundings with the convenience of town living. The bright main floor features a functional country-style kitchen, an inviting living room, two bedrooms, a full 4-piece bathroom, and the added bonus of main-floor laundry. The basement provides excellent potential to expand your living space or customize it to suit your needs, with a cold room, storage areas, and utility space already in place. Outside, the generous 100’ x 140’ fenced lot is surrounded by mature trees, offering exceptional privacy and a park-like feel. Whether you’re entertaining guests, tending a garden, or enjoying evenings around the firepit, this yard is designed to be enjoyed year-round. Additional highlights include a deck, greenhouse, patio area, covered firewood storage, a garden shed, and a 12’ x 20’ garage conveniently located at the side of the home. Freshly updated with paint and vinyl plank flooring on the main floor, this home is ready for its next chapter. Owning it is just a phone call away—book your personal viewing today! (id:51699)

