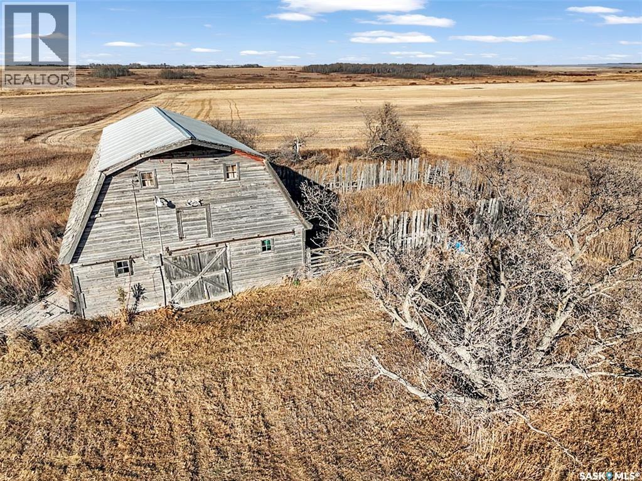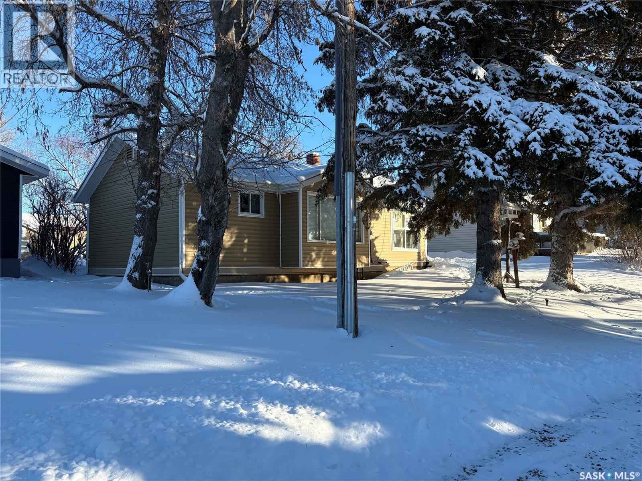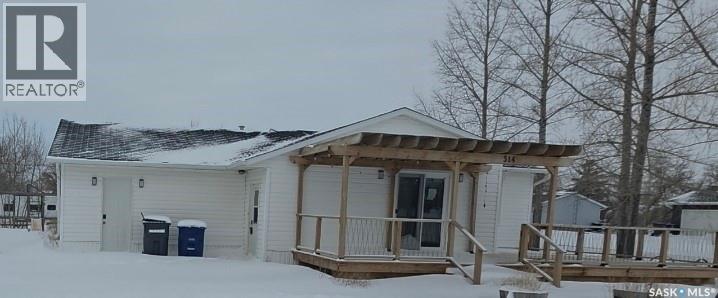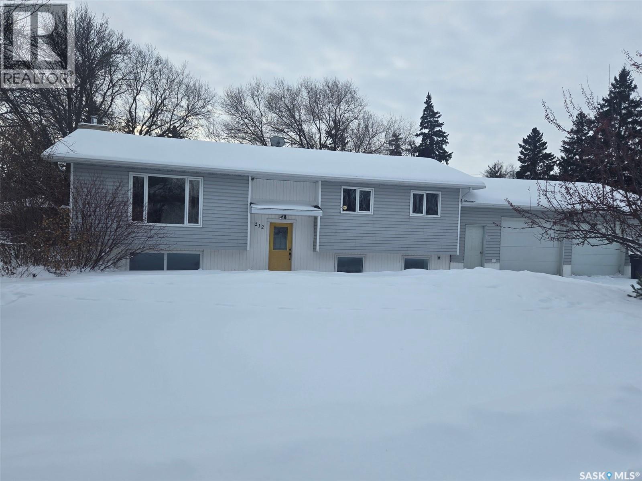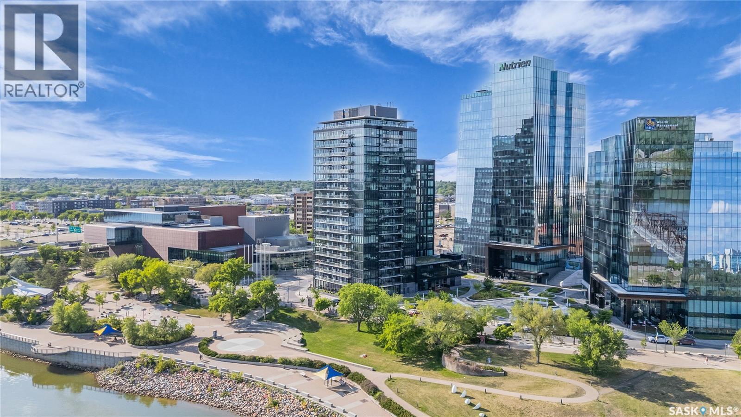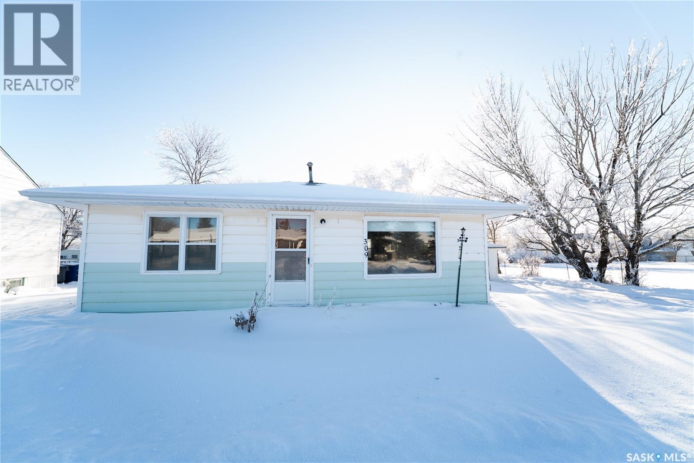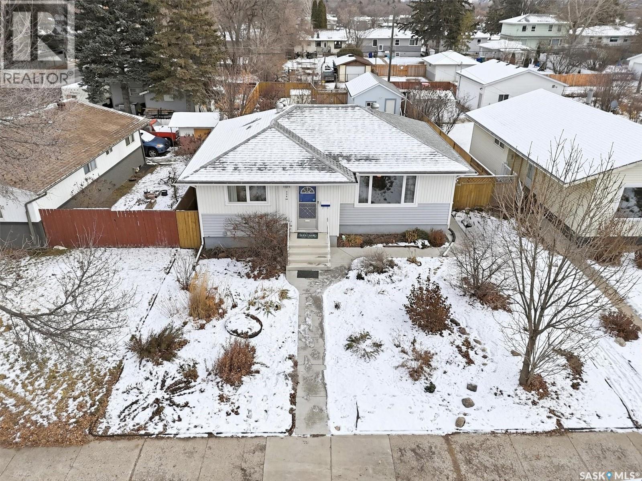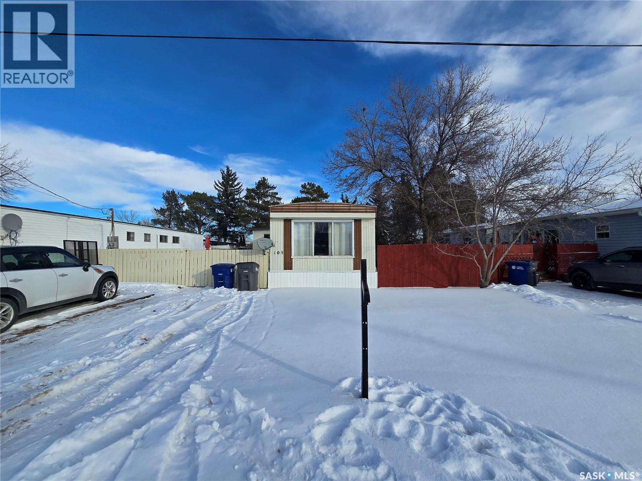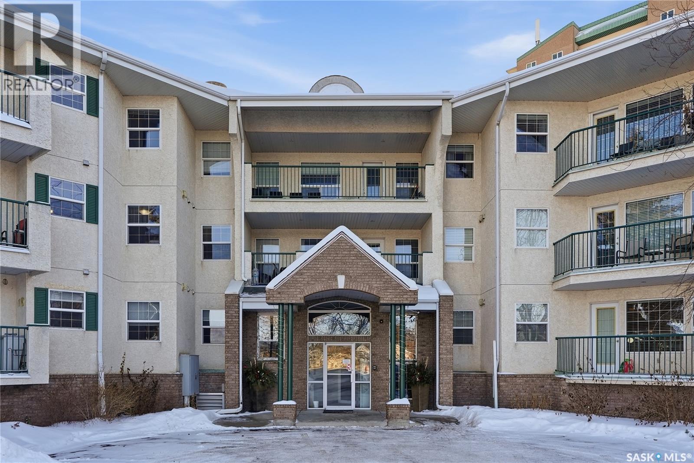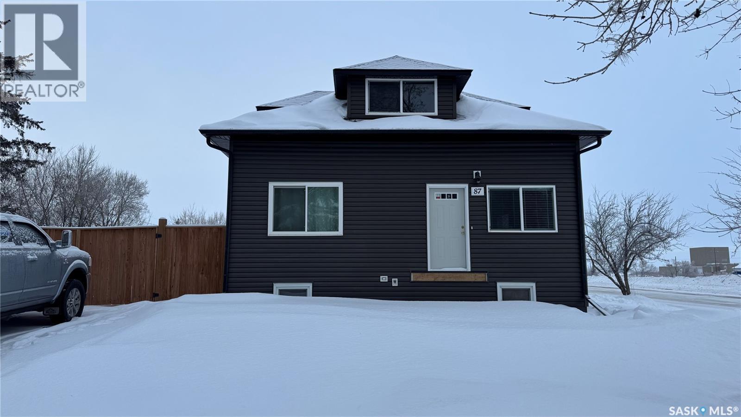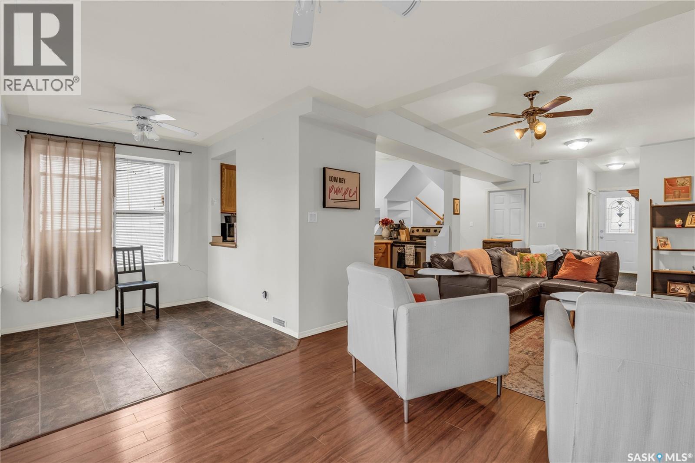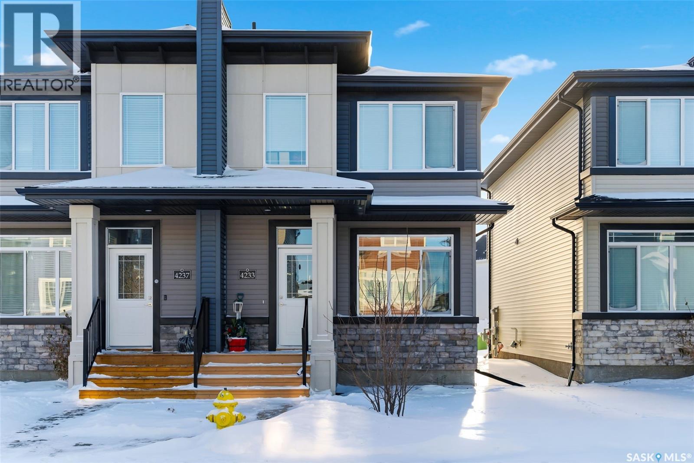Grenfell Acres
Elcapo Rm No. 154, Saskatchewan
Barn-50 fenced Acres, Easy location & a great start to renovations make Grenfell acres a great spot to set up shop. New windows, siding & tin roof in 2018 were just the start of Renos on this banging bungalow. Inside a boast worthy 2 bedroom 1 bath home with a fresh paint & new flooring with on trend color tones set this lovely home a step above the rest. South facing windows for natural light, and a cozy covered porch facing north won't have you missing out of a coulee view through the seasons. Updated mechanical, iron eater & softener (owned) are an absolute hit at this propane clad beauty on the prairies. Roughly $220 monthly for power and a 2018 watering bowl at the barn. This acreage boasts fantastic water with 3 wells, one feeding the barn/watering bowl, the house & a shallow well for garden watering. Easy access to #1 Hwy for your cross Canada adventures, the beautiful town of Grenfell & North to Crooked & Round Lake. Don't delay contact your agent and view today! (id:51699)
205 Pederson Avenue
Big River, Saskatchewan
Welcome Home! This 2 bedroom, 1 Bath home is located on the quiest street in the town of Big River. Enjoy your morning coffee from your kitchen table with a beautiful view of Cowan Lake. This home has to offer main floor laundry, with some new upgrades, furnace,paint, exterior doors, kitchen window along with insulated porch floor, windows and storage shed. Home sits on one lot, with a side deck and gazebo. 16 x 26 Single detached garage sits on the second lot, fully insulated, new siding, new man door, and overhead garage door, wired and offers a 220 plug. (id:51699)
314 Saskatchewan Avenue
Loreburn, Saskatchewan
Great opportunity to own a bungalow in Loreburn. Fully equipped with all kitchen appliances. 3 bed and Two bathroom. (id:51699)
212 4th Avenue E
Nokomis, Saskatchewan
Welcome to the cozy community of Nokomis! This beautiful updated home is located one block from Nokomis School, two blocks from Nokomis Medical Center and just minutes away from Nokomis Brewers . Within this updated home, main floor renovations completed in 2020 you will see the time and care put into every detail. From the completely renovated kitchen with its soft close cabinetry, large island, to the beautiful sunroom that was added on in 2007 which is perfect for morning coffee or watching the children playing in the large fenced on yard with under ground sprinkler system. The two car garage attached to the home and the one car heated garage in the backyard. This home is ready for first time home buyers or the growing family. Everything has been planned out to the point of even grounding system within the home to the new basement windows installed in 2024. This home is waiting for a new owner to enjoy all it has to offer. Contact a realtor® today to view! (id:51699)
303 490 2nd Avenue S
Saskatoon, Saskatchewan
Welcome to luxury living in one of Saskatoon's most sought-after locations—River Landing. This beautifully appointed 1-bedroom, 1-bathroom condo offers breathtaking views of the South Saskatchewan River and features high-end finishes, updated lighting, and a layout that truly shows 10/10. The modern 4-piece bathroom provides spa-like comfort, while the open-concept living space is designed for both relaxation and entertaining, with large windows that flood the unit with natural light and showcase the stunning river views. Residents of the River Landing building enjoy access to premium amenities, including a fully equipped gym and a stylish amenities room with a pool table. This unit also includes one highly coveted parking spot in the secure parkade—an exceptional bonus in this desirable downtown building. You simply can't beat the location. Just steps away from scenic parks, the South Saskatchewan River, Saskatoon's best restaurants, theatres, and cultural attractions, this condo offers the ultimate in urban convenience and lifestyle. Whether you're a professional, downsizer, or investor, this is an exceptional opportunity to own in the heart of downtown Saskatoon. (id:51699)
309 Garfield Avenue
Hanley, Saskatchewan
Welcome to this absolutely charming 720 sq. ft. 2-bedroom, 1-bath home with a single detached garage, located in the vibrant and welcoming community of Hanley. This home is truly a doll — lovingly maintained and full of character. Sitting on an impressive 75 x 132 lot, the yard is a standout feature with mature trees, beautiful green space, and plenty of room to garden, relax, another garage or entertain. Inside, you’ll appreciate the fresh paint and refinished cabinets, creating a bright and inviting space, with opportunities to add your own personal touches over time. Hanley is a family-friendly community offering a K–12 school, grocery store, post office, coffee shop, golf course, mechanic, and more — making it an ideal place to call home. Don’t miss this one — call your favourite agent today! (id:51699)
334 Q Avenue N
Saskatoon, Saskatchewan
Welcome to 334 Avenue Q North in Mount Royal! Upon entering this cherished home, you will be greeted by the stunning original oak hardwood floors that flow seamlessly through the generous living room. The hardwood extends into a formal dining area that connects to a charming kitchen with ample pantry space. This bungalow, with new windows throughout, offers plentiful natural light and features two main floor bedrooms and a beautifully remodeled 4-piece bathroom. The lower level offers a fully-renovated third bedroom and recreation room, an updated 3-piece tiled bathroom, and abundant built-in storage. Outside, you'll discover a large yard (50 by 155) adorned with native perennials, fruit trees and flowering shrubs, as well as a bountiful garden alongside raised vegetable beds. The single garage provides alley access, with additional parking available in the alley. A spacious gate also allows for extra RV parking within the yard. Upgrades include: basement windows (2011), main floor windows (2018), plumbing (2011), soffits, fascia and eavestroughing (2017), privacy fence (2020), cement sidewalks and steps (2021), electrical upgrade including arc fault breakers (2022) and shingles (2024)! Call your favorite Realtor® to view this lovely property! (id:51699)
105 Larch Street
Caronport, Saskatchewan
Looking for care free living? This 2 bed / 1 bath mobile home boasts over 1,000 sq.ft. of living space. Heading inside you are greeted by a mudroom. You then enter the spacious, open concept living and kitchen area. You are sure to love all the natural light that comes in through the living room windows. Kitchen has lots of cabinet and counter space. Down the hall, we find a good sized bedroom as well as a 4-piece bathroom. At the back of the home, we have a spacious primary bedroom. Off the other side, we find a den - this could be used as an office, and has access to the backyard. Finally, there is a laundry room that has some extra storage space. Heading outside, you will find a fully fenced yard. Complete with 2 decks, 2 sheds and 3 off street parking spaces. Caronport is located 15 minutes West of Moose Jaw and boasts a K-8 school and a high school, gas station, restaurant and Dr. Office. If you're looking for affordable living, the lot fees are $390/month and include pad rent, property tax, garbage and snow removal. This is one you won't want to miss. Reach out today to schedule a showing! (id:51699)
211 1735 Mckercher Drive
Saskatoon, Saskatchewan
Experience the convenience of condominium living and a maintenance free lifestyle with no snow to shovel or grass to cut. Ideally located near the Lakewood Civic Centre, public transit with bus routes to the University every 15min, parks/walking trails and the Wildwood Golf Course. This 1010sq/ft, move-in-ready unit is located in the quiet community of Wildwood featuring 2 bedrooms, 2 bathrooms (1-4pc & 1-3pc) and 2 parking stalls (1 underground & 1 non-electrified surface). Upon entering the unit you are greeted by an open concept floor plan, highlighting upgraded luxury vinyl plank flooring in the kitchen, dining room, living room and laundry rooms; cushioned vinyl in the bathrooms and carpet in the bedrooms all completed in 2019. The efficiently designed kitchen comes fully equipped with all appliances included and ample cupboard & counter space for all your cooking needs (The dishwasher, counters, lighting and a cupboard refresh was completed in 2018). The private and serene outdoor balcony is the perfect spot to enjoy your morning coffee or relax after a long day at work. This unit also provides the convenience of in-suite laundry, central air conditioning (2016), all window coverings with blackout blinds and a storage unit (located in UG parking). If that wasn't enough the building also features several exclusive amenities to its residents: amenities room, car wash bay, workshop and ample visitor parking. What more is there to say but…Welcome Home! (id:51699)
87 Collacott Street W
Yorkton, Saskatchewan
Do you love space? Wait until you see the garage and the massive, fully fenced private backyard that spans over three lots on a corner! It's amazing! This 5-bedroom, 3-bathroom home was moved onto a brand new ICF basement in 2013. The house then underwent extensive renovations, including spray foam insulation in the attic. The home offers plenty of family space, spread out between the main floor, the second floor, and the finished dry basement. When you enter, you'll notice the large rooms and beautiful hardwood floors. The second floor features two good-sized bedrooms, including one with an ensuite bathroom. In the basement, you'll find a spacious recreation room, two additional bedrooms, and another full bathroom. Updates include central air conditioning (2018), a completely fenced yard (2022), a water heater (2017), a new motherboard in the furnace (2023), and a Vanee air exchanger (2013), along with the renovations completed since 2013. (id:51699)
2231 Quebec Street
Regina, Saskatchewan
Nestled in the heart of the historic Heritage neighbourhood, 2231 Quebec Street presents a rare opportunity to own an up/down duplex just steps from the General Hospital, a local microbrewery, popular dining, and all the amenities of downtown Regina. This charming 2½-storey character home offers a total of 1,560 sq. ft. of developed living space across two self-contained units—each with a private entrance—making it ideal for homeowners seeking mortgage support or investors looking to expand their portfolio. The main floor unit, offered fully furnished, features 1 bedroom, 1 bathroom, a bright and functional living space, a well-appointed kitchen, and dedicated laundry located in the unfinished basement. The upper unit spans the top 1½ storeys and offers 2 bedrooms, 2 bathrooms, a spacious living area, a full kitchen, and in-suite laundry—providing the comfort and privacy of a standalone home. The property includes a single detached garage with laneway access and two additional off-street parking stalls. Whether you're looking to live in one unit and generate rental income from the other, or rent both for a strong return, this versatile property delivers long-term value in one of Regina’s most sought-after neighbourhoods. (id:51699)
4233 E Keller Avenue
Regina, Saskatchewan
Welcome to 4233 E Keller Avenue, a beautifully designed freehold townhome with no condo fees located in The Towns. This property offers incredible value, modern finishes, and the ease of move-in-ready living. The exterior features contemporary curb appeal with low-maintenance siding and eye-catching stone accents. Step inside to a spacious front foyer with a double closet for convenient storage. The main floor boasts an airy, open-concept layout finished with 9 ft ceilings and luxury vinyl plank flooring. A large picture window brightens the living room, which flows seamlessly into the dining area overlooking the fully fenced backyard. The stylish kitchen is equipped with crisp white cabinetry, a generous sit-up island, quartz countertops, a double sink, accent lighting, and a full stainless steel appliance package. A 2-piece powder room, mudroom and access to the backyard complete the main level. Upstairs, plush carpet leads you to a cozy loft—perfect for a home office or reading nook. The primary bedroom offers plenty of space, complete with a walk-in closet and a 4-piece ensuite featuring a deep soaker tub and quartz-topped vanity. Two additional bedrooms, a second 4-piece bath, and convenient second-floor laundry complete this floor. The basement is framed and insulated along exterior walls, includes a rough-in for a future bathroom, and offers excellent storage or development potential. Outside, the fully fenced PVC yard includes a gate leading to the double parking pad with laneway access—making a future garage a great option. Added features include central air, owned water softener (2019) and new rented water heater (2025). Move in and enjoy! (id:51699)

