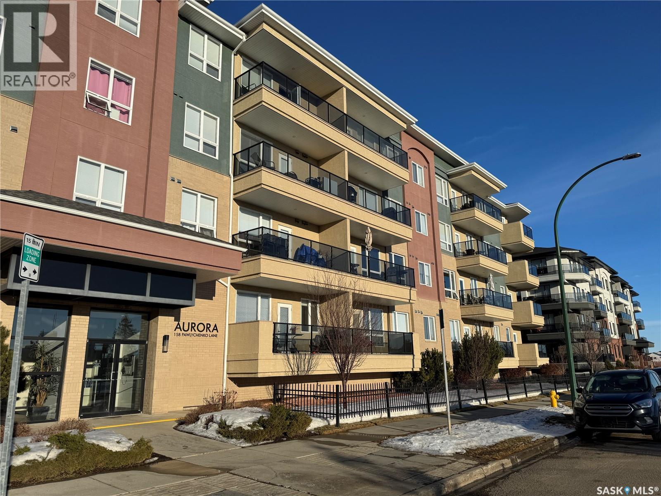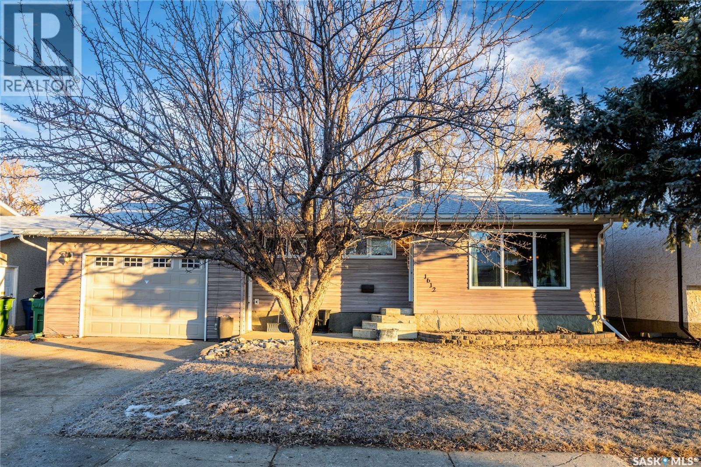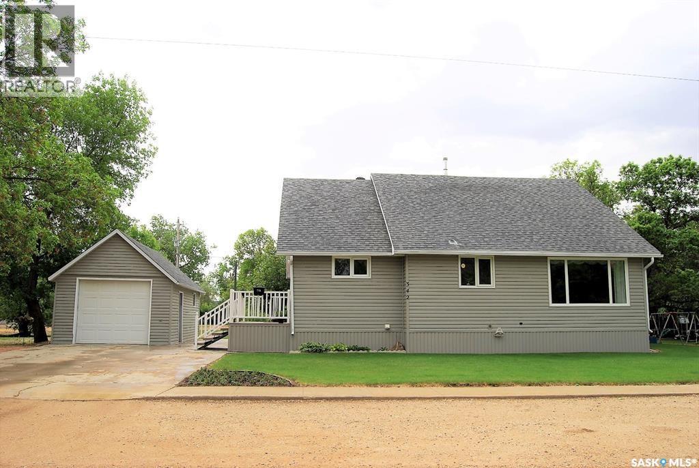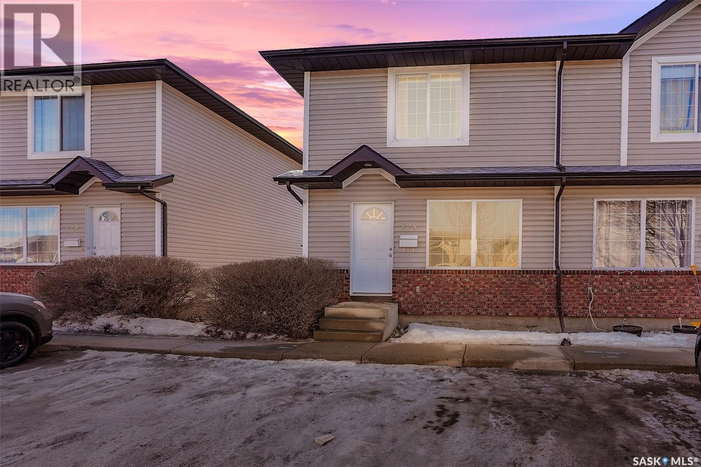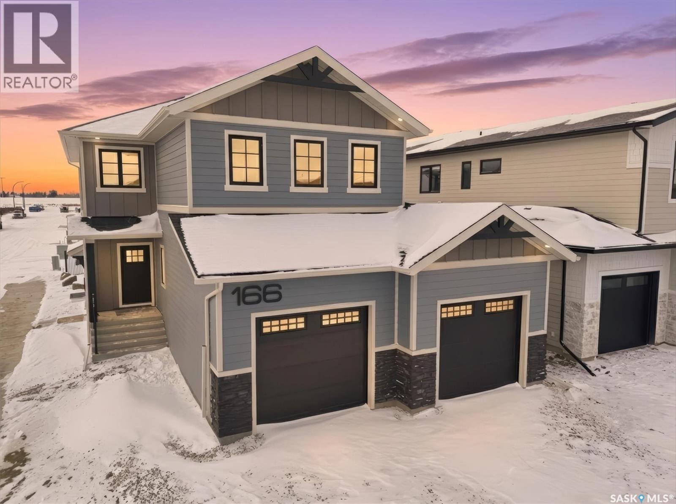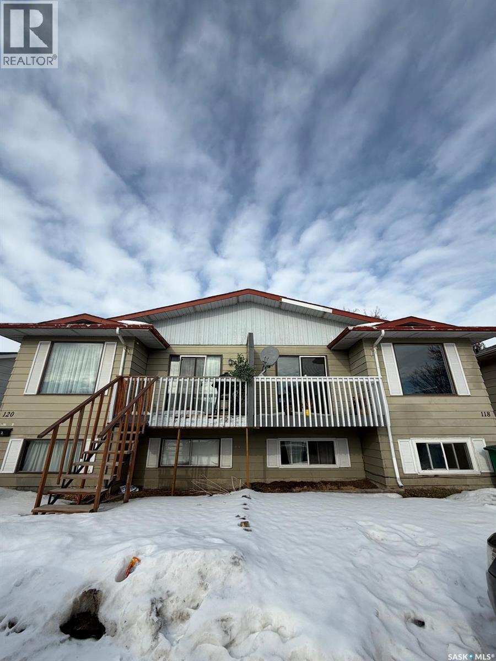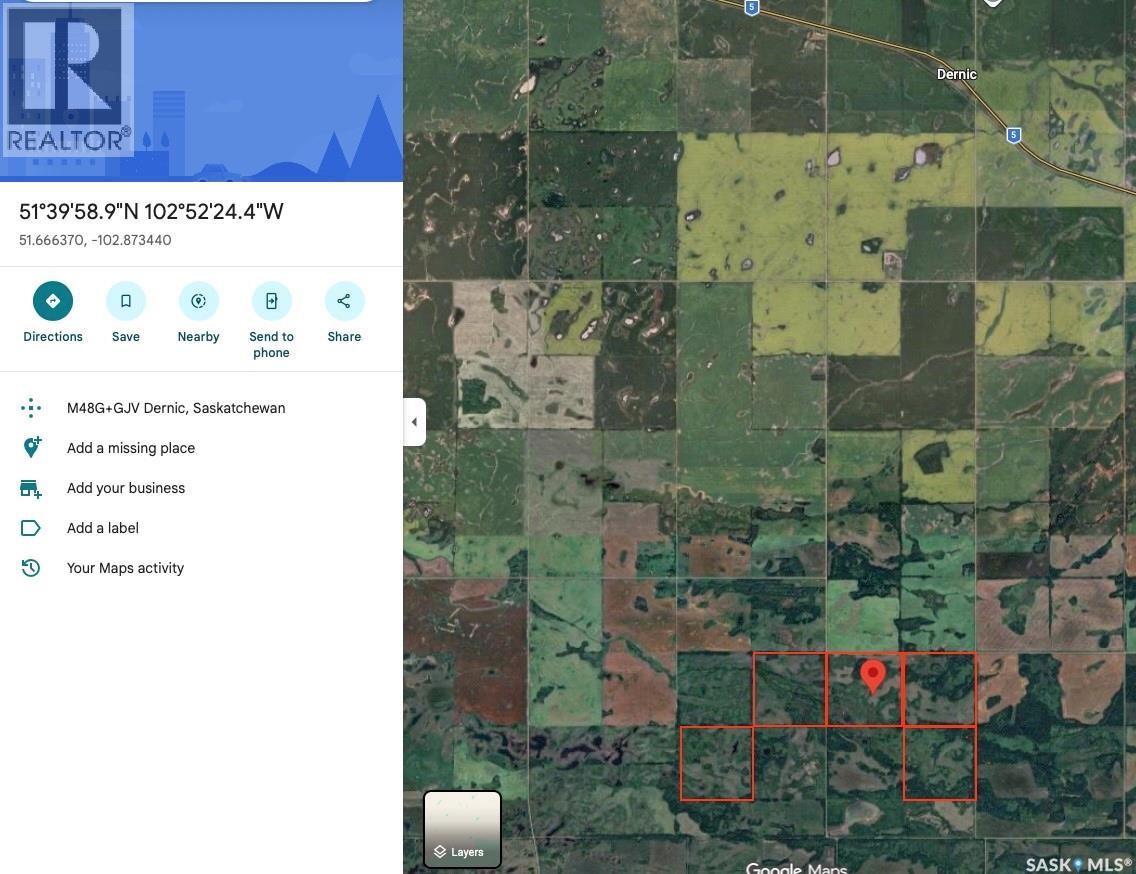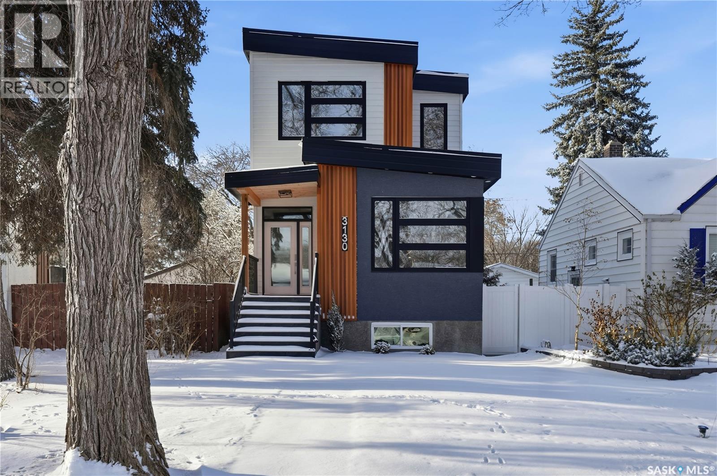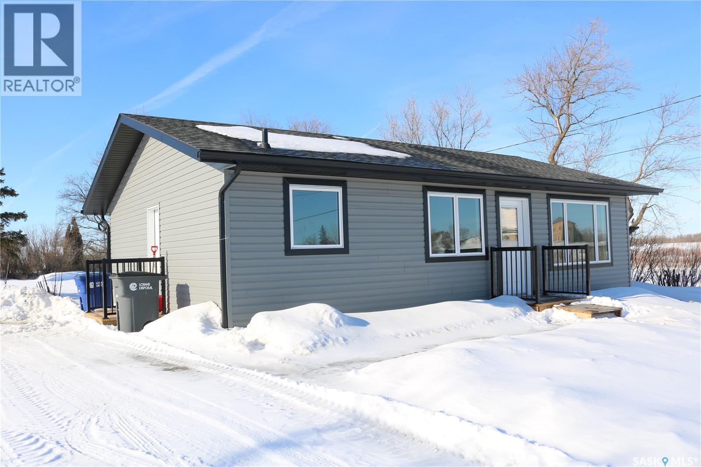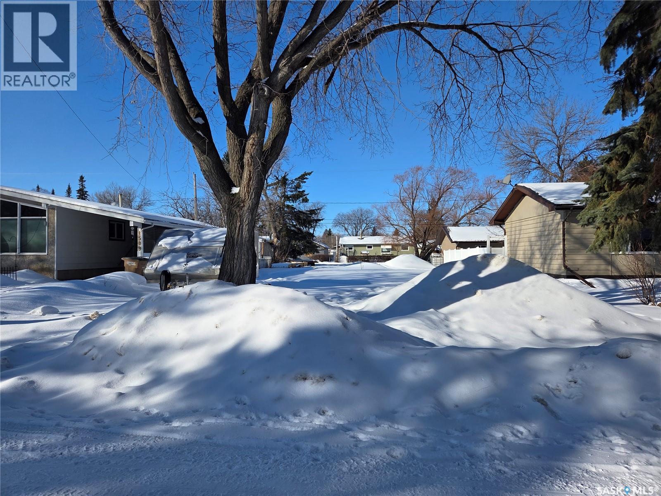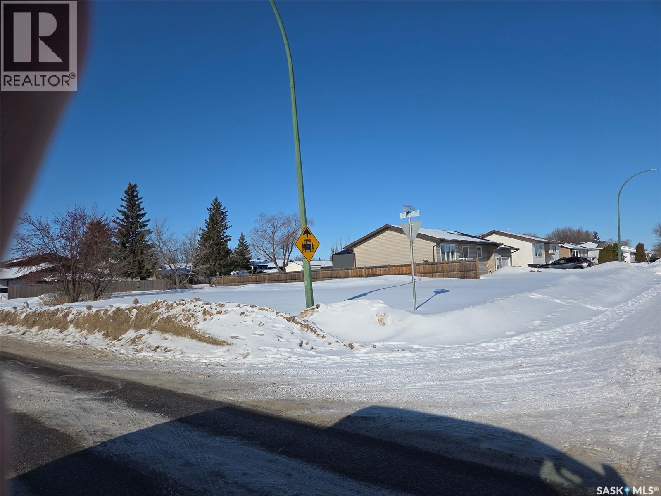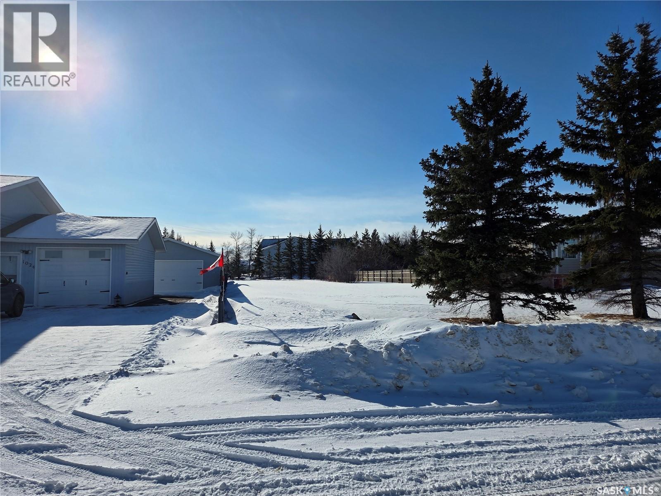121 158 Pawlychenko Lane
Saskatoon, Saskatchewan
Bright, modern, and perfectly placed beside nature—this is condo living done right. Enjoy sunny south-facing exposure and direct access to beautiful green space featuring walking trails, disc golf, and even an off-leash dog park, making this a fantastic choice for pet lovers and outdoor enthusiasts alike. Constructed in 2011, the building offers excellent shared amenities including a fitness centre, a spacious social room for hosting larger gatherings, and a convenient guest suite for overnight visitors. Step inside to discover a light-filled, open layout enhanced by large windows and a welcoming atmosphere. The stylish kitchen is designed for both function and entertaining, highlighted by sleek quartz countertops and an extended peninsula that maximizes workspace and seating. Practical features include a secure storage locker in the heated parkade and a dedicated parking stall close to the entrance. Skip the rent and step into homeownership with this affordable, move-in-ready space you’ll be proud to call your own. (id:51699)
1612 Dunn Street
Moose Jaw, Saskatchewan
Welcome to this spacious five bedroom, three bathroom bungalow located in desirable Palliser neighborhood. Offering exceptional value, this home delivers space, comfort, & functionality. The bright sun-filled living room with vaulted ceilings creates a warm & inviting atmosphere. The chef-inspired eat-in kitchen features white cabinetry, Cambria quartz counter tops with generous prep space & breakfast bar/island with wine shelf, a stunning backsplash & a skylight. Convenient main floor laundry adds to the thoughtful design. Down the hall is 3 bedrooms, a 2pc ensuite off of the primary bedroom, and an updated full bathroom with a beautiful subway tiled shower & glass doors. The attached oversized garage is heated and offers direct entry into the home-- perfect for year round comfort. Downstairs, the fully finished basement expands your living space with a cozy fireplace, 2 additional bedrooms, storage & a full bathroom-- ideal for guests, teens, or a home office setup. Step outside to the covered back deck--perfect for entertaining. With an unbeatable location near parks & walking paths, this home truly checks all the boxes! (id:51699)
342 Tavistock Avenue
Torquay, Saskatchewan
Well-maintained 5-bedroom home in the welcoming community of Torquay! This charming 1¾-storey home offers 1,316 sq. ft. of comfortable living space and sits on an impressive three-lot parcel totaling 14,125 sq. ft., providing a beautifully sized yard with room to enjoy. The home has seen numerous updates over the years and has clearly been well cared for. A large front entry offers convenient laundry facilities and ample storage. The bright white kitchen is both functional and inviting, featuring abundant counter space, plenty of cabinetry, and two pantry closets. The spacious living room is highlighted by built-in shelving, adding character and practicality. The basement expands your living space with a large family room, an additional bedroom, a 3-piece bathroom, and tons of storage options. Located on a recently repaved highway, this property is less than 30 minutes from Estevan, making it an excellent option for those seeking small-town living with easy access to city amenities. (id:51699)
125 4601 Child Avenue
Regina, Saskatchewan
Welcome to this end-unit townhouse condo located in Lakeridge, a thriving community. With over 1,100 sq ft - all of the rooms are spacious. As you enter this home, the living room opens up to the kitchen and eating area. With plenty of cabinets an added bonus in the kitchen is the pantry. Patio doors lead to the south exposed patio area. The second floor has two large bedrooms. The primary bedroom has two closets. Completing the second floor is a 4pc bathroom. The basement has been developed with a rec room, a 3pc bathroom and a very large laundry/storage area. This condo is located within walking distance to grocery stores, restaurants, coffee shops and so much more. Simplify your life with condo living! (id:51699)
166 Cockroft Manor
Saskatoon, Saskatchewan
Stunning 2,341 sq ft two-storey by Edgewater Homes designed with style & function throughout. Features an oversized insulated garage, mudroom with walk-through pantry & prep sink, designer kitchen with quartz countertops & large island, bright great room with oversized patio doors & fireplace, plus a front office/flex space. Upstairs offers a spacious primary suite with tiled shower, standalone tub, walk-through closet to laundry, 2 additional bedrooms, bonus room & 4-pc bath. Saskatchewan New Home Warranty. PST & GST included with rebate to builder. (id:51699)
118 Clancy Drive
Saskatoon, Saskatchewan
Welcome to this 1034 square foot half-duplex located in Fairhaven! The home features 5 bedrooms and 2 bathrooms in total with a second spice kitchen in the basement. As you walk upstairs you will be greeted by a huge living room with large windows ensuring plenty of sunlight and a balcony overlooking the street where you can enjoy a hot cup of coffee in the mornings. The kitchen/dining offers plenty of space with quartz countertops, new cabinetry and a hood fan that is vented outside! The 4 -piece bathroom with ceramic tiled flooring also features tub surround with ceramic tile all the way to the ceiling. Three decent sized bedrooms upstairs makes the layout convenient for a medium- large sized family. Downstairs you have an additional 2 bedrooms, another 4-piece bathroom, a family room and spice kitchen along with the laundry in utility, with 2 furnaces and 2 water tanks for convenience and comfort of each floor. Outside there is a spacious backyard and 3 parking spots to complete the home. Overall this is a great option for first time home buyers, or large families looking to invest in a functional home with long term value. (id:51699)
Blanchet Land 305
Invermay Rm No. 305, Saskatchewan
Farmland for sale 4.5 miles south of Dernic, SK. Plenty of information in the listing. Contact your realtor for more information. (id:51699)
3130 Garnet Street
Regina, Saskatchewan
No convenience or detail was spared in this superbly crafted 1,723 sq/ft, 4 bed, 4 bath home, built on piles and designed with comfort and longevity in mind. Welcome to 3130 Garnet Street, located in the sought-after mature neighborhood of Regina Lakeview. The property is conveniently situated near Lakeview and Argyle/École St. Pius X Schools, and Martin Leboldus High School. The bright and open floor plan is filled with natural light, creating an inviting atmosphere perfect for a growing family and entertaining. The ultra-modern kitchen showcases a large centre island, ample storage and preparation space, soft-close drawers, stylish tile backsplash, and a walk-in serving pantry. Appliances include a side-by-side fridge/freezer, professional six-burner gas range and hood with electric oven, and a built-in dishwasher. An elegant glass-insert staircase leads to the upper level. The primary bedroom boasts a walk-in closet and a spa-like ensuite with double sinks, soaker tub, and a beautiful tiled shower. Two additional spacious bedrooms and a large four-piece bathroom with a vanity and tiled tub surround complete the upper level. Lighted stairways up and down, the fully finished lower level includes a large recreation room, bedroom, 3-piece bath, and a functional laundry room with built-in storage. More storage is available under the stairs, along with a utility room. This home has great curb appeal with a maintenance-free exterior. The landscaped backyard features a vinyl deck with aluminum railing, vinyl fencing, and a 20’x22’ detached double garage. Value-added features include triple-pane All-Weather (6100 Series) windows, central A/C, high-end appliances, complete smart home system, anti-fog mirrors, 100-amp electrical panel, dual backwater valves, heat recovery unit, and a dual-stage high-efficiency furnace and much more. This beautiful home in a fantastic location is just waiting for you to call it yours. Contact your agent to schedule a showing today. (id:51699)
511 1st Avenue
Wapella, Saskatchewan
A great find! This brand NEW home in Wapella on a half acre lot is ready for you! Quality construction built by Deneschuk Homes. A thoughtful floor plan has everything you need on one level. Come in through the front door and be wowed by all the space that is flooded with natural light. Large living room, dining area and crisp white kitchen flow together for a very open feel. Main floor laundry is set up for a stacking unit and linen storage in the hallway. The primary bedroom has a beautiful ensuite and walk in closet. The second bedroom is the same size with a great closet, and the main bathroom is perfect with fixtures that match the ensuite. Vinyl plank flooring and matching cabinetry/countertops throughout give a cohesive feel. The crawlspace foundation is well insulated and houses the utility area. 200 amp electrical panel. Outside is a beautiful yard with mature trees and lots of room for a garden, additional parking, and space to enjoy. Designed with a future garage in mind on the south end. This is your chance to have a brand new home without the headaches of construction and the long wait! Contact your agent to view! (id:51699)
1511 98th Street
Tisdale, Saskatchewan
Prime residential lot in the heart of Tisdale SK. A larger then normal 51.6 x 120 lot in an R2 setting with a mixture of newer and renovated homes. Services are at the street in this quiet location, close to downtown. Tisdale is a buzz with the 3rd biggest proposed Alumina find in the world just at the back door and you can be a part of it as well. Investment, build, enjoy. Priced right and ready for you. (id:51699)
2101 100a Street
Tisdale, Saskatchewan
Prime corner residential lot just a couple of blocks off the main street in Tisdale SK. A bigger then normal 62.5 x 117 lot in an R2 setting with an abundance of 70 and 80's homes. Services are at the street in this location with a short drive to the business district. Tisdale is a buzz with the 3rd biggest proposed Alumina find in the world just at the back door and you can be a part of it as well. Investment, build, enjoy. Priced right and ready for you. (id:51699)
1022 111th Avenue E
Tisdale, Saskatchewan
Stunning residential lot on the north end of Tisdale SK. A very large 60 x 240 lot in an R2 setting. Services are at the street in this quiet out of the way location. Tisdale is a buzz with the 3rd biggest proposed Alumina find in the world just at the back door and you can be a part of it as well. Investment, build, enjoy. Priced right and ready for you. (id:51699)

