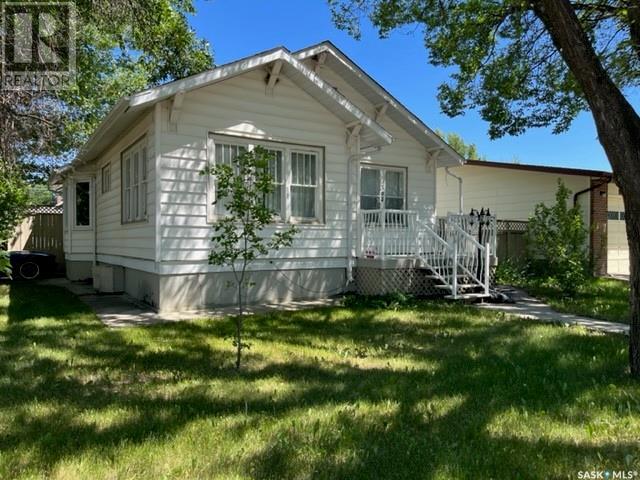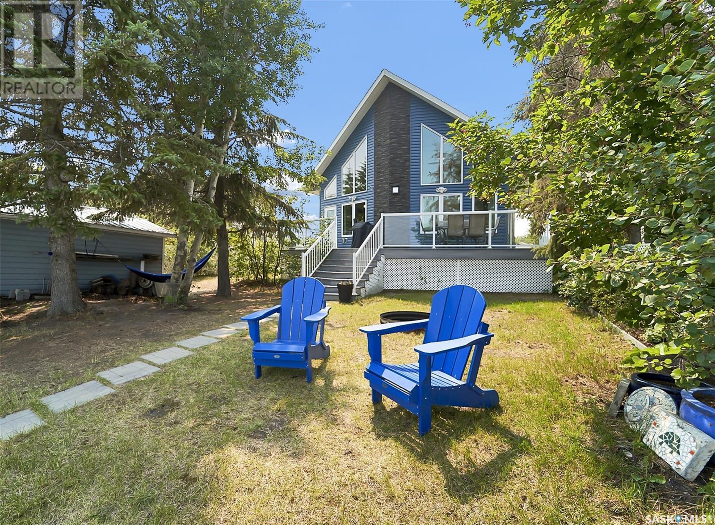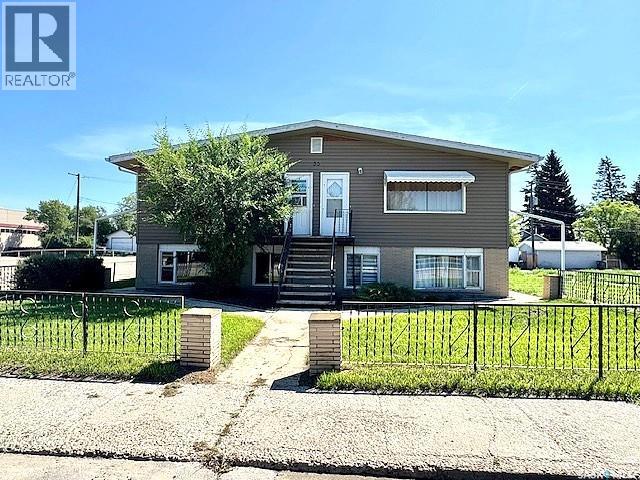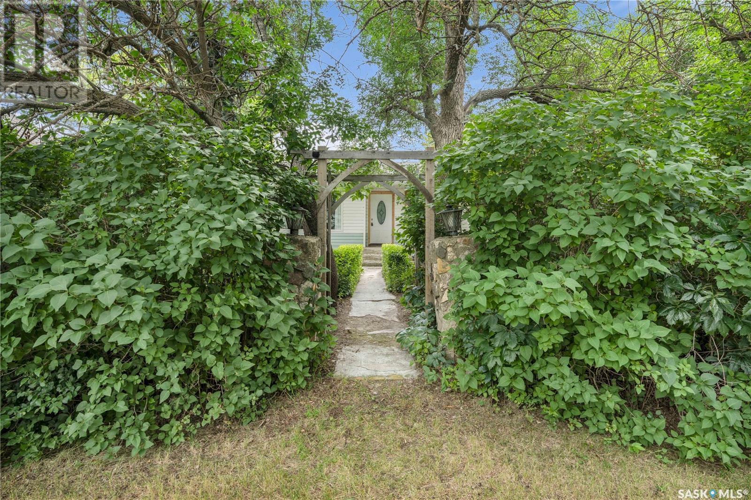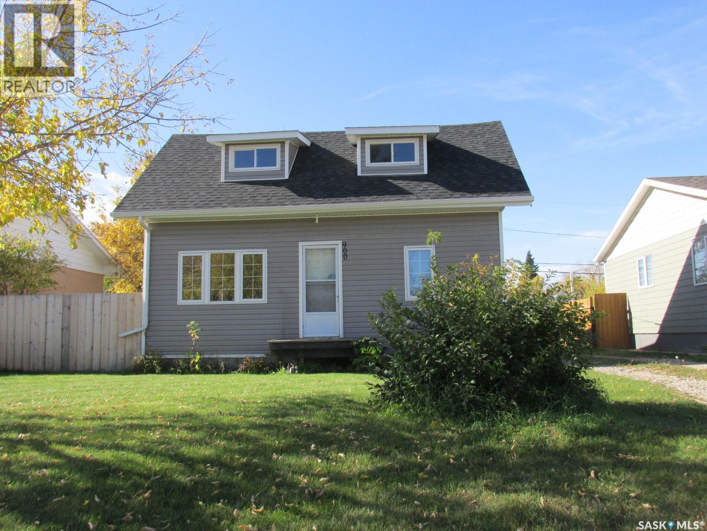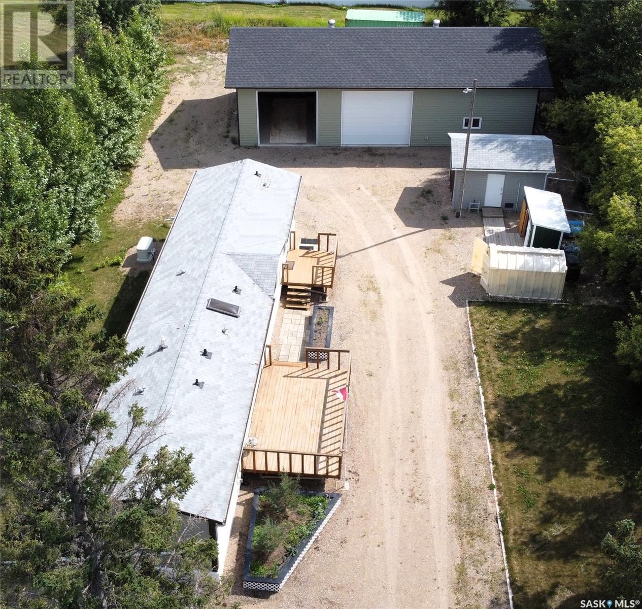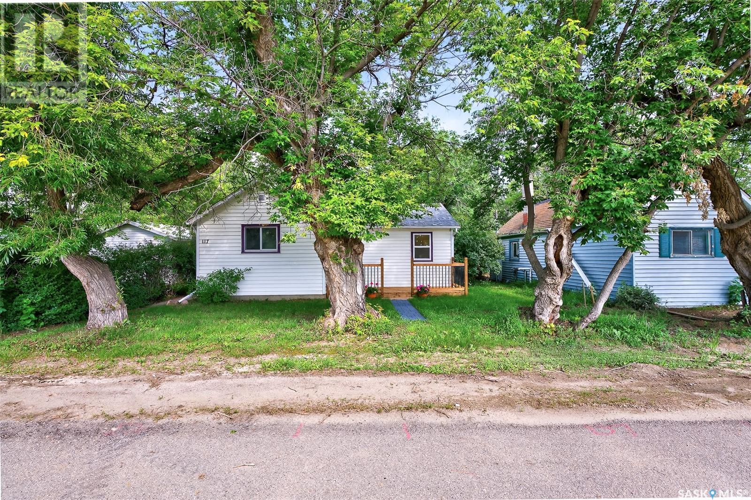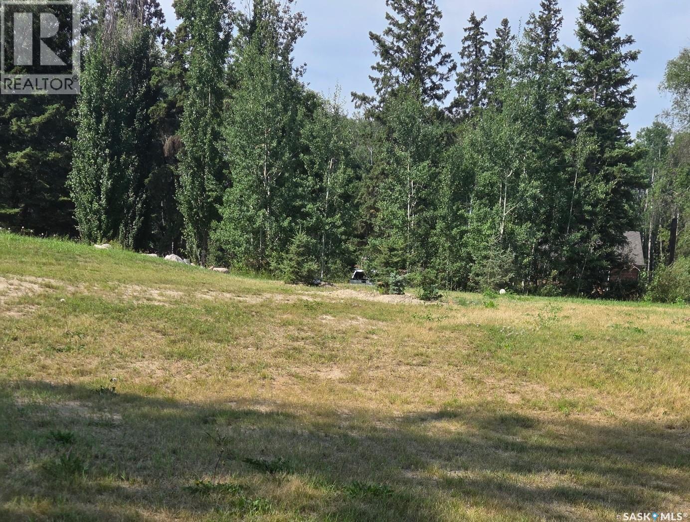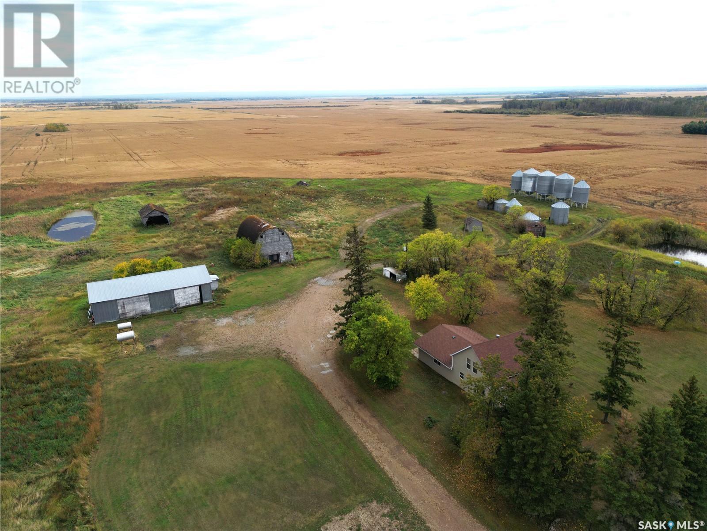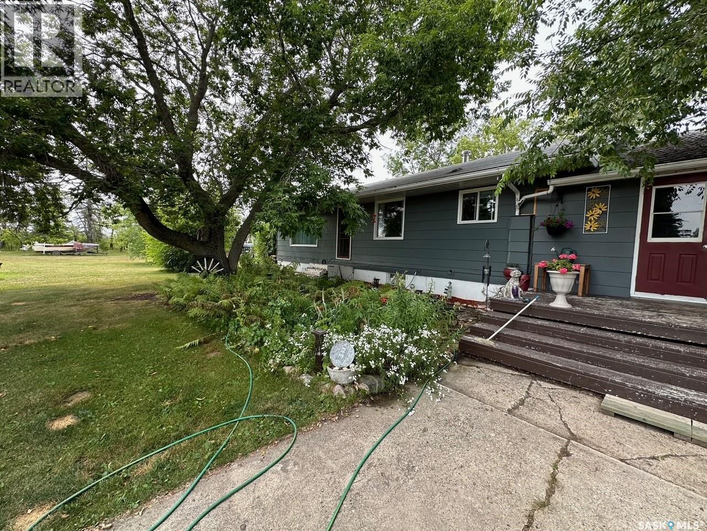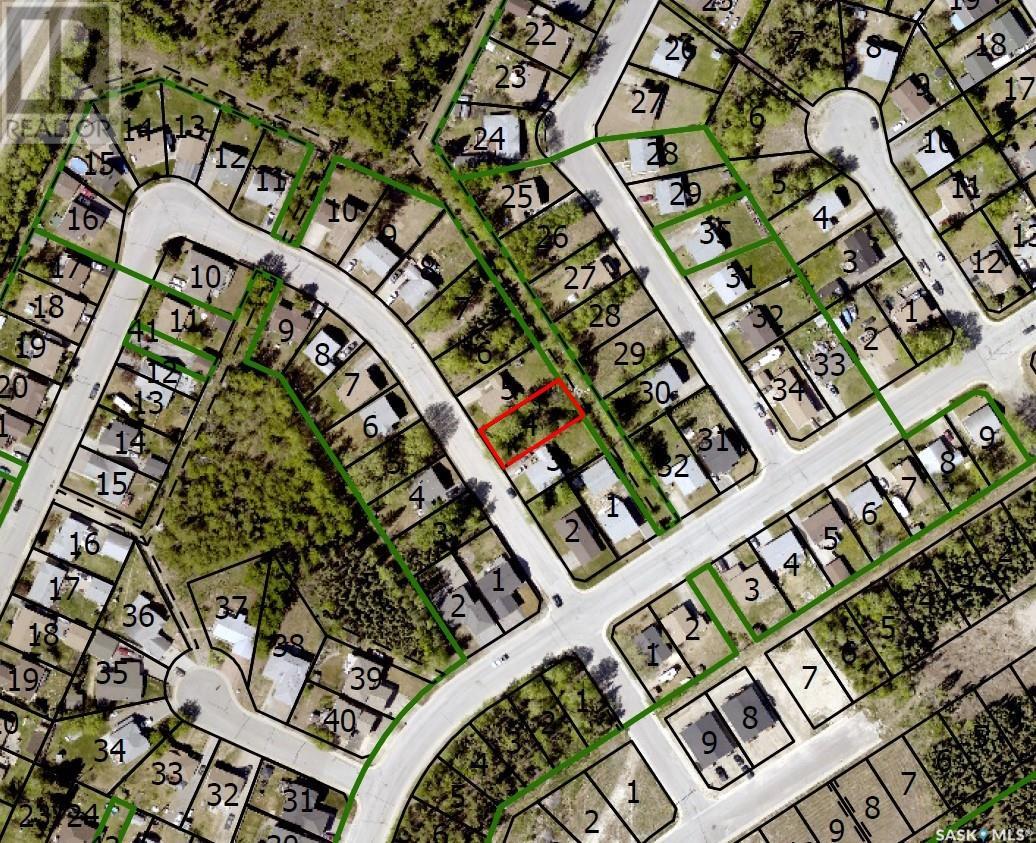394 2nd Street
Shaunavon, Saskatchewan
Welcome to this charming character home featuring 3 bedrooms, a nicely renovated downstairs & a very well kept main! A nice blend of old meets new gives this character home it's charm! Over 1200 sqft, with many updates & upgrades done recently with a fenced side and back yard complete with detached garage. The property boasts a mature, private yard perfect for relaxing or entertaining. Seller states some of the upgrades include: some flooring, electrical, water heater, most windows and significant basement renovation creating a large rec room and nice sized bedroom! (id:51699)
217 Beach Avenue
Mervin Rm No.499, Saskatchewan
EXCLUSIVE FOUR-SEASON WATERFRONT ESCAPE!! Welcome to 217 Beach Avenue, where luxury meets relaxation - creating a retreat unlike any other! Nestled along the serene shoreline of South Bay at Turtle Lake, the home is a striking architectural statement that blends beautifully within its surroundings. It’s peacefulness personified, where every detail is meant to soothe the senses and celebrate your water's edge views. Starting with a composite deck with tempered glass that wraps around to the front and gently guides you inside. Crafted to be a sophisticated sanctuary - you are greeted by soaring ceilings, a signature gas fireplace and soft neutral tones that create an open airiness. Spacious - the living room, delicate dining room and exquisite kitchen are one harmonious whole that capitalize on your uninterrupted waterfront views through gorgeous triple glazed windows. A well-planned pantry, laundry area, and a three-piece bath with a step-in shower add to the home’s convenience after a day in the sun. Featuring a private well and central air to keep you cool and comfortable throughout your stay. There are two bedrooms on the main level that are refined with light hues to rest and relax. Then ascend up the stairs to an oversized loft that is breathtaking and showcases views of the lake from an elevated perspective. Curated for comfort for overnight guests, there’s a 3-piece bathroom shared with exceptional master suite. Complemented and completed with a walk-in closet, the primary bedroom evokes a calming atmosphere to unwind. Wake to glassy water and feel refreshed with morning cup of coffee on the deck, anticipating a fun-filled day as the sun starts to heat up. With a pickle-ball court, playground, motel and ALL encompassing store with fuel for the boat within walking distance of your back door. This property is effortlessly extraordinary and it could be all your’s! For more information on this swoon-worthy four-season home - call, text or email! (id:51699)
55 2nd Avenue Ne
Swift Current, Saskatchewan
This fully rented 5-plex is ideally situated just steps from Great Plains College and the conveniences of downtown Swift Current—making it a prime location for both student and long-term tenants. The building features: Two spacious 2-bedroom suites renting at $750 each. Two 1-bedroom suites renting at $600 and $650. One bachelor suite renting at $445. All suites are well-maintained, spacious, and include appliances. The property offers off-street parking, shared laundry facilities, updated vinyl siding, and newer shingles—reducing your maintenance headaches. Take advantage of Swift Current’s strong rental demand and let your investment work for you. With stable tenancy, a sought-after location, and income from Day One, this is a property worth adding to your portfolio. For more information call today (id:51699)
9 Day Street
Wellington Rm No. 97, Saskatchewan
Situated on a generous double lot surrounded by mature trees and privacy hedges, this charming property offers a peaceful setting with loads of potential. The main bungalow has seen thoughtful updates over the years and includes 2 bedrooms, 1 full bathroom, and a dedicated laundry room. In 2023, many updates were professionally completed, including new drywall and trim throughout, plus drywall replaced under the bedroom and bathroom windows. The kitchen windows were updated around 10 years ago, and an old electrical panel was removed from the kitchen, leaving a perfect nook for shelving or a coffee bar. A 200-amp panel in the utility/laundry room was upgraded about 10 years ago. There is electric baseboard throughout, and existing ductwork and natural gas service to the house—making furnace installation straightforward if the buyer prefers. There’s also wiring for both an electric fireplace in the living room and power to the fishpond (currently shut off at the breaker). The crawlspace provides utility access and houses the water pump. A private well, drilled approximately 7 years ago and 14 feet deep, includes heat tape to prevent freezing. The septic system sits on the southwest side of the yard and is marked with wood covering. Outside, enjoy a bricked patio, waterfall-fed pond, chokeberry bushes, and four ornamental trees that attract birds and add seasonal color. There’s also a treehouse with slide, a fenced animal pen, and multiple sheds, including a chicken and goat pen—YES! You can have goats or chickens! A large open area is ready for planting a garden and preserving to your heart’s content. At the back of the property sits a second dwelling—the "old blue house." This heritage-style two-storey is a fixer-upper full of character and possibility. It’s currently used for storage (no interior photos available) but could be restored into something truly special with the right vision. Don’t miss your chance to grab your slice of this peaceful small-town paradise! (id:51699)
#5 Poplar Place
Candle Lake, Saskatchewan
Spotless, Spacious & Spectacular with a Dream Shop + Garden Oasis! 2160sqft, 5 bedrooms, 3 bathrooms, a double attached garage, and a fully equipped 24' x 36' heated shop. Fully fenced, meticulously landscaped, this large ¾ acre pie-shaped lot at the end of a quiet cul-de-sac—offers the ultimate in privacy and peaceful living. Step inside to an open-concept layout. Heart of the home is stunning maple kitchen with granite countertops, stainless steel appliances, double ovens, oversized fridge, and a massive heated island. Completing the main level are an expansive dining area, a living room, a cozy family sitting area with a wood-burning fireplace, a generous mudroom and a charming three-season space incorporating the wonderful outdoor yard. The second level features four generously sized bedrooms, a dedicated office space, and a well-appointed 4-piece bathroom. The expansive primary suite offers his-and-hers closets and a beautifully updated 3-piece ensuite, complete with a dual rain-head walk-in shower. The attached 2-car garage offers direct home access, while a separate 24x36’ heated shop includes a heavy-duty hoist, large upstairs office, and an attached lean-to for additional covered storage. Additional notable features include new shingles, oversized eavestroughs, a Generac generator, fully fences yard, front gate, reverse osmosis system, in-ground sprinklers, newer furnace and air conditioner, a full slab crawl space, private water well, and septic system. Outside, unwind in the high-end hot tub with WiFi, Bluetooth, and a power-lift cover—or explore the showpiece garden filled with a rich variety of flowers, fruit trees, vegetables, and charming sitting areas designed for both privacy and social gatherings. This spectacular property is offered with immediate possession and can be sold fully furnished at a nominal cost. Whether you're seeking a peaceful retreat or an entertainer’s paradise, this could be #yourhappyplace. (id:51699)
900 1st Street W
Nipawin, Saskatchewan
Welcome to 900 1st Str W! This 1092 sq ft 3 bedroom home is conveniently located only a few blocks to Wagner School and to the playground! Some renovations have been started, and you have the opportunity to finish them to your liking! 1 bedroom is on the main floor, plus 2 bedrooms upstairs. Laundry on the main floor, along with the 4-piece bath (the 2nd sink is not hooked up). Plenty of storage space in the basement. Shingles got replaced recently. Great yard, mostly fenced. If you are inspired by the opportunity, this might be the property for you! As per the Seller’s direction, all offers will be presented on 08/07/2025 4:00PM. (id:51699)
619 1st Avenue E
Choiceland, Saskatchewan
Peaceful Prairie Living with Ultimate Storage, Comfort & Backup Power! Welcome to your rural retreat in the heart of Saskatchewan! This beautifully maintained property offers the perfect blend of tranquility, function, and minimal upkeep—ideal for year-round living or as a basecamp for your northern lake adventures. The home features 3 spacious bedrooms and 2.5 bathrooms, with an open-concept kitchen bathed in natural light from the skylight. Step outside to relax on one of two well-built decks, surrounded by a mature tree line and clean landscaping. The low-maintenance yard and gravel drive make upkeep a breeze. Need space for toys, tools, or projects? This property includes a massive 30' x 60' garage—partially insulated and heated—plus multiple outbuildings for additional storage. One outbuilding is heated and finished inside, perfect for a workspace, seasonal gear, or pantry-style storage. Enjoy year-round reliability with a backup natural gas generator, offering peace of mind no matter the season or weather conditions. Optional bonus: Property can be sold fully furnished—just bring your personal belongings and you're set! The seller will remove select tools, giving you a head start on your own setup. If you've been dreaming of a quieter pace of life, surrounded by the open prairie skies, this is your chance. With easy access to Saskatchewan’s northern lakes and recreational trails, you’re never far from fishing, snowmobiling, or simply enjoying the great outdoors. Don’t miss this opportunity to own a slice of rural Saskatchewan paradise! (id:51699)
117 Rose Street
Mortlach, Saskatchewan
Are you looking for an updated starter home? This super cute 2 bed and 1 bath boasts just over 700 sq.ft. has just been extensively renovated. Excellent curb appeal as you pull up with one of the cutest decks! Situated on a beautifully treed corner lot! Heading in the back door you are greeted by an open concept living area with a living space to one side and kitchen on the other leaving space for a dining room in the middle. The kitchen boasts 2 tone cabinets, lots of counter space and a stainless steel appliance package. Down the hall we find 2 bedrooms as well as a stunning 4 piece bath and main floor laundry! So much work has just been done to this home - all that is left is too move in and enjoy it! Outside we have a 14'x22' garage complete with a new door and opener. You are sure to love the shade from all of the trees on your back deck or patio! So many updates just done - new appliances, new furnace, hot water tank, new bathroom, new drywall, updated electrical and plumbing, new flooring and paint throughout! If you are looking for easy and affordable living this could be the home for you! Reach out today to book your showing! (id:51699)
109 Neis Drive
Lakeland Rm No. 521, Saskatchewan
Prime building lot in the desirable Neis Beach subdivision at Emma Lake. This lot is 70.14’ x 177.78’. Situated in a great location close to the beach, playground and Lake Country Co-op at Ambrose. GST is applicable on the purchase price. (id:51699)
Temple Hwy
Hudson Bay Rm No. 394, Saskatchewan
Country Acreage Near Hudson Bay – Newly Subdivided Just 15 minutes south of Hudson Bay, this freshly subdivided 10-acre parcel offers the perfect balance of rural charm and practical amenities. The home features: - Main floor bedroom and convenient main floor laundry - Two spacious upstairs bedrooms plus a games room for family fun - A bright sunroom just off the dining area—ideal for morning coffee or relaxing evenings Outside, you'll find: - A massive 30' x 40' insulated shop—perfect for projects or equipment - A functional barn that’s still in great shape - Plenty of garden space, ready for your vision after a good tilling Whether you're seeking a hobby farm, retreat, or your next country home, this property has incredible potential. ?? Call today to book your private showing and discover the possibilities! (id:51699)
Temple K
Hudson Bay Rm No. 394, Saskatchewan
Welcome to Temple K Acreage, a beautiful property nestled along a mature tree-lined lane that sets the tone for peaceful rural living. This charming acreage finished its subdivision process and now sits on 10 acres. A spacious yard dotted with multiple outbuildings—perfect for storage, workshops, or hobby space. Corrals for your animals small or large. Huge barn also on the property. Step inside and discover over 1,700+ sq ft of well-designed living space on the main floor. The home offers: - A welcoming entry/mudroom for coats and boots - Dedicated pantry and storage spaces - Craft room ideal for creative projects - Main floor laundry for added convenience - 4 bedrooms and 3 bathrooms, providing flexibility for family and guests The exterior has a blend of mature trees, fruit trees, perennial flower beds, and a large garden area—perfect for green thumbs and outdoor enthusiasts. This acreage is just begging for a family, pets and more!! ?? Don't miss this opportunity! Call today to schedule your private viewing and experience Temple K Acreage for yourself. (id:51699)
972 Sinotte Crescent
La Ronge, Saskatchewan
This well-located residential lot offers a great opportunity to develop in the established community of La Ronge. Situated within town limits and close to schools, services, and recreational facilities, this parcel is ideal for a future home or investment project. The lot is easily accessible and has most major utilities available nearby, making the building process more straightforward. This property is a blank canvas ready for your vision. (id:51699)

