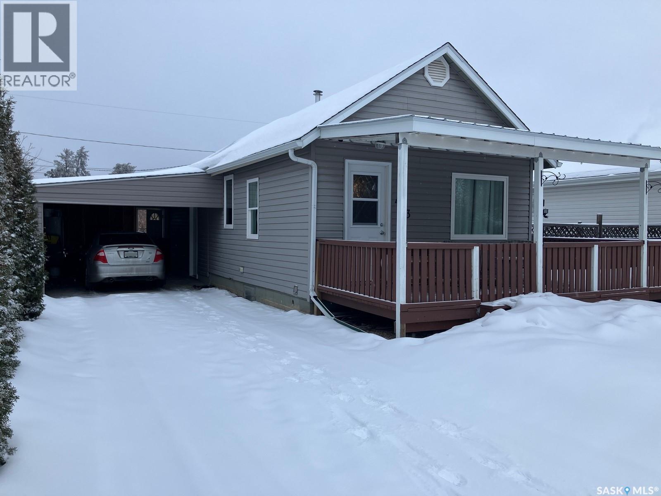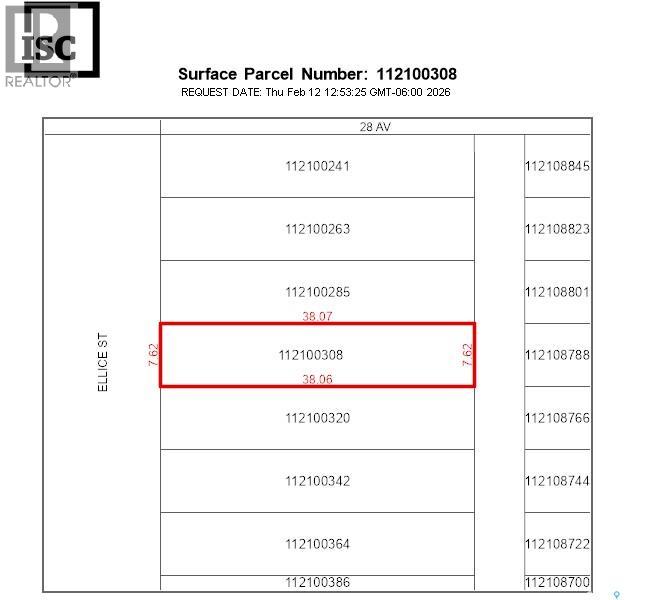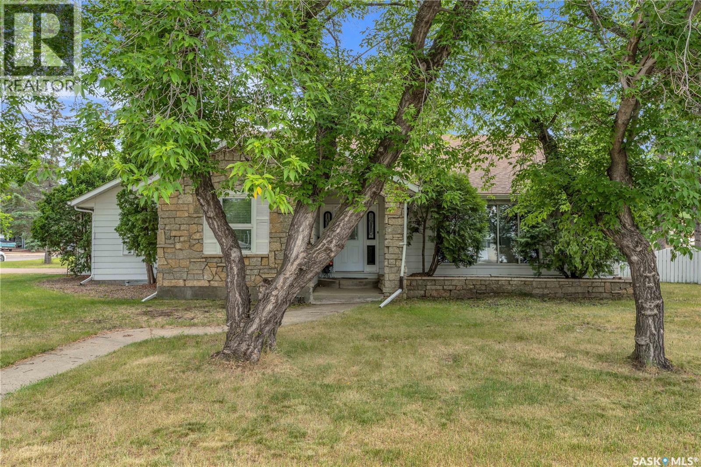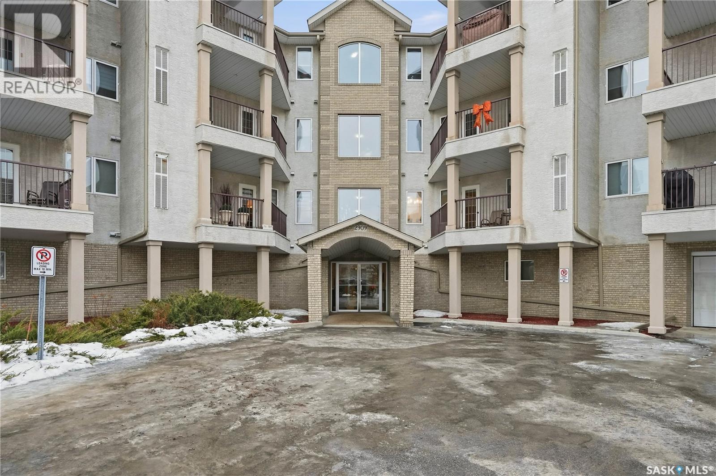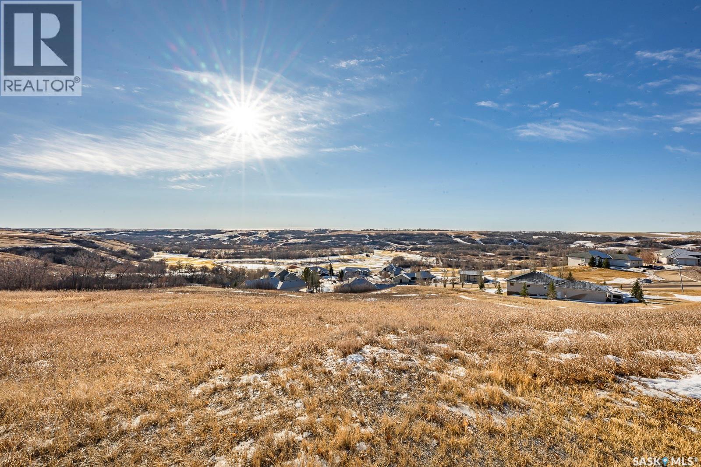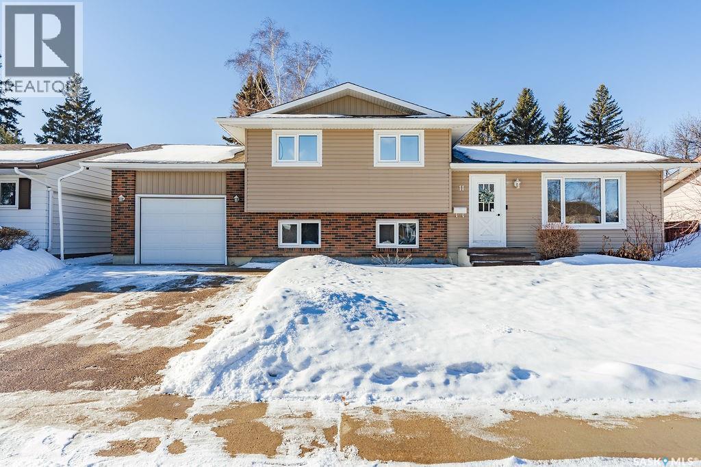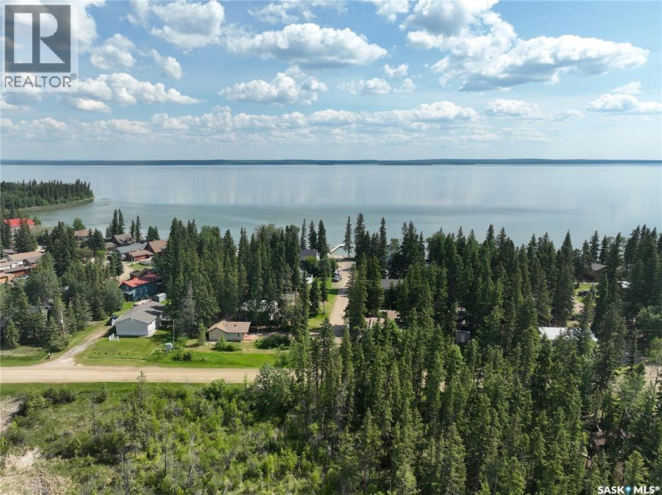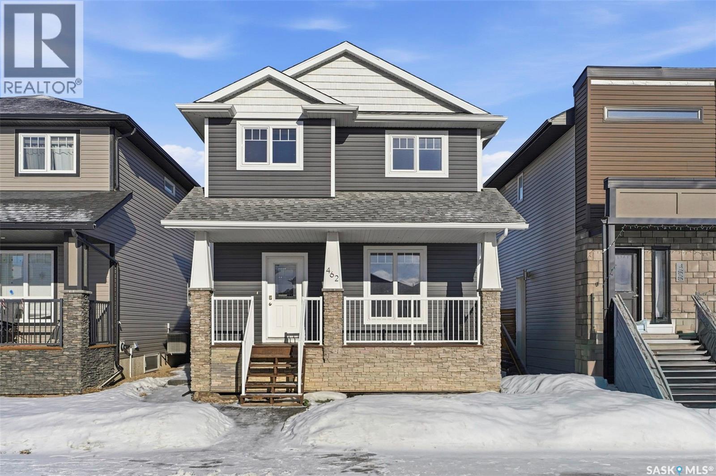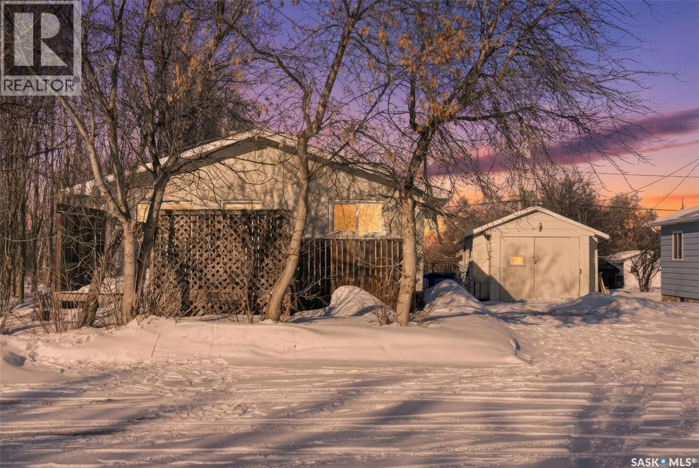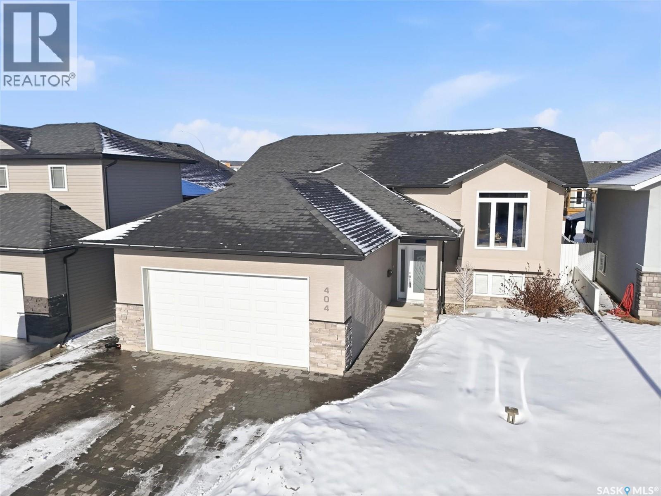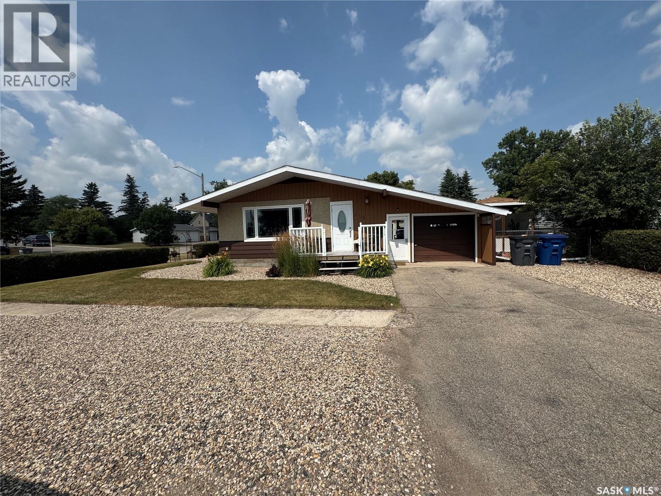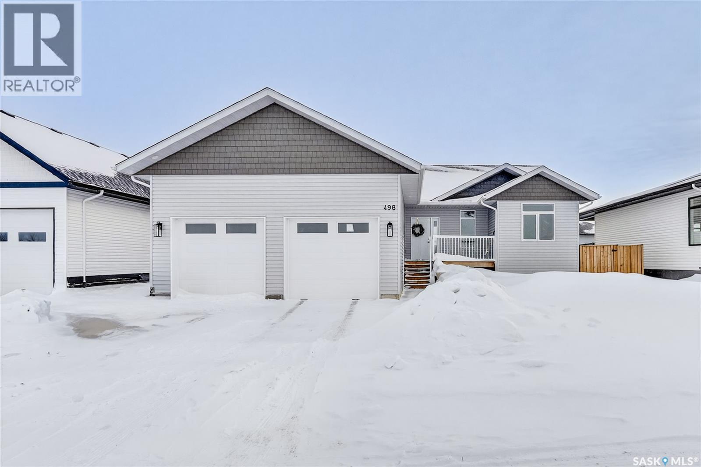413 8th Avenue W
Nipawin, Saskatchewan
This cute and cozy 592 sq ft beauty has been well loved and features 1 bedroom 1 bath, open concept living/kitchen. With practicality in mind this home has a good amount of cupboard space and has a very homey feeling. It has been well maintained over the years and has pot lights in the living room, PVC windows, vinyl siding, a great deck to enjoy, and the fully fenced yard! Under the snow is a pleasantly landscaped front yard! With the car port you can keep your vehicle out of the elements. Make this your home, phone today! (id:51699)
4113 Ellice Street
Regina, Saskatchewan
One 25' x 125' undeveloped residential lot in Devonia Park or Phase IV of West Harbour Landing. Devonia Park is a quarter section of land originally subdivided into 1,400 lots in 1912. Investment opportunity only at this time, with potential to build on in the future. Brokerage sign at the corner of Campbell Street and Parliament Avenue. GST may be applicable on the sale price. More information in the 'West Harbour Landing Neighborhood Planning Report'. There will be other costs once the land is developed. (id:51699)
1092 111th Street
North Battleford, Saskatchewan
Charming & Unique Home on Oversized Lot with 5 Bedrooms & Double Attached Garage. Welcome to this stunning, one-of-a-kind home with beautiful stone siding that combines timeless curb appeal with spacious, functional living. Nestled on a beautifully oversized lot, this property offers both character and comfort for any lifestyle. Step inside to discover a warm and inviting main floor featuring a large kitchen—perfect for entertaining—and a spacious office conveniently located just off the kitchen, ideal for remote work or creative pursuits. The living room is a true highlight, showcasing a cozy wood-burning fireplace that adds charm and ambiance. Two well-sized bedrooms and a full bath complete the main floor. Upstairs you'll find a private and expansive master retreat with a flex room that can serve as a nursery, second office, or walk-in closet, plus a stylish three-piece bathroom for added comfort. The fully finished basement offers two additional bedrooms, providing ample space for guests, teens, or multi-generational living, plus and added work out space, recreation room, living room and another 3 piece bath. Additional features include: Double-attached insulated garage, beautifully refinished basement, pickleball court on an oversized lot with room to garden or play. This is more than just a house—it’s a forever home full of unique character and practical space. Don’t miss your chance to own this rare gem! (id:51699)
#312 2909 Arens Road E
Regina, Saskatchewan
Schools, recreation, leisure and services surround Meadow Park Place in Regina’s east end. If you're looking for a secure, well-cared-for home that offers a lifestyle of ease, this 3rd-floor condo is a must-see. It's open-concept, move-in ready, and designed for comfortable living. The modern kitchen is a standout, featuring plenty of counter and cupboard space, updated appliances, a built-in pantry, and a large sit-up island. The living and dining areas flow seamlessly with modern flooring, leading out to a covered, southeast facing balcony through a garden door. In the primary bedroom, you'll find a convenient walk-through closet leading to a 3-piece ensuite with a sit-down shower. The unit also includes a second good-sized bedroom, a 4-piece main bathroom, and a laundry/storage room. You’ll love the convenience of your own parking stall in the underground parking garage. The building offers a common room with a kitchen, pool table, and shuffleboard that is rentable for gatherings. Condo Fees include common area insurance, maintenance, garbage, lawn care, snow removal, water, sewer, and reserve fund. This might be the right home for you, call your agent today to view. (id:51699)
75 Deercrest Run
Lumsden Rm No. 189, Saskatchewan
Build your dream home at 75 Deercrest Run and experience panoramic prairie views overlooking the breathtaking Qu’Appelle Valley. This exceptional 0.62-acre pie-shaped lot offers the perfect blend of peaceful country living and convenient access to nearby amenities. Designed for a walk-out build, this property provides an ideal opportunity to capture the valley’s natural beauty in every season. Located just minutes from one of Saskatchewan’s premier golf courses, you’ll enjoy a lifestyle that balances recreation, tranquility, and community. The charming town of Lumsden is only a short drive away, offering gas, groceries, schools, and essential services. Regina is an easy 15-minute commute, making this location perfect for professionals seeking space without sacrificing convenience. Whether you’re planning your forever home, a retirement retreat, or a place to raise your family, this Deer Valley lot delivers stunning scenery, privacy, and lasting value. Contact your agent today for full details and to secure this incredible opportunity. (id:51699)
11 Schwager Crescent
Saskatoon, Saskatchewan
Welcome to 11 Schwager Crescent, a beautifully updated 1,132 sq. ft. four-level split that has been thoughtfully renovated and paired with an exceptional, professionally landscaped backyard oasis. From the moment you arrive, you’ll appreciate the wide front driveway and attached single garage, offering both curb appeal and everyday convenience. Inside, this home shines with charming upgrades completed primarily in 2024, creating a fresh, modern feel throughout. The heart of the home is the newer kitchen, complete with updated appliances (all just 2 years old) and an under-sink reverse osmosis system. Both upstairs bathrooms have been fully renovated, including a spacious primary ensuite completed last year, bringing convenience to your daily routine. Major mechanical updates provide peace of mind, including a furnace, heat pump, and hot water heater all replaced within the last two years. The efficient heat pump has significantly reduced utility costs, a major bonus for today’s homeowner. Downstairs, you’ll find additional living space with 2-year-old carpet and durable luxury vinyl plank flooring. The basement offers a spacious three-bedroom suite with large above-grade windows, creating a bright and welcoming lower level. Step outside to your private backyard retreat featuring a two-year-old gazebo, beautifully renovated garden beds, and an impressive selection of dog-friendly perennials planted last year, perfect for relaxing or entertaining. Additional highlights include triple-pane windows, an included Murphy bed, and the option to reopen the staircase to the lower level for approximately $5,000. This move-in-ready home is the perfect blend of modern updates, energy efficiency, and outdoor beauty, all in a fantastic location. (id:51699)
119 Lakeview Drive
Candle Lake, Saskatchewan
#119 Lakeview Drive in Fisher Creek Subdivision. This fully serviced oversized lot measures 65’ x 134’ (0.22 acres) and already has the driveway and culvert installed, giving you a head start on building your favourite RTM or custom dream home, with no time frame to build. Imagine walking the family down for a swim on a warm summer evening, casting a line in Fisher Creek, paddling your canoe at sunset, or relaxing in the nearby park while the kids explore the walking bridge. It’s the kind of setting where nature, space, and lifestyle blend together effortlessly. This could truly be #yourhappyplace. (id:51699)
462 Kloppenburg Street
Saskatoon, Saskatchewan
Welcome to 462 Kloppenburg Street! This excellent and affordable home offers a spacious, well-designed floor plan, a 2-bedroom legal basement suite, and outstanding value in the highly desirable Evergreen neighbourhood. This well-maintained 1,538 sq. ft. two-storey home is ideally situated within walking distance to two elementary schools, parks, shopping, and all amenities. A charming front veranda and artificial turf enhances the home’s curb appeal. The main floor features 9-foot ceilings, bright and inviting living room with large window, and durable laminate flooring throughout. The spacious kitchen is complete with espresso maple cabinetry, corner pantry, tile backsplash, ample storage space, and stainless steel appliances. The dining area opens through patio doors to a deck, brick patio, fully landscaped backyard, and an oversized double detached garage. Convenient main-floor laundry completes this level. The upper level offers three generously sized bedrooms and two full bathrooms. The primary bedroom includes a walk-in closet and a well-appointed 3-piece ensuite with tiled shower. The professionally finished basement features a 2-bedroom legal suite with separate entrance, separate power meter, separate water heater & HRV, full kitchen with stainless steel appliances, living room, bathroom with tiled shower, and in-suite laundry—ideal for mortgage assistance or multi-generational living. An exceptional opportunity combining space, functionality, and income potential. Great value—call today to book your private viewing! (id:51699)
707 King Street
Cudworth, Saskatchewan
Welcome to 707 King Street in the quaint town of Cudworth, Saskatchewan. If you are looking for an affordable place to call home - look no further - you have found it!! Pulling up you will notice the large front deck which is a great place to sit and soak up the sunshine. Upon entering the home you will appreciate the natural light from the South facing windows that flood into the primary bedroom and living room. Next, the kitchen features a fridge, stove, microwave and double sink. A separate dining area is the perfect spot to relax and enjoy a family dinner. The remainder of the main floor is finished off with a second bedroom and a full bathroom complete with tub/shower combo. The basement offers tons of potential with a separate office space and a functioning second washroom with toilet and sink. You will also find a side by side washer/dryer and workshop space. Outside is an oversized single detached garage with metal roof that is partially insulated with triple driveway easily allowing space for 3 cars to park. This property has just seen a ton of renovations including EIFS stucco on the exterior, new paint throughout, new laminate and linoleum flooring, new ceiling stipple, new vanity and tub surround, R40 insulation, new white Ikea kitchen including cupboards, countertop and backsplash. The property also features a high efficiency water heater, newer windows and newer shingles. You will be impressed at the massive lot size - plenty of space for an outdoor rink, garden, playground, RV or boat parking, shop etc. Situated on a quiet street, surrounded by beautiful mature trees and right across the school with easy highway access ~ you are sure to fall in love with the location and the price tag! (id:51699)
404 Lyle Crescent
Warman, Saskatchewan
Welcome to this beautifully maintained, 1169sqft fully developed Bi-Level located at 404 Lyle Crescent in Warman. This home was custom-built by Warman homes with high-quality features like Stucco and stone exterior. Offering 4 bedrooms and 3 bathrooms, with 2 bedrooms up and 2 down, this home is perfect for downsizing or families looking for a move-in-ready property with thoughtful upgrades throughout. The spacious primary bedroom includes a 4-piece ensuite with an oversized soaker tub, creating a relaxing private retreat. The kitchen is both stylish and functional, featuring quartz countertops, a tile backsplash, and a pantry. The main floor boasts new luxury vinyl plank and tile flooring (2023), while the basement was completed with new carpet in 2023. Downstairs, you’ll find a cozy family room, games area with wet bar, two additional bedrooms, a full bathroom, and a laundry/utility room—ideal for entertaining or everyday living. The exterior is designed for low maintenance and enjoyment, with a fully zeroscaped yard featuring artificial turf front and back. The backyard is an entertainer’s dream with a Trex deck (2024), patio with gazebo (2024), natural gas BBQ hookup, and a stunning fountain with an illuminated waterfall feature. There is also massive RV parking off the alley, perfect for trailers or toys. The 26’ x 22’ attached garage is fully insulated, boarded, and heated with a 220V electric heater, and includes a subpanel, making it ideal for hobbyists or year-round use. Additional features include central air conditioning, central vacuum, Govee permanent exterior lighting with pot lights, and excellent curb appeal. This home shows exceptionally well and is ideally located close to schools, parks, and all amenities. A fantastic opportunity to own a beautifully upgraded bungalow in one of Warman’s most desirable neighbourhoods. (id:51699)
218 Pierce Street
Strasbourg, Saskatchewan
Welcome to charming Strasbourg, Saskatchewan; small-town living with big lifestyle appeal. Just 50 minutes from Regina and only minutes from the resorts and recreation of beautiful Last Mountain Lake, this location offers the perfect blend of peaceful living and convenience. This move-in ready home has been meticulously maintained and thoughtfully updated by the current owners, offering comfort, function, and style throughout. Featuring 3 bedrooms and 2 bathrooms, this home showcases brand new luxury vinyl plank flooring, plus elegant marble flooring in the upstairs bathroom. The main floor offers 2 good sized bedrooms, a brand new kitchen, convenient laundry, a huge pantry, and a bright, welcoming living room with large windows that fill the space with natural light. Downstairs, you’ll find a spacious family room, an additional large bedroom, and a beautifully updated modern bathroom, perfect for guests or growing families. The oversized utility room provides exceptional storage and includes a reverse osmosis system, water softener, central vacuum, and space for freezers. Step outside and enjoy your own private retreat. The yard is designed for both relaxation and entertaining, featuring garden boxes, RV parking with exterior plug, a large storage shed, and a covered outdoor space; ideal for enjoying Saskatchewan’s beautiful evenings. The insulated, heated double detached garage with 220V plug adds incredible value and versatility. This exceptional property offers space, updates, and lifestyle; all in a welcoming community near the lake. Truly move-in ready and waiting for its next owners. (id:51699)
498 16th Avenue
Humboldt, Saskatchewan
Welcome to this stunning dream home located in one of Humboldt's most sought after neighborhood! This 2023 built raised bungalow is sure to impress! Entering this home you are greeted by 9ft ceilings, an open concept floor plan, large entry with closets and shiplap feature wall with built in bench. This spacious living room fitted with large south facing windows opens to a gorgeous kitchen with crisp white cabinetry, floating shelves, Quartz counters, island and more. This space is ideal for entertaining! The dining area opens to the raised deck overlooking the backyard. The Primary Bedroom is a true retreat! This room offers backyard views, a designer bathroom with walk in shower, and walk through closet that leads to the laundry room. The main floor of this home offers two more bedrooms plus a full bath. The lower level offers 9ft ceilings and opens to a grand family room/ recreational area, plus designated storage space, two spacious bedrooms, full bath, plus utility room. Plenty of room for any family! The attached garage measures 24x26ft and is heated. This home is absolutely stunning and move in ready! Many extras including a fenced backyard complete with deck, two paving stone patios, raised flower beds (almost complete) and more. The front yard has been partially landscaped with stone planters, levelled and ready for sod. As per the Seller’s direction, all offers will be presented on 02/16/2026 11:00AM. (id:51699)

