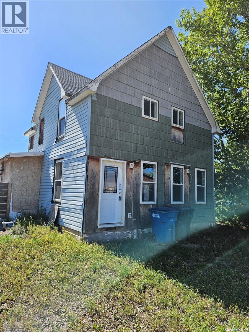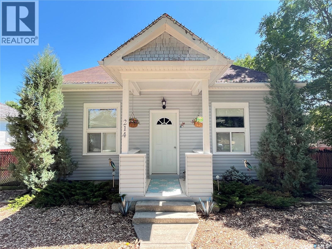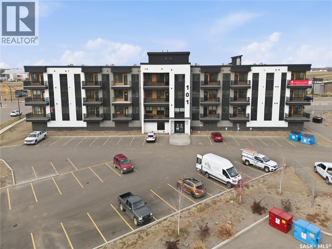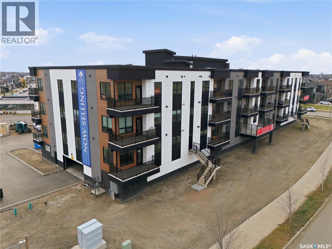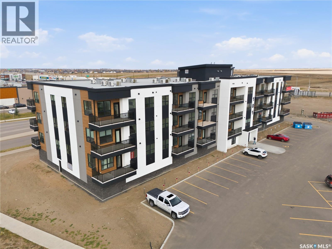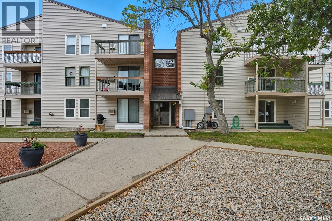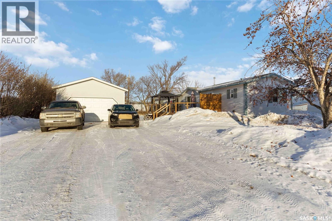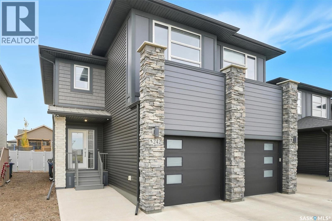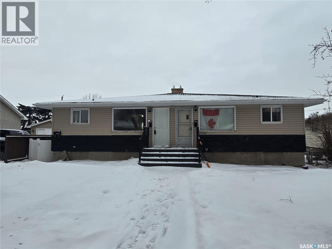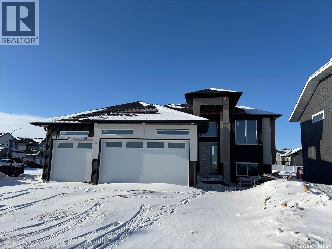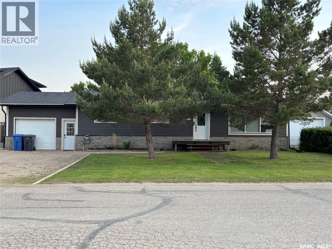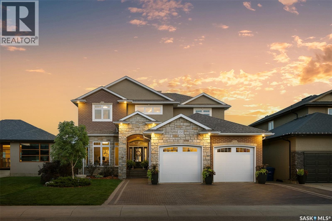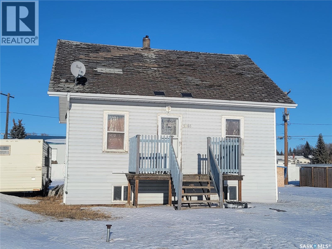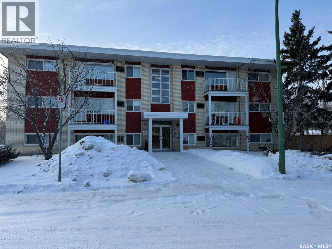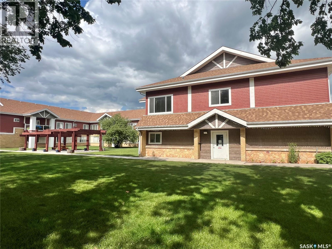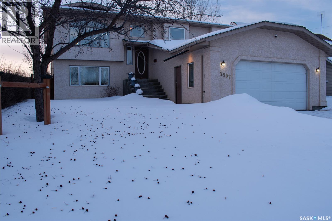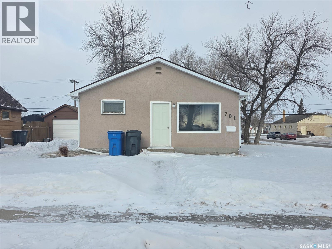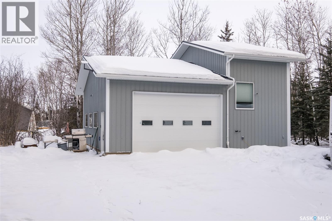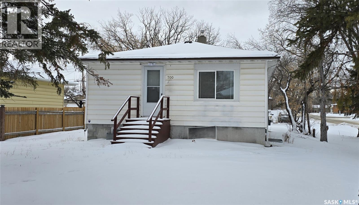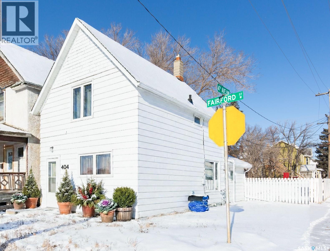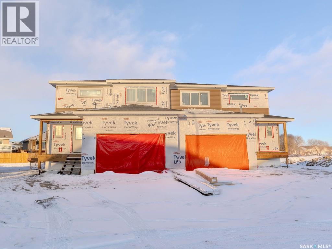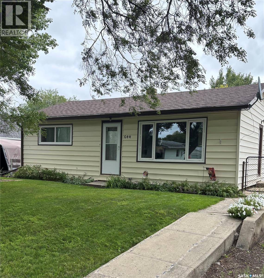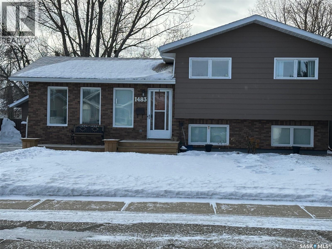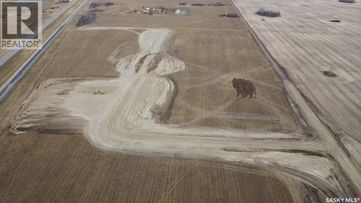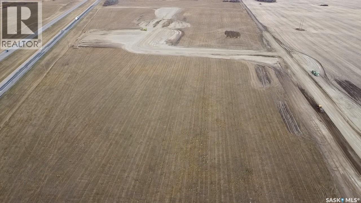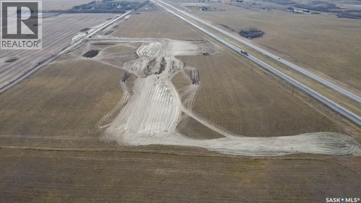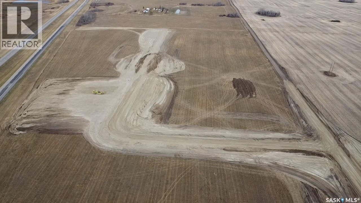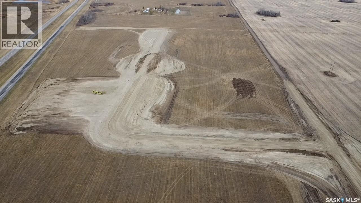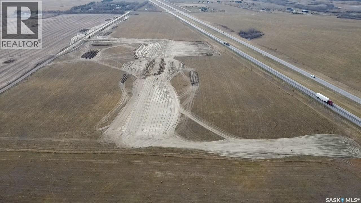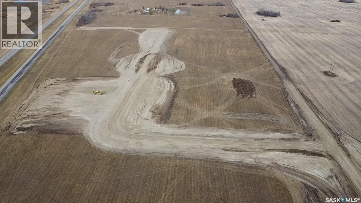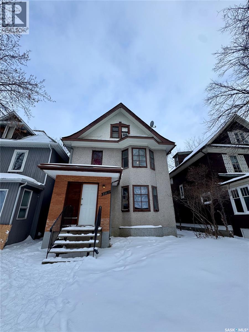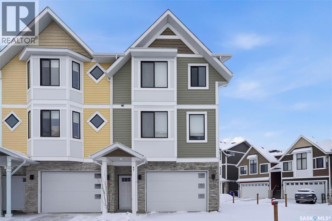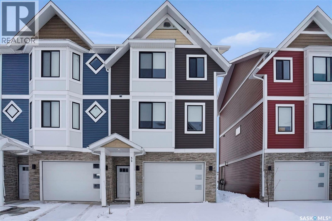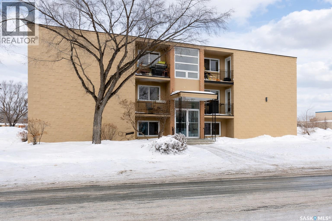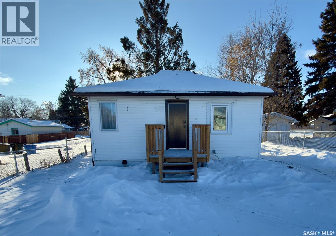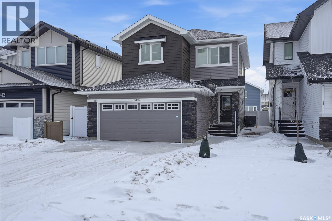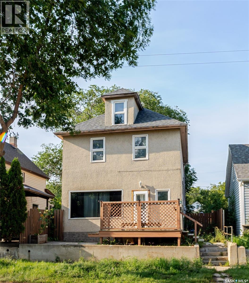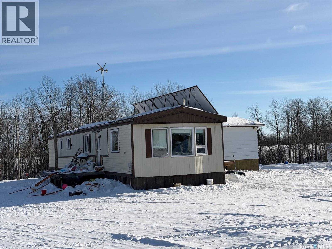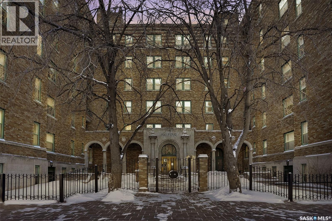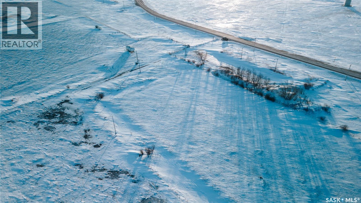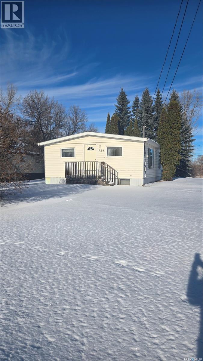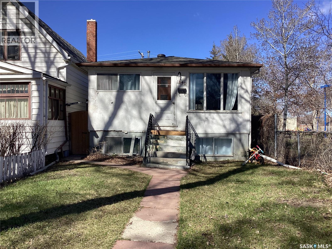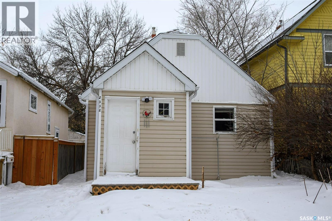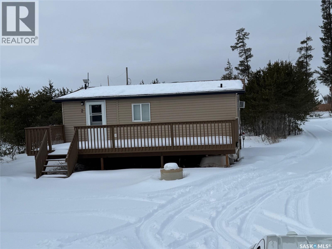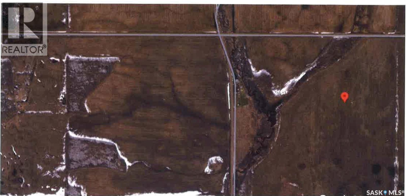245 Oriole Avenue
Briercrest, Saskatchewan
Welcome to this 3-bedroom, 1-bathroom home in the quiet community of Briercrest. Perfect for those looking for a fixer-upper project, this property already features important updates in lauding some newer windows and doors. The bathroom also includes the convenience of main floor laundry. The kitchen still requires finishing touches ncluding appliances and countertops, giving you the chance to complete it to your taste and style. The spacious lot offers a detached garage in the backyard, adding extra storage or parking options. While the home needs some TLC and finishing work, it presents an excellent opportunity to add value and make it your own. Whether you're an investor or a buyer with a vision, this property has the potential to be transformed into a cozy family home in a welcoming small-town setting. (id:51699)
214 Marsh Street
Maple Creek, Saskatchewan
This charming and well-maintained two-bedroom, one-bathroom home, built in 1920, offers a blend of vintage character and thoughtful updates. Most furnishing and the golf cart in the garage can be included. The seller notes that the windows were replaced approximately 12 years ago, and added blow-in insulation in the attic, paired with a properly vented roof, ensures year-round comfort. The laundry room is located toward the back of the home in a large multi purpose space. Mud room/exercise room/laundry room; there is room for it all. While electric baseboard heaters are present, they are rarely needed thanks to the cozy gas fireplace that easily heats the entire house. The electric hot water tank features a heating element replaced just three years ago for added peace of mind. Step outside to a true summer oasis: the private backyard paradise is showcased in the photos and features three oversized gates—on each side and at the rear—designed for access by large landscaping equipment. Additional perks include a single car garage and a designated RV parking space, making this spotless home both practical and inviting for a variety of lifestyles. With the right offer the furniture can be included. Ask about making an offer on the golf cart in the garage. Call to book a tour. (id:51699)
1303 101 Secord Way
Saskatoon, Saskatchewan
Welcome to ‘RYSE by North Ridge' located in Saskatoon’s growing community of Brighton! RYSE is a modernized apartment style condominium complex offering 1 bedroom, 2 bedroom, and 2 bedroom + den options. You will immediately notice the welcoming nature of RYSE the moment you step into the warm and inviting front entrance. Unit 1303 (Skyline layout) is a south east facing 964 sq ft condo with 2 bedrooms, 2 bathrooms, a den, separate laundry room, galley style kitchen, and dining/living areas. The interior features high end designer finishes, fixtures, countertops, and flooring, all with quality built craftsmanship. A private partially covered balcony awaits complete with duradeck, glass railing, natural gas bbq outlet, and electrical outlet. Each condo unit comes with a parking stall located in the heated parkade as well as a convenient storage room. Exterior parking stalls may be available to purchase. Each unit also includes a kitchen and laundry appliance package, blinds package, and air conditioning. RYSE has an amenity room for you to visit and relax featuring a bar area, comfortable seating, pool table, bathroom, and an outdoor patio lounge. GST and PST included in purchase price with any rebates to builder. Sask Home Warranty Premium Coverage Plan. This prime location is within a few minute walk to grocery/shopping/restaurants/bus and several other amenities. Show home hours are Mon thru Thurs 5-8PM and Weekends 12-5PM. Call to view! (id:51699)
1304 101 Secord Way
Saskatoon, Saskatchewan
Welcome to ‘RYSE by North Ridge' located in Saskatoon’s growing community of Brighton! RYSE is a modernized apartment style condominium complex offering 1 bedroom, 2 bedroom, and 2 bedroom + den options. You will immediately notice the welcoming nature of RYSE the moment you step into the warm and inviting front entrance. Unit 1304 (Skyline II layout) is a north west facing 1024 sq ft condo with 2 bedrooms, 2 bathrooms, a den, separate laundry room, galley style kitchen, and dining/living areas. The interior features high end designer finishes, fixtures, countertops, and flooring, all with quality built craftsmanship. A private partially covered balcony awaits complete with duradeck, glass railing, natural gas bbq outlet, and electrical outlet. Each condo unit comes with a parking stall located in the heated parkade as well as a convenient storage room. Exterior parking stalls may be available to purchase. Each unit also includes a kitchen and laundry appliance package, blinds package, and air conditioning. RYSE has an amenity room for you to visit and relax featuring a bar area, comfortable seating, pool table, bathroom, and an outdoor patio lounge. GST and PST included in purchase price with any rebates to builder. Sask Home Warranty Premium Coverage Plan. This prime location is within a few minute walk to grocery/shopping/restaurants/bus and several other amenities. Show home hours are Mon thru Thurs 5-8PM and Weekends 12-5PM. Call to view! (id:51699)
1203 101 Secord Way
Saskatoon, Saskatchewan
Welcome to ‘RYSE by North Ridge' located in Saskatoon’s growing community of Brighton! RYSE is a modernized apartment style condominium complex offering 1 bedroom, 2 bedroom, and 2 bedroom + den options. You will immediately notice the welcoming nature of RYSE the moment you step into the warm and inviting front entrance. Unit 1203 (Skyline layout) is a south east facing 964 sq ft condo with 2 bedrooms, 2 bathrooms, a den, separate laundry room, galley style kitchen, and dining/living areas. The interior features high end designer finishes, fixtures, countertops, and flooring, all with quality built craftsmanship. A private partially covered balcony awaits complete with duradeck, glass railing, natural gas bbq outlet, and electrical outlet. Each condo unit comes with a parking stall located in the heated parkade as well as a convenient storage room. Exterior parking stalls may be available to purchase. Each unit also includes a kitchen and laundry appliance package, blinds package, and air conditioning. RYSE has an amenity room for you to visit and relax featuring a bar area, comfortable seating, pool table, bathroom, and an outdoor patio lounge. GST and PST included in purchase price with any rebates to builder. Sask Home Warranty Premium Coverage Plan. This prime location is within a few minute walk to grocery/shopping/restaurants/bus and several other amenities. Show home hours are Mon thru Thurs 5-8PM and Weekends 12-5PM. Call to view! (id:51699)
206 34 Nollet Avenue
Regina, Saskatchewan
Searching for your first home or a solid investment opportunity? This well-kept, clean 1 bedroom, 1 bathroom corner-unit condo offers comfort, convenience, and excellent value. The bright open-concept living and dining area provides an inviting space to relax, with patio doors framing a pleasant view and allowing plenty of natural light. The galley-style kitchen is both practical and efficient, offering ample cupboard and counter space to make everyday cooking easy. Adjacent to the kitchen, the breakfast nook can easily double as a compact home office or workspace. The bathroom has been updated with a refreshed BathFitter tub surround. A generous in-suite storage room provides secure and convenient space for items such as a small deep freeze, bicycle, luggage, or seasonal tires. Step outside onto your private balcony to enjoy tranquil views of the landscaped greenspace—perfect for morning coffee or unwinding at the end of the day. Flooring throughout the main living areas was updated three years ago. The unit includes one electrified parking stall (stall #54) and is pet-friendly with restrictions. Monthly condo fees of $375.09 cover heat, water, exterior maintenance, building insurance, and contributions to the reserve fund, offering a low-stress lifestyle or easy rental management. A common laundry room is located on the main floor. Medford Mews is ideally situated close to Normanview Shopping Centre, public transit, a gym, grocery stores, restaurants, and Galaxy Cinema—everything you need just steps away. Whether you’re ready to move out of the rental market or expand your real estate portfolio with a low-maintenance property, this condo truly delivers. Previously rented for $1,100 per month. (id:51699)
404 Walter Scott Avenue
Hanley, Saskatchewan
Welcome to this well-maintained 3 bedroom, 2 bathroom home located in the quiet community of Hanley, just minutes from Saskatoon and Blackstrap Lake. Situated on three lots with an impressive 75 feet of frontage, this property offers space, privacy, and excellent value. Inside, you’ll appreciate the bright and open layout, enhanced by tall ceilings and a skylight that fills the home with natural light. Recent upgrades include new flooring, cabinet updates, a new water heater, built-in dishwasher, and refrigerator. The primary bedroom features a walk-in closet and private ensuite with a jetted tub, providing a comfortable retreat. Step outside to enjoy the new 48’ x 12’ deck complete with gazebo, perfect for relaxing or entertaining. Additional features include a shed, central air conditioning, a 20’ x 24’ detached garage, and a well-cared-for yard. If you’re looking for an affordable home with space, upgrades, and a peaceful small-town setting, this property checks all the boxes. Come see what Hanley has to offer and enjoy the opportunity to own a three-bedroom home for under $200,000. (id:51699)
242 Brighton Gate
Saskatoon, Saskatchewan
Exceptional 4 bedroom townhouse end unit located at the "Brighton Gate" community in Brighton! This 1502 square foot home with attached heated garage is in show like condition and has been meticulously kept from top to bottom complete with many stylish finishes. The main floor has an open concept design with 9' ceilings that includes a gorgeous kitchen, a spacious living room w/ fireplace, a good sized dining area, and a 2-pce bath. The 2nd level has 3 bedrooms plus bonus room, a 4-piece bath, laundry, along with an owner's suite and additional 4-pce ensuite. The backyard is peaceful in nature and includes a private deck, fenced (vinyl) yard, storage shed, and convenient side gate for rear yard access which results in a truly relaxing area to enjoy. The basement has been fully finished with a 4th bedroom, family room, office nook, 4-pce bath and storage. Includes kitchen appliances, washer and dryer, central air conditioning, all window coverings and TV wall mounts. This prime location is only a few minute walk to several amenities and quick access to and from Brighton. Call to view! (id:51699)
254 Froom Crescent
Regina, Saskatchewan
Both sides Duplex – Strong Investment Opportunity, Well-maintained and nicely updated duplex located in Regina’s up-and-coming east end. This property offers excellent rental potential and is ideally situated close to schools, shopping, and major bus routes, ensuring consistent tenant demand. The main floor features an updated kitchen with ample cabinetry and counter space, a spacious living room, three good-sized bedrooms, a 4-piece bathroom, and convenient main-floor laundry. The basement includes a separate two-bedroom suite with updated kitchen cabinets, generous counter space, and a large 4-piece bathroom with an additional laundry area. Each side of the duplex offers front and rear yard access and a storage shed, adding practical value for tenants. A solid opportunity for investors seeking reliable cash flow in a growing neighbourhood. (id:51699)
1025 Kolynchuk Crescent
Saskatoon, Saskatchewan
Fantastic south-facing townhouse located in the desirable Stonebridge community. This well-kept home offers 3 bedrooms and 2.5 bathrooms, featuring hardwood floors throughout the main living areas and a spacious primary bedroom complete with a private ensuite. Additional highlights include a single attached garage, vinyl-fenced yard, and a functional layout ideal for comfortable living. Conveniently situated with excellent access to the freeway and nearby amenities. (id:51699)
714 Weir Crescent
Warman, Saskatchewan
Stunning high-end home in Warman close to schools, parks, Legends Sports Complex, golf course and other amenities. This bi-level home will have many luxurious finishings and upgrades throughout. Features 1,534 sqft of living space above grade, spacious open concept and lots of natural light. Notable features include quartz countertops throughout, heated triple car garage, 9’ ceilings up & down, A/C, electric fireplace and oversized 62 x 132' lot. Separate side entrance leads you into the basement which is set up for the option of a legal suite down the road. You’ll love the en-suite off the primary bedroom with double sinks, ceramic tile shower & soaker bathtub. Be sure to “wow” guests with the kitchen. Top of the line custom kitchen by Superior Cabinets with tile backsplash, soft close doors and an abundance of storage room. Patio door off the kitchen leads you onto a West facing back deck (no stairs). Quality home builder who is meticulous with finishing work and adds plenty of extra’s that a seasoned home buyer will notice and appreciate. Basement partially finished with open family room + wet bar. Thoughtful layout with elegant style, tons of value and no corners cut. This home stands out with magnificent street appeal. Builder will do additional work for cost (basement, fence, etc..) This home has New Home Warranty and the developer has a professional membership with the Saskatchewan Home Builder Association (certified professional home builder). GST/PST included in the purchase price, rebate back to builder. photo's of inside to come when it's complete. Contact today for a private viewing. (id:51699)
845 Prospect Avenue
Oxbow, Saskatchewan
Come take a look at this amazing 2 bedrooms up and 2 bedrooms down home, It is located on a mature lot with a private backyard that is completely fenced. This home has been completely renovated in the last few years: new windows, new Hardie board cement siding, new flooring throughout, new bathrooms, new stainless steel appliances and updated modern lighting. The entry through the attached garage opens up to a large mudroom/laundry room that includes a sink for extra convenience. The kitchen/dining room has a great open concept and modern design that is perfect for entertaining. The dining room patio doors extend the entertainment area onto the private back deck. The master bedroom features gorgeous lighting with a three piece ensuite. The living room has a large picture window overlooking the front yard. The basement adds two more bedrooms, a bathroom, and a large family room. Ecobee smart thermostat. Fibre optic internet. Water softener 2024. Water heater 2022. 2024 eavestroughs on back of house. Ensuite flooring 2025. Basement bathroom renovated 2025. Driveway levelled, edged, and regravelled 2024. (id:51699)
250 Whalley Crescent
Saskatoon, Saskatchewan
Luxury Meets Family Living. Exceptional curb appeal with high-quality brick/stonework across its exterior, meticulously showcasing a timeless blend of rich, textured stone and classic brick. A blend of comfort, style, and outdoor beauty in this rare, stunning 5-bedroom, 5-bathroom family retreat backing directly onto the park. With 3,044 sq ft of exquisitely designed living space, this home has been thoughtfully crafted to offer every amenity your family desires. Highlights: Bright+Spacious: Four bedrooms upstairs plus a versatile fifth bedroom downstairs. Expansive windows throughout the South/West side bathe the home in natural light and offer breathtaking sunrises and sunsets. Gourmet Kitchen: Designed for entertaining, with a walk-in pantry, high-end appliances, and open-concept flow to dining and living rooms. Luxurious Comforts: In-floor heating throughout the basement, main bath, master bath, and garage keeps every corner cozy year-round. Smart Home Features: Control4 surround sound system seamlessly integrated across all three levels and both patios, perfect for movie nights, family gatherings, or relaxing outside. Outdoor Oasis: Step out to your comfortable covered lower patio with TV, natural gas fire table hookup, and instant access to a beautifully landscaped yard with fire pit, stone-raised garden beds, and zoned underground sprinklers. Backyard is wired for a hot tub and offers endless possibilities for family fun. Practical Perks: Triple driveway, water softener, and a spacious garage with in-floor heat. Unbeatable Location: Enjoy direct access to Marshall Hawthorne Park, just a five-minute walk through green space to the neighborhood’s elementary schools—a dream for young families. This exceptional property seamlessly blends indoor comfort with outdoor living, creating the perfect home to grow, entertain, and unwind. Discover privacy, high-end finishes, and unparalleled natural light in one of Stonebridge’s most sought-after locations. (id:51699)
5203 & 5205 Press Avenue
Macklin, Saskatchewan
Affordable corner property with added value! This 2-bedroom home sits on a desirable corner location and includes two separately titled lots, offering excellent future potential. Originally built in 1940, the home was moved onto a preserved wood foundation in 1997, providing long-term stability and peace of mind. The main floor features a functional kitchen/dining area, living room, primary bedroom, and a 4-piece bathroom. Upstairs offers a second bedroom and a versatile loft space ideal for an office or hobby area. The full unfinished basement includes laundry and utility space with room for future development. Vinyl siding, natural gas forced-air heating, appliances included, and ample parking with RV space. An excellent opportunity for first-time buyers, investors, or anyone seeking affordable ownership with extra land and flexibility. Property is Sold as is* Some TLC needed. Heating and Power are currently off. (id:51699)
3 1811 8th Avenue N
Regina, Saskatchewan
Good condition on this bachelor suite located on north broad street. Nicely modernized kitchen with built-in dishwasher and microwave hood fan. Insuite laundry with extra storage. Great condition for the bathroom. Newer carpeting. One car electrified parking. Condo fees include common area and building maintenance, heat, water, sewer, snow removal, reserve fund. Pets are allowed with restrictions. A great place for the person that travels a lot and needs a place for a home base! (id:51699)
101 302 Bemister Avenue E
Melfort, Saskatchewan
Two bedroom condo unit located in Bemister Place Condos on the East side of Melfort, located close to schools, parks & Parkland Place! This unit faces East, viewing the greenspace that has a covered patio with benches and tables for socials. Shaker style, maple, cabinets provides an abundance of counter space with overhang for stools, if desired. Includes fridge, stove, dishwasher & microwave. Laundry room includes washer & dryer. Main bedroom of the two, offers double closets. Full bath. This unit is located closest to the South West exterior access. The condo building is two levels, with an elevator. Parking stall #101. (id:51699)
2907 15th Avenue E
Prince Albert, Saskatchewan
Well maintained 6-bedroom Vancouver Split with 2,331 sq. ft. of living space, located in a mature neighbourhood. Spacious main floor features vaulted ceilings, open living and dining area, and a kitchen with island and stainless steel appliances. Garden doors lead to a west-facing deck. Upper level offers three bedrooms, including a primary with walk-in closet and 3-piece ensuite, plus a full main bath. Fully developed walk-out lower level includes in-floor heat, family room with gas fireplace, three bedrooms, a 3-piece bath, and plenty of storage. Heated 24’ x 24’ attached garage, fenced yard with alley access, 8’ x 12’ shed, underground sprinklers and school bus pickup nearby. (id:51699)
701 3rd Street
Estevan, Saskatchewan
Welcome to this inviting 2-bedroom bungalow, perfect for first-time homebuyers or savvy investors seeking a fantastic opportunity. Step inside to a fully enclosed porch, providing a bright and welcoming entryway into the kitchen, which boasts ample counter space for all your culinary needs. The heart of the home is the large, open-concept living room, ideal for relaxing or entertaining. Two comfortable bedrooms and a well-appointed 4-piece bathroom complete the main level. Downstairs, you’ll find a convenient laundry area, utilities, and additional storage space. Situated on a generous corner lot, this delightful bungalow offers both comfort and charm, making it a wonderful choice for homeowners or investors alike. Don’t miss your chance to make this property your own! (id:51699)
6 Piper Place
Candle Lake, Saskatchewan
Enjoy lake life in this modern 2023 built retreat set on a private beautifully treed 1 acre lot in the popular Island View subdivision at Candle Lake. Whether you are settling in full time or escaping to the lake this 1,492 sqft home offers the space and flexibility to fit your lifestyle. The main living area is anchored by a huge open concept space and highlighted by a large garage door that opens directly to the outdoors, creating seamless indoor-outdoor living during the summer months. This versatile area offers endless possibilities and can be finished to suit your needs whether that means adding additional bedrooms, creating a spacious living room or designing the ultimate entertainment space. The layout flows naturally into a modern kitchen that features bright white cabinetry, stainless steel appliances and a large window above the sink that frames peaceful views of the surrounding trees. Just off the kitchen is a convenient laundry area and a stylish 3 piece bathroom that features a walk-in shower with a sleek tile surround and glass door. The upper level offers a spacious primary bedroom with a walk-in closet and a generously sized second bedroom. The home is built on a 5 inch concrete slab and includes a 1,400 gallon septic tank and a 500 gallon holding tank. It is pre-plumbed for in-floor heat, wired for Starlink and equipped with central air conditioning. With drilling still required, the property is prepared for a future well offering the chance to establish a reliable water source and there is ample space to build a garage or additional outbuildings. Enjoy a private serene setting surrounded by mature trees and shrubs complete with a dedicated firepit area for relaxing evenings. Located in one of Saskatchewan’s most sought after lake communities this property offers flexibility, space and modern construction. Book your showing today and start enjoying the Candle Lake lifestyle! (id:51699)
700 Montague Street
Regina, Saskatchewan
This meticulously renovated 3-bedroom, 1-bath raised Bungalow, offers 720 sq. ft. of comfortable living space and sits on a generous 6255 Sq ft corner lot with excellent curb appeal. The property features new floorings, brand new sump pump, kitchen exhaust ducted to outside, basement braced, new blinds, new exterior doors and storm doors, motion-sensor high-lumens exterior safety lights, and numerous upgrades throughout. The window upgrades have enhanced energy efficiency for both hot and cold months, while LED lighting throughout the home adds modern efficiency and brightness. The interior is bright and inviting, creating a warm and functional space you’ll love to call home. Located in a quiet, family-friendly neighborhood close to all essential amenities. This home is ideal for first-time buyers, single families, downsizers, or investors seeking a solid rental opportunity. Move-in ready with all brand new kitchen appliances, 100 Amp electrical panel upgrade, a rental water heater paid till 2027, furnace serviced and upgraded, professional HVAC duct cleaning completed, and a detached garage from the original that awaits your creative touch. (id:51699)
404 Fairford Street W
Moose Jaw, Saskatchewan
This beautiful and cozy home is ideally located within walking distance to a supermarket. The main floor features a large, bright bedroom and a spacious living room. Upstairs, you’ll find three additional bedrooms and a half bathroom. The kitchen and dining area are located at the back of the home, along with a full bathroom. Corner lot property with parking available at the rear. (id:51699)
224 Froese Crescent
Warman, Saskatchewan
1,774 sq ft 2 storey style duplex in Warman. Thoughtfully designed with modern living in mind, this home offers 3 spacious bedrooms plus bonus room and 3 bathrooms, perfect for families and professionals. The main floor features a functional open concept layout with a grand entrance, 2 pc bathroom, living and kitchen area with a walk-through pantry. Upstairs you will find a bonus room, primary bedroom with ensuite, conveniently located laundry, two additional bedrooms and 4pc bathroom. Situated on a pie-shaped lot with alley access, the large yard offers endless possibilities for outdoor living, future garage development or additional parking. Enjoy the convenience of living nearby parks and amenities while owning a brand new home. (id:51699)
644 1st Street W
Shaunavon, Saskatchewan
Discover the perfect blend of comfort, convenience, and charm in this beautifully maintained home, ideally situated just steps from both the elementary and high schools, and only a block from the bustling recreation complex. Whether you’re starting out or looking to downsize, this property offers everything you need and more. Step inside to a bright and inviting living room, bathed in natural light from a large picture window and complemented by a stylish front door. The galley-style kitchen is a baker’s delight, featuring ample workspace for culinary creations, a built-in dishwasher, and generous pantry storage. Both bedrooms offer spacious closets and easy-care laminate flooring, while the main floor boasts a sparkling four-piece bathroom for your comfort. The lower level provides a blank canvas—framed and ready for your personal touch, whether you envision a cozy family room, home gym, or creative studio. Enjoy peace of mind in the fully fenced backyard, perfect for pets and children, surrounded by mature, flowering trees that add beauty and privacy. The single detached garage is a hobbyist’s haven, complete with a workbench, storage, and a massive concrete apron for extra parking or outdoor projects. This is more than just a house—it’s a welcoming retreat, ready to become your next home sweet home. Don’t miss your chance to own this gem in one of Shaunavon’s most desirable locations! (id:51699)
1483 Mather Crescent
Estevan, Saskatchewan
Welcome to this meticulously cared-for 4-level split, offering comfort, functionality, and pride of ownership throughout. This well-maintained home features 3 spacious bedrooms and 2 bathrooms, thoughtfully laid out to maximize both privacy and everyday living. The inviting main level features the expansive living room offering a bright and welcoming atmosphere, enhanced by north-facing windows that provide soft, consistent natural light throughout the day. A sleek electric fireplace serves as a striking focal point, adding warmth and modern elegance without overwhelming the space; A generous eat-in kitchen with built-in china cabinet and abundant dining space. Sliding patio doors open to the deck, offering seamless indoor-outdoor flow and plenty of natural light; all flowing effortlessly into the lower living spaces, creating a versatile layout ideal for relaxing or entertaining. The upper level features a large primary bedroom, 2 additional bedrooms as well as the main bathroom. One level down from the main is home to the large family room and 3/4 bathroom. Each level has been lovingly maintained, reflecting the attention to detail and care the home has received over the years. Step outside to discover a beautifully landscaped backyard, your own private retreat. The highlight is a charming gazebo, perfect for morning coffee, outdoor dining, or unwinding in the evenings. The serene outdoor space offers a wonderful extension of the home, ideal for gatherings or quiet enjoyment. This home combines a smart floor plan, meticulous upkeep, and an exceptional outdoor setting—making it a truly special find. (id:51699)
2 0 11 Highway
Dundurn Rm No. 314, Saskatchewan
INDUSTRIAL Serviced Lot #2 Pad ready sites for immediate development, directly beside the soon to come new ESSO Gas and Convenience store. - Land Parcel Size: 4.40 acres TOTAL , Zoned M (RM Dundurn). Access from Highway 11 North and South and Strehlow Road. Serviced with RM Dundurn water, power, gas and access to Fiber Optic internet. Permitted Uses: Industrial and Commercial uses, Agricultural equipment manufacture, dealers and service, Agricultural seed, fuel, and chemical supply establishments, Agricultural service and contracting establishments, Agricultural crop product shipping, processing, refining, or packaging, Construction trades, Marine or recreational vehicle equipment manufacture, dealers and service, Motor vehicle dealers and service establishments, Outdoor storage yards for construction materials and extractive industries, Storage, warehouse, or wholesale facilities, Welding, machine shops, and metal fabricating. Access from Highway 11 to Stehlow Rd. Development located on the East side of the highway. Roads are maintained by the RM of Dundurn, services will be at the lot property line. Development restrictions will be provided at the time of offer. (id:51699)
10 0 11 Highway
Dundurn Rm No. 314, Saskatchewan
INDUSTRIAL Serviced Lot #10 Pad ready sites for immediate development, 2.92 acres in size - , Zoned M (RM Dundurn). Access from Highway 11 North and South and Strehlow Road. Serviced with RM Dundurn water, power, gas and access to Fiber Optic internet. Permitted Uses: Industrial and Commercial uses, Agricultural equipment manufacture, dealers and service, Agricultural seed, fuel, and chemical supply establishments, Agricultural service and contracting establishments, Agricultural crop product shipping, processing, refining, or packaging, Construction trades, Marine or recreational vehicle equipment manufacture, dealers and service, Motor vehicle dealers and service establishments, Outdoor storage yards for construction materials and extractive industries, Storage, warehouse, or wholesale facilities, Welding, machine shops, and metal fabricating. Access from Highway 11 to Stehlow Rd. Development located on the East side of the highway. Roads are maintained by the RM of Dundurn, services will be at the lot property line. Development restrictions will be provided at the time of offer. (id:51699)
8 0 11 Highway
Dundurn Rm No. 314, Saskatchewan
INDUSTRIAL Serviced Lot #8 Pad ready site for immediate development, 2.56 acres in size and is at the far north side of the development located next to a truck repair and trucking company. Truck and Industrial Equipment retailer - , Zoned M (RM Dundurn). Access from Highway 11 North and South and Strehlow Road. Serviced with RM Dundurn water, power, gas and access to Fiber Optic internet. Permitted Uses: Industrial and Commercial uses, Agricultural equipment manufacture, dealers and service, Agricultural seed, fuel, and chemical supply establishments, Agricultural service and contracting establishments, Agricultural crop product shipping, processing, refining, or packaging, Construction trades, Marine or recreational vehicle equipment manufacture, dealers and service, Motor vehicle dealers and service establishments, Outdoor storage yards for construction materials and extractive industries, Storage, warehouse, or wholesale facilities, Welding, machine shops, and metal fabricating. Access from Highway 11 to Stehlow Rd. Development located on the East side of the highway. Roads are maintained by the RM of Dundurn, services will be at the lot property line. Development restrictions will be provided at the time of offer. (id:51699)
12 0 11 Highway
Dundurn Rm No. 314, Saskatchewan
INDUSTRIAL Serviced Lot #12 Pad ready sites for immediate development, 2.92 acres in size - , Zoned M (RM Dundurn). Access from Highway 11 North and South and Strehlow Road. Serviced with RM Dundurn water, power, gas and access to Fiber Optic internet. Permitted Uses: Industrial and Commercial uses, Agricultural equipment manufacture, dealers and service, Agricultural seed, fuel, and chemical supply establishments, Agricultural service and contracting establishments, Agricultural crop product shipping, processing, refining, or packaging, Construction trades, Marine or recreational vehicle equipment manufacture, dealers and service, Motor vehicle dealers and service establishments, Outdoor storage yards for construction materials and extractive industries, Storage, warehouse, or wholesale facilities, Welding, machine shops, and metal fabricating. Access from Highway 11 to Stehlow Rd. Development located on the East side of the highway. Roads are maintained by the RM of Dundurn, services will be at the lot property line. Development restrictions will be provided at the time of offer. (id:51699)
9 0 11 Highway
Dundurn Rm No. 314, Saskatchewan
INDUSTRIAL Serviced Lot #9 Pad ready sites for immediate development, 2.91 acres in size - , Zoned M (RM Dundurn). Access from Highway 11 North and South and Strehlow Road. Serviced with RM Dundurn water, power, gas and access to Fiber Optic internet. Permitted Uses: Industrial and Commercial uses, Agricultural equipment manufacture, dealers and service, Agricultural seed, fuel, and chemical supply establishments, Agricultural service and contracting establishments, Agricultural crop product shipping, processing, refining, or packaging, Construction trades, Marine or recreational vehicle equipment manufacture, dealers and service, Motor vehicle dealers and service establishments, Outdoor storage yards for construction materials and extractive industries, Storage, warehouse, or wholesale facilities, Welding, machine shops, and metal fabricating. Access from Highway 11 to Stehlow Rd. Development located on the East side of the highway. Roads are maintained by the RM of Dundurn, services will be at the lot property line. Development restrictions will be provided at the time of offer. (id:51699)
3 0 11 Highway
Dundurn Rm No. 314, Saskatchewan
INDUSTRIAL Serviced Lot #3 Pad ready sites for immediate development, adjacent to the new ESSO Gas and Convenience store. Truck and Industrial Equipment retailer - Land Parcel Size: 4.40 acres TOTAL , Zoned M (RM Dundurn). Access from Highway 11 North and South and Strehlow Road. Serviced with RM Dundurn water, power, gas and access to Fiber Optic internet. Permitted Uses: Industrial and Commercial uses, Agricultural equipment manufacture, dealers and service, Agricultural seed, fuel, and chemical supply establishments, Agricultural service and contracting establishments, Agricultural crop product shipping, processing, refining, or packaging, Construction trades, Marine or recreational vehicle equipment manufacture, dealers and service, Motor vehicle dealers and service establishments, Outdoor storage yards for construction materials and extractive industries, Storage, warehouse, or wholesale facilities, Welding, machine shops, and metal fabricating. Access from Highway 11 to Stehlow Rd. Development located on the East side of the highway. Roads are maintained by the RM of Dundurn, services will be at the lot property line. Development restrictions will be provided at the time of offer. (id:51699)
11 0 11 Highway
Dundurn Rm No. 314, Saskatchewan
INDUSTRIAL Serviced Lot #11 Pad ready sites for immediate development - Land Parcel Size: 2.92 acres TOTAL , Zoned M (RM Dundurn). Access from Highway 11 North and South and Strehlow Road. Serviced with RM Dundurn water, power, gas and access to Fiber Optic internet. Permitted Uses: Industrial and Commercial uses, Agricultural equipment manufacture, dealers and service, Agricultural seed, fuel, and chemical supply establishments, Agricultural service and contracting establishments, Agricultural crop product shipping, processing, refining, or packaging, Construction trades, Marine or recreational vehicle equipment manufacture, dealers and service, Motor vehicle dealers and service establishments, Outdoor storage yards for construction materials and extractive industries, Storage, warehouse, or wholesale facilities, Welding, machine shops, and metal fabricating. Access from Highway 11 to Stehlow Rd. Development located on the East side of the highway. Roads are maintained by the RM of Dundurn, services will be at the lot property line. Development restrictions will be provided at the time of offer. (id:51699)
2263 Osler Street
Regina, Saskatchewan
Investors wanted! 6 SELF CONTAINED APARTMENTS UNDER 1 ROOF - (3) 2 bed, 1 bathrooms & (3) 1 bed, 1 bathroom). Great location, close to the general hospital, and Wascana park! (id:51699)
47 900 St Andrews Lane
Warman, Saskatchewan
This bright and spacious home features 9-foot ceilings, with the main floor offering an open-concept great room design. The chef-style kitchen includes a walk-in pantry, soft-close cabinetry, quartz countertops, tiled backsplash, and stainless steel appliances. The kitchen flows seamlessly into the inviting living area, creating a perfect space for everyday living and entertaining. A convenient two-piece powder room completes the main level. Upstairs, you’ll find three bedrooms and two bathrooms, including a comfortable primary suite with a walk-in closet and relaxing ensuite. Laundry is thoughtfully located on the upper floor for added convenience. The tandem garage provides ample space for parking and storage. Outside, enjoy a fenced backyard with an upper balcony. All appliances are included. Ideally located close to schools, trails, amenities, and the Legends Golf Course, this home offers a perfect blend of comfort, style, and location. This complex is pet friendly and has a fully fenced back yard. Move in ready for your convenience. (id:51699)
52 900 St Andrews Lane
Warman, Saskatchewan
Welcome to this bright and spacious home featuring 9-foot ceilings. The main floor offers an open-concept great room design, highlighted by a chef-inspired kitchen complete with a walk-in pantry, soft-close cabinetry, quartz countertops, tiled backsplash, and stainless steel appliances. The kitchen flows seamlessly into the inviting living area, creating a functional and welcoming space for everyday living and entertaining. A convenient two-piece powder room completes the main level. Upstairs, you’ll find three well-appointed bedrooms and two bathrooms, including a relaxing primary suite with a walk-in closet and ensuite. Upper-floor laundry is thoughtfully located nearby for added convenience. The tandem garage provides ample space for parking and storage. Outside, enjoy a fully fenced, low-maintenance backyard with an upper balcony that backs directly onto a picturesque green-space park with walking paths. Additional features include central air conditioning and all appliances included. Ideally located close to schools, trails, amenities, and the Legends Golf Course, this home offers the perfect blend of comfort, style, and convenience. This complex is pet friendly and has a fully fenced back yard. Move in ready for your convenience. (id:51699)
8 2620 5th Avenue N
Regina, Saskatchewan
Discover exceptional value in this spacious 2-bedroom, 1-bath condo offering over 900 sq. ft. of living space. The functional galley kitchen flows into the dining area, creating an efficient layout ideal for everyday living. A large living room, two generous bedrooms, a 4-piece bathroom, and convenient in-suite storage provide plenty of room to grow. Conveniently located near shopping and restaurants, easy access to public transit, abundance street parking, dedicated parking stall and many other amenities, this affordable condo is an excellent opportunity for someone downsizing, investors, or first-time buyers looking a great way to enter the market with confidence. This home is ready for your personal touch. (id:51699)
849 2nd Street E
Prince Albert, Saskatchewan
Move-in ready with major upgrades—welcome to 849 2nd Street East! Located in Prince Albert’s desirable East Flat, this 4-bedroom, 2-bathroom home offers a well-planned layout with a fully developed basement, making excellent use of its space. The property features a double detached garage (built in 1997) and has seen substantial 2025 upgrades, including a flooring, chain-link fence, roof, most windows, furnace, hot water heater, and air exchanger—providing peace of mind for years to come. Just two blocks from the North Saskatchewan River and the Rotary Trail, this home offers easy access to walking, biking, and outdoor recreation, while delivering solid value in a mature, established neighbourhood. (id:51699)
5409 Nicholson Avenue
Regina, Saskatchewan
Welcome to this beautiful two story family home in Eastbrook. Built by Homes by Dream's. This home is located near shopping, restaurants, elementary schools, walking paths & parks. The main floor is open concepted and features 9' ceilings, a bright kitchen which includes quartz countertops, ceramic tile backsplash, soft close to the drawers, stainless steel fridge, stove & microwave/hood fan, dishwasher and pantry. The main floor also features a 2 piece bath, mudroom, dining area and a spacious living room, with large south facing windows. The 2nd floor includes a spacious centralized bonus room, 4 piece bath, laundry room and a large primary bedroom complete with an ensuite and walk in closet. The 4 piece bath & ensuite are finished with quartz countertops, ceramic tile flooring, ceramic tile backsplash and soft close to the drawers. Finishing off the 2nd floor are 2 additional nice size bedrooms. The basement is unfinished and ready for development. The foundation features a DMX foundation wrap and a 20'x22' attached garage. The front yard is finished with lawn and gravel, the backyard is fully fenced and professionally finished with huge customized patio, artificial turf, black gravel and garden areas. The sellers paid $35,000 in the backyard and fence, plus another $2400 for washer & dryer. Good value in this property, Priced to sell! (id:51699)
946 Stadacona Street W
Moose Jaw, Saskatchewan
Welcome to this inviting two and a half storey home that blends character, comfort, and affordability. A welcoming front deck with a unique second tier perfect for relaxing, entertaining, or even creating a potted garden sets the tone. Inside, the spacious foyer includes a built-in closet and 9-foot ceilings, creating an open and airy first impression. The open concept living and dining rooms feature laminate flooring and plenty of room for family gatherings or hosting friends. The updated kitchen boasts maple cabinetry, ample counter space, a built-in dishwasher, fridge, stove, and a coffee bar area. From here, a mudroom leads to the patio and fully fenced yard. Upstairs, you will find three generously sized bedrooms and a refreshed four-piece bathroom with extra storage. The top floor loft offers incredible versatility with enough space for a kids’ play area, a home office, or a cozy reading nook while enjoying beautiful views. The basement, though unfinished, provides laundry facilities and abundant storage. Recent updates include shingles, some PVC style windows, kitchen and bath upgrades, a high efficiency furnace, water heater, and central air for those warm Saskatchewan summers. Outside, there is a deck and patio area with some mature trees, all inside a fully fenced yard. While the backyard needs some care, this home is still a great choice for first time buyers, growing families, or investors looking for space and potential at an affordable price. (id:51699)
Peters
Preeceville Rm No. 334, Saskatchewan
Welcome to the Peters acreage in the RM of Preeceville — a true off-grid opportunity on 159 acres of rolling farmland, pasture, and natural bush shelter. This property is powered primarily by solar with a generator backup, and the home offers wood heat or a propane forced-air furnace for year-round comfort. The land is already set up for livestock, with fenced areas previously used for sheep, cattle, and horses, plus multiple sheds, small barns, a spray-foam insulated metal shop with lean-to, and both a grain bin and fertilizer bin included. The spacious home features six bedrooms and an open kitchen-living area designed for large farm gatherings. With a blend of privacy, functionality, and year-round access, this acreage is ideal for anyone seeking sustainable living or productive farmland in Saskatchewan. Contact us today to arrange a viewing. (id:51699)
#209 2305 Victoria Avenue
Regina, Saskatchewan
Discover timeless elegance in this well appointed 2-bedroom, 2 bathroom condo in the iconic Balfour Building—one of Regina’s most historic residences. The building entrance welcomes you w/ beautiful stonework & wrought-iron gates. A charming foyer w seating sets the tone for the building’s warm, heritage character. The circa 1929 elevators have been restored: preserving nostalgic charm & offering modern convenience. Inside the suite, a front entry display area & closet/ storage space greet you w/ hardwood flooring that enhances the natural elegance felt throughout. The versatile floor plan offers various furniture arrangements. Off this space is the living room w/ lots of natural light, picture rails & a wall of custom built-ins w/ lighting for displays & storage. The bright, white kitchen provides lots of custom cabinetry, pull-out pantry storage, built-in dishwasher, tiled backsplash, window & pocket style sliding French doors. The primary bedroom includes a “rare find” 3/4 ensuite & second bedroom has 2 closets . Bright freshly painted interior including main bathroom. This unit shares front balcony space w/ a nice view of downtown & Victoria Park. Throughout the building, you find seating areas perfect for visiting. A spacious lounge, complete w/ kitchenette, opens to a common outdoor deck w/ bbq area. Shared laundry facilities in basement are bright, clean, & well-maintained. Residents also enjoy convenient bike storage & well-lit storage locker. area. This unit comes w/ 2 storage lockers. Included are the fridge, stove(Nov. 2025) built-in dishwasher(July 2024) safe & standalone air conditioning unit. Condo fees $681.21 per month include heat, water, sewer, common area maintenance, common area insurance, snow removal, lawn care & reserve fund. AI-generated pictures at end. The Balfour has long been celebrated for its beauty, uniqueness, & enduring quality that has stood the test of time. This could be your opportunity to be part of its story. (id:51699)
1201 Condie Road
Regina, Saskatchewan
Exceptional 32.29-acre vacant parcel with prime highway exposure on Condie Road, directly across from the Global Transportation Hub and adjacent to the Regina Bypass. Zoned UH – Urban Holding, ideal for future industrial/commercial rezoning and development. Gently sloping topography with good drainage; fenced site includes driveway access. Rare opportunity in Regina's expanding west-end market—ideal for developers or investors seeking prime location in a high-demand corridor (id:51699)
524 Boscurvis Avenue
Oxbow, Saskatchewan
Take another look at the location of this home on a large lot at the edge of town. Private back deck. Nothing but prairie skies in this oversized back yard that is within walking distance of the k-12 school, the swimming pool, the Lions Park, and the skating and curling rink. This affordable home is ready to be moved into. Lots of natural light in the main floor living areas and with an open plan for easy entertaining. Main floor laundry with a 2024 washer and lots of storage space. Upright freezer included. Two bedrooms on main floor and two more for guests in the basement. Main floor bathroom renovated with new vanity, toilet, and flooring in 2017. Large family room area in basement as well. 2017 furnace and water heater. Priced to sell! (id:51699)
7756 Mapleford Boulevard
Regina, Saskatchewan
Please note: This home is currently under construction. All images shown are for reference purposes only. Discover the Talo — now offered at a new price and including a full appliance package featuring a fridge, stove, built-in dishwasher, microwave hood fan, washer, and dryer. This thoughtfully designed 1,457 sq ft single-family home balances comfort and functionality. The main floor features an open-concept layout centered around a spacious kitchen island that seats up to six and flows seamlessly into a bright, welcoming living area. A practical rear entry with built-in bench and coat hooks adds everyday convenience, with select homes also offering an optional side entry. Upstairs, the layout is efficient and well planned. The primary bedroom serves as a private retreat, while two additional bedrooms are positioned on the opposite side of the home. A flexible bonus space and upper-level laundry sit between them, creating excellent separation and a natural flow. Located directly across the street from a public elementary school and green space, this home is perfectly situated for families and those who value community-focused living. A double concrete garage-ready pad completes the package, setting the stage for your next chapter. (id:51699)
1710 Saskatchewan Avenue
Saskatoon, Saskatchewan
Located in the Kelsey-Woodlawn area of Saskatoon, 1710 Saskatchewan Avenue presents a unique land-value opportunity with highly flexible IL1 zoning, ideal for a wide range of light industrial, commercial, or mixed-use applications. The property is offered for sale at $350,000 and consists of a parcel measuring approximately 5,600 square feet with 50 feet of frontage. While there is an existing single-family dwelling on the site, no separate value has been attributed to the home, and the offering is being positioned primarily as a land sale. The property is zoned IL1 (Light Industrial), one of Saskatoon’s more adaptable zoning designations, allowing for numerous permitted and discretionary uses. (id:51699)
1840 Quebec Street
Regina, Saskatchewan
Nice size home in the General Hospital neighbourhood next to Core Community Park off 11th ave.Home features three beds and two full baths, basement has a non regulation suite that rents for $900/mo. Fully fenced yard, garage is electrically heated. Perfect house for downtown/ hospital workers with a mortgage helper, or investment. (id:51699)
2332 Edgar Street
Regina, Saskatchewan
Looking for a great investment opportunity or mortgage helper? 2332 Edgar Street is a front/back duplex in Broder's Annex and ready to make you some money. Each identical two bedrooms/one bathroom suite is currently vacant but was recently being rented out for $1300 each plus utilities! The entire house has been painted inside, and the west side suite has new flooring as well. One parking space out front, and one out back for residents on each side for added convenience. For more information reach out to your realtor today. (id:51699)
612 Hackett Place
Shellbrook Rm No. 493, Saskatchewan
Neat as a button, bright and open one bedroom home in the Community of Crutwell. Priced at $106,900.00 is an affordable lifestyle opportunity in a small Saskatchewan community only minutes from Prince Albert and City Services. Call now and book a viewing, you'll be glad you did. (id:51699)
Depeel Farm
Paddockwood Rm No. 520, Saskatchewan
Homestead special including existing treed yard site with existing power, concrete well and septic system and barn on your own 1/4 section including 159/acres just south of the forest fringe; includes a natural creek for livestock possibilities, making off grid living a strong possibility! Turn west or left of the Candle Lake Highway going north of Meath Park. Approximately 3 miles, sign on North Side. (id:51699)

