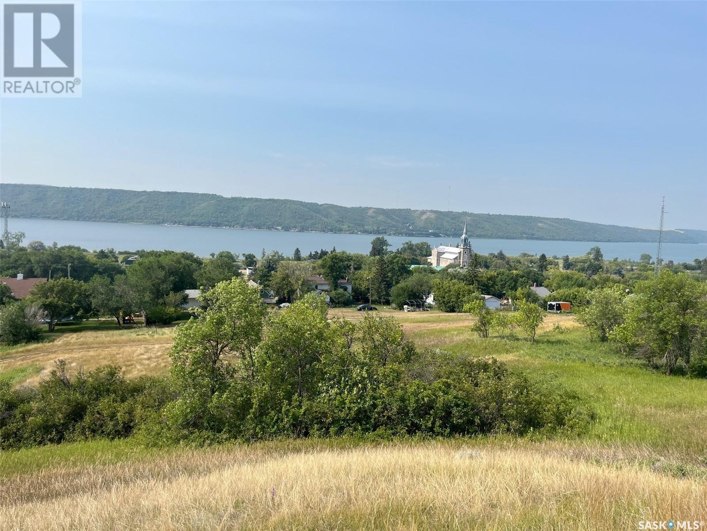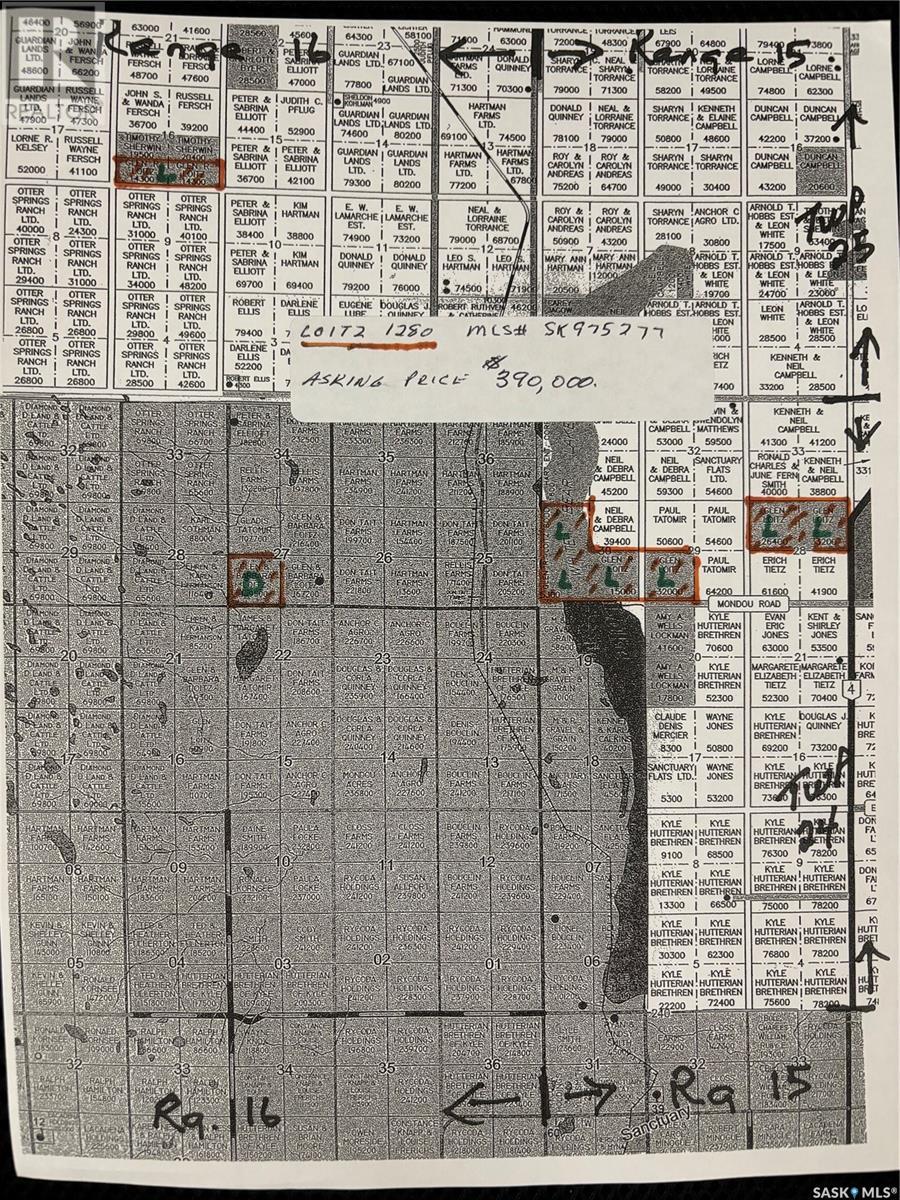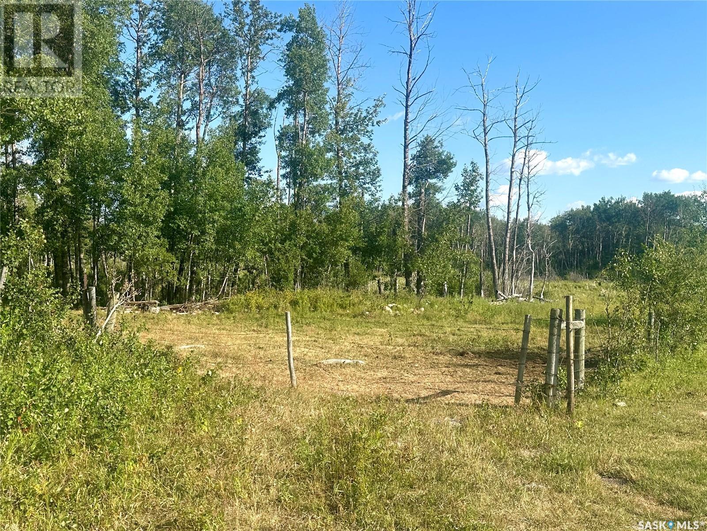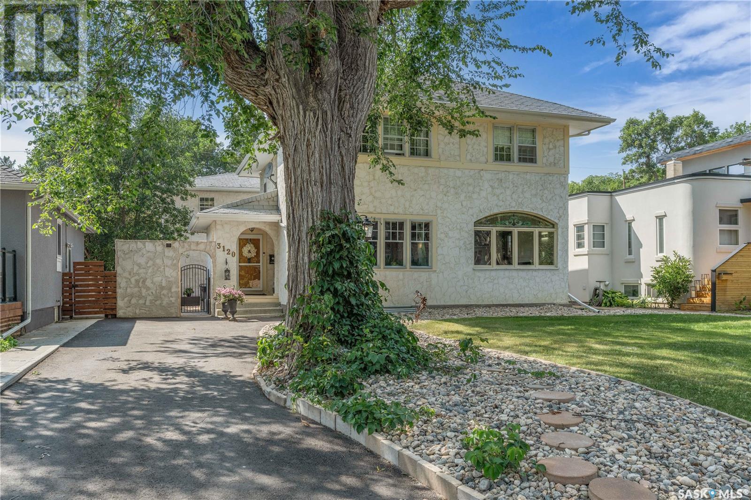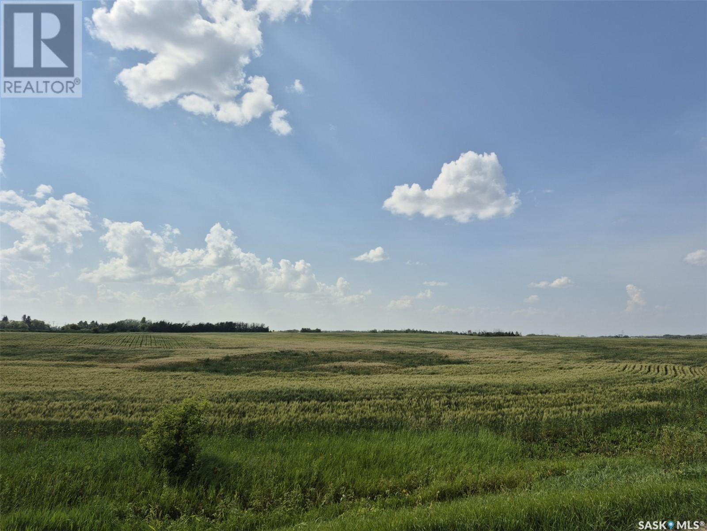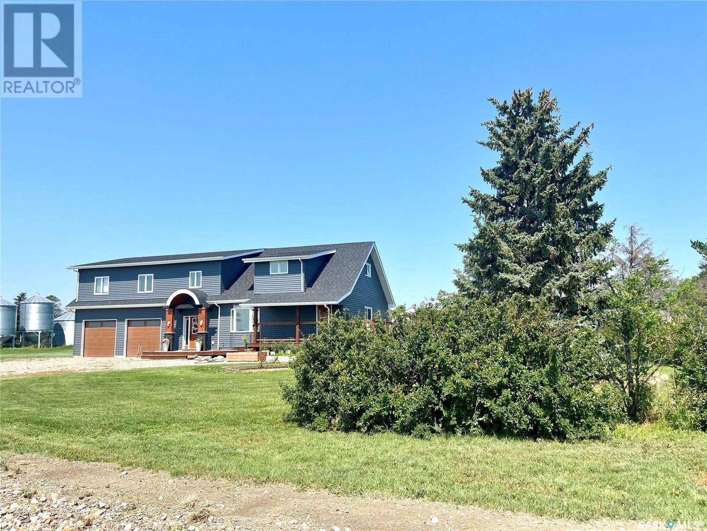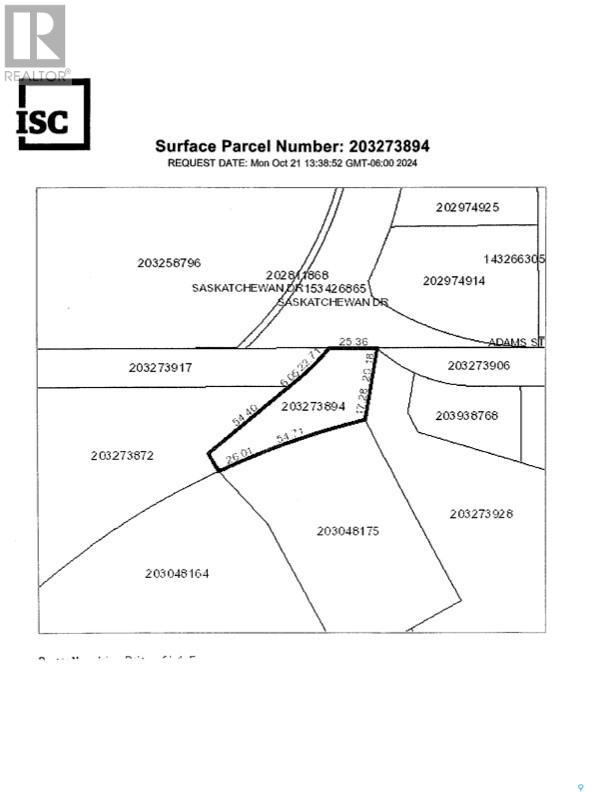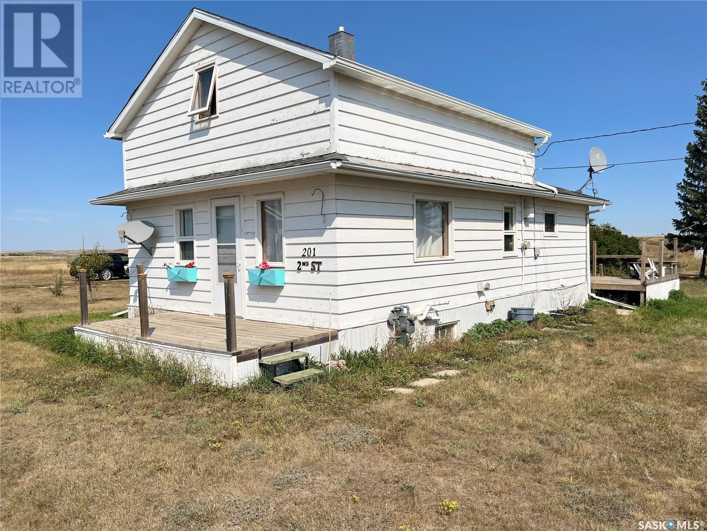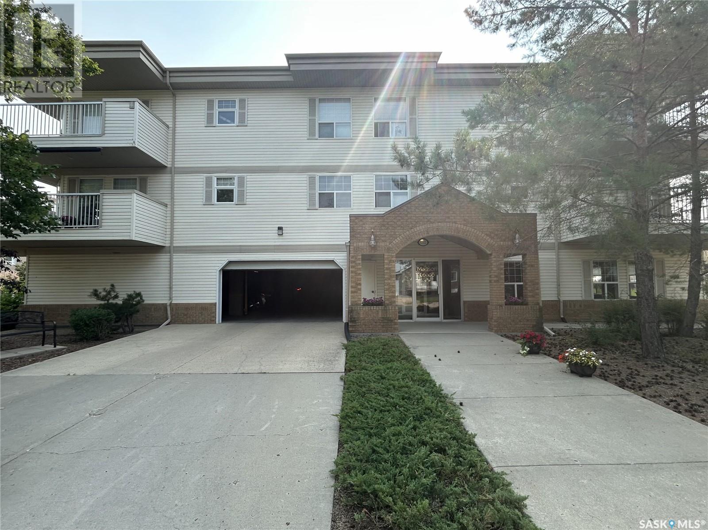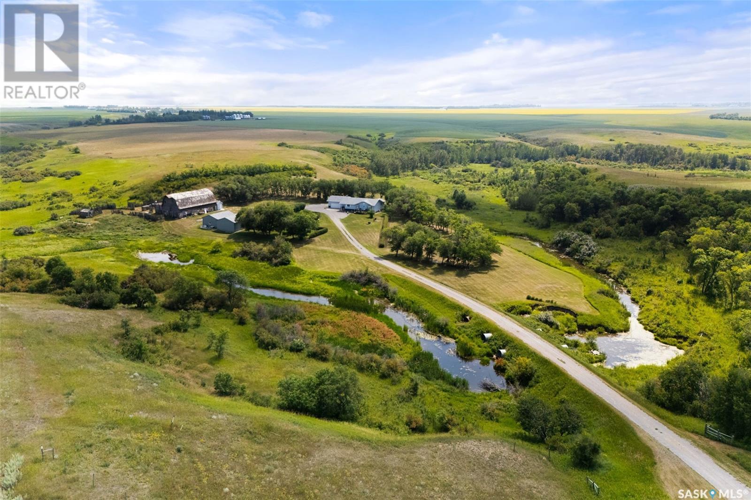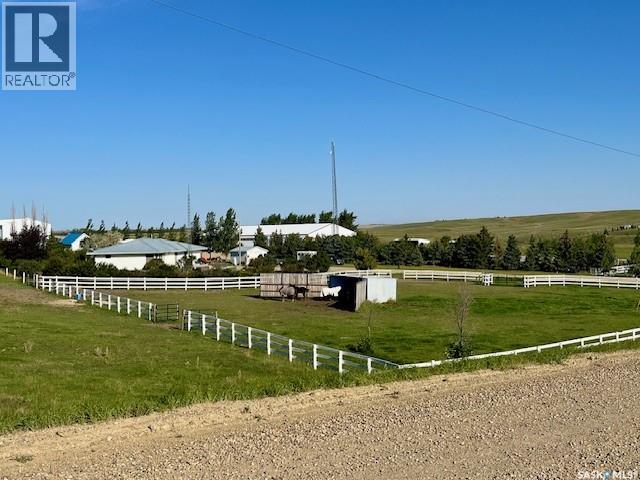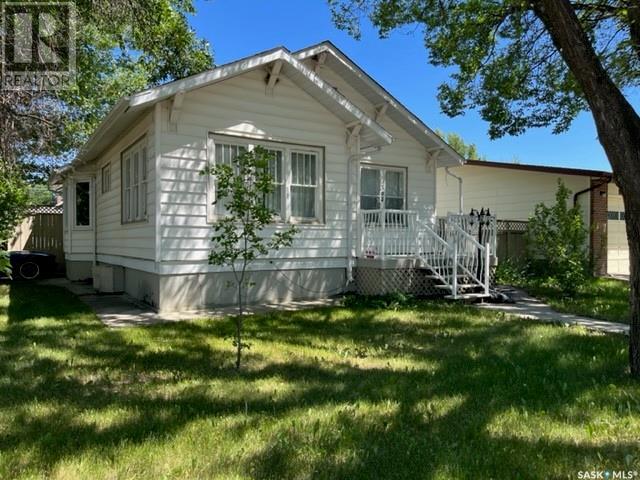Lebret Acreage
Lebret, Saskatchewan
Discover the perfect blend of tranquility and potential with this 2.59-acre parcel nestled on the hillside of Lebret Village, offering breathtaking panoramic views of Mission Lake. Zoned agricultural, this unique property provides an incredible opportunity to create your dream acreage retreat. Whether you're looking to build or invest, the combination of location, space, and stunning lake views makes this property a rare find. (id:51699)
Loitz Land
Monet Rm No. 257, Saskatchewan
RM Lacadena & MonetDeeded- SW 27-24-16-3 Sask Crown Lease- W 1/2 & SE 30-24-15-3,N 1/2 28-24-15-3,SW 29-24-15-3, S 1/2 OF S 1/2 16-25-16-3. Excellent ranch starter package. One quarter deeded and balance Sask Crown Lease. (id:51699)
Cross-Half Section Of Pasture/recreational Land
Spiritwood Rm No. 496, Saskatchewan
SE & SW-17-49-10-W3 | RM of Spiritwood. This half section offers an excellent opportunity for both pasture use and recreational enjoyment. Currently used as pastureland, the property is located in a highly sought-after area known for its abundance of big game and birds—ideal for outdoor enthusiasts and hunters alike. The land is fenced and a water source. Each quarter is assessed at $103,900 with approx 20 acres of cultivated grassland, with the remaining acres consisting of bush. Motivated seller. (id:51699)
3120 Rae Street
Regina, Saskatchewan
* UNIQUE LAKEVIEW CHARACTER HOME WITH DREAM GARAGE + STUDIO SUITE * Welcome to this beautifully maintained home with timeless appeal and a rare bonus living space above a heated 3-car garage + workshop. Whether you envision a stylish guest loft, private home office, creative studio, or independent suite, this bonus area offers limitless potential. Inside, you’re greeted by a spacious foyer that opens to a cozy library, ideal for quiet reading or work space. The main living area is surprisingly open concept for a Character home, blending the living room, dining room, and sunroom into a light-filled, connected space perfect for entertaining. The thoughtfully designed kitchen features a sit-up island, ample pantry storage and a beautiful view of the private backyard courtyard. A stylish 2-pc powder room is conveniently located in the hall & most of the main floor is warmed by in-floor heating. The sizeable back entrance completes the main floor. Upstairs, the generous primary suite offers a tranquil retreat with a spa-inspired 4-pc ensuite and an enviable dressing room with built-ins for all your special things. Two additional charming bedrooms share a 4-pc family bath, with one offering direct access. A second-floor balcony overlooks the courtyard & provides a peaceful spot for relaxation. The lower level adds versatility with a fun family room & office space, a 3-pc bath, sauna room, cold room, separate utility room & plenty of finished storage space. The outdoor courtyards are as functional as they are inviting: the front courtyard includes a hot tub and plenty of private space for lounging, while the back courtyard features hot/cold running water, fantastic for your alfresco dining. Above the dream garage, you’ll find the expansive studio suite with a great room, separate bedroom & 3-pc bath. Garage & suite are directly connected to the home. A list of upgrades will be provided upon request. This one-of-a-kind Lakeview gem is a truly a special lifestyle property. (id:51699)
Rystrom #3 Land
Corman Park Rm No. 344, Saskatchewan
Bare land with potential to develop is only 2.5km's from Saskatoon and 2 major highways. Currently being farmed, but ready to be so much more. Services are within close proximity, also has grid road on 2 sides. Call before it's gone (id:51699)
Howe Acres
Snipe Lake Rm No. 259, Saskatchewan
Welcome to Howe Acres showcasing stunning renovations and creative use of old and new! This large family home boasts 6 bedrooms & 4 bathrooms. Significant storage space, entertaining space, attached double heated garage & a mudroom every acreage should have! Back deck is spacious with room for the whole family and some friends! Yard consists of useful outbuildings like a quonset, shop and older garage plus plenty of space in the 20 acres if you have some horses to accommodate. A short drive to the lovely town of Eston with all amenities you could want and a hop, skip & jump to the beautiful Eston Riverside Regional Park! It's the perfect location to everything you'd need plus a view of the Land of The Living Skies for miles! Directions: 6 miles south of Eston on highway 30, 1 mile east, 1 mile south. First yard on west side of road. (id:51699)
0 Saskatchewan Drive E
Swift Current, Saskatchewan
Prime commercial .58 acre lot available for future development. Large frontage on to Saskatchewan Drive and adjacent to the Cypress Regional Hospital. New dental practice nearby, a drugstore, Canadian Tire, Sport Chek & other businesses. (id:51699)
201 2nd A Street W
Chamberlain, Saskatchewan
Looking for an acreage where there's potential for a small but lucrative seasonal business? Then come on out to Chamberlain where the opportunity awaits! The total area is 10 acres which 3 of it is on top of the hill and could either be subdivided or turned into a seasonal campground. Secondly the remaining 7 that's down the hill has a lot of saskatoon bushes and could be a viable U-PICK business! Again buyer's opportunity awaits! (id:51699)
206 1112 98th Street
Tisdale, Saskatchewan
Looking for a bright, move-in ready condo? This 2-bedroom, 1-bath unit at The Madison is exactly that! Located in Tisdale, SK, this south-facing condo is filled with natural light. Inside, you'll find vinyl plank flooring throughout the entire unit, a spacious balcony, central air conditioning, and in-suite laundry. The building also features an elevator for easy access to all floors, and a large recreation room on the main floor perfect for gatherings. This unit includes one parking stall (#9) in the heated ground-floor garage, along with a separate enclosed storage unit (#9). With so much to offer and a great location, this one won't last long! Schedule a viewing today! (id:51699)
Kingston Valley Acreage
Lumsden Rm No. 189, Saskatchewan
The Kingston Valley Acreage – 159.88 acres with a private yard site nestled into the valley located in the desirable Lumsden and Craven, SK area within commuting distance to Regina! The land features a diverse mix of crop land (currently sown to tame hay), pasture land, and a beautiful valley with a creek that holds water year-round flowing through the land and yard providing endless potential for a future owner! The land has perimeter fence and cross fencing. Drive along the slagged laneway with beautiful elm trees on each side to get to the private yard site. At first glance it is evident that this acreage has been meticulously maintained by the current owner. The 1,475 sq. ft. 5 bed, 3 bath home with a finished basement and 2-car attached & heated garage provides ample living space and has had several upgrades over the years. Notable features of the house include two decks, built-in fireplace, oak finishes, main floor laundry, nat gas bbq hookup, reverse osmosis system, separate entry to the basement from the garage & more! There have been several recent upgrades to the house (contact agent for a complete list). The yard is well equipped for the acreage/ranch lifestyle and includes a 32’x24’ shop (heated and insulated with concrete floor), 35’x28’ pole shed, 37’x61’ character barn, 8’x10’ tack room/shed (heated/insulated), 8’x8’ garden shed, 6’x8’ storage shed. There is also a beautiful garden and fire pit area. The owner previously ran a ranch from the property. There are numerous potential uses for a unique property like this! Services to the property include Nat Gas, Power, Well Water, Septic Tank with Surface Discharge. Don’t let this opportunity pass, book a showing today! (id:51699)
Cadrain Acres
Swift Current Rm No. 137, Saskatchewan
Horse lovers paradise on over 60 breathtaking acres! This is a dream acreage nestled in a serene coulee, a rare gem for horse enthusiasts, with a well developed yard, spacious home and top-tier equestrian amenities.This property is rich with water and picturesque views in every direction. Ride year round in 60x120' indoor riding arena complete with an attached heated barn, 3 stalls, wash bay, tack lockers, bathroom and 2 viewing areas. Multiple outbuildings for hay storage, equipment storage and smaller animals. Property divided into group pastures & private pastures as a way to separate horses. All with good corrals and fence and all with shelter and water bowls. The spacious open-concept 5 bedroom home has been meticulously cared for, designed to bring the outdoors in with expansive east facing windows that capture sunlight and scenery. Patio doors open to a large deck with ample room to entertain, feed & use the built in hot tub. This property is more than just a home or a yard, it's a lifestyle for those who love horses, fresh air and open skies. (id:51699)
394 2nd Street
Shaunavon, Saskatchewan
Welcome to this charming character home featuring 3 bedrooms, a nicely renovated downstairs & a very well kept main! A nice blend of old meets new gives this character home it's charm! Over 1200 sqft, with many updates & upgrades done recently with a fenced side and back yard complete with detached garage. The property boasts a mature, private yard perfect for relaxing or entertaining. Seller states some of the upgrades include: some flooring, electrical, water heater, most windows and significant basement renovation creating a large rec room and nice sized bedroom! (id:51699)

