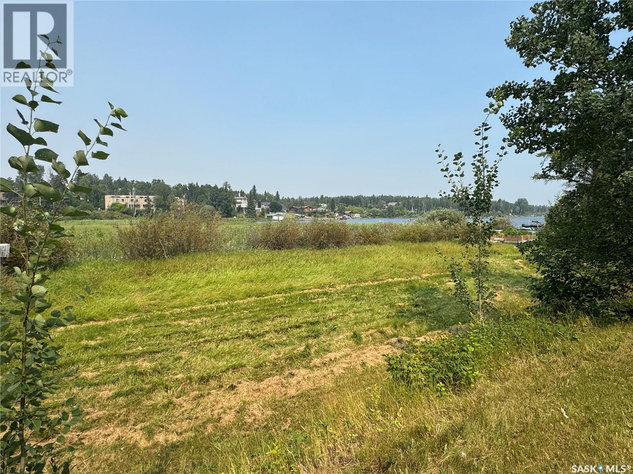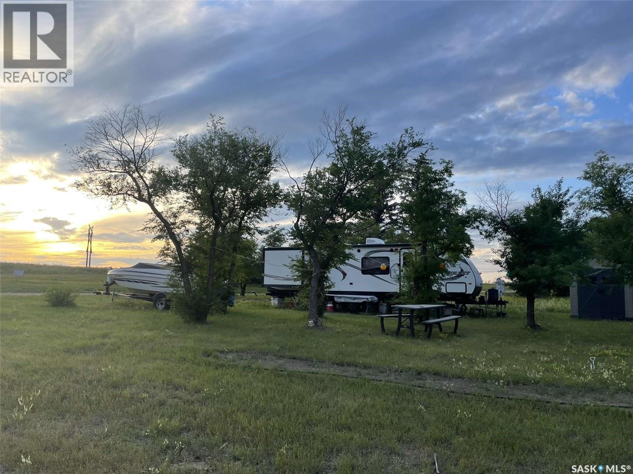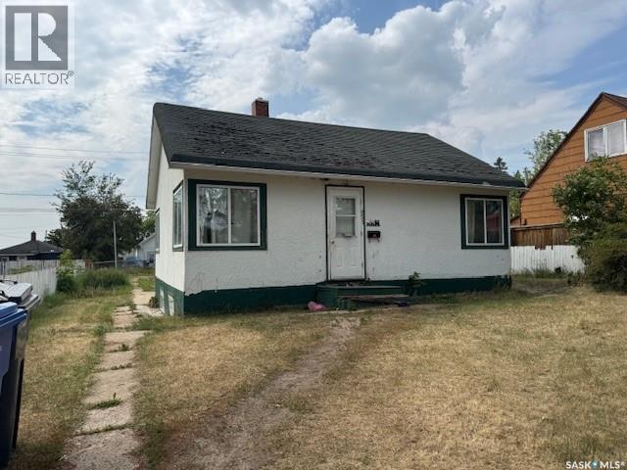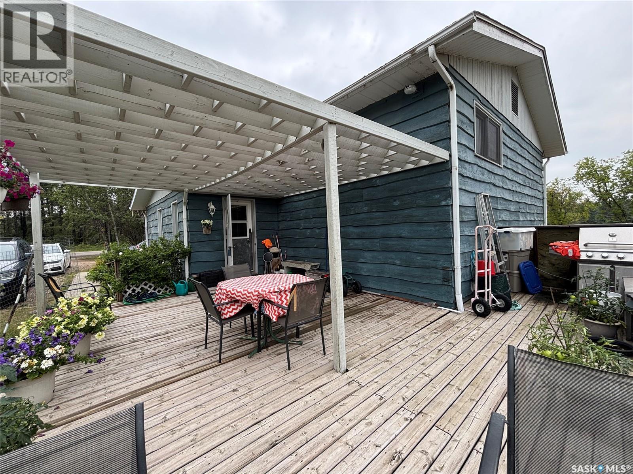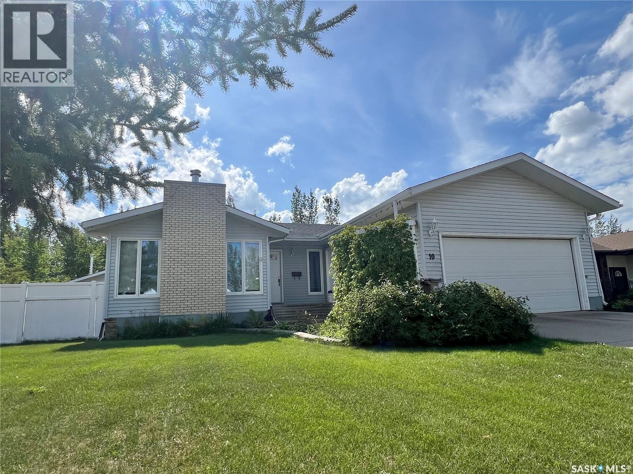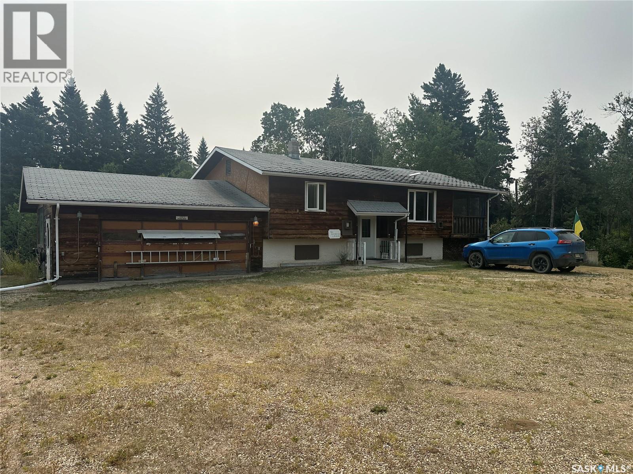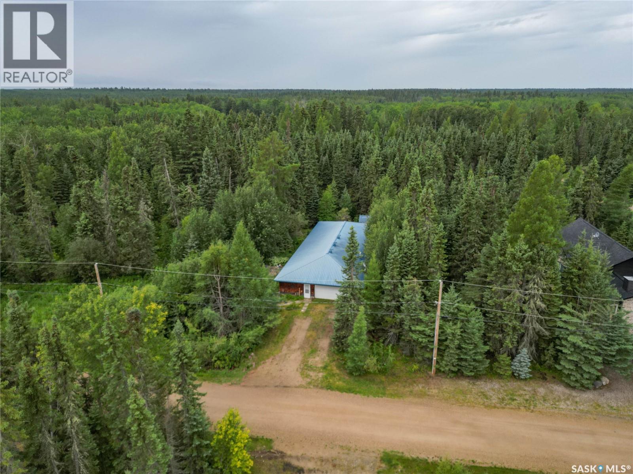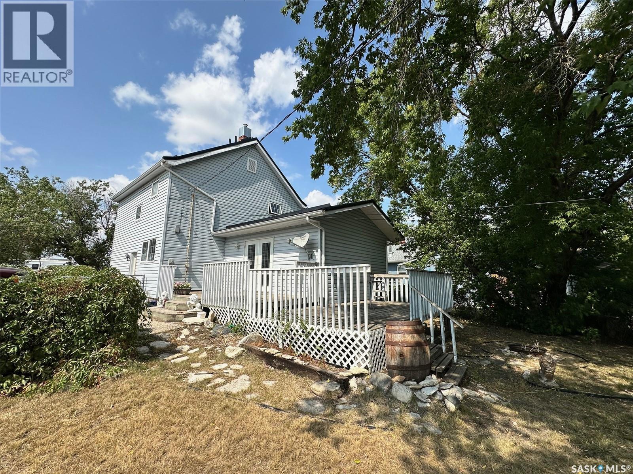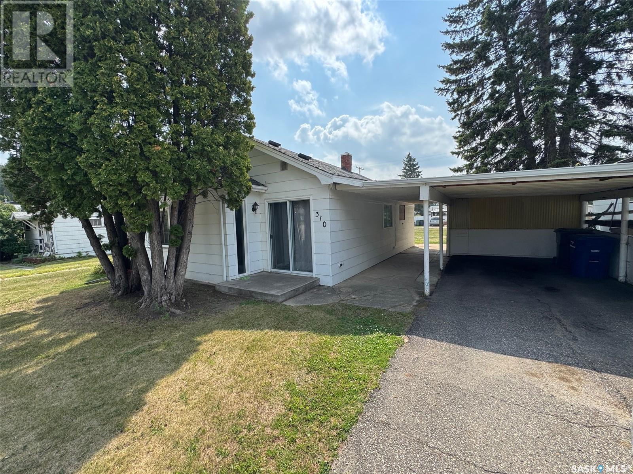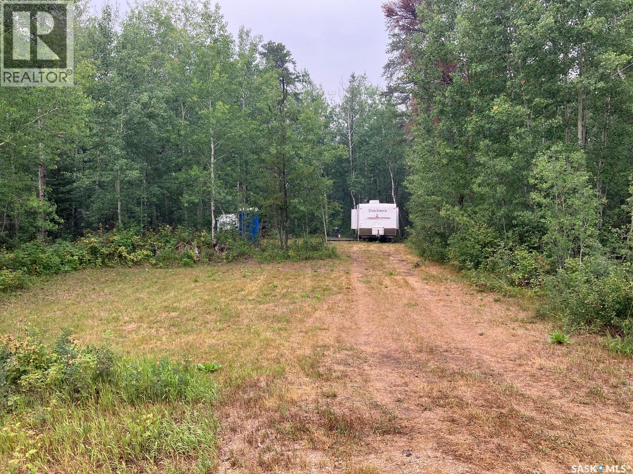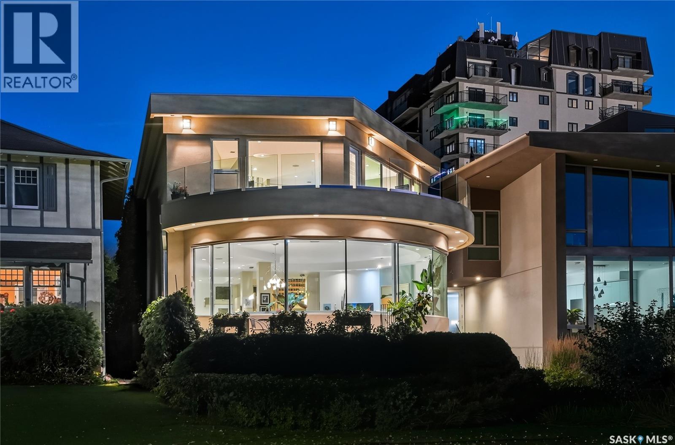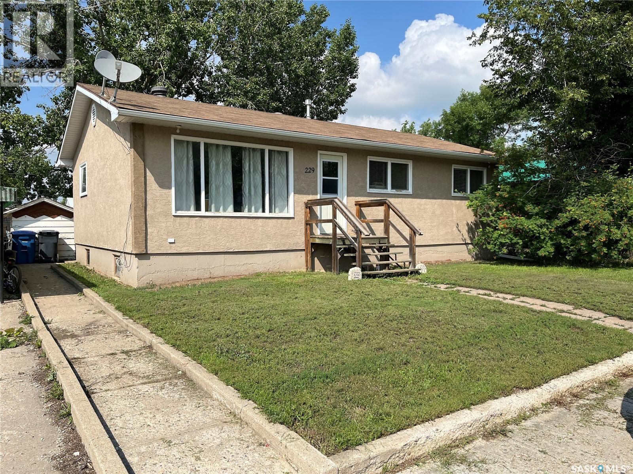1631 Bay Avenue N
La Ronge, Saskatchewan
Lake view lot on a very quiet street! This property has such a great location and it has a few options for a Buyer to consider. There is an old house currently on the lot that has sustained water damage in the basement and now has pervasive mold/mildew problems downstairs. Possible options include: if you want a project house, see if you could work with the house that is currently on the lot, OR you could move it off the foundation to another location and put it on a new foundation, OR you could tear it down and build your dream home on this site! This is a wonderful, desirable location and the adjacent lot is also for sale, check out that listing as well MLS # SK014684. (id:51699)
79 Dawn Way
Diefenbaker Lake, Saskatchewan
Welcome to Sandy Shores Resort on Lake Diefenbaker where lake life meets comfort and convenience! This titled lot is located in Phase 3 and backs directly onto the sports court and playground, making it an ideal spot for families. The lot features irrigation and beautifully manicured, hand-planted trees, adding privacy and natural beauty. Enjoy year-round access, and take advantage of the extensive walking trails that wind through the resort, offering scenic views of the lake and surrounding landscape. Just a short stroll to the beach and marina, Sandy Shores Resort also features multiple sandy beaches and is conveniently located just over an hour from Saskatoon and 10 minutes from Gardiner Dam. As a resale property, there is no GST applicable, making this an excellent opportunity to build your seasonal retreat or year-round home in a vibrant and growing lake community! (id:51699)
851 107th Street
North Battleford, Saskatchewan
This older 2-bedroom bungalow had a significant upgrade from 2000 to 2004. Windows, all electrical wiring, all walls and ceilings reinsulated, all interior walls with new drywall and painted, bathroom fixtures and flooring. The home and garage need shingles, the front step repaired, eavestroughs, and downspouts need to be replaced. The listed price reflects these expenditures. Great starter home or as an investment to be used as a rental property. (id:51699)
609 10th Street N
Nipawin Rm No. 487, Saskatchewan
Priced to sell! Your Dream Acreage Awaits! Discover an incredible opportunity with this ideally located 1.48-acre property across from Nipawin’s championship golf course in the desirable Klemmer Subdivision. This fully developed bilevel home boasts 1196 square feet of living space set amidst mature trees in a peaceful setting. Upon entering, you’ll be welcomed by an abundance of natural light, the spacious foyer features 89 sqft of space. The living area offers stunning views of the property and flows seamlessly into the spacious dining area, perfect for those large family gatherings. The kitchen is designed for functionality, featuring ample cabinets and countertops, walk in pantry, to inspire your culinary adventures. The main floor includes three comfortable bedrooms, with the primary suite conveniently equipped with a walk-in closet, three-piece ensuite and a sauna, adding a touch of luxury to your daily routine. The lower level is bright, thanks to large windows, and comprises a huge family room with a cozy gas fireplace, a two-piece bath, and an additional large bedroom—ideal for guests or a growing family. Additional highlights of this property include a nice deck for outdoor relaxation overlooking back yard with mature tree line and large grass area great for entertaining and family enjoyment, large garden with tall deer fence, 2 sheds, central vacuum, a detached garage, central air, and plenty more to discover. Don’t miss your chance to own this stunning property! Tractor riding mower and golf cart not included in the price and may be sold separately. (id:51699)
10 Birch Street
Porcupine Plain, Saskatchewan
Ideal family home located on Birch Street in Porcupine Plain! Double concrete driveway leads to double attached garage. Attached garage is wired, lined and insulated with auto door - 1 remote and 30 amps of power. Overhead door is 16 x 7. Detached garage has back alley access, NG wall furnace, 2-50 amp power source, auto door - 1 remote, overhead door is 16 x 8, shelving on east wall and work bench on west wall. Drainage in the center of the floor. 2 sheds. 2 tier deck in back. Concrete sidewalk leads to front door of 1236 sq. ft. 3 bedroom bungalow. Large living room has wood fireplace. Island separates kitchen from dining room. Wide hallway leads to main bath and bedrooms. Primary bedroom has 3 pc. ensuite. Dinning room accesses 2 tier deck Stairs to the basement start where the hallway ends. Huge family room provides plenty of room for entertaining! Office, utility room including laundry hook ups, NG furnace (2025) , NG water heater and water softener, 3 pc. bathroom , extra large bedroom and large storage area complete the basement. Great home to raise a family in! (id:51699)
Hobby Farm
Arran, Saskatchewan
Privacy at its finest, treed acres, hay meadows where deer and elk can be found, located near the Swan River, this bi-level retreat with attached 2 car attached heated workshop makes this package complete. Covered deck to the south for the morning coffee and sun, spacious open concept living room, updated kitchen and dining in one large open area. Best of all, located minutes away from Thunderhill ski area and Benito, MB. Call today to view. (id:51699)
4 Parkland Road
Candle Lake, Saskatchewan
Private oasis retreat with an industrial feel! Upon entering this one of a kind property, you step directly into the 27' X 34' attached garage with a metal roof and automatic opener. With 2 bedrooms, 2 bathrooms, and a huge open concept layout, this property also offers a spacious studio space with tons of potential. Enjoy the tranquillity of the heavily treed surroundings through the abundance of windows, while the deck off the patio doors provides a perfect spot for entertaining. Additional features include an in-floor Viesman boiler, air to air exchanger, garden area, and a great variety of storage. Located near the new Candlewood Cove Marina, this property truly holds a ton of potential. A great opportunity to add your final touches and turn it into your dream home or cottage! (id:51699)
320 Prince Street
Hudson Bay, Saskatchewan
Welcome to 620 Prince Street in Hudson Bay, SK—a home that has some of its original character alongside modern updates. The upper level features three bedrooms with original hardwood floors and an wood staircase that reflects the home’s history. Improvements over time include the roof (2018), windows, siding, and doors. Set on a corner lot, the property is fully fenced and includes a south-facing deck just off the living room, ideal for enjoying warm afternoons or quiet evenings. On the main floor, a bay-windowed room currently serves as a main floor bedroom, adding flexibility to the layout. This home is looking for a family that wants to take on some finishing work and make this a forever home. Utilities--equalized power $126/month, natural gas $80/month equalized Priced to sell. Call today to setup your appointment to view (id:51699)
310 Maple Road E
Nipawin, Saskatchewan
Are you ready to leave the rental market behind and purchase a new home! This charming home at 310 Maple Road East is the perfect place to get started! Situated on a massive 50 x 150 lot there is a tonne of room for the kids to play or to add a garage/shop in the future! Inside features 2 two cozy bedrooms on the main level and an updated 4-piece bath, the layout is ideal for comfortable living. The kitchen is conveniently connected to the dining and living room with lots of room to entertain friends and family when they come over It has newer laminate and vinyl plank flooring throughout the main floor, adding a modern touch. You'll also enjoy the convenience of main floor laundry, tucked away in the back entryway. The upper level offers versatile space that can easily accommodate overflow guests, a great play room for the kids or be used for additional storage! Off-street, covered parking is available under the carport, and there's also an attached shed for additional storage! This home offers a fantastic opportunity to enter the real estate market affordably. Call today to schedule a viewing! (id:51699)
Lot 3 - Station Lane
Nipawin Rm No. 487, Saskatchewan
Welcome to Lot 3 at Station Lane! If you are looking for a lot not too far from Tobin Lake & Golf Course this might be an opportunity for you. This 0.5 acre lot with 93.5ft frontage is located behind the Rolling Pines Golf Course, located about 20 km from Nipawin and about 15 km to Tobin Lake. The lot is treed but there is a clearing so it’s great spot to bring your RV. There are no utilities but there is a water tank and a porta-potty, and a shed. This lot is golfer’s and fisher’s paradise! Tobin Lake is known for world class fishing and the North East Saskatchewan is known for hunting. Phone today! (id:51699)
616 Saskatchewan Crescent E
Saskatoon, Saskatchewan
Welcome to 616 Saskatchewan Crescent East, an extraordinary residence perched on Saskatoon’s most iconic street. Panoramic views stretch from the Broadway Bridge to the historic Bessborough Hotel, offering a daily backdrop of stillness and beauty. Designed with intention and built to last, this home is a rare blend of enduring structure, refined comfort, and timeless serenity. Crafted with concrete core floors and ICF block construction up to the second storey, and framed with steel studs above, its strength is unmistakable. The exterior is wrapped in a 7-layer acrylic stucco system by Sask Stucco, with a restored balcony by Al Ro and a durable Flynn torch-on roof supporting commercial-grade rooftop HVAC and a dedicated makeup air unit. Inside, a Viessmann boiler quietly warms all three levels, supported by an air exchanger and Culligan RO system. The kitchen features solid maple cabinetry by Ben McNee, a Miele stove and charcoal grill, Miele dishwasher, hood fan, and built-in Jennair fridge. Elegant finishes are found throughout—solid core doors, Creative Closets blinds, Unique Lighting fixtures, and a Russound audio system with in-ceiling speakers. In the lower-level family room, 5.1 surround sound by Speakercraft, subwoofer, and wet bar invite effortless entertaining. The sculptural staircase, built with steel and solid wood, is paired with railings by R&B Bannister and glasswork by Dynamic Glass. Outdoors, unwind beneath the grapevine-draped pergola, enjoy cherry and apple trees, or relax on the stamped concrete patio. A triple detached garage offers one double, one oversized single, and a rear overhead door to the yard. Gas BBQ hookup and Simplex keyless locks provide everyday ease. This is more than a home—it’s a peaceful rhythm, a grounded retreat, and a rare offering in Saskatoon’s most sought-after location. (id:51699)
229 4th Avenue E
Gravelbourg, Saskatchewan
ADD THIS PROPERTY TO THE VIEWING LIST! Situated in the beautiful Town of Gravelbourg this bungalow should be on your viewing list if you are maybe looking for a first time home or even a family home. The home has central air, high efficiency furnace, newer shingles, five bedrooms and a great backyard for letting your hair down to relax and enjoy. The town has all or most services that most of us are looking for like a hospital, doctor's offices, rinks, schools, churches, restaurants, gas stations, grocery store and so much more. Book your private viewing today!!! (id:51699)

