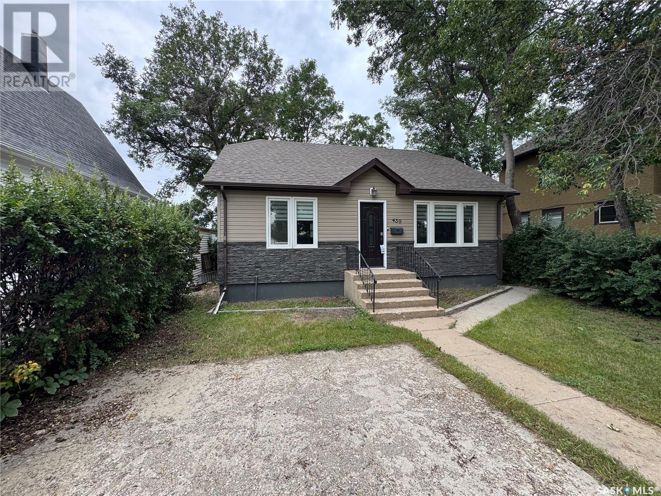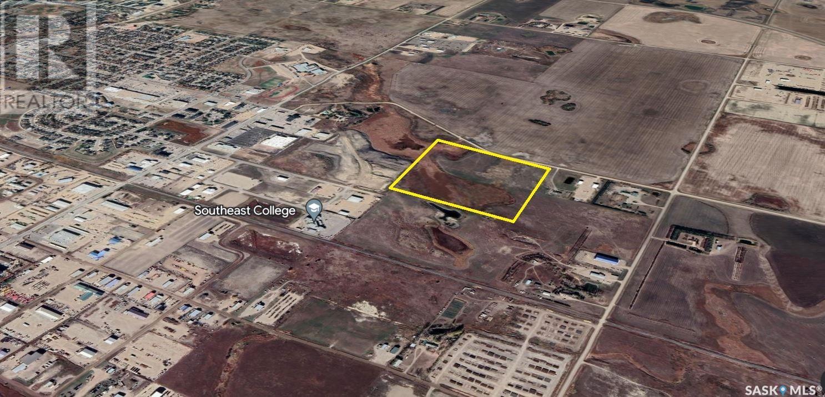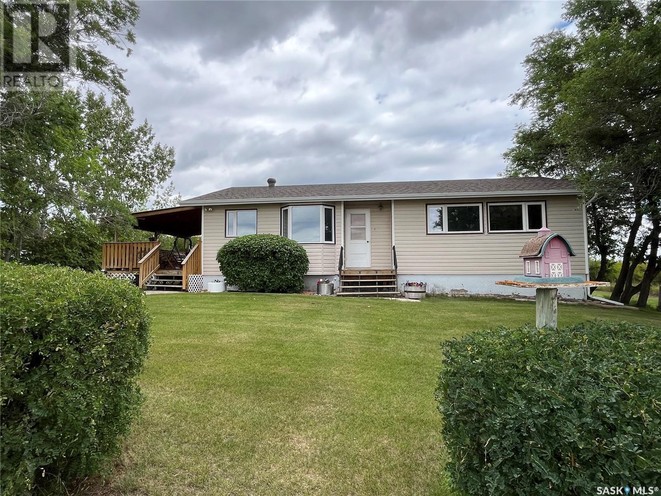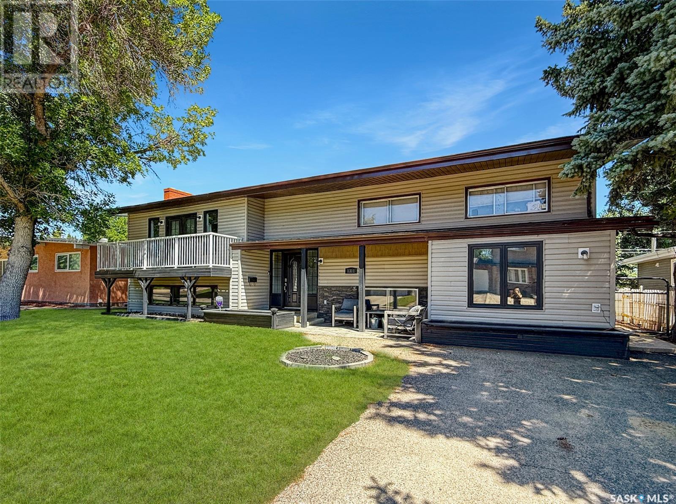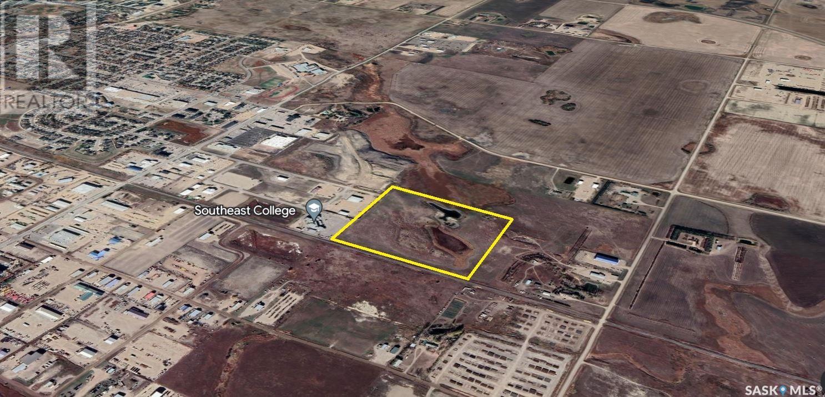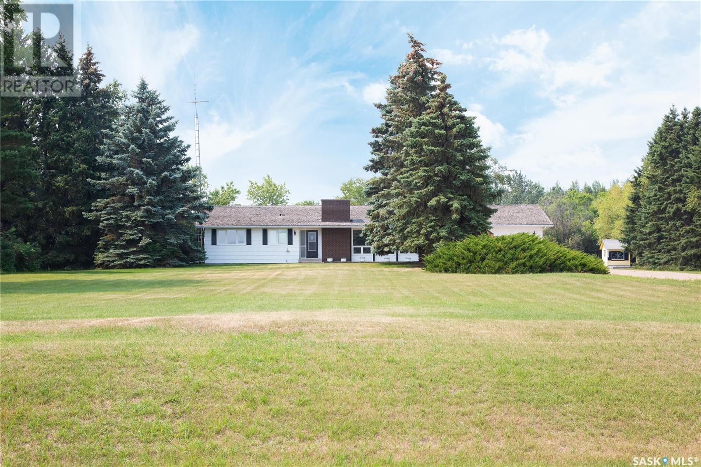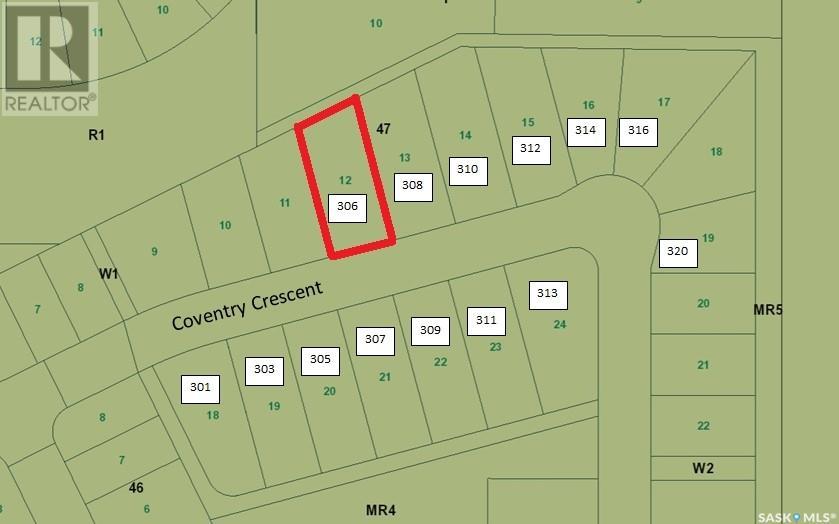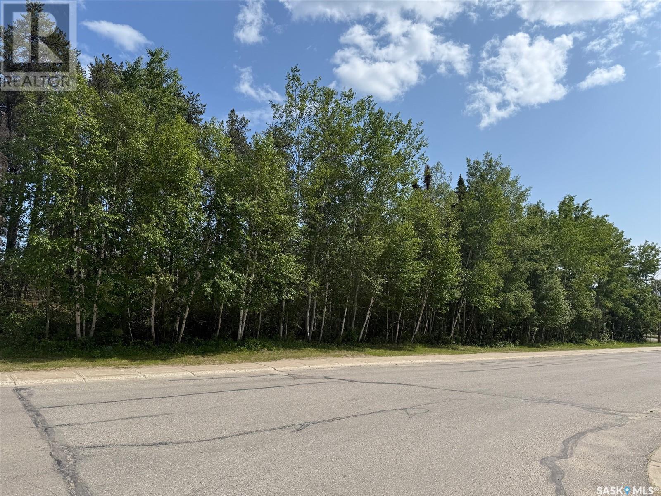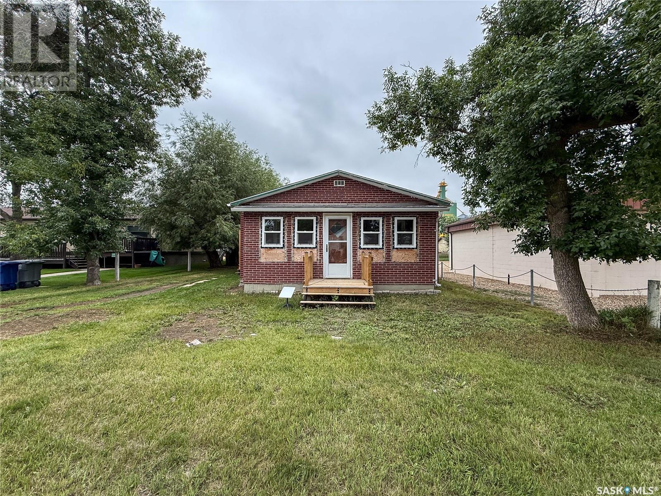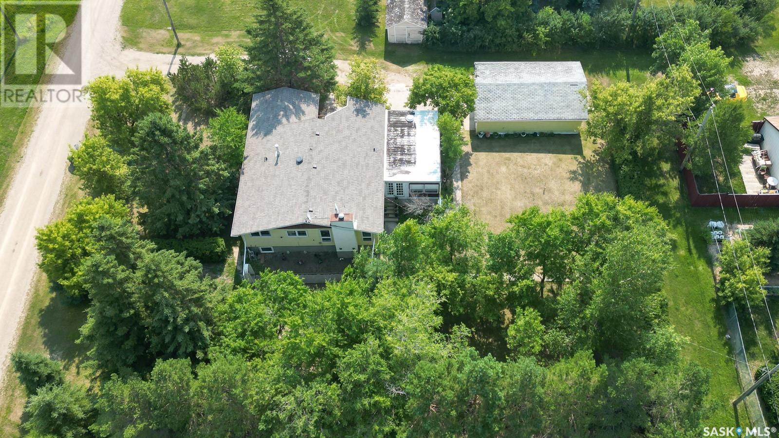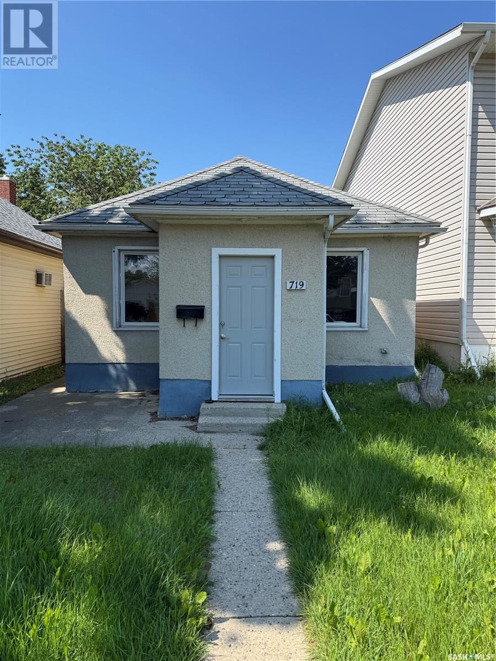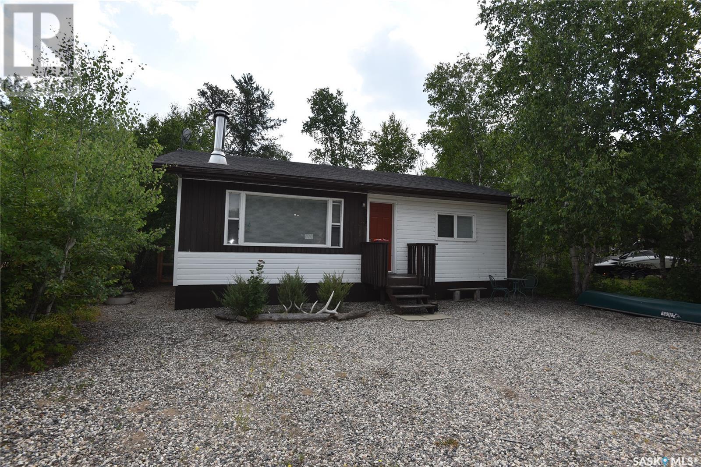439 Qu'appelle Street
Weyburn, Saskatchewan
Welcome to 439 Qu'Appelle Street – a beautifully updated home that’s move-in ready! This charming 4-bedroom property features two spacious bedrooms on the main floor and two more on the second level, offering plenty of space for a growing family. The home has seen extensive renovations, including updated siding, shingles, windows, flooring, kitchen, and bathroom—truly all the heavy lifting has been done for you. The bright and open basement provides the perfect space for a cozy movie night or additional family living. Step outside to enjoy the large private yard, complete with a tall fence and a generous deck—ideal for entertaining or letting kids and pets play freely. Located just steps from downtown and the high school, this home offers convenience, value, and style. A perfect starter home with exceptional updates—don’t miss your chance to own this gem! (id:51699)
High Profile Comm Land - North Parcel
Estevan Rm No. 5, Saskatchewan
37.95 acres of highly sought after land for future development. Excellent opportunity to own land bordering the city of Estevan, Behind the future King Street extension, there are no other parcels with the same potential currently available on the market. The 36.69 acre South Parcel is also available (MLS#SK 014169) Call today for more information (id:51699)
Eremenko Quarter
Reno Rm No. 51, Saskatchewan
Please do not drive into yard without a realtor present. This quarter section is conveniently located close to 2 paved highways. Only 15 km away from Consul, Saskatchewan and 60 km south of Maple Creek, Saskatchewan. The home offers 4 bedrooms and is on a school bus route that takes the kids into the K-12 school located in Consul. Many improvements on the home including new kitchen cabinets and windows along with a water softener and hot water tank. There is another home on the property that is currently rented out and the renters would love to stay. The 28X42 shop acts as the garage and shop; heated with propane radiant heat it is a comfortable space all year round. There are 3 propane tanks on site, 1 is owned and 2 are rented from Pioneer CO-OP; the 2 that are rented will stay with the property. 2 wells onsite yield no lack of water. One well feeds the houses and the other is used to water the yard. 3 and 4 line barbed fences surround the property and there is also a barn that has been redone with metal walls and roof. Existing corrals and a fenced horse pen are in great shape. Plenty of storage sheds and a covered deck off of the west side of the house, this property offers everything you need. Annual Taxes are currently $546. Call for a tour. (id:51699)
1311 Jubilee Drive
Swift Current, Saskatchewan
Welcome to 1311 Jubilee Drive. This incredible home offers over 2000 sq ft of thoughtfully designed space perfect for families or those who love to entertain. With 5 bedrooms and 3 bathrooms there is plenty of room for everyone. The main floor features a spacious kitchen with granite counter tops and stainless steel appliances with tons of cupboard space. In addition there is a large bright dining room area and two separate generous sized living areas. Patio doors off of living area lead to a massive deck ideal for bbqs and gatherings, plus your very own swimming pool and hot tub to add to the fun!! Three of the five bedrooms are located on the main floor as well as 2 bathrooms with one being a ensuite. The basement is fully finished for some extra living space to be enjoyed. A double attached garage provides plenty of room for vehicles and storage, it conveniently opens to a paved alley for easy access year round. Located in a highly desirable neighborhood, you are just a short walk to all levels of school, walking trails, Elmwood Golf Course and many great amenities. It is a rare opportunity to own a home that checks all the boxes and is in such a desired location. Don't miss your opportunity to own this move in ready home. (id:51699)
High Profile Comm Land - South Parcel
Estevan Rm No. 5, Saskatchewan
36.69 acres of highly sought after land for future development. Excellent opportunity to own land bordering the city of Estevan, directly behind Southeast College and Nesbitt Dr., there are no other parcels with the same potential currently available on the market. The 39.75 acre North Parcel is also available (MLS# SK014171) Call today for more information (id:51699)
South Shellbrook Acreage
Shellbrook Rm No. 493, Saskatchewan
Stunning Acreage 2 km from Shellbrook! Welcome to a one-of-a-kind retreat, with endless charm, located just 2 km south of the thriving community of Shellbrook. This exceptional, 3.62 acre property offers country living at its finest. Property Highlights: 1. Home: 1,568 sq ft bungalow, with double attached garage, boasts a harmonious blend of comfort and style. The open and airy layout of the kitchen, dining, and living room area creates a seamless flow, perfect for both relaxation and entertaining. Large picture windows frame the beautiful country views, bringing the essence of nature right into your living space. A cozy fireplace nook provides the perfect spot to warm and drink hot cocoa by the fire on a wintry night. The home features three plus one bedrooms, two full and two half baths, including a sauna in the downstairs bathroom. The recently renovated basement provides a fresh and modern update with a large recreation room, bedroom and playroom/office, providing versatility to suit your lifestyle needs. 2. Detached Pool Building: Host pool parties or unwind and indulge in summertime leisure within the detached pool building, which houses an in-ground, heated pool. 3. Various Outbuildings: The property comes complete with several outbuildings, including, but not limited to, a generous 3,200 sq ft heated shop—a perfect haven for hobbyists, outdoor recreational enthusiasts and those in need of additional winter storage. One heated, 36' x 24', detached garage, situated directly behind the house, offers even more storage and workspace options. Experience Tranquility and Convenience This charming country property offers the best of both worlds—seclusion and convenience. Enjoy the peace and quiet of rural life, surrounded by the beauty of nature, while being only a short distance from the vibrant town of Shellbrook. Contact realtor to schedule a private viewing today! (id:51699)
306 Coventry Crescent
Nipawin, Saskatchewan
Executive style vacant lot for sale in a great town of Nipawin, SK! Zone R1 – (Residential District – single detached dwelling – more in the Zoning Bylaw). 79.4ft frontage. 0.32 acres. Purchaser is required to complete construction within 2 years of purchase. GST is payable on the purchase price. Building permit is required. Town of Nipawin property tax incentives might be available, conditions apply. Nipawin and area are known for great fishing, hunting and the great outdoors. With the multiple services available in Nipawin, it is a great place to grow a family or do business! Bring your blueprints! (id:51699)
1459 Studer Street
La Ronge, Saskatchewan
Prime residential development opportunity in the beautiful northern community of La Ronge. This well-situated lot, part of a row of available properties on a desirable street, backs onto a new subdivision zoned R2. Enjoy access to connect to municipal water and sewer, plus the convenience of being within walking distance to numerous amenities. Perfect for a single-family home or multiple dwellings! Opportunity to purchase to one or multiple lots. Information about building requirements and bylaws can be obtained for more information contact for details. (id:51699)
224 Front Street
Eastend, Saskatchewan
Welcome to 224 Front Street in Eastend — an affordable, move-in ready home that proves great things come in charming, low-maintenance packages. This 1-bedroom bungalow sits in a prime location on the edge of town, offering quiet living, lane access out back, and all the important updates that make settling in easy. Step inside through the insulated 4x20 three-season sunroom — the perfect spot to enjoy your morning coffee or unwind with a glass of wine. From here, you’re welcomed into a cozy living room filled with natural light. To the right, the spacious bedroom offers a good-sized closet & plenty of natural light. The kitchen and dining area are functional, complete with a center island and convenient main floor laundry. Every corner feels well cared for and thoughtfully refreshed. Since 2022, this home has undergone significant updates: some new drywall, flooring, and windows throughout, a new roof (2022), updated appliances, a new side door, and electrical upgrade including a modern panel (2023). A gas furnace was installed in 2019, and the water heater is estimated at 10 years old — and in Eastend, they’ve been known to last up to 30! It’s safe to say the heavy lifting has been done. Located in the friendly and picturesque community of Eastend — nestled in the Frenchman River Valley and right along the iconic Red Coat Trail — this home offers access to scenic hiking, the famous T.rex Discovery Centre, boutique shops, local restaurants, and a true small-town sense of community. Whether you’re a first-time buyer, an investor, a retiree, or simply someone looking for a slower pace and affordable living, you'd be hard-pressed to find a better deal than this $90K gem. Why rent when you can own in Eastend? The opportunity is here — all that’s missing is you. (id:51699)
201 2nd Avenue
Lajord Rm No. 128, Saskatchewan
Escape the hustle and enjoy small town living! Only 25 minutes east of Regina, this spacious home is located in Davin. As you step inside, you're greeted by an abundance of natural light and a kitchen featuring an abundance of counter space with a breakfast nook overlooking the front entrance. The living room with a wood burning fireplace opens to the dining room. Garden doors off of the dining room lead to a 16’ x 23’ sunroom that overlooks the backyard. The primary bedroom offers a three piece ensuite bath with an additional two bedrooms and a four piece main bathroom completing the main floor. A fully developed basement features a large recreation room, two additional bedrooms, a two piece bathroom and a laundry room complete with washer and dryer. There is central air for summer comfort. Recent upgrades include newer architectural shingles on house and newer PVC windows. Situated on two lots totalling 100' x 125’, the outdoor space features mature landscaped and is partially fenced. In addition to the attached single garage, there is a 20’ x 30’ detached double car garage offering plenty of storage. Don't miss out on the opportunity to make it yours, call today to book your viewing! (id:51699)
719 N Avenue S
Saskatoon, Saskatchewan
Charming bungalow in Saskatoon's King George neighbourhood. Whether you're a first-time buyer looking to break into the market or an investor searching for your next rental, this home checks the boxes. This 2-bedroom, 1-bathroom property features a smart floor plan, updated laminate flooring, and room in the back to add a garage. Contact your agent today to set up a private tour! (id:51699)
217 Birch Drive
Tobin Lake, Saskatchewan
Welcome to your year-round retreat at Prudens Point on the north side of Tobin Lake! This fully furnished 4-season cabin offers a cozy yet spacious feel with two generously sized bedrooms, an open-concept kitchen and living area, and a screened-in outdoor room—ideal for enjoying summer evenings bug-free. The private, fenced backyard features a firepit area perfect for gatherings and outdoor entertaining. Situated just a short walk from the lake, you'll have easy access to all the community amenities including a beautiful beach, playground, and convenient boat launch. Whether you're looking for a peaceful weekend getaway, a fishing haven, or a place to make family memories, this property checks all the boxes. (id:51699)

