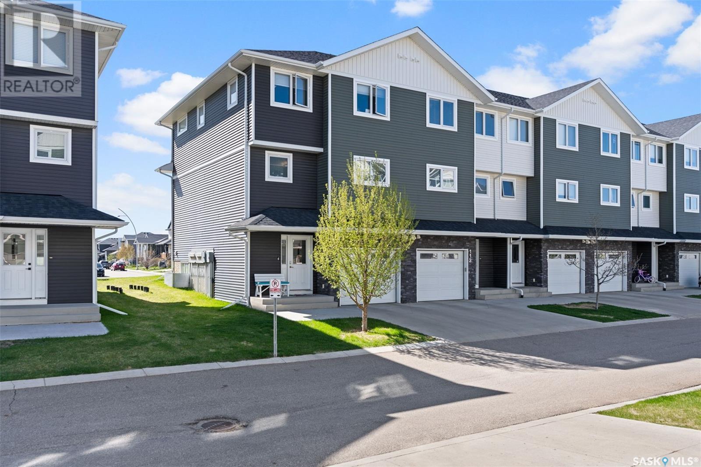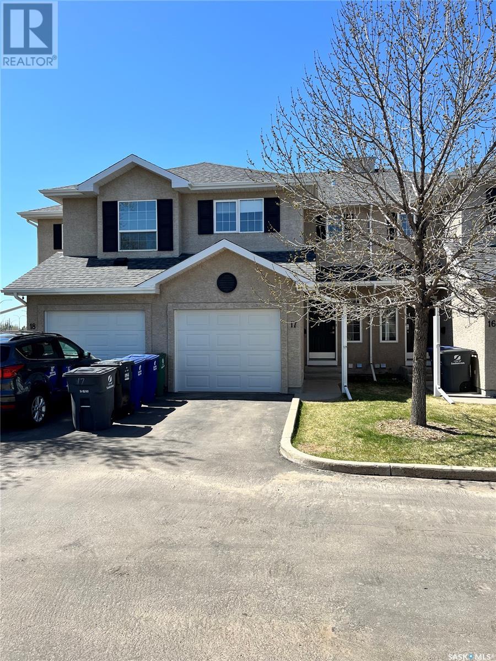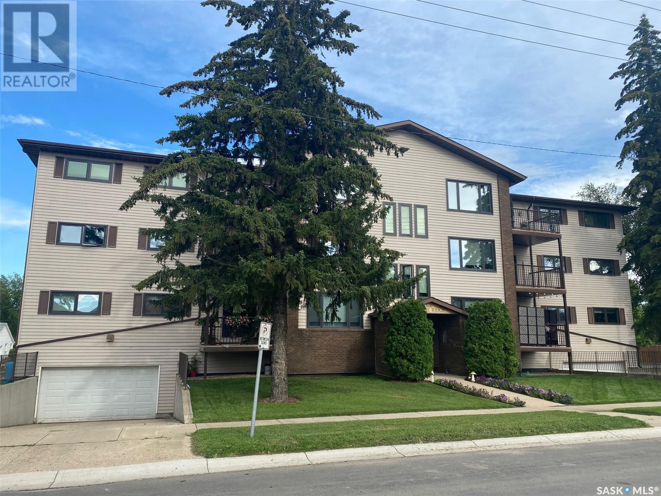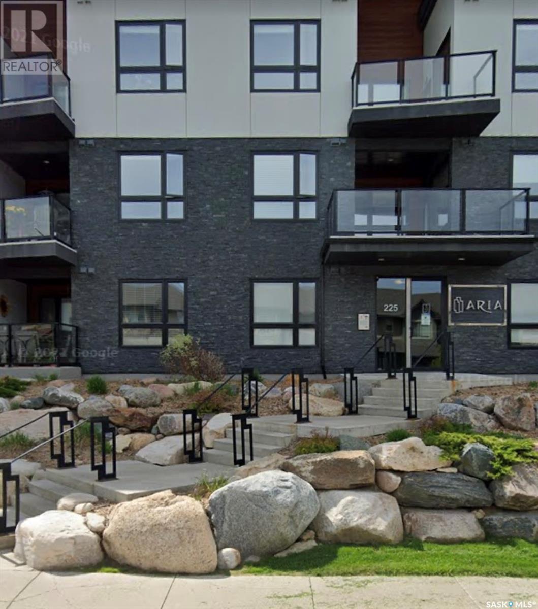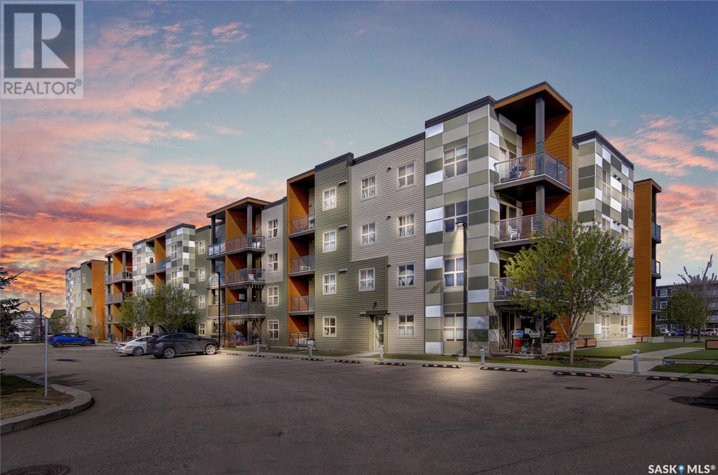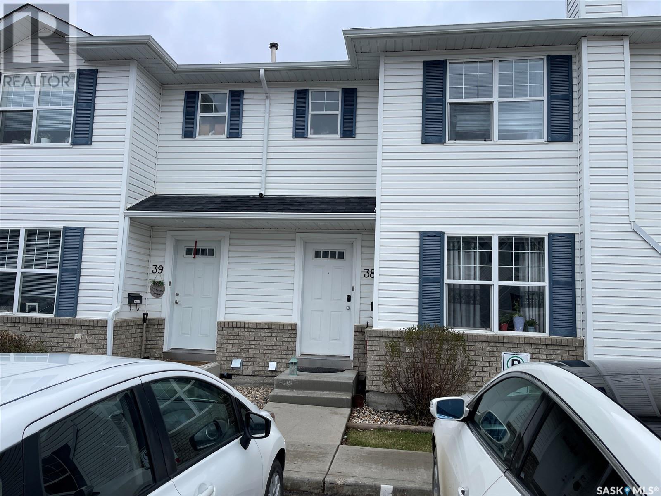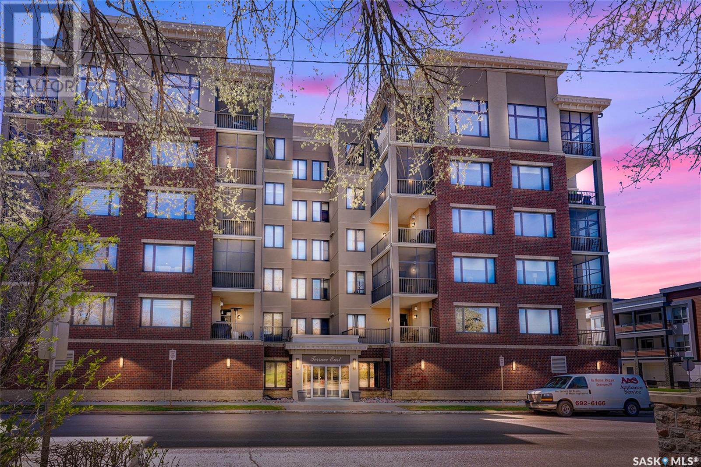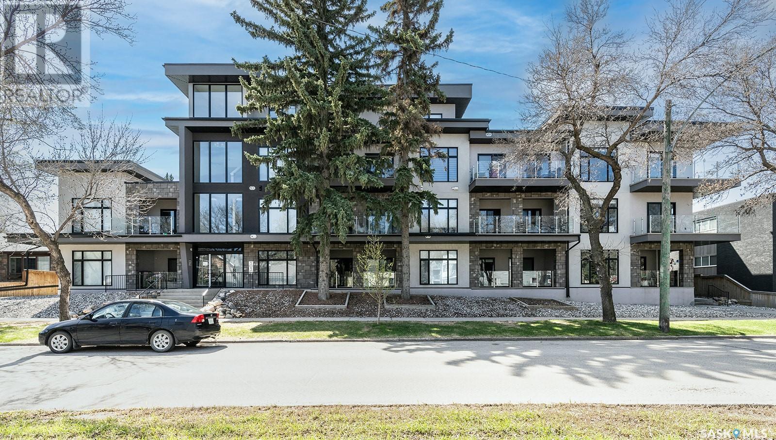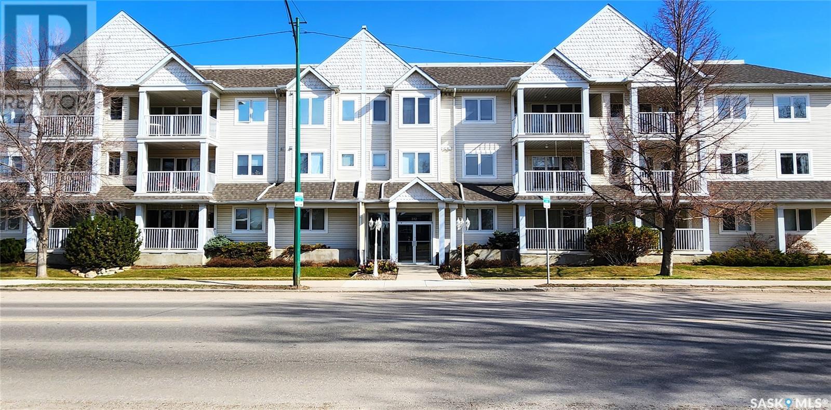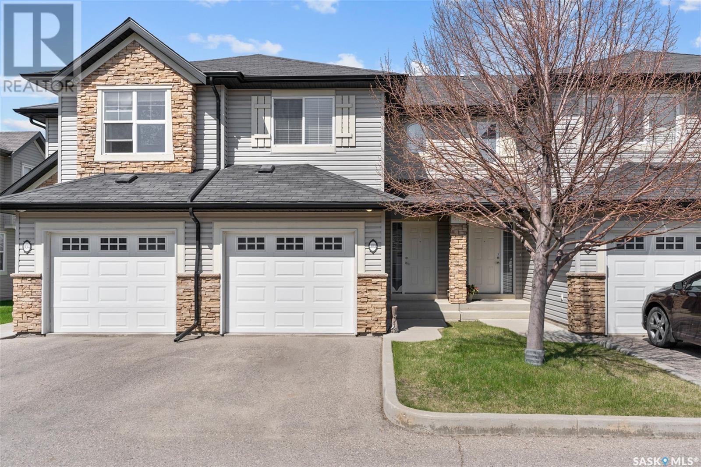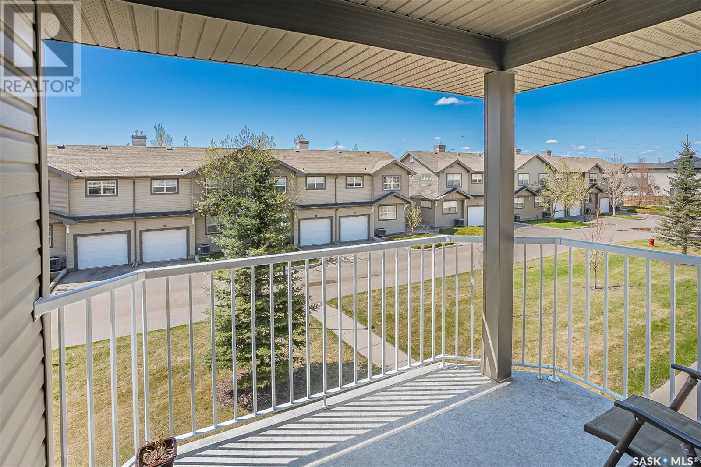115 315 Kloppenburg Link
Saskatoon, Saskatchewan
Welcome to the Aspen Pointe Townhomes, refined living nestled within the desirable Evergreen community. Perfectly positioned, this residence offers seamless access to local elementary schools, Evergreen Village Square, and an array of conveniences. Thoughtfully curated with a contemporary aesthetic, this home embodies sophistication at every turn. The largest floor plan available in the development, this property offers plenty of space for your growing family. Upon entry, you're greeted by a spacious foyer, complete with a convenient closet and direct access to the attached garage. Ascending the stairs to the main floor, an inviting living space awaits, characterized by dramatic ceiling heights and strategically placed windows that flood the room with natural light. A garden door beckons you to the rear deck, extending the living area outdoors. The next level exudes elegance, with a dining area overlooking the living space below, seamlessly connected to a modern kitchen adorned with quartz countertops, sleek cabinetry, and stainless steel appliances. A thoughtfully positioned two-piece bathroom adds to the convenience of this level.Ascending to the top floor reveals a sanctuary of comfort, boasting three well-appointed bedrooms, including a primary suite featuring a walk-in closet and a 4 piece ensuite. Completing this level is a main bathroom and a strategically located laundry area, enhancing the practicality of daily living.The basement is completed as a versatile space offering an additional family room which can also function as a bedroom or additional work/flex room space, as well a 2 piece bathroom with rough in for future shower. Noteworthy features include a sun-drenched west-facing deck, perfect for enjoying the summer evenings and central air conditioning offering year round comfort. This is your opportunity to experience contemporary living and a low maintenance lifestyle in the Aspen Pointe Townhomes. (id:51699)
17 127 Banyan Crescent
Saskatoon, Saskatchewan
Welcome Home to 17-127 Briarwood. This 3 bedroom up, 3 bathroom full-developed townhouse is what you've been looking for. The current owners have lovingly upgraded and taken care of this property, and it truly shows! Quiet and privacy can be found in this unit as well, as it backs west-facing other complex privacy wall, lots of green space and visitor parking steps away. Step in, you will notice a lovely foyer area that leads to an open concept living, kitchen and dining room. Gorgeous brand new stainless appliances (January) compliment your white kitchen space. With modern laminate flooring throughout the main. Other recent upgrades include paint, toilets, faucets, light fixtures and more.. The upstairs has 3 ample sized bedrooms, with the large master having access to the spacious jack & jill ensuite. The basement is fully developed with a large family room area, separate nook (perfect for crafts, hobbies- you name it) and a functional 4-piece bath and laundry area. No need to hide in the basement to stay cool either, this unit is equipped with central air. Great single attached garage, with included heavy duty shelving and a chest freezer. This unit won’t last long. Book your private showing today. (id:51699)
201 806 10th Street
Humboldt, Saskatchewan
This well-appointed condo at Prairie Ridge Condominiums in Humboldt features 2 bedrooms, 2 bathrooms and a spacious 1188 square feet of living space. Conveniently located near St. Augustine Church, this unit is on the second floor and has a North West facing balcony. The kitchen has great cupboard space and a walk-in pantry. The spacious primary bedroom provides plenty of room for a king sized bed and features a 3-piece ensuite and walk-in closet. Enjoy the convenience of heated underground parking and elevator. A fantastic home at a great price. (id:51699)
213 225 Maningas Bend
Saskatoon, Saskatchewan
Welcome to #213 - 225 Maningas Bend in the sought after neighbourhood of Evergreen! This second floor 2 bedroom unit is situated close to the elevator and gym area and offers large East facing windows! This condo features 9 foot ceilings, modern finishings and an open concept living area with laminate flooring running throughout with tile flooring in the bathrooms. The kitchen offers tons of cupboard & counter space. You will find stainless steel appliances (brand new microwave!!), soft close drawers, quartz countertops with peninsula offering plenty of room for bar stools! Just past the living room you will find a private covered deck ~ the perfect place to enjoy your morning coffee! The remainder of the condo is made up of 2 bedrooms and 2 bathrooms, conveniently located on opposite sides of the condo. The primary bedroom offers tons of built in storage space and a beautiful ensuite bathroom with double sinks and walk in shower. There is a laundry room with stacked washer/dryer and room for a small freezer or additional storage. Parking won't be an issue here as this unit has one underground parking stall (with storage cage) as well as one above ground stall. Evergreen is a desirable area with schools, parks, restaurants and tons of amenities nearby. Call your favourite agent to book a private showing today!! (id:51699)
1417 5500 Mitchinson Way
Regina, Saskatchewan
Close to all Harbour Landing amenities, bus stops and newer public and catholic school. This is a top floor Condo featuring modern open floor plan with kitchen opened to dining, living room and door leading to spacious East facing baloney. It includes good sized bdrm, full 4piece bath, a bonus room (currently used 2nd as bdrm) and laundry area. Velocity is pet friendly and has its own dog wash! Washer, dryer, fridge, stove, microwave hoodfan and dishwasher are included. Condo fees include lawn care, snow removal, common building maintenance, heat, water, sewer, garbage, reserve fund and insurance. This development also features excellent common outdoor meeting space. (id:51699)
38 203 Herold Terrace
Saskatoon, Saskatchewan
This townhouse features 3 bedrooms and 3 bathrooms, with a bathroom on each floor for convenience. The developed basement includes a spacious family room and under-stair storage. On the main level, there is a 2-piece bathroom, a kitchen/dining room, and a living room. Step out from the dining room onto a private patio area. The second floor boasts a large master bedroom with a walk-in closet, along with two additional bedrooms and a spacious 4-piece bathroom. In the basement, you'll find another family room, a den with an attached walk-in closet, a laundry area, and a 3-piece bathroom complete with built-in shelving. Central air conditioning ensures comfort throughout the home. The property includes one electrified parking spot conveniently located adjacent to the front door, with plenty of visitor parking nearby. Situated in a great location close to shopping, parks, golf courses, walking paths, and all conveniences, this townhouse offers both comfort and convenience. (id:51699)
507 205 Fairford Street E
Moose Jaw, Saskatchewan
Unparalleled elegance & sophistication at Terrace East Penthouse Condo, a residence that epitomizes luxury living w/views of Crescent Park. An extraordinary condo is a sanctuary of style. Boasting granite, beautiful NEW hardwood flooring in the main living area & tile floors, that set a standard for upscale living. The grandeur of the 12-foot ceilings w/8ft solid core doors, add to the expansive open-concept living, magnified by floor to ceiling windows inviting an abundance of natural light w/access to 2 Balconies w/1 being screened in. Living Room adorn by sheer space, hosts a Gas Fireplace w/A/V h/u, in addition to the b/i Sound System set thru out. Dining area hosts a table fit for a king. Kitchen is a masterpiece w/island, ceiling-height cabinetry, pantry, top-of-the-line appliances including trash compactor, promise to inspire culinary exploration. This living space isn’t finished yet, there is room for a gaming area, currently w/pool table & room for a bar & Patio Door leading to the NW Balcony to enjoy the summer sun overlooking the city skyline. Both balconies have natural Gas h/u & structured to support a hot tub if desired. There are 3 Bedrooms & Den that can used as 4th bedroom. Primary in the “East Wing” is a private retreat, complete w/Ensuite w/2 sinks, tile & glassed shower & a dream walk in closet. This wing is complete w/Den opening to the NE private screened in Balcony, welcoming the morning sun. The “West Wing” enjoys 2 bedrooms & Jack & Jill access to the 4pc. bath w/soaker tub & beautiful tile work & even a 2pc Bath. Terrace East is a secure luxury complex, offering 2 underground parking stalls, guest room, gym, mail & library Rms. Blocks of downtown w/a prestigious address across Crescent Park & steps to shopping, restaurants, & spas, ensuring a lifestyle of convenience & luxury. Click on the multimedia link to take a virtual tour of this PENTHOUSE & embrace the opportunity to live in one of the finest condominium buildings in the province. (id:51699)
308 1010 Main Street
Saskatoon, Saskatchewan
TriBeCa: A safe, modern and very well built complex in a great location. Close to the U of S, river trails, the trendy Broadway shops/coffee shops/restaurants and walking distance to grocery stores/8th Street amenities. This two bedroom, two bathroom unit includes engineered hardwood floors in the living and dining area, heated tile floors in the bathrooms, an individual furnace, central air, stainless steel appliances, quartz counter tops, a large balcony with glass railings and a heated underground parking stall. (id:51699)
211 312 108th Street W
Saskatoon, Saskatchewan
Great value in this desirable condo complex. Welcome to Unit #211 in the Twin Peaks II. An immaculately maintained, second floor corner unit, immaculately maintained, it features an open concept dining and living room, spacious bedrooms, 4pc bath and 3 pc ensuite, walk-in closet in Primary bedroom, in-suite laundry, large south facing balcony and much more. This condo building includes underground parking, storage locker and a recreation/social room. Fantastic location close to everything you'll need to enjoy your new home. Shopping, schools, restaurants, groceries, medical and dental services are all just minutes away. Easy access to Circle Drive, College Drive, Attridge Drive, Forestry Farm Park and Zoo and the University of Saskatchewan. Bus service is within 1/2 block which runs straight to Place Riel. Don't miss this opportunity to own a real gem. Call your REALTOR® today to book a viewing. (id:51699)
303 615 Lynd Crescent
Saskatoon, Saskatchewan
welcome to your new home in Stonebridge. This is a perfect starter home or great investment for students going to post secondary. 3 bedrooms and 2.5 baths with fully developed basement. single attached garage and driveway give you 2 parking stalls. Close to shopping and bus routes. all appliances are included. New furnace in 2024 Photos to follow. (id:51699)
301 702 Hart Road
Saskatoon, Saskatchewan
Check out this beautiful south facing apartment in Blairmore with lots of natural sunlight. Wake up and make your coffee in the stylish kitchen with Granite counter tops and enjoy the warmth of the naturally lit living and dining room. South facing balcony allows you to bbq and enjoy the warmth of the afternoon and evening. Bus stop is within steps of the door to get you anywhere within the city. This home is perfect for single professionals or small families. The unit also features a second bedroom that can easily work as an office in this "work from home" world and a master bedroom with a spacious walk in closet. The unit does have air conditioning in the living area along with in suite laundry as well! Looking for a roommate or renting out the whole suite? With two parking stalls this unit makes it easy, and no need to fight for a spot on the street. Reduced mobility? There is an elevator to help you up. It is also close to all amenities including the Shaw Centre, shopping, as well as Tommy Douglas and Bethlehem Schools. Contact your favorite Saskatoon real estate agent to book a viewing today! (id:51699)
131 410 Stensrud Road
Saskatoon, Saskatchewan
Welcome to 131-410 Strensrud Road, a chic top-floor corner Coach Home nestled in the tranquil community of Willowgrove. Perfectly tailored for young professionals, first-time homebuyers, or empty nesters seeking a serene haven. Step into a luminous open-concept living space adorned with expansive windows, inviting in ample natural light to complement the airy 10-foot vaulted ceilings. The contemporary kitchen boasts sleek maple cabinetry, multiple built-ins, and a convenient walk-in pantry, offering both style and functionality. Additional storage is available off the sunny balcony. This inviting abode features two cozy bedrooms, alongside the convenience of in-suite laundry facilities. Embrace outdoor living on the spacious west-facing covered deck, complete with elegant spindle railings and a natural gas outlet, ideal for alfresco dining or simply unwinding against a picturesque backdrop. Convenience meets practicality with the inclusion of a single detached garage and an additional surface parking stall, ensuring ample space for your vehicles and storage needs. Located just a stone's throw away from Willowgrove School, parks, and scenic walking trails, residents can relish in the beauty of nature while enjoying easy access to an array of amenities. Indulge in the vibrant local scene with a myriad of charming shops and boutiques, adding a touch of quaint allure to this thriving neighborhood. Don't miss the opportunity to make 131-410 Strensrud Road your own slice of paradise in the heart of Willowgrove. (id:51699)

