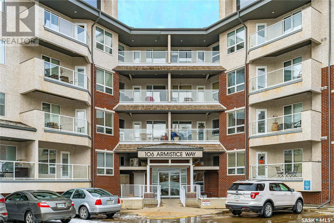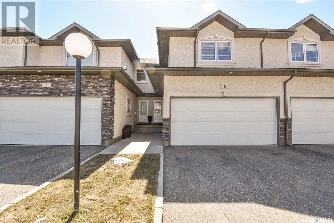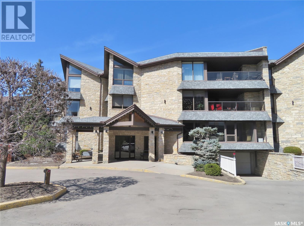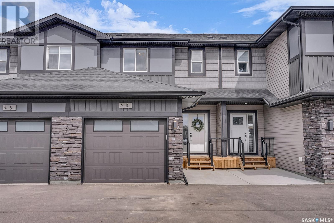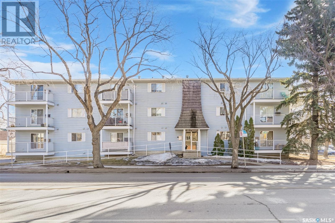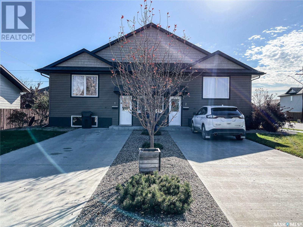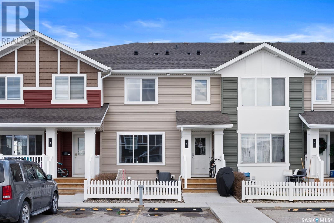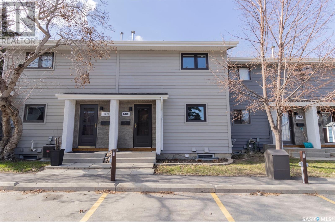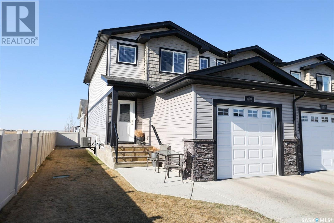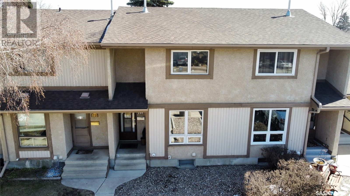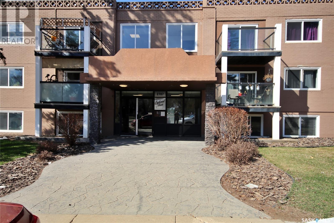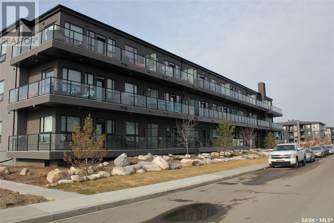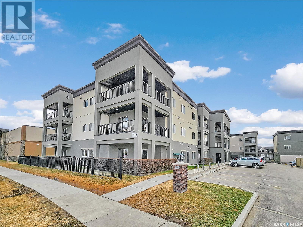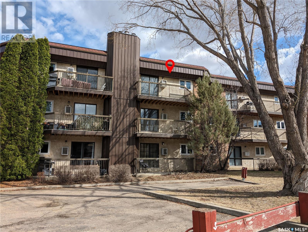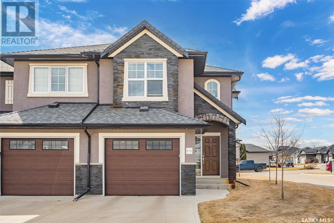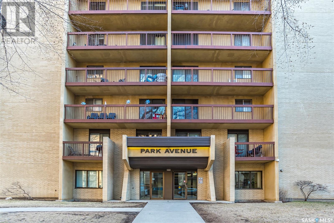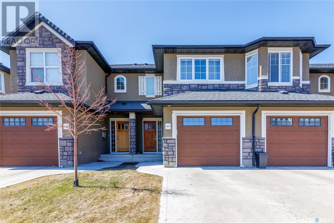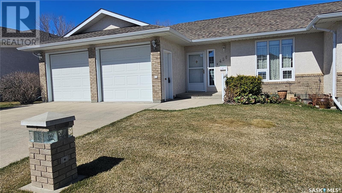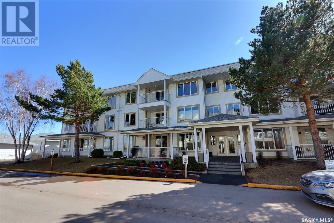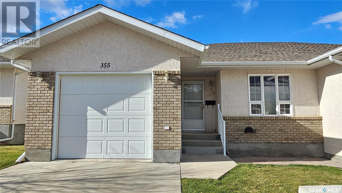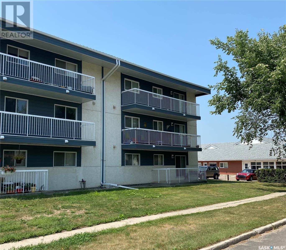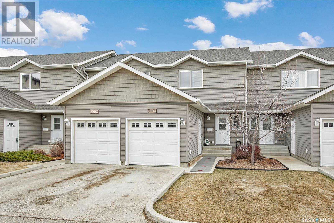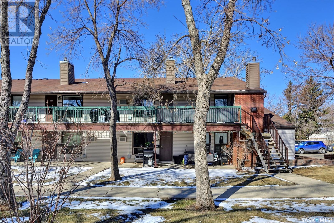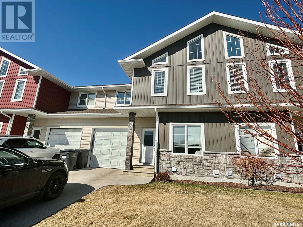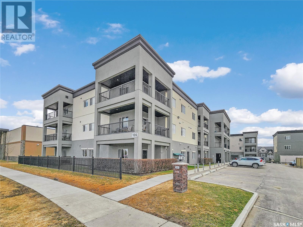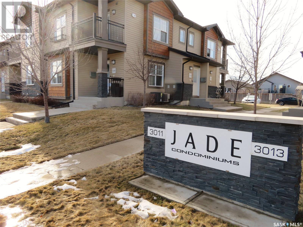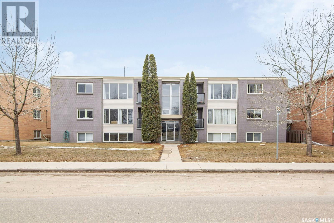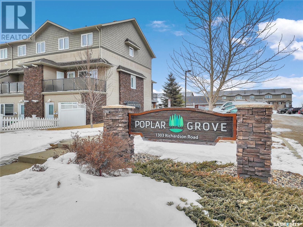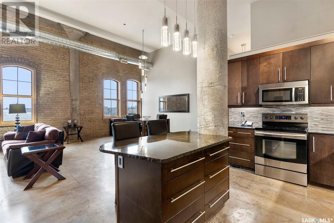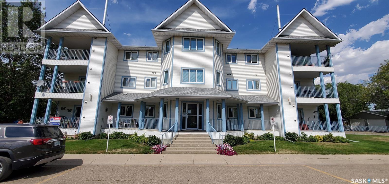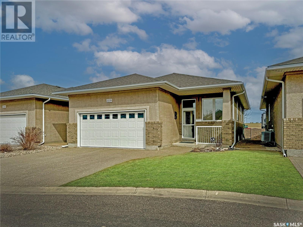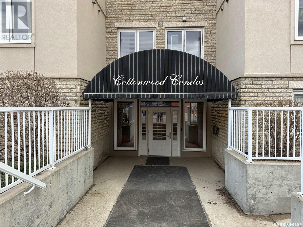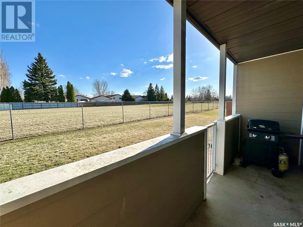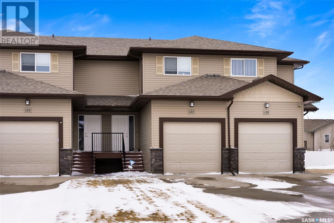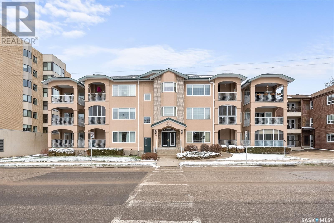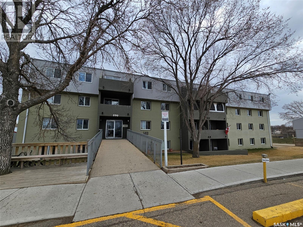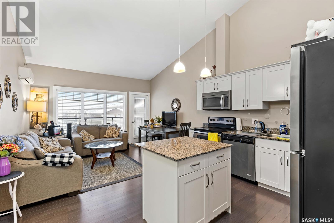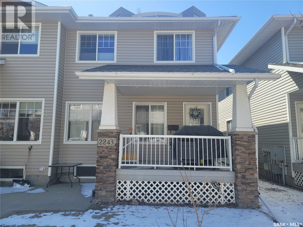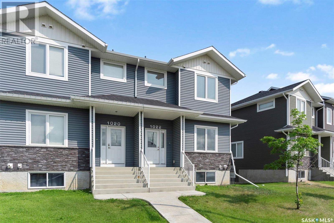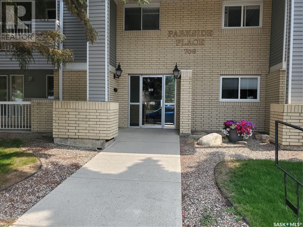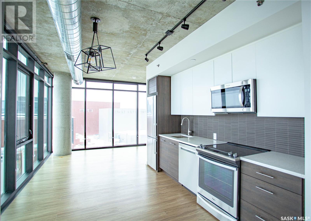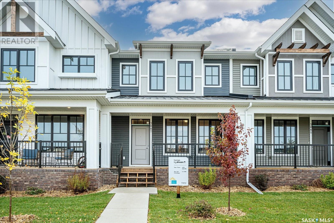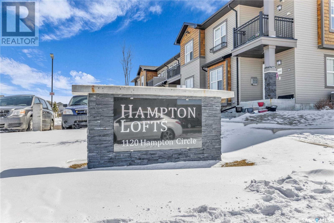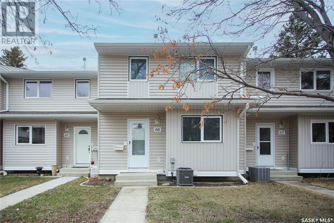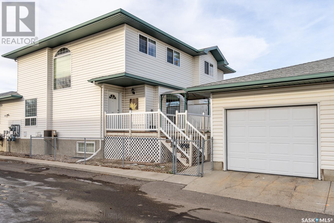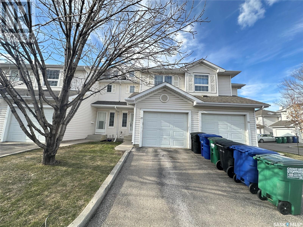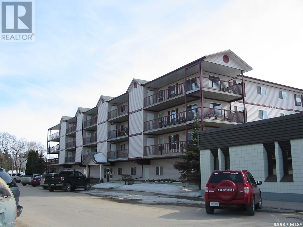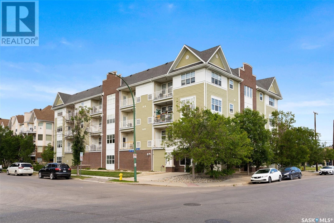116 106 Armistice Way
Saskatoon, Saskatchewan
Lovely condo at Versailles Place! This nice unit features open kitchen with granite countertops, eat up island and large dining area. The spacious living area has loads of natural light from the windows that show the park view, as well as the patio door to the large private deck. The primary suite features 2 closets and an ensuite with full size walk in shower. There is a second bedroom and full bath with tub/shower combo. This suite also has a laundry room with room for storage. Keep your car warm and avoid shoveling snow off of it in the underground parking! There is one parking stall as well as your own storage room. This building is located near market mall and all of the area amenities and has an elevator, exercise room as well as a meeting room. (id:51699)
8 106 Baillie Cove
Saskatoon, Saskatchewan
Welcome to unit #8, 106 Baillie Cove in Stonebridge! This exceptionally well kept South backing townhouse condo features 2 bedrooms, 3 bath and contains 1,433 sq ft. Walk into the foyer, and admire the open concept living/dining/kitchen area. You will find hardwood flooring throughout, large windows for natural lighting, garden doors to your deck, and a kitchen with plentiful cabinets, fridge, stove, dishwasher and an island for additional storage. A 2pc bath, and direct access to the attached double garage completes the main level. On the 2nd level you will find a spacious bonus room with high ceilings, and could act as an additional 3rd bedroom (door jamb and door in place). 2 large bedrooms with plenty of natural lighting, and good sized closets. The primary bedroom features a 3pc ensuite and walk in closet with organizers, and is king accommodating. An additional 4pc bath completes the second level. The basement is open and ready for development. Contains your washer, dryer and utility area. The backyard features a spacious deck and grass area. Located walking to distance to many amenities Stonebridge has to offer, as well as elementary schools and parks! Must see this exceptional unit! (id:51699)
106 2305 Adelaide Street E
Saskatoon, Saskatchewan
Welcome to Chalet Gardens! This bright and spacious meticulously maintained unit spans 1,238 square feet and is move-in ready. Featuring two bedrooms, two bathrooms, and a walk-in closet off the master bedroom, this space offers ample comfort and convenience. The large kitchen provides plenty of storage and counter space, while a dedicated laundry/storage room adds practicality. Step out onto the balcony to bask in the fresh air and enjoy views of the serene private courtyard. Your comfort is further enhanced with newer central air conditioner (2021). Includes fridge, stove, built-in dishwasher, washer, dryer, upright deep freeze, and dining area furniture. Includes 1 underground parking stall. Plus, within the building, you'll find a recreational room complete with a billiards table and exercise facilities, as well as a handy workshop and car wash area. Nestled across from Nutana Kiwanis Park and Tennis Courts, and neighboring Market Mall with its array of amenities, the location caters to your every need. For more details or to arrange a personal viewing, contact your Realtor® or the Listing Agent. (id:51699)
#10 525 Mahabir Lane
Saskatoon, Saskatchewan
Much care has been put into maintaining this two year old townhome in the desirable neighbourhood of Evergreen. The location is ideal, being a 5 minute walk to the elementary school and close to amenities. Modern laminate, luxurious plush carpeting and quality vinyl tile flooring spread throughout the home. The main floor offers an open concept and functional floor plan with loads of natural light, and a 2pc bathroom. You’ll enjoy preparing meals at the large island, while serving your family and guests in the formal dining area. There’s a full pantry for convenient storage, ceiling height cabinetry, and a timeless colour palette. Neutral finishes, quartz countertops, oversized island with overhang for seating, undermount sink, stainless steel appliances, tile backsplash, and contemporary fixtures make for a stylish interior. The living and dining areas will be drenched in Eastern sunlight; the perfect spot to sit beside the fireplace with your morning coffee. The vinyl fenced yard makes a great spot for barbequeing and sunbathing (or keeping a furry friend enclosed). An attached garage keeps your vehicle out of the Saskatchewan weather, with direct access into the home. Upstairs, the second floor offers three good sized bedrooms. The spacious primary bedroom features its own four-piece ensuite bathroom, and walk-in closet. You won’t have to worry about sharing a bathroom upstairs - the other full bathroom offers utility to the other two bedrooms. Laundry is conveniently located on the second floor near the bedrooms, along with a linen closet. The unfinished basement makes for a wonderful storage, and is already plumbed for a future bathroom. There’s a large window above grade to allow for a future bedroom, and the exterior walls have been insulated. Upgrades to the home include central air conditioning, underground sprinklers, custom window coverings, phantom screen doors, and fresh air exhange system. All furnishings could be included. (id:51699)
304 1001 Main Street
Saskatoon, Saskatchewan
Situated just a few blocks from the desirable Broadway area and close to the University of Saskatchewan, this spacious one bedroom plus den top floor condo features a private east facing balcony sheltered by beautiful trees in summer, one underground parking stall, and bus stop directly in front of the building. The den with sliding French doors is large enough that it could easily serve as a second bedroom, and the in-suite laundry also boasts substantial storage space with shelves. Many of the appliances have been recently updated and are included in the price. The bedroom features a walk-in closet, while the roomy bathroom has contemporary fixtures. This quiet, well-maintained building is ideal for students, professionals and retirees alike. (id:51699)
3 191 16th Street
Battleford, Saskatchewan
Are you looking for a newer build with a great layout, that offers the ease and simplicity of condo life? This may be the property for you! Built in 2011 with over 1300sqft of living space, this home has all the bells and whistles including ICF foundation, central air, R/O system and a brand new water softener. The main level is the heart of the home. Open concept design featuring a large island with tons of cabinetry and storage, corner pantry, and stainless steel appliances. The dining room has patio doors that leads to a good sized deck complete with NG bbq hook up. There is a two piece bath that completes the main floor. Head downstairs to find three bedrooms, a 4 piece bath a good sized laundry room and large storage area under the stairs! The bi-level design allows for large basement windows offering a good amount of natural light. Condo fees are only $175.00 per month and include exterior building maintenance, insurance and reserve fund. Located in a great neighborhood in the Town of Battleford, this one is a must see! Call your agent today for a personal showing! (id:51699)
4 5752 Gordon Road
Regina, Saskatchewan
Immerse yourself in contemporary comfort with this exquisite townhouse-style condo, nestled in the heart of Harbour Landing, Regina, SK. Crafted in 2015, this sophisticated residence boasts a captivating open-concept design, inviting ample natural light to dance through its expansive interiors. Discover serenity in its two spacious bedrooms, complemented by three elegantly appointed bathrooms. Indulge in the allure of a finished basement, perfect for relaxation or entertainment. Don't miss this opportunity to elevate your lifestyle in this modern oasis. (id:51699)
1303 145 Sandy Court
Saskatoon, Saskatchewan
Welcome to Riverview Townhomes, and this recently Renovated well cared for two-story 3bedroom townhouse located in the desirable River Heights neighborhood of Saskatoon. Directly across the street you have access to the Beautiful Meewasin Trails, where you can enjoy scenic walks and endless green space along the Saskatchewan River. Many upgrades and Renos have been completed between 2019 and 2023. These include new premium quality windows and frames by Weather Pro Windows and Doors in 2021 ensuring energy efficient, draft free living. New A/C in 2021. New Flooring in 2023 includes Vinyl Plank through out the main floor, and beautiful new tile flooring in both bathrooms. The entire townhouse was painted fresh in 2023 as well. New appliances include a new Washing machine in 2023 and new oven/stove in2022. Many other renovations and upgrades were completed in 2019. For a complete list of Maintenance, Renos and Upgrades please inquire. The Riverview Townhomes Reserve Corp has also completed many recent renovations and upgrades to the exteriors of the units between 2019 and 2022. These include new Soffits, Shingles, and complete painting and modernizing of the exteriors of the townhomes. A newly resurfaced Asphalt parking lot was completed in 2021 as well. The townhouse also comes with one electrified parking stall right outside your front door. This townhouse is absolutely move-in ready and waiting for its next lucky owner. Don’t miss this opportunity to own a beautiful home in a fantastic location!. Contact your realtor today to schedule a viewing! (id:51699)
601 2 Savanna Crescent
Pilot Butte, Saskatchewan
Welcome to the Villas at Savanna Heights in Pilot Butte. This 1400 sq.ft. fully finished 3 bedroom, 2 full bath, 2 half bath home radiates in natural light with extra windows from being an end unit. The large front entry is inviting you into the home with easy access to your single car garage and convenient half bath. The original owners show off the pride of ownership as you walk into the open concept main floor with vinyl plank flooring, white cabinetry, granite countertops and stainless steel appliances in the kitchen, a large eating area and access to a good sized deck with natural gas bbq hookup. Upstairs is good sized primary bedroom with a full 4 piece bath and walk-in closet. 2 secondary bedrooms are found at the other end of the hall with another 4 piece Bath for family. A convenient study/computer desk is located at the top of the stairs. Laundry is a breeze, located up on the 2nd floor as well. The basement is made for family and entertaining with a huge rec room, another 1/2 bath and plenty of storage. Book your showing today! (id:51699)
186 1128 Mckercher Drive
Saskatoon, Saskatchewan
Wow - upgrades galore - Beautiful & Bright! Features Large Front Entry with double door Closet, Spacious Living room, Formal Dining area, Bright Kitchen with Peninsula & Large Double Door Pantry, Entry from Kitchen to fenced backyard Patio & backs Greenspace. Also, a fully Developed Basement with Family room, Wet Bar, 3 Piece Bathroom, completely finished Laundry room with Double Closet doors Storage. Upstairs features 3 Bedrooms (Large Master with walk-in closet) & 3 Bathrooms. Upgrades include PVC Windows, Newer Vinyl Plank Flooring, Newer Doors, upgraded Kitchen Cabinets & Countertops, Newer Basement Development, HE Furnace & Newer Water Heater. Location within this Complex backing Green Space & Tennis Court/ Hoops/ Playground. Visitor Parking is abundant just out the Front Door. This unit Includes 1 Parking Stall with Rental spot available (currently have 1 rented). Includes C/Air, Fridge, Stove, Microwave, Dishwasher, Washer & Dryer. Call your favorite Real Estate Agent to arrange viewing time. (id:51699)
12 2707 7th Street E
Saskatoon, Saskatchewan
Spacious 2 bedroom/den lower level condo. Ideal for those who work a lot from home. Close to all services. Features deep tub and double sinks in bathroom. Unique kitchen dining area. Check out the pictures. Includes one exclusive use parking stall. Great Condo in good condition with upgraded windows throughout. (id:51699)
202 415 Maningas Bend
Saskatoon, Saskatchewan
Welcome to The Brixton. This 1 bedroom, 1 bathroom apartment is perfect for University students or first time home buyers. It comes with an open concept layout including a kitchen with lots of cabinet space, granite counter tops, and a full stainless steel appliance package. The spacious living room has large windows which allows lots of natural light, and a patio door leading to the balcony. The bedroom also has good space, and has a 4 piece bathroom just outside the door. Other features include laminate flooring through the main space, tile flooring in the washroom, in suite laundry, central air conditioning, and 1 surface parking stall. This is a very affordable unit, so don't miss out on your chance to own a condo for under 200K. (id:51699)
311 106 Hampton Circle
Saskatoon, Saskatchewan
Here is one of the best units to get listed in the building, Southeast facing, top floor, corner unit, with a wrap around balcony - it does not get much better than this! This unit still shows in immaculate condition. Upon entering the unit you are greeted with a long foyer and 9' ceilings. There is a large dining space off the kitchen. The kitchen is outfitted with granite countertops and accented with a custom tiled backsplash. All appliances are included! The island is excellent for extra prep space and offers a sit-up ledge for extra seating & entertaining. The living room boasts extra windows being a corner unit with exposure to the South and the East. The balcony is extra large wrapping around the corner and boasts a natural gas line to your bbq. There is in-suite laundry for your added convenience. There are 2 bedrooms and 2 bathrooms, one for each! The owners suite is sure to impress with its sheer size, ample closet space, and its own private bathroom with linen storage. This unit comes with a heated underground parking stall and the building offers an amenities room that has planned social events. Located in Hampton Village, a block from the school, and steps away from the amenities that the community has to offer, and connected to walking trails, this makes this location ideal! Contact a Realtor today for your private viewing!!! (id:51699)
303 730a Heritage Lane
Saskatoon, Saskatchewan
Opportunity awaits in this 2-bedroom, 1-bathroom condo located in Wildwood. In need of a almost full renovation, this property presents a blank canvas for those with vision and ambition. With new paint throughout, this unit is ready to be transformed into the home of your vision. Whether you're an investor or a DIY enthusiast looking for a project, this condo offers endless possibilities. Conveniently situated near amenities, parks, and schools, this property holds promise for those seeking to create their ideal urban retreat. Don't miss out on this chance to turn this diamond in the rough into a shining gem. Schedule your viewing today and imagine the potential that awaits. (id:51699)
212 1303 Paton Crescent
Saskatoon, Saskatchewan
Immaculate south facing end unit in the Jasmine complex in the desirable neighborhood of Willowgrove. 3min drive (15min walk) to bus stop on Stensrud for the U of S and close proximity to Willowgrove Elementary Schools, Willowgrove Square, University Heights & Evergreen shopping amenities. Main floor features beautiful hardwood floors, garage direct entry, 2pc bath, additional windows showcasing a spacious & bright open plan living room/dining room/kitchen with patio doors to south facing deck. The second floor offers a large primary bedroom with walk-in closet & cheater door to the 4pc bathroom plus another 2 spacious bedrooms. The basement has been finished with a cozy family room & 3pc bath with side-by-side laundry. Other features include central air & rough-in central vac. (id:51699)
1402 430 5th Avenue N
Saskatoon, Saskatchewan
Are you looking for a dream condo that is like no other? Then look no further! This amazing condo is situated on the top penthouse floor, and you won't find anything else like it. Featuring a larger unit than most in the complex, with a welcoming open-concept floor plan and gorgeous hardwood flooring throughout, this condo is sure to impress. The primary bedroom is spacious enough to accommodate a king-sized bed and additional furniture, while the modernly updated full bath adds a touch of luxury to your daily routine. The kitchen is equipped with ample oak cabinets and newer stainless steel appliances, perfect for all your culinary needs. The sizable dining room is ideal for entertaining family and friends, with patio doors leading to a covered balcony that offers unobstructed panoramic views of the river, kinsmen park, and paved pathways. The complex offers fantastic amenities, including a newer elevator, heated indoor swimming pool, jetted tub, his and her saunas, and a recreation room. With one underground parking stall and a bike rack for cycling enthusiasts, you won't have to worry about parking or storage. Plus, the location is unbeatable, within walking distance to restaurants, coffee shops, and all the entertainment downtown has to offer. Don't miss this rare opportunity to own a condo that is truly one-of-a-kind! (id:51699)
304 2007 Pohorecky Crescent
Saskatoon, Saskatchewan
This impeccable home is perfectly tailored for family living, conveniently located near schools, parks, and extensive walking paths. The approach to the home reveals a chic facade and an attached single-car garage with a concrete driveway for extra parking. Stepping inside, you are greeted by a luxurious finishing package that features New York Style cabinetry, stainless steel glass railings, soft close hardware, quartz countertops with designer stainless steel undermount sinks, and a sophisticated white glass backsplash. The main level is adorned with fashionable maple hardwood flooring, walnut doors and trim, Travertine tile, and premium carpeting, while the home's exterior showcases a tasteful mix of stone and stucco. The second floor hosts three bedrooms, including an oversized master bedroom that promises a private retreat. The basement is partially finished and requires only flooring and ceiling to realize its full potential. Enhancements include all-new LED lighting, new blinds, security cameras, and keyless entry, making this a smart home equipped for modern living and convenience. (id:51699)
#456 165 Robert Street W
Swift Current, Saskatchewan
You’ve been waiting for a Pioneer Estates home with a double garage and a basement and now that there is one for sale, you had better hurry! #456 165 Robert Street West, Swift Current offers you that and much, much more. Step into the roomy entry with its tiled floor and into the open layout kitchen, dining area, and living room with all of its gorgeous hardwood flooring. There are plenty of oak cabinets and countertops in the kitchen, and if the natural light in the living room wasn’t enough, you also have the 10x12 enclosed and screened-in sunroom that allows you to bask in the warm sun without the pesky mosquitoes or the occasionally aggressive breeze that we have been known to experience. Down the hall, you have a secondary bedroom, 3-piece bath, and main-floor laundry room (not just a closet) before walking into the boudoir. Entering through a 4-piece ensuite, you pass through the double hall closets before the inner sanctum of the primary bedroom. The basement is fully finished with a long rec room, multiple storage areas, a huge 3-piece bathroom with barnwood feature walls, a workshop, and a den that could be used as a spare bedroom, but it does not have an egress window. Located at the end of this development, you have less through traffic, yet still have access to ample visitor parking. If your gathering is even larger, take advantage of the community clubhouse where family, friends and neighbours meet. Exterior maintenance and insurance, yard care, snow removal, and garbage are provided with a minimal $280/month condo fee. (id:51699)
312 305 34th Street W
Prince Albert, Saskatchewan
South facing top floor unit in The Mackenzie condominium complex. This well-maintained 1107 square foot condo features a large master bedroom with ensuite, a second bedroom, updated kitchen, formal dining area, and a cozy living room leading to a south facing covered balcony. In-suite laundry adds convenience, while central air conditioning ensures comfort year-round. Residents enjoy access to an elevator, community room, and designated main floor storage space. With nearby amenities and exclusive parking stall, this well maintained unit in a desirable South Hill location offers both comfort and convenience. Appliances are also included, making this move-in ready unit a must-see. (id:51699)
355 165 Robert Street W
Swift Current, Saskatchewan
Is it time to change your lifestyle, but you aren’t ready for a senior’s home? Here is a bridge between the 2 that gives you the space you need but not the maintenance worries. #355 in Pioneer Estates, 165 Robert Street West, Swift Current, would be easy for you to call your new home. The layout flows effortlessly from the kitchen with its oak cabinetry and 4 appliances, to the large dining room, perfect for entertaining the family for special occasions. The living room opens to the north-facing deck, giving you a great view of the green space as well as providing shade for those hot summer nights. The main floor has 2 bedrooms, 2 bathrooms including a 2-piece en suite, laundry, and a large pantry. The basement is fully finished with a spacious rec room, a third bedroom, a third bathroom, an office/den, and extra storage. The gradual stairs down make this convenient for older legs, and the door at the base of the stairs allows for some quietness when the charming grandchildren are getting a little rambunctious. The manifold plumbing system ensures equal water pressure to avoid unwanted changes to your shower when someone else flushes a toilet. That and other extras like central air, water softener, 2019 water heater, and a single attached garage give you all the comforts you could ask for. The condo fee of $280 per month looks after exterior maintenance, yard care, snow removal, and more. Take advantage of the great location close to restaurants and shopping, and enjoy the use of the “Friendship Centre” to get together with neighbors or family. (id:51699)
304 311 W 1st Street
Rosetown, Saskatchewan
SELLER IS MOTIVATED! WILL CONSIDER ALL OFFERS!) This very nice, well cared for, exceptionally clean and tidy, 1248sqft, 3bed, 2bath, 3rd floor condo is located just a block off main, and is very close to all the amenities in downtown Rosetown. The garage is such a welcome asset in both winter and summer. The elevator provides easy access up to the 3rd floor. The sliding patio door off the living room allows easy access to the huge deck, which has a wonderful long distance view to the west. On entry the bright modern galley style kitchen welcomes you from the foyer, through the kitchen which then has direct access to the dining and living areas. This layout is just so functional. Down the hallway leads to the three generous size bedrooms, and two bathrooms. From the huge walk in-closet in the master, there is a cheater door that provides access to the nice sized 4 piece bath. The combination laundry-3 piece bath area provides an easily accessible second bath room, plus the laundry and some storage as well. The complements to this gorgeous suite are the generous size storage space on the 2nd floor, the large amenities room, just down the hall on the 3rd floor, and of course the garage with door opener. The portable air conditioner was last used in 2021, and ran just fine at that time. Have your agent show you this property soon! (id:51699)
1004 715 Hart Road
Saskatoon, Saskatchewan
3 bedroom 2 bathroom townhouse in Blairmore with attached garage. The main floor has a spacious open floor plan where you'll find your kitchen, dining room, living room and a 2 pc bathroom and garden doors to a private concrete patio. Upstairs has 3 bedrooms and a 4 pc bathroom. The basement is on it's way for development with framing and electrical to allow for a den, living space and 3rd bathroom. Call today for more details. (id:51699)
104 Gore Place
Regina, Saskatchewan
Welcome to 104 Gore Place located in the Normanview West neighbourhood. This 2 bedroom unit features modern tones throughout with a fire place in the living room that seamless connects to the dining area and ktichen. Complete with 4 piece bathroom plus a balcony to enjoy your morning coffee or unwind in the evenings. (id:51699)
104 Atton Crescent
Saskatoon, Saskatchewan
Very nice large unit located in Evergreen. Entering you will find a main floor office / den area, 2 piece washroom and direct entry to the garage. Open concept living, dining and kitchen. The kitchen also features stainless steel appliances and patio door out to the large deck. Upstairs you will find 3 bedrooms with a very large primary suite. It features dual sinks in the en suite and a huge walk in closet. The basement is fully developed with a kitchen area and its own laundry, along with an additional two bedrooms and 4 piece washroom. This unit shows very well and completes complete with central air! (id:51699)
203 106 Hampton Circle
Saskatoon, Saskatchewan
Anyone that appreciates privacy will enjoy this suite. The deck is completely private on the back side. The larger square footage allows for a small area for a dining table, which is rare for a condo this new. Upon entry the beautiful kitchen cabinetry grabs your attention right away, with granite tops and the cabinet soft close feature, it is a home run right off the bat. From the Kitchen/Dining it flows right to the Living Room with access to the deck. The massive master bedroom with personal deck access is right beside, with huge walk through closet, into extra large ensuite. On the other side we have the 2nd bedroom, and four piece bath, the super large laundry, and mechanical room is right off the main entrance. With underground parking stall and storage space, elevator and ammenities room, this unit has it all. This condo is close to all ammenities, and won't last long in this active market. Have your agent book a showing today. (id:51699)
107 3011 Mcclocklin Road
Saskatoon, Saskatchewan
Great Hampton Village location in "The Jade"- Close to many amenities, this main level bungalow unit offers 2 good sized bedrooms and 1 full bathroom. There is also a full basement that essentially doubles your living space, just needs flooring and baseboards to complete. The open concept kitchen has quartz counters and modern cabinets with soft close doors/drawers. Includes the matching stainless appliances as well as the washer and dryer. Central air conditioning. Tandem parking for 2 vehicles plus street parking. Pet friendly with condo board approval. A great townhome condo at a great price! For further details or to arrange a personal viewing, contact your Realtor® or the Listing Agent. (id:51699)
11 1604 Main Street
Saskatoon, Saskatchewan
TOP FLOOR UNIT! Well maintained two bedroom 780 sq ft condo close to the University of Saskatchewan and all amenities. Directly across from Grosvenor Park. Numerous large, south facing windows provide an abundance of natural light. Updated kitchen cabinets and granite countertops, stainless steel appliances, and large master bedroom. This unit also comes pre-wired for surround sound. The building itself is well-maintained and offers one electrified parking stall, shared laundry and additional storage on the lower level. This condo is perfectly situated across from Grosvenor Park. Condo fees include heat and water. Complex is pet friendly with restrictions. Ideal location for U of S students. Quick possession available. (id:51699)
111 1303 Richardson Road
Saskatoon, Saskatchewan
Welcome to Polar Grove Townhouses. Two Bedroom one bathroom affordable home offering open concept floorplan with bright facing south windows. Good size living room open to kitchen and dining area with laminate flooring. There is a newer furnace and air conditioner and there is an on demand hot water tank. There is one electric parking stall. Located in Hampton Village close to conveniences school and parks. This home is great for first time buyer or investor and will sell quickly, call your REALTOR® to view. (id:51699)
505 73 24th Street E
Saskatoon, Saskatchewan
Experience the epitome of lifestyle at The Rumley Distinctive Lofts by exploring this exquisite top-floor residence. This majestic building boasts a robust construction, featuring reinforced concrete floors over a foot thick, iconic concrete pillars, and an enduring brick façade. The charm of a bygone era seamlessly merges with contemporary technology and amenities, creating a unique living space. Unlike any other downtown condominium, this property offers an abundance of room and storage. Compare the space to what nearly 2000 square feet would cost elsewhere, and you'll be pleasantly surprised by the exceptional value. This two-bedroom, two-bathroom sanctuary includes a primary bedroom suite that will leave you in awe. Ideally situated in the heart of downtown, The Rumley provides its residents with immediate access to the vibrant downtown lifestyle. Your surroundings are a harmonious blend of boutique shops, modern art galleries, enticing dining options, and stylish cafes. Don't miss the opportunity to align your move with the anticipated downtown expansion. (id:51699)
103 800 Hartney Avenue
Weyburn, Saskatchewan
Of course, I've removed the phrase "full service" from the description. Here it is without that phrase: Welcome to your sanctuary of elegance and tranquility! This ground-level 2-bedroom condo offers the perfect blend of sophistication and comfort. Step onto your private deck, a serene spot to unwind and enjoy the peaceful surroundings. Experience convenience at its finest with amenities such as heated, indoor parking and elevator access for effortless transitions between spaces. Stay cool in the summer months and comfortable year-round with central air conditioning. Nestled in a quiet residential neighborhood, this condo is your retreat from the bustle of the city, with the park just a stone's throw away for morning strolls or picnics in nature. For those seeking community and activities, the Wheatland Seniors Centre is nearby. With a focus on quietude and elegance, this condo offers the best of both worlds. Whether you're relaxing on your deck, exploring the nearby park, or taking advantage of the amenities, every moment here is designed for comfort and tranquility. This is more than a condo; it's a lifestyle. Discover the beauty of a home where elegance meets convenience, where quietude meets community. Schedule your viewing today and step into the serenity of this remarkable 2-bedroom condo. (id:51699)
2239 Gardiner Place
Regina, Saskatchewan
Introducing a spectacular opportunity to own a stunning residence nestled in a serene bay setting, offering the epitome of modern comfort and luxury living. This immaculate property boasts a plethora of desirable features that redefine refined living. Step into a world of elegance and charm with gleaming hardwood floors that flow seamlessly throughout the home, creating an ambiance of timeless sophistication. The heart of the home awaits in the expansive island-style kitchen, where culinary dreams come to life. Adorned with newer stainless steel appliances, meal preparation becomes a joyous experience, while the large island provides ample space for gatherings and entertainment. Cozy up on chilly evenings beside the inviting gas fireplace, creating a warm and inviting atmosphere perfect for relaxation and unwinding. Triple pane windows flood the space with natural light, accentuating the beauty of the interior while providing energy efficiency and sound insulation. Experience the ultimate in outdoor living with a screened-in private deck, offering a tranquil oasis for al fresco dining, entertaining, or simply basking in the morning sun. The residence boasts an abundance of space with generously sized bedrooms, providing comfort and privacy for the entire family. With four bedrooms and three bathrooms, there is ample room for everyone to spread out and enjoy their own sanctuary. Conveniently located close to shopping amenities, yet tucked away in a quiet bay, this home offers the perfect blend of tranquility and accessibility. Meticulously maintained and in mint condition, this property presents a rare opportunity to own a spacious and stylish home that exceeds expectations. Don't miss your chance to indulge in luxurious living at its finest. (id:51699)
2b 5 2nd Avenue
Lumsden, Saskatchewan
Discover the perfect blend of comfort and convenience in this well-appointed 2 bedroom, 2 bathroom condo located in the heart of Lumsden. Spanning 1,246 square feet, this unit features a spacious kitchen perfect for the culinary enthusiast and an expansive living area with high ceilings that enhance the sense of space and natural light. Enjoy the convenience of living within walking distance to local amenities, all while residing in a well-maintained building known for its quality and community. Unit 2B offers a prime opportunity for anyone looking to enjoy a blend of modern living and accessible convenience in Lumsden! (id:51699)
1 6575 Rochdale Boulevard
Regina, Saskatchewan
Fantastic Rochdale Boulevard location, this ground level one bed, one bathroom unit boasts a convenient location close to all the urban amenities a person could ask for! Featuring an open concept layout, the unit offers both an apartment entrance as well as ground level patio entrance, providing ease of access. The south-facing patio overlooks a serene green space, you can sit outside without seeing any neighbours! Featuring generously sized rooms, updated bedroom window and patio door, appliances and window treatments included, with the option to negotiate furnishings, kitchen items, and linens. This house is move in ready and awaits your personalized touch to make it feel like home. Get in here and see it before it's gone! (id:51699)
127 Plains Circle
Pilot Butte, Saskatchewan
Welcome to 127 Plains Circle Drive, a townhome style condo in the fantastic Pilot Butte Community! This condo has been nicely maintained and has plenty to offer. With 3 bedrooms, 3 bathrooms, a finished basement & an attached garage you can’t go wrong with this affordable home. The main floor features a good-sized foyer, access to the attached garage, 2 pc bathroom, a good sized kitchen, dining room & living room with lots of natural light. The second floor features the laundry room, two bedrooms with full walk-in closets, and the main 4 pc bathroom with entry into the large primary bedroom with its own walk-in closet. The basement is fully developed with a large rec-room and an additional 4 pc bathroom. This property features a lovely patio space that is fenced-in & quiet. The condo complex is nicely maintained and offers affordable condo fees. Contact your real estate professional for more information. (id:51699)
101 240 Athabasca Street E
Moose Jaw, Saskatchewan
"THE REGENCY" - 2 Bedroom 2 Bathroom Condo - Across Street From CRESCENT PARK and a short walk to the library, art museum and downtown Moose Jaw... Spacious south facing living room with garden door to deck, large kitchen/dining with an abundance of oak kitchen cabinets and comes equipped with stove, fridge and built in dishwasher. Huge master bedroom with walk in closet and 4pce ensuite with jet tub. In suite laundry room complete with washer and dryer. Updates include laminate flooring in living room and kitchen/dining. Furnace and central air unit and hot water heater approximately 2 years old, water softner approximately 3 years old. Other features include wheel chair accessible, security doors, elevator, underground heated parking and natural gas BBQ hookup. Call A REALTOR today to book a viewing!!!! (id:51699)
304 590 Laurier Street
Moose Jaw, Saskatchewan
A great opportunity for the savvy investor or student looking for affordable living. Within a few blocks of Sask PolyTech, you can't beat this location. All rooms are generous in size. There is an eat in kitchen, living room, bedroom, full four piece bathroom and a storage room. Balcony faces south to let the sunshine through. There is a dedicated parking stall for you. Immediate possession. This unit shows very well and is ready to go! View today! (id:51699)
409 706 Hart Road
Saskatoon, Saskatchewan
Step into urban comfort and convenience with this charming one-bedroom condo in Saskatoon. Carefully tended by its original owner and their respectful tenants, this cozy abode offers more than just a home—it's a haven. Nestled in a the bustling neighborhood of Blairmore mere seconds from every essential, from grocery stores to green spaces in, and just a stone's throw from the vibrant offerings of Kensington, it epitomizes city living at its finest. Sunlight pours through the windows and shines on the vaulted ceilings, casting a warm glow over stainless steel appliances and pristine white cabinetry, creating a space that's both modern and inviting. With the gentle hum of the neighborhood as your soundtrack, and the promise of peaceful nights ahead, this condo won't wait around for long. Reach out to your trusted Real Estate Agent today and make it yours before someone else does! (id:51699)
2243 Treetop Lane
Regina, Saskatchewan
Welcome to your dream home on Treetop Lane! Nestled within easy walking distance to both downtown shops/offices and the serene trails of Wascana Park, this two-story townhouse offers the perfect blend of convenience and tranquility. As you step inside, you'll be greeted by a warm and inviting atmosphere. The main floor features a spacious living room that overlooks a charming courtyard, complete with a small deck area perfect for your BBQ gatherings or simply unwinding after a busy day, perhaps chatting with friendly neighbors. Upstairs, you'll find two generously sized bedrooms, offering comfortable retreats for rest and relaxation. Plus a 4 piece bathroom and a huge linen closet. The best is the flex or bonus room - use it as an office or perhaps a playroom or even just a quiet tv/reading room. Endless choices. And that's not all – the fully finished basement adds even more living space with an additional bedroom and a convenient 3-piece bathroom, ideal for guests or a growing family. Plus, there's a versatile rec room for entertaining or quiet evenings in. This unit boasts stylish finishes throughout, including gleaming hardwood flooring and sleek quartz countertops. The upgraded kitchen is sure to inspire your inner chef, making meal prep a joy. With one parking stall included, you'll have peace of mind knowing your vehicle has a secure spot. Don't miss out on this exceptional opportunity – schedule a viewing today and discover why this townhouse on Treetop Lane is the perfect place to call home! (id:51699)
1018 Evergreen Boulevard
Saskatoon, Saskatchewan
Unit features three spacious bedrooms and two and a half bathrooms. Designed for entertaining, unit boast 12 foot ceilings in the living room and a raised kitchen and dining area. Townhomes come complete with contemporary kitchens, luxurious white quartz countertops, Kohler plumbing fixtures, high-end laminate flooring, second floor laundry. Three bedrooms on the 2nd level with the primary having a 4 piece ensuite and walk in closet. Unit comes with a double attached garage, finished basement family room and deck! Pics from other same units from developer. (id:51699)
110 706 Confederation Drive
Saskatoon, Saskatchewan
ATTENTION ALL RENTERS!!!!!!!! WHY NOT OWN YOUR OWN PLACE?????? WITH A 5% DOWN PAYMENT, YOUR MORTGAGE AMOUNT MIGHT BE $133,000.00. THIS AMOUNT AT A 5% RATE AMORTIZED OVER 25 YEARS WOULD CONSIST OF A MONTHLY PAYMENT OF $777.50. ADD A CONDO FEE OF $297.00 AND TAXES OF $105.64 PER MONTH AND YOUR TOTAL PAYMENT MONTHLY WOULD BE APPROXIMATELY $1,180.00. THIS PAYMENT WOULD INCLUDE YOUR HEATING,WATER AND SEWER COSTS!!!!!!!! WHY WAIT ANY LONGER???? CALL AN AGENT, TODAY!!!!!!!! Parkside Place Condominiums. This self managed building is run very well. Almost 900 sq ft 1 bedroom unit. Excellent layout with a 13 ft 10 ins by 14 ft 10 ins master bedroom. The condo fees per month are only $297.00 and that includes your heat, water, sewer and a few other bonuses. Some of the lowest condo fees in the city. The taxes are only 105.64 per month. That's Right!!!!! You won't be house poor living in this complex. Huge living room and nice sized kitchen/dining area with lots of natural light. The balcony doors over look the parking area and some greenspace out back. Storage closet and room for your table, chairs, some plants and of course, the barbeque. Some other extras are: in suite laundry, about 45 sq ft of storage area, nice sized entranceway, front entry security camera, an amenities room and there are about 30 visitor parking spots on the south side. Your unit is situated on the main floor at the back side of the building. Nice and quiet. Possibility of an earlier possession. This one's definitely worth a look!!!!!! Call an agent to view!!!!! (id:51699)
701 490 2nd Avenue S
Saskatoon, Saskatchewan
Luxury living with breath taking views of the South Saskatchewan river. No.1 River Landing is Saskatoon's foremost high-rise with floor to ceiling windows, exposed concrete finishing's, fully equipped gym, amenities room, all located steps away from the river bank. This 2 Bedroom and 2 Bath unit located on the 7 floor offers amazing light with the south exposer and a private balcony for you to enjoy the panoramic skyline. The interior has upgraded finishes with Quarts counter top's and Stainless Steel appliance's to match the setting. There is an underground parking spot included with the unit. The location offer easy access to Saskatoon's entertainment, restaurant and business core. (id:51699)
3065 Brighton Common
Saskatoon, Saskatchewan
NO CONDO FEES FOR THE FIRST 12 MONTHS! Welcome to our modern townhouse, proudly built by Homes By Dream. Enjoy the view of the pond and park from your front veranda. This townhouse is ready for you to call home. If you're looking for a low-maintenance lifestyle, then this is the home for you. Our double detached garage means that you'll never have to worry about finding parking on those cold winter days. The private fenced backyard is perfect for enjoying the sunny days on your south facing patio. Inside you'll find a bright and spacious kitchen with an island that is perfect for hosting gatherings of family and friends. The master bedroom has a huge window that allows an abundance of natural light in the space also a large ensuite that features a soaker tub, stand alone shower, walk-in closet and double sinks.You'll also find two more bedrooms on the upper level as well as a full bath and laundry.This townhouse is ready for you to call home located in the vibrant Brighton neighbourhood with large parks, walking paths, and waterways - all of which are perfect for enjoying nature right at your doorstep. Don't miss out on this beautiful home at a truly excellent price! Photos are from Show Suite. Under Construction. Projected completion Fall 2024. Call today for pre-sales. See Show suite at 3087 Brighton Common (id:51699)
109 - 1120 Hampton Circle
Saskatoon, Saskatchewan
Nestled in the vibrant heart of Hampton Village, this Corner Main Floor Townhome offers the perfect blend of suburban comfort and urban accessibility. Boasting an enviable location within walking distance of amenities such as local shopping, the K-8 Public: Ernest Lindner School and Catholic: St. Lorenzo Ruiz School, dining options, and scenic walking paths. Step inside to discover a space that effortlessly marries style with functionality. Featuring Quartz Countertops & Island complemented by chic New York cabinetry with soft-close drawers, the kitchen exudes contemporary convenience and practicality. Below, an expansive open basement beckons with limitless potential for customization and expansion. Whether you envision an additional 3rd bedroom, a cozy family room, a second bathroom, or simply a cavernous storage space, the possibilities are endless.Convenience is paramount, with 2 electrified parking stalls. Currently tenanted until the end of May, please provide ample notice for showings. Pet enthusiasts will be delighted to learn about the pet-friendly policy, although certain restrictions may apply. (id:51699)
66 330 Haight Crescent
Saskatoon, Saskatchewan
1017 sq ft fully developed 3 bedroom, 2 bathroom in Wildwood with access to Circle Drive and walking distance to 8th Street. This unit has been upgraded with windows, kitchen, flooring, gas fireplace, bathrooms and interior doors. Large deck backing onto to some greenspace, C/A and 1 electrified parking stall. (id:51699)
D 9 Angus Road
Regina, Saskatchewan
Welcome to 9 Angus Rd Unit D, a gem nestled within a self-managed fourplex condo in the mature and family-friendly Coronation Park neighborhood. Enjoy the convenience of being in close proximity to three schools and just steps away from all the amenities along Albert St. This unique unit offers an expansive living space with over 1200 sq ft above ground, boasting 4 bedrooms and 3 bathrooms spread across each level, including the fully finished basement. With thoughtful details like an insulated garage, AC, and a convenient deck, this property caters to both comfort and style. This home presents an excellent opportunity for first-time homebuyers looking for affordability without trade-offs on space, the age of the building, or location. Book a private showing today! (id:51699)
27 410 Keevil Crescent
Saskatoon, Saskatchewan
Well maintained fully finished townhouse in Erindale. Within walking distance to two high schools (St. Joseph High School and Centennial Collegiate), two elementary schools (Dr. John G. Egnatoff School and Catholic Father Robinson school) and University Heights shopping complex. 3 bedrooms plus 2 baths. The main floor features hardwood flooring and open concept kitchen living space with large windows bring in natural lights all day. The upper level offers three good-sized bedrooms, and a cheater door from the master bedroom to the main bathroom. The basement is developed with open family entertaining space. Patio doors from the dining room open up to a spacious patio with surrounding grass area. The garage is attached with direct entry. Awesome townhouse in an excellent location. Call today to view! (id:51699)
308 220 1st Street E
Nipawin, Saskatchewan
If you like natural sunlight flowing in your windows then this condo may be for you! This 2 bedroom 2 bath condo on a corner has been very well maintained/updated, If you are thinking of simplifying your lifestyle then sell the snow blower and lawnmower and let someone else look after those chores for you. Enjoy the heated parkade, security services, elevator, fire sprinklers, sound deadening construction, wheel chair accessibility and so much more. Call today to book a personal viewing. (id:51699)
207 2255 Angus Street
Regina, Saskatchewan
Superb downtown access and condo living lifestyle for a great price. The Strathmore is a quiet building with secure access, and is walking distance to Regina Downtown, Wascana Park, Davin School and all the amenities of the Regina Cathedral area. The Building has a secured access intercom system w/ fire suppression and monitoring throughout, soft water, central air, wheelchair accessible, gas forced air furnace and includes above grade heated garage parking w/assigned storage and an elevator. This 1023 sqft west facing unit has an open concept floorplan with hardwood flooring in the large living/dining area. The kitchen features tile flooring, black granite countertops, double sinks, subway tile backsplash and stainless steel appliances. Two spacious, carpeted bedrooms and 2 full 4-piece bathrooms complete this unit. This home has all appliances and window coverings included, as well as one (1) titled stall. The building condo fees include water, garbage, sewer, insurance (common), maintenance, snow removal & reserve fund. Don’t miss this opportunity to call it home, call your agent to book your showing today. (id:51699)

