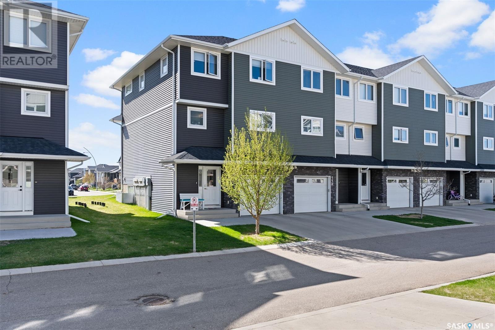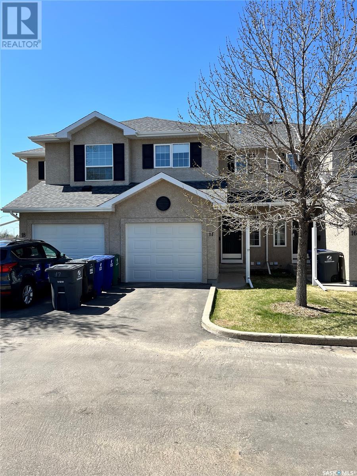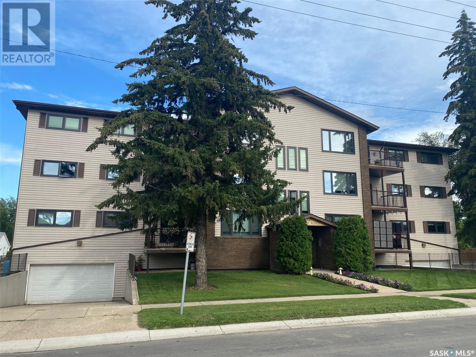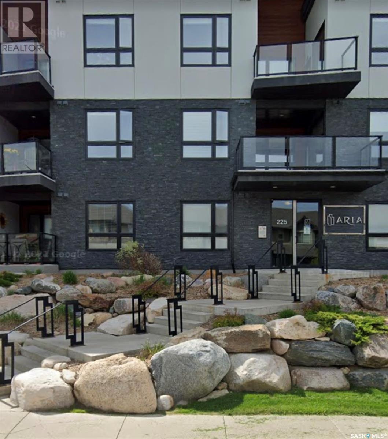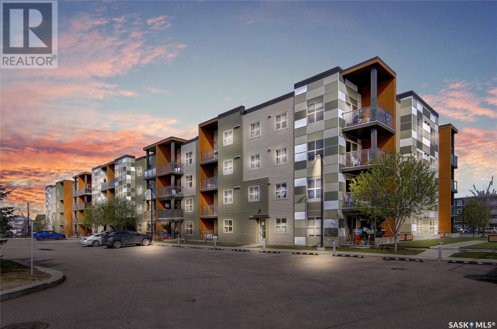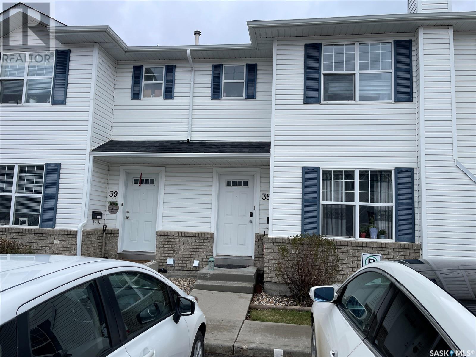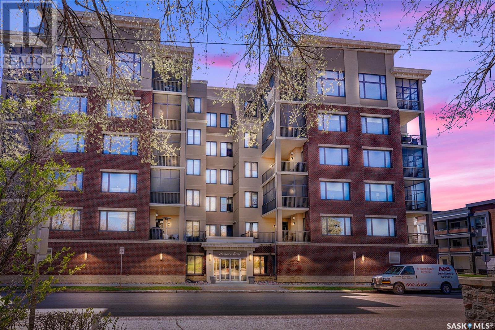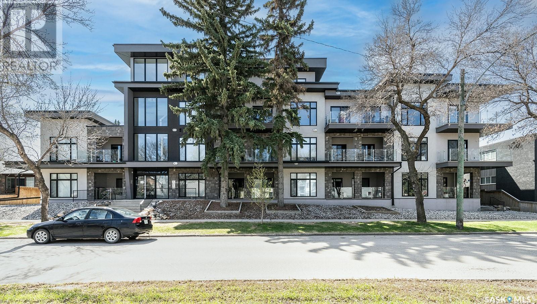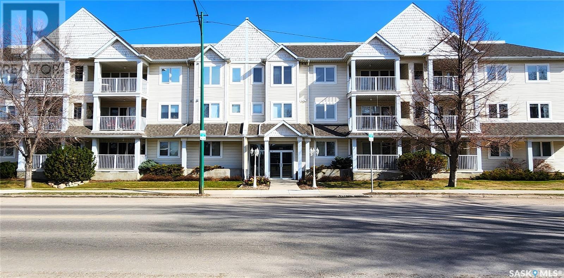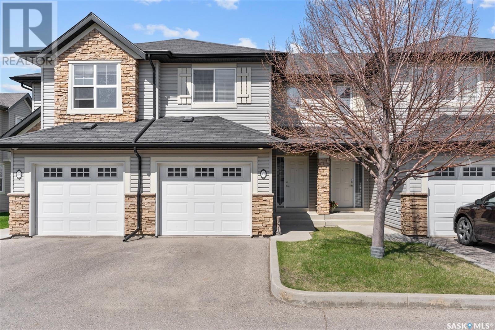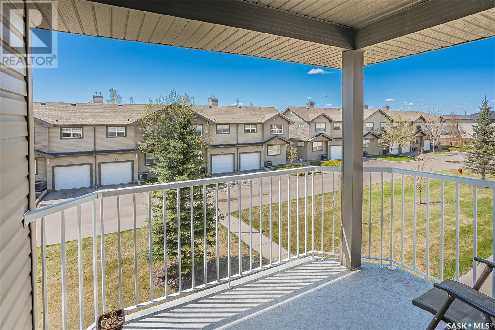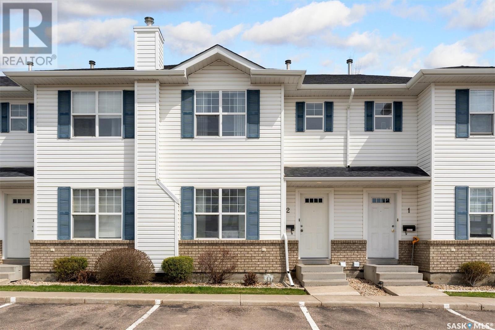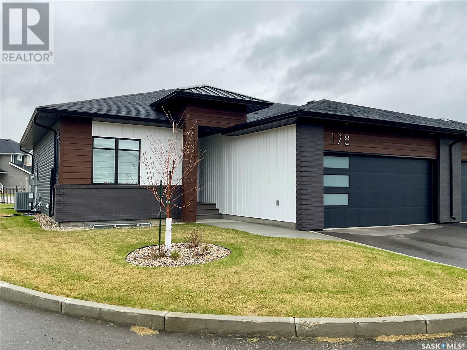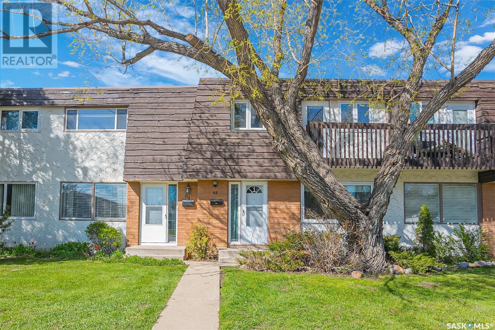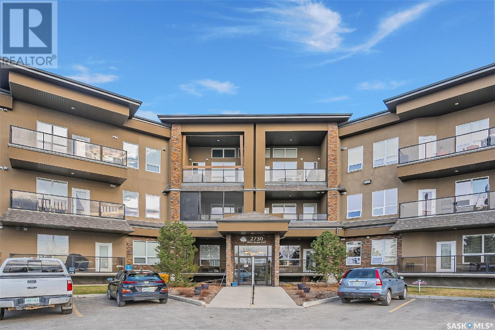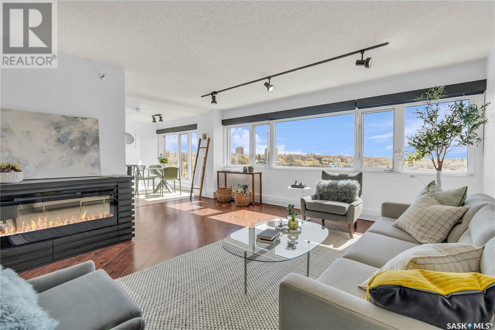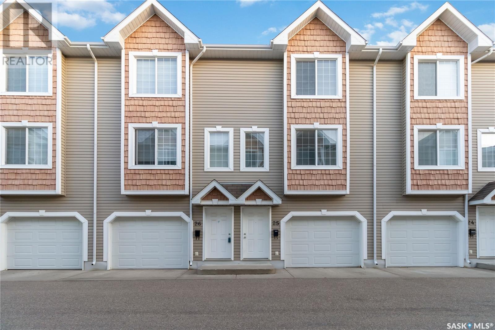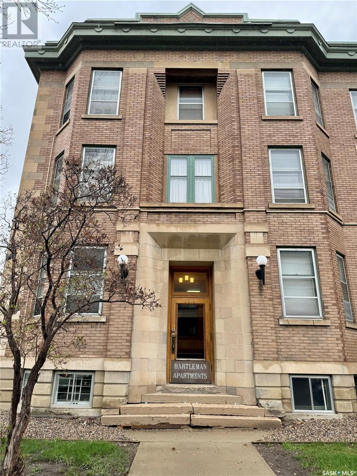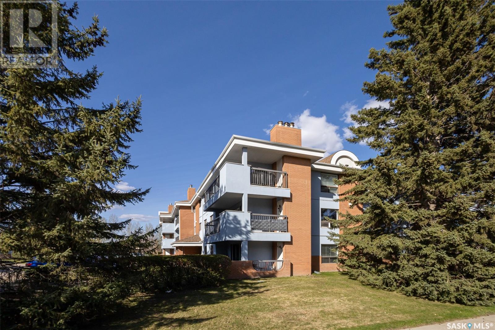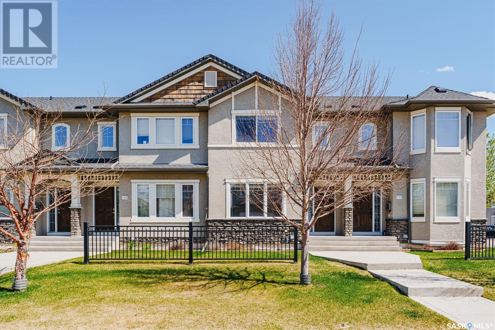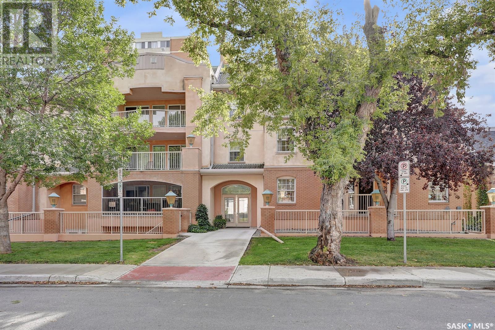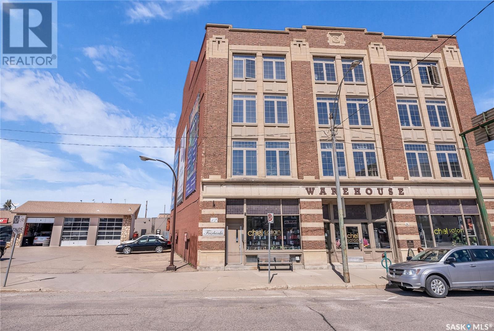115 315 Kloppenburg Link
Saskatoon, Saskatchewan
Welcome to the Aspen Pointe Townhomes, refined living nestled within the desirable Evergreen community. Perfectly positioned, this residence offers seamless access to local elementary schools, Evergreen Village Square, and an array of conveniences. Thoughtfully curated with a contemporary aesthetic, this home embodies sophistication at every turn. The largest floor plan available in the development, this property offers plenty of space for your growing family. Upon entry, you're greeted by a spacious foyer, complete with a convenient closet and direct access to the attached garage. Ascending the stairs to the main floor, an inviting living space awaits, characterized by dramatic ceiling heights and strategically placed windows that flood the room with natural light. A garden door beckons you to the rear deck, extending the living area outdoors. The next level exudes elegance, with a dining area overlooking the living space below, seamlessly connected to a modern kitchen adorned with quartz countertops, sleek cabinetry, and stainless steel appliances. A thoughtfully positioned two-piece bathroom adds to the convenience of this level.Ascending to the top floor reveals a sanctuary of comfort, boasting three well-appointed bedrooms, including a primary suite featuring a walk-in closet and a 4 piece ensuite. Completing this level is a main bathroom and a strategically located laundry area, enhancing the practicality of daily living.The basement is completed as a versatile space offering an additional family room which can also function as a bedroom or additional work/flex room space, as well a 2 piece bathroom with rough in for future shower. Noteworthy features include a sun-drenched west-facing deck, perfect for enjoying the summer evenings and central air conditioning offering year round comfort. This is your opportunity to experience contemporary living and a low maintenance lifestyle in the Aspen Pointe Townhomes. (id:51699)
17 127 Banyan Crescent
Saskatoon, Saskatchewan
Welcome Home to 17-127 Briarwood. This 3 bedroom up, 3 bathroom full-developed townhouse is what you've been looking for. The current owners have lovingly upgraded and taken care of this property, and it truly shows! Quiet and privacy can be found in this unit as well, as it backs west-facing other complex privacy wall, lots of green space and visitor parking steps away. Step in, you will notice a lovely foyer area that leads to an open concept living, kitchen and dining room. Gorgeous brand new stainless appliances (January) compliment your white kitchen space. With modern laminate flooring throughout the main. Other recent upgrades include paint, toilets, faucets, light fixtures and more.. The upstairs has 3 ample sized bedrooms, with the large master having access to the spacious jack & jill ensuite. The basement is fully developed with a large family room area, separate nook (perfect for crafts, hobbies- you name it) and a functional 4-piece bath and laundry area. No need to hide in the basement to stay cool either, this unit is equipped with central air. Great single attached garage, with included heavy duty shelving and a chest freezer. This unit won’t last long. Book your private showing today. (id:51699)
201 806 10th Street
Humboldt, Saskatchewan
This well-appointed condo at Prairie Ridge Condominiums in Humboldt features 2 bedrooms, 2 bathrooms and a spacious 1188 square feet of living space. Conveniently located near St. Augustine Church, this unit is on the second floor and has a North West facing balcony. The kitchen has great cupboard space and a walk-in pantry. The spacious primary bedroom provides plenty of room for a king sized bed and features a 3-piece ensuite and walk-in closet. Enjoy the convenience of heated underground parking and elevator. A fantastic home at a great price. (id:51699)
213 225 Maningas Bend
Saskatoon, Saskatchewan
Welcome to #213 - 225 Maningas Bend in the sought after neighbourhood of Evergreen! This second floor 2 bedroom unit is situated close to the elevator and gym area and offers large East facing windows! This condo features 9 foot ceilings, modern finishings and an open concept living area with laminate flooring running throughout with tile flooring in the bathrooms. The kitchen offers tons of cupboard & counter space. You will find stainless steel appliances (brand new microwave!!), soft close drawers, quartz countertops with peninsula offering plenty of room for bar stools! Just past the living room you will find a private covered deck ~ the perfect place to enjoy your morning coffee! The remainder of the condo is made up of 2 bedrooms and 2 bathrooms, conveniently located on opposite sides of the condo. The primary bedroom offers tons of built in storage space and a beautiful ensuite bathroom with double sinks and walk in shower. There is a laundry room with stacked washer/dryer and room for a small freezer or additional storage. Parking won't be an issue here as this unit has one underground parking stall (with storage cage) as well as one above ground stall. Evergreen is a desirable area with schools, parks, restaurants and tons of amenities nearby. Call your favourite agent to book a private showing today!! (id:51699)
1417 5500 Mitchinson Way
Regina, Saskatchewan
Close to all Harbour Landing amenities, bus stops and newer public and catholic school. This is a top floor Condo featuring modern open floor plan with kitchen opened to dining, living room and door leading to spacious East facing baloney. It includes good sized bdrm, full 4piece bath, a bonus room (currently used 2nd as bdrm) and laundry area. Velocity is pet friendly and has its own dog wash! Washer, dryer, fridge, stove, microwave hoodfan and dishwasher are included. Condo fees include lawn care, snow removal, common building maintenance, heat, water, sewer, garbage, reserve fund and insurance. This development also features excellent common outdoor meeting space. (id:51699)
38 203 Herold Terrace
Saskatoon, Saskatchewan
This townhouse features 3 bedrooms and 3 bathrooms, with a bathroom on each floor for convenience. The developed basement includes a spacious family room and under-stair storage. On the main level, there is a 2-piece bathroom, a kitchen/dining room, and a living room. Step out from the dining room onto a private patio area. The second floor boasts a large master bedroom with a walk-in closet, along with two additional bedrooms and a spacious 4-piece bathroom. In the basement, you'll find another family room, a den with an attached walk-in closet, a laundry area, and a 3-piece bathroom complete with built-in shelving. Central air conditioning ensures comfort throughout the home. The property includes one electrified parking spot conveniently located adjacent to the front door, with plenty of visitor parking nearby. Situated in a great location close to shopping, parks, golf courses, walking paths, and all conveniences, this townhouse offers both comfort and convenience. (id:51699)
507 205 Fairford Street E
Moose Jaw, Saskatchewan
Unparalleled elegance & sophistication at Terrace East Penthouse Condo, a residence that epitomizes luxury living w/views of Crescent Park. An extraordinary condo is a sanctuary of style. Boasting granite, beautiful NEW hardwood flooring in the main living area & tile floors, that set a standard for upscale living. The grandeur of the 12-foot ceilings w/8ft solid core doors, add to the expansive open-concept living, magnified by floor to ceiling windows inviting an abundance of natural light w/access to 2 Balconies w/1 being screened in. Living Room adorn by sheer space, hosts a Gas Fireplace w/A/V h/u, in addition to the b/i Sound System set thru out. Dining area hosts a table fit for a king. Kitchen is a masterpiece w/island, ceiling-height cabinetry, pantry, top-of-the-line appliances including trash compactor, promise to inspire culinary exploration. This living space isn’t finished yet, there is room for a gaming area, currently w/pool table & room for a bar & Patio Door leading to the NW Balcony to enjoy the summer sun overlooking the city skyline. Both balconies have natural Gas h/u & structured to support a hot tub if desired. There are 3 Bedrooms & Den that can used as 4th bedroom. Primary in the “East Wing” is a private retreat, complete w/Ensuite w/2 sinks, tile & glassed shower & a dream walk in closet. This wing is complete w/Den opening to the NE private screened in Balcony, welcoming the morning sun. The “West Wing” enjoys 2 bedrooms & Jack & Jill access to the 4pc. bath w/soaker tub & beautiful tile work & even a 2pc Bath. Terrace East is a secure luxury complex, offering 2 underground parking stalls, guest room, gym, mail & library Rms. Blocks of downtown w/a prestigious address across Crescent Park & steps to shopping, restaurants, & spas, ensuring a lifestyle of convenience & luxury. Click on the multimedia link to take a virtual tour of this PENTHOUSE & embrace the opportunity to live in one of the finest condominium buildings in the province. (id:51699)
308 1010 Main Street
Saskatoon, Saskatchewan
TriBeCa: A safe, modern and very well built complex in a great location. Close to the U of S, river trails, the trendy Broadway shops/coffee shops/restaurants and walking distance to grocery stores/8th Street amenities. This two bedroom, two bathroom unit includes engineered hardwood floors in the living and dining area, heated tile floors in the bathrooms, an individual furnace, central air, stainless steel appliances, quartz counter tops, a large balcony with glass railings and a heated underground parking stall. (id:51699)
211 312 108th Street W
Saskatoon, Saskatchewan
Great value in this desirable condo complex. Welcome to Unit #211 in the Twin Peaks II. An immaculately maintained, second floor corner unit, immaculately maintained, it features an open concept dining and living room, spacious bedrooms, 4pc bath and 3 pc ensuite, walk-in closet in Primary bedroom, in-suite laundry, large south facing balcony and much more. This condo building includes underground parking, storage locker and a recreation/social room. Fantastic location close to everything you'll need to enjoy your new home. Shopping, schools, restaurants, groceries, medical and dental services are all just minutes away. Easy access to Circle Drive, College Drive, Attridge Drive, Forestry Farm Park and Zoo and the University of Saskatchewan. Bus service is within 1/2 block which runs straight to Place Riel. Don't miss this opportunity to own a real gem. Call your REALTOR® today to book a viewing. (id:51699)
303 615 Lynd Crescent
Saskatoon, Saskatchewan
welcome to your new home in Stonebridge. This is a perfect starter home or great investment for students going to post secondary. 3 bedrooms and 2.5 baths with fully developed basement. single attached garage and driveway give you 2 parking stalls. Close to shopping and bus routes. all appliances are included. New furnace in 2024 Photos to follow. (id:51699)
301 702 Hart Road
Saskatoon, Saskatchewan
Check out this beautiful south facing apartment in Blairmore with lots of natural sunlight. Wake up and make your coffee in the stylish kitchen with Granite counter tops and enjoy the warmth of the naturally lit living and dining room. South facing balcony allows you to bbq and enjoy the warmth of the afternoon and evening. Bus stop is within steps of the door to get you anywhere within the city. This home is perfect for single professionals or small families. The unit also features a second bedroom that can easily work as an office in this "work from home" world and a master bedroom with a spacious walk in closet. The unit does have air conditioning in the living area along with in suite laundry as well! Looking for a roommate or renting out the whole suite? With two parking stalls this unit makes it easy, and no need to fight for a spot on the street. Reduced mobility? There is an elevator to help you up. It is also close to all amenities including the Shaw Centre, shopping, as well as Tommy Douglas and Bethlehem Schools. Contact your favorite Saskatoon real estate agent to book a viewing today! (id:51699)
131 410 Stensrud Road
Saskatoon, Saskatchewan
Welcome to 131-410 Strensrud Road, a chic top-floor corner Coach Home nestled in the tranquil community of Willowgrove. Perfectly tailored for young professionals, first-time homebuyers, or empty nesters seeking a serene haven. Step into a luminous open-concept living space adorned with expansive windows, inviting in ample natural light to complement the airy 10-foot vaulted ceilings. The contemporary kitchen boasts sleek maple cabinetry, multiple built-ins, and a convenient walk-in pantry, offering both style and functionality. Additional storage is available off the sunny balcony. This inviting abode features two cozy bedrooms, alongside the convenience of in-suite laundry facilities. Embrace outdoor living on the spacious west-facing covered deck, complete with elegant spindle railings and a natural gas outlet, ideal for alfresco dining or simply unwinding against a picturesque backdrop. Convenience meets practicality with the inclusion of a single detached garage and an additional surface parking stall, ensuring ample space for your vehicles and storage needs. Located just a stone's throw away from Willowgrove School, parks, and scenic walking trails, residents can relish in the beauty of nature while enjoying easy access to an array of amenities. Indulge in the vibrant local scene with a myriad of charming shops and boutiques, adding a touch of quaint allure to this thriving neighborhood. Don't miss the opportunity to make 131-410 Strensrud Road your own slice of paradise in the heart of Willowgrove. (id:51699)
2 203 Herold Terrace
Saskatoon, Saskatchewan
Prime location, move in ready, 2 Storey Townhouse in sought after Lakewood! Here's your chance to own a spacious, updated townhouse in a safe neighbourhood. Comes with 2 parking stalls ideally located right out front plus ample street side parking nearby. This property offers functional and spacious living, updates to flooring and paint throughout. The kitchen is bright, with heritage style cabinets, and a pantry, it opens to the dining area straight out to the patio area perfect for a bbq. Two large bedrooms, primary bedroom with a walk-in closet, 2 living spaces, 2 bathrooms, this townhouse is practical and sure to please. Partial centre wall separates the large secondary bedroom into two functional spaces, with the ability to convert to a separate 3rd bedroom with minor renovations. Newer central air conditioner, partially finished basement, large windows for natural lighting, and more! Lakewood SC is in close proximity to parks and walking trails, all amenities, with public transportation steps away. Don't miss out! (id:51699)
128 3121 Green Bank Road
Regina, Saskatchewan
Welcome to the One of the Most Sought After Executive Condo Complexes in East Regina, Oak Bay Condo Development! The Towns, is in the Desirable Greens on Gardiner, where luxury meets convenience. Step inside and be greeted by the spacious layout, designed to cater to all lifestyles. With a Well Designed Foyer you enter into the heart of the home. The kitchen, featuring high end finishes like Quartz countertops, tiled backsplash, under counter lighting, upgraded light fixtures, upgraded grouted luxury vinyl flooring, Stainless Steel Appliances, Canopy Range Hood, an abundance of counter space plus a walk-in pantry with microwave center, this kitchen truly is catering to culinary enthusiasts and casual cooks alike. Sit, Relax and Enjoy the Dimplex fireplace with a Ceramic Surround 3 bedrooms plus a flex room with built-in cabinets, 3 bathrooms. Flex room is presently used as an office with custom built-in cabinet which has the possibility to be converted to a closet if a second main floor bedroom is required. The primary bedroom includes a walk-in closet and 3 piece ensuite with walk-in shower. The upgrades go a step further with custom drapery featuring room-darkening blinds, ensuring restful sleep whenever desired. Main floor laundry and main full bathroom complete the main level. With an extra wide staircase leading to the professionally completed lower level, this space offers additional living and endless possibilities for entertainment or relaxation. With 3 large windows, 2 bedrooms with generously sized closets, & spacious 4 piece bathroom, extra storage in utility room make the lower level complete. Enjoy the convenience of zero-maintenance turf and a ready-made concrete pad awaiting your future gazebo. Parking is a breeze with the two-car insulated and drywalled garage, with a 240V 3Amp power outlet , ready for electric vehicle charging or electric heater. Double driveway for parking, plus visitor parking only steps away. (id:51699)
65 120 Acadia Drive
Saskatoon, Saskatchewan
Welcome home to this 3-bedroom, 2-bath townhouse in West College Park. This home is close shopping centers, grocery stores, dining options, schools and parks. East access to the University of Saskatchewan and downtown Saskatoon. This townhouse features a meticulously kept home that is move-in ready. The main floor has a spacious living room with southern exposed windows to maximize daylight. The kitchen is updated with stylish cabinets and white appliances. Plenty of space for an eat-in option as well. A half bath rounds out the main floor. The back of the home opens to a private, fenced yard with two parking spaces. The upstairs has a roomy primary bedroom with a balcony, perfect for early morning coffee or early evening wine, Two additional bedrooms and a full bath round out this floor. The basement is ready for you to increase the living space with your own touches. This townhouse offers excellent recreational facilities, an indoor pool and sauna. Please contact a Realtor to view today. (id:51699)
309 2730 Main Street
Saskatoon, Saskatchewan
Top floor Silverleaf condo with top shelf finishes! Condo fees include everything except power. This immaculate 1043 sq.ft. unit is filled with natural light throughout the open concept floor plan. Beautiful laminate flooring ties together the living, dining and kitchen - offering dark espresso cabinetry, granite counters, breakfast bar island with pot drawers and a stainless appliance package. A laundry room off of the kitchen allows for great pantry space and storage. The two bedrooms are a generous size - the master features a walk in closet and three piece ensuite with double shower stall. Both the ensuite and main bath are finished with tile flooring and granite vanity counter tops. A garden door in the living room leads to the large balcony with clear panels for unobstructed views. Additional features include central air conditioning, underground parking with storage and wheelchair accessibility. Ideal location in desirable Greystone Heights, close to the park, trails and all 8th Street shopping and amenities. (id:51699)
960 424 Spadina Crescent E
Saskatoon, Saskatchewan
Welcome to unit 960 at La Renaissance on the River Bank. This recently upgraded, well cared for 9th floor Condo unit boasts breathtaking views of the Saskatchewan River, Victoria, Broadway & Circle Drive Bridges, Parks and the new skyline at River Landing. Loads of natural light fill this unit which comprises one bedroom, a flex Room (2nd BR / Den / Office) + two bathrooms. One underground heated parking stall is also included, as well as In Suite laundry and central A/C. VERY REASONABLE CONDO FEES INCLUDE: (Starting September 1, 2024; Rogers Bulk Service Total TV and Fibre+ 300 Internet; Swimming Pool & Waterslide access, Hot tub (Indoor), Exercise Room (gym), Outdoor Common Area Patio/Deck with BBQ, Amenities Room, Common Area Maintenance, heat, Lawncare, Reserve Fund, Sewer, Snow Removal, Water, Insurance (Common), Garbage and Wheelchair access. Also enjoy the perk of 10% off of food at the Aroma Restobar in the adjoining Delta Hotel. Step directly from your front door into Kiwanis Memorial park where you have beautiful green space and access to over 60 kms of the Meewasin trails to explore. Location, Location, Location. The famous Bessborough Hotel, Downtown Shopping, Restaurants, River Landing, Broadway and Riversdale all minutes away by foot make this an unbeatable location. In 2022 upgrades and renovations were completed to this unit that include adding the flex Room (2nd BR / Den / Office), kitchen upgrades, a $4445.00 blind package, fresh painting of the entire unit and many more that make this unit truly move-in ready. Don’t miss the chance to be part of this well maintained building community with a live-in caretaker, and many amenities for the perfect blend of comfort and convenience. (id:51699)
1405 715 Hart Road
Saskatoon, Saskatchewan
Welcome to 1405 - 715 Hart Road located in the Hartford Greens community in Blairmore. This rare 3-bed and 2-bath townhouse is 1,159 square feet has a FULLY FINISHED BASEMENT and includes a single attached garage. Entering the home there is a kitchen, dining area, 2 piece bathroom, living room, and rear access to a private patio with shared green space. The bedrooms are all on the 2nd level with the primary bedroom having a large walk-in closet. Within walking distance to grocery, restuarants, & other amenities including the shaw centre and Tommy Douglas and Bethlehem High Schools! This is a great opportunity for first time home buyers & small families. Home includes all appliances, and window coverings. Call today for additional information or to set up your private viewing! (id:51699)
25 302 Herold Road
Saskatoon, Saskatchewan
Welcome to 302 Herold Road, This 2 bed 2 bath unit is located in a quiet community that is within walking distance of plenty amenities. Off of the attached garage you will find a conveniently located south facing office/den space behind the garage. On the second level you'll walk into a kitchen with plenty of natural light and cabinet space, a 2 pc washroom and living room. The third level consists of two large bedrooms, a 4 piece washroom and laundry. The townhouse has seen new flooring and a fresh coat of paint, the unit also features central A/C and an extra surface parking stall with electrical service (stall #1). The new couch and BBQ to stay with the unit. (id:51699)
28-26 2212 Cornwall Street
Regina, Saskatchewan
Newly renovated condo located in a beautiful Heritage building. Located near the downtown core, and walking distance to Wascana Lake and the Legislative building! Ideal for first time home buyers, students or investors! Don't miss out on this great, affordable suite! (id:51699)
313 217b Cree Place
Saskatoon, Saskatchewan
Introducing #313 217B Cree Place in Lawson Heights. This top floor corner unit condo is bright and sunny thanks to the south-west facing orientation. With 2 bedrooms, a den, and 2 bathrooms, there's plenty of space for comfortable living. You'll love the convenience of having in-unit laundry, making chores a breeze. The condo is neat and tidy with newer flooring, giving it a modern and fresh look. On chilly nights, cozy up by the wood-burning fireplace, and during warmer days, enjoy the large wrap-around deck—an ideal spot for relaxing and entertaining. This unit also provides outside storage and one electrified parking stall. The building even has an amenities room with a workout area, perfect for staying active. Plus, you'll appreciate being within walking distance to Lawson Heights Mall, schools, and a recreation center, ensuring easy access to everything you need. Don't miss your chance to call #313 217B Cree Place home. Call your agent today! (id:51699)
115 135 Ashworth Crescent
Saskatoon, Saskatchewan
Welcome to the Sandpointe townhomes located in Stonebridge, where modern comfort meets convenience. Ideally located near the 2 elementary schools, area grocery stores, banking, shopping, dining and so much more! This charming two-storey boasts a perfect blend of functionality and style, offering ample space for comfortable living and entertaining. As you step inside, you are greeted by a warm and inviting atmosphere. The main floor features a spacious living room, perfect for relaxing or hosting gatherings with friends and family. The adjoining dining area seamlessly flows into the contemporary kitchen, complete with sleek tile backsplash and modern appliances. The convenient 2-piece bathroom on this level adds to the practicality of everyday living. Step through the dining area door onto your private patio, where you can enjoy al fresco dining or simply unwind with a cup of coffee amidst the serene surroundings. Venture upstairs to discover three generously sized bedrooms with LVP flooring and a walk-in closet in the master bedroom. A well-appointed 4-piece bathroom ensures comfort and convenience for the whole family. But the surprises don't end there! Descend to the finished basement, where a versatile family room awaits. Whether you envision a cozy family room, a play area for the kids, or a home office, this space offers endless possibilities. A convenient and not often found in these townhomes is a 3-piece bathroom, and laundry facilities in the utility room add to the functionality of this level. This townhouse also boasts modern amenities such as central vacuum and central air conditioning, ensuring comfort and convenience year-round. There are 2 electrified parking stalls with this townhome, and street parking which is directly located out of the front entrance which is great for visitors coming over. Get in fast as this one won't last. (id:51699)
201 2315 Cornwall Street
Regina, Saskatchewan
Welcome to #201 - 2315 Cornwall St! *NO ADDITIONAL HEATING OR WATER BILL* Never scrape a window again with your TWO underground heated parking stalls. The complex is located ideally in Regina's Transition Area, making it very walkable to all amenities and downtown living, such as the new Wascana Pool, Wascana Park, Darke Hall and more. This unit is very rare and unique in that it's OVER 1700 sq ft, with 2 BEDS PLUS DEN. Inside this unit you will find a large foyer area welcoming you into this executive style apartment. A handy full bath is located adjacent the front entry, as well as a large storage room and laundry with built in cabinetry. The sitting room is ideal for entertaining and is flanked by the family room, dining room, and kitchen. The kitchen offers an incredible amount of storage space, is well lit, and perfectly laid out. The dining area is large enough to accommodate even up to 10 for dinner, and gives way to another family room space. There is a large secondary bedroom here with ample closet space. Continuing on, there is a lovely and private den featuring tons of natural light, a gas fireplace and two French doors to accent, which could be used as a great office space or even a 3rd bedroom if needed. The primary bedroom is very large and offers enough room for your entire King Sized bed set, and direct access to the updated ensuite. The ensuite features a deep soaker tub on one side, and beautiful tiled shower on the other, along with modern finishes. Completing off this truly stunning property is a large screened in balcony and TWO underground heated parking stalls. Value added items include: CONDO FEE COVERING ALL HEAT AND WATER USAGE & BUILDING INSURANCE COSTS (monthly value approx amt: heat $150, insurance $150, water $150, ext maint $200), all appliances, central air, screened in balcony, gas fireplace, fresh ensuite renovation, TWO heated u/g parking stalls, car wash station, a huge amenities room, workshop, healthy reserve fund, and more! (id:51699)
302 12 23rd Street E
Saskatoon, Saskatchewan
Very trendy downtown loft in the Fairbanks building which is designated a heritage building. Enjoy the amazing views from the 3rd floor with south exposure. The original hardwood floors are throughout with beautiful exposed brick and high ceilings. The unit also has in-suite laundry and central air for those hot summer nights. Be sure to check out the rooftop patio with BBQ and lounging furniture! The very convenient elevator ensures quick and easy access to your unit. Your future guests will love the guest suite (extra fee) and guest parking. In the common area, there's a spacious amenities room. In the basement, you will find your very own heated storage room. This building is also pet-friendly with minor restrictions. In the future, this property could be one block away from the proposed Downtown Event and Entertainment District. Book your showing today! (id:51699)

