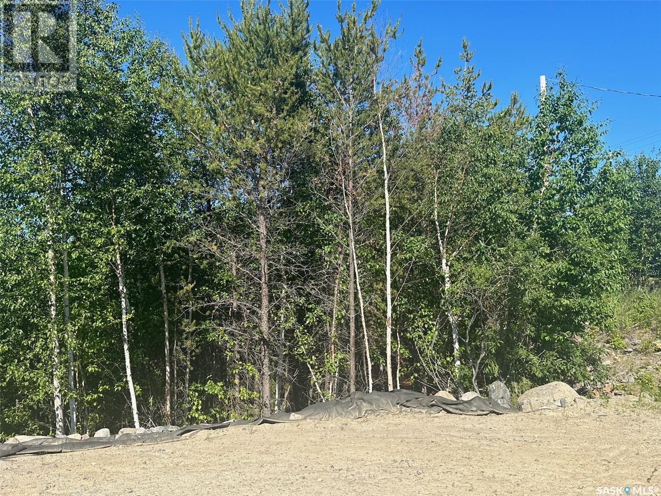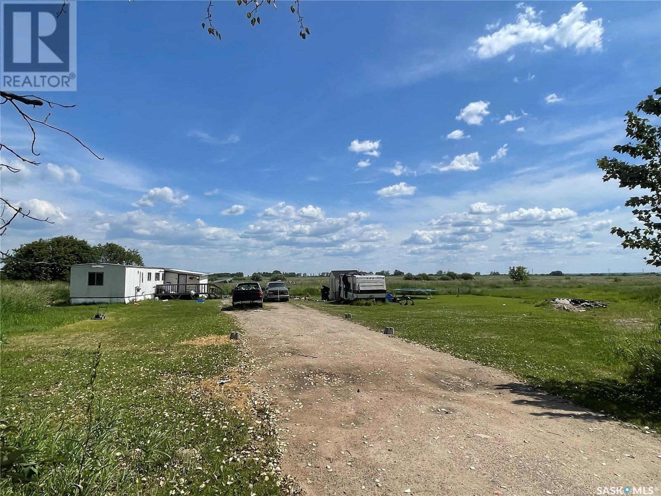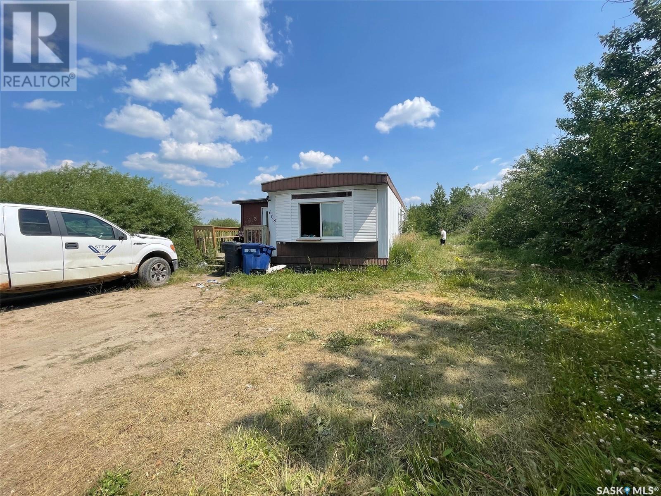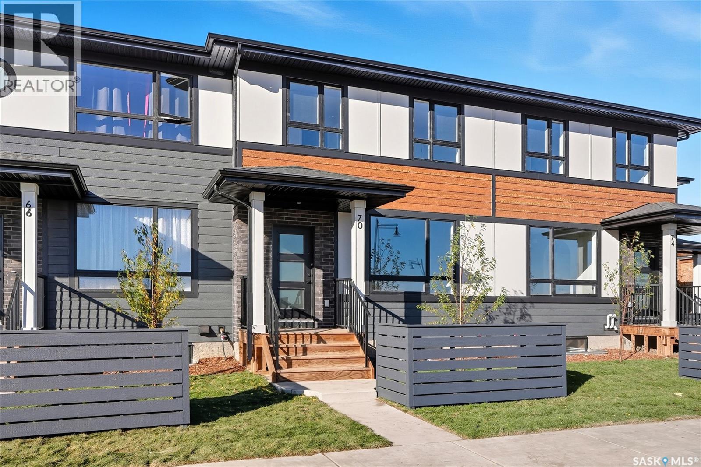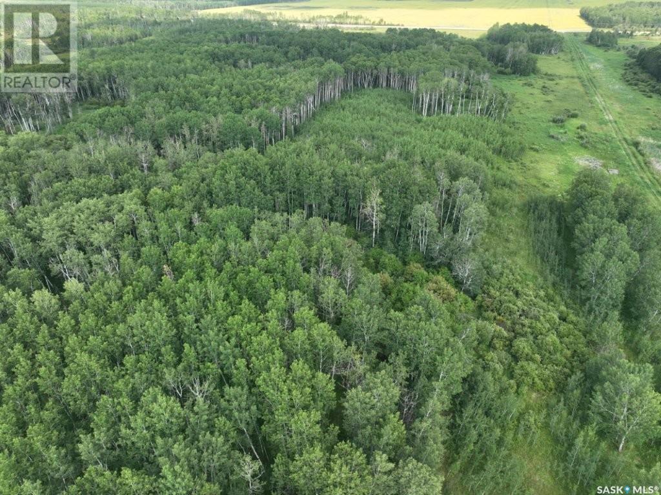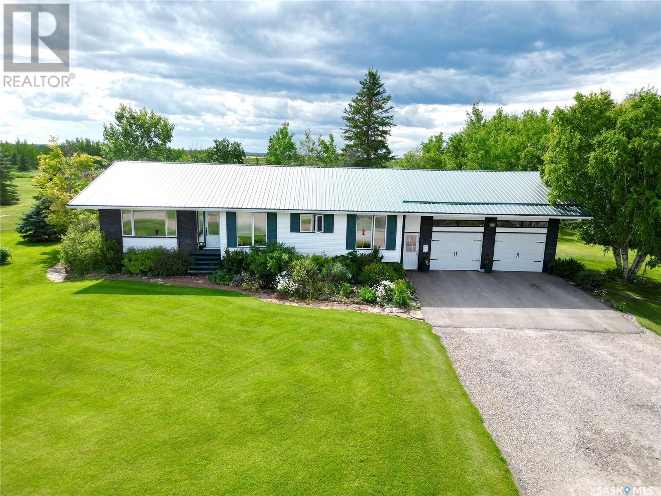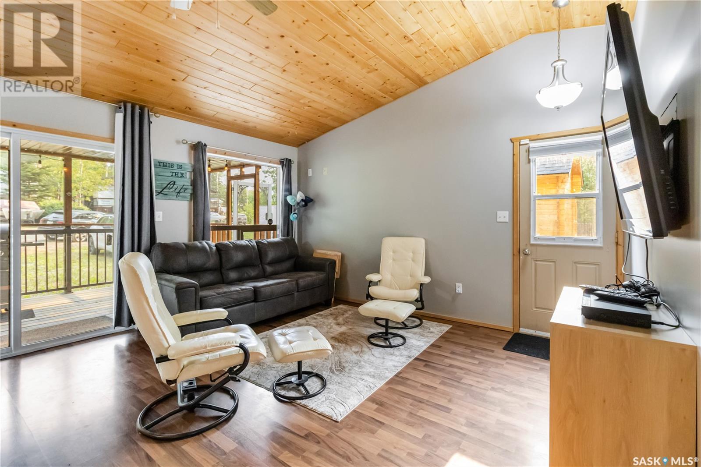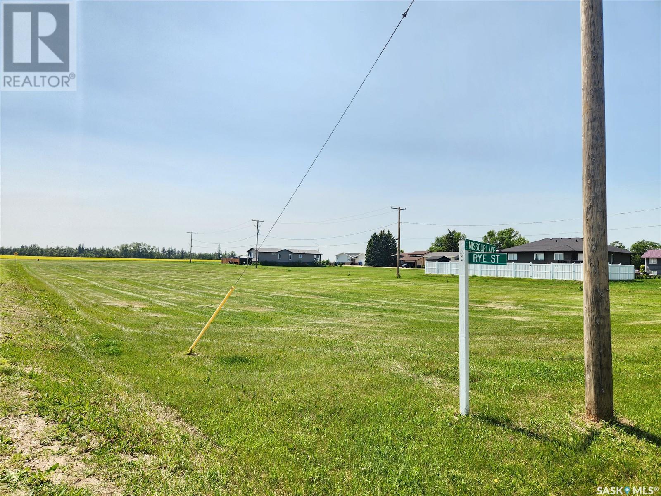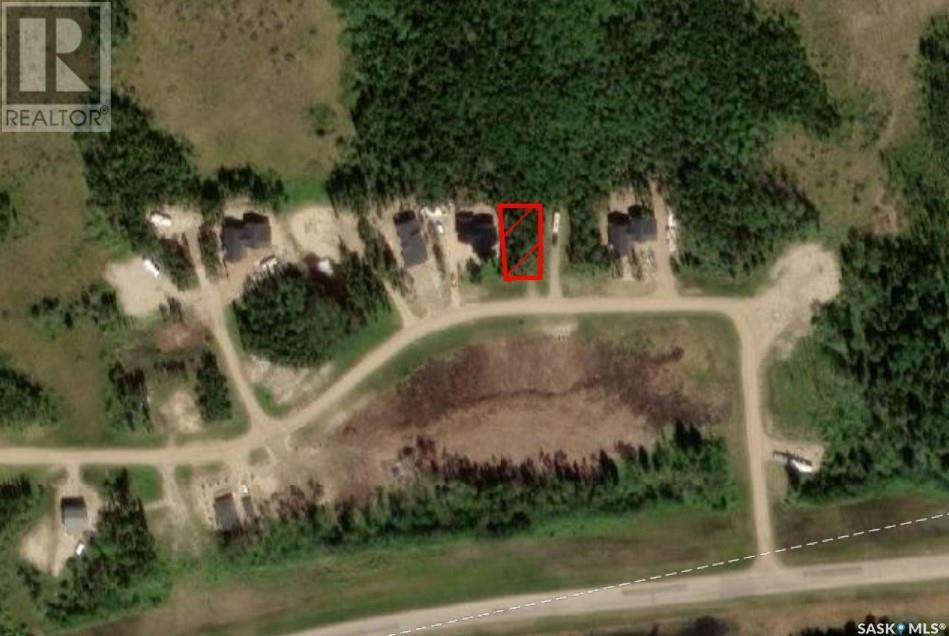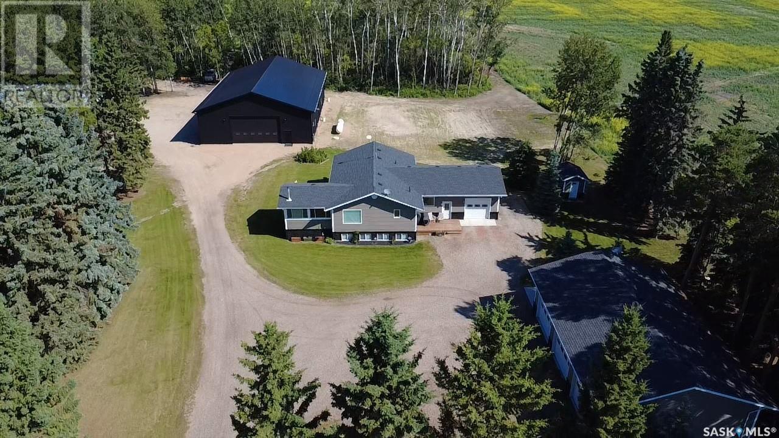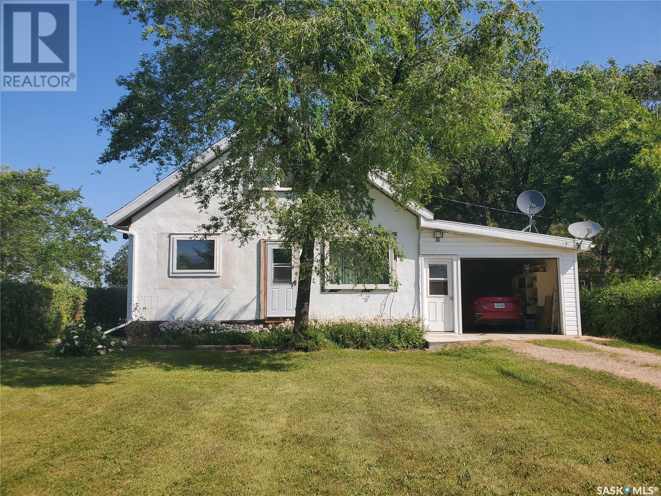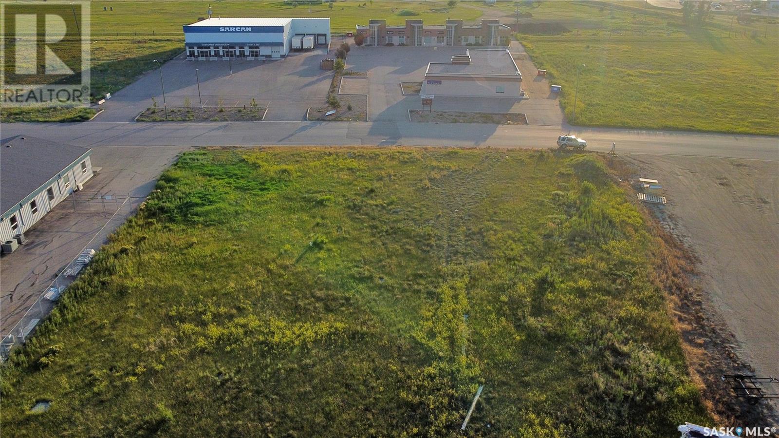229 Eagle Point Drive
La Ronge, Saskatchewan
Looking to build your dream home?? Looking for a quieter location? Located on Eagle Point Drive just minutes from the Town of La Ronge and the Airport. This lot is just minutes from Eagle Point Golf Course, Marina and walking trails. Come check it ou (id:51699)
508 7th Street E
Meadow Lake, Saskatchewan
7.54 acres within City limits. Would be an amazing development opportunity! Current structures are in need of repair and are being sold as is. Neighboring parcel is also for sale ( 7.98acres) For more information don’t hesitate to inquire. (id:51699)
608 7th Street E
Meadow Lake, Saskatchewan
7.54 acres within City limits. Would be an amazing development opportunity! Current structures are in need of repair and are being sold as is. Neighbouring parcel is also for sale ( 7.98acres) For more information don’t hesitate to inquire. (id:51699)
70 Taskamanwa Terrace
Saskatoon, Saskatchewan
Introducing The Weston! Nestled next to Brighton’s Amphitheatre and surrounded by scenic walking paths and parks, this home offers the perfect blend of outdoor recreation, everyday convenience and NO CONDO FEES! With Brighton Marketplace just minutes away, shopping, dining, and essentials are always within easy reach. The Weston by North Prairie Developments is a spacious 1,464 sq. ft. two-storey home featuring 3 bedrooms and 2.5 bathrooms. Step inside to a bright, open-concept main floor with a well-appointed kitchen, complete with a large island for casual dining and extra prep space. The adjoining living and dining areas create a warm, welcoming space for family and friends, while a mudroom and half bath add to the home’s functionality. Upstairs, the owner’s suite is a private retreat, offering a walk-in closet and a 3-piece ensuite. Two additional well-sized bedrooms, a full bathroom, and a conveniently located laundry room complete this level. Enjoy the privacy of your own backyard—perfect for relaxing, entertaining, or creating your own outdoor oasis. Plus, homeowners have the option to add a detached garage for extra convenience and storage. Need more space? The optional 628 sq. ft. basement development includes a bedroom, a bathroom, and a large recreational room—ideal for extra living space, a guest suite, or a home office. Best of all, there are no condo fees! This home qualifies under the SaskEnergy Homes Beyond Code Tier 3 rebate program (up to $3,000), subject to SaskEnergy approval and terms and conditions. (id:51699)
76 Acre Hunters Retreat Land
Hudson Bay Rm No. 394, Saskatchewan
76 acres adjacent to Highway nine S. Of Hudson Bay South. We have road access to the back of the property where it would make a great hunters retreat or starter Acreage. This land rare find is mixed with hay meadow,s lots of mature bush and is cleared at the back for your next Cabin or Home.Price plus GST. Hudson Bay is known for its family lifestyle with the new K2 12 school built in 2015. Recreation in the area lots of sled trails quitting at its best nature includes wild, Whitetail deer, black, bear, elk, moose, ducks, and more. In town, we have a skating rink, curling rink, new 2024 swimming pool, post office,library,Rcmp, hospital, dental clinic, for the kids, there is an active dance club, hockey, and much more. (id:51699)
41.3 Acre Acreage Within Town Of Spiritwood Limits
Spiritwood, Saskatchewan
RARE FIND!!!! This 41.3-acre acreage within the Town of Spiritwood limits gives you everything you are wanting, close proximity to town, privacy of an acreage, space for your family, business opportunity, a well-maintained home, and a mature and manicured yard….what more could you ask for? The pride of ownership is evident from the moment you turn onto the driveway with its well manicured, mature yard making it seem like you are entering into a park. The large family home features a very favorable floor plan making it perfect for your family, entertaining, and enjoying all the space it provides. The main floor has hardwood throughout with 3BD, with the third bedroom being used as a sewing room, 1.5 BA, east facing windows in the kitchen/dining/and living room provide ample natural light. A large laundry mud room leading you to the west facing deck allowing you to enjoy the landscape that surrounds you. The basement features 2 large BD, 1 full Bathroom, sewing/craft area, as well as an office and a den/storage room. Home is heated with a boiler (replaced in 2014)/baseboard heat giving you a very consistent heat throughout the home. There is no shortage of water with a 219’ artesian well giving you peace of mind providing you tons of water for the yard and house. The attached heated garage provides you with not only a place to park your vehicles, but a space for entertaining when you don’t want to host in the house. The 32X50 heated Quonset was home to “Roy’s Fixit” for years providing a service to the community, this is an opportunity to open your own business if you choose, or use it for your personal needs if that is what you prefer. There were previously cattle/horses on the property and the waterline for the watering bowl is there ready to be connected. Zoned agriculture which makes this a perfect opportunity to have a hobby farm. This property is a must see to appreciate all it has to offer. Call for more information. Sellers are open to all reasonable offers. (id:51699)
71 150 Okema Beach Road
Lakeland Rm No. 521, Saskatchewan
Welcome to 71-150 Okema Beach Road at Rothenburg Family Park, minutes from Okema Beach and Murray Point at Emma Lake. Built in 2008, the cabin features a vaulted ceiling, open floor plan, 2 bedrooms and a 4-piece bath situated on a 51x121 owned lot. The annual $400 condo fee includes water and sewer - no need to worry about monitoring levels or hauling water in - garbage and common area maintenance is also included. This retreat offers year-round use with electric baseboard heat and access to water and sewer. Enjoy the screened in porch or the private deck - perfect for future campfires or just relaxing in the privacy of your back yard. Lots of parking for your vehicles and a storage shed for your tools and toys. (id:51699)
Lot 13 Rye Street
Yellow Grass, Saskatchewan
Welcome to Yellow Grass! If you are thinking of building, the Town of Yellow Grass has many serviced lots for sale to choose from! Enjoy small town living at its finest, just a short drive to Regina or Weyburn. Yellow Grass offers a K-12 school, library, insurance agency, credit union, a thriving skating rink, parks, restaurant and a lot of small town hospitality. There are lots on Rye Street, Alsike Street and Millet Street to choose from, call for availability! (id:51699)
20 Patrick Drive
Candle Lake, Saskatchewan
Vacant lot available to build your cabin at the lake. Located in the Candle Lake Subdivision Bay Lake Estates, this lot is in a secluded subdivision yet close to the great waters and beaches of Candle Lake, Sk. 52.50 frontage by 111 depth and 61.56 on back. This oversized lot is waiting for you to bring in your RTM or built cabin. Situated on high ground with a culvert and driveway completed. Approximately 50 minute drive from Prince Albert. Enjoy the ever popular Candle Lake which has so much to offer summer and winter. Great price !! (id:51699)
Tluchak Acreage
Willow Creek Rm No. 458, Saskatchewan
Looking for an acreage? Welcome to your private slice of country paradise! This beautifully updated 1800+ sq/ft home, built in 2007, offers the perfect blend of comfort, space, and functionality. The home features 4 bedrooms, 3 bathrooms, there's room for the whole family to enjoy. Set on 10 scenic acres, this property offer endless possibilities both inside and out. The home boasts recent updates and quality finishes, making it move in ready. You'll love the large open living spaces and thoughtful layout designed for easy living. GeoThermal forced air heat, and rural public water are a couple added bonuses. For the outdoor enthusiast, the jaw-dropping 54x80 shop, wrapped in a modern flat black metal siding complete with in-floor and forced air heat, epoxy floors, bathroom and much more. Also a triple car 32x48 heated garage/man-cave, also with heated floors and a bathroom. The 40x60 quonset adds even more workspace or cold storage. Located in a fantastic area just of the pavement, with heavy treed shelterbelt providing privacy and appeal. Whether you're looking for the ideal family acreage or the ultimate live-work setup, this one checks all the boxes. (id:51699)
130575 5 Highway
Runnymede, Saskatchewan
Welcome to this charming 1 1/2 storey home located right on Highway 5 in the quiet community of Runnymede, SK. This 4-bedroom, 1-bathroom home is full of character and set on a lovely acreage that's perfect for gardening or a hobby farm. Enjoy the peace and beauty of country living with the convenience of paved road access—no gravel! The property is serviced by a well and includes a reverse osmosis system for clean, fresh water. A standout feature is the impressive 40' x 72' shop, offering endless possibilities for commercial ventures or serious workshop space. Whether you're looking for a peaceful place to call home or a functional property for business and rural life, this unique acreage has it all. (id:51699)
57 Highland Road
Moose Jaw, Saskatchewan
Commercial Development Opportunity in Moose Jaw. Situated in the commercial subdivision of Moose Jaw, this property offers a location for your new business venture. The area is bustling with activity and is nestled among various businesses, offering visibility and a stream of potential customers. With its proximity to big box stores, businesses, restaurants, the hospital, and residential neighbourhoods, this location is ideal for attracting a diverse clientele. Also, its location is easily accessible from Highway #1, facilitating smooth travel for clients and deliveries. The property encompasses approx. 1.14 acres/42,644 sqft, providing ample space for development. Whether you envision a commercial complex, a medical facility, or a retail outlet, the generous size of this plot offers the flexibility to bring your business vision to life. Develop your business in a thriving community with this parcel of land in Moose Jaw. The combination of location, size, and accessibility makes it a standout choice for any enterprise. (id:51699)

