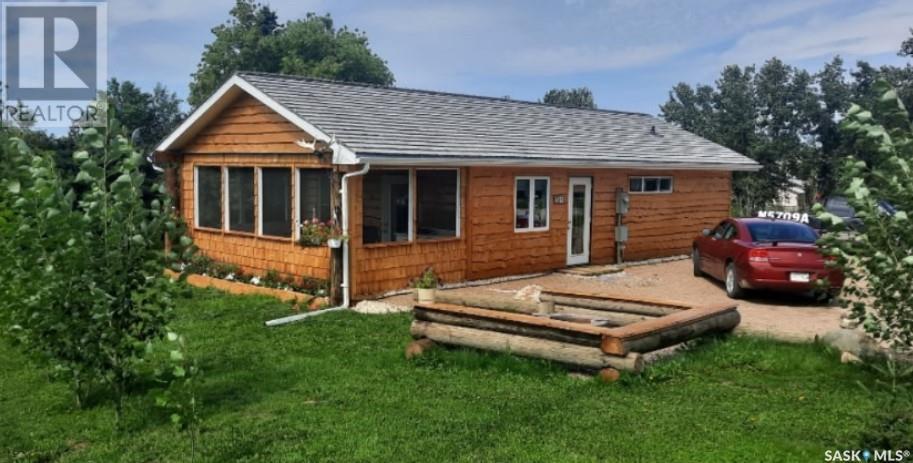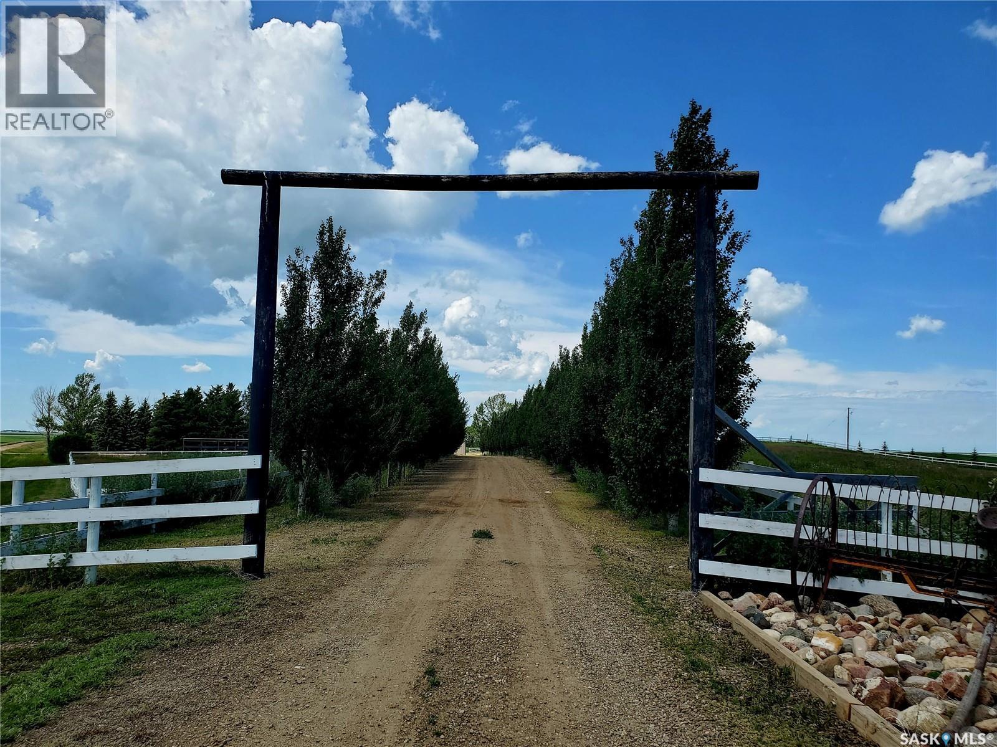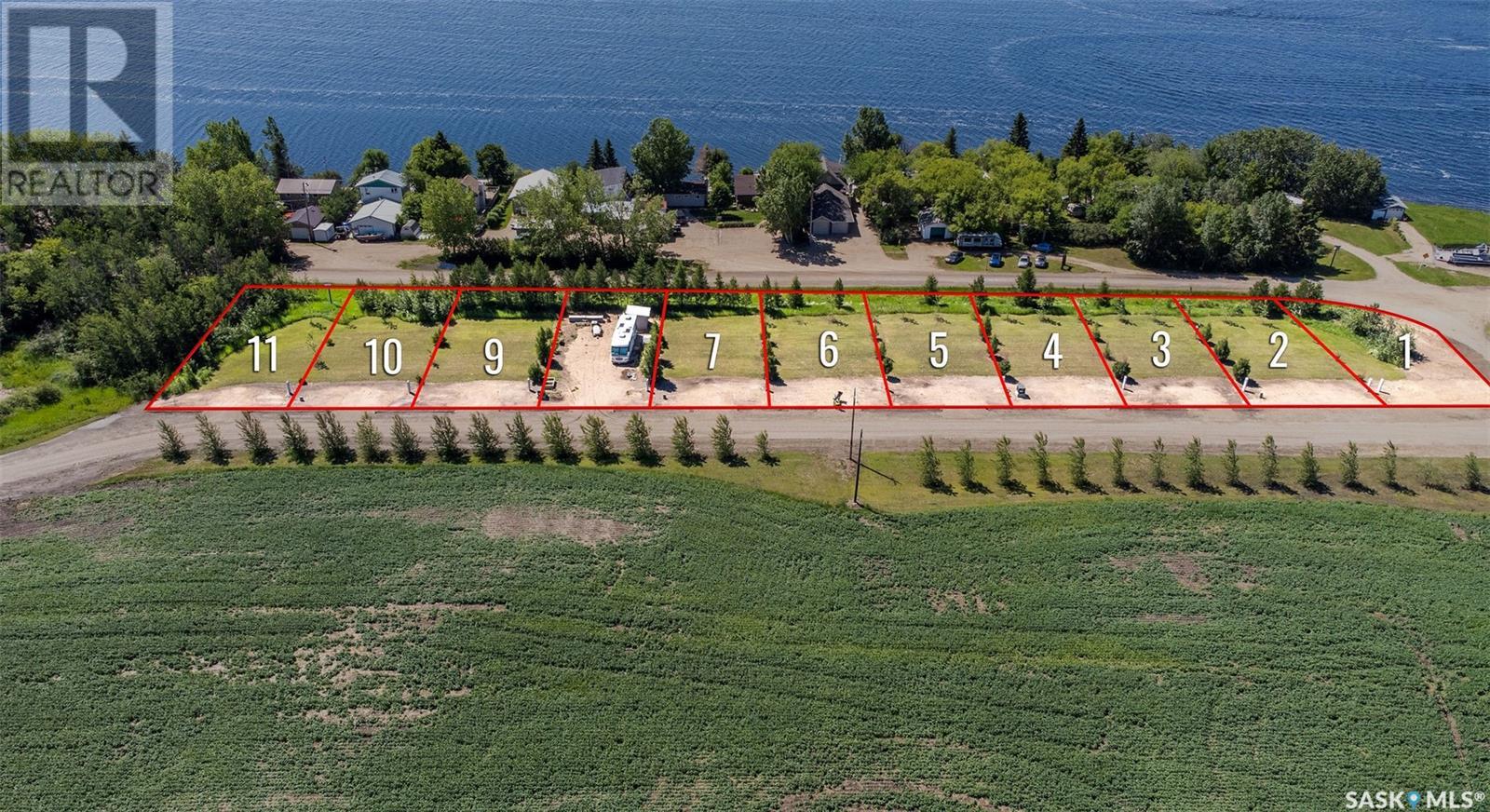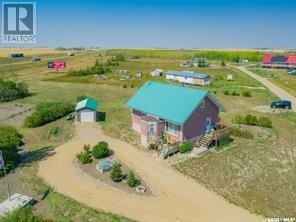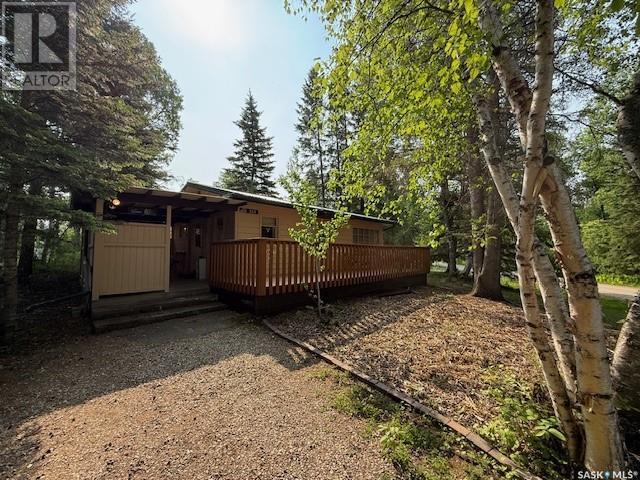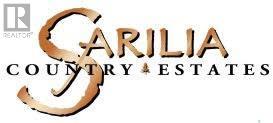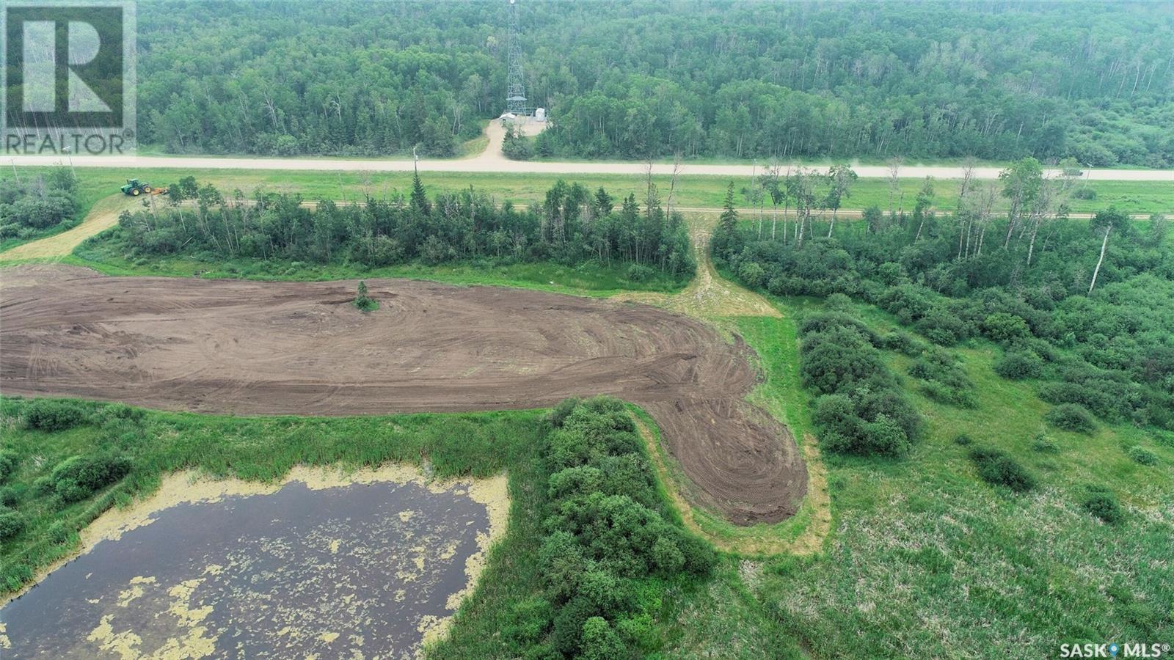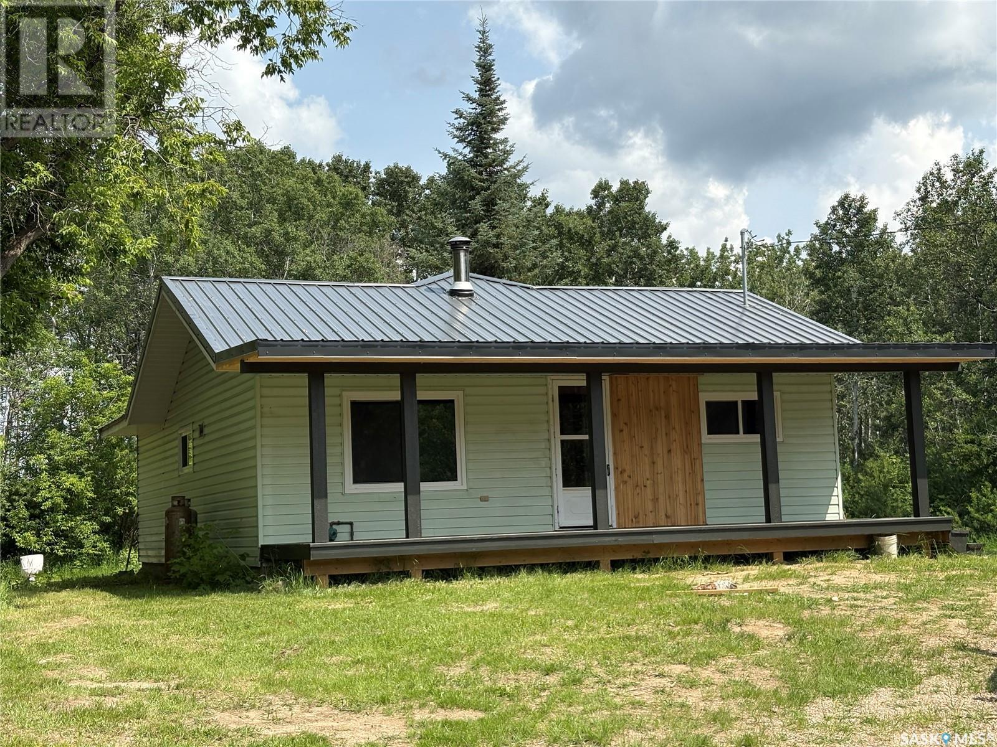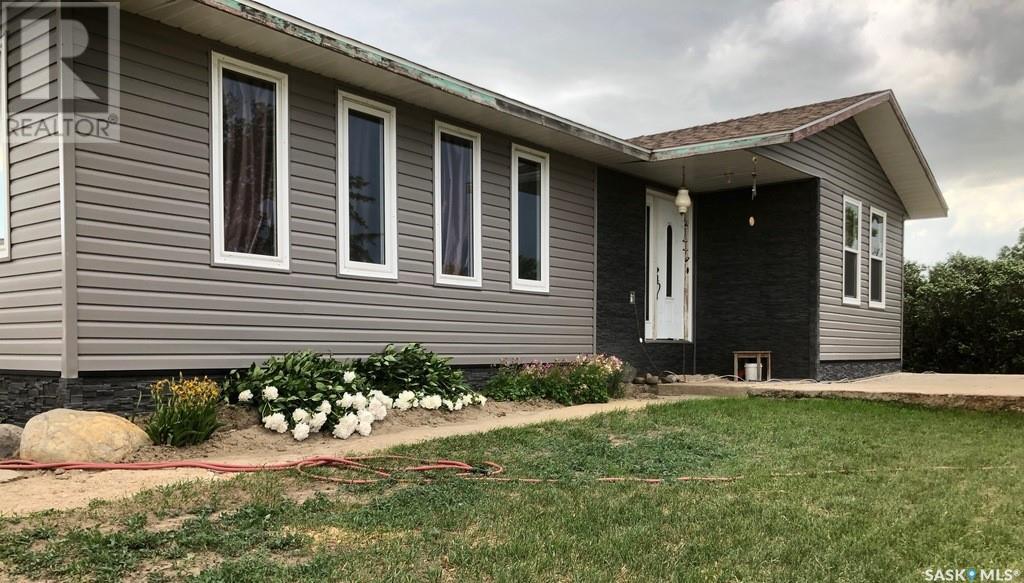112 3rd Avenue S
Big River, Saskatchewan
This newly build 4 season cabin/home sits on a very large oversized well landscaped and treed lot in the town of Big River. This home is close to all ammenities yet very private. The home offers one very large bedroom with a large walk in closet and a patio door leading to a nice deck to sit on. The bathroom is spacious with a nice barn door feature. The living room and kitchen are wide open with bright white cupboards, and nice stainless steel appliances. There is also a very large sun room which is great to sit in and enjoy the beautiful views or if you need a second bedroom it would be an easy conversion to change this room into another bedroom. The home has 200 amp power for rv hook up on the home for your guests that would like to come for a visit and have there own space. This home is well built and wheel chair accessible with wide doors and everything on one level. call today to come have a look (id:51699)
411 3rd Avenue W
Meadow Lake, Saskatchewan
Check out this fantastic corner property featuring great landscaping, detached garage, RV parking, and garden area. Built in 1992, this home features 4 bedrooms, 2 baths, and a kitchenette on lower level for non-conforming basement suite. The main floor kitchen has stainless steel appliances purchased 6 years ago, including fridge, stove-top, wall oven, and dishwasher. You will enjoy main floor laundry, updated laminate and vinyl tile flooring, as well as paint on the main level 5 years ago. The lower level has 2 bedrooms, a 4-piece bath, living room, kitchenette, and plenty storage in the utility room and separate storage room. Some recent updates would be a metal roof, furnace and A/C in 2021, water heater 2019. For more information regarding this great property, contact your preferred realtor. (id:51699)
Zolinski Acreage
Whiska Creek Rm No. 106, Saskatchewan
Welcome to this exceptional acreage just minutes from Neville, nestled in the heart of Saskatchewan's prairie landscape. Set on 10.5 beautifully maintained acres, this property offers the perfect balance of peaceful rural living and easy access to amenities—only 15 minutes from Lac Pelletier and less than 20 minutes from a K–8 school. The 5-bed, 3-bath home includes a double heated garage, two quonsets, and several outbuildings—including a well house currently used as a hair salon. One quonset is 72’x48’, spray-foam insulated, heated, and features a 14’x20’ electric overhead door—perfect as a year-round shop. The spacious yard is fenced with mature trees, tons of green space, and plenty of room for parking. Inside, the front entry opens to a main-floor laundry room and an expansive kitchen/dining area with modern cabinetry, stainless appliances, pantry, and peninsula with bar seating. Patio doors off the dining room lead to a wraparound deck with pergola. The main level also includes a spacious bedroom with walk-in closet, a second bedroom with a built-in bed, a 4-piece bath with deep soaker tub, and a huge living room with space for a pool table and access to the deck. Near the garage entrance is a 2-piece bath, storage, and stairs leading to the loft, currently used as the primary bedroom or an ideal bonus space. The basement offers 3 more good-sized bedrooms, a 3-piece bath, play area, pump/storage room, and utility room with HE furnace, water heater, and plumbing for central air. (id:51699)
10 Lakepark Road
Humboldt Rm No. 370, Saskatchewan
Enjoy lake living on this lot. The Seasonal lot is .11 acre. Culverts and driveways have been installed and trees planted. Lot has 100 amp power to property line. Buyer to sign Servicing Agreement with Pape Holdings Inc.. Buyer responsible for utility hookup costs. Buyer is responsible for septic holding tank cost and install. Buyers to consult with RM of Humboldt regarding building guidelines and approval. Minutes from the City of Humboldt and approx. 50 min from the BHP Jansen Potash Mine site. Call today for more information! (id:51699)
Lot 18a & 19a Eco Village Road
Craik, Saskatchewan
Sustainable Living Awaits — Unique Eco Home on 1.5 Acres in Craik Eco Village Escape the ordinary and embrace a lifestyle rooted in sustainability and peace. Located in the renowned Craik Eco Village, this 2013-built eco-conscious home is ready for its next chapter — and yours! Set on 2 titled lots (1.51 acres total), this property is beautifully situated next to Craik in the Craik ECO VILLAGE, offering privacy, space, and a direct connection to nature. Eco-Friendly Key Features You'll Love: 12" ICF foundation with 3" of Styrofoam plus spray foam insulation — from the walkout basement to the loft — for maximum energy efficiency. Home stays cool in the summer and Warm in the Winter. Metal roof, natural gas, and in-floor heating throughout the main level for warmth and low-cost comfort. Say goodbye to high water bills with rainwater harvesting and/or hauled water, plus 2 composting toilets (no septic needed). Charming McClary antique wood stove, plus island insert gas stove add cozy character and functional heat. Layout & Living Space: 2 main floor bedrooms including a primary suite with 4-piece ensuite. Spacious loft bonus room ideal for an office, guest room, or Arts & Craft studio. Walkout basement with workshop, on-demand hot water, composting toilet, and holding tanks. Single detached garage, Plenty of room to garden, expand, or simply enjoy the open prairie skies Whether you're looking to downsize, invest in green living, or live mortgage-free with minimal expenses, this eco-friendly gem offers unmatched value and freedom. Motivated seller — quick possession available! Come explore the right way of living today. (id:51699)
214 Willow Avenue
Duck Mountain Provincial Park, Saskatchewan
Discover the getaway potential in this lakeview living, 3-season cabin retreat in the coveted Jubilee subdivision of Madge Lake, SK. This charming and neat 627 sq ft 3-season bungalow sits on a prime corner lot with lake views, offering year-round adventure with easy winterization. Featuring 2 cozy bedrooms and a full 4-piece bathroom, the cabin is move-in ready with all appliances and furnishings included. Step out onto a large front deck ideal for entertaining or enjoy peaceful mornings under the side porch. The backyard has everything you need: a patio area for outdoor dining, a fire pit for starry nights, a detached garage for all your storage needs, and even a tranquil water fountain to complete this oasis. Whether you’re into fishing, golfing, boating, or water sports, summer is bursting with options at Madge Lake. Prefer dry land? Nearby hiking and biking trails await. When the snow falls, head out for cross-country or downhill skiing, all just minutes away. Local amenities include a golf resort, mini golf, ice cream and convenience store, cabin rentals, and a great restaurant to round out your lakeside lifestyle. Affordable, scenic, and perfectly equipped for making memories, this lake property is ideal. Don’t miss out on an opportunity to own your own cabin retreat. (id:51699)
473 Saskatchewan Road
Laird Rm No. 404, Saskatchewan
Unreal price on this building site at Sarilia Country Estates. Services to your lots edge. This is a place where neighbors look out for each other nestled in the picturesque North Saskatchewan River Valley. Only a couple minutes to Langham by a well maintained grid then hit the double-lane highway for simple commutes Year round recreation is just a step out the door. Visit the Sarilia website for more information about the area. Nice river views from this lot with an environmental reserve valley in-front, unobstructed sunsets. (id:51699)
1044 7th Avenue Nw
Moose Jaw, Saskatchewan
1044 7th Avenue N.W offers a rare opportunity for redevelopment in a prime location close to schools, parks, local amenities and only 1.5 blocks from Sask Polytechnic. The existing home requires extensive work, making it ideal for builders, developers, or visionary buyers looking to start fresh. The true value lies in the land and its development potential. Whether you are looking to build your custom dream home or construct a multi-family project, this property provides a strong canvas in a sought-after area. Surrounded by mature trees and situated in a well-establish, family friendly neighborhood, this property is a rare find in todays market. Don't miss your chance to invest in Location, Location, Location! (id:51699)
2.98 Ac Titled Lot 4 Kipabiskau Lake Area
Pleasantdale Rm No. 398, Saskatchewan
2.98 Acre Titled Lot for Sale in the Kipabiskau Lake Area of Saskatchewan --- Here’s your chance to own a prime 2.98 acre titled lot just steps from Kipabiskau Regional Park in beautiful Saskatchewan NE lake country! This rare opportunity offers endless potential for your recreational dreams—whether you're looking to build a cozy cabin, bring in a park model, or create your own private camping getaway for friends and family. -- Located right next door to a fantastic 9-hole golf course with a fully licensed clubhouse and off-sale liquor store, this property is perfectly positioned for both relaxation and recreation. Enjoy lake life, golfing, fishing, boating, and year-round outdoor fun. Check it out!! -- Titled 2.98 acre lot -- No building timeline – build at your own pace -- Power runs by the property -- for cabins, park models, year round or seasonal use -- Only 2 lots remaining in this exclusive area. Don’t miss out on this unique chance to own a piece of paradise just outside Kipabiskau Regional Park. Call today for more information or to schedule a viewing! (id:51699)
2.98 Ac Titled Lot 5 Kipabiskau Lake Area
Pleasantdale Rm No. 398, Saskatchewan
2.98 Acre Titled Lot for Sale in the Kipabiskau Lake Area of Saskatchewan --- Here’s your chance to own a prime 2.98 acre titled lot just steps from Kipabiskau Regional Park in beautiful Saskatchewan NE lake country! This rare opportunity offers endless potential for your recreational dreams—whether you're looking to build a cozy cabin, bring in a park model, or create your own private camping getaway for friends and family. -- Located right next door to a fantastic 9-hole golf course with a fully licensed clubhouse and off-sale liquor store, this property is perfectly positioned for both relaxation and recreation. Enjoy lake life, golfing, fishing, boating, and year-round outdoor fun. Check it out!! -- Titled 2.98 acre lot -- No building timeline – build at your own pace -- Power runs by the property -- for cabins, park models, year round or seasonal use -- Only 2 lots remaining in this exclusive area. Don’t miss out on this unique chance to own a piece of paradise just outside Kipabiskau Regional Park. Call today for more information or to schedule a viewing! (id:51699)
Thompson Acreage
Canwood Rm No. 494, Saskatchewan
Nicely nestled in the trees, this 10 acres in the RM of Canwood, fully renovated country style 3 bedroom home, with a 2 piece en-suite along with a 3 piece main bathroom. This home offers an open concept kitchen, dinning and living room. Front and Back covered decks, for you to sit enjoy your morning coffee or afternoon relaxing out of the sun. A 32 x 40 Quonset/Shop to store all your tools, toys and equipment. Property has had lots of upgrades, new windows, cupboards, flooring, metal roofing on home and Quonset, propane tank, new furnace, hot water heater. Must see to appreciate. (id:51699)
Froese Farm
Excelsior Rm No. 166, Saskatchewan
Exceptional Farm available! This property features a large family bungalow situated on 130 acres just minutes from the town of Herbert. Herbert offers a K-12 school, Skating rink, Swimming pool, Grocery store, Gas station and much more. The 60 x 120 Pole Barn is a show stopper. It has pens and a lean two on the one whole side for additional pens and storage. There is ample room to take that building in any direction, either for cattle, storage of equipment or even has potential to build living quarters. The yard has a lovely mature shelter belt, garden space and is cared for. There is a double detached garage and a large chicken coop as well. Call for more information or to take a look at this great property. (id:51699)

