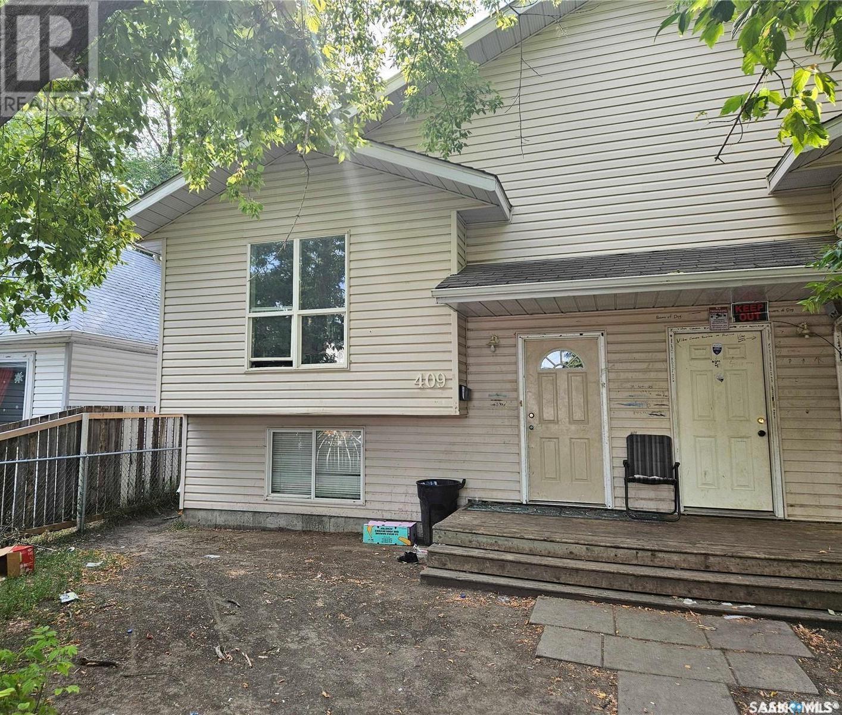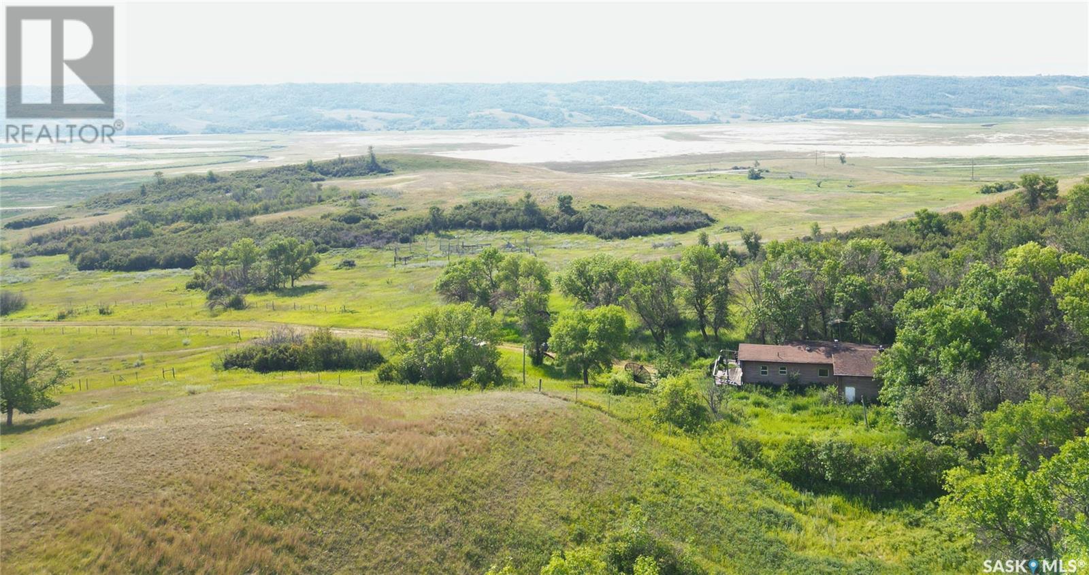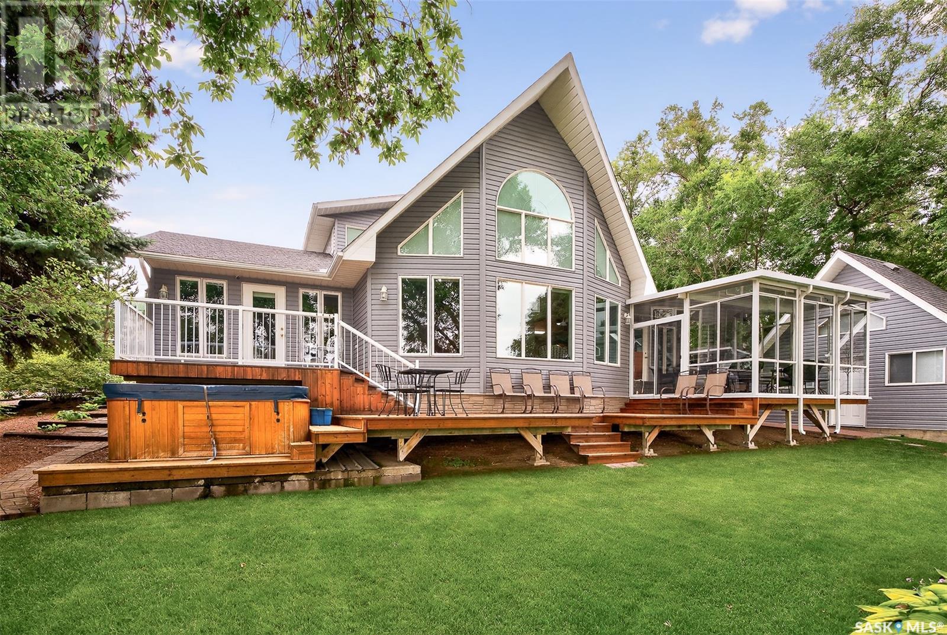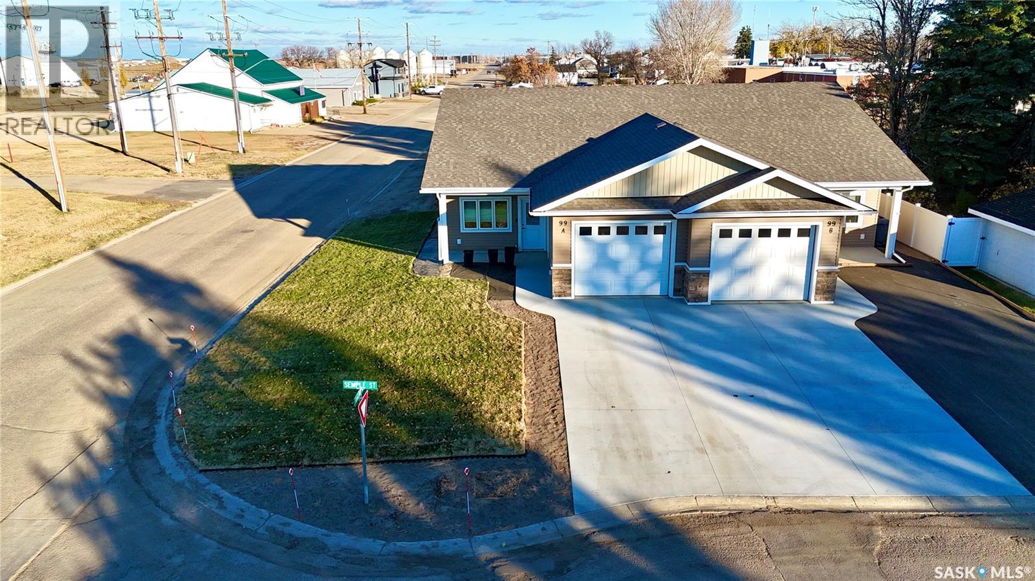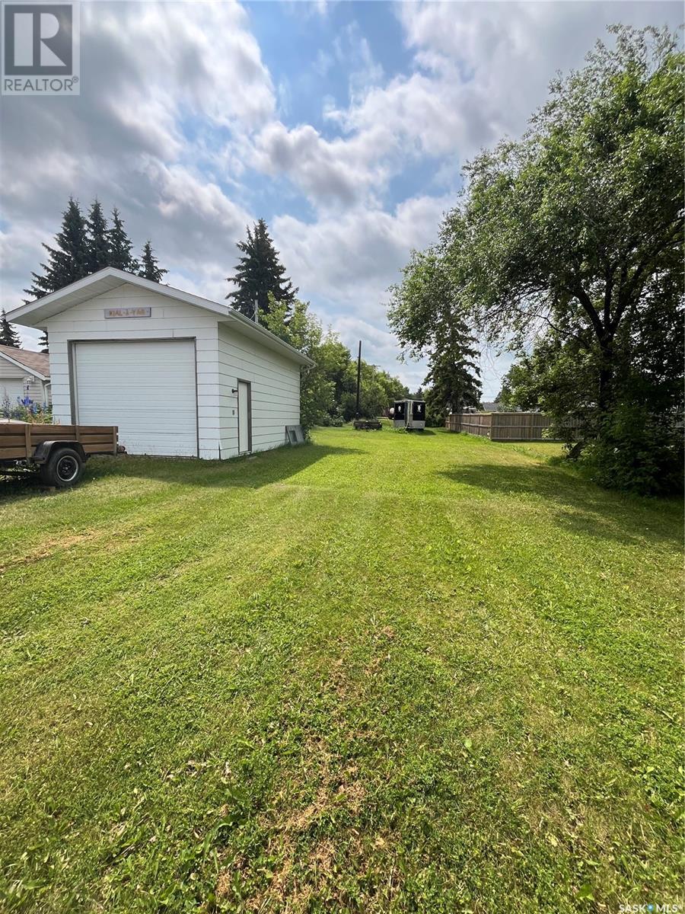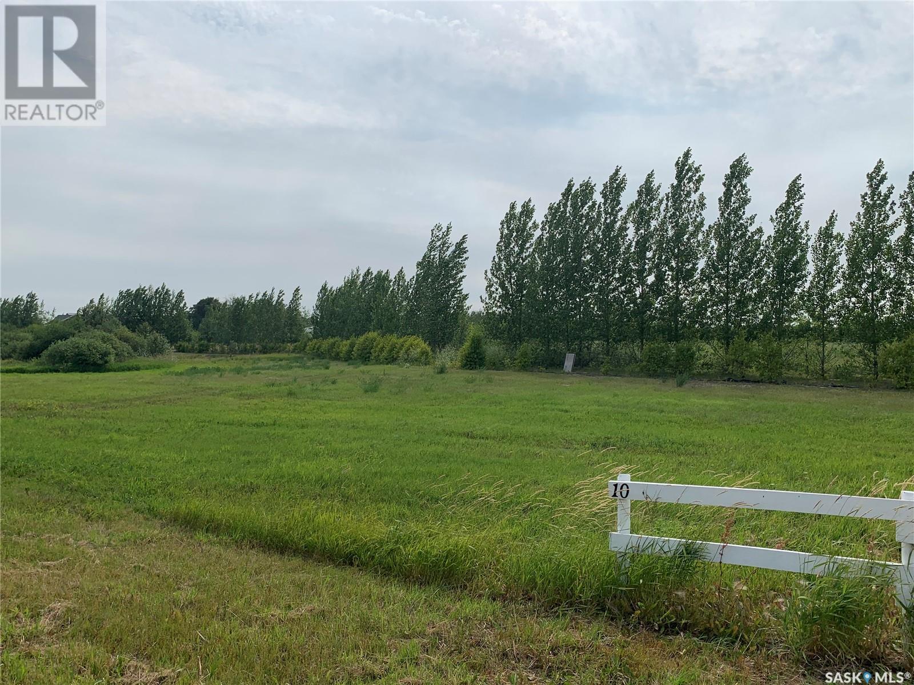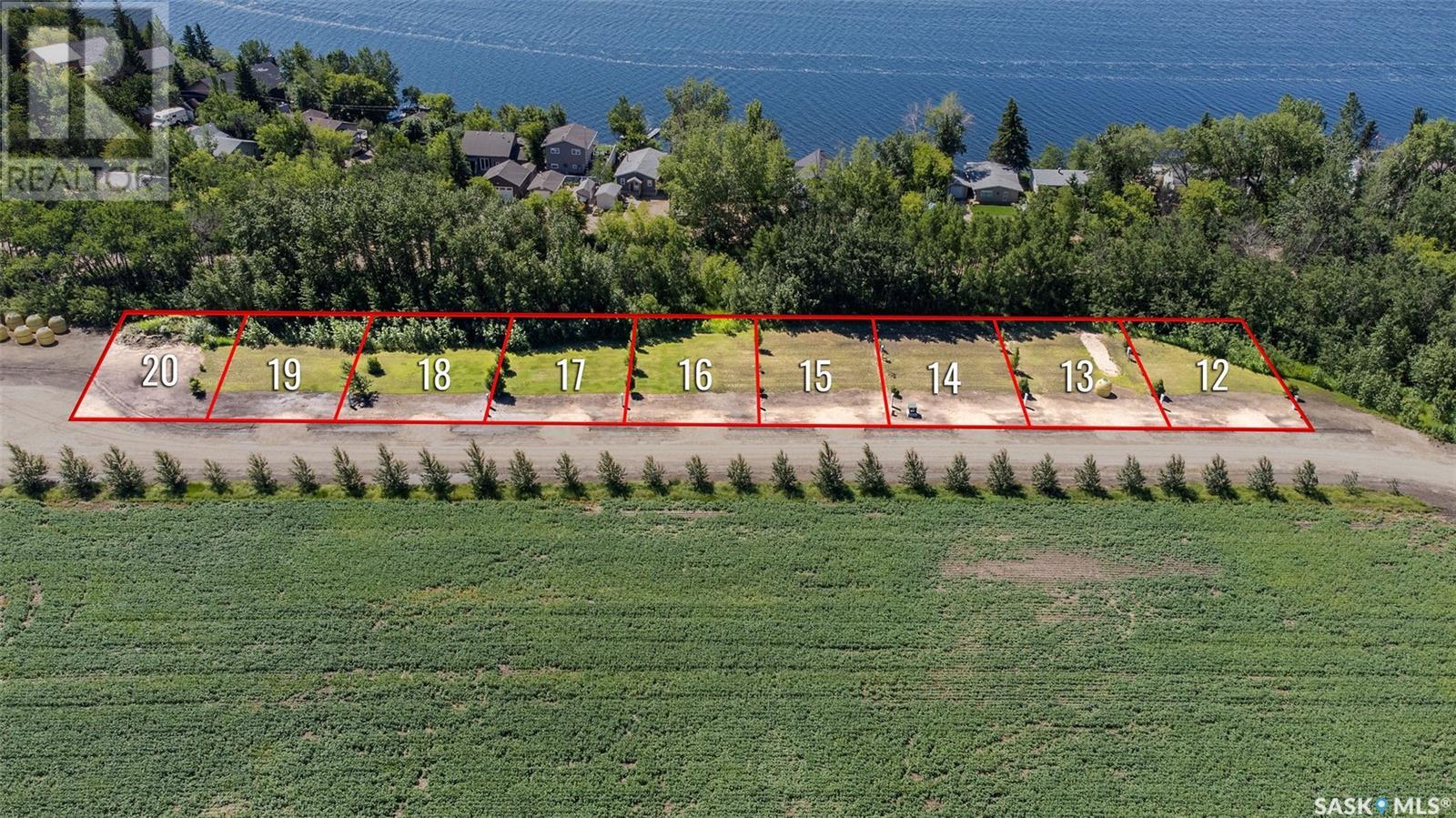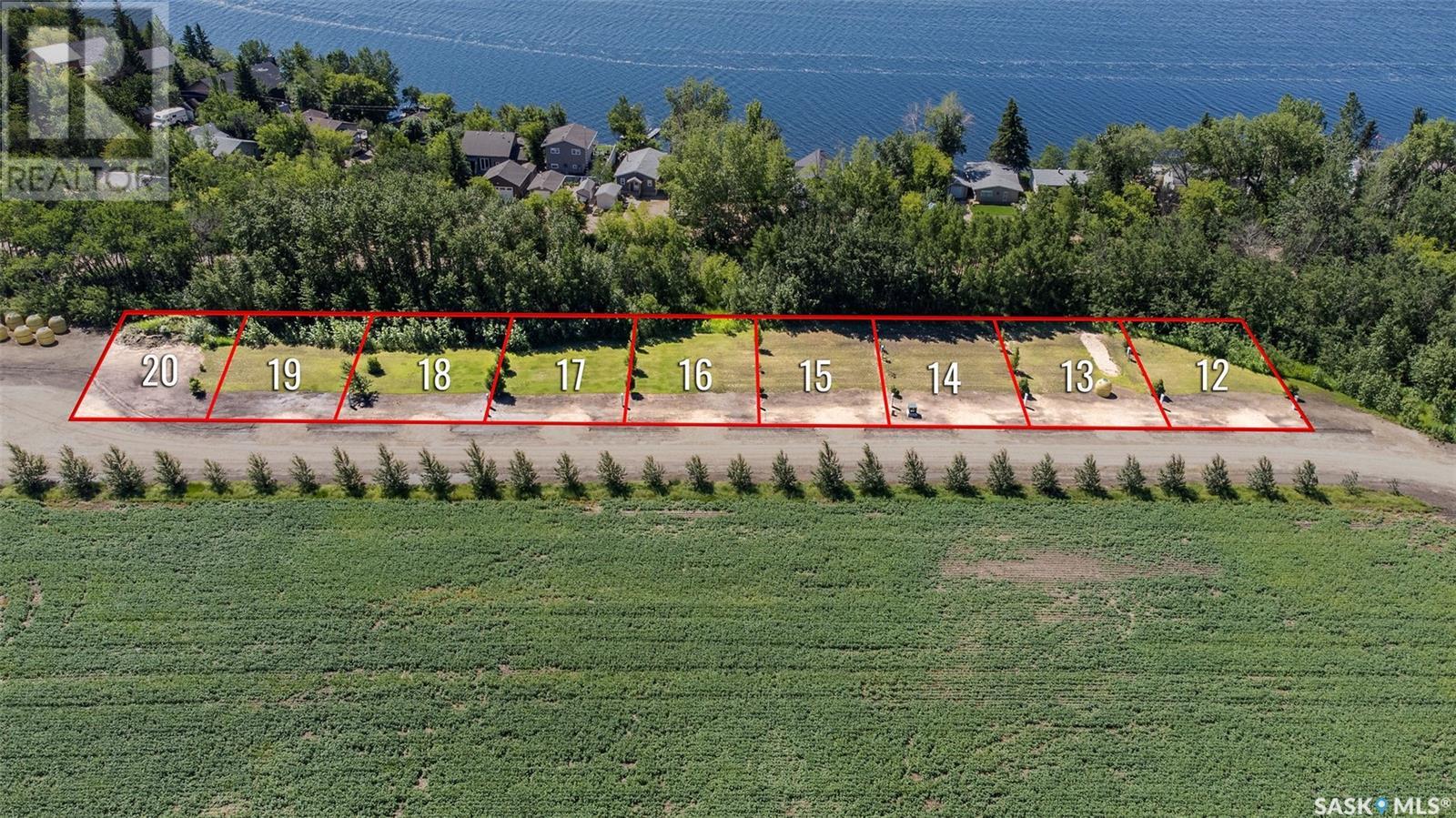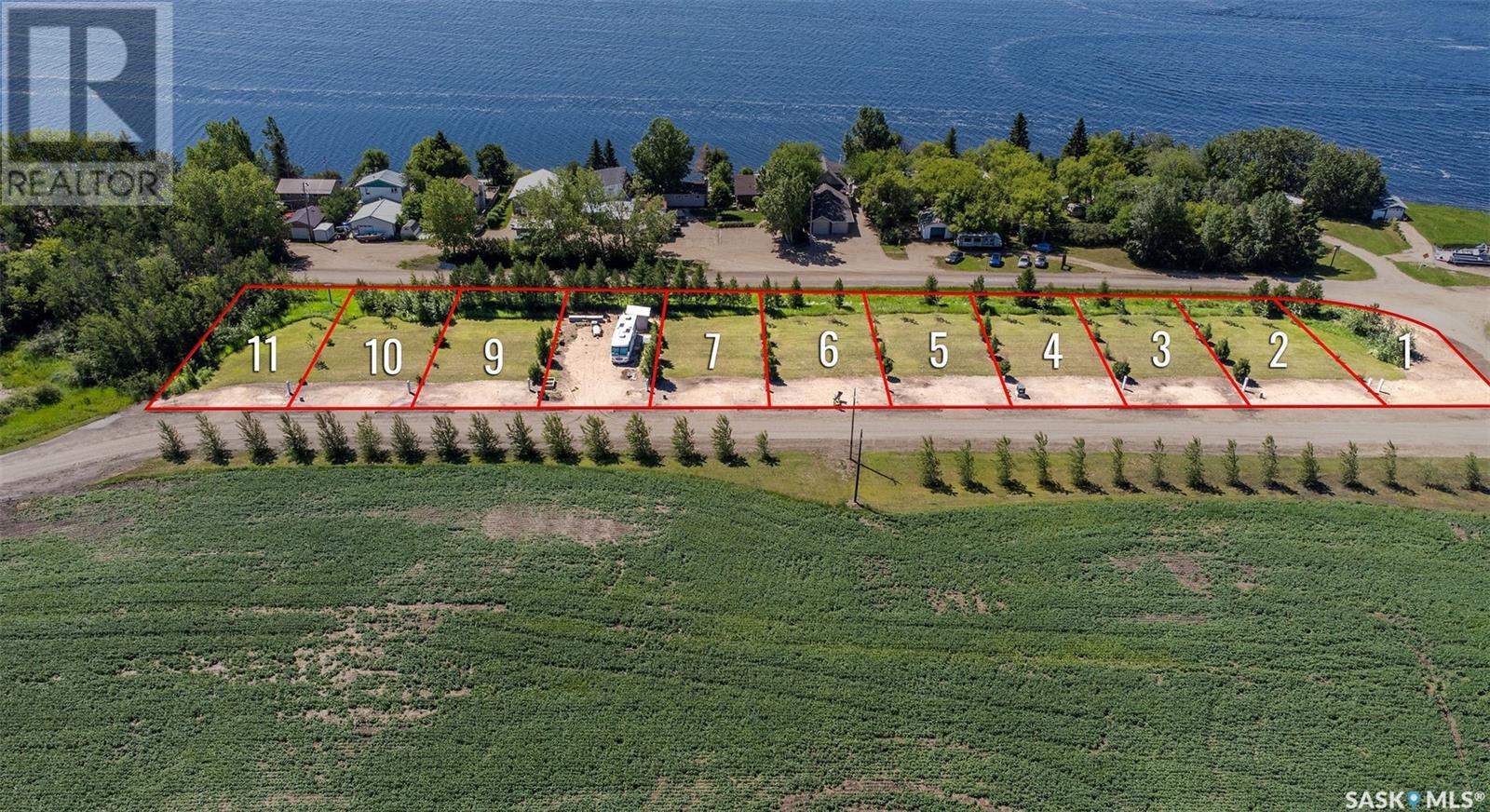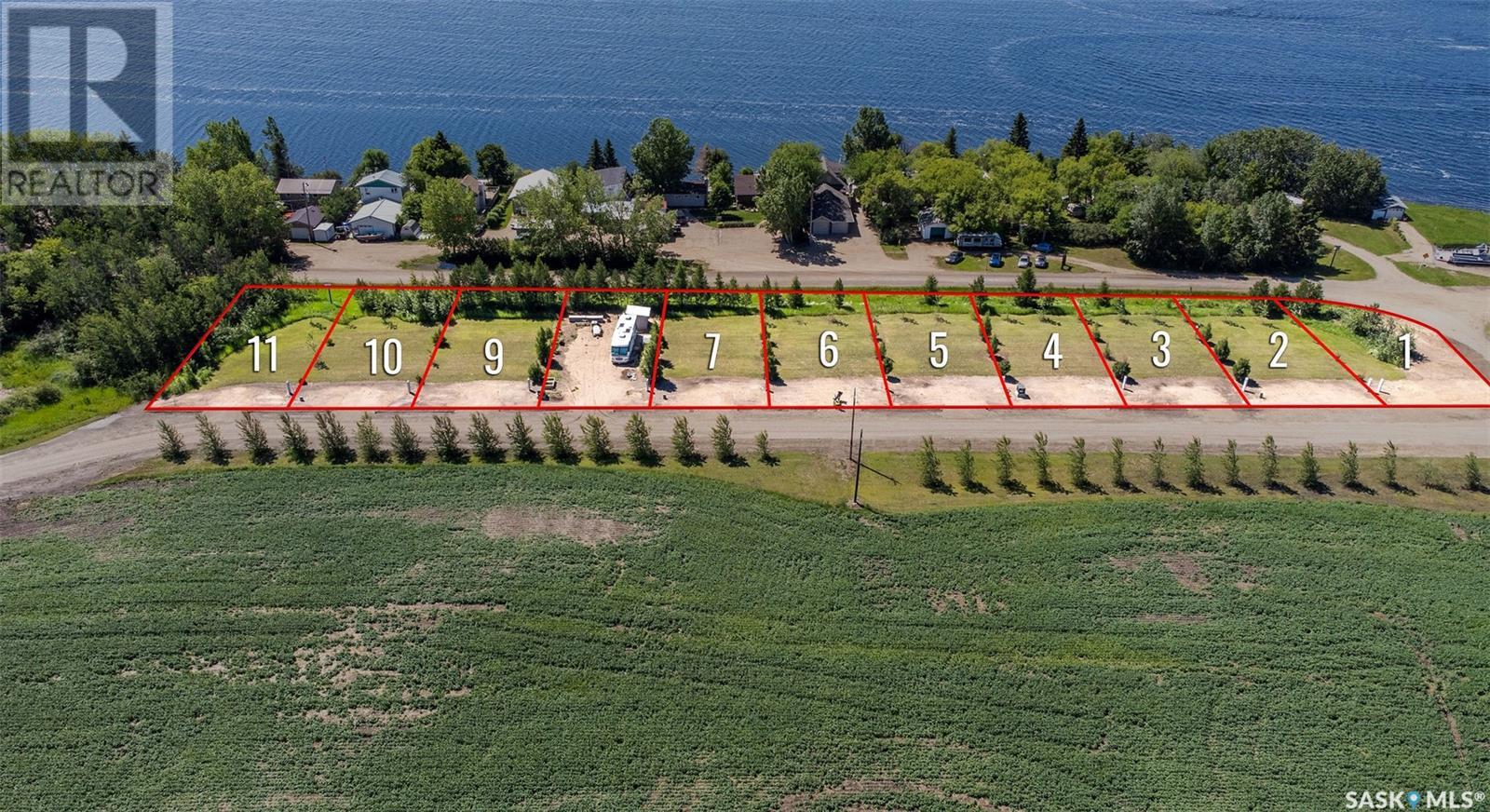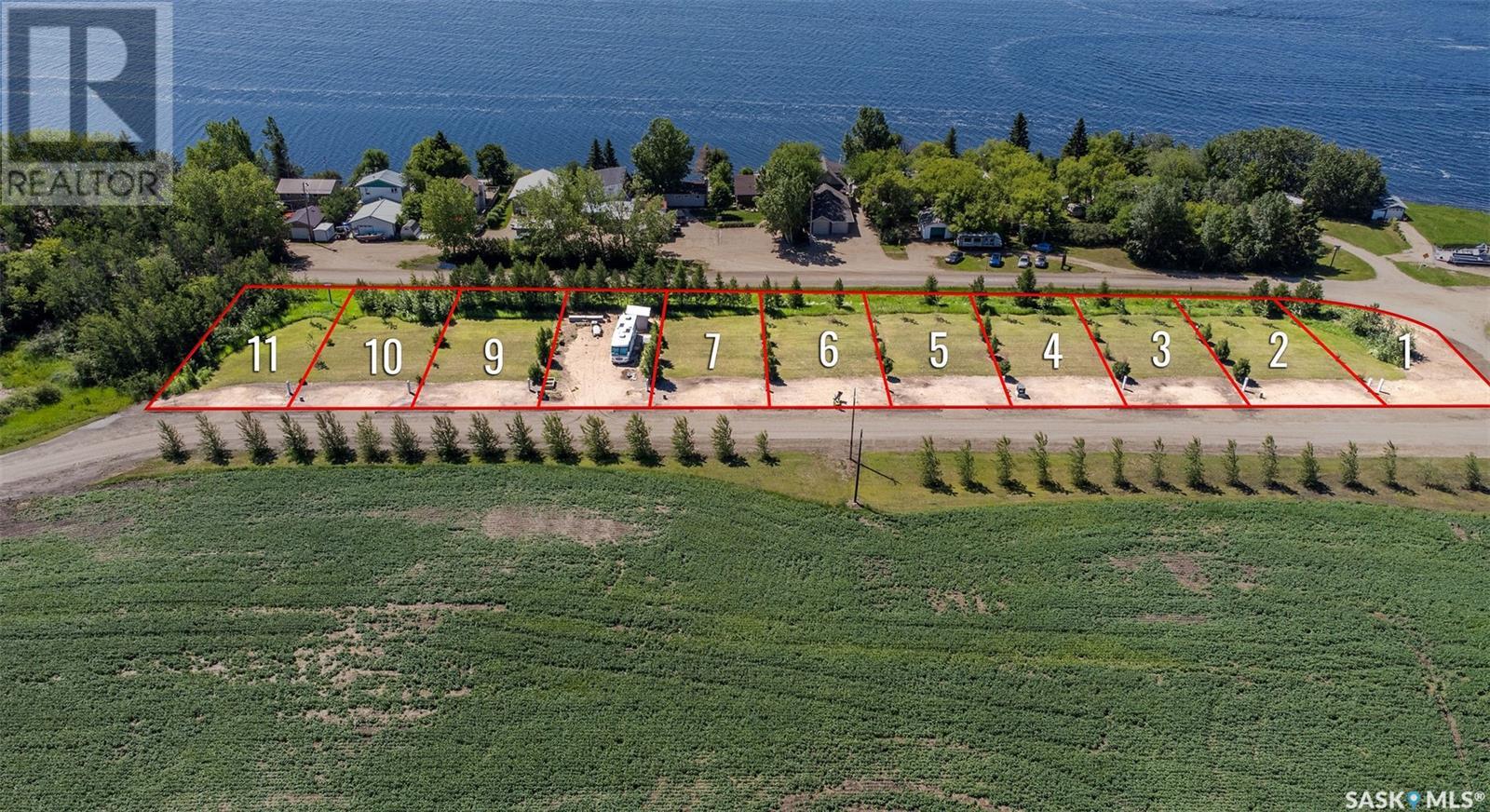409 U Avenue S
Saskatoon, Saskatchewan
Investment property in a quiet location with 3 bedrooms, 2 full baths, and comes with all appliances. The rear deck overlooks a fenced backyard, where a garage could be added with back-lane access. Vacant possession is available. (id:51699)
4 Billy Joe Bay
Candle Lake, Saskatchewan
Vacant lot for sale for sale in the subdivision Bay Lake Estates located in Candle Lake, Sk. No time frame in which to build your cabin. Service is power/telephone. This uncleared lot size is 0.29 acres and located in a cul de sac. Just a few minutes away from the pristine waters of Candle Lake and sandy beaches. Close to all amenities yet gives some seclusion to enjoy your stay at the lake. Candle Lake has lots of activities such as boating, swimming, water skiing, hiking and many others plus lots of winter activities such as groomed snowmobile trails, skiing, curling and so much more. Build your dream home/cabin and enjoy all the beauties of the lake!! (id:51699)
Sorochan Acreage
Longlaketon Rm No. 219, Saskatchewan
Welcome to the Sorochan Acreage. If you are looking to build your dream property in the Qu'Appelle Valley consider this property on the valley wall with a view that is exceptional. The dwelling hasn't been lived in for awhile. The utilities are on site and are operational such as the power and natural gas. Water supply that was used by the owner was a cistern. There is a well driller's report obtained from the Water Security Agency that indicates there was a well drilled on the property by Prairie Water Ltd, on May 27, 1964. The well casing was porous concrete with 4 imperial gallons per minute. There is a septic tank with field. The property consists of 93 acres and is zoned country residential and is in the RM of Longlaketon just off Hwy. 6 on Hwy. 99. Check out the virtual tour. For further information on this exceptional property, please contact the selling agent or your real estate agent! (id:51699)
417 Daniel Drive
Dufferin Rm No. 190, Saskatchewan
Welcome to this exceptional lakefront home located in the desirable North Grove area of Buffalo Pound Lake. From the moment you step inside, you are greeted by a spacious foyer with a conveniently located 3-piece bathroom. Down the hallway, you’ll find a versatile den and a walk-through laundry and storage room that leads into a beautifully designed kitchen. The kitchen features hickory cabinetry, a pantry, and a functional island with a built-in natural gas cooktop. The island’s raised eating bar comfortably seats four, making it perfect for casual dining or entertaining. The adjacent dining area offers ample space for a large family table and flows seamlessly into a fully enclosed 3-season sunroom, which opens onto a tiered deck overlooking the lake. The living room is a showstopper with vaulted ceilings, expansive south-facing windows that flood the space with natural light, and breathtaking lake views. A cozy natural gas stove adds warmth and ambiance on cooler evenings. The primary suite is generously sized and includes private access to the lake-facing deck. The luxurious ensuite features dual vanities, a makeup station, a spacious walk-in shower, and a walk-in closet. The upper loft offers a flexible open area currently used as an office, a second bedroom, and a 4-piece bathroom—ideal for guests or children. The lower level is designed for family enjoyment, offering a large family room, three additional dens, and a 3-piece bathroom. Outside, you’ll discover your own personal oasis. The backyard includes a large garden area, covered patio, storage shed, and a unique guesthouse currently set up with three beds. There’s also an outdoor 3-piece bathroom for added convenience. The front yard features mature landscaping, a deck with a hot tub, and a fire pit area for relaxing evenings. A 20’ x 30’ boathouse with 10-foot walls completes this incredible lakefront package. This one-of-a-kind property must be seen to be fully appreciated. (id:51699)
99a Semple Street
Outlook, Saskatchewan
MODERN 1/2 DUPLEX Living Near the River – 99A Semple St, Outlook, SK. Step into effortless, modern living with this 1,297 sq ft half duplex built in 2024 - just a short walk from the scenic South Saskatchewan River, Outlook Regional Park, golf course, hospital, downtown, and the seniors complex. Designed for comfort and convenience, this 2-bedroom, 2-bath home offers true single-level living with ZERO STAIRS - ideal for retirees or anyone wanting an easy, maintenance-free lifestyle. Enjoy 9-FOOT CEILINGS, durable vinyl plank flooring, and an OPEN-CONCEPT layout that blends a spacious living area with a stylish kitchen featuring CUSTOM CABINETRY and a LARGE ISLAND with seating for 4–6. The primary suite includes a generous closet and PRIVATE 3-PC ENSUITE. You’ll love the ON-DEMAND HOT WATER HEATER, spacious laundry room with bonus storage or workout space, and finished crawl space with concrete floor - perfect for seasonal items. Outside, everything’s already done for you: $15,000 worth of LANDSCAPING IS DONE, the backyard is FULLY FENCED, and the front and back patios are ready for you to relax and enjoy. Plus, there’s NO NEED TO APPLY FOR GST or PST REBATES - there’s NO TAX ON THIS SALE! An insulated and finished single-car attached garage, concrete driveway, and freshly laid sod make this home truly MOVE-IN READY. All that’s left for you to do is unpack and enjoy a LOW-MAINTENANCE lifestyle in this quiet riverside community. (id:51699)
605 Spruce Street
Moosomin, Saskatchewan
6752 sqft residential lot with services and a garage! Call for more details! (id:51699)
10 Lucien Lakeshore Drive
Three Lakes Rm No. 400, Saskatchewan
Enjoy your own piece of heaven with this 5 acre parcel boasting lake views and within walking distance to the marina and park. This amazing property is located on the west side of Lucien Lake, nestled amongst many beautiful homes and cabins. whether you are looking to build your dream home or cabin, this lot may be the one for you! This property offers a well treed perimeter, amazing views, water well on site, plus power/gas/phone located at the road (purchasers responsibility to hook up). Lucien Lake regional park is located on the east side of the lake for added convenience. Excellent fishing in the summer, and snowmobile trails nearby in the winter. With very few lots left at Lucien Lake, this gem is a rare find and excellent price. Located just minutes from the Village of Middle Lake, 30 minutes from Humboldt, and 1.5 hours to Saskatoon, this is a fantastic central location. Call your local Realtor for more information. (id:51699)
13 Lakepark Road
Humboldt Rm No. 370, Saskatchewan
Enjoy lake living on this lot. The Seasonal lot is .11 acre. Culverts and driveways have been installed and trees planted. Lot has 100 amp power to property line. Buyer to sign Servicing Agreement with Pape Holdings Inc.. Buyer responsible for utility hookup costs. Buyer is responsible for septic holding tank cost and install. Buyers to consult with RM of Humboldt regarding building guidelines and approval. Minutes from the City of Humboldt and approx. 50 min from the BHP Jansen Potash Mine site. Call today for more information! (id:51699)
12 Lakepark Road
Humboldt Rm No. 370, Saskatchewan
Enjoy lake living on this lot. The Seasonal lot is .11 acre. Culverts and driveways have been installed and trees planted. Lot has 100 amp power to property line. Buyer to sign Servicing Agreement with Pape Holdings Inc.. Buyer responsible for utility hookup costs. Buyer is responsible for septic holding tank cost and install. Buyers to consult with RM of Humboldt regarding building guidelines and approval. Minutes from the City of Humboldt and approx. 50 min from the BHP Jansen Potash Mine site. Call today for more information! (id:51699)
11 Lakepark Road
Humboldt Rm No. 370, Saskatchewan
Enjoy lake living on this lot. The Seasonal lot is .11 acre. Culverts and driveways have been installed and trees planted. Lot has 100 amp power to property line. Buyer to sign Servicing Agreement with Pape Holdings Inc.. Buyer responsible for utility hookup costs. Buyer is responsible for septic holding tank cost and install. Buyers to consult with RM of Humboldt regarding building guidelines and approval. Minutes from the City of Humboldt and approx. 50 min from the BHP Jansen Potash Mine site. Call today for more information! (id:51699)
7 Lakepark Road
Humboldt Rm No. 370, Saskatchewan
Enjoy lake living on this lot. The Seasonal lot is .11 acre. Culverts and driveways have been installed and trees planted. Lot has 100 amp power to property line. Buyer to sign Servicing Agreement with Pape Holdings Inc.. Buyer responsible for utility hookup costs. Buyer is responsible for septic holding tank cost and install. Buyers to consult with RM of Humboldt regarding building guidelines and approval. Minutes from the City of Humboldt and approx. 50 min from the BHP Jansen Potash Mine site. Call today for more information! (id:51699)
6 Lakepark Road
Humboldt Rm No. 370, Saskatchewan
Enjoy lake living on this lot. The Seasonal lot is .11 acre. Culverts and driveways have been installed and trees planted. Lot has 100 amp power to property line. Buyer to sign Servicing Agreement with Pape Holdings Inc.. Buyer responsible for utility hookup costs. Buyer is responsible for septic holding tank cost and install. Buyers to consult with RM of Humboldt regarding building guidelines and approval. Minutes from the City of Humboldt and approx. 50 min from the BHP Jansen Potash Mine site. Call today for more information! (id:51699)

