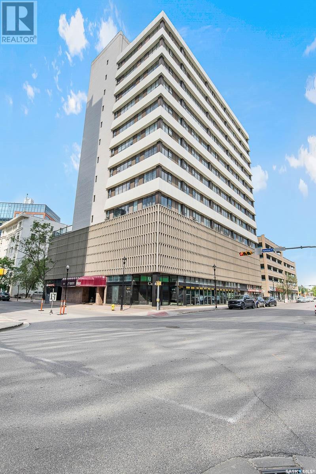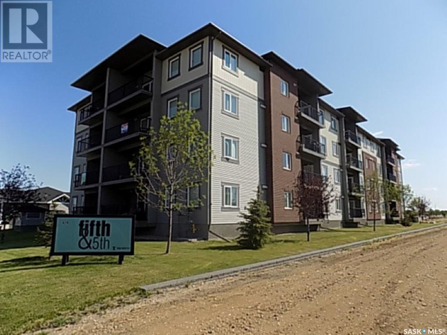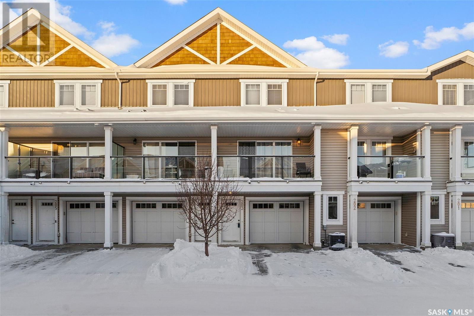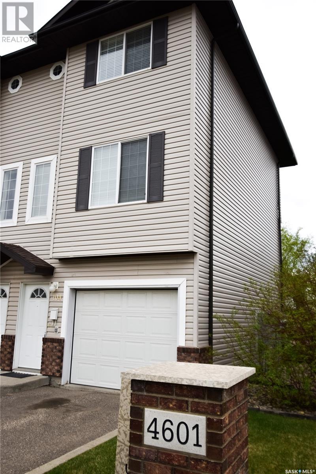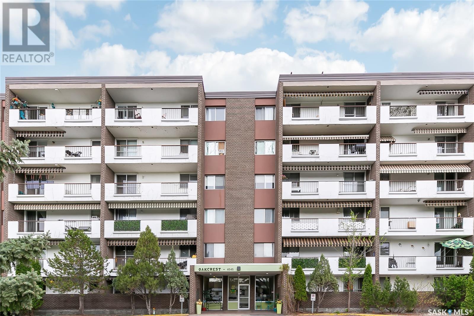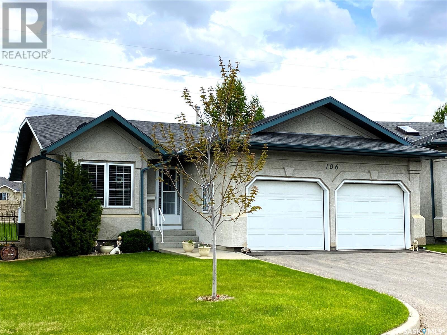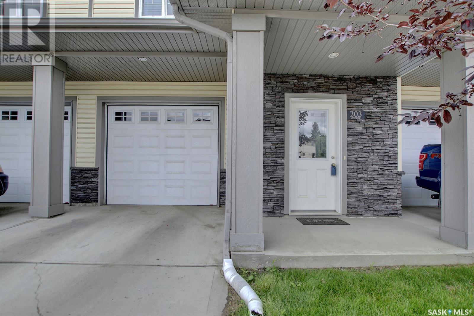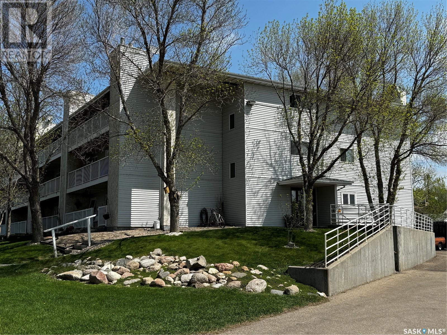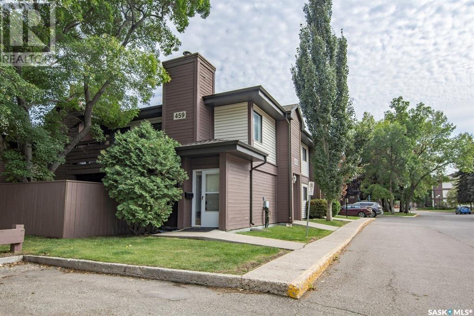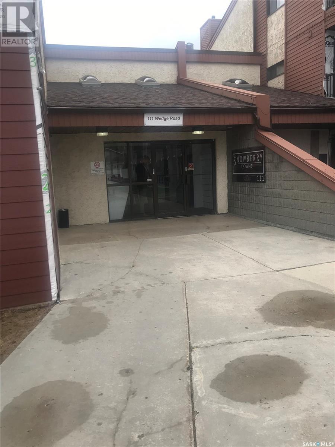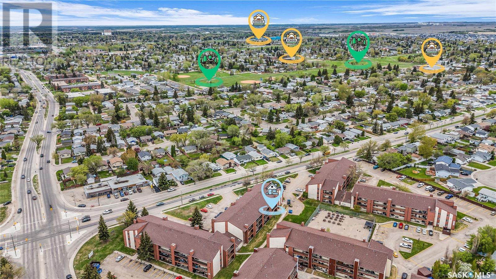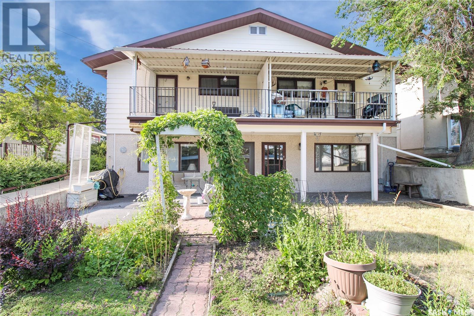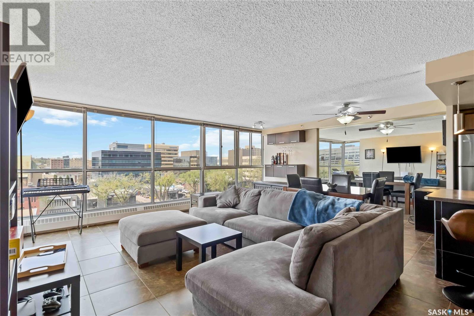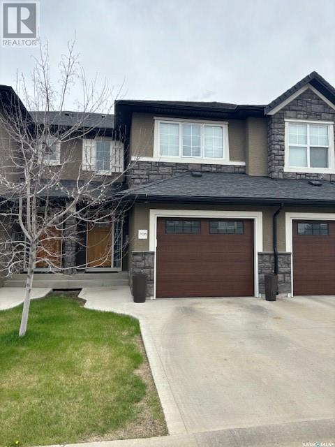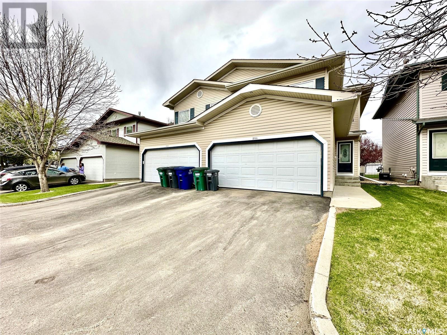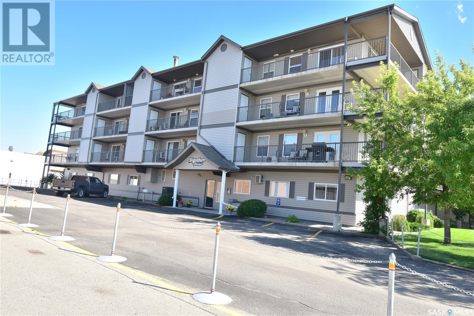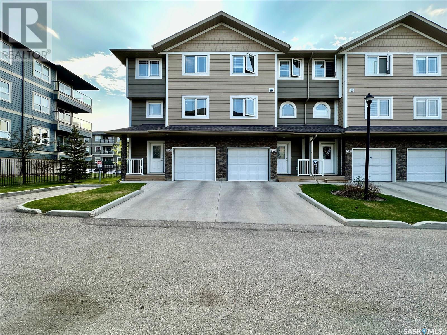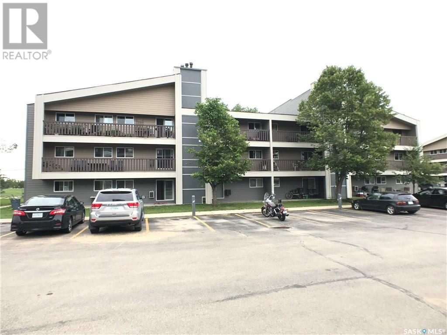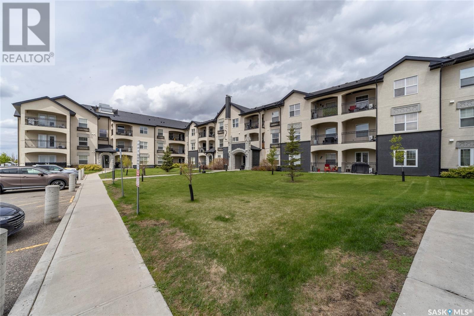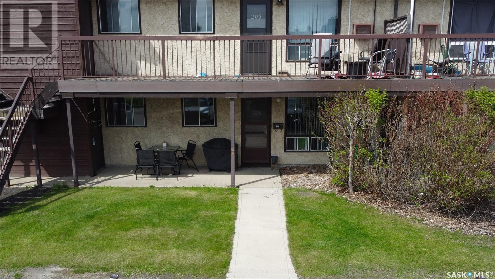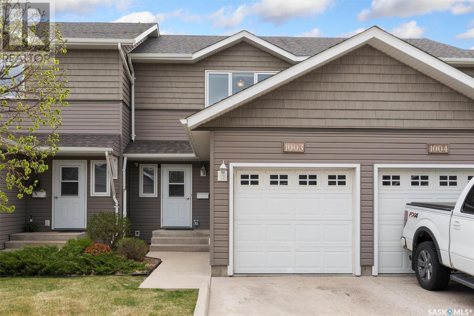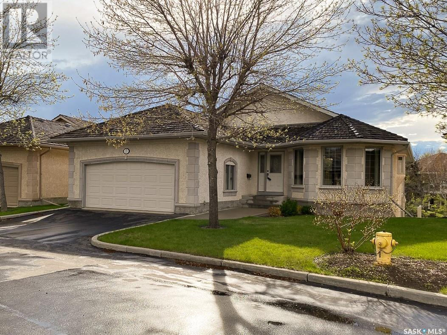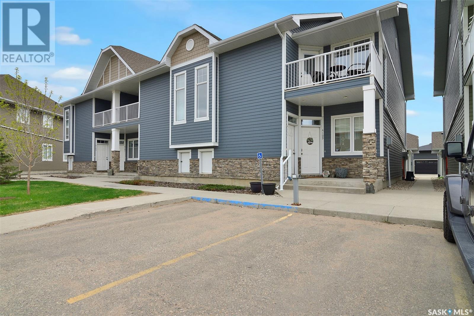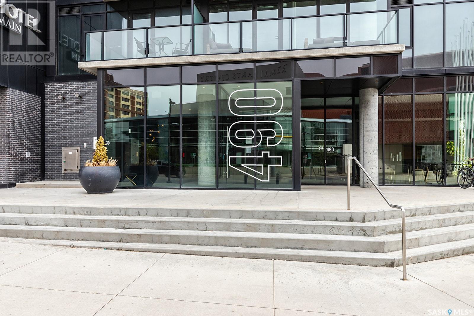404 1867 Hamilton Street
Regina, Saskatchewan
City living and downtown amenities are just steps away at The Hamilton condo building—within walking distance to all of Regina's downtown office buildings, a variety of restaurants, shopping centers, lounges, farmers' market, and Victoria and Wascana Parks. This 1-bedroom, 1-bathroom condo is the epitome of downtown living. Upon entry, you are greeted with a bright and airy open-plan living space. You'll immediately notice large windows that flood the condo with natural light, offering stunning city views from every room. It's really the renovations that have transformed this condo. The kitchen boasts granite countertops, a tiled backsplash, Luxury Vinyl Plank (LVP) flooring, and a convenient and inviting eat-up bar. New carpet flows throughout the living space and into the nicely sized primary bedroom. The 4-piece en-suite features the same granite countertop, tiled backsplash, and LVP flooring as the kitchen. The central A/C ensures year-round comfort, while in-suite laundry adds to the list of desirable features. The building provides a wealth of amenities: a doorman with concierge service ensures your deliveries are handled with care, a fitness facility with resistance training and cardio equipment, a social room for entertaining, including a pool table, lounge area, office space, and kitchen facilities. The best part—this condo is located on the same floor as the terrace, where you'll find a hot tub, two natural gas BBQs, a heated covered patio area, and a zen garden. Additional perks include a dedicated storage unit and bike storage. Both water and heat are included in the condo fees, and to top it off, this condo comes with a downtown parking stall. With its captivating city views, modern amenities, and an unbeatable location, this is an opportunity you won't want to miss. Contact your REALTOR® today for more information or to book a private viewing. (id:51699)
303 820 5th Street Ne
Weyburn, Saskatchewan
Looking to start out on your own or build your portfolio? This condo located in the Fifth & Fifth building is a one bedroom with a den. Located on the 3rd floor with a north view giving you a wide open view of the fields just beyond the city. This condo has an open floor design and a kitchen with large island for all your culinary needs. The living room is spacious with the added den area which you could use as an office area, or separate dining area. The Primary bedroom has a wonderful amount of space and adjoins the full 4pce bathroom thru a generous walk through closet. This suite also provides you with a stackable washer/dryer tucked away in a dedicated space. Call for your personal viewing today! (id:51699)
203 315 Dickson Crescent
Saskatoon, Saskatchewan
Welcome to The Oaks, located in Stonebridge just steps to schools, parks and all amenities! Perfect for a young professional, first time buyer or investor, this 1 bedroom + den townhouse offers over 800 sqft, 1.5 baths, white kitchen with island, patio with NG BBQ hookup + glass railing, efficient 2-stage furnace and oversized single attached garage! This is a great alternative to apartment living! Low condo fees of just $220/mth and pet friendly with board approval! Don't miss out, book your showing today! (id:51699)
104 4601 Child Avenue
Regina, Saskatchewan
Welcome to this beautifully maintained and freshly painted townhouse #104 4601 Child Ave, Lakeridge, Regina, SK in the highly sought-after Lakeridge neighborhood. This charming Starter home features 3 bedrooms and 2 bathrooms, perfectly combining modern living with ultimate convenience ideal for starting your home ownership. The living room boasts stunning hardwood floors, adding warmth and character to the space. The spacious kitchen and dining area come fully equipped with all appliances included, and a sliding door from the dining area leads to a balcony, ideal for morning coffee or evening relaxation. Upstairs, you'll find three generously sized bedrooms and a well-appointed 4-piece bathroom, along with convenient in-unit laundry facilities. A single attached garage with additional storage space ensures ample room for your belongings and vehicle. Located within walking distance to essential amenities such as Grocery Superstore, Shoppers Drug Mart, Tim Hortons, Boston Pizza, Sobeys, Home Depot, and Walmart, this townhouse offers unparalleled convenience. Don't miss out on the opportunity to call this beautiful townhouse your home. Schedule a viewing today and experience the perfect blend of comfort, style, and convenience! For more information or to schedule a viewing, please contact [Your Name] at [Your Phone Number] or [Your Email Address]. (id:51699)
603 4545 Rae Street
Regina, Saskatchewan
Welcome to unit 603 - 4545 Rae Street, conveniently located in the south end of Regina close to all amenities. This top floor 2 bedroom, 2 bathroom unit offers a spacious open living space, a galley style kitchen which has been updated with newer countertops & painted cabinets, and a separate dining area with parquet flooring. Off the living room is access to the oversized balcony providing the perfect space to enjoy the outdoors. Down the hallway, you will find the main bathroom, master bedroom with 2 piece en-suite and the 2nd bedroom. The building is concrete, which offers additional sound barrier between units! The building features a brand-new elevator and includes one electrified parking stall. Shared laundry, additional storage, an amenities room, an exercise room and recreation centre can be found in the basement. Condo fees of $580.10/month include heat, water, building maintenance, building insurance, snow removal, garbage and reserve fund contribution. Additional parking can be rented for $23/month. Call for more details! (id:51699)
106 835 Heritage Green
Saskatoon, Saskatchewan
Rare find!!! Attractive stand alone townhouse bungalow backing onto the berm in the much sought after gated community of Highland Park. No neighbors behind. Enjoy the beautiful parks and walking trails just steps from your door. Some of the features of this home include a vaulted ceiling, en suite bath with 5'shower, walk-in closet, central air conditioning, triple pane windows, main floor laundry, natural gas BBQ hook up and a finished double attached garage with 2 overhead doors. It is 22' x 24' so lots of room for 2 vehicles plus! The basement is fully developed with a large family room and games area, a 3rd bedroom, 3 piece bathroom with corner shower and lots of storage including a cold room. This home is in pristine condition and will not last. Public Open House Sunday May 19th from 2-4 PM. (id:51699)
203 3440 Avonhurst Drive
Regina, Saskatchewan
Now has an accepted offer. Wonderfully well kept multi-level townhouse waiting for a new owner to call it home. The main entrance leads to direct access to the attached garage, spacious storage room, coat/boot closet and stairwell leading to the next level. The second level or the main living area features an open plan with the kitchen, dining area and living room. This area is in pristine condition with vinyl plank flooring and neutral wall colors. The south-facing, cozy living room has a garden door leading to a covered deck room for a table and chairs, and barbecuing. Spacious kitchen features a nice size island with storage, lots of white cabinets, granite countertops, window over a double stainless sink, 4 stainless appliances (fridge, stove, built-in dishwasher & built-in microwave), storage pantry, and a variety of lighting fixtures. There is also a 2-piece bathroom on this level. The next level features two good size bedrooms; a 4-piece bathroom with vinyl tile flooring and granite countertops; plus a laundry closet with a stacking washer/dryer. The primary bedroom has access to the 4-piece bathroom and a walk-in closet. There is a utility room with access from the attached garage and room for storage in the end of the garage. Avonhurst Heights condos are located near schools, shopping, bus routes and neighborhood parks. (id:51699)
201 306 Perkins Street
Estevan, Saskatchewan
Bright and updated two bedroom apartment. Open floor plan with newer laminate floors, tile backsplash, and updated white cabinets. Bedrooms are an excellent size and the primary bedroom features a large walk-in closet. In suite laundry and no carpet makes your everyday tasks convenient. A great option for low maintenance living! (id:51699)
201 459 Pendygrasse Road
Saskatoon, Saskatchewan
Very well kept and great location for this 2 bedroom townhouse. Upper level corner unit overlooking green space. North facing. Enjoy the treed canopy setting. Beautiful and private. This upper unit has a concrete floor base with newer laminate and tile flooring. Large master bedroom features a spacious closet and an office or makeup countertop. Wood burning fireplace not used and chimney is believed to be outdated, needs conversion but very attractive. In suite laundry room. Kitchen and dining area. Includes 1 surface parking stall (#144) and all appliances are as viewed. Absolutely requires 24hr notice as there are young children and pets. Showings from 10am - 7:30pm. This is a great 1st time family home or revenue home. Tenants year lease - would love to stay. (id:51699)
206 111 Wedge Road
Saskatoon, Saskatchewan
One of the nicest units in Snowberry Down. Very clean, well-kept building, currently getting exterior upgrades. The 2-bed unit has had many upgrades. All new sliding doors and windows paid by seller over $10,000 invested. New paint, new flooring throughout upgraded bathroom and new laundry appliances. Shows 10 out 10! 1 Surface parking and all appliances included. (id:51699)
3302 33rd Street W
Saskatoon, Saskatchewan
Welcome to 3302 33rd Street unit 107. Located in the community of Dundonald you are just steps to awesome amenities with schools, parks, and convenience stores - a very walkable location with easy bus access too! This affordable 2 bedroom condo has been well cared for and is ready for you to move in! The layout is ideal with a large front entrance closet, galley kitchen that opens to a dining space and living room. The living room is spacious and hosts a fireplace feature that is not functioning but would be ideal to add an electric insert. Direct access to the balcony is from this space and gives you added light and a great area for outdoor relaxing - additional storage is located here! There are two bedrooms from the hallway, a 4 piece bathroom, and a dedicated laundry space too. This unit is ideally located and provides added privacy and shelter with the courtyard view. Also included is an electrified stall which is conveniently located with a corner stall - closest to this entrance! If you have been looking for an affordable condo this could be the one. Call Today to book your own showing! (id:51699)
4 1186 Ashley Drive
Swift Current, Saskatchewan
Looking to purchase a home of your very own without spending a fortune?! This fully renovated condo may just be what you’ve been searching for! Boasting walkout access (no stairs) into a beautifully kept green space with plenty of room to enjoy the summer heat or host summer gatherings this yard will lead you directly to the shared garage with your own individual space and additional storage. Inside the unit you’ll find new flooring, fresh paint, a brand new kitchen and a fully renovated four piece bathroom. This one bedroom suite sports an open concept layout, modern lighting, its own dedicated laundry and extra storage closet. Move in and relax! All of the work is already done for you. Contact today for information or to book your personal viewing. (id:51699)
605 315 5th Avenue N
Saskatoon, Saskatchewan
Welcome to urban living at its finest! This beautifully updated 2-bedroom, 2-bathroom condo offers breathtaking city views and a host of amenities for your comfort and enjoyment. Located in the heart of downtown Saskatoon, this condo is perfect for those seeking a vibrant lifestyle with convenience at every turn. Key Features include: Expansive windows throughout the unit provide abundant natural light and stunning views of the city skyline. Modern kitchen with stainless steel appliances and ample storage space. Spacious living area perfect for entertaining guests or relaxing after a long day. Master bedroom with ensuite bathroom and walk-in closet. In-unit laundry for added convenience. Common area balcony where you can unwind and take in the panoramic city views. Building amenities include an indoor pool, hot tub, sauna, and lounge on the 4th floor. Secure underground parking for residents. Close proximity to the river, Meewasin Trail, restaurants, shops, entertainment venues, and public transportation. Don't miss out on the opportunity to experience luxury urban living in downtown Saskatoon. Contact us today to schedule a private viewing and make this stunning condo your new home! (id:51699)
705 2012 Pohorecky Crescent
Saskatoon, Saskatchewan
Fully developed 2 story home in Douglas Point Condos in Evergreen Subdivision. Sophisticated finishing package inside and out! Main floor has Living room, dining room and kitchen with Maple hardwood flooring, quartz counter with designer stainless steel under mount sink and white glass backsplash; 2 piece bathroom on main plus direct entry to attached insulated garage; upper level has 3 spacious bedrooms with "jack & Jill" 4 piece bathroom off the Master bedroom plus walk-in closet; lower level completely developed with carpeted family room and 3piece bathroom with large shower and laundry area. Central Air Conditioning and Beam Central Vac System. Must be seen to appreciate all the features!! (id:51699)
204 615 Kenderdine Road
Saskatoon, Saskatchewan
Welcome to this exquisite townhouse nestled in the heart of Arbor Creek. Step inside and be greeted by a stunning tiled entrance that sets the tone for the elegance and charm that awaits. Bamboo flooring gracefully flows throughout the spacious living and dining areas, creating a warm and inviting ambiance. The main floor boasts an enchanting heritage-style kitchen, complete with a sizable island that is perfect for meal preparation and entertaining guests. The open concept layout seamlessly integrates the kitchen, living, and dining spaces, offering a modern and flexible living experience. A convenient 2-piece bathroom adds practicality to this level, while direct entry to the double garage and a double driveway ensure ample parking for residents and visitors alike. Ascending to the upper level, you'll find two generously sized bedrooms, each offering comfort and tranquility. The master bedroom is a true retreat, complete with a lavish 3-piece ensuite and a spacious walk-in closet. A full 4-piece bathroom serves the needs of the upper level, ensuring convenience for all occupants. A highlight of this home is the large bonus room situated over the garage, could be utilized as a movie and entertainment area. Whether enjoying family movie nights or hosting game days with friends, this versatile space offers endless possibilities for leisure and recreation. Descend into the fully developed basement and discover here, an additional bedroom along with a cozy living room area, providing plenty of space for relaxation or hosting gatherings with loved ones. Additional features include High Efficient Furnace 2023, New Dryer 2020, Central air & Central Vac. Conveniently located in Arbor Creek, close to all amenities including shopping, dining, recreational facilities and Schools. Schedule your viewing today and experience the epitome of luxurious townhouse living in Arbor Creek. (id:51699)
406 122 Government Road Ne
Weyburn, Saskatchewan
Welcome to #406 in Signature Estates. This is a rare opportunity to own a large condo suite in a well-established building located right downtown. The unit is 1427 sq ft with 2 bedrooms, 2 bathrooms and in-suite laundry. You will be impressed by the large kitchen which includes a sizeable island, a new dishwasher and a massive walk-in pantry. The living room offers direct access to a large South facing balcony. You also have access to a second balcony from the spacious master bedroom. The master bedroom also includes a 3-piece ensuite bathroom, two closets and a back office. The suite has updated vinyl plank flooring throughout and an electric fireplace. The building has boiler heat and this suite has two air conditioners to ensure you will stay comfortable all year. The suite comes with one private parking spot in the heated parkade as well as a reserved parking spot on the North side of the building (#32). Call to schedule a showing today. (id:51699)
508 212 Willis Crescent
Saskatoon, Saskatchewan
Beautiful family townhouse for sale in Stonebridge, boasting 3 bedrooms, 2.5 bathrooms, and 1,437 sq ft of space. This stunning home impresses from the moment you step inside the large front entryway. Stepping up the steps, the main level offers a spectacular, spacious living room with soaring 12' 6'' ceilings, tons of windows, and patio doors leading out to your own private balcony for entertaining and enjoying your morning cup of coffee as you take in the sunrise. Up on the 2nd level are the gorgeous kitchen and dining area, with espresso cabinets, stainless steel appliances, and tile backsplash, as well as a handy 2-pc bathroom for all your guests. Making your way onto the 3rd level, you'll find the home's 3 bedrooms, including the roomy primary with its own 4-pc en-suite and walk-in closets, as well as the main 4-pc family bathroom. Basement is open for future development; Singe attached deep garage direct into the house. Close to bus station and all the amenities. Contact your local Saskatoon REALTOR® to schedule a showing today! Check out the Youtube video tour! (id:51699)
1626 425 115th Street E
Saskatoon, Saskatchewan
Photos were taken in 2018 when the condo was owner occupied. It is now tenant occupied and 24 hours notice is required for all showings.This condo has 3 good size bedrooms with laminate flooring and a newer 4-piece bath. Upgraded inoleum and laminate floors throughout. The kitchen has newer cabinet faces, appliances, counter tops (with a double sink) and backsplash. The living room has plenty of natural light and laminate flooring. Has 2 closets in the hallway plus a storage room in the condo and one additional on the deck. Comes with all appliances, has ensuite laundry and 1 electrified parking stall is included but other are available for rent monthly. There is a rec center available for use with a memebership. Upgraded Duradeck cover on the deck as well as newer windows and patio doors. This building has newer siding and is located close to the visitor parking and bus route. Condo fees are $452/month (id:51699)
218 1545 Neville Drive
Regina, Saskatchewan
Welcome to Unit #218 at 1545 Neville Drive, nestled in the sought-after East Pointe Estates neighbourhood of Regina's East end. This original owner and meticulously cared for, second-floor condo is ideally situated close to shopping, restaurants, and all the amenities you could need. As you step inside, you'll be greeted by an abundance of natural light and modern finishes. The kitchen is well-appointed with plenty of counter and cupboard space, quartz countertops, a tile backsplash, and an eat up island. The living room is spacious and bright, thanks to a large window that fills the space with natural light and a door that leads to your private balcony. Continuing down the hall, you'll discover two generously sized bedrooms, including a primary with walk-in closet and beautiful custom organizer. A 4-piece bathroom, and laundry room complete the inside of this home. Outside, residents of this condo enjoy a range of amenities, including common areas for private functions, a fitness center, an indoor saltwater pool, a hot tub, and a billiards room. The condo fees cover building and grounds maintenance, reserve fund contributions, building and liability insurance, boiler heat, water and sewer, snow removal, and property management fees. Finally, enjoy two electrified parking stalls, providing added convenience. (id:51699)
105 67 Rodenbush Drive
Regina, Saskatchewan
Welcome to unit 105 at 67 Rodenbush Drive in the Sunrise Gardens condo complex in the Uplands neighborhood close to grocery, shopping, schools and many other amenities. This 1 bedroom 1 bathroom, 1980 built, townhouse style condo is 732 square feet and is on the ground level making it convenient and wheelchair accessible. Outside your door a patio area facing the courtyard and the shared outdoor pool. Your reserved parking stall is also just steps away. Condo fees are ___ and include common area maintenance, exterior building maintenance, Garbage, heat, insurance, sewer, reserve fund, water and snow removal. You enter the suite into the large living room with a south facing window, portable air conditioner and a wood burning fireplace. Next is the dine in kitchen with included fridge, stove and hood fan. The laundry and storage area are neatly tucked behind sliding doors. The 4 piece bathroom follows. Finishing off the suite is the spacious bedroom with a closet. This home also features an additional storage area and visitor parking. (id:51699)
1003 715 Hart Road
Saskatoon, Saskatchewan
Welcome to 1003 - 715 Hart Road located in the Hartford Greens community in Blairmore.This 3 bedroom and 3 bathroom townhouse is 1,159 square feet and includes a single attached garage. Entering the home there is a kitchen, dining area, 2 piece bathroom, living room, and rear access to a private patio with shared green space. The bedrooms are all on the 2nd level with the primary bedroom having a large walk-in closet. There is a full basement that is developed with an additional family room, small office, and 3 piece bathroom. This townhome is within walking distance to grocery, restaurants, & other amenities including the shaw centre! This is a great opportunity for first time home buyers & small families. Home includes all appliances, window coverings, and central air conditioning. Call today for additional information or to set up your private viewing! (id:51699)
7 330 Stodola Court
Saskatoon, Saskatchewan
Welcome to ArborGlen Estates, a peaceful gated community backing Arbor Creek Park. This sprawling, walkout bungalow is a rare gem and the perfect place for you to write the next chapter of your life. You’ll enjoy living among nature while investing very little time in yard maintenance. Loved for decades by the original owners, it’s been immaculately cared for. When you walk through the front door, the first thing you’ll notice is the large and beautifully tiled front entry with a spiral staircase to the basement. To the right is a lovely office/bedroom that you could use for work, painting, mediation/yoga or even a place to play your baby grand piano. The light is outstanding. The large living room has so many oversized windows, a gas fireplace and formal dining area for entertaining with easy access to the deck overlooking the creek. The main floor has 2 bedrooms, 2 bathrooms, kitchen, dining room, laundry in the mud room with direct entry to the heated double garage. The Primary Bedroom has a wall of windows. Imagine an afternoon nap with the sunlight peaking through. The ensuite has a jetted tub, large shower, and separate water closet. Walking down the spiral stairwell to your fully finished walkout basement, you are greeted by more huge windows with afternoon sun just pouring in. Relax by the fire in the large rumpus room, play cards in the basement dining area or enjoy a martini at the wet bar. Fully developed, 4pc bathroom and a den that is best utilized as an office. There is also 2 more bedrooms that fit king-sized beds. This beautiful property also features central AC, central vac, underground sprinklers, and natural gas BBQ outlet. Enjoy evening strolls along the creek or just enjoy the sunset from your balcony. If you like canoeing, John Avant Lake is just a short walk through the park and across the street. Come see for yourself why homes in ArborGlen Estates only come around once in a while. See you at the Open House this Saturday, May 18th 1-3pm. (id:51699)
4111 E Green Apple Drive
Regina, Saskatchewan
Very affordable Home. 2013 built,1109 sqft Townhouse with single Garage in East side of Regina. Well kept 2 bedroom, 2 bathroom and 2 balconies townhouse located in Greens. Close to park, walk paths, schools and all east amenities! Open concept floor plan with vault ceilings, beautiful engineered hardwood through out the living room, dinning room and kitchen. Spacious living room, a good size of dinning room and modern kitchen with centre island. Off kitchen, there’s a door lead you to the south of back balcony with a gas hook up for a BBQ. There are two bedrooms on the main floor, the primary bedroom has 3pc en-suite, the second bedroom with a balcony right outside the bedroom door, this is the perfect spot to overlook the front green space. There’s another 4pc bath and laundry to finish the main floor. The single detached garage is right behind the unit and the parking spot is in the front of the unit, another storage unit is under the stairs with access from the outside. This home can be your first home or one of your revenue property , never miss that great opportunity! (id:51699)
1904 490 2nd Avenue S
Saskatoon, Saskatchewan
Welcome home to No. 1 River Landing. Located on the 19th floor, this suite offers breathtaking views of the South Saskatchewan River, overlooking the historic Nutana neighborhood and the bustling Broadway district. Upon entry, you're immediately greeted by stunning panoramas and an abundance of natural light flooding through the floor-to-ceiling windows. The open-concept kitchen, featuring sleek quartz countertops, stainless steel appliances, and a versatile mobile island, seamlessly transitions into the main living area, granting access to the spacious southeast-facing balcony. The primary bedroom also offers balcony access, a generous walk-through closet, and an ensuite bathroom complete with a luxurious walk-in shower. An additional bedroom and a flexible den provide ample space for guests and home office needs. Enjoy the convenience of TWO titled underground parking stalls, secure bicycle storage, as well as a dedicated storage locker. Additional building amenities include a fully equipped fitness center and a residents' lounge, available for private gatherings. Immerse yourself in the tranquil River Landing lifestyle, where seamless access to downtown amenities, cultural attractions, dining, and entertainment awaits. This remarkable condo offers luxury living at its finest, with captivating views and modern conveniences converging to create a truly extraordinary living experience. (id:51699)

