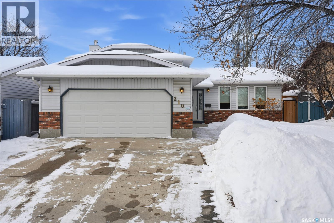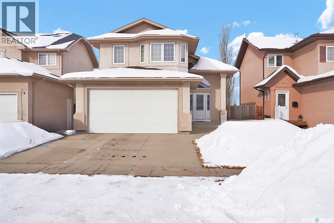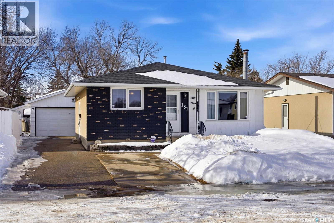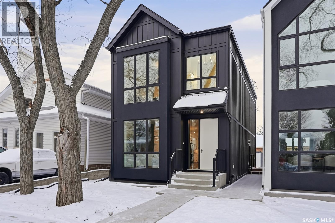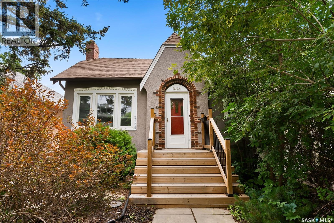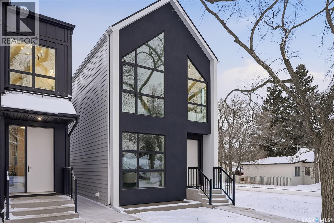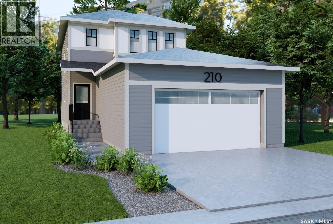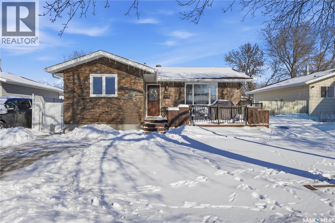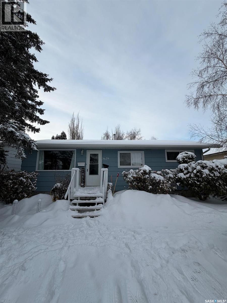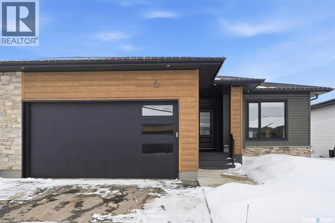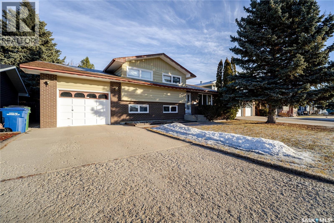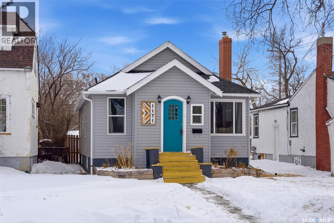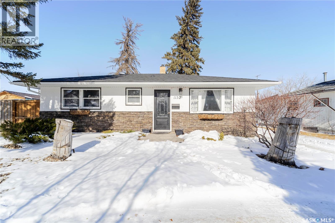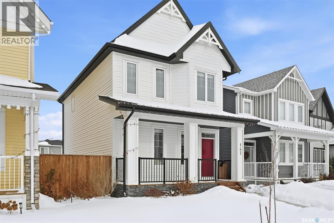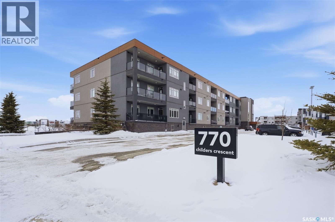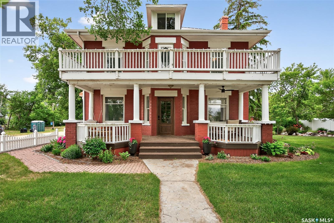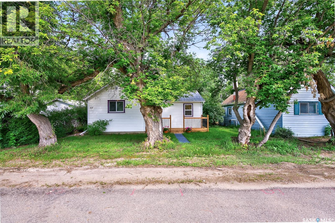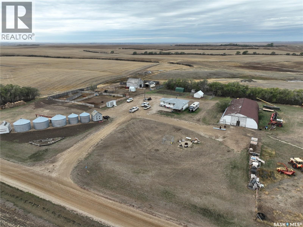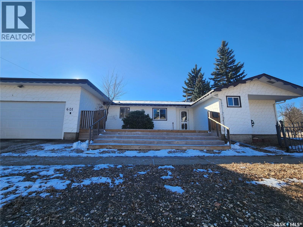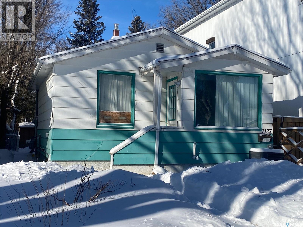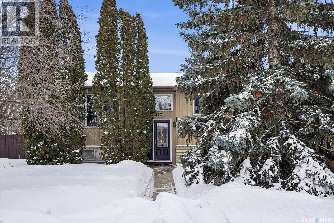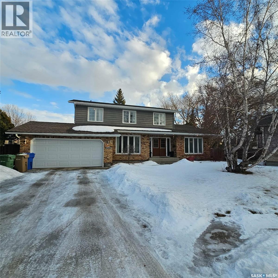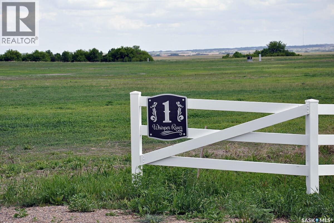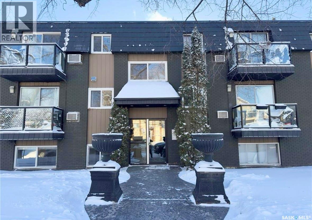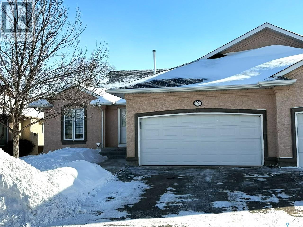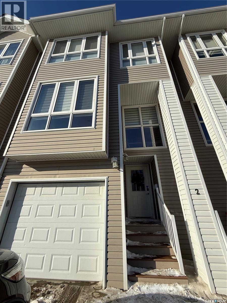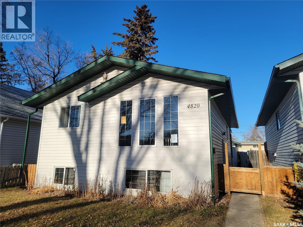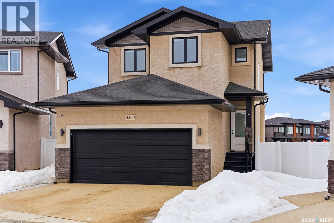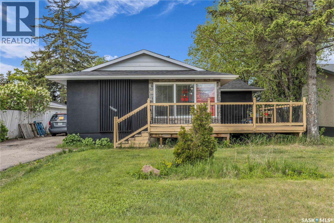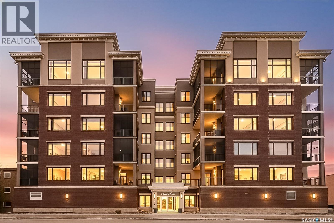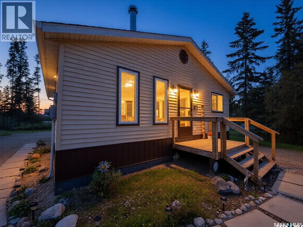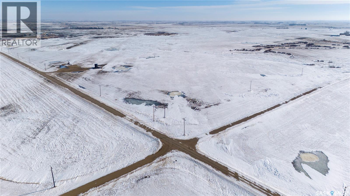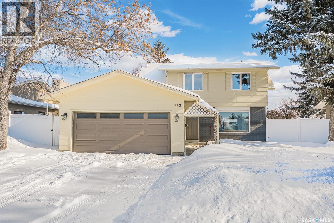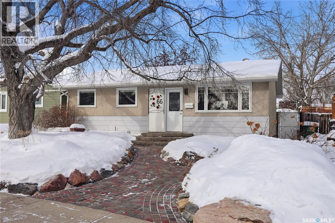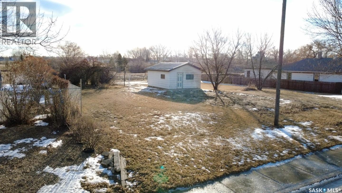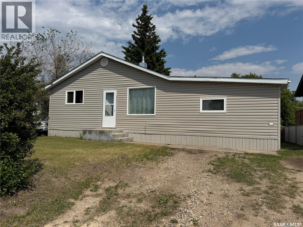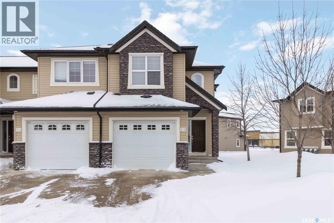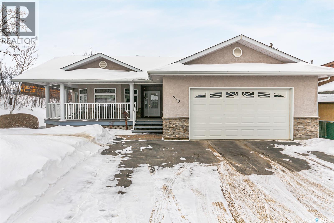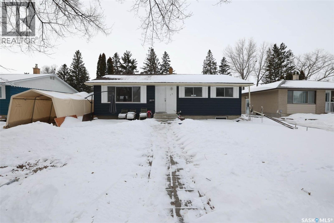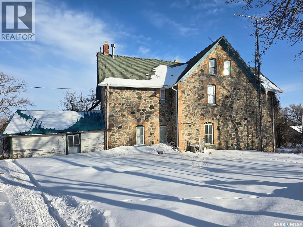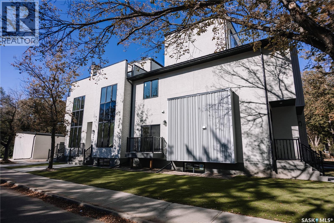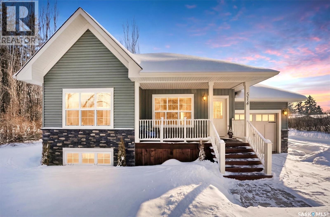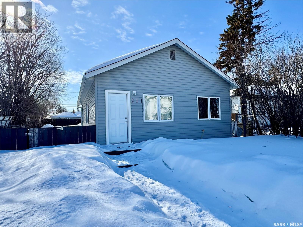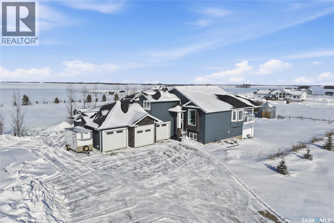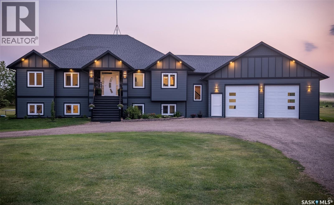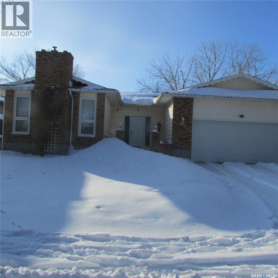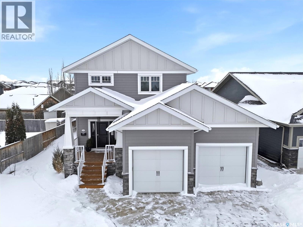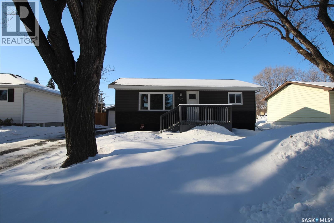210 Brunst Crescent
Saskatoon, Saskatchewan
Beautifully maintained 4-level split ideally situated on a quiet crescent in the heart of Erindale. The main floor offers a spacious living room with large surrounding windows that provide excellent natural light. The kitchen has plenty of cabinetry and a built-in hutch for additional storage. Patio doors off the dining area open onto the deck for convenient access to the backyard. The second level includes three bedrooms. The primary bedroom is complete with a walk-in closet and 3-piece ensuite, while a full 4-piece bathroom serves the other bedrooms. On the third level, you’ll find a comfortable family room with a wood-burning fireplace and large windows, along with a fourth bedroom, a 3-piece bathroom and laundry. The basement remains open for development — an excellent opportunity to create additional living space tailored to your needs. The backyard is nicely landscaped with mature trees and shrubs, offering a private setting with no neighbours directly behind Numerous upgrades have been completed, including a new furnace (2025), water heater (2019), upgraded windows throughout , shingles, and appliances. Located in one of Saskatoon’s most family-friendly neighbourhoods, this turnkey home is within walking distance to John Egnatoff School, Father Robinson School and nearby parks; with convenient access to shopping, amenities, the University of Saskatchewan, and downtown. As per sellers directions, presentation of offers Monday March 2 @ 5pm. Open House Saturday February 28th, 1:30-3:00pm and Sunday 12-2pm. As per the Seller’s direction, all offers will be presented on 03/02/2026 5:00PM. (id:51699)
539 Beckett Crescent
Saskatoon, Saskatchewan
Presentation of offers on Sunday March 1st at 4pm. Please leave offers open until 6 PM. Beautiful modified Bi-level Backing the Park. Proudly offered by the original owners, this exceptionally well-cared-for and meticulously maintained home backs directly onto green space, offering privacy and beautiful views. A large, bright foyer with wide stairs welcomes you inside. The main floor features a cozy and inviting living room with gleaming hardwood floors, an upgraded kitchen (2019), and a spacious dining room overlooking the park. Perfect for both everyday living and entertaining. This level also includes two bedrooms and a four-piece bathroom. The upper level offers large primary bedroom, complete with a walk-in closet and a three-piece ensuite. The fully developed basement features a warm and comfortable family room, two additional bedrooms, and a large bathroom providing excellent space for family or guests. Recent Upgrades Include:Kitchen renovation (2019),Stove replaced (2019),Both bathroom vanities updated Central air (2022) Shingles replaced (2023) Step outside to a stunning, private backyard overlooking green space a peaceful setting to relax and unwind. Complete with a double attached garage, this immaculate home truly shows pride of ownership throughout. As per the Seller’s direction, all offers will be presented on 03/01/2026 4:00PM. (id:51699)
131 Lloyd Crescent
Regina, Saskatchewan
Welcome to 131 Lloyd Crescent, tucked away on a quiet crescent in the desirable Uplands neighbourhood of Regina. This original-owner home has been lovingly maintained and well cared for over the years. Built in 1974, this 924 sq. ft. bungalow offers a bright and inviting main floor. The living room is filled with natural light from a large picture window, creating a warm and welcoming space to relax or entertain. The kitchen features classic oak cabinetry, stainless steel appliances, reverse osmosis system, and room for a dining table. The main floor includes three comfortable bedrooms and a full 4-piece bathroom. The bathtub was upgraded by Bath Fitter, adding a fresh and modern touch. PVC windows have been updated on the main floor in 2007, improving efficiency and comfort. Downstairs, you’ll find a spacious rec room, perfect for family gatherings or movie nights, along with an additional bedroom (note: basement bedroom window may not meet current egress standards), a 3-piece bathroom, and a utility room with washer and dryer hookups, owned water softener and a high efficient furnace. Outside, the property is complete with a fully fenced yard, deck, shed, and a double detached garage. The garage is fully insulated with a gas line already run for future heat installation. Shingles on the house were replaced in 2017 and the garage in 2018, adding to the home’s long-term value. This is a wonderful opportunity to own a solid, lovingly maintained home in a quiet, established neighbourhood. For more information call your agent today! As per the Seller’s direction, all offers will be presented on 03/03/2026 12:00PM. (id:51699)
1137 13th Street E
Saskatoon, Saskatchewan
Welcome to 1137 13th Street East, a stunning, newly built home in the heart of Varsity View offering 1,789 sq. ft. of refined two storey living space, plus an 891 sq. ft. basement with a separate side entrance for a future secondary suite. This 3-bedroom, 2.5-bath home showcases high-end finishes throughout, including quartz countertops, Frigidaire Professional appliances with built-in wall ovens and a 36" induction cooktop, and premium fixtures. The spacious primary suite features a luxurious ensuite with a soaker tub, custom tile shower, and electric in-floor heating. Designed for both comfort and performance, the home features 9’ ceilings on both the main and basement levels, thickened exterior walls with R28 insulation, and insulated interior walls to enhance privacy and reduce sound transfer. The basement includes in-floor hydronic heating for maximum winter comfort, and the main living area is bright and airy thanks to extra-large triple-pane windows. Outside, enjoy a rear 10' x 10' deck with black aluminum railings, James Hardie fiber cement siding and stucco exterior, and a detached 22x24 double car garage. This home combines elegance, energy efficiency, and flexibility—perfect for modern living. Don’t miss your chance to make it yours—contact your REALTOR® today and ask about the secondary suite incentive program (id:51699)
3139 Retallack Street
Regina, Saskatchewan
Lovingly maintained, this charming character home in the heart of Lakeview offers timeless appeal paired with thoughtful updates. Rich in original detail, you’ll appreciate the stunning hardwood floors, classic wood trim, original doors with glass doorknobs, and impressive high ceilings that create a warm and inviting atmosphere throughout the main floor. The lower level offers additional living space with updated vinyl flooring installed over a solid wood subfloor, a refreshed bathroom and 3rd bedroom. Extensive improvements over time include refinished hardwood floors, select updated windows, newer shingles, rebuilt front deck and stairs and chimney repointing that add lasting value and peace of mind. The location can’t be beat. Within walking distance to Wascana Lake and Kiwanis Park, and conveniently positioned between downtown and south-end amenities, this home offers exceptional access to some of Regina’s best outdoor spaces. Whether you’re a first-time buyer or looking to downsize without sacrificing character or location, this Lakeview gem is sure to impress. As per the Seller’s direction, all offers will be presented on 03/02/2026 10:00AM. (id:51699)
1139 13th Street E
Saskatoon, Saskatchewan
Welcome to 1139 13th Street East, a stunning, newly built home in the heart of Varsity View. This corner lot build offers 1,732 sq. ft. of refined two storey living space, plus an 839 sq. ft. basement with a separate side entrance for a future secondary suite. This 3-bedroom, 2.5-bath home showcases high-end finishes throughout, including an amazing full second floor vaulted ceiling, quartz countertops, Frigidaire Professional appliances with built-in wall ovens and a 36" induction cooktop, and premium fixtures. The spacious primary suite features a luxurious ensuite with a soaker tub, custom tile shower, and electric in-floor heating. Designed for both comfort and performance, the home features 9’ ceilings on both the main and basement levels, thickened exterior walls with R28 insulation, and insulated interior walls to enhance privacy and reduce sound transfer. The basement includes in-floor hydronic heating for maximum winter comfort, and the main living area is bright and airy thanks to extra-large triple-pane windows. Outside, enjoy a rear 10' x 10' deck with black aluminum railings, James Hardie fiber cement siding and stucco exterior, and a detached 22x24 double car garage. This home combines elegance, energy efficiency, and flexibility—perfect for modern living. Don’t miss your chance to make it yours—contact your REALTOR® today and ask about the secondary suite incentive program (id:51699)
210 Doran Way
Saskatoon, Saskatchewan
Welcome to the "Bronx” This 1602 sq ft, 2 storey features a spacious front entrance. Entering from the insulated garage, you are greeted with a mudroom with a large locker area that's connected to the walk-through pantry. This home features an open concept main floor layout with a fireplace, plenty of cabinets in the kitchen and 7' island, with quartz countertops and a beautiful tiled backsplash. Oversized patio doors in the dining room and large windows in the living room provides lots of natural light. The 2nd floor features a bright and spacious Primary bedroom with oversized triple-pane windows, a gorgeous 5' tiled shower and a roomy walk-in closet. You will find 2 more generously sized secondary bedrooms, a 4-piece bath, and the laundry area. All Pictures may not be exact representations of the home, to be used for reference purposes only. Errors and omissions excluded. Prices, plans, and specifications are subject to change without notice. All Edgewater homes are covered under the Saskatchewan New Home Warranty program. PST & GST included with rebate to builder.. (id:51699)
70 Paynter Crescent
Regina, Saskatchewan
Welcome to 70 Paynter Crescent – Move-in Ready Home in Normanview West! This beautifully updated home is nestled in one of Regina's most desirable family-friendly neighborhoods, just steps from McLurg Elementary School and minutes to shopping, parks, and amenities. The stunning curb appeal is matched by the meticulously landscaped yard and a spacious 12’ x 19’ composite front deck, perfect for enjoying your morning coffee or evening sunsets. Step inside to a bright and inviting living room with gleaming hardwood floors and large windows that flood the space with natural light. The remodeled eat-in kitchen is a chef’s dream, featuring timeless grey and white finishes, abundant cabinetry, and a functional layout ideal for both everyday living and entertaining. The main floor boasts two generously-sized bedrooms, including a massive primary bedroom with custom built-in storage, plus a fully renovated four-piece bathroom with stylish slate tile. The fully developed basement adds even more living space with a cozy family/rec room, an additional bedroom, updated three-piece bathroom, laundry and utility area, and a large storage room for seasonal items or hobbies. Step outside to your own private backyard oasis, complete with low-maintenance artificial turf, a patio with hot tub, and a large storage shed. Major updates over the years include windows in 2011, shingles in 2012, central air conditioning and a high-efficiency furnace in 2013. This is the perfect blend of comfort, modern updates, and a lifestyle ready for you to enjoy. Simply unpack and make this house your home! As per the Seller’s direction, all offers will be presented on 03/01/2026 6:00PM. (id:51699)
3629 Centennial Drive
Saskatoon, Saskatchewan
Welcome to this charming 5-bedroom bungalow located in the desirable Pacific Heights neighborhood, perfectly positioned across the street from schools and parks, making it an ideal home for families. Enjoy the convenience of nearby amenities, schools right in front and easy access to public transit. The main floor features 3 bedrooms and a full 4-piece bathroom, complemented by updated laminate flooring throughout. The bright and spacious living room flows seamlessly into the eat-in kitchen, which offers ample cabinetry, generous counter space, and comes complete with appliances, including a brand-new stove. Downstairs, you’ll find a 2 bedrooms, 1 bathroom non-conforming suite, offering excellent flexibility for extended family, guests, or additional living space. The lower level includes a large family room, kitchen area, flex space, and a versatile den, ideal for a home office, gym, or hobby room. Recent upgrades provide peace of mind and added value, including new shingles, soffits, eaves, select windows, flooring, a new 50-gallon hot water heater, and a new washer and dryer. Outside, the property boasts a large, fully fenced yard with plenty of room for a future garage, along with a triple front driveway offering ample parking. This home presents a fantastic opportunity to own a spacious, well-maintained home and investment in a vibrant and family-friendly community. A new couch may be negotiated separately. (id:51699)
6 515 Delainey Road
Saskatoon, Saskatchewan
Welcome to 6-515 Delainey Road located at "Ari by North Ridge" in the growing community of Brighton! This like new, south backing 1286 sq ft fully developed home (URSA Model) includes several eye-catching upgrades all within a condominium setting. This customized floorplan is a must see to truly appreciate with some stand out main floor features including ceiling height (9’) kitchen cabinetry w/ cabinet lighting, quartz, and backsplash, customized ensuite shower, and separate laundry with ample shelving. The craftsmanship is truly evident with some additional touches including an upgraded trim package, vinyl plank/tile flooring in all rooms, and upgrades to lighting and plumbing! The basement has been fully completed and includes 2 additional bedrooms (large bright windows), a full 3-pce bath, and a gorgeous recreation room with fireplace (venetian plaster surround) and a wet bar (mini fridge) ideal for entertaining. This home also includes a heat recovery ventilation system, triple pane windows, and high efficient furnace. The 24' deep heated garage is insulated, drywalled, and is a welcoming site, allowing that extra space for your vehicles. The rear south facing deck w/ custom pergola offers sunshine morning to night and backs green space and walking path (10'x19' composite deck w/ glass railing and gas bbq outlet). Includes fridge, range (induction), dishwasher, microwave, hood fan, washer, dryer, and air conditioner. Located directly beside Bear Paw Park and just around the corner from McOrmond Drive, this condo is in an excellent location near several amenities and offers quick access to and from Brighton. This project may be a perfect fit for you! (id:51699)
30 Avens Road
Moose Jaw, Saskatchewan
Loved and cared for by the same family for decades, this inviting 4-level split is ready to welcome its next chapter. Freshly painted throughout, the main floor features a bright and spacious living room with a large front window, flowing seamlessly into the dining area with patio doors leading to the private backyard. The U-shaped kitchen offers excellent functionality, complete with a window overlooking the yard, ample cabinetry, pantry storage, and a portable dishwasher. Upstairs, you’ll find three comfortable bedrooms, including a generously sized primary bedroom at the back of the home, along with a 4-piece bathroom. The first lower level offers a bright, L-shaped family room with versatile space for relaxing, games, crafts, or the potential for a fourth bedroom. The second lower level provides additional flexible space ideal for a playroom, hobby area, or future bedroom. The spacious utility room houses the laundry area, furnace, and hot water tank with room for additional storage. The backyard is truly a private oasis, filled with mature fruit trees and shrubs, including chokecherry, raspberry, and lilac. When in full bloom, it feels like your own secluded sanctuary with no visible rear neighbors. Completing the home is a single attached garage with a large overhead door and convenient access to the backyard. A wonderful opportunity in a beautiful setting — this one is a must-see. As per the Seller’s direction, all offers will be presented on 03/06/2026 3:00PM. (id:51699)
1171 Montague Street
Regina, Saskatchewan
Welcome to this solid 920 sq ft bungalow located in Washington Park, Regina. This 3 bedroom, 1 bathroom home offers an open concept layout that makes great use of the space and feels bright and functional from the moment you walk in. Major updates have already been taken care of for you. Shingles and windows were replaced in 2021, the kitchen was updated in 2021, the bathroom renovated in 2018, new siding completed in 2023, and a new electrical panel installed in 2023. The yard is fully fenced (2018) and sits on a double lot, giving you extra outdoor space, future development, or simply room to enjoy. There is also a shed for additional storage. If you’re a first-time home buyer looking for an affordable move-in ready option with big-ticket upgrades already done, this is a smart choice. Practical layout, solid updates, and a large lot — all in an accessible price point. Call your agent today to book a showing! (id:51699)
1152 Lillooet Street W
Moose Jaw, Saskatchewan
Welcome to easy main-floor living in this charming 1961 bungalow. Ideally located just a few blocks from coffee shops, gas, groceries, a pharmacy, Alliance Medical Clinic, and the beautiful walking path, this home offers everyday convenience in a peaceful setting. Whether you enjoy morning walks, evening strolls with the dogs, or simply being close to amenities, this location truly delivers. Offering two bedrooms, an eat-in kitchen, and an updated 4-piece bathroom, this home is the perfect blend of comfort and simplicity. This family has grown and it’s time to move on and let you begin your journey here. Perfect for first time homeowners or someone who is looking for minimal stairs. Step outside to an impressive backyard retreat. Fully fenced with new sod laid last year, the space is ideal for relaxing or entertaining. A spacious deck features two natural gas hookups—one for your BBQ and one for a firepit—making outdoor gatherings effortless. The yard backs onto green space and sits beside the well-known South Hill walking path, offering both privacy and beautiful surroundings. A single detached garage and concrete driveway provide added convenience, while the landscaped front yard features a curved driveway with space for two vehicles. A wonderful opportunity to enjoy comfort, charm, and a fantastic location all in one. (id:51699)
147 Newton Way
Saskatoon, Saskatchewan
Better than new and completely move-in ready, this beautifully finished home in Brighton offers exceptional value with nothing left to complete, no immediate headache of construction surrounding you, simply unpack and enjoy. Meticulously maintained and thoughtfully upgraded inside and out, this charming two-storey delivers the perfect blend of style, function, and comfort. Offering 1407 sqft plus a fully developed basement, this home features 4 bedrooms and 4 bathrooms, providing space for the whole family. The bright, open-concept main floor is both vibrant and welcoming, showcasing full-height upgraded cabinetry, quartz countertops, stainless steel appliances, a tiled backsplash, and a generous double pantry for optimal storage. The dining area offers flexibility for a home office nook or additional built-ins, while the rear mudroom and convenient half bath provide access to the impressive two-tiered deck which is ideal for outdoor entertaining. Upstairs, the spacious primary suite includes a walk-in closet and a well-appointed 4-piece ensuite with extra storage. Two additional bedrooms, a 4-piece main bathroom, and a dedicated laundry room with shelving complete and side by side washer & dryer complete the upper level. The fully finished basement continues the home’s thoughtful design, featuring oversized windows, a large family room, fourth bedroom with walk-in closet, 4-piece bathroom, and additional storage space. Additional highlights include an insulated, boarded, and heated double detached garage; fully fenced yard; central air conditioning; humidifier; luxury plank flooring; BBQ gas line; window coverings; washer and dryer; additional basement refrigerator; charming front veranda; and elegant tile accents surrounding the tub areas. If you’ve been considering purchasing new and completing landscaping, fencing, decking, window coverings, and basement development yourself, you’ll immediately recognize the incredible value this turnkey home provides. (id:51699)
101 770 Childers Crescent
Saskatoon, Saskatchewan
Lovely bright, 2 bedroom unit. Spacious kitchen with lots of storage, quartz countertops, & stainless steel appliances. New washer & dryer 2 months old. Central air for those hot summer nights. Nice sized balcony off of living room . Generous sized master bedroom complete with 4 piece bathroom & generous walk in closet, and additional bedroom on the opposite of the unit. Underground parking offers a nice touch to keep your car safe from the elements, and an additional above ground electrified stall as well. In suite laundry. Trendy choice of colors, for paint & flooring, and modern fixtures. Near too many amenities to list. Banks, grocery, swimming pool, gym, school and so much more. Kensington is not just a neighborhood , it's a lifestyle! Call your Realtor for your private viewing today! (id:51699)
204 Rose Street
Mortlach, Saskatchewan
Looking for a once in a lifetime opportunity to own one of the most stunning character homes around? You won't want to miss this one! This 3 storey double brick home boasts 2,600 sq.ft. of living space on 3 floors with 3 bedrooms and 2 bathrooms. Sitting on 4 large corner lots with the most beautiful landscaping around. This iconic home stands out as soon as you see it with its excellent curb appeal. This yard features a vinyl fence, stunning gazebo, custom riverbed, stunning rock gardens, beautiful flowers and a stamped concrete pad with a rock fireplace. The home features a huge covered veranda which welcomes you into a beautiful foyer. Leading into a huge open living / dining room complete with a wood fireplace and beautiful hardwood floors. On the other side of the front door we find an office and second entrance - you are sure to love the real brick flooring. At the back of the home we have a huge kitchen which is sure to impress! Complete with a stunning custom gas stove that matches the era and a beautiful island that ties it all together. Off the kitchen we find one of the cutest sunrooms you can find - you will spend many hours here. Heading upstairs we find a huge second floor balcony with 3 large bedrooms! The primary bedroom features a seating area and a large walk-in closet. There is laundry on the second floor for added convenience. The absolutely stunning 4 piece bathroom will blow you away! From the clawfoot soaker tub to the copper sink or stunning vanity it will impress you. Heading up to the third floor we have a large loft space finished in pine that could be used as a 4th bedroom, playroom or yoga loft! The basement features a large family room, workshop, and lots of storage! If you are looking for a different pace of life Mortlach is an excellent little town. Located just 30 minutes west of Moose Jaw and boasting a K-12 school! There is so much more to see - book your walkthrough today! (id:51699)
117 Rose Street
Mortlach, Saskatchewan
Are you looking for an updated starter home? This super cute 2 bed and 1 bath boasts just over 700 sq.ft. has just been extensively renovated. Excellent curb appeal as you pull up with one of the cutest decks! Situated on a beautifully treed corner lot! Heading in the back door you are greeted by an open concept living area with a living space to one side and kitchen on the other leaving space for a dining room in the middle. The kitchen boasts 2 tone cabinets, lots of counter space and a stainless steel appliance package. Down the hall we find 2 bedrooms as well as a stunning 4 piece bath and main floor laundry! So much work has just been done to this home - all that is left is too move in and enjoy it! Outside we have a 14'x22' garage complete with a new door and opener. You are sure to love the shade from all of the trees on your back deck or patio! So many updates just done - new appliances, new furnace, hot water tank, new bathroom, new drywall, updated electrical and plumbing, new flooring and paint throughout! If you are looking for easy and affordable living this could be the home for you! Reach out today to book your showing! (id:51699)
Stonehenge Acreage
Stonehenge Rm No. 73, Saskatchewan
Looking for a reasonably priced acreage setup for horses? Here we have 26.39 acres in the R.M. of Stonehenge. On the yard we have a corral setup for horses/cows, 2 watering bowls, a spring fed dugout, 2 barns, a 50'x100' quonset, pump house and other small out buildings. This property also includes a 1,031 sq. ft. 2 bed / 2 bath house that has had lots of updates inside. Entering this home, you have a large mudroom with a bathroom and laundry room right off of it giving easy access. On the main floor we have a large open concept kitchen/living room with an attached sunroom. Down the hall we have 2 good sized bedrooms and an oversized beautifully renovated bathroom with a soaker tub. Downstairs we have a family room and 2 dens which could easily be converted into bedrooms by adding windows, as well as lots of extra storage space. This home has been partially renovated; if you replace the siding on the outside this would be a beautiful family home. Located about 23 km SW of Assiniboia. Call today to book a showing! (id:51699)
601 Centre Street
Assiniboia, Saskatchewan
Beautifully updated 1,355 sq.ft. bungalow with a double attached garage centrally located in the town of Assiniboia. Situated on a double corner lot with a modern metal fence. This large home has great curb appeal with a large deck off the front of the house. Coming in the front door you are greeted by a good sized foyer. Leading into a huge living room with garden doors to your relaxing covered patio area! Coming back inside we find a beautifully renovated kitchen featuring new cabinets and a gorgeous backsplash - both the kitchen and dining area are very spacious. At one end of the home we have 3 bedrooms and a 4 piece bathroom. The large primary bedroom features "his and hers" closets and an updated 2 piece ensuite with a barndoor. At the other end of the home we have access to the double heated attached garage and a mudroom featuring main floor laundry! Downstairs we have a huge family room! Majority of the walls are covered in reclaimed barn wood giving the space a unique feel. This room comes complete with a wet bar making this the perfect room to use as a "mancave". Also in the basement we have another bedroom and a 3 piece ensuite with a beautifully tiled shower! We also have a large utility room and 2 storage spaces. Outside we have two yard spaces; on one side we have a fully fenced grass yard off the patio area and the other side is gravel with an opening fence for RV storage! This home has had lots of recent updates including complete main floor paint and vinyl plank flooring installed, new kitchen cabinets, countertops, sink, and backsplash, freshly tiled basement shower, updated primary bath, and painted garage! Available for a quick possession! (id:51699)
1127 J Avenue S
Saskatoon, Saskatchewan
Cute little starter home, infill or investment/holding property in a premium location of holiday park! Close to river, trendy coffee shops and restaurants, canoe club, riverside tennis courts, skating oval, downtown, golf, river landing. This home features a large master bedroom & open flow of the living room & dining room to your west facing deck & backyard. Kitchen off the dining room. Basement has a den & open space which could be reconfigured for a second bedroom or family room and 4-piece bath. Newer washer/dryer, furnace/water heater, central air conditioner, upgraded electrical panel, basement plumbing including all sewar and water lines from the street have been replaced (no lead pipes). Fun & light lifestyle is what awaits you with this home. East access to river, walking trails and trendy river landing. Don’t wait call your agent today for your personal viewing. (id:51699)
327 Allegretto Crescent
Saskatoon, Saskatchewan
Welcome to 327 Allegretto Crescent, ideally located in Saskatoon’s highly sought-after north end neighbourhood of Silverwood Heights. This is a rare opportunity to own a spacious bi-level offering over 1,300 sq. ft., with nanny suite and a 26’ x 26’ detached garage. The main floor features a bright, open-concept kitchen, dining, and living area with patio doors leading to a two-tiered deck—perfect for entertaining or relaxing in the backyard. You’ll also find a generous primary bedroom with ensuite, two additional bedrooms, a full four-piece bathroom, and the convenience of main floor laundry. Downstairs, leads to a bright and spacious secondary living space with kitchen area, large living room, two additional bedrooms, a three-piece bathroom, and separate laundry. Located close to elementary and high schools, parks, and a wide range of amenities, this home offers flexibility, space, and an unbeatable location. Opportunities like this don’t come along often—contact your REALTOR® today to arrange a showing. (id:51699)
2423 Strathmore Place E
Regina, Saskatchewan
Welcome to this extensively remodeled 3-bedroom, 2-office, 3-bath home on almost a ¼ acre lot in University Park East. Located on a quiet cul-de-sac, this home combines modern luxury and functionality, offering plenty of space for the whole family. Upon entry, a grand foyer and hardwood floors welcome you. Natural light fills the formal dining room, kitchen, and family areas. The living room features vaulted beam ceilings, seamlessly connecting to the dining area—ideal for large gatherings. The remodeled kitchen boasts pull-out cabinetry, large island, gas cooktop, appliance garage, and more. Enjoy your morning coffee in the nook while taking in the views of the beautiful backyard. Patio doors lead to a deck, perfect for relaxing. The backyard oasis is fully landscaped with perennials, a rock garden, and a gazebo area—ideal for entertaining or unwinding. The second living room, with a gas fireplace, is perfect for cozy winter nights, while the private home office has front yard views, great for remote work. The main floor also includes a laundry room with sink, a 2-piece bath, and direct access to the double garage. Upstairs, the grand staircase leads to an open loftt area that could be converted into a 4th bedroom. Two generously-sized bedrooms and an updated 4-piece bath complete the upper floor. The primary suite features a private deck, custom closets, and a 4-piece ensuite with dual sinks and heated floors. The basement is ready for development, and potential for additional living space or bedrooms. Numerous updates include: Triple-pane windows (2022), Shingles & garage door (2021), a/c on 2nd floor (2026), and more! Don't miss out—contact your agent today for a private showing. As per the Seller’s direction, all offers will be presented on 03/02/2026 2:00PM. (id:51699)
#1 Whisper River Lane
Corman Park Rm No. 344, Saskatchewan
This 9.95 Acre Lot at #1 Whisper River Lane, in Whisper River Estates is located just 13km north-east of Saskatoon, in the RM of Corman Park. This prime location is just minutes away from Warman with bus service to schools! Whisper River offers you a serene spot perfect for relaxed living. Other highlights include: White Ranch style vinyl fencing, common area landscaping, lots of varying natural landscape and picturesque location. Lots are serviced with SaskPower, Pressurized City water, Natural Gas, SaskTel Phone service. Architectural controls are in place to ensure a high standard of build is carried out throughout the development. These controls lay out a frame work that supports the quality, character and country lifestyle of the development. (id:51699)
301 920 9th Street E
Saskatoon, Saskatchewan
Welcome to 301 920 9th Street East! This fantastic condo is nestled in the highly sought-after Nutana neighborhood, it is a bright and beautifully updated top-floor corner condo that offers 774 square feet of living space, featuring two spacious bedrooms, a full bathroom, and in-suite laundry. The large entryway, crown moulding and abundant storage add to the appeal, while newer windows and a patio door fill the space with natural light. There is a large living room, dining space, a generous primary bedroom, and one dedicated parking stall. Don’t miss out on this fantastic opportunity, call today for your private viewing! (id:51699)
27 27 - 330 Stodola Court
Saskatoon, Saskatchewan
Welcome to ArborGlen Estates — Peaceful Living Backing Arbor Creek Park Unit 27 is the perfect place to begin your next chapter. Located in a gated community with minimal yard maintenance (handled by the HOA), this 1,198 sq ft bungalow offers comfort, quality, and convenience in the heart of Arbor Creek. Inside, you’ll find a bright, open-concept layout with vinyl plank flooring flowing from the foyer into the spacious kitchen and dining areas. The kitchen features soft-close cabinetry and high-end stainless steel appliances — stove, fridge, built-in dishwasher, and microwave exhaust fan. A large pantry includes laundry hookups for those who prefer main floor laundry. The living room is filled with natural light thanks to multiple windows and garden doors that lead to a private deck backing green space. The deck is built with composite decking, acrylic glass panels, regal railing, and a natural gas BBQ hookup — perfect for relaxing or entertaining. The primary bedroom easily fits a king-sized bed and includes dual closets and a 3-piece ensuite with a spacious vanity. A second bedroom on the main floor is ideal for guests. From the front foyer, enjoy direct access to a 20’ x 22’ heated double attached garage, adding everyday convenience. Downstairs, the fully developed lower level offers a large family room, a den/office, a stylish 3-piece bath, ample storage, and a utility room with a newer furnace, hot water heater, and air exchanger. Additional Highlights: • Central air conditioning • Central vacuum • Quick access to Arbor Creek walking paths • Close to University Heights and Brighton amenities • Recent upgrades: shingles, furnace, water softener, flooring, garage overhead natural gas heater This one-owner home has been meticulously maintained and thoughtfully updated. A rare opportunity in ArborGlen Estates — turn-key ready for you to move in and enjoy. As per the Seller’s direction, all offers will be presented on 03/02/2026 12:00PM. (id:51699)
2 697 Sun Valley Drive
Estevan, Saskatchewan
If you're looking for low maintenance home ownership without sacrificing on space and style then this is the one for you! This gorgeous townhouse offers so much for singles, families, or couples! Entering into the main floor you'll find a spacious foyer with closet. Down a couple of steps to the attached heated garage, utility room, and a huge bright bonus room with 2 piece bathroom and patio doors leading out onto the private patio. This space offers so much flexibility for a play room, family room, gym, office, you name it! Up to the main level you find the impressive open concept kitchen/dining/living room. This is the hub of the home with tons of space for entertaining, cooking, and hosting large family dinners should you wish! With large windows throughout, the natural light is beautiful throughout. The kitchen boasts a large eat up island, stainless steel appliances and plenty of cabinetry. The living room features a gas fireplace and patio doors leading to the deck where you can BBQ and watch the sunset. Completing this level is a 2 piece powder room. Upstairs are three bedrooms, two bathrooms, and laundry conveniently as well. The primary bedroom is huge, with an envious walk in closet and full four piece en suite with a brand new tub. The two secondary bedrooms are also spacious with a four piece bathroom adjacent. This home truly has it all, quick possession available. (id:51699)
4820 46th Street
Lloydminster, Saskatchewan
Affordable East-Side Bi-Level — 4 Bedrooms, 2 Baths Welcome to 4820 46th Street, a well-kept 4-bedroom, 2-bath 1999 Built 864 sq ft. bi-level conveniently located near the business district. The bright main floor features a cozy living room, an eat-in kitchen, two bedrooms, and a relaxing jacuzzi tub in the main bath. The fully finished lower level adds a comfortable family room, two more bedrooms, a 3-piece bath, and a laundry/utility space—perfect for growing families or guests. Outside, enjoy a fully fenced yard, a deck for outdoor living, and a 22 x 24 detached garage with extra parking. With a bit of clean up this is A practical, move-in-ready home with great value and flexible space. Please Note: Property is Sold as Is* Outside, enjoy a fully fenced yard, a deck for outdoor living, and a 22 x 24 detached garage with extra parking. With a bit of clean up this is A practical, move-in-ready home with great value and flexible space. (id:51699)
4330 Kinloch Bay E
Regina, Saskatchewan
Welcome to 4330 Kinloch Bay E in The Towns—an impressive 2-storey home offering modern style, a functional family-friendly layout, and a huge fully fenced backyard. Built in 2021, this well-kept home features 1,609 sq. ft. above grade with 3 bedrooms, 3 bathrooms, and a bright second-floor bonus room. The main floor showcases an open-concept design with durable vinyl plank flooring, a stunning living room feature wall with electric fireplace, and a beautiful kitchen finished with quartz counters, two-tone cabinetry, tile backsplash, stainless steel appliances, gas range, and a large island perfect for everyday living and entertaining. The dining area overlooks the backyard and offers direct access outside. You’ll also appreciate main floor laundry and a convenient 2-piece bath. Upstairs, the spacious primary suite includes a 3-piece ensuite, while two additional bedrooms and a full 4-piece bath complete the level. The full basement is unfinished and ready for your future development, with a separate entry for added flexibility. Additional features include central A/C, on-demand hot water, sump pump, double attached garage, exposed aggregate double driveway, and parking for 4 vehicles. Situated on a generous 8,380 sq. ft. lot, this home offers excellent outdoor space and room to grow in a sought-after east Regina neighbourhood. (id:51699)
1308 Preston Avenue S
Saskatoon, Saskatchewan
Great investment/good revenue property in Holliston community! The main floor can be registered and used as a massage business. The two bedrooms +one bathroom basement has its own kitchen and laundry set with separate entrance. Total two sets of washer and dryer. property features with a front width 60sqft and length 143sqft rectangular big lot. The property has quick access to 8 street, many schools and amenities! A new school is built at the back of the property! The property also has commercial use, e.x: home business office. The main floor features with a bright living room, open dining room in the kitchen, three good size bedrooms and a 4-piece of full bath, has a stackable washer and dryer on the main floor as well. The basement comes with its own separate entrance, 2 bedrooms, a den, laundry area, 3-piece bathroom, kitchen and living room, another set of washer and dryer. Great opportunity for the first time buyer and investors! Call for a view! (id:51699)
308 205 Fairford Street E
Moose Jaw, Saskatchewan
CAREFREE LIVING AT ITS FINEST....TERRACE EAST - Luxury Condo across from Crescent Park and a short walk to downtown. This south facing corner unit features 2 bedrooms, 2 bathrooms, 9ft ceilings, abundance of beautiful maple cabinets, large island, hardwood flooring in living room, dining room and both bedrooms, ceramic tile in kitchen and both bathrooms, gas fireplace in living room, in-suite laundry, central air and central vac. Additional features include a large screened balcony with hook up for a natural gas BBQ, underground heated parking and individual storage unit in basement. Terrace East also features an elevator, fitness center, guest suite, a well stocked library, mail room, beautiful lobby with stunning marble flooring, common room for private functions, security system and so Much More!!! Call Today for Your Private Viewing. (id:51699)
11 Norland Place
Candle Lake, Saskatchewan
This ONE checks all the boxes: Under $300k, four season, marina option, turn-key, fully furnished and ready to enjoy. Located in Island View Subdivision on a oversized pie shape lot, walking distance to beach, park & marina. This well maintained 728sqft, 2bedroom cabin has everything you're looking for in a lake property. Solid, low maintenance, with brand new back deck, newer shingles, windows and kitchen cabinets. The inside has a cozy welcoming cabin feel, with varnished wood flooring throughout, pine finishings and wood fireplace to cuddle up to on those fall & winter days. The yard is gravel with firepit area, tons of room for a garage, 2 sheds and insulated heated pump house. Quick possession, 1400gallon water tank, 1000gallon septic, NG to building, Weeping tile, sump pump. Located in Island View Subdivision featuring a beautiful beach and park, marina, quiet cul-de-sac setting, and direct access to walking and quad trails. Come check out the VALUE in this great property. This could be #yourhappyplace (id:51699)
4 Quarters Near Halbrite, Sk (Nk Hodgen)
Griffin Rm No. 66, Saskatchewan
Great opportunity to acquire four quarter sections of good quality grainland with assignable oil surface leases located near Halbrite, SK. The land is rated “K” & “L” for productivity by SCIC and features a very respectable 54.43 SAMA Final Rating Weighted Average. SAMA field sheets identify 557 cultivated acres (Buyers are encouraged to conduct their own due diligence regarding the number of acres suitable for crop production). These four quarters also benefit from annual oil surface leases currently generating approximately $33,475.00 in yearly income. The oil surface leases are to be assigned to the Buyer at closing. The land is rented out for the 2026 cropping season and will be available to be farmed after the 2026 crop is harvested by the tenant. This parcel would be a valuable addition to an existing land base in the Halbrite/Weyburn area and presents an excellent investment opportunity for those looking to tap into Saskatchewan’s vibrant agriculture sector. Offers to purchase should be submitted to the Seller’s Brokerage in writing by 12:00 PM on Tuesday March 31, 2026. Highest or any offer not necessarily accepted. As per the Seller’s direction, all offers will be presented on 03/31/2026 12:00PM. (id:51699)
742 Trent Crescent
Saskatoon, Saskatchewan
Welcome to this spacious 1,690 sq. ft. two-storey home in sought-after East College Park! With 4 bedrooms and 4 bathrooms, this home offers the space, flexibility, and location today’s families are looking for — all within walking distance to Roland Michener Elementary School. The main floor features two separate living areas, giving you options for a formal sitting space, TV room, or playroom. The bright dining room is filled with natural light and offers plenty of room for family dinners and entertaining. Large windows throughout the home create a warm and welcoming feel. Upstairs you’ll find a full 4-piece bathroom and four comfortable bedrooms, which include a spacious primary bedroom complete with its own 2-piece ensuite. The non-conforming basement suite includes separate laundry, making it ideal for extended family, guests, or as a mortgage helper. Whether you’re looking for extra income or multi-generational living, the lower level provides excellent flexibility. Outside, the fully fenced mature backyard is a standout feature, with updated vinyl fencing on two side of the yard. Enjoy summer evenings on the deck with built-in seating and new planter boxes — perfect for anyone with a green thumb. With alley access and potential for RV parking, plus a double attached garage and three additional parking spaces on the driveway, there’s no shortage of parking or storage options. Located in an established, family-friendly neighbourhood close to schools, parks, and amenities, this East College Park home is one you won’t want to miss! (id:51699)
66 Confederation Crescent
Saskatoon, Saskatchewan
This is not your typical Confed Park bungalow. This 850 sq ft home goes well above and beyond what you would expect in the area, with thoughtful upgrades, serious pride of ownership, and future flexibility for a suite. Bright, open, and dialed in from top to bottom. The main floor features 2 bedrooms, including a spacious primary that was previously two bedrooms and could easily be converted back to create a 3 bedroom main floor layout if desired. The recently renovated kitchen showcases top quality finishes and opens seamlessly into the living room, creating an inviting open concept space filled with natural light. Laminate flooring runs throughout the main floor, while the basement features durable vinyl plank flooring. Both bathrooms have also been recently renovated with extensive tile work and quality finishes. The main floor offers a sharp 4 piece bathroom, while the basement includes a modern 3 piece bath. Laundry is conveniently located in the utility room. Downstairs, plumbing and electrical hookups are already in place for a future basement kitchen, offering excellent potential for anyone considering adding a basement suite. Outside is where this property really separates itself. The front and back yards have been meticulously landscaped with an abundance of perennials and patio block accents, designed by the seller, a retired landscaper. There is a double detached garage at the rear of the property plus dedicated RV parking beside it, giving you rare flexibility and storage. If you are looking for a move in ready home that stands out from the rest, this is it! As per the Seller’s direction, all offers will be presented on 03/02/2026 10:00AM. (id:51699)
61 14th Avenue Se
Swift Current, Saskatchewan
Situated on an impressive 100 x 150 lot (4 full lots!), this property offers an incredible amount of space and opportunity. Backing onto beautiful open green space and just steps from the creek and community garden, you’ll love the peaceful, natural setting right in town. Tucked into a quiet south-side location, this yard provides privacy, room to roam, and endless potential, whether you’re dreaming of a large shop, additional garage space, garden oasis, or exploring future development possibilities. With its size, setting, and layout, this is also a fantastic opportunity for income property potential. Rarely do properties offer this much land in such a desirable and tranquil location. (id:51699)
410 6th Street E
Wynyard, Saskatchewan
Welcome to 410 6th Street E, Wynyard—a cozy yet generously sized 2-bedroom, 1-bathroom home offering 1,264 sqft of well-planned living space, priced affordably at $115,000. Inside, you’ll be impressed by the expansive living and dining areas, offering beautiful light, warm-toned flooring, and a layout perfect for entertaining or relaxing in comfort. Functionality is a standout here, with two separate mudroom entries—one off the side and another at the back that doubles as a laundry room. From this back entry, garden doors lead directly onto a newer raised deck, ideal for sunny mornings, weekend BBQs, or enjoying your fully fenced backyard. The kitchen is bright and spacious with plenty of cabinetry and a window overlooking the yard, creating a welcoming hub of the home. With three exterior access points and plenty of storage, this home is built for everyday ease. Perfectly located in a quiet, family-friendly neighborhood, you're close to Wynyard Elementary, Wynyard Composite High, multiple community parks, a swimming pool, arena and curling rink. Whether you're just starting out, looking to downsize, or seeking an investment opportunity, this home offers exceptional value and versatility in the heart of Wynyard. (id:51699)
215 410 Ledingham Way
Saskatoon, Saskatchewan
Welcome to 215-410 Ledingham Way! This well cared for 1341 sq foot, end unit, features 3 bedroom and 3 bathrooms. The main floor has hardwood flooring, lots of light (South facing condo with extra windows), a 2 piece bathroom, kitchen with quartz countertops, a functional island, and direct entry to the single attached garage. Upstairs you will be impressed with the large bedrooms. The 4 piece bath features a skylight and entry from both the primary bedroom or hall. The basement is fully developed with a family room and 3 piece bath as well as laundry. Other features include some updated appliances & central air. Close to many amenities. Condo fees include water, common insurance, snow removal, lawn care and reserve fund contribution. Dogs allowed with board approval (some breeds excluded). Staged photos are virtual. (id:51699)
520 9th Street E
Regina Beach, Saskatchewan
Welcome to your family sanctuary in the heart of Regina Beach! This immaculate 1,477 sq. ft. bungalow offers the perfect balance of comfort, affordability, and convenience, located less than 30 minutes from Regina on fully paved roads. Featuring 3 spacious bedrooms and 2 bathrooms, including a private primary ensuite, this home provides an ideal layout for growing families. The interior is designed for both durability and style, with bamboo hardwood and tile flooring throughout—completely carpet-free for easy maintenance and a clean, hypoallergenic living environment. The kitchen is the heart of the home, showcasing warm brown cabinetry, granite countertops, and a recessed undermount sink, perfect for everyday living and entertaining. Additional storage is available in the insulated 8' crawl space with concrete walls, which also offers future development potential. Situated on a generous 8,023 sq. ft. fully xeriscaped lot, you can spend more time enjoying the nearby beach and 9-hole golf course instead of maintaining the yard. The outdoor space is ready to enjoy with a gazebo, fire pit, and included firewood for relaxing evenings. The 24' x 24' double garage is fully insulated, heated, and finished with concrete floors—ideal for Saskatchewan winters, vehicles, or hobbies. Enjoy small-town living with convenient access to local amenities, including a grocery store, pharmacy, restaurants, gas stations, school, and community spaces. This home offers exceptional value, modern finishes, and the relaxed lifestyle Regina Beach is known for. Contact your REALTOR® today to book a private showing! (id:51699)
14 Deergrove Crescent
Regina, Saskatchewan
Welcome to this spacious bungalow in desirable Whitmore Park, ideally located close to the University of Regina, Wascana Park, transit, shopping, and both elementary and high schools. This is a well-established neighbourhood known for its convenience and strong long-term value. The home offers excellent functionality with a thoughtful rear addition that significantly expands the main floor living space. This addition includes a functional wood fireplace and creates a bright, open family room and adds valuable square footage that sets this home apart from many others in the area. The main floor features three bedrooms, including a primary bedroom with a convenient 2-piece ensuite, along with a full main bathroom. The layout is practical and comfortable, making it a great fit for families or buyers looking for flexible living space. Downstairs, the fully developed basement includes a non-regulation suite with a separate side entry. The lower level offers a kitchen, living area, dining space, two bedrooms, and a bathroom — ideal for extended family, multi-generational living, or added income potential. The foundation walls appear solid, and the home has been well cared for over the years, offering a great opportunity for buyers looking for space, functionality, and value in a prime south-end location. If you’re looking for a home with extra square footage, suite potential, and a strong neighbourhood setting, this Whitmore Park bungalow is one to see. As per the Seller’s direction, all offers will be presented on 03/02/2026 2:00PM. (id:51699)
934 Main Street
Broadview, Saskatchewan
Historical Home built before the 1900's , this setting inside and out will astonish you. With 3 levels , a 250' x 125' yard that sits on a hill top on the edge of Broadview. Step into the good days where unique castle like homes were built by hand and in such intricate details. Stone and brick work along with solid woods from the ground up. This home was one of the first in town to have running water and a sewer system until municipal systems were installed. There is so potential to live in this Style of Home for a good price. The home had been lived in until recently and heat has never been turned off (except the 3rd floor). The main floor features fine style with a sitting parlor, fine dining room, a servants kitchen and 1/2 bath. 2 staircases on each end of the level to access the 2nd floor (one being a servant staircase ) Kitchen is a grand size with lots of counter space, a NG Ole stove, portable dishwasher, fridge, and lots of room for a huge island. Dining room boasts a "firebox" and some original lighting. Step into the parlor where many conversations were exchanged around this breathtaking "Fire box" In the front foyer ,follow the ornate winding "English" wood staircase to floor 2. 4 bedrooms , each different in size and style and a 4 piece bath. Take another set of stairs to the 3rd floor. It's been years since this level has been heated or lived. It likely was used many years ago for the servants of the home. There are 4 rooms. The yard used to have it's own tennis court outside the kitchen window. Located in the yard an old garage/shed. Homes like 934 Front Street are a rare find, and this one is ready for it's third family. Are you ready to live in this BEAUTY? NEW BOILER and POWER VENT WATER HEATER. (id:51699)
2800 14th Avenue
Regina, Saskatchewan
Welcome to 2800 14th Avenue, a brand-new, architecturally striking development by West Oak in the heart of Regina’s Cathedral neighbourhood. This captivating townhouse condo brings modern sophistication to one of the city’s most sought-after and walkable communities — just steps from Les Sherman Park, Safeway, 13th Avenue boutiques and cafés, top-rated schools, and downtown Regina. This 2½-story townhouse-style condo showcases over 2,200 sq. ft. of contemporary living space, thoughtfully designed to maximize light, comfort, and functionality. The main level welcomes you with an inviting open-concept layout featuring floor-to-ceiling windows, 9-foot ceilings, and sleek hardwood flooring that create a bright, airy atmosphere. The modern kitchen serves as the centerpiece of the home, complete with quartz countertops, high-end cabinetry, and premium finishes that perfectly complement the property’s refined aesthetic. Upstairs, the second level offers spacious bedrooms and beautifully appointed bathrooms, including a tiled ensuite shower that provides a spa-like retreat. Continuing upward, you’ll find the stunning rooftop patio — a private outdoor oasis perfect for morning coffee, evening cocktails, or entertaining guests under the Cathedral skyline. Every unit includes a single detached garage and benefits from being part of a comprehensive redevelopment initiative designed for longevity, energy efficiency, and timeless style. These homes represent the perfect fusion of modern living and vibrant community, delivering a new level of luxury and design to Regina’s historic Cathedral area. Contact your REALTOR® today to experience the future of Cathedral living with West Oak Developments. (id:51699)
514 Railway Street E
Hepburn, Saskatchewan
Whether you’re seeking a peaceful retreat or a property with serious workspace, this Hepburn bungalow delivers on every front. Built in 2024, this home blends the "brand-new" peace of mind with the luxury of a massive, mature lot. Step inside a bright, thoughtfully designed 2-bedroom, 1-bathroom bungalow where modern efficiency meets contemporary style. The main floor is built for easy living, while the basement offers a dedicated laundry room and large recreation space—providing a blank canvas to add extra bedrooms or a second bathroom as your needs evolve. Nine foot ceilings throughout both levels, adds the feeling of airiness. The transition from indoor to outdoor living is seamless; patio doors off the dining room lead directly to a spacious deck overlooking your private oasis. Situated on an expansive lot surrounded by mature trees, the backyard features a garden area and convenient back alley access. A single attached garage provides daily convenience, while the detached shop offers ample room for the hobbyist, mechanic, or small business owner. Only 30 minutes North of Saskatoon, Hepburn is a vibrant community with fantastic amenities, including a grocery store, bowling alley, restaurant, coffee shop, K - 12 School and much more! Call your Realtor today to schedule your private tour! (id:51699)
211 9th Street E
Prince Albert, Saskatchewan
Extensively remodelled midtown bungalow! Move in and do absolutely nothing to this spotless 2 bedroom, 2 bathroom residence that is available for immediate possession. The main level of the home consists of a custom kitchen with a dine at island, all new vinyl plank flooring throughout and a completely overhauled 4pc bathroom with laundry area combined. The exterior of the property comes fully fenced and provides a huge yard for kids to play and a single detached garage off of the rear alley. (id:51699)
Silver Willows Estates Acreage
Laird Rm No. 404, Saskatchewan
Silver Willows Estates Walkout Acreage just 15 minutes north of Saskatoon, and minutes from Martensville and Warman!!!! This property is the perfect blend of acreage country living but still offering all the new modern design. 1523 sq ft, 4 bedrooms, 3 bathrooms, walk out basement, and a heated tripe car garage with 3 phase power! This immaculate kitchen is perfect for the chef, the entertainer or for family meals. Quartz counter tops, stainless steel appliances, and a huge sit up island are sure to impress. Off the dining room you walk out onto your covered deck to enjoy the breath-taking sunrises or just relax with the glass railings. The basement offers another great family room with gas fireplace, wet bar for entertaining, and a SAUNA! Other notables: 2.51 acres, central air, central vac, tons of planted trees, dugout for irrigation, new 35 year high wind proof shingles, new blinds, shed, green house, large garden, natural gas BBQ hook up, and a patio area under the covered deck. Don't miss out on this beautiful acreage that will surely check off all the boxes! (id:51699)
Tower Road Acreage
Prince Albert Rm No. 461, Saskatchewan
Discover your own piece of paradise! Situated a few minutes south of Prince Albert, this 149 acre property provides pristine views of gently rolling hills and a complete lifestyle change. The primary residence is a gorgeous custom built 2,090 square foot fully developed raised bungalow that includes incredible finishes throughout, butler pantry, massive formal dining room, 6 bedrooms, 4 bathrooms and a huge 32 x 40 heated attached garage. The guest house supplies an additional 6 bedrooms, carport, enclosed 3 seasons sunroom and would be great for revenue or extra space for the family. Throughout the balance of the property you will find another 32 x 40 heated detached shop that has a 2nd floor mezzanine, a steel quonset with electricity, climate controlled green house, sauna w/ cold plunge, small barn with a pen/chicken coop plus a beautiful park like yard. Additionally, both homes are equipped with natural gas, city water, well water for irrigation and alternative heat. This truly is a once in a lifetime opportunity. (id:51699)
263 Williston Drive
Regina, Saskatchewan
Welcome to this very spacious 3-bedroom, 3 bathroom family home, ideally situated on a large lot on a quiet crescent in the desirable Normanview West neighborhood of Regina. Upon entering, you’re greeted by a generous dining area featuring built-in cabinetry, which flows into a sunken living room. The kitchen is conveniently located just off the dining space, making it perfect for family living and entertaining. The primary bedroom offers a walk-in closet and a private 3-piece ensuite. Two additional bedrooms and a full 4-piece bathroom complete the main level. You’ll also appreciate the direct entry to the attached double garage. The basement provides excellent extra living space with two rec rooms, two large guest rooms, a 3 piece bathroom, and a laundry/utility room. The home is equipped with a high-efficiency furnace for added comfort. Over the years, upgrades have included windows and exterior doors, shingles, some fencing, and a sump pump. This home is ideally located close to parks, schools, and amenities, and it backs onto green space with a walking and bike path along Courtney Street offering privacy and outdoor enjoyment right from your backyard. (id:51699)
203 Pritchard Terrace
Saskatoon, Saskatchewan
Built by Maison Fine Homes, this fully developed 2,032 sq ft two-storey with rear alley access offers the space, layout, and lot size that rarely come together in Rosewood. Tucked into a quiet cul-de-sac and situated on an oversized lot (63 x 156 x 43 x 139) with rear alley access, this property offers future flexibility — whether you envision a detached garage or workshop, a pool, sports court, or simply an expansive yard to enjoy, there’s room for it! The welcoming front porch leads into a spacious foyer that leads you to an open-concept main floor designed with space in mind for everyday living. The kitchen features quartz countertops, stainless steel appliances, tile backsplash, range hood fan, built-in microwave, and a pantry cabinet with pull-out drawers. A gas fireplace anchors the living room, while a wall of windows across the back fills the space with natural light and offers views of the yard. Garden doors off of the dining area lead to a private side deck, keeping the backyard open and usable. A built-in desk area, mudroom off the attached garage, and convenient half bath complete the main level. Upstairs, you’ll find three generously sized bedrooms including a primary retreat with walk-in closet and a five-piece ensuite featuring double sinks, jetted tub, and glass walk-in shower. A dedicated laundry room and additional four-piece bath add everyday practicality. The fully developed basement provides even more space with a family room, additional bedroom, four-piece bath, den which is ideal for guests, teenagers, or a home office setup. Outside offers a side deck, lower patio, large grass area, and rare rear alley access. The staggered style double attached garage (24 x 24 x 28) provides excellent storage and functionality. Turn-key, fully finished, and located in one of Rosewood’s most sought-after pockets — this is a must see. As per the Seller’s direction, all offers will be presented on 03/02/2026 11:00AM. (id:51699)
503 Windover Avenue
Moosomin, Saskatchewan
Move-in Ready and Full of Updates! This beautifully maintained home offers the perfect blend of comfort, style, and practicality. Step inside to find a bright, welcoming MAIN LEVEL featuring 2 bedrooms and a nicely UPDATED 4-piece bathroom. The large living room is perfect for relaxing or entertaining, while the sun-filled kitchen offers plenty of natural light and a warm, inviting atmosphere. The recently renovated BASEMENT expands your living space with an additional bedroom and a spacious family room. EXTERIOR UPDATES were completed in 2014, including siding, shingles, and windows — giving you peace of mind for years to come. This home is loaded with extras, including: new hot water heater, central air conditioning, RO system, underground sprinklers, and sump pump. OUTSIDE, you’ll fall in love with the beautifully maintained backyard — fully fenced and complete with a large deck for summer gatherings. And the bonus features don’t stop there: not one, but TWO detached single-car GARAGES, an asphalt driveway, plus RV power at the back — perfect for all your vehicles and toys! This property truly checks all the boxes. Don’t miss your chance to call it home! (id:51699)

