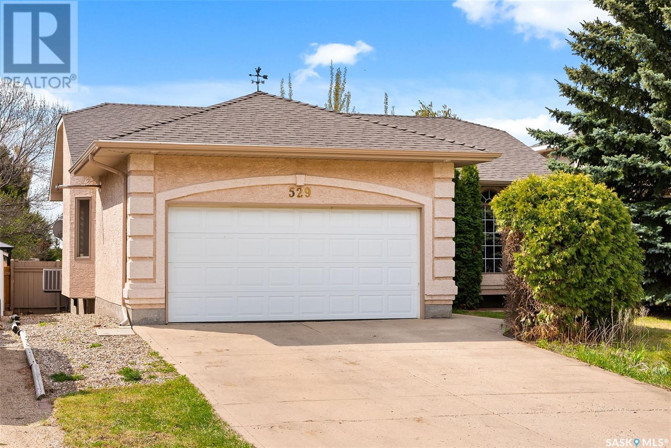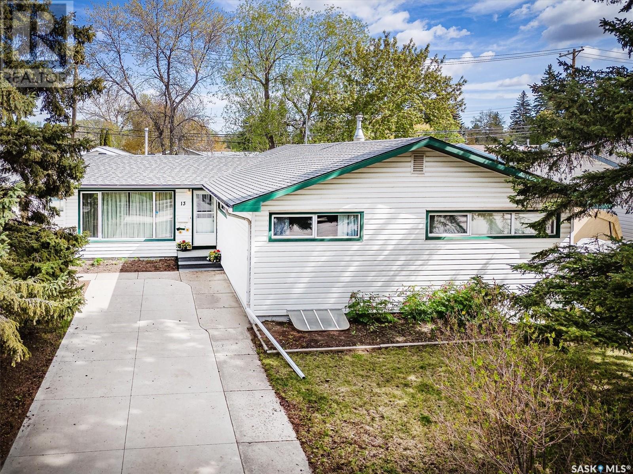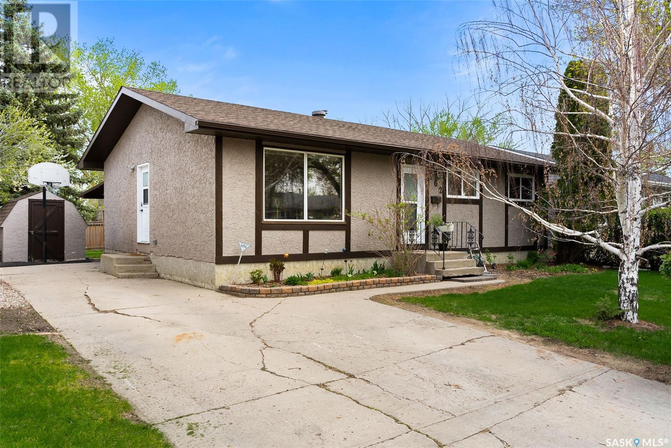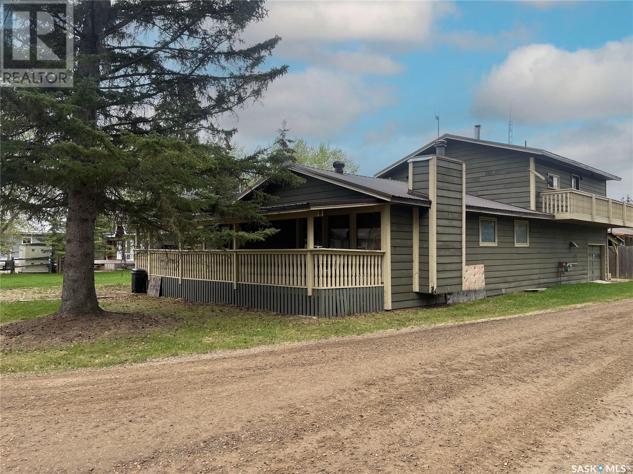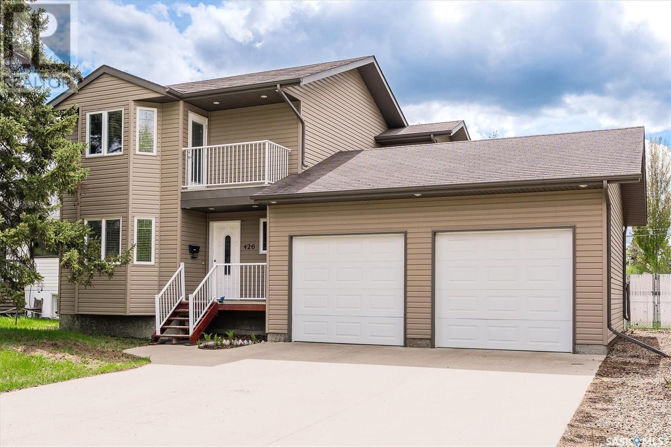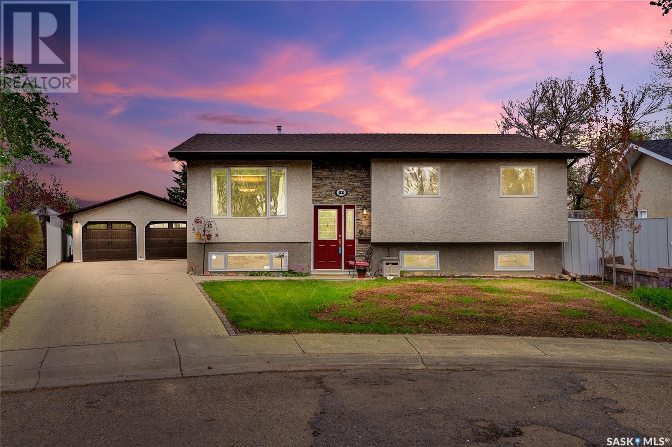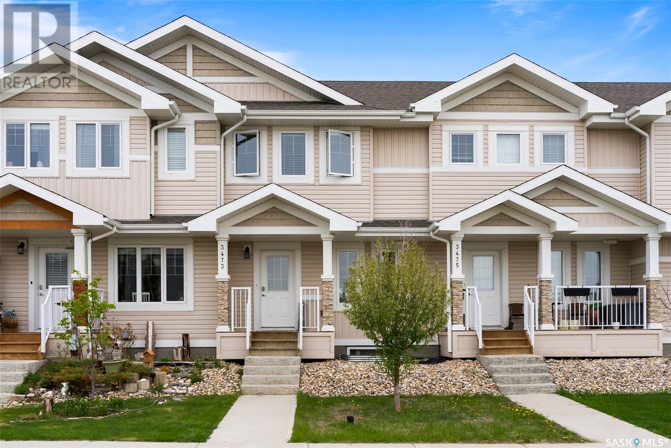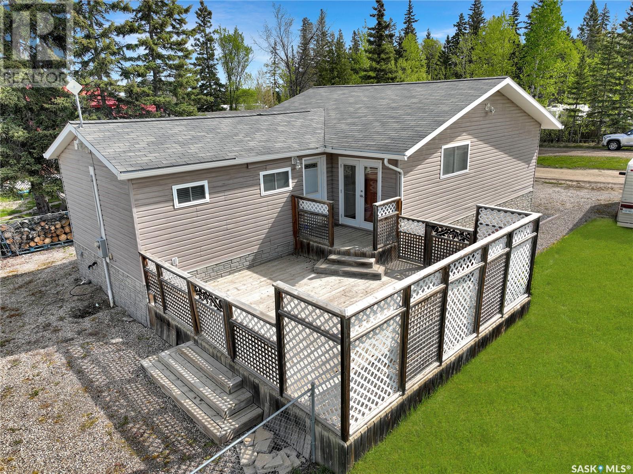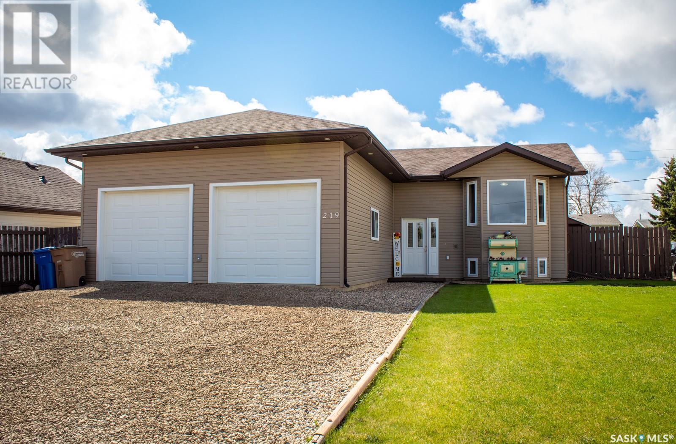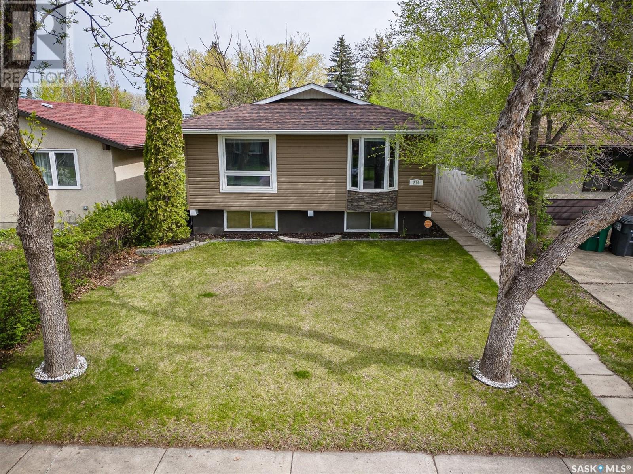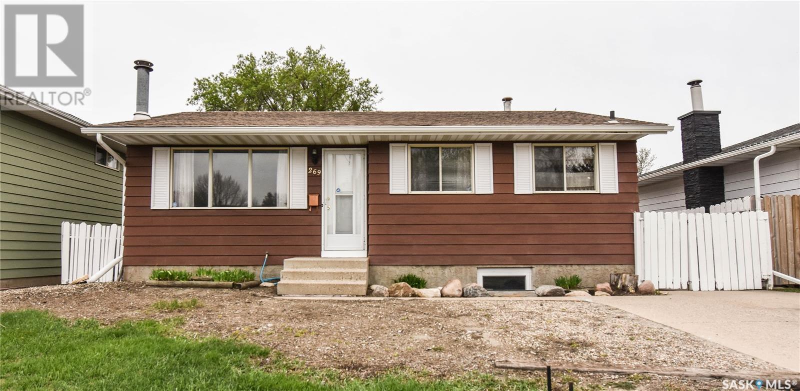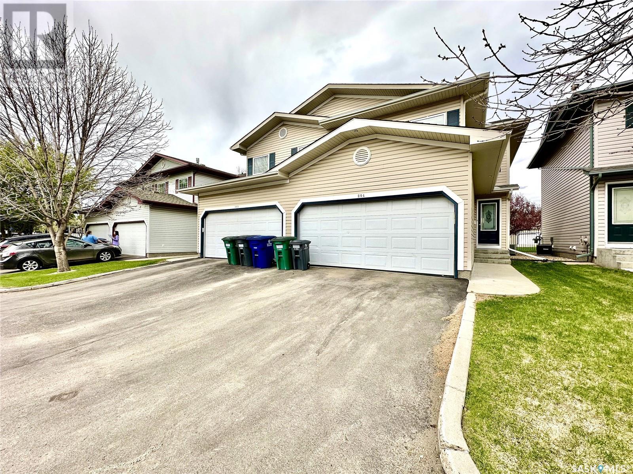529 Qu'appelle Street
Balgonie, Saskatchewan
This well kept Balgonie bungalow features a bright and open floor plan. With 1218 sq ft, it features 9' ceilings, kitchen with island and pantry, 3 bedrooms with the primary suite featuring a walk-in closet and ensuite, updated counters and fixtures in the bathrooms, and bamboo hardwood throughout most of the main level. The basement is completely developed with an additional bedroom, 3 piece bath, rec room with fireplace, laundry and storage. The attached heated garage is double insulated with 220 wiring. Have your morning coffee on the covered deck overlooking the spacious patio and fenced in yard with shed and garden. Ready for its next family, this home backs the park and is a short walk to the elementary and high schools. (id:51699)
13 Lindsay Drive
Saskatoon, Saskatchewan
Welcome to 13 Lindsay Drive in Greystone Heights. This fully developed 1,328 sq. ft. bungalow features three bedrooms and numerous upgrades, making it a perfect home for modern living. Key updates include newer kitchen cabinets and countertops, an updated main bathroom, an energy-efficient furnace(2012), and updated vinyl windows. The master bedroom offers a 2-piece ensuite for added convenience with room to add a shower in the future. The basement is designed for entertainment and relaxation, featuring a large family room with an adjacent bar, two more bedrooms(Egress windows, no closets), and a 3-piece bathroom. There is also a large storage and utility room. Additional recent upgrades include a new 2018 water heater, a 200 amps panel and exterior mast(2018), new shingles in 2020, and two new windows installed in 2019. The exterior boasts a grade-level deck and an 18'x28' detached garage, providing ample space for projects and storage. This home comes complete with essential appliances: fridge, stove, washer, dryer, dishwasher, and includes central air, central vac, a storage shed, and a garage door opener. This excellent home is move-in ready and is located close to schools, the UofS, all amenities and parks. (id:51699)
162 Church Drive
Regina, Saskatchewan
This delightful 4-bedroom plus den bungalow, located in the Sherwood Estates neighborhood in Regina, SK, offers the perfect blend of convenience and comfort. Situated close to all north end amenities and with easy access to the Ring Road and Bypass, this home is ideal for family living. The main floor features a spacious living room with a large window that floods the space with natural light, creating a warm and inviting atmosphere. The kitchen boasts ample cupboard and counter space, with direct patio door access to the backyard, and includes all stainless steel appliances. The adjacent dining area provides plenty of room for a large table, perfect for family dinners and entertaining guests. Down the hall, you’ll find three bright and spacious bedrooms, complemented by a well-appointed 4-piece bathroom. The finished basement adds to the home’s appeal, featuring a versatile rec room, a den, an additional bedroom, a 3-piece bathroom, and ample laundry and storage space, ensuring everything has its place. Outside, the fenced backyard is perfect for children and pets, offering a covered deck for outdoor relaxation and a grassy area for play. Don’t miss your chance to own this charming bungalow in a prime location. NOTE: Entertainment unit NOT included in the sale. (id:51699)
114 Corrical Drive
Turtle Lake, Saskatchewan
Introducing this two-story, split-style cabin nestled in the resort village of Turtle View, on the east side of Turtle Lake. This spacious retreat boasts four seasons of charm, offering ample space for your family and potential guests with its four bedrooms and two baths, complete with an attached garage. On the main floor, discover a generous mudroom/laundry area, a kitchen and dining space featuring a cedar tongue and groove vaulted ceiling, a four-piece bathroom, one cozy bedroom, and a living room with a convenient wet bar for entertaining. Ascending upstairs, featuring a three-piece bathroom and three generously sized bedrooms, along with a balcony offering panoramic views. Outside, appreciate the convenience of a sandpoint well and two septic tanks, while the covered deck invites relaxation and gatherings. Don't miss the opportunity of lakeside living. Call today to schedule your exclusive viewing. (id:51699)
426 Taylor Street E
Saskatoon, Saskatchewan
Welcome to your new home in the charming neighborhood of Queen Elizabeth! This newer two-storey residence offers the perfect blend of modern living and mature surroundings, situated close to schools, shopping centers, the University of Saskatchewan, and more. As you approach the property, you'll be greeted by a double attached garage, providing ample space for parking and storage. The expansive yard is a standout feature, boasting underground sprinklers to keep your lawn lush and green throughout the seasons. With plenty of room for RV parking, you'll have the freedom to explore and travel at your leisure. Step inside and discover a haven of comfort and style. The master bedroom is a true retreat, complete with a private balcony where you can enjoy your morning coffee or unwind in the evening while taking in the serene surroundings. The attached 3-piece bathroom and walk-in closet add convenience and luxury to this spacious sanctuary. This home is designed for modern living, with central air conditioning ensuring optimal comfort year-round. The convenience of central vacuum makes cleaning a breeze, allowing you to maintain a tidy and organized space with ease. The kitchen is equipped with sleek stainless steel appliances, perfect for cooking delicious meals for family and friends. Whether you're hosting gatherings or enjoying quiet evenings at home, this residence offers the perfect backdrop for every occasion. With its desirable location and abundance of features, this home is sure to exceed your expectations. Don't miss your chance to make this stunning property your own. Schedule a viewing today and experience the best of Queen Elizabeth living! (id:51699)
82 Hatton Crescent
Regina, Saskatchewan
Welcome to this one of a kind property located on a quiet crescent in East end Regina. Nice street appeal with low maintenance stucco with stack stone accents. Front foyer leads to the front living room with hardwood floors. Kitchen has been remodeled with flat front wood cabinets, quartz counters, island with prep sink with garburator, gas stove with double oven, tile back splash, undermount lighting, garbage/recycling drawer, & raised dishwasher. This is truly a great space for the chef in your family!! Dining area with newer vinyl flooring is off the kitchen area. Amazing 400+ sqft addition added in 1997. It is stunning with an 11 ft vaulted ceiling, wall to wall windows with South exposure to provide an abundance of natural light., maple hardwood floors, gas fireplace flanked by stack stone, & garden doors to patio area. There is also side entry with foyer for easy access to garage area. There are 3 bedrooms on the main level all with hardwood floors. Main bathroom tastefully updated with tile flooring, jetted tub with tile surround, vanity with granite counter. Open tread stairs leads to basement which offers a large rec room with new carpet and big windows. Den with new carpet would make a perfect home office or gym! The basement bedroom is bright and currently used as a hair salon (seller can remove sink if desired). The basement bathroom boasts an updated oversized tiled shower with rain head, dura ceramic flooring & good storage. Laundry area has a convenient soaker sink, nice built in's, extra fridge & upright freezer (included). Enjoy extra outdoor living space on this pie shaped lot. There are 3 patio area's ( one has a free standing roof), gazebo area, and there is a gas line for bbq. What a great outdoor space! Double det garage is approx 22 by 28 ft, is fully insulated, newer gas heater, 220 plug & numerous built in shelving. 10 x 16 shed for extra storage! Triple concrete driveway. This stunning home must be seen to be appreciated! (id:51699)
3473 Green Lavender Drive
Regina, Saskatchewan
As you step into the inviting living room, you'll be greeted by an abundance of natural sunlight streaming through numerous windows. The seamless flow from the dining area to the kitchen showcases an eat-up island, ample cupboard and counter space, a large window, and included stainless steel appliances. A convenient 2-piece bathroom completes the main level. Upstairs, you'll discover two spacious bedrooms, each featuring its own walk-in closet and luxurious 4-piece ensuite bathroom. The unfinished basement offers a blank canvas, perfect for creating additional living space tailored to your needs. The fenced backyard boasts a generous deck, ideal for outdoor entertaining, and provides direct access to your single garage. This delightful townhouse in the sought-after Greens on Gardiner neighborhood offers close proximity to all East end amenities and the added benefit of no condo fees! (id:51699)
502 Southshore Drive
Emma Lake, Saskatchewan
Right in the heart of it all! This extensively redone very low maintence cabin/ home is steps away from anything available in Emma lake. Mini Golf, Store, Ice cream, the only bar on the lake and soon the only car wash on the lake. Northern Pike, Walleye and Perch can be found in for the fishermen in the family, with a launch and Marina about 2 blocks away. For the sunbathers one block down the road is the best beach Emma Lake has to offer with all day and evening sun. There are plenty of activities for all ages and interests from your new doorstep. Fully dressed with all of the conveniences of home it could easily be your 4 season home. 30 minutes out of Prince Albert awaits you new lake paradise. (id:51699)
219 Lendrum Street
Melfort, Saskatchewan
Welcome to your new home at 219 Lendrum Street in the South side of Melfort! This immaculate bi-level residence, built in 2010, offers it all along with its timeless appeal. With a well-designed layout, this property is sure to impress. Boasting 996 sq.ft. on the main floor, this home features two bedrooms upstairs and two additional bedrooms in the fully finished basement. With a full bath on each level, convenience is key for families or guests. Enjoy the convenience of a generous-sized two-car attached garage with direct access, perfect for Saskatchewan winters. Stay cool in the summer months with central air conditioning, while the natural gas BBQ and included BBQ make outdoor entertaining a breeze. Step outside onto the sizable deck, accessible from the dining area through patio doors, and soak in the tranquility of the large lot surrounding the property. This well-maintained home offers both comfort and functionality, making it an ideal choice for discerning buyers seeking quality living in Melfort. Give us a call to book your showing today! (id:51699)
219 Mcmaster Crescent
Saskatoon, Saskatchewan
This lovely 832 sq.ft. bi-level is located on a quiet crescent in East Collage Park. The spacious living room has a hardwood floors and a bay window that lets in lots of natural light. There are plenty of white cupboards, and built in dishwasher in the kitchen, as well as an eating area. Down the hall to the 2 main floor bedrooms and the main 4 piece bathroom. The basement is developed with a family room, bedroom and a 3 pcs bath. Outside enjoy the 2 tiered deck with a natural gas bbq hookup and insulated garage. The maintenance free exterior is newer vinyl siding. Just move in and enjoy! (id:51699)
269 Meighen Crescent
Saskatoon, Saskatchewan
Welcome to 269 Meighen Cres located in Confederation Park within walking distance of wâhkôhtowin School, Bishop Roborecki School and Parc Canada. This 4 bedroom, 2 bath Bungalow features a 22x22 drywalled detached garage with sub panel & lane access. This home features newer flooring & paint throughout the main level. Living room with wood and mirror accent wall, kitchen with ample wood cabinets, pantry, stove, fridge, hood fan and dining area. 3 good sized bedrooms & a 4 piece main bath with large vanity. Lower level is developed with a family room featuring wet bar and wood fireplace with built-in shelving, 4th bedroom, 3 piece bathroom and large utility room with newer mechanical, laundry (washer & dryer) and storage space. Other features include central air, landscaped yard with side concrete patio. (id:51699)
204 615 Kenderdine Road
Saskatoon, Saskatchewan
Welcome to this exquisite townhouse nestled in the heart of Arbor Creek. Step inside and be greeted by a stunning tiled entrance that sets the tone for the elegance and charm that awaits. Bamboo flooring gracefully flows throughout the spacious living and dining areas, creating a warm and inviting ambiance. The main floor boasts an enchanting heritage-style kitchen, complete with a sizable island that is perfect for meal preparation and entertaining guests. The open concept layout seamlessly integrates the kitchen, living, and dining spaces, offering a modern and flexible living experience. A convenient 2-piece bathroom adds practicality to this level, while direct entry to the double garage and a double driveway ensure ample parking for residents and visitors alike. Ascending to the upper level, you'll find two generously sized bedrooms, each offering comfort and tranquility. The master bedroom is a true retreat, complete with a lavish 3-piece ensuite and a spacious walk-in closet. A full 4-piece bathroom serves the needs of the upper level, ensuring convenience for all occupants. A highlight of this home is the large bonus room situated over the garage, could be utilized as a movie and entertainment area. Whether enjoying family movie nights or hosting game days with friends, this versatile space offers endless possibilities for leisure and recreation. Descend into the fully developed basement and discover here, an additional bedroom along with a cozy living room area, providing plenty of space for relaxation or hosting gatherings with loved ones. Additional features include central air & central Vac. Conveniently located in Arbor Creek, this townhouse offers easy access to a wealth of amenities, including shopping, dining, and recreational facilities. With close proximity to both school systems, families will appreciate the convenience of education options nearby. Schedule your viewing today and experience the epitome of luxurious townhouse living in Arbor Creek. (id:51699)

