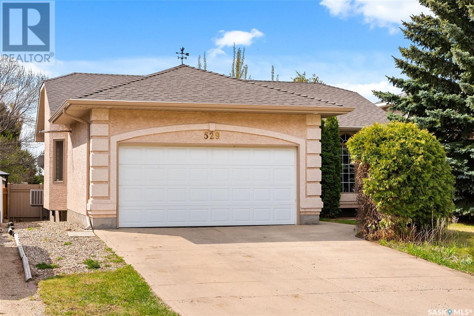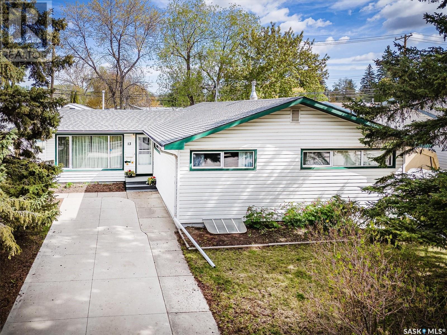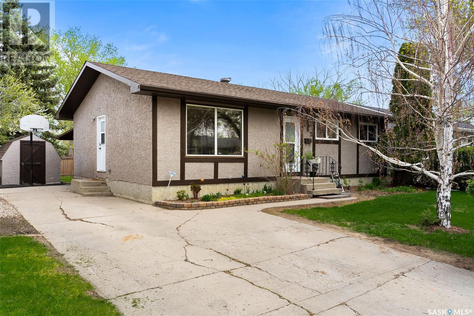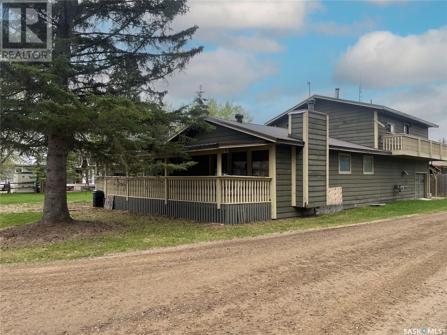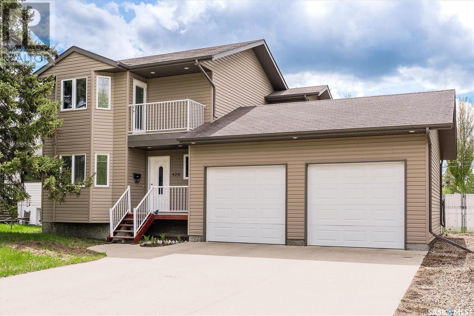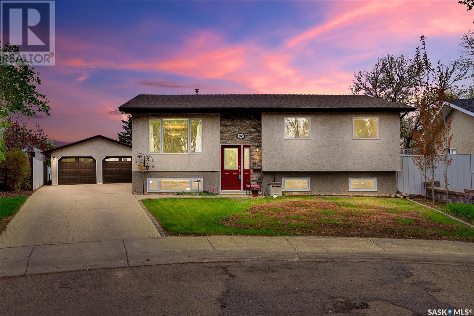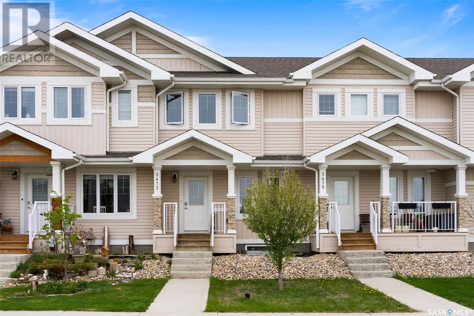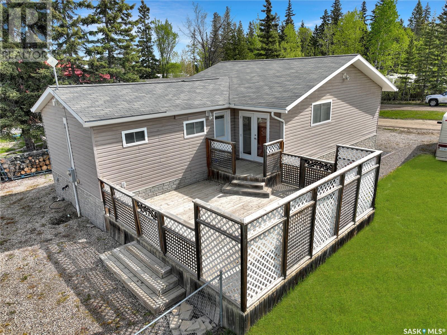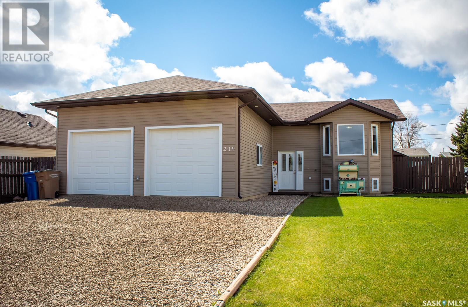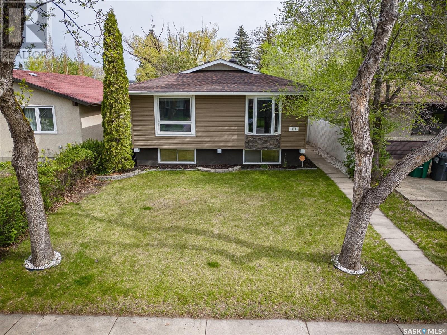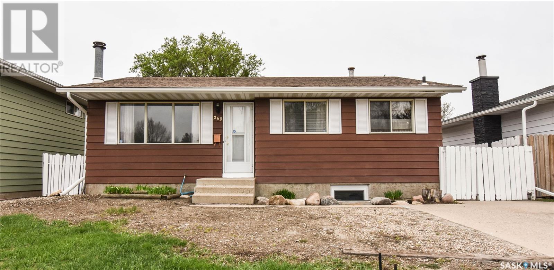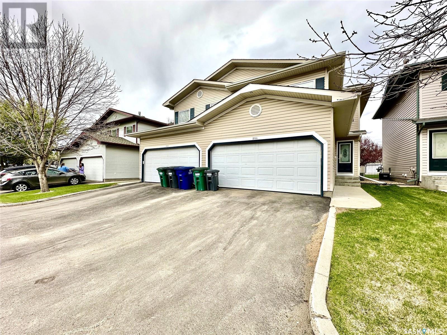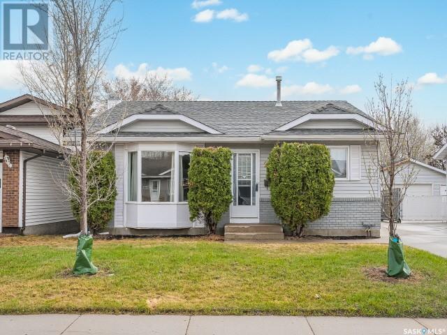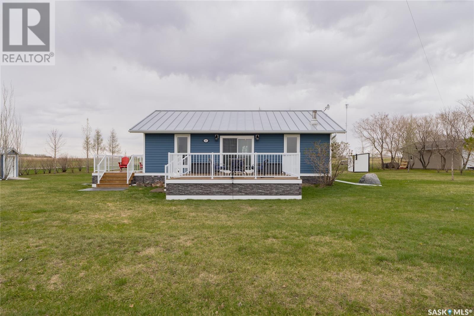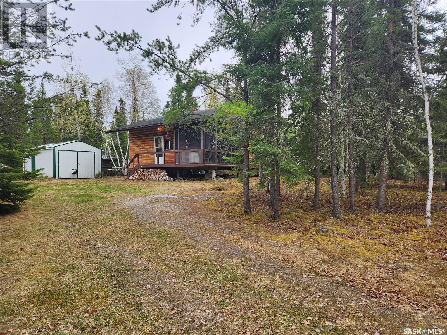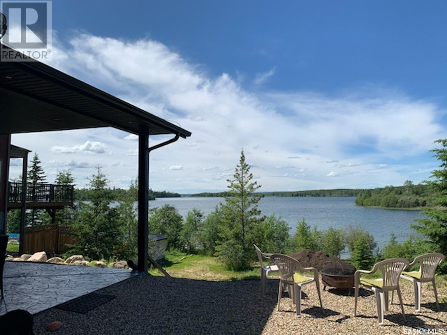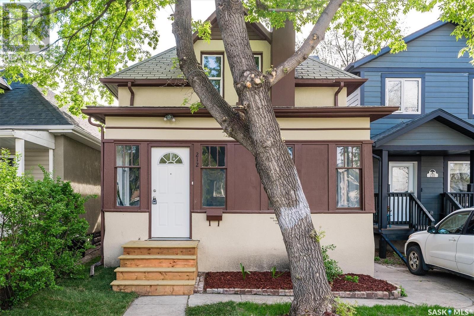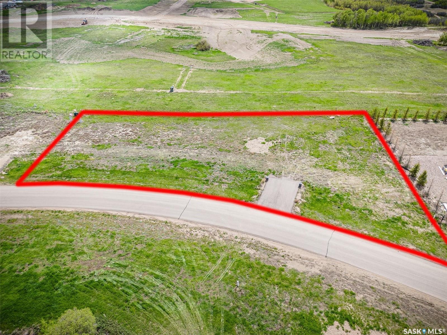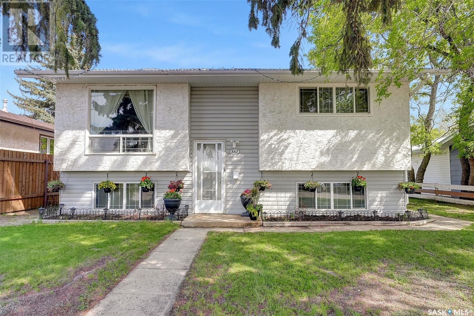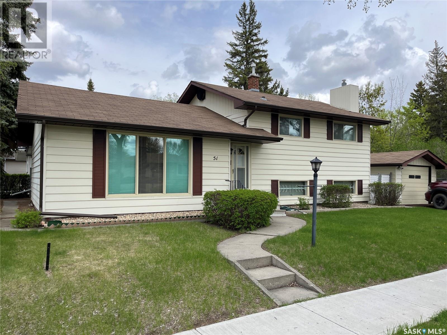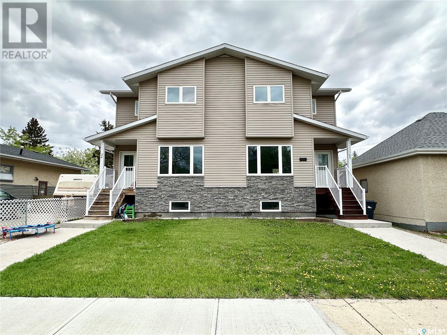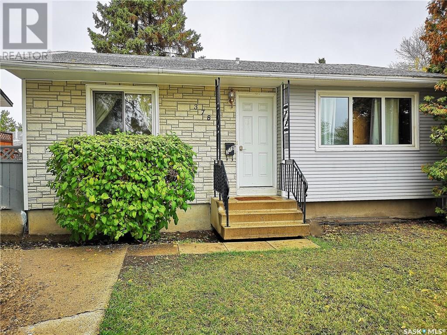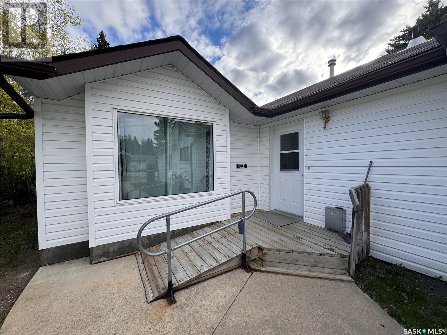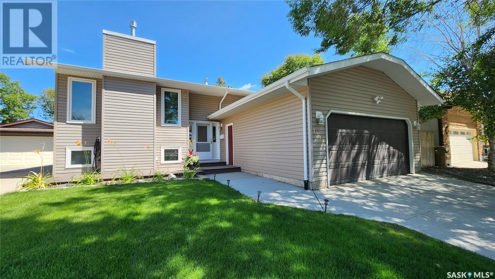529 Qu'appelle Street
Balgonie, Saskatchewan
This well kept Balgonie bungalow features a bright and open floor plan. With 1218 sq ft, it features 9' ceilings, kitchen with island and pantry, 3 bedrooms with the primary suite featuring a walk-in closet and ensuite, updated counters and fixtures in the bathrooms, and bamboo hardwood throughout most of the main level. The basement is completely developed with an additional bedroom, 3 piece bath, rec room with fireplace, laundry and storage. The attached heated garage is double insulated with 220 wiring. Have your morning coffee on the covered deck overlooking the spacious patio and fenced in yard with shed and garden. Ready for its next family, this home backs the park and is a short walk to the elementary and high schools. (id:51699)
13 Lindsay Drive
Saskatoon, Saskatchewan
Welcome to 13 Lindsay Drive in Greystone Heights. This fully developed 1,328 sq. ft. bungalow features three bedrooms and numerous upgrades, making it a perfect home for modern living. Key updates include newer kitchen cabinets and countertops, an updated main bathroom, an energy-efficient furnace(2012), and updated vinyl windows. The master bedroom offers a 2-piece ensuite for added convenience with room to add a shower in the future. The basement is designed for entertainment and relaxation, featuring a large family room with an adjacent bar, two more bedrooms(Egress windows, no closets), and a 3-piece bathroom. There is also a large storage and utility room. Additional recent upgrades include a new 2018 water heater, a 200 amps panel and exterior mast(2018), new shingles in 2020, and two new windows installed in 2019. The exterior boasts a grade-level deck and an 18'x28' detached garage, providing ample space for projects and storage. This home comes complete with essential appliances: fridge, stove, washer, dryer, dishwasher, and includes central air, central vac, a storage shed, and a garage door opener. This excellent home is move-in ready and is located close to schools, the UofS, all amenities and parks. (id:51699)
162 Church Drive
Regina, Saskatchewan
This delightful 4-bedroom plus den bungalow, located in the Sherwood Estates neighborhood in Regina, SK, offers the perfect blend of convenience and comfort. Situated close to all north end amenities and with easy access to the Ring Road and Bypass, this home is ideal for family living. The main floor features a spacious living room with a large window that floods the space with natural light, creating a warm and inviting atmosphere. The kitchen boasts ample cupboard and counter space, with direct patio door access to the backyard, and includes all stainless steel appliances. The adjacent dining area provides plenty of room for a large table, perfect for family dinners and entertaining guests. Down the hall, you’ll find three bright and spacious bedrooms, complemented by a well-appointed 4-piece bathroom. The finished basement adds to the home’s appeal, featuring a versatile rec room, a den, an additional bedroom, a 3-piece bathroom, and ample laundry and storage space, ensuring everything has its place. Outside, the fenced backyard is perfect for children and pets, offering a covered deck for outdoor relaxation and a grassy area for play. Don’t miss your chance to own this charming bungalow in a prime location. NOTE: Entertainment unit NOT included in the sale. (id:51699)
114 Corrical Drive
Turtle Lake, Saskatchewan
Introducing this two-story, split-style cabin nestled in the resort village of Turtle View, on the east side of Turtle Lake. This spacious retreat boasts four seasons of charm, offering ample space for your family and potential guests with its four bedrooms and two baths, complete with an attached garage. On the main floor, discover a generous mudroom/laundry area, a kitchen and dining space featuring a cedar tongue and groove vaulted ceiling, a four-piece bathroom, one cozy bedroom, and a living room with a convenient wet bar for entertaining. Ascending upstairs, featuring a three-piece bathroom and three generously sized bedrooms, along with a balcony offering panoramic views. Outside, appreciate the convenience of a sandpoint well and two septic tanks, while the covered deck invites relaxation and gatherings. Don't miss the opportunity of lakeside living. Call today to schedule your exclusive viewing. (id:51699)
426 Taylor Street E
Saskatoon, Saskatchewan
Welcome to your new home in the charming neighborhood of Queen Elizabeth! This newer two-storey residence offers the perfect blend of modern living and mature surroundings, situated close to schools, shopping centers, the University of Saskatchewan, and more. As you approach the property, you'll be greeted by a double attached garage, providing ample space for parking and storage. The expansive yard is a standout feature, boasting underground sprinklers to keep your lawn lush and green throughout the seasons. With plenty of room for RV parking, you'll have the freedom to explore and travel at your leisure. Step inside and discover a haven of comfort and style. The master bedroom is a true retreat, complete with a private balcony where you can enjoy your morning coffee or unwind in the evening while taking in the serene surroundings. The attached 3-piece bathroom and walk-in closet add convenience and luxury to this spacious sanctuary. This home is designed for modern living, with central air conditioning ensuring optimal comfort year-round. The convenience of central vacuum makes cleaning a breeze, allowing you to maintain a tidy and organized space with ease. The kitchen is equipped with sleek stainless steel appliances, perfect for cooking delicious meals for family and friends. Whether you're hosting gatherings or enjoying quiet evenings at home, this residence offers the perfect backdrop for every occasion. With its desirable location and abundance of features, this home is sure to exceed your expectations. Don't miss your chance to make this stunning property your own. Schedule a viewing today and experience the best of Queen Elizabeth living! (id:51699)
82 Hatton Crescent
Regina, Saskatchewan
Welcome to this one of a kind property located on a quiet crescent in East end Regina. Nice street appeal with low maintenance stucco with stack stone accents. Front foyer leads to the front living room with hardwood floors. Kitchen has been remodeled with flat front wood cabinets, quartz counters, island with prep sink with garburator, gas stove with double oven, tile back splash, undermount lighting, garbage/recycling drawer, & raised dishwasher. This is truly a great space for the chef in your family!! Dining area with newer vinyl flooring is off the kitchen area. Amazing 400+ sqft addition added in 1997. It is stunning with an 11 ft vaulted ceiling, wall to wall windows with South exposure to provide an abundance of natural light., maple hardwood floors, gas fireplace flanked by stack stone, & garden doors to patio area. There is also side entry with foyer for easy access to garage area. There are 3 bedrooms on the main level all with hardwood floors. Main bathroom tastefully updated with tile flooring, jetted tub with tile surround, vanity with granite counter. Open tread stairs leads to basement which offers a large rec room with new carpet and big windows. Den with new carpet would make a perfect home office or gym! The basement bedroom is bright and currently used as a hair salon (seller can remove sink if desired). The basement bathroom boasts an updated oversized tiled shower with rain head, dura ceramic flooring & good storage. Laundry area has a convenient soaker sink, nice built in's, extra fridge & upright freezer (included). Enjoy extra outdoor living space on this pie shaped lot. There are 3 patio area's ( one has a free standing roof), gazebo area, and there is a gas line for bbq. What a great outdoor space! Double det garage is approx 22 by 28 ft, is fully insulated, newer gas heater, 220 plug & numerous built in shelving. 10 x 16 shed for extra storage! Triple concrete driveway. This stunning home must be seen to be appreciated! (id:51699)
3473 Green Lavender Drive
Regina, Saskatchewan
As you step into the inviting living room, you'll be greeted by an abundance of natural sunlight streaming through numerous windows. The seamless flow from the dining area to the kitchen showcases an eat-up island, ample cupboard and counter space, a large window, and included stainless steel appliances. A convenient 2-piece bathroom completes the main level. Upstairs, you'll discover two spacious bedrooms, each featuring its own walk-in closet and luxurious 4-piece ensuite bathroom. The unfinished basement offers a blank canvas, perfect for creating additional living space tailored to your needs. The fenced backyard boasts a generous deck, ideal for outdoor entertaining, and provides direct access to your single garage. This delightful townhouse in the sought-after Greens on Gardiner neighborhood offers close proximity to all East end amenities and the added benefit of no condo fees! (id:51699)
502 Southshore Drive
Emma Lake, Saskatchewan
Right in the heart of it all! This extensively redone very low maintence cabin/ home is steps away from anything available in Emma lake. Mini Golf, Store, Ice cream, the only bar on the lake and soon the only car wash on the lake. Northern Pike, Walleye and Perch can be found in for the fishermen in the family, with a launch and Marina about 2 blocks away. For the sunbathers one block down the road is the best beach Emma Lake has to offer with all day and evening sun. There are plenty of activities for all ages and interests from your new doorstep. Fully dressed with all of the conveniences of home it could easily be your 4 season home. 30 minutes out of Prince Albert awaits you new lake paradise. (id:51699)
219 Lendrum Street
Melfort, Saskatchewan
Welcome to your new home at 219 Lendrum Street in the South side of Melfort! This immaculate bi-level residence, built in 2010, offers it all along with its timeless appeal. With a well-designed layout, this property is sure to impress. Boasting 996 sq.ft. on the main floor, this home features two bedrooms upstairs and two additional bedrooms in the fully finished basement. With a full bath on each level, convenience is key for families or guests. Enjoy the convenience of a generous-sized two-car attached garage with direct access, perfect for Saskatchewan winters. Stay cool in the summer months with central air conditioning, while the natural gas BBQ and included BBQ make outdoor entertaining a breeze. Step outside onto the sizable deck, accessible from the dining area through patio doors, and soak in the tranquility of the large lot surrounding the property. This well-maintained home offers both comfort and functionality, making it an ideal choice for discerning buyers seeking quality living in Melfort. Give us a call to book your showing today! (id:51699)
219 Mcmaster Crescent
Saskatoon, Saskatchewan
This lovely 832 sq.ft. bi-level is located on a quiet crescent in East Collage Park. The spacious living room has a hardwood floors and a bay window that lets in lots of natural light. There are plenty of white cupboards, and built in dishwasher in the kitchen, as well as an eating area. Down the hall to the 2 main floor bedrooms and the main 4 piece bathroom. The basement is developed with a family room, bedroom and a 3 pcs bath. Outside enjoy the 2 tiered deck with a natural gas bbq hookup and insulated garage. The maintenance free exterior is newer vinyl siding. Just move in and enjoy! (id:51699)
269 Meighen Crescent
Saskatoon, Saskatchewan
Welcome to 269 Meighen Cres located in Confederation Park within walking distance of wâhkôhtowin School, Bishop Roborecki School and Parc Canada. This 4 bedroom, 2 bath Bungalow features a 22x22 drywalled detached garage with sub panel & lane access. This home features newer flooring & paint throughout the main level. Living room with wood and mirror accent wall, kitchen with ample wood cabinets, pantry, stove, fridge, hood fan and dining area. 3 good sized bedrooms & a 4 piece main bath with large vanity. Lower level is developed with a family room featuring wet bar and wood fireplace with built-in shelving, 4th bedroom, 3 piece bathroom and large utility room with newer mechanical, laundry (washer & dryer) and storage space. Other features include central air, landscaped yard with side concrete patio. (id:51699)
204 615 Kenderdine Road
Saskatoon, Saskatchewan
Welcome to this exquisite townhouse nestled in the heart of Arbor Creek. Step inside and be greeted by a stunning tiled entrance that sets the tone for the elegance and charm that awaits. Bamboo flooring gracefully flows throughout the spacious living and dining areas, creating a warm and inviting ambiance. The main floor boasts an enchanting heritage-style kitchen, complete with a sizable island that is perfect for meal preparation and entertaining guests. The open concept layout seamlessly integrates the kitchen, living, and dining spaces, offering a modern and flexible living experience. A convenient 2-piece bathroom adds practicality to this level, while direct entry to the double garage and a double driveway ensure ample parking for residents and visitors alike. Ascending to the upper level, you'll find two generously sized bedrooms, each offering comfort and tranquility. The master bedroom is a true retreat, complete with a lavish 3-piece ensuite and a spacious walk-in closet. A full 4-piece bathroom serves the needs of the upper level, ensuring convenience for all occupants. A highlight of this home is the large bonus room situated over the garage, could be utilized as a movie and entertainment area. Whether enjoying family movie nights or hosting game days with friends, this versatile space offers endless possibilities for leisure and recreation. Descend into the fully developed basement and discover here, an additional bedroom along with a cozy living room area, providing plenty of space for relaxation or hosting gatherings with loved ones. Additional features include central air & central Vac. Conveniently located in Arbor Creek, this townhouse offers easy access to a wealth of amenities, including shopping, dining, and recreational facilities. With close proximity to both school systems, families will appreciate the convenience of education options nearby. Schedule your viewing today and experience the epitome of luxurious townhouse living in Arbor Creek. (id:51699)
219 Sherry Crescent
Saskatoon, Saskatchewan
Welcome to 219 Sherry Cres in the family orientated community of Parkridge. This fully developed front to back 4 level split offers 1052 sq.ft on top two levels consisting of the 3 bedrooms and 4 piece bath on top level while the main level features a street facing living room with adjacent dining area and the kitchen with oak paneled cabinets fridge, stove & dishwasher included. The 3rd level offers a family room retreat area as well as a 4th bedroom and the 2nd 4 piece bathroom. The lower level offers a den area as well as the mechanical and laundry room area. There is a double detached insulated garage with concrete driveway plus the remainder of the yard which is fenced and landscaped with storage shed and a patio area. For more information on this awesome family home, reach out to your agent to view right away. (id:51699)
113 Merle Crescent
Macpheat Park, Saskatchewan
If you are looking for a place to escape and enjoy lake life, this property is for you! Welcome to your dream cottage located in the community of MacPheat Park, which is located on the east side of Last Mountain Lake. This is a full four season property and can be used year-round. Upon entering you are welcomed by warm and comfort feelings created with the hickory wood flooring and pine walls and ceilings. The kitchen is nicely updated with two tone cabinetry, newer stainless-steel appliances and a floating island that can accommodate extra counter space, or be used for dining. The living room is a great place to view the lake or enjoy the Napoleon wood burning stove on cooler morning or evenings. The home also features two good sized bedrooms, a four-piece bathroom and a large storage/utility room. Other great qualities of the home itself include, water filtration system, PVC windows, newer metal roof, two newer decks great for entertaining, newer exterior doors, professional carpentry interior doors and finishing work, updated lighting, and professional water proofing completed to the ICF crawl space foundation. Outside on the large corner lot, the property contains two sheds for storage, which have electricity ran to them. The triple heated detached garage is the perfect space to not only hold all your lake toys and equipment, but entertain family and friends in the finished second storey loft. The garage is heated on the main floor by propane heat and has had one door widened to hold the ability to pull a boat through. The second storey loft is set up as a man cave or entertainment area, especially useful in the colder months, when it is raining or simply to hang out, it is heated with electric heat. The community is great and has an accessible boat launch. This property is completely ready for you to come and enjoy this summer and use it to its full potential. (id:51699)
5 #5 Lookout Road
Jan Lake, Saskatchewan
Rare opportunity to own not one, but 2 lots side by side in the resort community of Jan Lake in the Shield Region of Northern Saskatchewan. A fishing enthusiasts playground featuring northern pike, walleye and yellow perch. This affordable cottage has a screened porch and sits on 2 titled well treed lots allowing lots of space and privacy for your firepit. This open concept kitchen/dining/living room has a vaulted ceiling with a centralized wood stove and a cozy loft area. You are surrounded by beautiful wood and log walls and ceilings, so sit back with your favorite beverage and enjoy the serene beauty around you. 2 bedrooms and a 3 piece bathroom nicely finish off this fully furnished space. Present owner has enjoyed usage all 4 seasons, it just needs some insulation and skirting to make it more comfortable for the winter months. Just pack you bags, grab some groceries, and don't forget your boat and fishing supplies. Don't wait to book your viewing of this spectacular property. (id:51699)
818 Spruce Street
Lac Des Iles, Saskatchewan
Lakeside vistas and serene evening skylines are well worth the cost of admission to this great lakefront property. With over 124 feet of frontage along Lac Des Isles’ sandy shores, this property is destined to showcase the superb walkout lake home of your dreams. The current owners have completed all the groundwork and created a retreat you will truly enjoy. The 2-car garage contains a bedroom, 3-piece bathroom, covered patio with stamped concrete, and still has room to store your lake toys. To find out how to turn this dream property into a reality, call today. (id:51699)
212 G Avenue N
Saskatoon, Saskatchewan
Great starter home with revenue potential! This 1137 sq ft home nestled in Caswell hill has a legal bachelor suite! Home has been updated throughout with newer windows, flooring, bathrooms, kitchen. Mainfloor has a spacious living room, dining room, kitchen and 2 piece bathroom/laundry. 2nd floor has 3 good sized bedrooms and a full bathroom. Step into a backyard oasis with a beautiful patio area and new trees and landscaping. (id:51699)
212 Edgemont Crescent
Corman Park Rm No. 344, Saskatchewan
Great southern exposure lot our in the now very established Edgemont Estates. 0.70 acres Great location and paved door to door. Build your dream home and enjoy the amenities of Edgemont outdoor gym, hockey rink and shack, park with playground and a zip-line. Fibre internet, natural gas and city water. 3km south of Saskatoon just off Clarence Ave S. Don't miss this fantastic opportunity and get out there today. (id:51699)
842 Ominica Street W
Moose Jaw, Saskatchewan
Well kept bi-level, with a huge double garage, close to downtown Moose Jaw, within walking distance to stores, parks, schools, etc. This home has been well cared for over decades, features 4 bedrooms and 2 bathrooms. Open concept main floor feature a good size of living room, kitchen/dinning room, the living room facing to the south large window gives lots of natural light, upgraded kitchen countertops with tile backsplash. off the kitchen that steps onto the huge deck(16*20’) is perfect for BBQ and friends & families. Great backyard has shed, garden area and fenced. Down the hall, there are two nice size of bedrooms with a 4pc bathroom to complete the main floor. Step downstairs, newer flooring throughout the whole basement, there’re another two good size bedrooms with large windows, a recreation room plus another renovated bath with stand shower room. lots of storage space in the laundry & utility room. Huge detached garage with thick concrete floor pad have lots of space with sub-panel that is perfect for handy man’s workshop. This lovely home have tons of upgrades in the last few years: All the windows( except basement laundry), singles, fascia/soffit 2018&2022, fully renovated basement in 2022, kitchen countertops and backsplash 2023. This can be your first home or one of your revenue property. (id:51699)
51 Daffodil Crescent
Regina, Saskatchewan
Welcome to this well maintained home that presents a blend of vintage character and pristine condition. Nestled in a serene south neighbourhood, this property offers a delightful living experience with its 1626 sq feet of space and immaculate upkeep. Although it retains some original features, it has been lovingly cared for over the years by its owner, resulting in a home that is impeccably maintained. You'll notice the warm charm of the original hardwood floors in the bedrooms. The living and dining rooms still retain the original hardwood under the carpet. The oak kitchen lends warmth and character to the space and comes complete with a full appliance package. Adjacent to the living room, a formal dining room is perfect for hosting memorable gatherings. This home has no shortage of natural light through the plethora of windows. The sunroom at the back provides a delightful area to relax and enjoy the warmer months. With all the bedrooms on the 2nd level this house offers comfortable living arrangements for your family. The family room includes a gas fireplace and dry bar. The single detached garage provides convenient parking and storage. The rubber driveway has been updated, ensuring durability and longevity. The shingles on the house and garage have been updated, offering peace of mind and protection from the elements. Updated vinyl siding and insulation contribute to the house's overall efficiency and aesthetic appeal. The 6310 sq ft yard has mature trees that provide shade and privacy. You have the possibility of adding another garage or even a swimming pool. Overall, this well-cared-for 1-owner home presents an opportunity to own a solid well cared for home with tons of potential. Its proximity to the park, schools and the immaculate condition of the property make it an enticing option for buyers looking for a comfortable and inviting residence. Come check out this Whitmore Park hidden gem! (id:51699)
22 & 24 8th Street Ne
Weyburn, Saskatchewan
Here is a rare opportunity to purchase both sides of a well-built duplex in Weyburn. #22 and #24 8th St NE would make a great addition to any real estate investment portfolio. Both two-story units have plenty of space at 1318 sq ft each with 3 bedrooms and 3 bathrooms. The kitchens feature a large island offering plenty of counter space and high end appliances. The master bedrooms offer a convenient 3-piece ensuite bathroom. Each unit also has a nice back deck and private parking area. The basements in both units are unfinished and have potential for additional development. The Weyburn rental market is very strong so high end rental properties like these are always easy to keep full. Call to book a showing today. (id:51699)
378 Lloyd Crescent
Saskatoon, Saskatchewan
Charming 3-Bedroom Bungalow in a Family-Friendly Neighborhood Welcome to your perfect first home in Pacific Heights! This cozy and charming bungalow is nestled in a wonderful neighborhood known for its friendly community, safety, and great neighbors. It’s an ideal spot for first-time homebuyers looking to start their journey in a welcoming area. Key Features: 3 Bedrooms: Enjoy three decent-sized bedrooms, perfect for a growing family or guests. Updated Kitchen: The newer white kitchen is bright and inviting, ready for your culinary adventures. Newer Laminate Flooring: Fresh, modern laminate flooring throughout the home adds a touch of elegance. 1 Full Bathroom: A clean and functional full bathroom caters to your everyday needs. Large Yard: The expansive yard offers endless possibilities for outdoor fun, gardening, or simply relaxing. Unfinished Basement: A blank canvas for future development, the totally unfinished basement is a great opportunity to create the space of your dreams. Updated Mechanical Systems: Rest easy knowing the home features updated mechanical and systems, ensuring reliability and efficiency. Location Highlights: Close to Schools: Walking distance to excellent schools makes this an ideal location for families with children. Parks and Amenities: Enjoy nearby parks for outdoor activities and access to all the essential amenities you need, including shopping centers, restaurants, and more. This delightful bungalow offers everything you need to start your homeownership journey in a supportive and vibrant community. Don’t miss out on the chance to make this house your home. Contact us today to schedule a viewing and see all this property has to offer! (id:51699)
304 Main Street
Waldheim, Saskatchewan
This Duplex in Waldheim is situated close to the school as well as a beautiful town park. It has been well maintained and is move in ready! The North unit is a cozy space with 2 bedrooms and an open living space. The south unit boasts 3 bedrooms, a spacious kitchen and large living room. A joint Laundry room is conveniently located between the two units. There is also an unfinished basement, ready for future development. Whether you are interested in an investment property, or looking for a home with an income helping rental space, this opportunity wont last long! Call your favorite Realtor to book your tour! (id:51699)
1239 Devonshire Drive
Regina, Saskatchewan
Wonderful family home in Regina's highly sought after Lakewood area. This bi-level offers space and functionality for families of all sizes. The main floor boasts open concept living room/dining room/kitchen area. Hardwood flooring runs through the living room, and down the hall into the bedrooms. Kitchen cupboards are oak and plentiful, and the large island with built in drawers will give you all the counterspace and storage you need. Dining area can fit an 8 seater table, and features a large built in china cabinet for more storage. Bar seating, new dishwasher, and a sink overlooking the backyard complete the space. Down the hall you'll find the primary bedroom large enough for a king size bed, and bright 3pc ensuite. Two more large bedrooms, and full 4pc bathroom with tile flooring and tub surround finish the main floor. Downstairs the finished basment offers high cielings, and because of the bi-level nature, large PVC windows that make the space feel bright and usable. The open rec room flows into the large and inviting family area, where you can enjoy cold nights in front of the gorgeous brick fireplace. The laundry room offers ample storage, HRV system, as well as newer washer and dryer. Another 3pc bathroom and 4th bedroom complete the downstairs. The backyard feels very private with tall and mature trees on all sides. French double doors open from the dining area out to the large deck, where you can spend time relaxing and watching the kids play down on the grass and included play structure. Other exterior features of the home include: New architectual shingles, Central AC, composite front deck, and of course the double attached garage. An excellent home, for an excellent price, in an excellent area. Dont miss your chance to make it your own! (id:51699)

