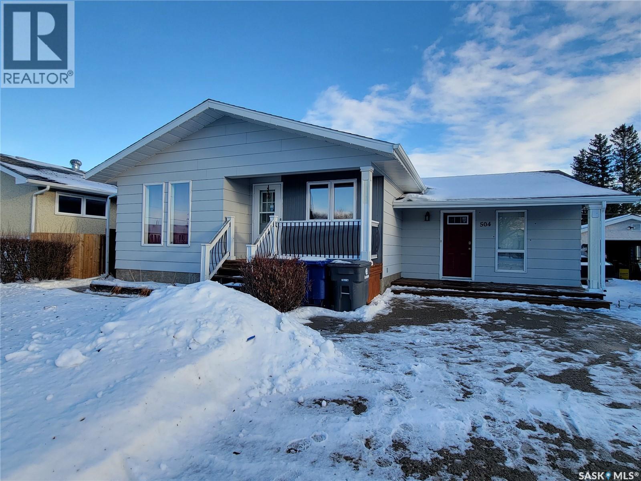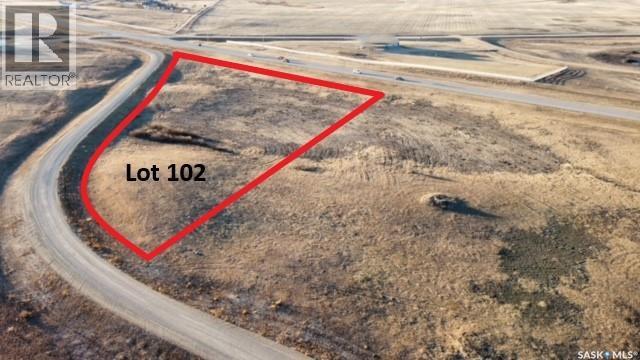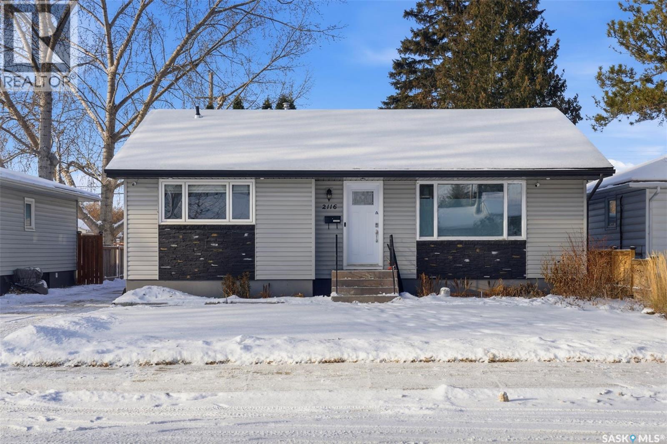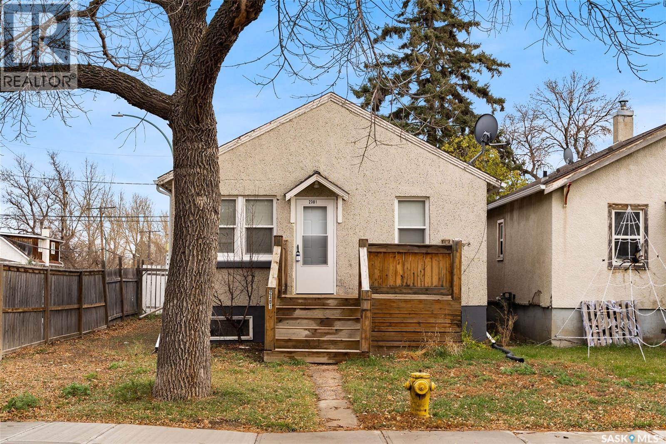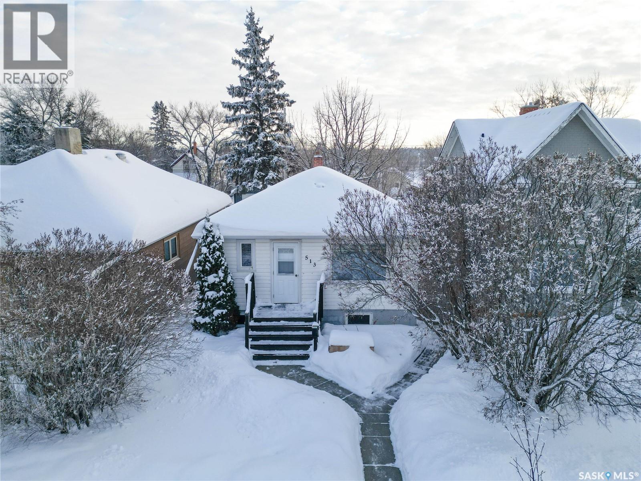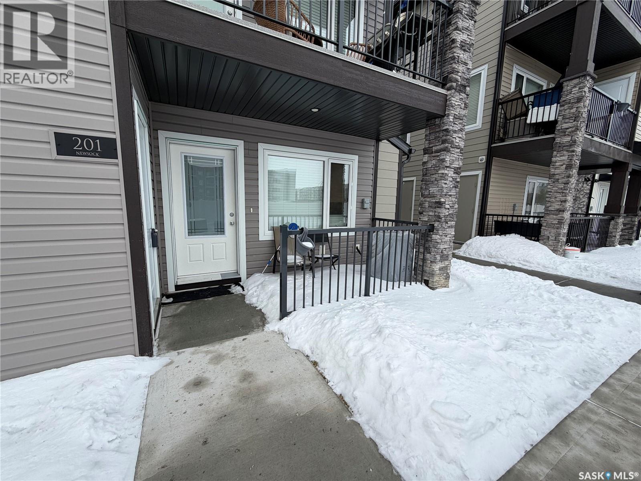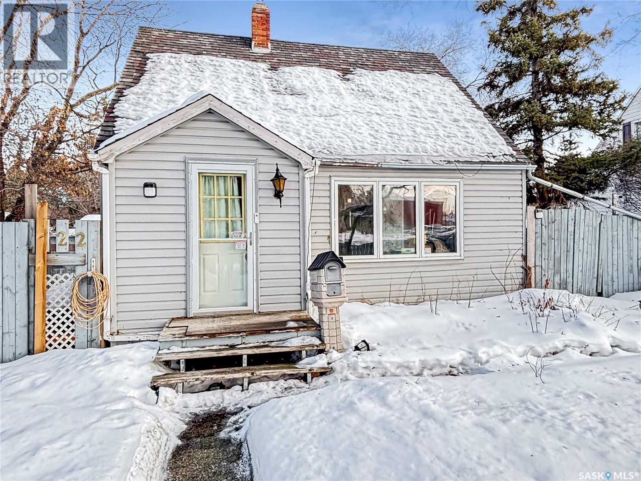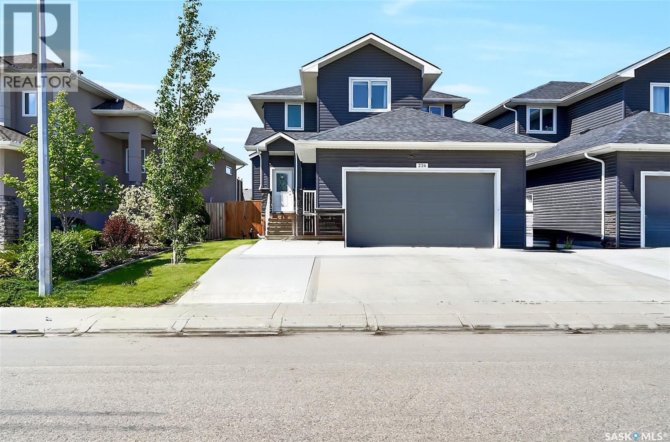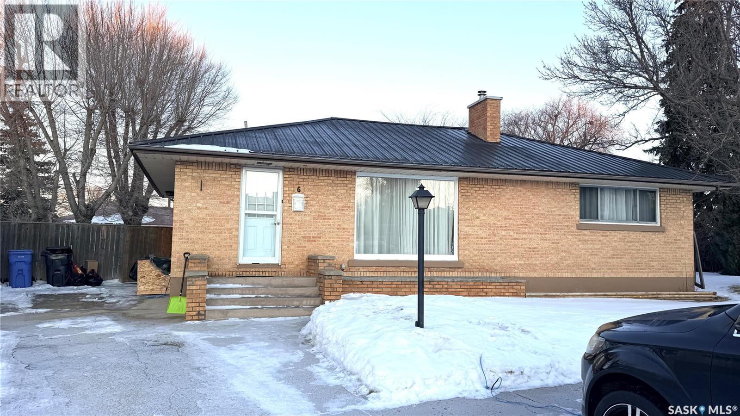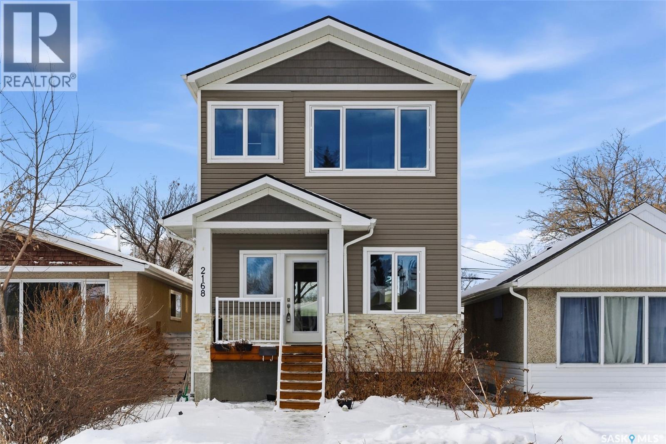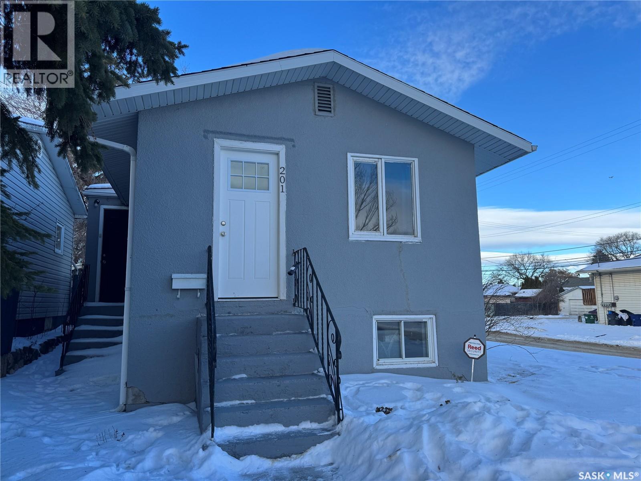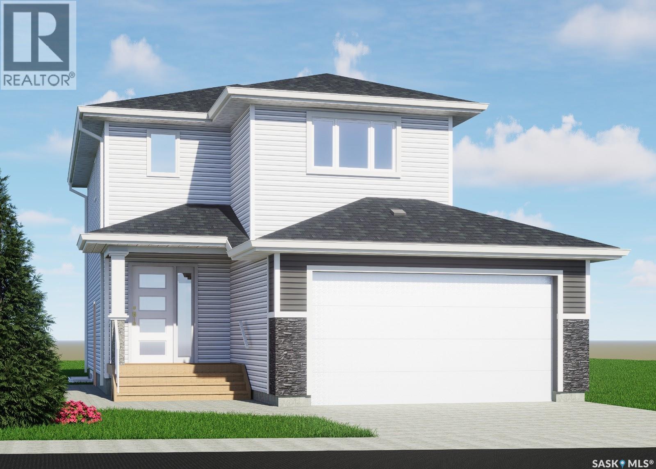504 2nd Street W
Wilkie, Saskatchewan
Beautifully updated 3 bedroom, 2 bathroom home in Wilkie with an incredible, low-maintenance backyard. Offering 1,488 sq. ft. on the main level plus a finished basement, this well-cared-for home features a spacious living room with gas fireplace and garden doors to a deck overlooking the professionally landscaped, fully fenced yard with cobblestone patio, firepit area, shrubs, trees, and perennials—no lawn to cut! The updated kitchen offers quality cabinetry, newer countertops, pantry, lunch counter, and opens to a large dining area. Two bedrooms, an updated full bathroom, and a convenient laundry/mud room with backyard access complete the main level. The basement includes a family room with gas fireplace, additional bedroom, 3-piece bath, and den/storage room. Extras include central air, underground sprinklers with drip system, water softener, some newer windows added in 2022, and a 24’ x 24’ double detached garage built in 2000 with new shingles in 2020. Appliances included. (id:51699)
102 Meadowview Bluff
Aberdeen Rm No. 373, Saskatchewan
This 5.15-acre lot, situated on Highway #41 toward Aberdeen, Saskatchewan, offers an enticing blend of rural serenity and urban accessibility. Just 12 kilometers from the University Heights area, it provides easy access to all necessary amenities. At a distance of 23 kilometers from downtown Saskatoon, residents can enjoy a peaceful lifestyle while still being within reach of the city's offerings. Furthermore, the newly constructed Chief Mistawasis Bridge provides convenient access to Saskatoon's north end across the South Saskatchewan River, enhancing the appeal of this parcel for those seeking a suburban or rural living experience near Saskatoon. (id:51699)
2116 Cumberland Avenue S
Saskatoon, Saskatchewan
Welcome to 2116 Cumberland Avenue, perfectly situated in the highly sought-after Adelaide/Churchill neighbourhood, an area known for its mature charm, central location, and strong community feel. This beautifully updated 1,265 sq. ft. home offers the ideal blend of modern upgrades and functional living. The main floor features three generous bedrooms and a full bathroom, complemented by a thoughtfully renovated kitchen and dining area, perfect for everyday living and entertaining alike. The bright and inviting living room offers plenty of space to relax and unwind. A fresh renovation completed in 2018 brings a contemporary feel throughout while maintaining timeless appeal. Downstairs, you’ll find a fully legal one-bedroom basement suite with its own spacious living and dining area and an updated kitchen, an excellent mortgage helper or ideal space for extended family. Outside, enjoy a well-kept backyard and the added bonus of a double detached heated garage, perfect for Saskatchewan winters. This is a rare opportunity to own a move-in-ready home with income potential in one of the city’s most desirable neighbourhoods. A property that truly checks all the boxes. Call your real estate agent today to book your private showing. (id:51699)
2301 Reynolds Street
Regina, Saskatchewan
Welcome to 2301 Reynolds Street in Broders Annex—a refreshed bungalow offering move-in comfort in a mature, central location close to parks, schools, and downtown amenities. Thoughtful updates include fresh paint, modern lighting, and durable vinyl-plank flooring that carries through the bright living room and into the reimagined eat-in kitchen. The kitchen features crisp two-tone cabinetry, newer counters, brass-tone faucet/hardware, and stainless-steel appliances, including a microwave hood fan. Two comfortable bedrooms sit off the hallway beside an upgraded 4-piece bath with clean, contemporary finishes. Downstairs, a full, unfinished basement provides excellent storage and future development potential. Mechanical highlights include forced-air natural gas heat. Included: fridge, stove, microwave hood fan, washer, dryer, and window coverings. Outside, the fenced yard has alley access and room to add a future garage or parking pad. The backyard is perfect for customizing to your needs. (id:51699)
513 10th Street E
Prince Albert, Saskatchewan
Charming and cozy 3 bedroom, 2 bathroom home located in the heart of Midtown. Built in 1954, this property blends character with thoughtful updates and is perfect for a first time home buyer or those looking for a revenue property. The main living space features a stylish eat in kitchen with stainless steel appliances and bar-style island overlooking the living room, complemented by a ceramic tile backsplash for a modern touch. The half-finished basement offers additional living or flex space and includes updated, energy-efficient basement windows. Outside, enjoy a large fenced backyard with convenient alley access and backyard parking. Ideally located near Cornerstone, this home offers both comfort and convenience for an affordable price. (id:51699)
201 110 Akhtar Bend
Saskatoon, Saskatchewan
Welcome to this immaculate kept single-level townhouse offering 993 square feet of well-designed living space in the desirable Evergreen community. Featuring two spacious bedrooms and two full bathrooms, this home is a perfect fit for first-time homebuyers, university students. Located in a convenient and well-established neighbourhood, this townhouse offers easy access to nearby amenities, schools, parks, and transit, making everyday living both comfortable and convenient. An exceptional opportunity to own a move-in-ready townhouse in Evergreen. (id:51699)
722 K Avenue S
Saskatoon, Saskatchewan
2 bedroom, 1 bath home on a 50 x 120 foot lot right across the street from King George School. This home has an upgraded bathroom and kitchen, new furnace in December. The water heater has been upgraded and there’s central air conditioning. Out back you’ll find a huge 26 x 28 heated, insulated garage, the seller states it has its own water and sewer. The basement has a dirt floor & concrete walls and about 5 to 6 feet clearance. Tonnes of potential here. (id:51699)
226 Gillies Street
Saskatoon, Saskatchewan
Welcome to this stunning 2-storey home in the desirable Rosewood neighbourhood of Saskatoon, offering 1,740sq. ft. of well-designed living space. This spacious property features a total of 5 bedrooms and 4 bathrooms, perfect for a growing family or investment opportunity. The main floor boasts an open-concept layout connecting the living room, dining area, and modern kitchen—ideal for entertaining. A patio door off the dining room leads to a backyard deck, perfect for summer BBQs. Upstairs, you'll find 3 generously sized bedrooms, including a huge master suite complete with a 4-piece ensuite bathroom. Enjoy the convenience of a rare triple-car parking space with back alley access—a rare find in newer neighborhoods—plus 2 additional rear parking spots. The fully developed basement offers a legal 2-bedroom suite with a separate entrance—an excellent mortgage helper or rental income generator. Don't miss out on this rare opportunity in one of Saskatoon's most sought-after communities! (id:51699)
6 Rattray Place
Estevan, Saskatchewan
Welcome to this fully updated, move-in ready brick home located in the desirable, well-established neighbourhood of Westview. This charming property offers 3 bedrooms and 1 bathroom, combining classic curb appeal with modern updates throughout. Step inside to a bright and inviting interior featuring fresh paint, new pot lights, and updated fixtures that give the home a clean, contemporary feel. The beautifully renovated kitchen showcases new countertops, stylish backsplash, and stainless steel appliances, making it both functional and visually appealing for everyday living and entertaining. Major updates include a durable metal roof completed in 2020 and a new water heater installed in 2024, providing peace of mind for years to come. The solid brick exterior adds timeless character and low maintenance appeal. With all the work already done and tons of storage, this home is truly move-in ready and ideal for families, first-time buyers, or anyone looking for a turnkey property in a great location. A fantastic opportunity you won’t want to miss! (id:51699)
2168 Wascana Street
Regina, Saskatchewan
Welcome to this thoughtfully designed 2017 Alair Homes infill located on a quiet, tree-lined street in the heart of Cathedral. This two-storey home offers 3 bedrooms, 3 bathrooms, and a functional layout ideal for modern living. The main floor features 9-foot ceilings, a dedicated office, convenient 2-piece bath, and an inviting open-concept design. The kitchen is both stylish and practical with beautiful cabinetry, quartz countertops, a peninsula island, corner pantry, and stainless steel appliances, all open to the dining and living areas. The living room is anchored by a gas fireplace, creating a warm and welcoming space. Upstairs, you’ll find three spacious bedrooms, including the primary suite complete with a large walk-in closet and a well-appointed ensuite with separate shower and soaker tub. A second full bathroom and upstairs laundry add everyday convenience. 9-foot ceilings continue throughout the second level. The basement is insulated and ready for development, offering high ceilings, large windows, and a truss floor system meaning no bulkheads to limit future design options. Additional highlights include triple-pane windows, high-efficiency furnace, central air conditioning, and a poured double garage pad with alley access. Both front and back yards are designed for zero maintenance, featuring artificial turf, mulched landscaping, and established rhubarb, raspberry, and strawberry plants. 917 Form in effect, offers to be reviewed January 17th at 2:00pm. As per the Seller’s direction, all offers will be presented on 01/17/2026 2:00PM. (id:51699)
201 Y Avenue S
Saskatoon, Saskatchewan
Step inside a home that feels just right from the moment you arrive. This charming, move-in-ready gem in Meadow Green offers comfort, updates, and amazing value all wrapped into one inviting package. Set on a sunny corner lot, this home greets you with a brand-new front door, fresh shingles completed in 2025, & a brand new furnace installed Dec 2025 — peace of mind before you’ve even stepped inside. The bright main floor features updated countertops, a stylish new backsplash, and modern vinyl plank flooring that adds warmth and durability. The layout is cozy yet functional, making it an ideal fit for first-time buyers, downsizers, or anyone looking for something affordable without the compromise. Downstairs, the fully developed basement expands your living options with a spacious rec room—easily suitable as an extra bedroom, home office, or media space depending on your needs. Outside, the large fully fenced yard is perfect for pets, kids, gardening, or simply enjoying quiet evenings. You’ll also appreciate the convenience of the 1-car detached garage. This is a wonderful opportunity to get into a solid, well-loved home without breaking the bank. Affordable, updated, and ready for its next chapter—don’t miss out. Get your showing booked today! (id:51699)
419 Stromberg Crescent
Saskatoon, Saskatchewan
Quick Possession Available! This stunning 1,564 sq. ft. new-build family home offers the perfect blend of space, style, and functionality. Thoughtfully designed for modern living, it features a bright foyer with oversized windows and an expansive open-concept living and dining area, ideal for both everyday living and entertaining. The upper level offers three spacious bedrooms, including a well-appointed primary suite with two walk-in closets and a spa-inspired ensuite, along with a versatile bonus room. The basement includes a separate side entrance, providing excellent potential for a legal suite. Built with comfort and efficiency in mind, the home features triple-pane windows, high-grade insulation, radon mitigation, and a 95% high-efficiency furnace. An oversized garage and a large backyard offer ample space for parking, storage, and outdoor living. Finished with a sleek modern exterior, this home will be move-in ready in 2026 and is backed by a New Home Warranty, all within a family-friendly neighbourhood close to parks, schools, and amenities. (id:51699)

