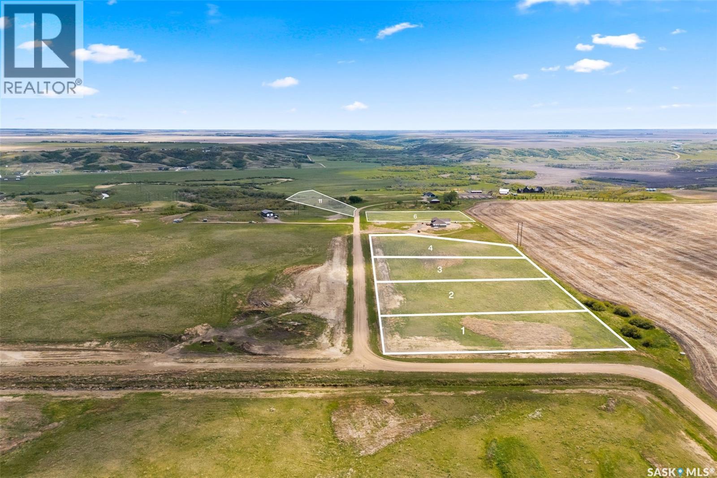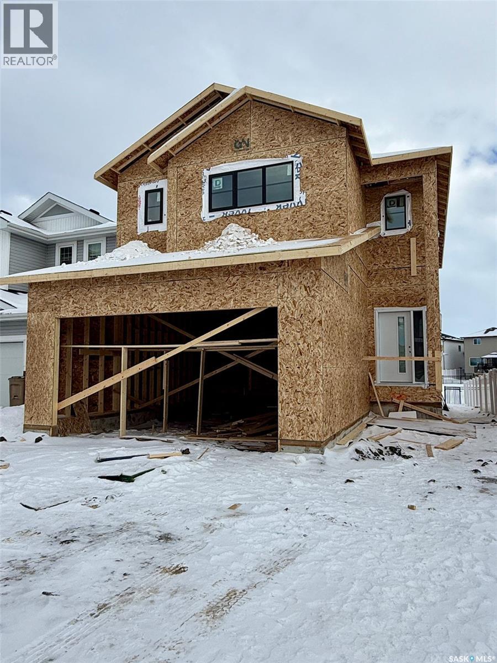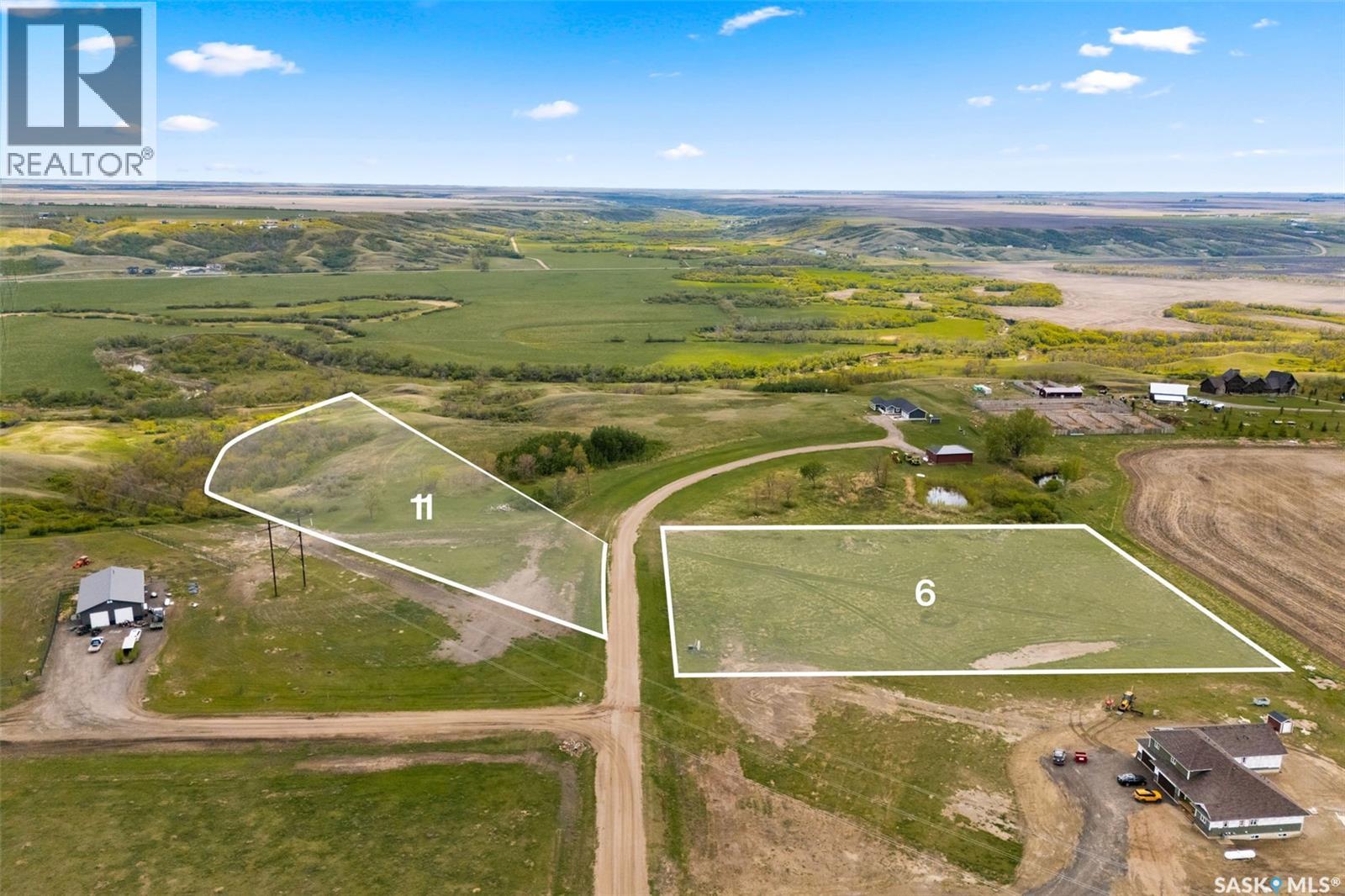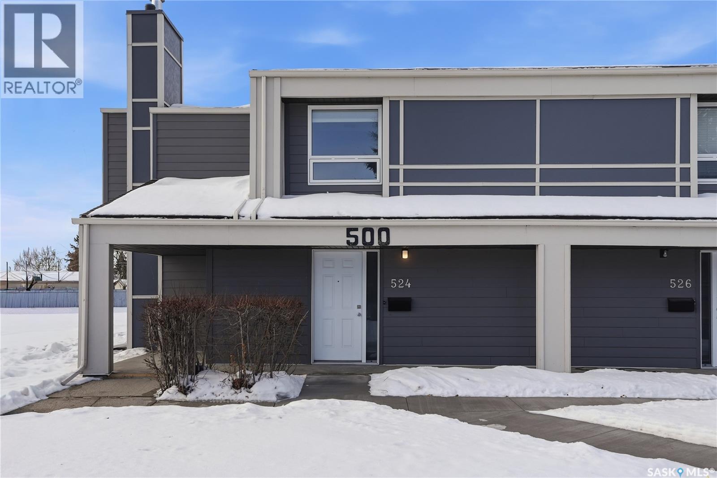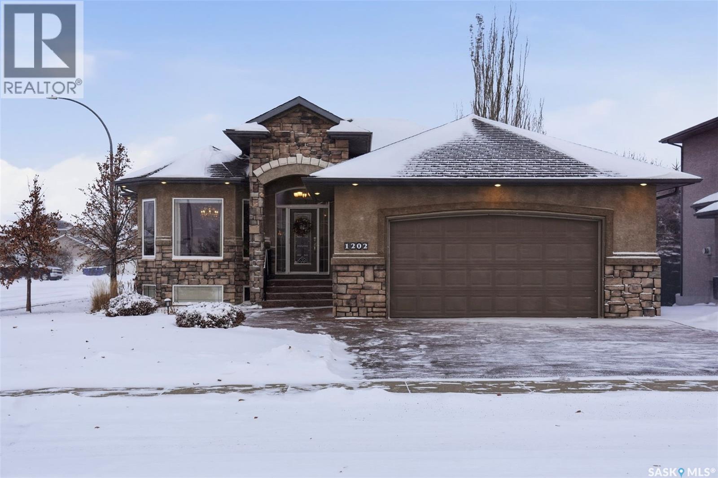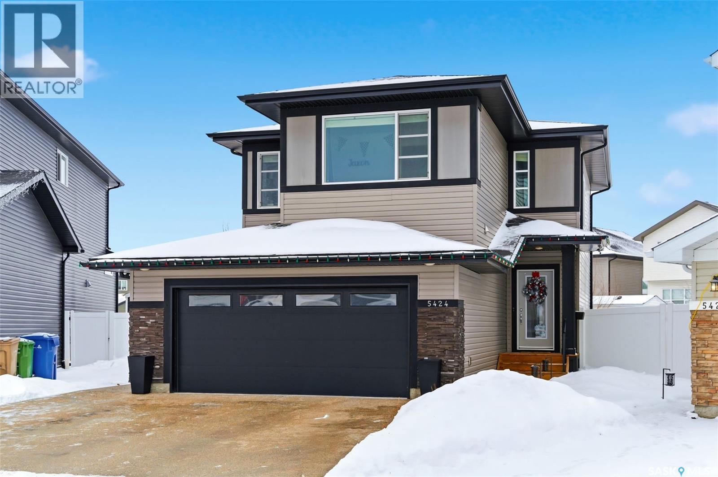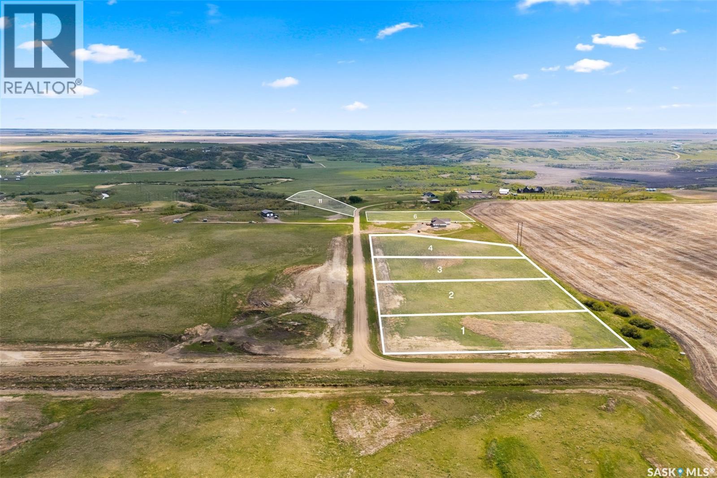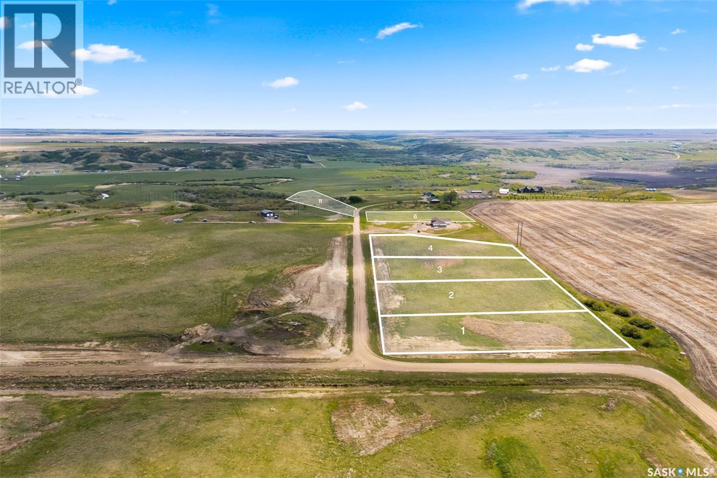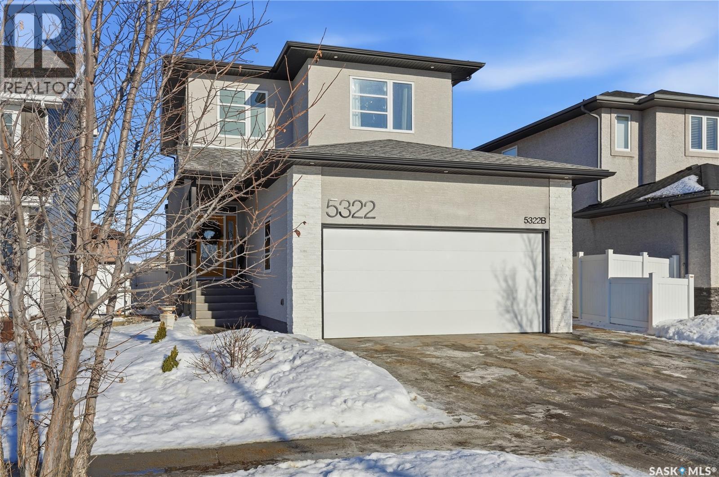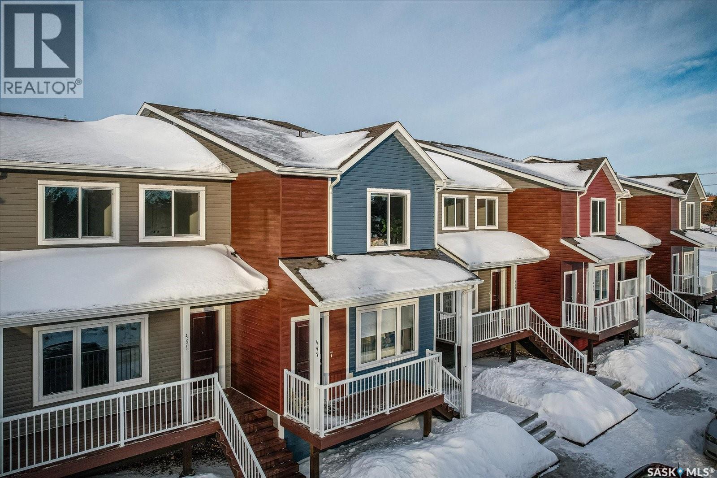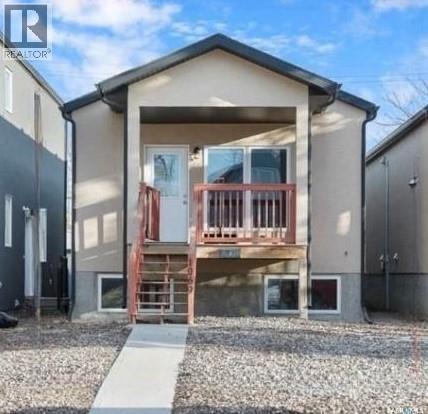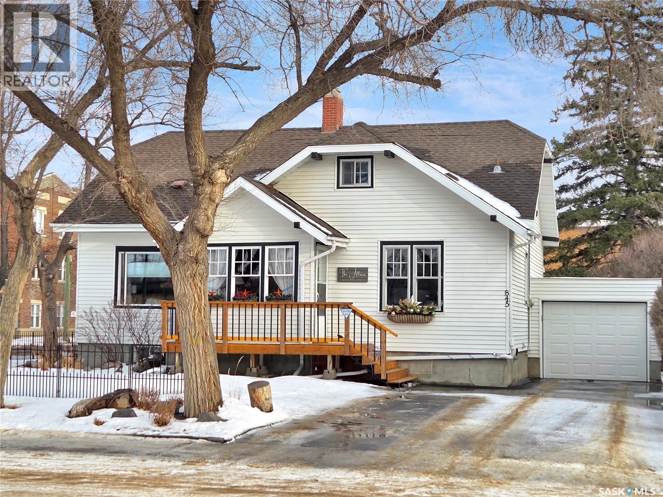Lot 1 - Grand Valley Acres
Lumsden Rm No. 189, Saskatchewan
Land has not been subdivided yet, so taxes have not been assessed. Subdivision may take up to 120 days from firm. Properties are on a cooperative well owned by the developer and will be switched to town water eventually. Limited building restrictions (no mobile homes) and no building timeframe. Propane to be supplied by buyer, natural gas to be approved by the RM. View lot 11 own down to the environmental reserve (train tracks) so there will be unobstructed valley views. Contact Shelby for questions. (id:51699)
5210 Green Crescent
Regina, Saskatchewan
Under Construction – Completion Estimated October 2026. Exceptional new build in the heart of Greens on Gardiner, backing directly onto green space for added privacy and open views. Welcome to 5210 Green Crescent, a thoughtfully designed two-storey home offering 2,393 sq. ft. of well-planned living space in one of East Regina’s most sought-after neighbourhoods. The main floor is designed for both functionality and flexibility, featuring an open-concept great room, dining area, and kitchen, along with a main-floor bedroom and 3-piece bathroom—ideal for guests, extended family, or a home office. The layout flows seamlessly for everyday living and entertaining, with large windows positioned to take advantage of the backyard green space. Upstairs, you’ll find four spacious bedrooms, including a generous primary suite complete with a 5-piece ensuite and walk-in closet. Two additional bedrooms are well-sized, complemented by another full bathroom, while a bonus room provides valuable extra living space. Second-floor laundry adds everyday convenience for busy households. Additional highlights include a double attached garage, a separate side entrance allowing for future suite potential, and a location that offers easy access to walking paths, parks, schools, and all east-end amenities. Construction is well underway, with framing, windows, and the overall layout now clearly defined, giving buyers a strong sense of the finished home. A rare opportunity to secure a spacious, modern home backing green space in Greens on Gardiner—ideal for families seeking location, layout, and long-term value. (id:51699)
Lot 11 - Grand Valley Acres
Lumsden Rm No. 189, Saskatchewan
Build the home you’ve always dreamed of on a spacious, fully serviced acreage just minutes from the vibrant and growing community of Lumsden. These exceptional lots range in size from 2.5 to 5 acres, offering the ideal setting for those seeking a peaceful lifestyle with room to grow, play, and enjoy the outdoors. Whether you're envisioning a custom-built family home or a quiet country retreat, these properties provide the flexibility and space to bring your vision to life. Enjoy wide open skies, rolling prairie landscapes, and the natural beauty of the Qu’Appelle Valley, all while being just a short drive from Lumsden’s schools, shops, restaurants, and local amenities—and only 20 minutes to Regina for commuting, work, or additional services. With a strong sense of community, excellent nearby schools, and year-round recreational opportunities, this area is perfect for families, retirees, or anyone looking to embrace a more relaxed and fulfilling lifestyle. Don’t miss this rare opportunity to own a piece of Saskatchewan countryside in a truly desirable location. (id:51699)
524 510 Prairie Avenue
Saskatoon, Saskatchewan
Perfect for first-time home buyers or savvy investors, this move-in-ready 3 bedroom, 2 bathroom townhouse offers comfort, space, and convenience. Located on the second floor with no unit above, enjoy added privacy and peace of mind. The home features a brand new kitchen and new stylish vinyl plank flooring throughout the main living areas. The oversized living room features a decommissioned wood fireplace and opens onto a long balcony. The formal dining room is big enough to fit a table for the whole family. The spacious primary bedroom easily accommodates a king-sized bed and includes a private 2-piece ensuite. Two additional bedrooms and a full 4-piece bathroom complete the layout. You’ll appreciate the large storage room with in-suite laundry, plus one surface parking stall and on-site management for everyday ease. Ideally located close to Forest Grove School and all amenities. Residents also have access to a clubhouse with a gym and lounge area available for an additional monthly fee ($20 a year). A fantastic opportunity in a well-managed community—just move in and enjoy. (id:51699)
1202 Beechmont View
Saskatoon, Saskatchewan
Welcome to 1202 Beechmont View in exclusive Briarwood! This stunning executive style bungalow offers the location, lifestyle and beauty you've been waiting for! Enjoy the comfort and convenience of the open concept main floor with vaulted ceilings, gas fireplace in living room and spacious eating nook with patio access. The kitchen is stunning with its warm cream toned cabinets, granite counters, custom hood fan and island with seating. The formal front dining room features large windows and will be your favourite space to entertain family and friends. Down the hall are 2 bedrooms, including the spacious primary with double sinks, walk-in shower and heated floors. Laundry and access to the double attached garage complete the main floor. The basement offers an excellent floor plan with a large family room with a gas fireplace and dry bar, 2 large bedrooms + a den, as well a full bath and storage. This impeccable home offers beautiful street appeal with a stucco and stone exterior, mature landscaping and large deck with glass railing. If you've been waiting for the perfect bungalow on a cul-de-sac in the desirable neighbourhood, call your realtor to see this home for yourself -- you will not be disappointed! (id:51699)
5424 Boyer Bay
Regina, Saskatchewan
Welcome to 5424 Boyer Bay, a beautifully maintained, move in ready home tucked away on a quiet bay in the highly desirable Greens on Gardiner neighbourhood. From the moment you enter, you are welcomed by a spacious foyer and mudroom offering exceptional storage and functionality, perfectly designed for busy households and Saskatchewan seasons. The main floor opens to a stunning kitchen featuring stainless steel appliances, built in oven, gas stove, abundant cabinetry, and a large pantry for optimal storage. The adjacent living room features natural light from oversized windows and showcases a cozy electric fireplace, creating an inviting space for relaxing or entertaining. A convenient two piece powder room completes this level. Upstairs, you will find four well appointed bedrooms and two full bathrooms. The spacious primary suite is a true retreat, featuring a generous walk in closet and a four piece ensuite complete with double sinks. A dedicated second floor laundry room adds everyday convenience and thoughtful design. The fully finished basement provides excellent additional living space, including a beautiful recreation room complete with built-in speakers, a charming child’s playhouse, and a three piece bathroom with a stunning tiled shower. A stylish bar area makes this basement space ideal for entertaining. (kegerator negotiable) The fully insulated and heated double attached garage offers year round comfort and practicality. Outside, enjoy a large, meticulously manicured yard complete with underground sprinklers and a spacious maintenance free composite deck, perfect for outdoor gatherings and relaxation! Ideally located on a quiet bay in Greens on Gardiner, this home is close to parks, schools, walking paths, and all amenities. With its thoughtful layout, quality finishes, and prime location, 5424 Boyer Bay is sure to impress. Form 917 in effect. Offers to be reviewed January 18th at 5pm. As per the Seller’s direction, all offers will be presented on 01/18/2026 5:00PM. (id:51699)
Lot 6 - Grand Valley Acres
Lumsden Rm No. 189, Saskatchewan
Build the home you’ve always dreamed of on a spacious, fully serviced acreage just minutes from the vibrant and growing community of Lumsden. These exceptional lots range in size from 2.5 to 5 acres, offering the ideal setting for those seeking a peaceful lifestyle with room to grow, play, and enjoy the outdoors. Whether you're envisioning a custom-built family home or a quiet country retreat, these properties provide the flexibility and space to bring your vision to life. Enjoy wide open skies, rolling prairie landscapes, and the natural beauty of the Qu’Appelle Valley, all while being just a short drive from Lumsden’s schools, shops, restaurants, and local amenities—and only 20 minutes to Regina for commuting, work, or additional services. With a strong sense of community, excellent nearby schools, and year-round recreational opportunities, this area is perfect for families, retirees, or anyone looking to embrace a more relaxed and fulfilling lifestyle. Don’t miss this rare opportunity to own a piece of Saskatchewan countryside in a truly desirable location. (id:51699)
Lot 4 - Grand Valley Acres
Lumsden Rm No. 189, Saskatchewan
Build the home you’ve always dreamed of on a spacious, fully serviced acreage just minutes from the vibrant and growing community of Lumsden. These exceptional lots range in size from 2.5 to 5 acres, offering the ideal setting for those seeking a peaceful lifestyle with room to grow, play, and enjoy the outdoors. Whether you're envisioning a custom-built family home or a quiet country retreat, these properties provide the flexibility and space to bring your vision to life. Enjoy wide open skies, rolling prairie landscapes, and the natural beauty of the Qu’Appelle Valley, all while being just a short drive from Lumsden’s schools, shops, restaurants, and local amenities—and only 20 minutes to Regina for commuting, work, or additional services. With a strong sense of community, excellent nearby schools, and year-round recreational opportunities, this area is perfect for families, retirees, or anyone looking to embrace a more relaxed and fulfilling lifestyle. Don’t miss this rare opportunity to own a piece of Saskatchewan countryside in a truly desirable location. (id:51699)
5322 Tutor Way
Regina, Saskatchewan
This custom Ripplinger-built home offers quality construction, a smart layout, and a great location directly facing a park. The home includes three bedrooms upstairs plus a one-bedroom legal basement suite, currently rented with a tenant open to staying. Built on a structural slab with piles, this is a solid home designed for long-term comfort. The main floor is bright and open, featuring a white kitchen with under-cabinet and under-island lighting, a large island, walk-in pantry, built-in sideboard, and coffee/wine bar. The kitchen flows into the dining and living area with a gas fireplace and direct access to the backyard. A powder room, hidden desk nook, broom closet, and generous front entry storage complete this level. Upstairs, the primary bedroom overlooks the park and includes a custom walk-in closet and ensuite with in-floor heat, double sinks, and a large tiled shower. Two additional bedrooms both offer walk-in closets, and a bright bonus room works well as a play area or second living space. A full bathroom and laundry room complete the floor. The legal basement suite is finished to the same standard as the main home and has its own private outdoor space and separate entrance, while still being accessible from the main floor. It includes a spacious bedroom, four-piece bathroom, open living area, kitchen with sit-up island and dishwasher, in-floor natural gas heating, and in-suite laundry. Outside, the yard is fully landscaped with perennial gardens and in-ground sprinklers front and back. A composite deck (approx. 24’ x 12’) with an under-deck drainage system allows for dry storage below, and a large brick patio adds extra outdoor space. The 24’ x 26’ double attached garage is insulated, drywalled, heated, and includes industrial fans and storage. Located steps from Co-op Grocery Store, close to restaurants and shopping, with École Harbour Landing School bussing available. A well-built home that offers space, income potential, and everyday convenience. (id:51699)
419 L Avenue S
Saskatoon, Saskatchewan
Last unit available! 2 bedroom unit. Open concept plan. Quartz counter tops, stainless steel appliances, laminate flooring. Laundry on 2nd floor. Comes with one electrified parking stall. Optimist Park outside your door. Condo fees $208. Pictures are of a different unit at the same complex. (id:51699)
1069 Lindsay Street
Regina, Saskatchewan
Great income property at 1069 Lindsay St. Legal up/down duplex with two self-contained suites. Open-concept layouts featuring stainless steel appliances, maple cabinets, center islands, and laminate flooring. Main floor offers 9’ ceilings, 3 bedrooms, and 2 baths. Bright lower unit includes 2 bedrooms and a 4-piece bath. Separate entrances, in-suite laundry, and individual utility meters. Xeriscaped yards with rear parking. Upper rents $1,600/month + utilities; lower rents $1,200/month + utilities. Excellent revenue opportunity. (id:51699)
845 Alder Avenue
Moose Jaw, Saskatchewan
This updated home is a charming blend of vintage allure & modern convenience. Its steeped in History. Nestled on a spacious lot along a picturesque tree-lined street, it offers the ideal location, steps away from 2 schools, downtown amenities, shopping venues & serene park. The home has undergone significant renovations both inside & out yet retains its original character w/stunning wood features. Prospective buyers are encouraged to consult their REALTOR® for a comprehensive list of updates, which include the replacement of sewer & water lines, as well as a fully renovated basement boasting impressive ceiling height. Upon entering, you're welcomed into a cozy enclosed sitting room that leads into the foyer. The living room exudes a calming atmosphere, thanks to its exquisite original hardwood flooring. French doors open into the dining area and kitchen, featuring a peninsula-style island, ideal for gatherings. From here, patio doors lead to a 2-tiered cedar deck, perfect for enjoying the beautifully landscaped yard. The main floor offers 2 bedrooms and a charming bath, while the 2nd floor houses 3 more bedrooms. The Primary suite is a retreat with its own sitting room & walk-in closet. A well-appointed 4pc. bath completes this floor. The lower level has been completely transformed w/new bracing, drywall, flooring & ceiling, creating an inviting family room & game area equipped w/a snack center w/sink. This floor also includes a bedroom (window does not meet fire code), an additional bath, laundry & ample storage. The mature landscaped yard is an entertainer's dream, offering tranquility & space for family & friends. Enjoying a 2-tiered Cedar Deck & Gazebo. Additional parking is available off the lane, accommodating RV/boat, alongside the front driveway. The inclusion of a single garage adds to the convenience of this remarkable property. CLICK ON THE MULTI MEDIA LINK FOR A FULL VISUAL TOUR and call today for your personal viewing to live more beautifully. (id:51699)

