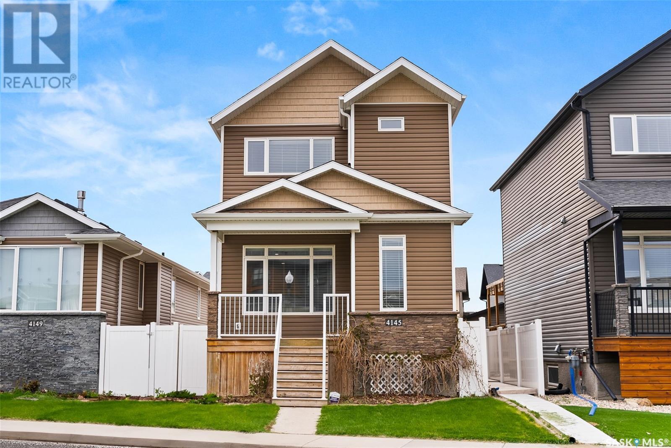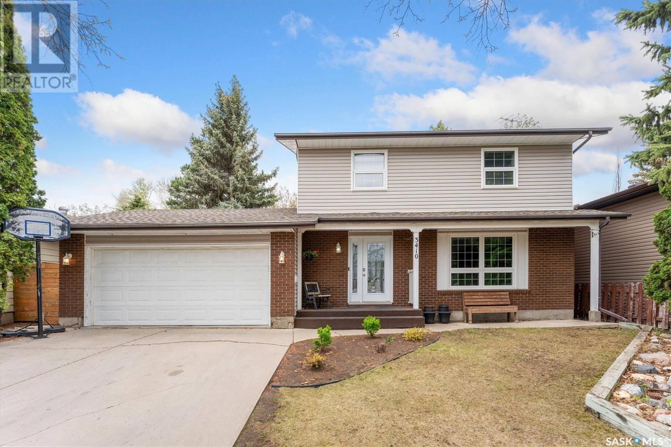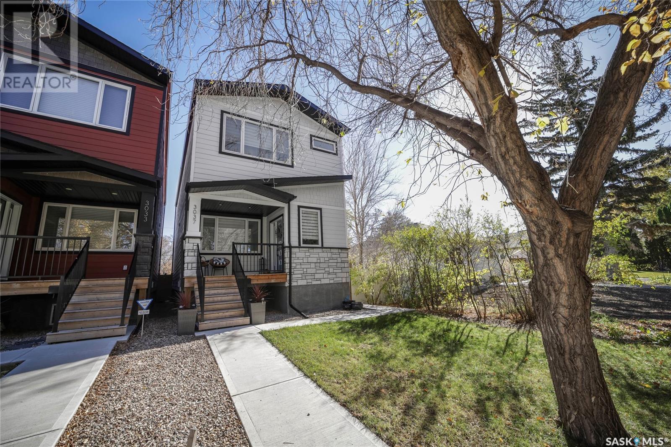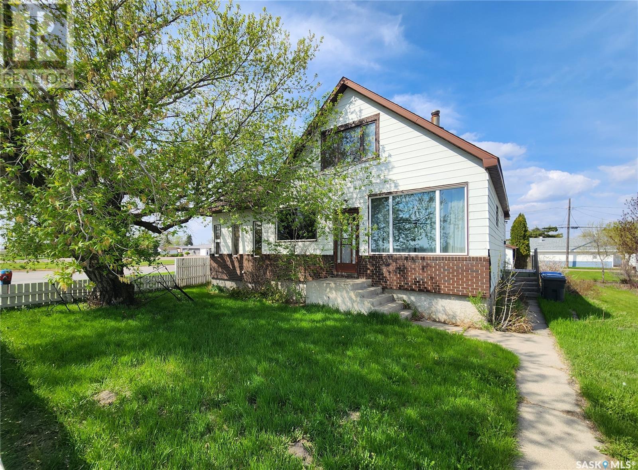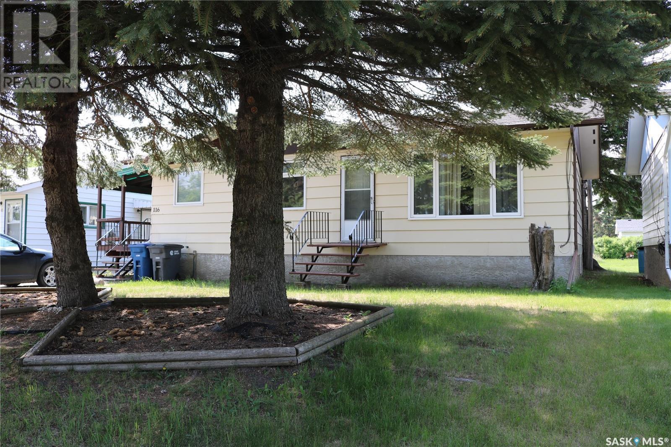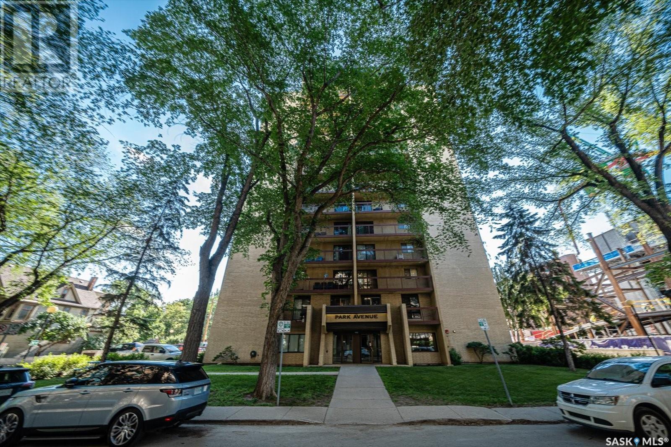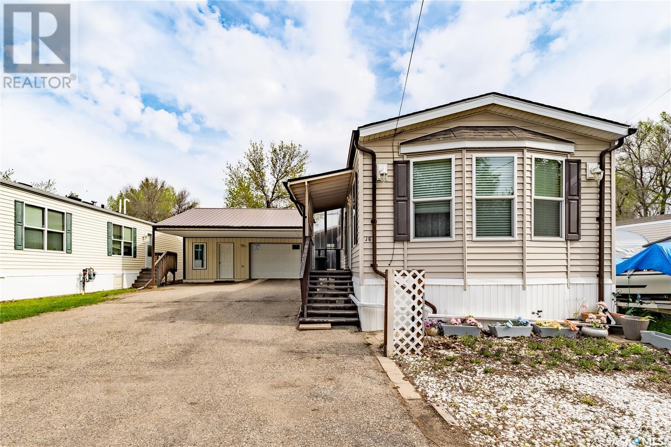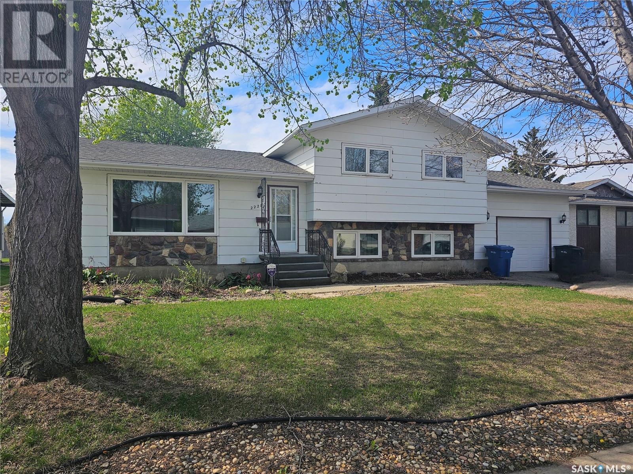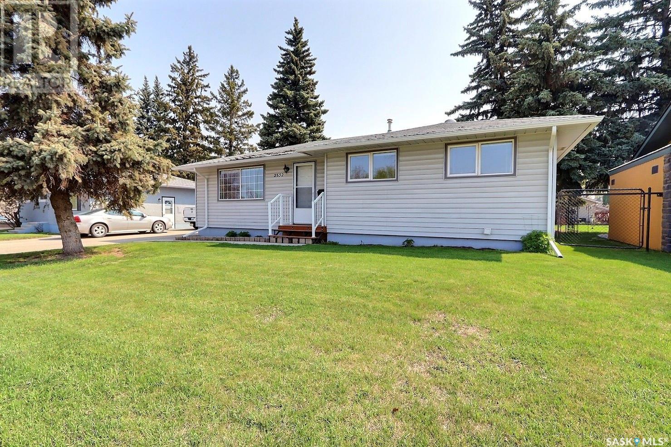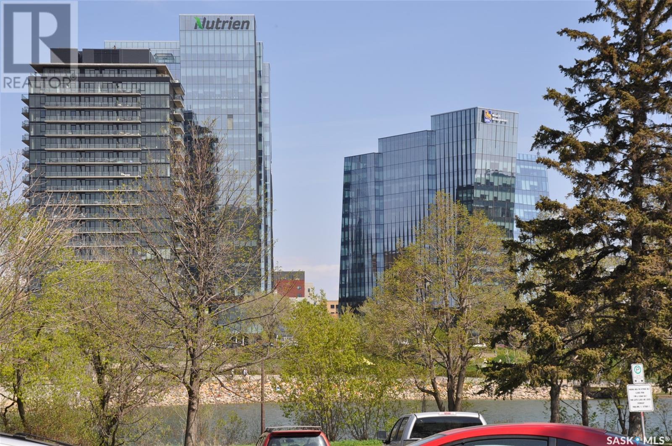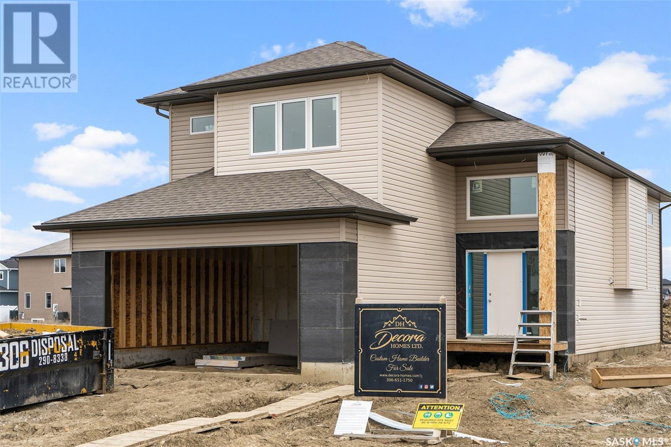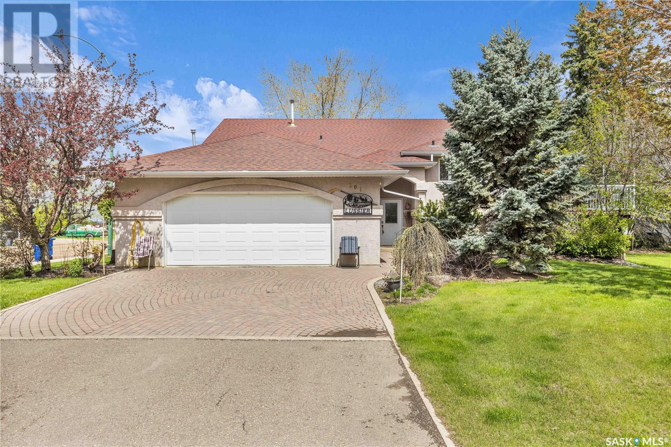4145 Green Olive Way E
Regina, Saskatchewan
Don't miss this opportunity! Nestled at 4145 Green Olive Way in the coveted Greens on Gardiner, this property greets you with a charming front covered deck and an abundance of natural light pouring through a large front window. Step inside to an inviting open-plan main floor, featuring a spacious kitchen with ample cabinet space, an eat-up island, and a dining area that opens onto a beautiful backyard deck. A convenient 2-piece bath completes the main level. Upstairs, you'll find three well-appointed bedrooms. The primary suite boasts a private 2-piece ensuite and a generous walk-in closet. A modern 4-piece bath and a handy second-floor laundry area round out this level. The home also offers a separate basement entry leading to a regulation suite, complete with a full kitchen, cozy living room, 3-piece bath with laundry, and a comfortable bedroom. The basement also features baseboard heating, two mechanical rooms, two electrical panels, and two water heaters. The backyard is designed for relaxation and entertainment, featuring a large deck and patio. Plus, the detached 2-car garage includes a loft above, perfect for extra storage or additional living space. Experience the perfect blend of style, comfort, and functionality in this beautiful home! (id:51699)
3410 Cassino Avenue
Saskatoon, Saskatchewan
Welcome to Montgomery!!! This spacious 2 storey home, at just over 1400sq ft, is on a quiet street backing a park. Walk into a large living room with bright windows and newer flooring which leads to a newly renovated open concept kitchen and dining space with quartz countertops, loads of counter space and ample storage. The main floor also has a half bath with access to a oversized back yard with large garden area, new fence and double gate for RV parking. Make your way upstairs to find the primary bedroom with a 3 piece ensuite and two other good sized rooms with a 4 piece washroom. Downstairs is fully developed with an additional bedroom. Call today to view! (id:51699)
3037 Garnet Street
Regina, Saskatchewan
Step into this beautifully designed custom home located in the prime Old Lakeview neighborhood. Thoughtfully constructed home offers a warm and inviting atmosphere mixed with functionality making sure to use every square inch of space to enhance the floor-plan/storage options. Wide plank engineered hardwood flooring spans majority of main level welcoming you through front living room with cozy natural gas fireplace and tile surround and into an eye catching kitchen. White cabinets are accented with beautiful KitchenAid SSappliance pkg including gas stove, hood fan and built in microwave located in eat up island. Quartz counters, tile backsplash, under cabinet lighting and soft close features are buyer favourites. Adjacent dining area is spacious allowing for a full-size dining table and a view of backyard. Back of the home: a powder room adds convenience and a foyer with an overflow pantry closet and additional storage closet adds function. Upstairs, two generously sized secondary bedrooms provide plenty of natural light both with custom walk-in closet spaces. Primary bedroom measures 13x16 and includes an oversized walk-in custom closet and a 4-pc ensuite with separate sinks and a 5’ walk-in shower. Completing this level is laundry tucked away, separating the bedrooms. Basement was fully developed in 2019, including a large rec room, recently completed wet bar with custom walnut shelving, a fourth bedroom, and a 3rd bathroom (all of which offer heated ceramic tile floors, perfect for Saskatchewan winters)! Exterior of home is virtually maintenance free while the fully fenced yard is quaint and maintainable. Double detached garage measures 20x24 and when designing this home, the owners chose to move it in on the lot to accommodate the turning radius of a truck. Located in a quiet, highly desired South Regina neighborhood, this home is close to parks, Lakeview School, and all amenities of the south end. Completely move-in ready, this house is looking for a new owner. (id:51699)
668 3rd Avenue W
Melville, Saskatchewan
Welcome to 663, 3rd Ave west. This spacious 2 story home sits on an oversized pie shaped lot and features 4 bedrooms, 2 baths and a double detached garage. The main floor features a good sized kitchen open to the dining room, living room, family room with fireplace, 3 pc bath with jet tub and a bedroom. The 2nd floor features 2 good sized bedrooms and the 3rd floor features an office area, bedroom and 2 pc ensuite. The yard is spacious and partially fenced with a deck and patio area. The basement is unfinished. (id:51699)
116 Barrows Street
Maryfield, Saskatchewan
Welcome to to the quiet village of Maryfield! It's a great place to raise a family or just enjoy small town living! This well maintained, move in ready 988 sq ft home has an open concept kitchen/dining and living room. The windows have been updated as well as flooring, and kitchen appliances! Just off the back door you have a large storage area which could be used as main floor laundry if you wish. The main floor also has 2 good sized bedrooms and a renovated 4 piece bathroom. Downstairs has been recently updated with a good sized family room, office, 3 piece bathroom, laundry room, as well as storage areas. Outside is a great deck area perfect for hosting family events as well as a single car garage and a fully fenced backyard. Shingles have been updated well as the water heater. This home is located only a block from the K-12 school. Enjoy the local movie theater, general store, and well known restaurant. (id:51699)
803 430 5th Avenue N
Saskatoon, Saskatchewan
Welcome to unit 803 of Park Avenue. This 2 bedroom and 1.5 bathroom condo apartment will be sure to impress, especially at this price! This condo features hardwood floors, granite kitchen countertops and an open concept kitchen and living space. The building includes a swimming pool, games room and his/her saunas. Conveniently located near the river valley, downtown, City Hospital and the University of Saskatchewan. If you are considering living in the downtown Saskatoon area, this unit is a must see. Call now to set up your private viewing. (id:51699)
J6 1455 9th Avenue Ne
Moose Jaw, Saskatchewan
Welcome to the Double J Landlease community. Quiet neighbours, bus stop is close by, shopping is minutes away what a great location! What a great place to call home. Practical and comfortable a 2012 built 2 bed 2 bath home on the J block. The same owners have lived and loved this home for a long time, and it is time to move on. Enter the home from the front-covered deck into the bright living room. The open concept eat-in Kitchen offers plenty of cabinets and features a GAS stove and microwave with hood fan. It is open to the living space with an island that separates the two. Windows on every side keep this entire space a pleasure to be in. The first room is the main 4 pce bath. Following the bath is the furnace room and then its onto the guest room. A well sized room with nice closet and carpeted flooring for your comfort. Laundry is next, offering good storage and hanging solutions for the delicates your can’t dry. Finally, the primary suite tucked away at the back with the three-piece bathroom. Lots of space in the bathroom even some plumbing if you want to add a nice soaker or jet tub. The back door has a second covered area if you want some outdoor space for that morning coffee or afternoon tea with friends. The trailer is skirted, insulated, and tied down- nothing else to do. The best part of the outdoors is the low maintenance aspect. A long paved Double drive. A large double sized garage, currently with one door and a whole lot of workspace! But you can always change that if needed. Super affordable, wonderfully convenient, and it's all on one level. I invite you to come take a look. (id:51699)
2228 Douglas Avenue
North Battleford, Saskatchewan
Welcome to your family's new haven in The Battlefords! This charming 4-level split home offers the perfect blend of comfort, convenience, and character, making it an ideal retreat for your loved ones. Inside, you'll find a spacious layout filled with natural light, creating a warm and inviting atmosphere for all to enjoy. With 5 bedrooms and 3 baths, there's plenty of room for everyone to have their own space. The practicality of a mudroom connecting to the garage ensures an extra layer of convenience for busy families on the move. For those with outdoor toys or hobbies, the discreet RV or boat parking area, cleverly hidden by a hedge, offers the perfect solution for storage without sacrificing yard appeal. Outside, mature trees provide shade and privacy, creating a peaceful oasis for relaxation and play. Additionally, its proximity to Centennial Park and schools makes it convenient for recreation and education alike. With its unbeatable location, thoughtful features, and undeniable charm, this 4-level split home in The Battlefords is more than just a house—it's the perfect place to create cherished memories and build a lifetime of happiness with your family. Come take a look; it's open for viewing! It's the perfect place to create cherished memories and build a lifetime of happiness with your family. (id:51699)
2532 6th Avenue E
Prince Albert, Saskatchewan
Here's the move-in ready home you've been looking for! This charming Crescent Heights property offers a perfect blend of comfort and style, making it an ideal choice for families or individuals alike. Upon entering, you'll immediately feel a sense of calm wash over you with the freshly painted walls and lots of natural light. The main level features a dining room and an eat-in kitchen area, and the home boasts 4 bedrooms and 2 bathrooms. Immaculately maintained, this home is truly a testament to pride of ownership. The recently renovated basement offers an ideal space for movie nights or casual hangouts. The well-maintained yard creates the perfect retreat, with lots of mature trees and a park-like setting. There's also a large double detached garage adding plenty of space for parking and storage. Conveniently located within walking distance to Carlton Comprehensive High School and easy access to the Cornerstone shopping district, you don't want to miss out on the opportunity to make this house your home. Schedule a viewing today and experience the charm and comfort that awaits you at 2532 6th Ave E! Contact your realtor today to schedule a private showing - this gem won't last long! (id:51699)
306 208 Saskatchewan Crescent E
Saskatoon, Saskatchewan
There are not many opportunities to live along the Saskatchewan River. Situated directly across from Rotary Park, enjoy the tranquility of this charming one-bedroom, one-bathroom top floor unit, and its unbeatable location with unobstructive views from the west facing balcony of the river. With just under 600 sqft of comfortable living space featuring upgraded kitchen cabinets, high quality laminate flooring in living room and bedroom, ceramic tile in the kitchen, dining area and bathroom upgraded light fixtures including two ceiling fan lights in the kitchen and bedroom. The 4-pc bath was upgraded with a jet tub and tile surround, low flush toilet and vanity. For convenience you could install in-suite laundry in the hallway closet. The unit has one of the best electrified surface parking spot in the building perfectly located next to the back door entrance. Directly across the street from the condo complex is Rotary Park and the landscape of River Landing and Remai Art Gallery. This property offers both serenity and practicality. Within walking distance to the River pathways for walking and biking, Broadway Ave, Victoria Ave and Downtown Saskatoon. Don't miss out on the opportunity to make this your new “home sweet home!" (id:51699)
107 Mazurek Crescent
Saskatoon, Saskatchewan
HOME TO BE COMPLETED FOR JUNE 2024!!! Here is a beautiful Modified Bi-Level currently under construction by Decora Homes. Designed with an unwavering commitment to quality, this home offers a fresh and contemporary living experience that's simply unparalleled. This home also features a versatile 2-bedroom basement suite, providing an additional stream of income! Step inside to find an expansive Modified Bi-Level with 1,380 sqft of meticulously crafted interior space, where every detail has been considered for your comfort and convenience. The kitchen comes complete with all appliances included. The primary bedroom features a large walk-in closet and stunning 4-piece en-suite. On the main level you will find 2 more generously sized bedrooms and an additional 4-piece bathroom. This residence is perfectly equipped to accommodate a variety of lifestyles and needs. Whether you're a growing family, a professional seeking a peaceful retreat, or someone who loves to entertain, this house is designed to meet your every desire. The heart of the home lies in its open-plan living, dining, and kitchen area, creating a warm and inviting atmosphere. High-quality finishes create a space that's not only beautiful but also functional, allowing you to cook, dine, and entertain with ease! The 2 bedroom basement suite features its own separate entrance, kitchen with the appliances included, and a 4-piece bathroom, providing convenience and privacy for its occupants! Situated in the heart of Rosewood, this property offers the best of both worlds: the serenity of suburban living coupled with the convenience of being just a short drive away from Saskatoon's bustling city center. Here, you'll find an array of shopping, dining, and entertainment options, as well as parks and recreational facilities, ensuring that there's always something to do. Don't miss the opportunity to make it yours!! (id:51699)
201 Dion Avenue
Cut Knife, Saskatchewan
Are you on the hunt for a charming family home that combines comfort, style, and convenience? Look no further than this stunning property located in the peaceful town of Cut Knife. Built in 1996, this 1594 sq. ft. home is not just spacious—it's designed for living well! Step inside and you'll find a large kitchen equipped with new appliances and an abundance of oak cabinets, making meal prep a breeze. The home features vaulted ceilings in the kitchen, living room, and dining room, creating an open, airy feel that's perfect for both relaxing and entertaining. The fully developed basement, with its 9 ft ceilings, offers additional space for a family room or recreation room, perfect for movie nights or a kids' play area. Plus, there’s no need to worry about storage, as the master bedroom includes a walk-in closet and a 3-piece ensuite. Convenience is key with main floor laundry facilities and a double attached garage that is insulated, heated, and drywalled. For those with larger vehicles or hobbies, the RV Shop with a 14’ door height and equipped with a solar panel is a dream come true. Step outside to the professionally landscaped yard, which is simply breathtaking and ideal for those who love outdoor living. The deck is accessible from the kitchen, is perfect for summer relaxation or easy BBQ'ing. (id:51699)

