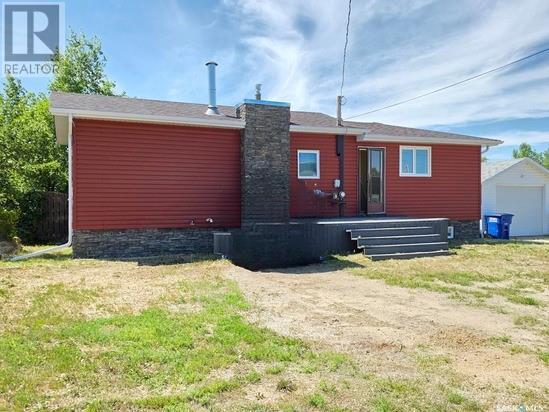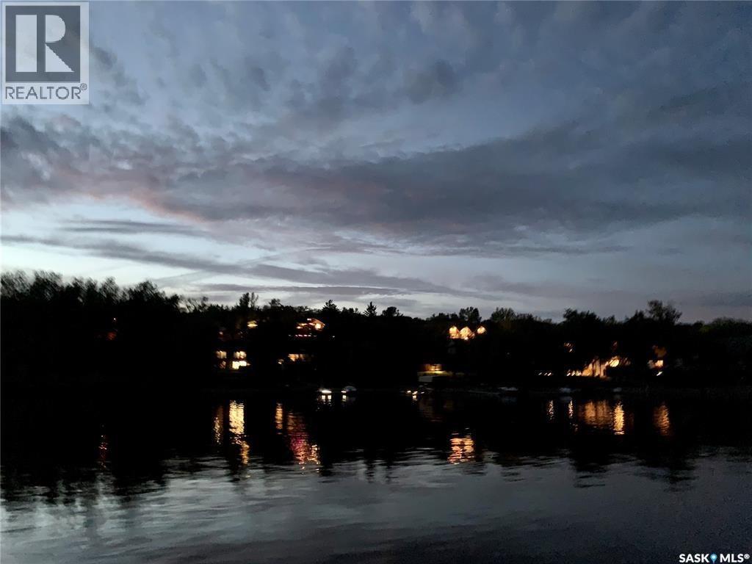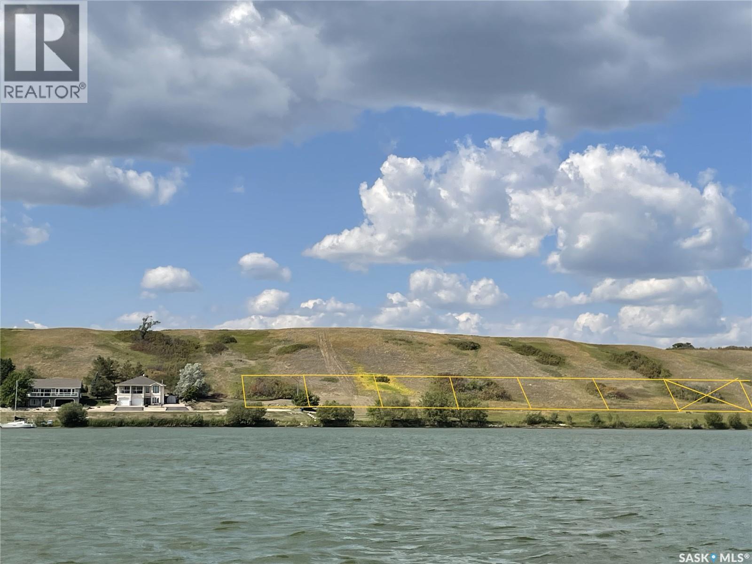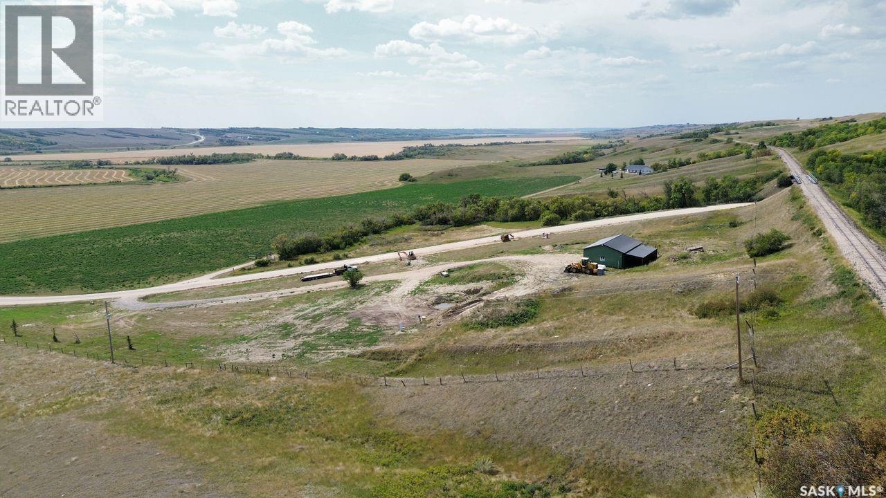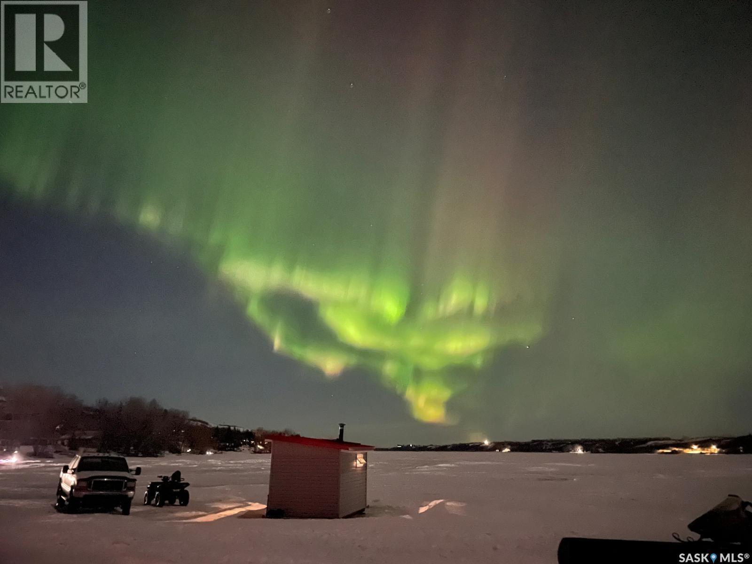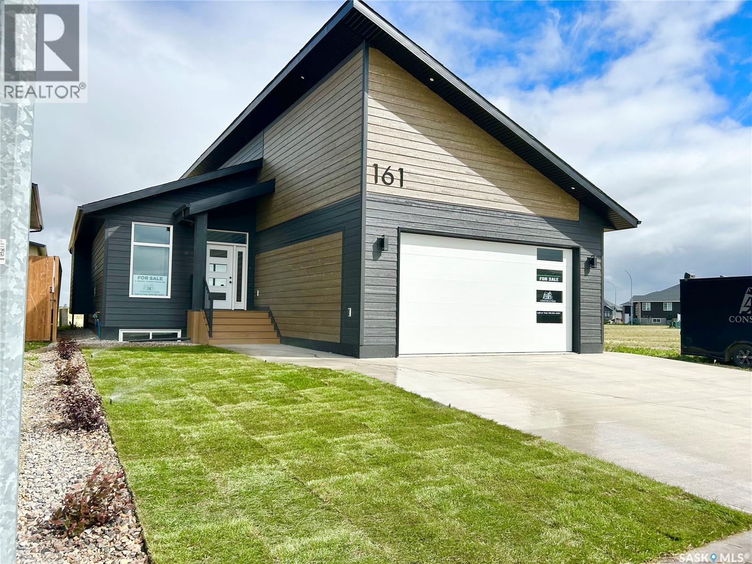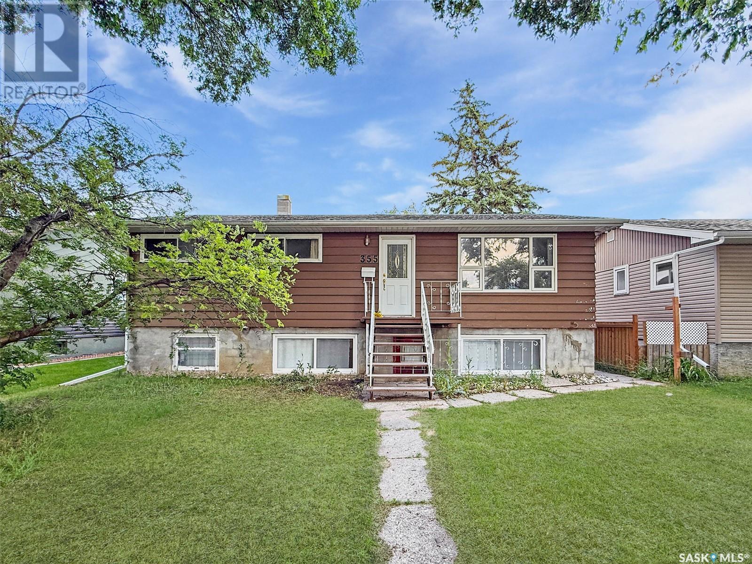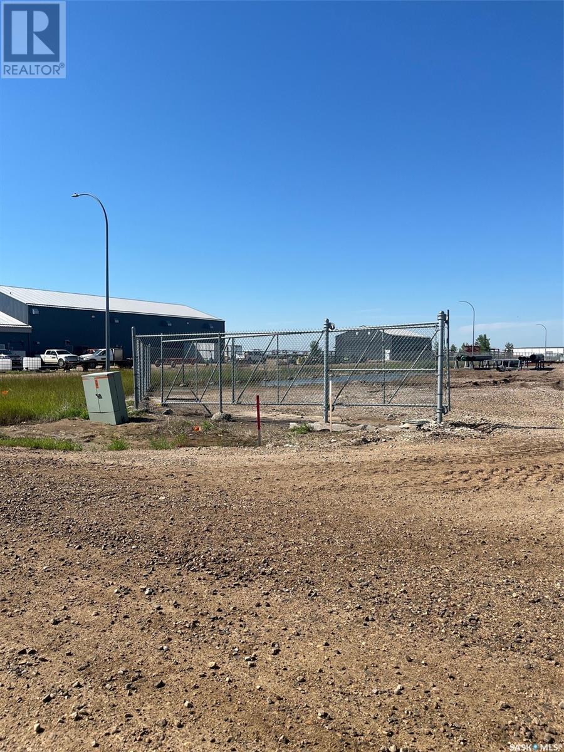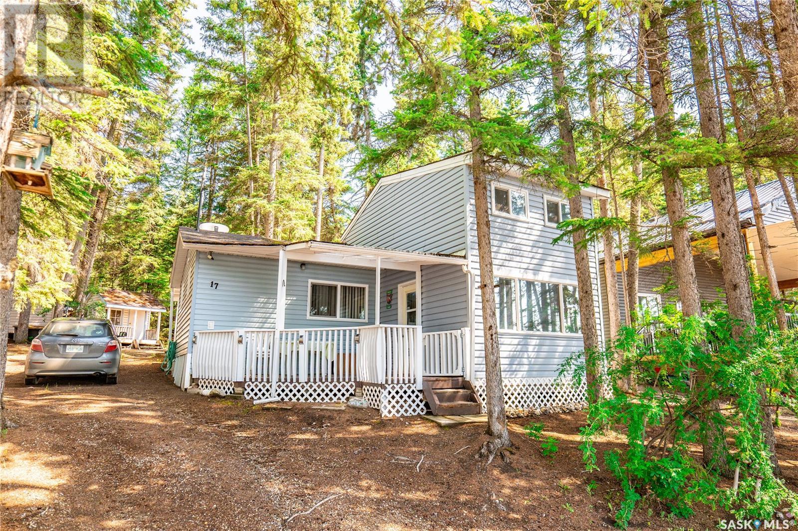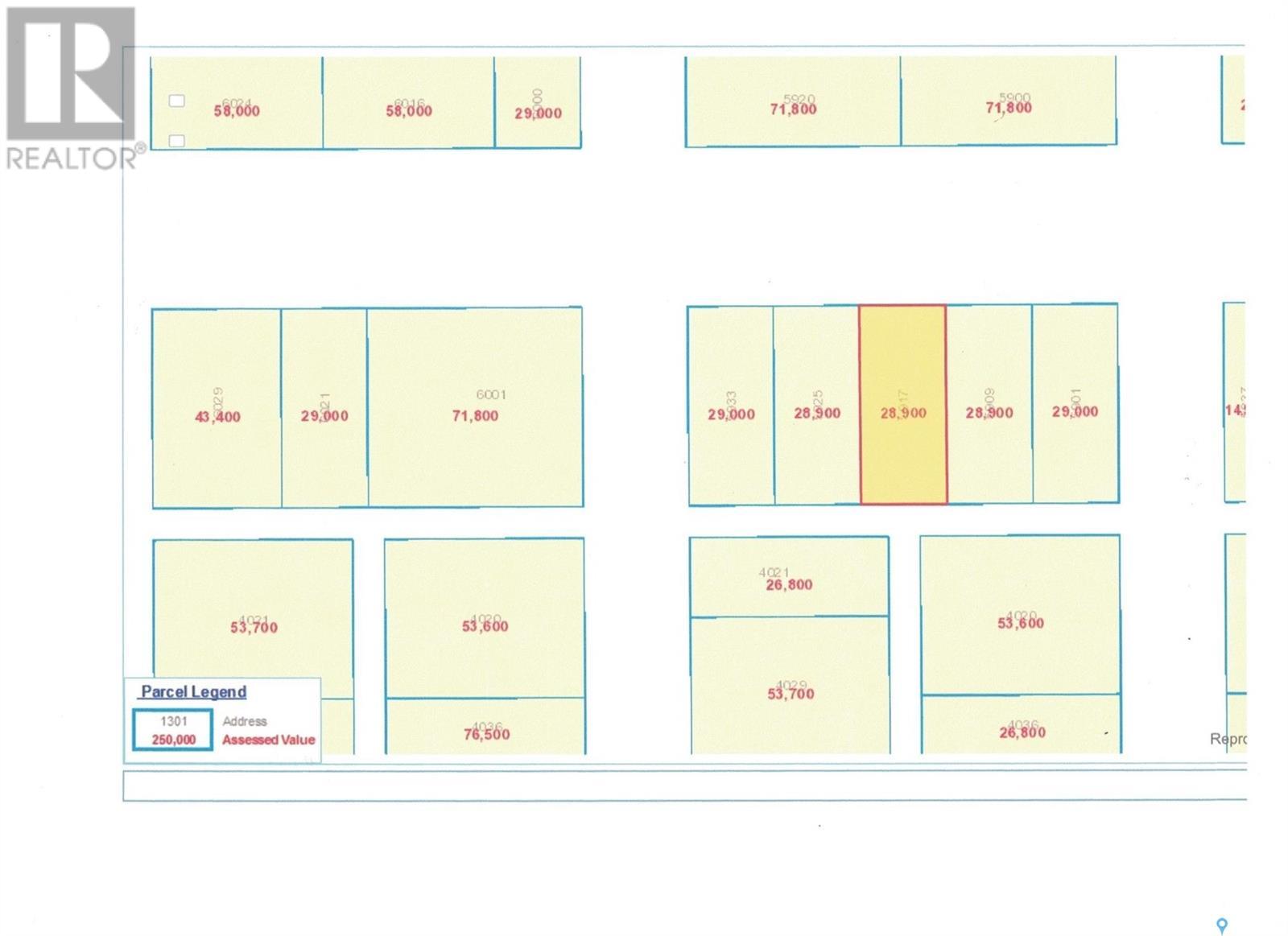214 Flora Avenue
Swift Current Rm No. 137, Saskatchewan
Wymark might not be on everyone’s radar, but that’s exactly what makes it special—quieter than Mayberry, smaller than Dog River, and only 15 minutes from Swift Current, this little prairie community packs a lot of charm into a tight-knit package. And if you’re looking for a home that’s both family-friendly and move-in ready, this bungalow at 214 Flora Avenue, right across from the K-9 school, ticks all the right boxes. In 2014, it got a major refresh with new siding, windows, soffit, fascia, and eaves—so the big stuff’s already taken care of. Inside, the main bathroom is impressively spacious and dressed to impress with ceramic tile finishes. The kitchen and dining area are open and airy, perfect for weeknight dinners or weekend brunches, and they wrap around into the cozy living room, complete with a wood-burning fireplace that makes chilly evenings something to look forward to. Step through the patio doors in the dining area and you’ll find a west-facing deck ideal for catching Saskatchewan sunsets, plus a large, fenced backyard that’s perfect for kids, pets, or your dream garden. There's even a charming, elevated playhouse that will keep little ones entertained for hours. Downstairs, the fully finished basement adds a ton of livable space with a roomy rec room, three bedrooms, and a convenient combo laundry/2-piece bathroom. Whether you're a growing family, a first-time buyer, or someone craving small-town vibes without sacrificing city access, this home delivers. Curious? You know what to do—call your friendly neighbourhood real estate agent and come see it for yourself. Heat equalized at $85/mo/11mos (id:51699)
37 Pelican Pass
Thode, Saskatchewan
SPECIAL SUMMER PRICING, AMAZING LOCATION CLOSE TO SASKATOON... NEW LAKE FRONT LOTS AT BLACKSTRAP THODE! NOW IS THE TIME... Lifestyle, family, community, value & safety…Welcome to the Resort Village of Thode and Blackstrap Lake. Grab your coffee and let’s take a walk around your new building lot with beautiful and endless lake front views. Imagine, Lake living with a short commute to Saskatoon. This is truly the best of both worlds. Making new family memories, imagine the fun…play area, tennis courts, golfing, swimming, kayak, fishing, paddle boarding, wake boarding, cross country skiing, quadding, skating, snowmobiling, ice fishing all right at your door…the list goes on. 75ft x 100ft new lake front building lots. All utilities to the property line. Natural gas, city water, public sewer. Imagine having direct lake front access to your private dock out front. Just steps away with easy access & enjoyment. School bus pick up and drop off right at your door, K-6 Dundurn and 7-12 Hanley. Ideally located 25 minutes S of Saskatoon on Hwy. 11. This Home and community have everything for a new or growing family…welcome home! Building, lot and architectural requirements available at www.thode.ca Planned lot completion summer 2026 Building season. *Yellow markers are approximate. Refer to survey of accurate placement. GST owing. (id:51699)
29 Pelican Pass
Thode, Saskatchewan
SPECIAL SUMMER PRICING, AMAZING LOCATION CLOSE TO SASKATOON... NEW LAKE FRONT LOTS AT BLACKSTRAP THODE! NOW IS THE TIME... Lifestyle, family, community, value & safety…Welcome to the Resort Village of Thode and Blackstrap Lake. Grab your coffee and let’s take a walk around your new building lot with beautiful and endless lake front views. Imagine, Lake living with a short commute to Saskatoon. This is truly the best of both worlds. Making new family memories, imagine the fun…play area, tennis courts, golfing, swimming, kayak, fishing, paddle boarding, wake boarding, cross country skiing, quadding, skating, snowmobiling, ice fishing all right at your door…the list goes on. 75ft x 100ft new lake front building lots.All utilities to the property line. Natural gas, city water, public sewer. Imagine having direct lake front access to your private dock out front. Just steps away with easy access & enjoyment. School bus pick up and drop off right at your door, K-6 Dundurn and 7-12 Hanley. Ideally located 25 minutes S of Saskatoon on Hwy. 11. This Home and community have everything for a new or growing family…welcome home! Building, lot and architectural requirements available at www.thode.ca *Yellow markers are approximate. Refer to survey of accurate placement. GST owing. (id:51699)
33 Pelican Pass
Thode, Saskatchewan
SPECIAL SUMMER PRICING, AMAZING LOCATION CLOSE TO SASKATOON... NEW LAKE FRONT LOTS AT BLACKSTRAP THODE! NOW IS THE TIME... Lifestyle, family, community, value & safety…Welcome to the Resort Village of Thode and Blackstrap Lake. Grab your coffee and let’s take a walk around your new building lot with beautiful and endless lake front views. Imagine, Lake living with a short commute to Saskatoon. This is truly the best of both worlds. Making new family memories, imagine the fun…play area, tennis courts, golfing, swimming, kayak, fishing, paddle boarding, wake boarding, cross country skiing, quadding, skating, snowmobiling, ice fishing all right at your door…the list goes on. 75ft x 100ft new lake front building lots. All utilities to the property line. Natural gas, city water, public sewer. Imagine having direct lake front access to your private dock out front. Just steps away with easy access & enjoyment. School bus pick up and drop off right at your door, K-6 Dundurn and 7-12 Hanley. Ideally located 25 minutes S of Saskatoon on Hwy. 11. This Home and community have everything for a new or growing family…welcome home! Building, lot and architectural requirements available at www.thode.ca Planned lot completion summer 2026 Building season. *Yellow markers are approximate. Refer to survey of accurate placement. GST owing. (id:51699)
35 Pelican Pass
Thode, Saskatchewan
SPECIAL SUMMER PRICING, AMAZING LOCATION CLOSE TO SASKATOON... NEW LAKE FRONT LOTS AT BLACKSTRAP THODE! NOW IS THE TIME... Lifestyle, family, community, value & safety…Welcome to the Resort Village of Thode and Blackstrap Lake. Grab your coffee and let’s take a walk around your new building lot with beautiful and endless lake front views. Imagine, Lake living with a short commute to Saskatoon. This is truly the best of both worlds. Making new family memories, imagine the fun…play area, tennis courts, golfing, swimming, kayak, fishing, paddle boarding, wake boarding, cross country skiing, quadding, skating, snowmobiling, ice fishing all right at your door…the list goes on. 75ft x 100ft new lake front building lots. All utilities to the property line. Natural gas, city water, public sewer. Imagine having direct lake front access to your private dock out front. Just steps away with easy access & enjoyment. School bus pick up and drop off right at your door, K-6 Dundurn and 7-12 Hanley. Ideally located 25 minutes S of Saskatoon on Hwy. 11. This Home and community have everything for a new or growing family…welcome home! Building, lot and architectural requirements available at www.thode.ca Planned lot completion summer 2026 Building season. *Yellow markers are approximate. Refer to survey of accurate placement. GST owing. (id:51699)
Lumsden Valley 2.5 Acres With Shop
Lumsden Rm No. 189, Saskatchewan
Build Your Dream Home in the Heart of Lumsden Valley! Looking for the perfect slice of paradise? This stunning south-facing lot in the picturesque Lumsden Valley offers the ideal setting for your dream home. Wake up every day to breathtaking valley views, abundant sunshine, and the peaceful charm of nature right at your doorstep. But there’s more to love — this property already comes with an impressive heated 1,500 sq ft shop plus a 15x50 covered addition! Whether you’re a car enthusiast, hobbyist, or dreaming of running a small business from home, you’ll have all the space you need to make it happen. A brand-new fiberglass well (20 feet deep, 36-inch diameter pipe) resting on round rock and a mini dugout (22 feet deep) are ready to go — giving you a head start on country living. In the fall, this lot transforms into a vibrant masterpiece of red, orange, and gold foliage — the perfect backdrop for your morning coffee or evening bonfire. The Best of Both Worlds - Enjoy the serenity of rural living without sacrificing convenience. This lot is just minutes from local schools, shops, and everyday amenities — so you can have peace and privacy while staying connected to everything you need. Don’t miss this rare opportunity to create your dream life in the sought-after Lumsden Valley. Your dream acreage is waiting! (id:51699)
39 Pelican Pass
Thode, Saskatchewan
SPECIAL SUMMER PRICING, AMAZING LOCATION CLOSE TO SASKATOON... NEW LAKE FRONT LOTS AT BLACKSTRAP THODE! NOW IS THE TIME... Lifestyle, family, community, value & safety…Welcome to the Resort Village of Thode and Blackstrap Lake. Grab your coffee and let’s take a walk around your new building lot with beautiful and endless lake front views. Imagine, Lake living with a short commute to Saskatoon. This is truly the best of both worlds. Making new family memories, imagine the fun…play area, tennis courts, golfing, swimming, kayak, fishing, paddle boarding, wake boarding, cross country skiing, quadding, skating, snowmobiling, ice fishing all right at your door…the list goes on. 75ft x 100ft new lake front building lots. All utilities to the property line. Natural gas, city water, public sewer. Imagine having direct lake front access to your private dock out front. Just steps away with easy access & enjoyment. School bus pick up and drop off right at your door, K-6 Dundurn and 7-12 Hanley. Ideally located 25 minutes S of Saskatoon on Hwy. 11. This Home and community have everything for a new or growing family…welcome home! Building, lot and architectural requirements available at www.thode.ca Planned lot completion summer 2026 Building season. *Yellow markers are approximate. Refer to survey of accurate placement. GST owing. (id:51699)
161 Delaet Drive
Weyburn, Saskatchewan
Introducing another stunning custom build by DC Construction—where quality, craftsmanship, and thoughtful design come standard. This 1,263 sq ft bungalow offers a modern, open-concept layout with 2 bedrooms on the main floor with 2 more framed and ready for you to finish in the basement. From the moment you step into the beautifully designed entryway—with custom built-in storage and a striking feature wall—you’ll see the difference a DC home makes. The main floor features a bright and spacious living and dining area, highlighted by gorgeous wood cabinetry, quartz countertops, and a kitchen that opens directly onto a private covered deck already wired for a TV—perfect for entertaining or relaxing outside. Main floor laundry includes built-in shelving for added convenience. The primary bedroom is a retreat of its own, complete with a walk-in closet outfitted with Clutter-X organizers and a luxurious 3-piece ensuite featuring a tiled shower. Downstairs is framed and ready for your finishing touches, including two more bedrooms, both with huge walk in closets, a roughed-in bathroom and wet bar area, and a generous family room. With thoughtful upgrades/finishes throughout and an unmatched level of craftsmanship, this home is truly one of a kind. (id:51699)
355 3rd Avenue Se
Swift Current, Saskatchewan
Welcome to 355 3rd Ave. SE, a charming family home situated in a highly desirable neighborhood. This property offers dual entrances, enhancing its versatility as either a revenue-generating property or a comfortable residence, allowing you to live on one level while potentially subsidizing your mortgage with the other. On the main floor, you will discover three well-appointed bedrooms, a spacious eat-in kitchen that overlooks the backyard, and a cozy front living room that creates a warm and inviting atmosphere. The basement suite can be accessed from either the front entrance or the back staircase, featuring a second kitchen, dining area, family room, two connected bedrooms, and a four-piece bathroom, along with a shared laundry and utility space. The backyard is perfect for family gatherings or pets, boasting a newly constructed deck, a double car garage, additional parking options, and a fully fenced perimeter. Recent updates include a new roof installed two years ago, an updated water heater, a 2019 furnace, and fresh exterior paint, ensuring that the property is well-maintained and ready for its new owners. Enjoy the convenience of being close to Riverside Park, the golf course, the Southside Co-op, a community pool, K-8 School, and local colleges. This home combines comfort, functionality, and a prime location, making it an excellent opportunity for families or investors alike. Call today for more information. (id:51699)
130 Lamoro Street
Estevan Rm No. 5, Saskatchewan
4 acres of commercial land and fully fenced site. (id:51699)
Lot 17 Block West
Shellbrook Rm No. 493, Saskatchewan
Indulge in the pinnacle of lakeside living with this distinguished 3-season waterfront retreat, perfectly set within the dramatic valley landscape of Sturgeon Lake. Crafted for those who appreciate serenity, and the art of leisure, this residence offers an exclusive front-row experience to one of the region’s most captivating shorelines. The property features a private beach and an exclusive marina deck—delivering a level of lakefront privilege reserved for the few. Inside, three beautifully appointed bedrooms and a refined bathroom blend rustic charm with elevated modern comfort. The upper-level bedroom and lounge showcase sweeping lake vistas, creating tranquil sanctuaries designed for pure relaxation. Outdoors, multiple curated living spaces invite you to unwind and entertain in style: expansive front and rear decks, a charming firepit enclave for intimate evenings, and mature trees that frame the property with natural privacy. Three well-designed storage structures provide ample room for all your recreational and lifestyle essentials. Just moments from the main beach and local amenities, this residence harmonizes the peace of a secluded escape with the convenience of nearby attractions. Claim your lakeside sanctuary—when home and every moment feels extraordinary, and family memories become your greatest treasure. (id:51699)
5917 Parliament Avenue
Regina, Saskatchewan
TWO 27' x 125' undeveloped residential lots in Devonia Park or Phase IV of West Harbour Landing (located west of Harbour Landing and south of 26th Avenue). Investment opportunity only at this time with potential to build on in the future. Devonia Park is a quarter section of land originally subdivided into 1,400 lots in 1912. Brokerage sign at the corner of Campbell Street and Parliament Avenue. GST may be applicable on the sale price. For more information and for a copy of the 'West Harbour Landing Neighborhood Planning Report' contact your agent. There will be other costs once the land is developed. (id:51699)

