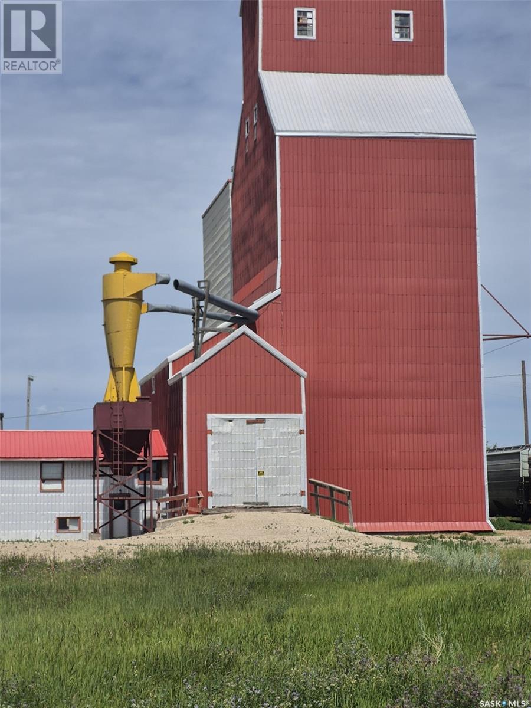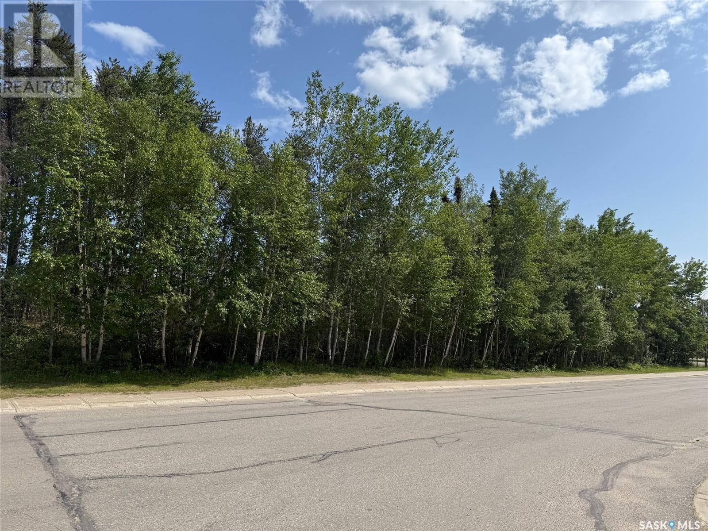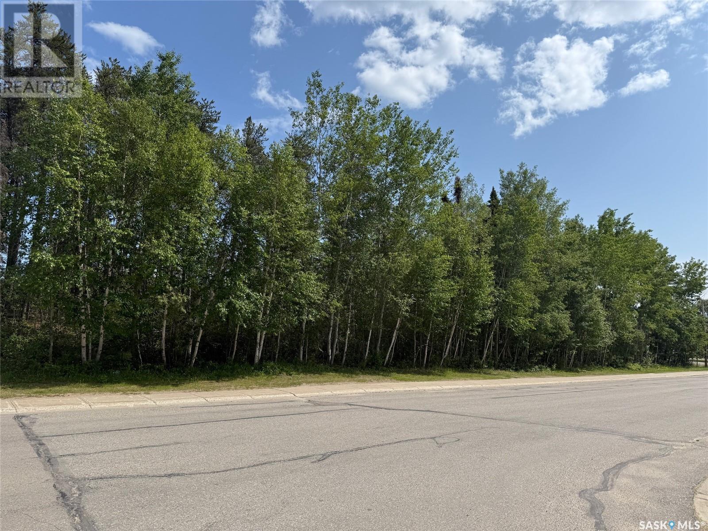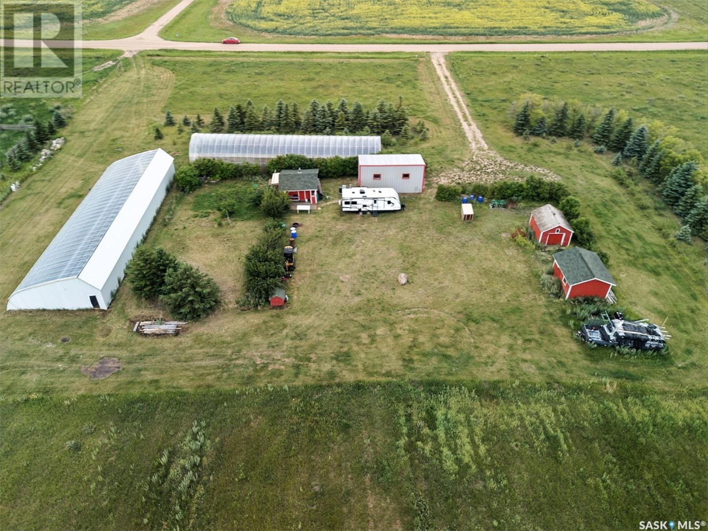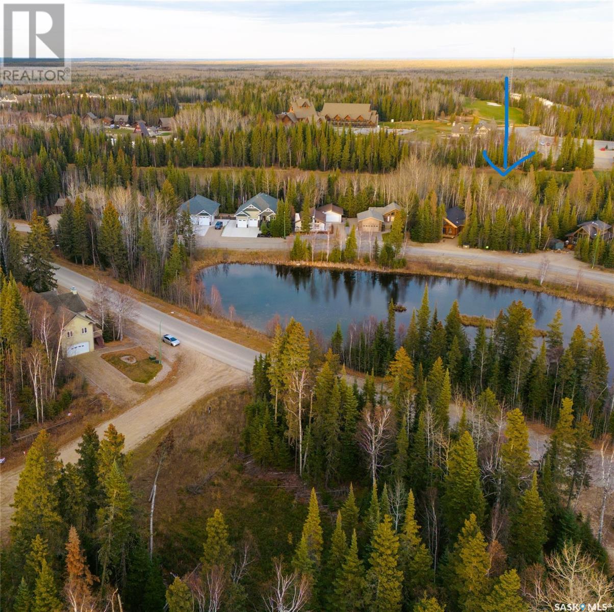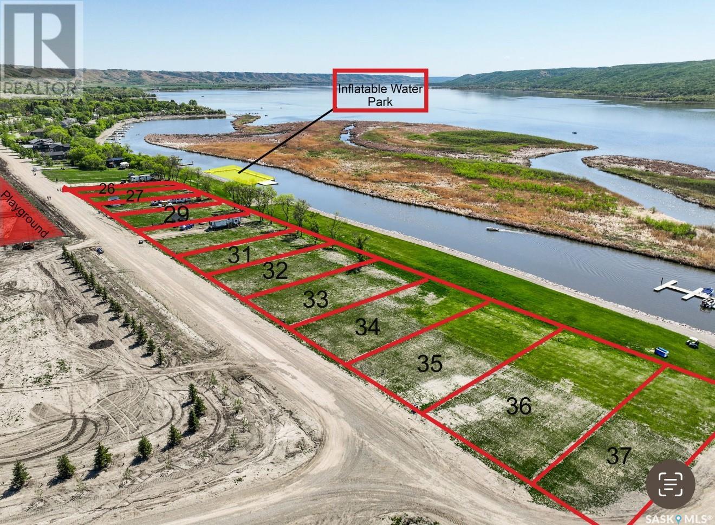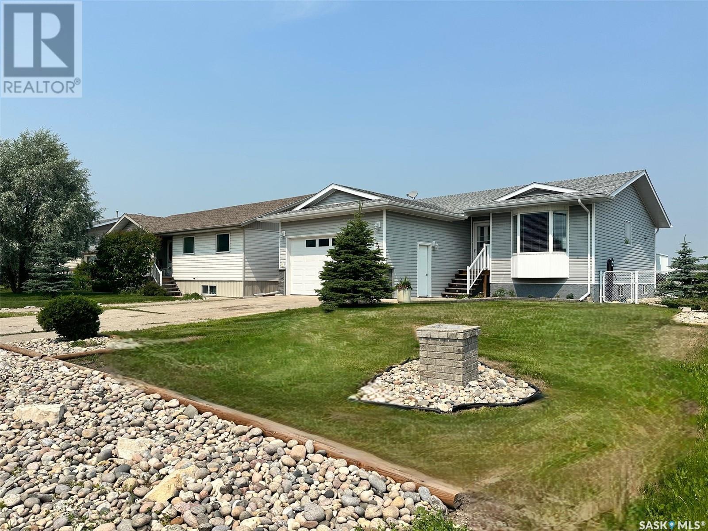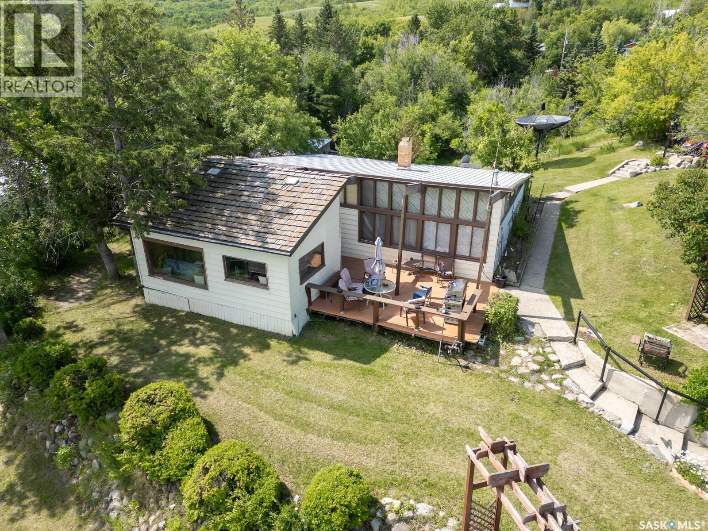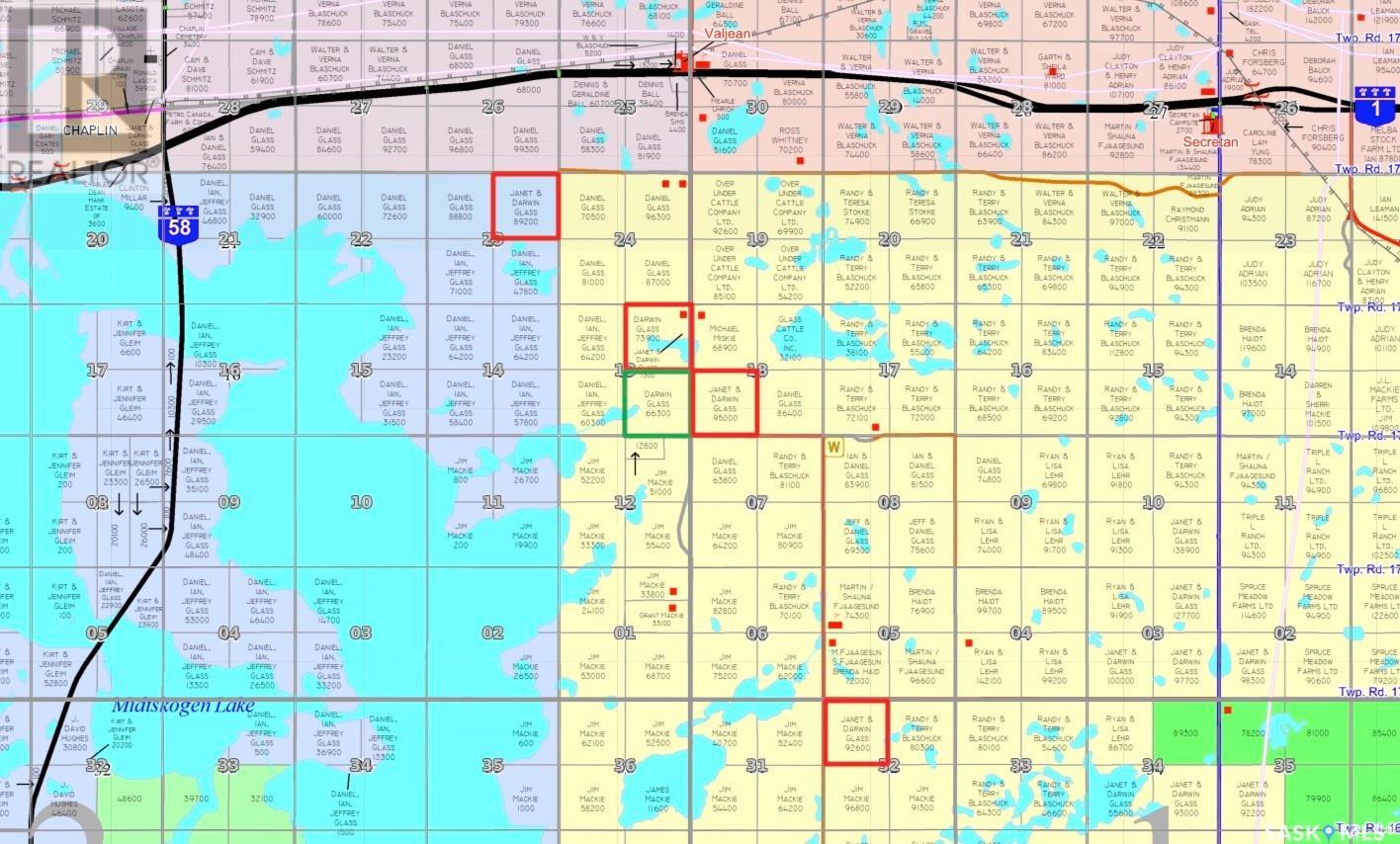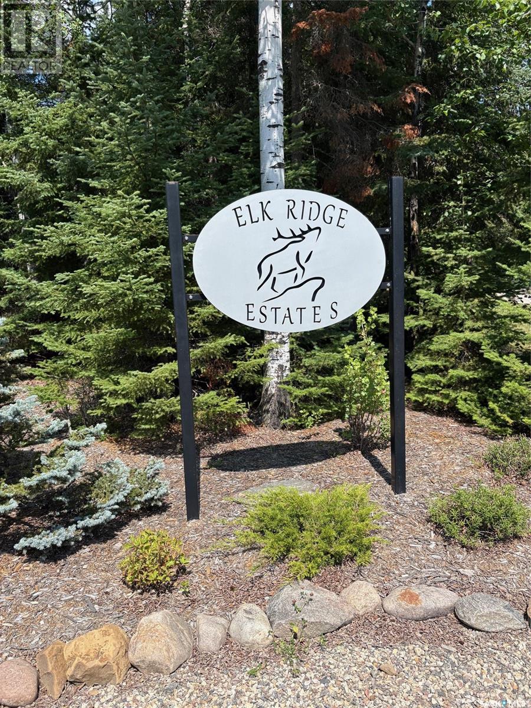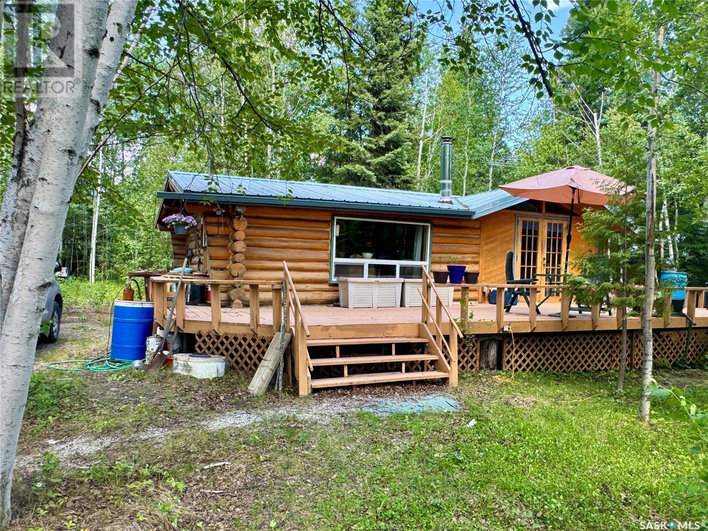Gust Elevator
Davidson, Saskatchewan
This is a very unique opportunity to own your own elevator for grain storage for your farm or create a one of a kind tourist destination This elevator has a grain cleaner in the building and a dust collection system and it is fully operational. It has 140,000 bushel storage capacity including the annex. This property is on C.N. lease land and the lease is $5,000.00 a year to be paid to C.N. The sellers have paid the 2025 lease. (id:51699)
1443 Studer Street
La Ronge, Saskatchewan
Prime residential development opportunity in the Beautiful northern community of La Ronge. This well-situated lot, part of a row of available properties on a desirable street, backs onto a new subdivision zoned R2. Enjoy access to connect to municipal water and sewer, plus the convenience of being within walking distance to numerous amenities. Perfect for a single-family home or multiple dwellings! Opportunity to purchase to one or multiple lots. Information about building requirements and bylaws can be obtained for more information contact for details. (id:51699)
1439 Studer Street
La Ronge, Saskatchewan
Prime residential development opportunity in the northern community of La Ronge. This well-situated lot, part of a row of available properties on a desirable street, backs onto a new subdivision zoned R2. Enjoy access to connect to municipal water and sewer, plus the convenience of being within walking distance to numerous amenities. Perfect for a single-family home or multiple dwellings! Opportunity to purchase to one or multiple lots. Information about building requirements and bylaws can be obtained for more information contact for details. (id:51699)
1004 2nd Street N
Rockglen, Saskatchewan
Affordable and good location in the beautiful scenic town of Rockglen. With an Open concept, dining and living room with a HE furnace and a large backyard. It's fixer upper with potential. Look here, it won’t be here long. Don’t wait… book your private viewing today! (id:51699)
38077 3065 Range Road
Corman Park Rm No. 344, Saskatchewan
This exceptional 9.8-acre flat agricultural-residential parcel is located just 12 minutes northwest of Saskatoon’s North Costco, offering both immediate utility and long-term investment potential. Situated within the city’s future urban development plan and close to the upcoming Ring Road and arterial expansions, the area has seen rising land values driven by infrastructure growth and regional potash resource potential. The property is set up for the establishment of an Intensive Agriculture-Horticulture operation (with permit and rarely granted approval). It features two greenhouses valued at approximately $100,000 (approximately 6,000 square feet for two combined & professionally designed specifically for Saskatchewan’s climate condition), a 30’ x 16’ x 12’ quonset/shop large enough to house a tractor, and three additional outbuildings for storage. Utilities include electricity already in use, an 85-foot water well, and gas line access is nearby. The land is surrounded by mature windbreak trees, offering privacy and natural protection. Mineral rights are included, with a potential standalone value of $30,000–$50,000+, and pending compensation remains unclaimed. Whether for farming, building, or commercial ventures, this property offers excellent views, strong upside potential, and a rare blend of infrastructure, income opportunity, and development appeal. (id:51699)
105 Estates Drive
Elk Ridge, Saskatchewan
This fully serviced lot is located within Elk Ridge Estates and is the only lot available that backs onto the driving range and has a view of the pond. This Bare Land Condo lot is fully serviced and also has public water and sewer. There is no timeline to start your dream build. This lot won’t last long! Elk Ridge Hotel & Resort is Saskatchewan's premier all season resort. Located 5 minutes outside of Prince Albert’s National Park of Waskesiu and about 52 minutes away from Prince Albert. Elk Ridge Hotel & Resort features championship golf, fine dining and an abundance of outdoor experiences year-round and is located in the heart of the boreal forestT (id:51699)
26 Oakley Lane
Round Lake, Saskatchewan
You'll never wake up ungrateful along the water in the valley! Time to make this view your permanent one! These spacious marina front lots are available and are in high demand. West end offers an amazing community where year round recreation is the forefront of every resident's mind along with a high value on community & neighbourly connection. While Round Lake, Sk offers a short commute just 20 minutes north of the trans Canada Highway, 40 Minutes to Yorkton/Melville & Esterhazy there is Year Round Community West End Boasts like no other area of Round Lake. With an active Village Council/Developer, you can be certain to enjoy freshly groomed Hiking/ Quad Trails, seasonal Kids clubs, Firework Celebrations, neighbour card nights, fishing tournaments, skidoo derbys & NOW a volley ball court, pickle ball court en route and fresh play ground. No time line to build & campers can be parked with a yearly camper fee paid to the village. These lots are limited and larger than the last sets of lots with 64.5 ft of lake view frontage. Garbage, Recycling pick up also a huge bonus. Lots are appraised at approximately $165,000 per Lot-purchase with equity. Natural Gas, Sask Power run to the lots property line & in house financing now an option. Join us at round lake where potash, wheat and recreation meet! (id:51699)
534 5th Avenue
Hudson Bay, Saskatchewan
Welcome to 534 5th Ave in the West Bay subdivision. Located in the beautiful town of Hudson Bay, Sk. Home was built in 2015. 2 bedroom, 2 bath with main floor laundry. Brand new 2024 kitchen cabinets, flooring, trim, paint, appliances etc etc. Appliances include a gas stove, side by side fridge and built in dishwasher... all in white. The white on white makes for a pristine appearance, light, bright and beautiful!! Principle suite gained a large shower and ensuite. Large sliding door closets. Plenty of room for a king bed if you so wish!! Main floor laundry room has plenty of storage built in. Outside attached large single car garage. Yard is fenced and nicely landscaped. Off the north side/kitchen is a deck to enjoy the outdoors! Home has central air, air exchanger and water softner. Lower level has the exterior walls insulated and boarded ready for your development. Washroom rough ins in place. Call today to setup apointment to view (id:51699)
120-122 North Haven Drive
Marquis Rm No. 191, Saskatchewan
2 acres of LAKEFRONT on a hill overlooking Buffalo Pound Lake! 1870 square feet main (year round) house with a "Granny suite", artist studio, elevator (not currently working), two fireplaces (gas and wood), and three bathrooms. City water, natural gas, power, and phone! 1000 gallon septic tank, 200 amp electrical service, 2x 800 gallon cisterns. A few steps away is the 3 season guest cottage that was plumbed for lake water, but isn't used. This property is in the perfect location to create your perfect family retreat! (id:51699)
Glass Ranch
Chaplin Rm No. 164, Saskatchewan
Ranch for sale with 4 deeded and 1 lease quarter to be transferred to successful applicant. 1596sf bungalow with attached garage in a mature yard, with one of the best producing wells you will ever find! Permit for intensive livestock operation, with a large quonset with power, a 48' x 64' heated shop with 2 large overhead doors. Nice mix of tame hay, cultivated, and native grass for a smaller or starter ranch. Call today for an information package. (id:51699)
34 34 Estates Drive
Elk Ridge, Saskatchewan
Discover the perfect opportunity to build your dream retreat at the beautiful Elk Ridge Hotel and Resort. This partially cleared, fully serviced lot is ready for development, and offers year-round access to all the luxurious amenities the resort has to offer. As a property owner, you'll enjoy access to an on-site spa, fitness room, indoor pool with a hot tub and waterslide, cross-country skiing trails, and a family friendly toboggan hill. Located just 8 minutes from Waskesiu in the Prince Albert National Park, you'll also be close to endless outdoor activities, including hiking, fishing, boating, and wildlife viewing. Don't miss your change to own a piece of Saskatchewan's premier four-season resort community! (id:51699)
206 Spruce Street
Northern Admin District, Saskatchewan
Check out this iconic 2 bedroom & 1 bathroom log cabin in the woods! Located at Wadin Bay Recreational Subdivision, you are only 30 kms north of the Town of La Ronge. Nestled into a well-treed lot, this cozy cabin has everything you need to enjoy summers at the lake. It was extensively renovated in the late nineties and the metal roof installed then is still going strong! The front deck offers plenty of sun and there is a screened-in gazebo to enjoy the shade and escape the bugs. Across the front half of the cabin you find an open concept main living space that includes a well-appointed kitchen with a large island and bar stools, a living room, beautiful built-in desk and shelving, and a propane fireplace to keep you nice and toasty warm. The back of the cottage is divided into three rooms - a full bathroom with laundry, a master bedroom with a large open closet and a guest room. Outside in the backyard you will find a storage shed and lovely trees for privacy and your enjoyment of nature. This turnkey cabin will come with all large furniture items included so that you can start enjoying cabin time right away. The floor and ceiling of the cabin are well-insulated so you can use the property in the winter, but there isn't a 4-season water system installed at this time. The sale even comes with a 14' Eco aluminum boat, 25hp Mercury outboard, and trailer and a canoe! (id:51699)

