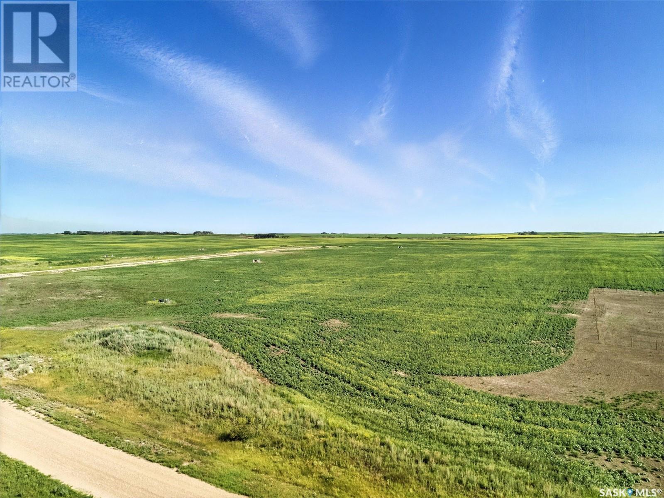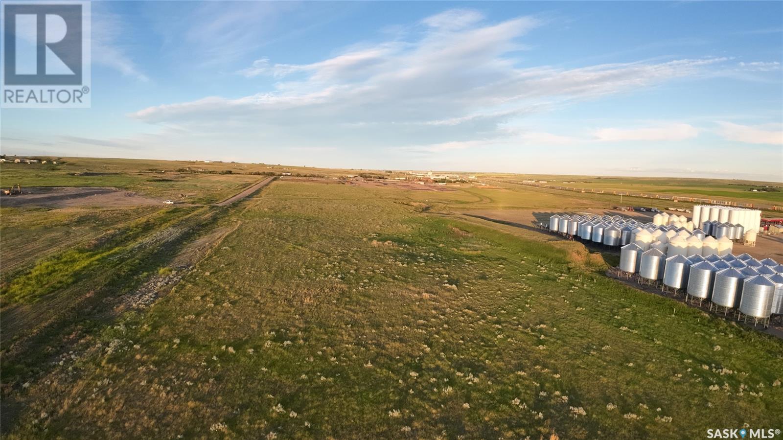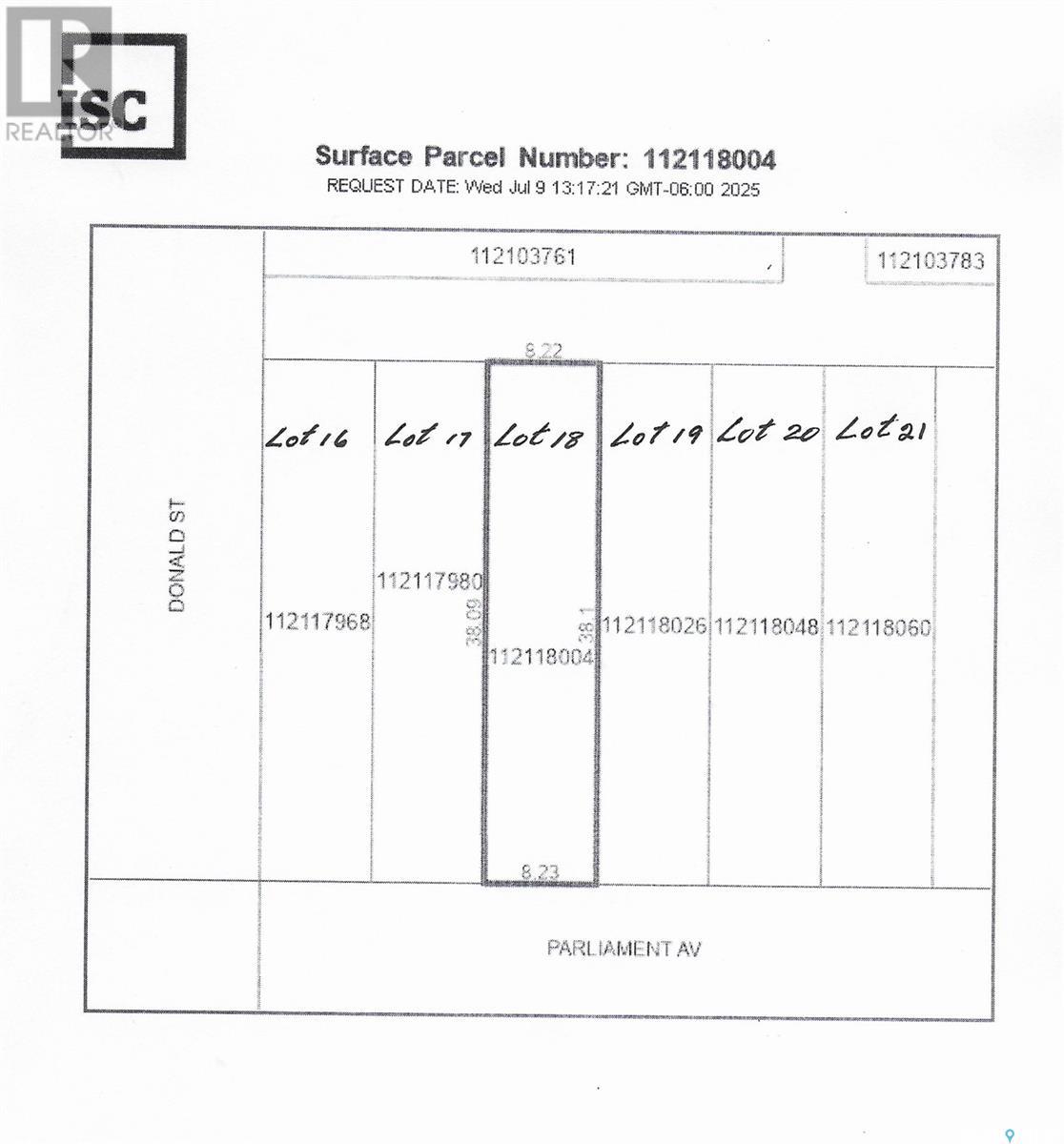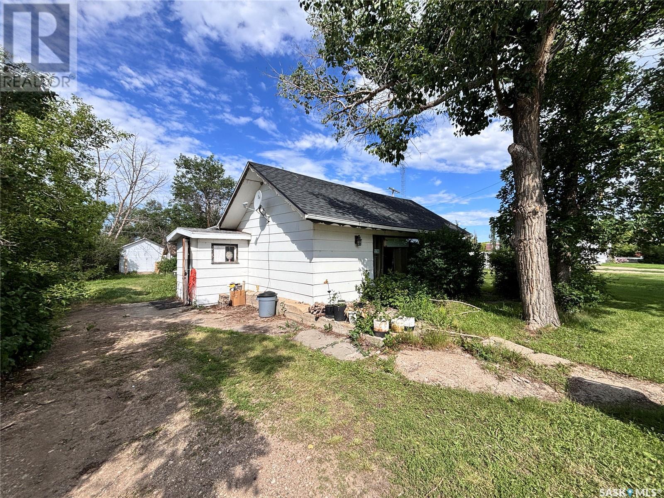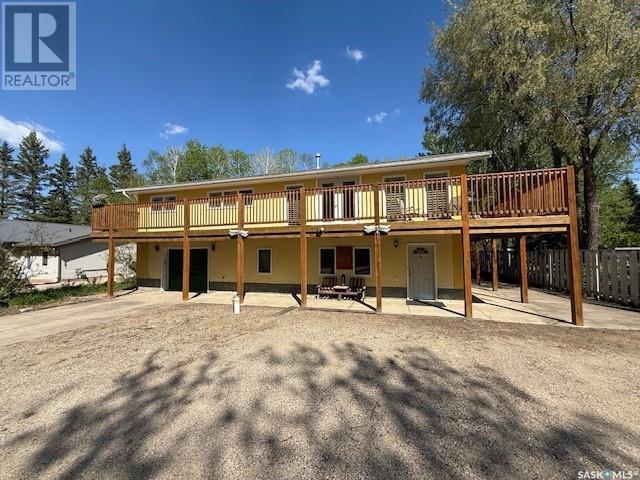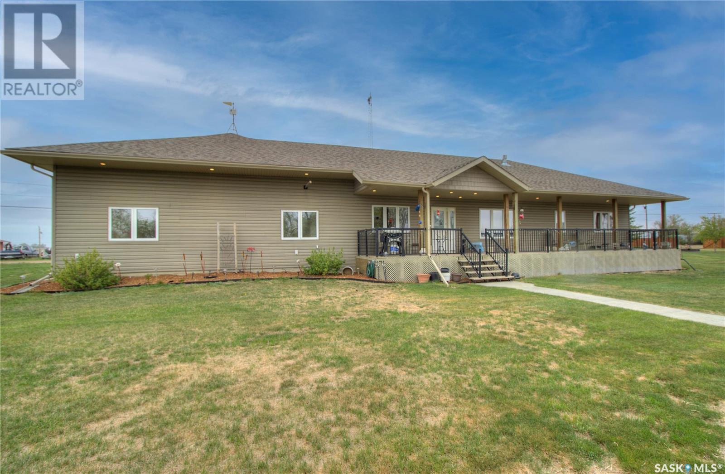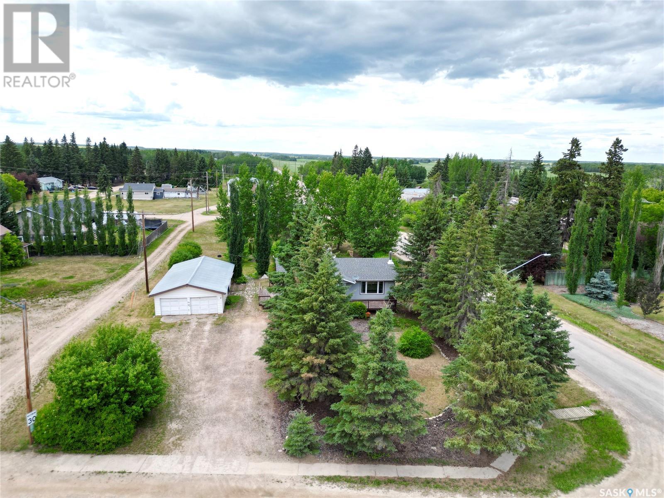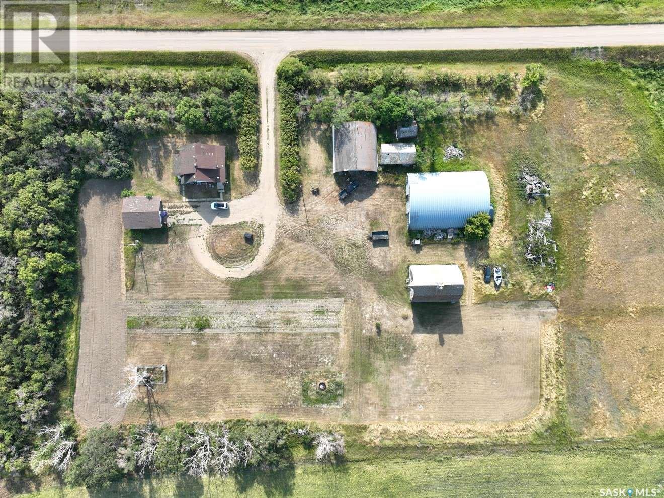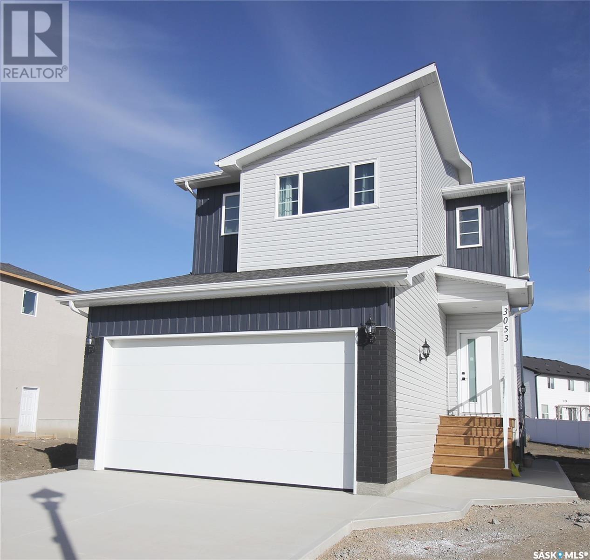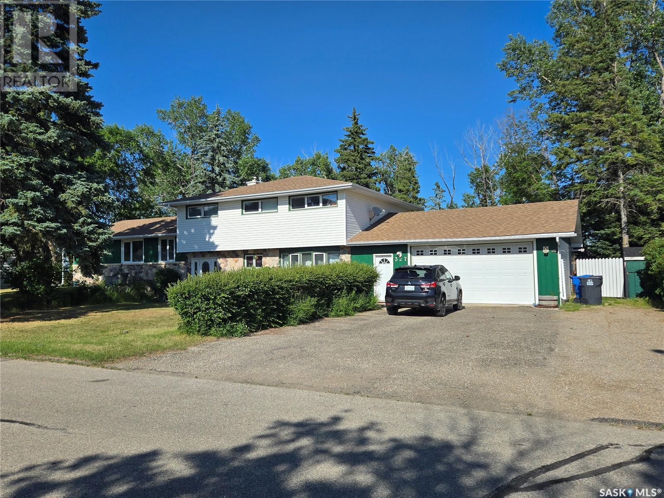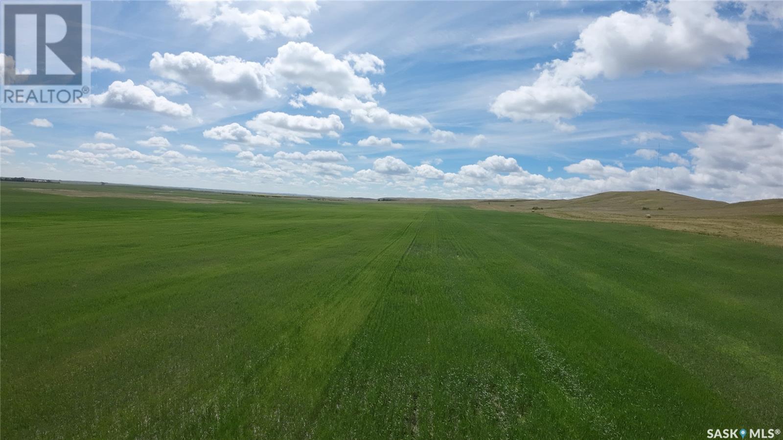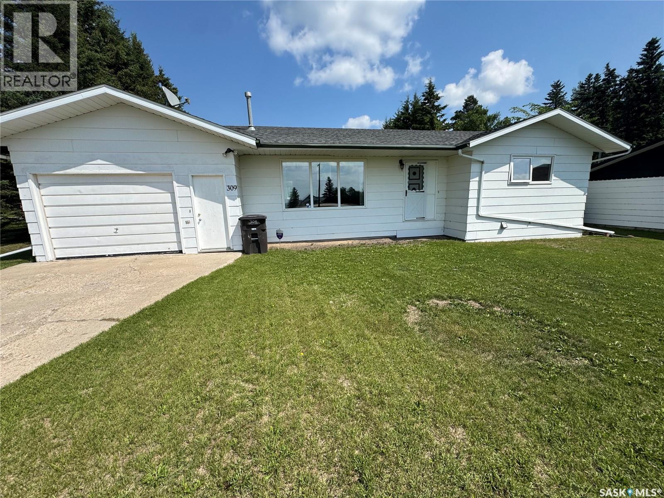50 Meadowlark Trail
Blucher Rm No. 343, Saskatchewan
Welcome to Meadowlark Estates, a beautiful country residential development just 12 minutes east of Saskatoon along Highway 5. This 2.86-acre lot offers peaceful prairie views—perfect for your dream home, shop, garden, or private outdoor retreat. City water is available at the property line, and essential services include power from SaskPower, natural gas from SaskEnergy, high-speed internet through Redbird Communications and Xplornet with a subdivision tower for strong signal, and telecommunications via SaskTel. School bus pickup is available at the lot, and roads are maintained year-round by the RM of Blucher. RM fees are payable by the buyer when applying for a building permit, and any applicable GST is the buyer’s responsibility. Commuting is easy with the recently widened highway and new turning lanes, and will be even more convenient with Saskatoon’s upcoming freeway. This location offers a rare combination of quiet country living and quick access to city amenities. With lot prices nearly half the cost of a comparable city lot and property taxes approximately 40 percent lower than other subdivisions, this is an exceptional opportunity to enjoy acreage living with outstanding value. Contact your agent today for more information or directions. Google Map Link to Development Entrance: https://maps.app.goo.gl/XBiPeKasM6As68wf6 (id:51699)
Industrial Lot Access To Number 1 Highway
Swift Current, Saskatchewan
Unlock the potential of this 4.84-acre parcel, perfectly situated in Rm of Swift Current, for commercial or industrial development. Ideally located just behind the Co-op Fuel Card Lock, this property offers exceptional accessibility with close proximity to Highway #1, providing seamless connections east and west via the Trans-Canada Highway. This strategic location ensures convenience for businesses requiring fuel access and high-traffic exposure. Perfect for developing a commercial yard, industrial hub, or mixed-use project. Contact me today for more details. (id:51699)
6116 Parliament Avenue
Regina, Saskatchewan
Located on a corner: SIX 27' x 125' undeveloped residential lots (for a total size of 20,250 sq.ft.) in Devonia Park or Phase IV of West Harbour Landing (located west of Harbour Landing and south of 26th Avenue). Devonia Park is a quarter section of land originally subdivided into 1,400 lots in 1912. Investment opportunity only at this time with potential to build on in the future. Brokerage sign at the corner of Campbell Street and Parliament Avenue. GST may be applicable on the sale price. More information in the 'West Harbour Landing Neighborhood Planning Report'. There will be other costs once the land is developed. (Note: the seller is willing to sell less than 6 lots.) (id:51699)
108 2nd Avenue S
Macrorie, Saskatchewan
Perfect for first-time home buyers or savvy investors, this 2-bedroom, 1-bathroom home offers a great chance to to build equity in a peaceful small-town setting. Sitting on a generous 100' x 124' double lot , there's plenty of room to expand, garden, or simply enjoy the outdoor space! This home features brand new shingles and all the glass has been replaced in the windows, providing a solid start to future improvements. The old flooring in bedrooms and living room has been removed and is ready for your personal touches! With a little love, this property has the potential to shine! Don't miss this affordable opportunity to enter the market or grow your real estate portfolio! Distance to the boat launch on Lake Diefenbaker: 12 minutes, Outlook: 17 minutes. Call for your personal tour today! (id:51699)
814 Sunny Street
Kamsack, Saskatchewan
Four-Season Paradise in Jubilee Subdivision- Over 5000 SF of lake life luxury. Welcome to the heart of the Duck Mountains, where lake life and adventure meet year-round comfort in the coveted Jubilee Subdivision of Madge Lake, SK. This exceptional two-story home offers over 5000 sq ft of living space, making it the perfect full-time residence or four-season retreat for your family and toys alike. With 4 spacious bedrooms, 3 bathrooms, and dual heated garages, this is a must see to appreciate. Step inside the thoughtfully designed main level, where you’ll find: a convenient rec room for games or gatherings, one of the four bedrooms and a 4-piece bath, two heated garages: a front single-car and a rear triple-car (alley access) with a toy garage door, and ample storage rooms and closets throughout for all your gear and hobbies. Upstairs, unwind in comfort with: 3 additional bedrooms and a second 4-piece bathroom, a sprawling open-concept kitchen, dining, and living area with fireplace, perfect for hosting, a wraparound front deck—ideal for BBQs and morning coffees with a view, a private office space and a second larger family/rec room with fireplace, a 2-piece bathroom and a gorgeous sunroom retreat, complete with hot tub and sauna. Located on a quiet street just steps from walking trails, lake access, and community amenities with a nearby beach, water park, mini golf, convenience store, and year-round fun. Enjoy boating and beach life in the summer, then gear up for cross-country or downhill skiing in the winter. The backyard includes a storage shed/bunkhouse and fire pit area for unforgettable nights under the stars. Your lakeside dream home is ready—whether you're in for weekends or forever. Come experience everything Madge Lake has to offer in this spectacular home that checks every box. (id:51699)
91 1st Street E
Coteau Rm No. 255, Saskatchewan
Small Town living at its BEST! Escape to this beautifully designed home nestled in serene rural Saskatchewan, just a quick 10 minute drive to the boat launch at Hitchcock Bay and the shores of Lake Diefenbaker! Offering a perfect blend of modern design and rustic charm, this home is ideal for those seeking a tranquil lifestyle without sacrificing luxury. The open floor plan creates a spacious and inviting atmosphere, with a bright, airy living room flowing seamlessly into a contemporary kitchen perfect for entertaining. Granite countertops, solid oak cabinetry, ceramic tile floor, central island with seating/storage and a butlers baking pantry make this kitchen a chef's dream! A generously sized primary bedroom showcases the ensuite with walk-in shower and the spacious walk-in closet! The basement features a finished 3pc bathroom and storage/cold room, providing a great opportunity to add additional bedrooms or a rec room to suit your needs. Saving the best for last, the HEATED 30' X 35' attached garage, the perfect versatile work/parking space! No detail spared on this build....main floor laundry, heated ceramic floors (bathrooms/mudroom), triple-pane windows, high efficiency furnace/water heater, surge protector, water filtration system, wheelchair accessible design, Underground sprinklers/drip lines, concrete drive, decks front/back, A/C ,central vac and Hunter Douglas TDBU window coverings! Come see it for yourself, Call today for your personal tour! (id:51699)
101 1st Avenue
Medstead, Saskatchewan
Family home situated on large lot (4 lots) in the Village of Medstead. Home features 3BD, 1BA with many upgrades. Some updates include; all new windows installed in 2019, shingles in 2018, water softener in 2019, Furnace in 2018, electrical panel updated in 2022, flooring, kitchen and bathroom reno, decks, all in 2021. The basement has a large area for a family room, a wood pellet stove, ample storage and a workshop room/area. The seller started to install a bathroom in the basement, but only a toilet installed so far. Outdoor space features a garage, storage/workshop attached, firepit area, large garden, mature yard, greenhouse, an exterior sump, and south and west facing decks. Comes with all appliances and a quick possession is available. (id:51699)
Chant Acreage
Lake Of The Rivers Rm No. 72, Saskatchewan
Located in the RM Lake of the Rivers, a short distance east on Highway 13. Country living with very close access to Town! This acreage boasts 2 wells, one is good drinking water. Heating is supplied by Natural gas with a forced air furnace. This home features lots of space with a total of 5 bedrooms on 3 levels, plus the added convenience of main floor laundry! Large living space including the kitchen, dining room and Sunroom. Excellent outbuildings with a heated shop, Quonset, Barn and insulated double detached garage. There is also a large dugout. There is lots of love about this property. Over 10 acres of land! Come take a look! Directions: East of Assiniboia on Highway 13 (id:51699)
3005 Dumont Way
Regina, Saskatchewan
Discover modern living in this beautifully designed two-storey home, ideally located in the vibrant and growing community of The Towns. Currently under construction, this detached home offers 1,612 sq ft of well-planned space, combining comfort, functionality, and contemporary style—with a separate side basement entry for future flexibility. From the inviting curb appeal to the double attached garage, every detail has been thoughtfully considered. Step inside to a bright and open main floor layout, featuring durable vinyl plank flooring throughout. The spacious living room flows seamlessly into the dining area and kitchen, creating an ideal setting for everyday life and entertaining. A convenient 2-piece powder room completes the main level. Upstairs, you'll find four generously sized bedrooms—including a comfortable primary suite with a private 4-piece ensuite. A second full bathroom and a dedicated laundry space add to the home’s smart layout. Plush carpeting in all bedrooms provides added warmth and comfort. Additional highlights include: quartz countertops, vinyl siding with stone accents, Energy Efficient furnace and water heater, and a 2-car concrete driveway. The basement features a separate entry, offering excellent potential for a future suite or expanded living space. (*Note: Home is under construction. Photos are from a similar layout and finishes may vary.) This is your chance to own a brand-new home in one of Regina’s most sought-after neighborhoods. Make 3005 Dumont Way your future address today. (id:51699)
327 Russell Street
Stoughton, Saskatchewan
Welcome to 327 Russell Street, in Stoughton, Sk. This very spacious four level split is located on a quiet street, and backs onto the open prairie, allowing the occasional wildlife to visit. Step into the large front foyer ,and head up a few steps to a wide open living/ dining area. The eat-in kitchen boasts oak cupboards, and a functional island .The large dining room offers space for large family gatherings, and the living room features a gorgeous stone, gas fireplace, and French doors to go outside. As you head up the wide oak staircase, you'll marvel at the wide hallway, that leads to a master bedroom w/ two piece ensuite, plus three additional bedrooms, and four piece bath. The lower level consists of a spacious family room with a wood burning fireplace, a teenager sized bedroom, an office , plus a three piece bath, and laundry/mud room. In the basement, you'll discover a recreation room, perfect for the kids to romp around in, or large family functions. There's also a furnace/ utility room. This home has an oversized 25' x 31' extra insulated, heated garage, as well. Outside, there's a great deck, accessed from the living room, a patio area, and firepit, all situated in a park like yard that features a grassy area, beautiful, stately trees, plus the yard includes a ShelterLogic shed, and two additional storage sheds! Many other extras, including central air, and some underground sprinklers. This home requires some finishing touches, and once complete, will offer you a one of a kind forever home! Call today for your personal showing! (id:51699)
2 Quarters With Aggregate
Riverside Rm No. 168, Saskatchewan
Two quarters of farmland in the RM of Riverside, located on Sand Road (Grid 728) about 40 km west of Swift Current. The 320-acre property consists of 189 cultivated acres, 100 acres of hay land, and 31 acres with potential for aggregate development, as per the current owners. Assessed total value: $325,400. Contact me for more information. (id:51699)
309 5th Avenue N
Naicam, Saskatchewan
Welcome 309 5th Ave N, a well-maintained 1,128 sq ft bungalow, nestled in the heart of the vibrant small town of Naicam, SK! Built in 1977, this cozy and inviting home sits on a spacious 80x100 ft lot and features a large 16x30 single attached garage, with large workspace at the back and new shingles in 2018. When you step inside the home you will immediately discover how well-cared the property is and are welcomed to a layout that offers both functionality and comfort. Featuring an open concept kitchen and dining room area with plenty of room to entertain family and friends! This leads into the spacious living room with large windows allowing a tonne of natural light inside the home! The rest of the tour upstairs includes two spacious bedrooms, a main floor laundry area and a large 4 pc bathroom all in very good condition! There is a basement currently unfinished and used for storage, it has a large cold room, new high efficient furnace (2024), and lots of room to finish to your liking if desired! Whether you're a first-time buyer, downsizing, or looking for an affordable home in a welcoming community, this property has so much to offer. Located just steps from local amenities, schools, and parks, it’s an ideal place to call home. Sellers will require a spring possession. (id:51699)

