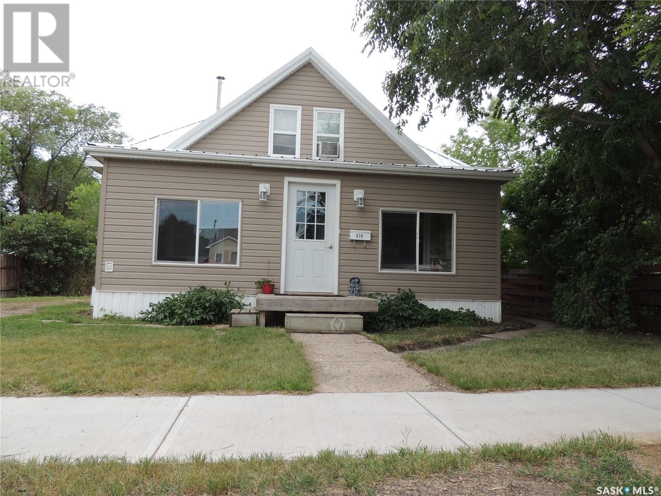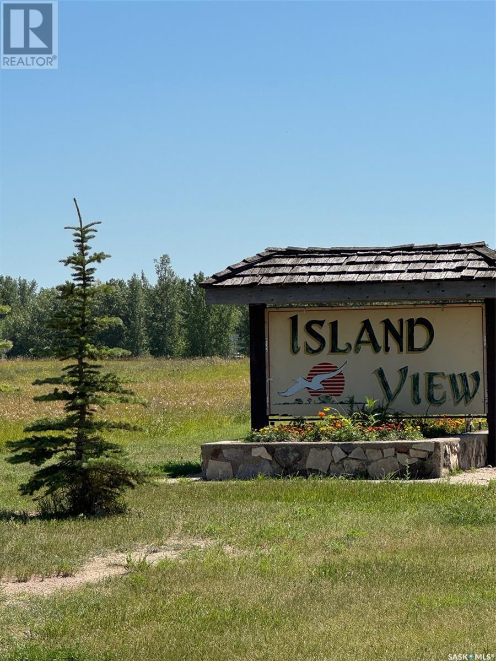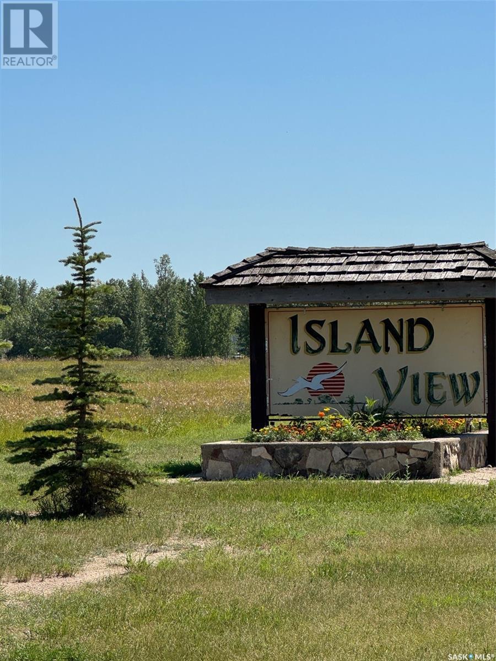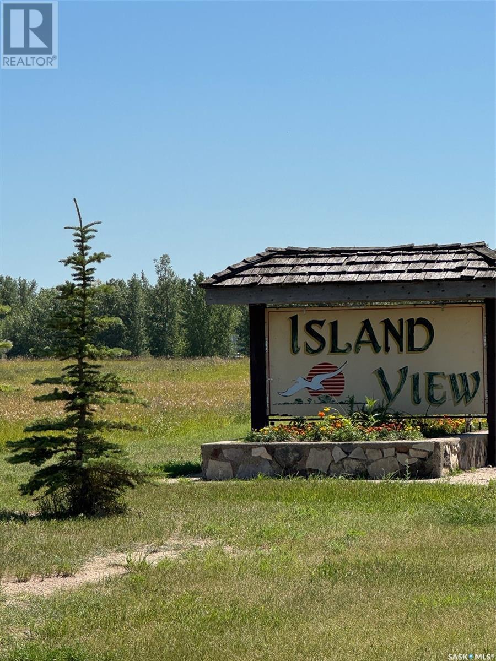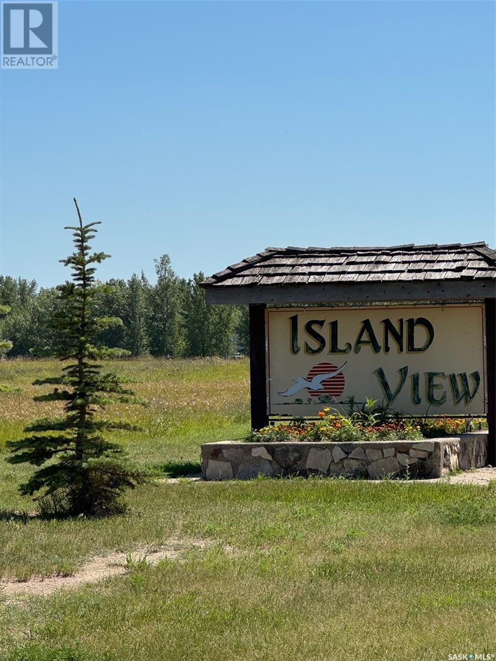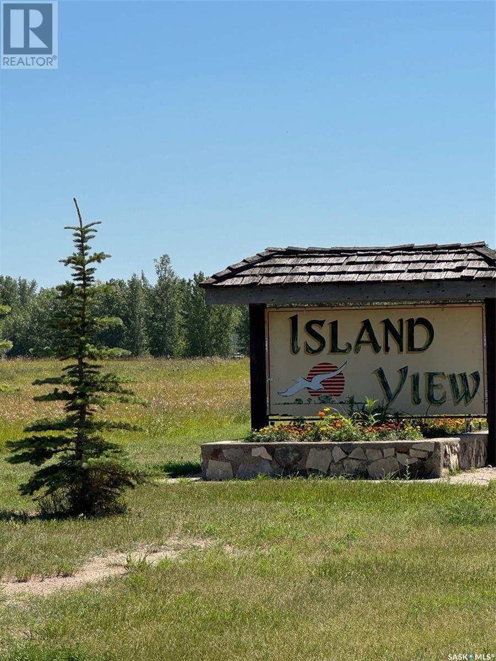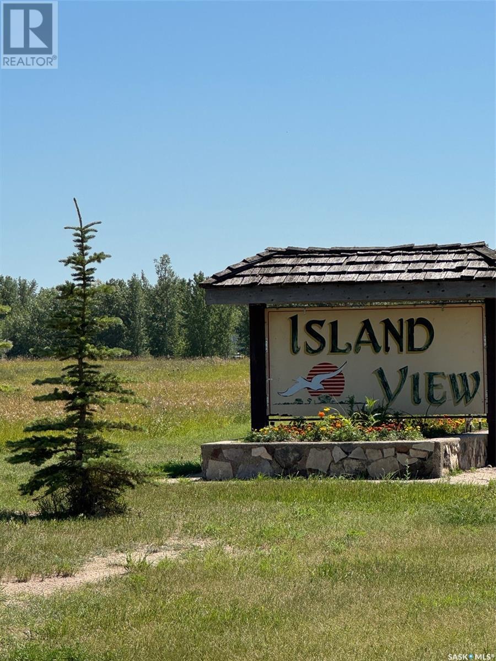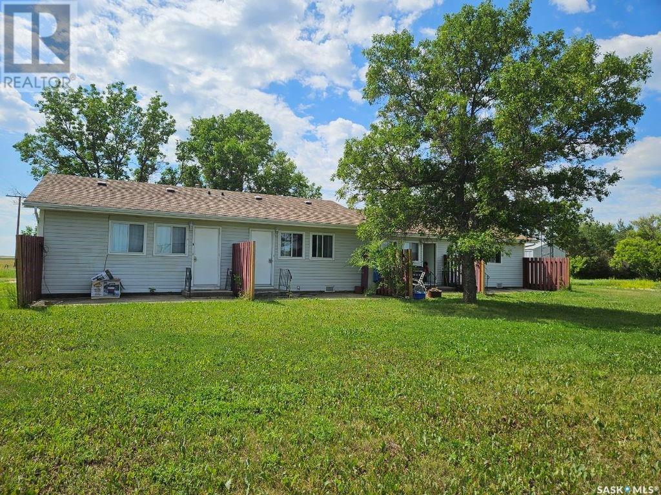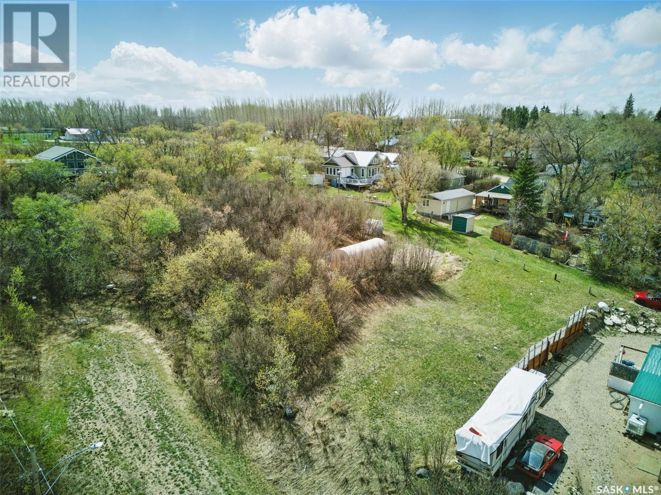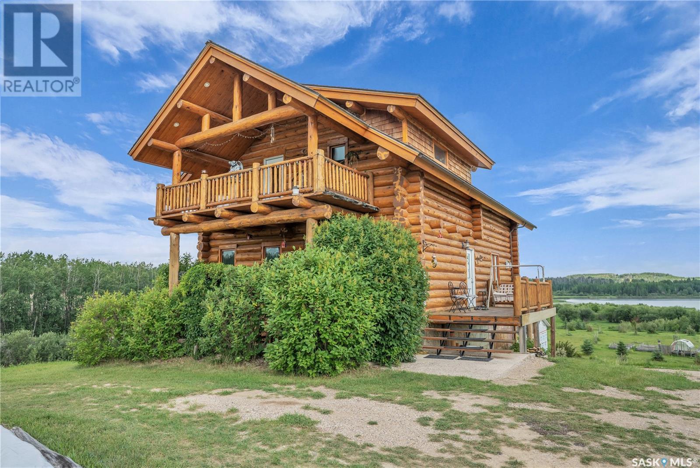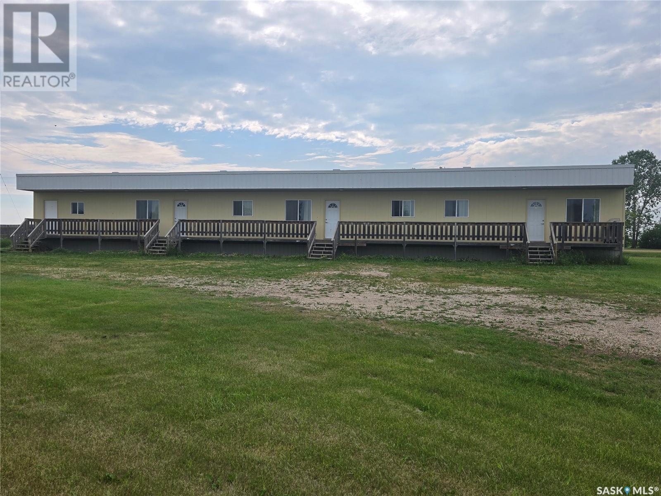630 5th Avenue E
Prince Albert, Saskatchewan
Great investment opportunity just waiting for you. Solid midtown investment property already earning income. Fully self contained basement suite with separate heat, ceiling was insulated and had sound bar added and 2 layers of drywall. Main floor has 2 bedrooms a 4 piece bath and a large living room and an open kitchen area with plenty of cupboards. Basement is a one bedroom suite with larger living room and an open floor plan design with newer cabinets. Main floor rents out for $1200.00 a month plus utilities, and basement rents out for $900.00 a month plus electricity. Owner pays the water bills. 2 fridges and 2 stoves included, and a shared laundry room with coin operated washer and dryer. Most windows have been upgraded and shingles were replaced approx 9Years ago. This could be a great investment or a perfect place to start where the basement would help with the monthly bills. Call now for a private viewing (id:51699)
630 3rd Street
Estevan, Saskatchewan
This move in ready home is full of character but still has many updates throughout the home. The exterior is maintenance free with metal roof, pvs windows, and vinyl siding. The home has been pai ted throughout, floors refinished, furnace replaced in 2024, and water line redone in 2025. The front veranda is full of opening windows to let the breeze through on a beautiful Sask summer night. It has 2 original stained glass windows looking into the home. The kitchen has oak cabinets and is open to the rear living room. There is access off the living room to the back yard or directly into the basement. The main floor also has 2 bedrooms and a 3 piece bathroom. The upstairs has an open loft area. The bedroom has a walk in closet and ensuite bathroom with original claw foot soaker tub. The basement is clean and dry for storage and the laundry area. The yard is well treed and has a single detached garage. (id:51699)
Lox 3 Block X Marina Drive
Island View, Saskatchewan
Lake Life awaits at Resort Village of Island View! Build your dream retreat or 4-season home just 85KM from Regina. Easy access with paved highway almost all the way there, less then 2KM gravel. Minutes from Rowan's Ravine Provincial Park, and G&S Marina. Park your trailer while you plan to build and start enjoying all this vibrant lakeside community offers- multiple playgrounds, parks, boat launch, ball court and planned community events. There is a few lots to chose from, all backing open field. Power already ran to each lot, many additional services available in the community. Breathtaking sunsets, and apparencies from the Northern Lights make this more than a property - it's an experience. (id:51699)
Lot 6 Block X Marina Drive
Island View, Saskatchewan
Lake Life awaits at Resort Village of Island View! Build your dream retreat or 4-season home just 85KM from Regina. Easy access with paved highway almost all the way there, less then 2KM gravel. Minutes from Rowan's Ravine Provincial Park, and G&S Marina. Park your trailer while you plan to build and start enjoying all this vibrant lakeside community offers- multiple playgrounds, parks, boat launch, ball court and planned community events. There is a few lots to chose from, all backing open field. Power already ran to each lot, many additional services available in the community. Breathtaking sunsets, and apparencies from the Northern Lights make this more than a property - it's an experience. (id:51699)
Lot 5 Block X Marina Drive
Island View, Saskatchewan
Lake Life awaits at Resort Village of Island View! Build your dream retreat or 4-season home just 85KM from Regina. Easy access with paved highway almost all the way there, less then 2KM gravel. Minutes from Rowan's Ravine Provincial Park, and G&S Marina. Park your trailer while you plan to build and start enjoying all this vibrant lakeside community offers- multiple playgrounds, parks, boat launch, ball court and planned community events. There is a few lots to chose from, all backing open field. Power already ran to each lot, many additional services available in the community. Breathtaking sunsets, and apparencies from the Northern Lights make this more than a property - it's an experience. (id:51699)
Lot 4 Block X Marina Drive
Island View, Saskatchewan
Lake Life awaits at Resort Village of Island View! Build your dream retreat or 4-season home just 85KM from Regina. Easy access with paved highway almost all the way there, less then 2KM gravel. Minutes from Rowan's Ravine Provincial Park, and G&S Marina. Park your trailer while you plan to build and start enjoying all this vibrant lakeside community offers- multiple playgrounds, parks, boat launch, ball court and planned community events. There is a few lots to chose from, all backing open field. Power already ran to each lot, many additional services available in the community. Breathtaking sunsets, and apparencies from the Northern Lights make this more than a property - it's an experience. (id:51699)
Lot 2 Block X Marina Drive
Island View, Saskatchewan
Lake Life awaits at Resort Village of Island View! Build your dream retreat or 4-season home just 85KM from Regina. Easy access with paved highway almost all the way there, less then 2KM gravel. Minutes from Rowan's Ravine Provincial Park, and G&S Marina. Park your trailer while you plan to build and start enjoying all this vibrant lakeside community offers- multiple playgrounds, parks, boat launch, ball court and planned community events. There is a few lots to chose from, all backing open field. Power already ran to each lot, many additional services available in the community. Breathtaking sunsets, and apparencies from the Northern Lights make this more than a property - it's an experience. (id:51699)
Lot 5 Block Y Marina Drive
Island View, Saskatchewan
Lake Life awaits at Resort Village of Island View! Build your dream retreat or 4-season home just 85KM from Regina. Easy access with paved highway almost all the way there, less then 2KM gravel. Minutes from Rowan's Ravine Provincial Park, and G&S Marina. Park your trailer while you plan to build and start enjoying all this vibrant lakeside community offers- multiple playgrounds, parks, boat launch, ball court and planned community events. There is a few lots to chose from, all backing open field. Power already ran to each lot, many additional services available in the community. Breathtaking sunsets, and apparencies from the Northern Lights make this more than a property - it's an experience. (id:51699)
113-115 2nd Avenue Ne
Hodgeville, Saskatchewan
Small community living at its finest. If you're an investor searching to add to your portfolio or for a space to call home, check this out. This enticing four-unit property creates charming living along with good potential revenue. Each unit has been well-maintained and extensively renovated in the past few years. Every unit has its furnace, washer, dryer, and separate entries. Currently, the property has tenants, and tenants' rights apply. This property is a must-see for any investor or for an individual that wishes to reside and offset their living as expenses. (id:51699)
206-210 Regina Street
Manitou Beach, Saskatchewan
There is no other property like this one in the village and the location is unbeatable for a personal build or maybe a multi family developement with village approval. The parcel consisits of three side by side 50'x120' lots offering 18000 sq.ft. of land! The parcel has a gradual incline lending itself to many development options to take advantage of the view that can be had from this location. The north lot closest to the lake is cleared. The next lot is partially cleared and houses a permanent ShelterCoat Custom Wind & Snow rated ShelterLogic Premium Roundtop Building measuring 12'X24' with a 12' hieght. There is also an aluminum shed on this lot with two roll up doors. The third lot is treed and could add a natural aspect to the development if desired. There is access to the parcel from the street and there is also alley access. The first two lots, 206 and 208 Regina have been surveyed and markers and pins are in place. Village maps indicate that there are water curb stops at all three lots and that there is a sewer line to 210. All would have to be verified with the village. Make your appointment today to view this one of a kind opportunity to own a premium property in the beautiful Resort Village of Manitou Beach! (id:51699)
15 E. Cantin Lane (D'amour Lake)
Leask Rm No. 464, Saskatchewan
Welcome to your own slice of Saskatchewan lakefront paradise! This 1,716 sq ft lakefront log home sits on 2.5 private, tree-lined acres on D’Amour Lake—just 20 minutes from Blaine Lake and just over an hour from Saskatoon. The home features 2 bedrooms, 3 bathrooms, a spacious den, and a bright open-concept living area with large windows and two natural gas fireplaces. The primary bedroom includes a walk-in closet, a luxurious 4-piece ensuite, and private access to a deck, perfect for enjoying morning coffee with stunning views. The walkout basement offers a massive games room with a wet bar, ideal for entertaining or relaxing with family and friends. Step outside to panoramic lake views, mature fruit trees, and direct water access via your private 20' dock. An oversized 3-car detached garage provides ample room for vehicles, boats, and recreational gear. Whether you’re looking for a peaceful year-round residence, a weekend getaway, or a smart investment, this one-of-a-kind property delivers unmatched value and lifestyle. (id:51699)
495 Second Avenue
Benson Rm No. 35, Saskatchewan
Discover this unique investment in the quaint town of Benson, just a short 20-minute drive from Estevan. This property features three fully renovated one-bedroom rental units, complemented by three fully serviced R.V. parking stalls, all situated on a spacious corner lot for added privacy. Originally renovated in 2012, this property boasts modern amenities and updates, including a large shared laundry area with two coin-operated washers and dryers. Each unit is equipped with electric heat and individually serviced panel box. Recent extensive renovations enhance the property's appeal, ensuring both aesthetic charm and functional efficiency. The sale includes all furnishings and appliances, making it a turnkey investment opportunity ideal for immediate rental income. Call to view this amazing opportunity today. (id:51699)


