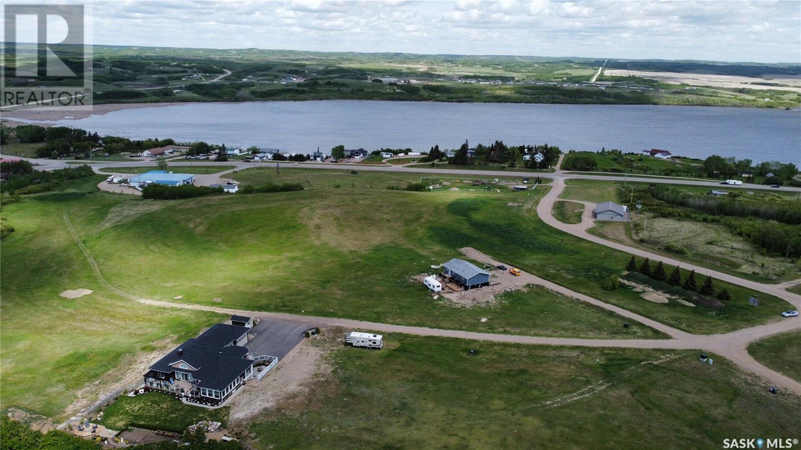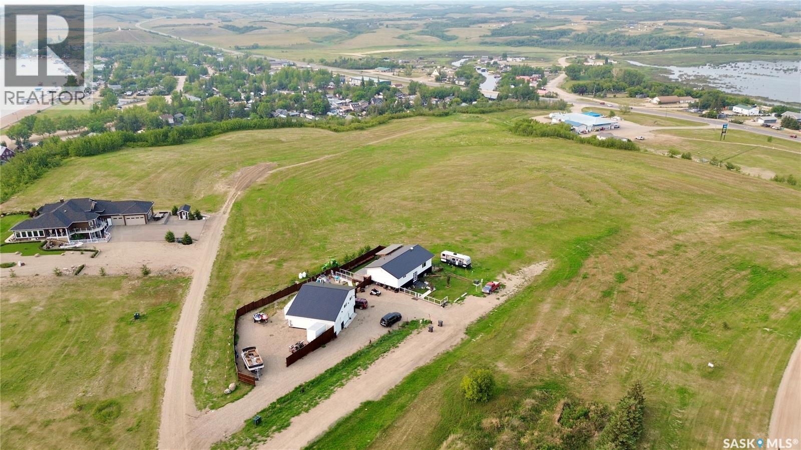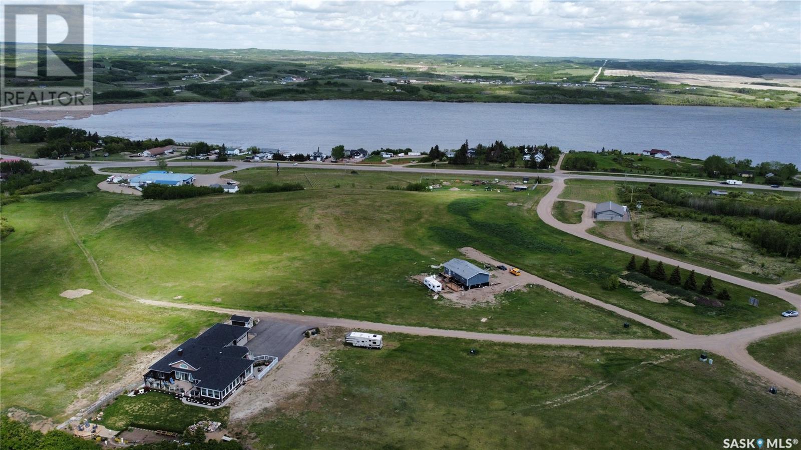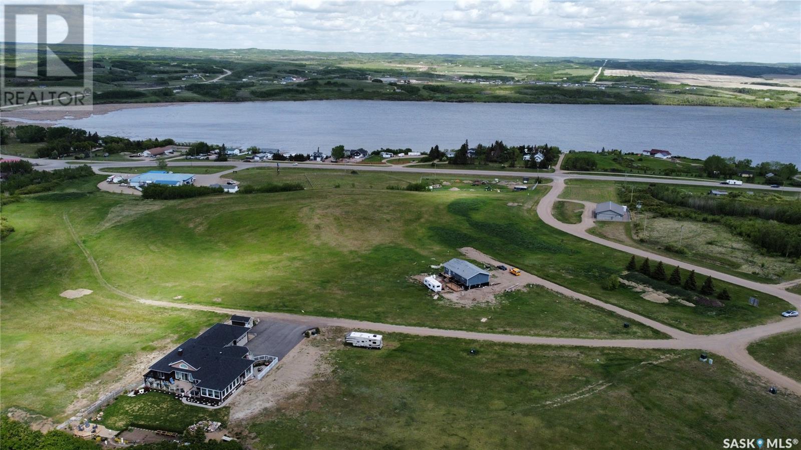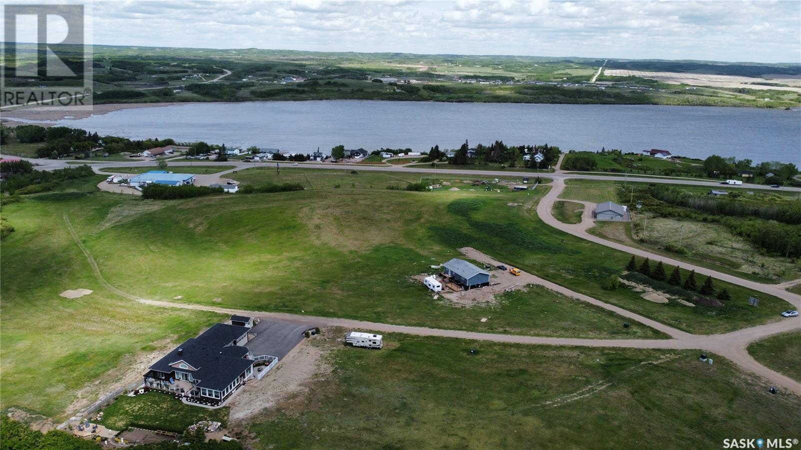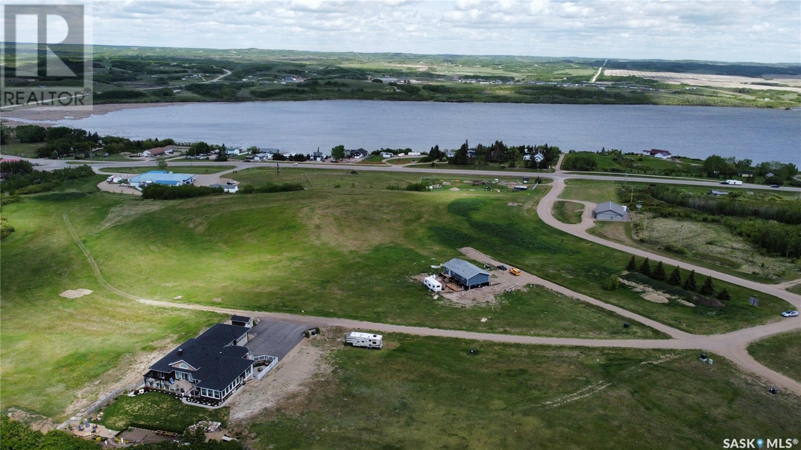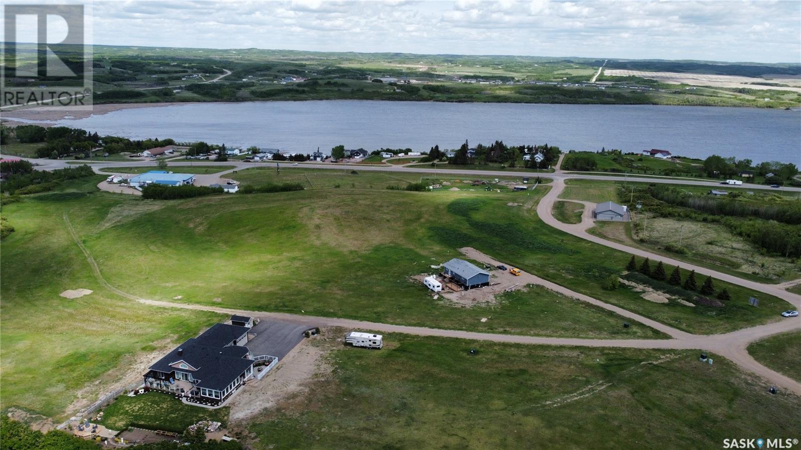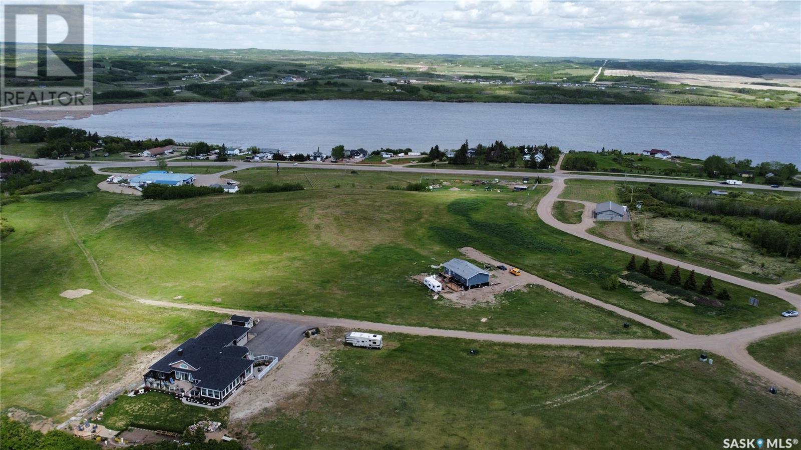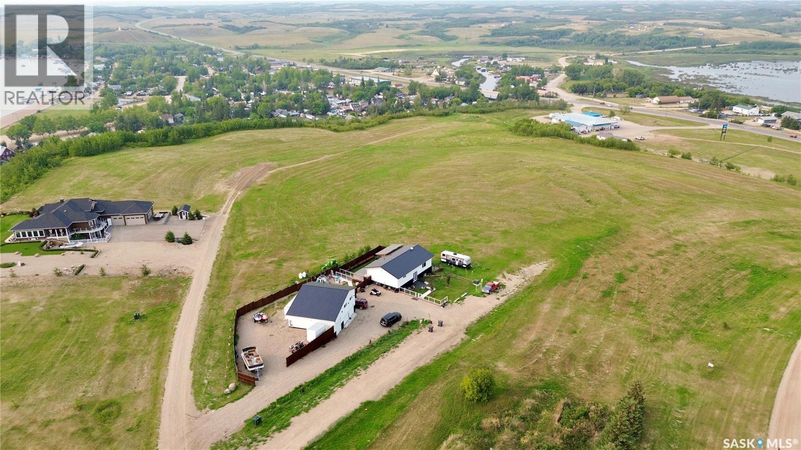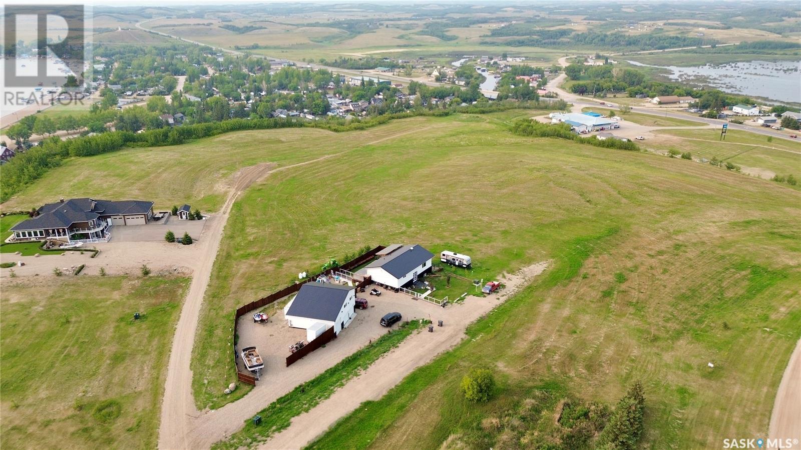Lot 20 Kingsway Drive
Cochin, Saskatchewan
Situated between the serene waters of Murray Lake and Jackfish Lake, this expansive lake view lot presents a rare opportunity to own a piece of paradise in an up-and-coming lakeside community. With sweeping views and a stunning natural backdrop, it’s the perfect setting for your dream home or a peaceful retreat. Enjoy the best of outdoor living with nearby access to several scenic golf courses, the Murray Lake boat launch just minutes away, and a full-service provincial park within close proximity. Everyday conveniences such as groceries and fuel are easily accessible, and the city of North Battleford is only a 20-minute drive. For winter enthusiasts, the snowmobile trails are virtually at your doorstep, and there is ample opportunity for ice fishing. This desirable subdivision is uniquely bordered by both Municipal and Environmental Reserve land, offering exceptional privacy and panoramic scenery. Additional lots are also available within the subdivision—please contact your REALTOR® for more information. Buyer to pay applicable GST. (id:51699)
Lot 13 Kingsway Drive
Cochin, Saskatchewan
Situated between the serene waters of Murray Lake and Jackfish Lake, this lake view lot presents a rare opportunity to own a piece of paradise in an up-and-coming lakeside community. With sweeping views and a stunning natural backdrop, it’s the perfect setting for your dream home or a peaceful retreat. Enjoy the best of outdoor living with nearby access to several scenic golf courses, the Murray Lake boat launch just minutes away, and a full-service provincial park within close proximity. Everyday conveniences such as groceries and fuel are easily accessible, and the city of North Battleford is only a 20-minute drive. For winter enthusiasts, the snowmobile trails are virtually at your doorstep, and there is ample opportunity for ice fishing. This desirable subdivision is uniquely bordered by both Municipal and Environmental Reserve land, offering exceptional privacy and panoramic scenery. Additional lots are also available within the subdivision—please contact your REALTOR® for more information. Buyer to pay applicable GST. (id:51699)
Lot 6 Thomas Drive
Cochin, Saskatchewan
Situated between the serene waters of Murray Lake and Jackfish Lake, this lake view lot presents a rare opportunity to own a piece of paradise in an up-and-coming lakeside community. With sweeping views and a stunning natural backdrop, it’s the perfect setting for your dream home or a peaceful retreat. Enjoy the best of outdoor living with nearby access to several scenic golf courses, the Murray Lake boat launch just minutes away, and a full-service provincial park within close proximity. Everyday conveniences such as groceries and fuel are easily accessible, and the city of North Battleford is only a 20-minute drive. For winter enthusiasts, the snowmobile trails are virtually at your doorstep, and there is ample opportunity for ice fishing. This desirable subdivision is uniquely bordered by both Municipal and Environmental Reserve land, offering exceptional privacy and panoramic scenery. Additional lots are also available within the subdivision—please contact your REALTOR® for more information. Buyer to pay applicable GST. (id:51699)
Lot 5 Thomas Drive
Cochin, Saskatchewan
Situated between the serene waters of Murray Lake and Jackfish Lake, this lake view lot presents a rare opportunity to own a piece of paradise in an up-and-coming lakeside community. With sweeping views and a stunning natural backdrop, it’s the perfect setting for your dream home or a peaceful retreat. Enjoy the best of outdoor living with nearby access to several scenic golf courses, the Murray Lake boat launch just minutes away, and a full-service provincial park within close proximity. Everyday conveniences such as groceries and fuel are easily accessible, and the city of North Battleford is only a 20-minute drive. For winter enthusiasts, the snowmobile trails are virtually at your doorstep, and there is ample opportunity for ice fishing. This desirable subdivision is uniquely bordered by both Municipal and Environmental Reserve land, offering exceptional privacy and panoramic scenery. Additional lots are also available within the subdivision—please contact your REALTOR® for more information. Buyer to pay applicable GST. (id:51699)
Lot 25 Kingsway Drive
Cochin, Saskatchewan
Situated between the serene waters of Murray Lake and Jackfish Lake, this expansive lake view lot presents a rare opportunity to own a piece of paradise in an up-and-coming lakeside community. With sweeping views and a stunning natural backdrop, it’s the perfect setting for your dream home or a peaceful retreat. Enjoy the best of outdoor living with nearby access to several scenic golf courses, the Murray Lake boat launch just minutes away, and a full-service provincial park within close proximity. Everyday conveniences such as groceries and fuel are easily accessible, and the city of North Battleford is only a 20-minute drive. For winter enthusiasts, the snowmobile trails are virtually at your doorstep, and there is ample opportunity for ice fishing. This desirable subdivision is uniquely bordered by both Municipal and Environmental Reserve land, offering exceptional privacy and panoramic scenery. Additional lots are also available within the subdivision—please contact your REALTOR® for more information. Buyer to pay applicable GST. (id:51699)
Lot 22 Kingsway Drive
Cochin, Saskatchewan
Situated between the serene waters of Murray Lake and Jackfish Lake, this expansive lake view lot presents a rare opportunity to own a piece of paradise in an up-and-coming lakeside community. With sweeping views and a stunning natural backdrop, it’s the perfect setting for your dream home or a peaceful retreat. Enjoy the best of outdoor living with nearby access to several scenic golf courses, the Murray Lake boat launch just minutes away, and a full-service provincial park within close proximity. Everyday conveniences such as groceries and fuel are easily accessible, and the city of North Battleford is only a 20-minute drive. For winter enthusiasts, the snowmobile trails are virtually at your doorstep, and there is ample opportunity for ice fishing. This desirable subdivision is uniquely bordered by both Municipal and Environmental Reserve land, offering exceptional privacy and panoramic scenery. Additional lots are also available within the subdivision—please contact your REALTOR® for more information. Buyer to pay applicable GST. (id:51699)
Lot 21 Kingsway Drive
Cochin, Saskatchewan
Situated between the serene waters of Murray Lake and Jackfish Lake, this expansive lake view lot presents a rare opportunity to own a piece of paradise in an up-and-coming lakeside community. With sweeping views and a stunning natural backdrop, it’s the perfect setting for your dream home or a peaceful retreat. Enjoy the best of outdoor living with nearby access to several scenic golf courses, the Murray Lake boat launch just minutes away, and a full-service provincial park within close proximity. Everyday conveniences such as groceries and fuel are easily accessible, and the city of North Battleford is only a 20-minute drive. For winter enthusiasts, the snowmobile trails are virtually at your doorstep, and there is ample opportunity for ice fishing. This desirable subdivision is uniquely bordered by both Municipal and Environmental Reserve land, offering exceptional privacy and panoramic scenery. Additional lots are also available within the subdivision—please contact your REALTOR® for more information. Buyer to pay applicable GST. (id:51699)
Lot 24 Kingsway Drive
Cochin, Saskatchewan
Situated between the serene waters of Murray Lake and Jackfish Lake, this expansive lake view lot presents a rare opportunity to own a piece of paradise in an up-and-coming lakeside community. With sweeping views and a stunning natural backdrop, it’s the perfect setting for your dream home or a peaceful retreat. Enjoy the best of outdoor living with nearby access to several scenic golf courses, the Murray Lake boat launch just minutes away, and a full-service provincial park within close proximity. Everyday conveniences such as groceries and fuel are easily accessible, and the city of North Battleford is only a 20-minute drive. For winter enthusiasts, the snowmobile trails are virtually at your doorstep, and there is ample opportunity for ice fishing. This desirable subdivision is uniquely bordered by both Municipal and Environmental Reserve land, offering exceptional privacy and panoramic scenery. Additional lots are also available within the subdivision—please contact your REALTOR® for more information. Buyer to pay applicable GST. (id:51699)
Lot 16 Thomas Drive
Cochin, Saskatchewan
Situated between the serene waters of Murray Lake and Jackfish Lake, this lake view lot presents a rare opportunity to own a piece of paradise in an up-and-coming lakeside community. With sweeping views and a stunning natural backdrop, it’s the perfect setting for your dream home or a peaceful retreat. Enjoy the best of outdoor living with nearby access to several scenic golf courses, the Murray Lake boat launch just minutes away, and a full-service provincial park within close proximity. Everyday conveniences such as groceries and fuel are easily accessible, and the city of North Battleford is only a 20-minute drive. For winter enthusiasts, the snowmobile trails are virtually at your doorstep, and there is ample opportunity for ice fishing. This desirable subdivision is uniquely bordered by both Municipal and Environmental Reserve land, offering exceptional privacy and panoramic scenery. Additional lots are also available within the subdivision—please contact your REALTOR® for more information. Buyer to pay applicable GST. (id:51699)
Lot 17 Thomas Drive
Cochin, Saskatchewan
Situated between the serene waters of Murray Lake and Jackfish Lake, this lake view lot presents a rare opportunity to own a piece of paradise in an up-and-coming lakeside community. With sweeping views and a stunning natural backdrop, it’s the perfect setting for your dream home or a peaceful retreat. Enjoy the best of outdoor living with nearby access to several scenic golf courses, the Murray Lake boat launch just minutes away, and a full-service provincial park within close proximity. Everyday conveniences such as groceries and fuel are easily accessible, and the city of North Battleford is only a 20-minute drive. For winter enthusiasts, the snowmobile trails are virtually at your doorstep, and there is ample opportunity for ice fishing. This desirable subdivision is uniquely bordered by both Municipal and Environmental Reserve land, offering exceptional privacy and panoramic scenery. Additional lots are also available within the subdivision—please contact your REALTOR® for more information. Buyer to pay applicable GST. (id:51699)
837 Prospect Avenue
Oxbow, Saskatchewan
Extensively renovated and designed for families who love to entertain, this 1,380 sq ft home on four lots offers 5 bedrooms, 3 bathrooms, and exceptional indoor and outdoor space. Since 2012/13, nearly every inch has been updated, including a new furnace and central A/C installed within the last year. The main living area features vaulted ceilings and pot lighting, creating a bright, open feel. At the heart of the home is a luxury Electrolux kitchen with stainless steel appliances, gas range, and abundant counter space—ideal for family living and hosting. The dining area opens to a custom wet bar with bar fridge, ice maker, and dishwasher, leading directly to the large deck and expansive yard. A natural gas BBQ hookup is included. The main floor offers two bedrooms, including a private primary suite with walk-in closet, new carpet, and 2-piece ensuite. The fully finished basement is perfectly suited for teenagers or guests, featuring three additional bedrooms, a comfortable family room, office nook, and a 4-piece bathroom with a steam shower complete with integrated lighting and sound (lifetime warranty). Additional highlights include a functional laundry room, updated siding and shingles, and an oversized single attached garage with 14’ x 24’ parking plus a 10’ x 11’ workshop/storage area. With premium finishes, thoughtful upgrades, and rare outdoor space, this move-in-ready home offers comfort, flexibility, and exceptional value. (id:51699)
Congdon Farm
Enniskillen Rm No. 3, Saskatchewan
Congdon Farm (3 quarter block) – RM of Enniskillen, SK. The Congdon Farm presents an exceptional opportunity to acquire a 3-quarter block of prime agricultural land totaling 476 titled (ISC) acres, located just north of the U.S. border in the RM of Enniskillen. This contiguous parcel consists of three adjoining quarters of farmland—NW, NE, and SW 9-1-3 W2—offering efficiency and convenience for modern farming operations. The 2025 crop production features primarily canola and wheat, reflecting the productivity and versatility of the soil. The combined assessment value totals $904,100, with approximately 417 cultivated acres. The land is fully fenced, with some cross-fencing in place, providing additional flexibility for mixed-use or livestock operations. The home site features a spacious 1,895 sq. ft. bungalow (built in 1970) with a fully finished basement. The home has seen several updates, including a 200-foot well (2017), windows (2018), shingles (2018), and underground power (2021). Additional features include stucco and rock siding, a sump pump, air conditioning, a double garage with openers, and included appliances. The property is surrounded by a large, manicured yard site and includes a 40x100 shop/barn, ideal for storage or equipment. The seller is willing to subdivide the home site if a buyer is interested in purchasing the land only. This property combines productive farmland with a comfortable, well-maintained homestead—making it a rare opportunity in southeastern Saskatchewan. More details available upon request, or to schedule your private viewing of The Congdon Farm. (id:51699)

