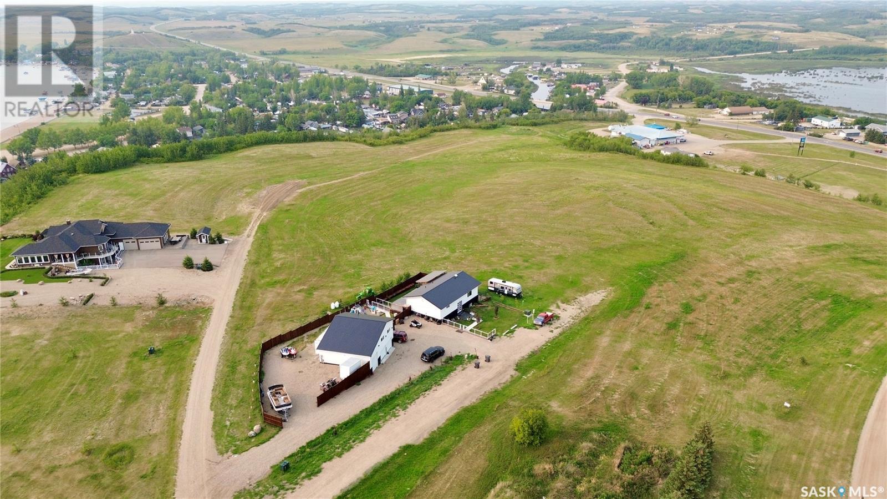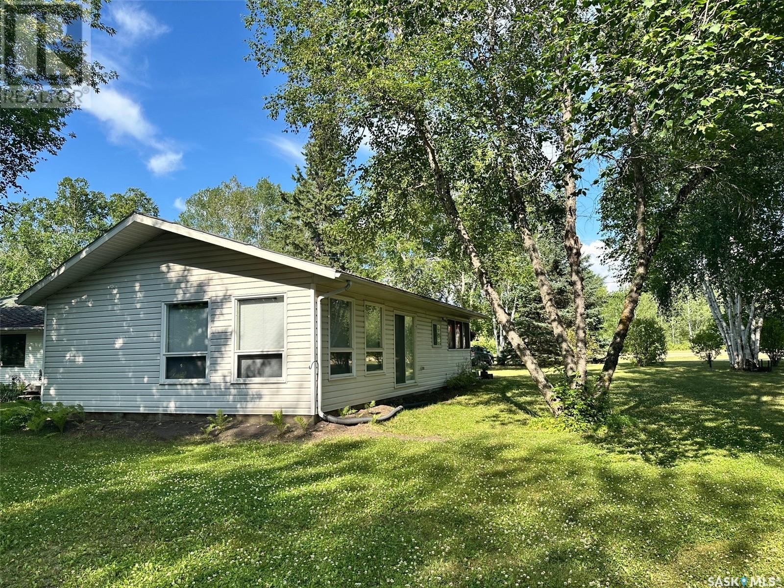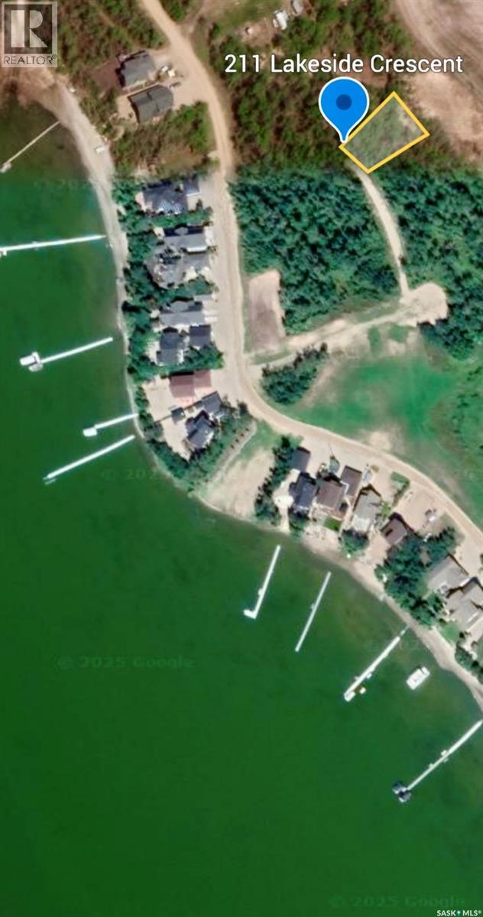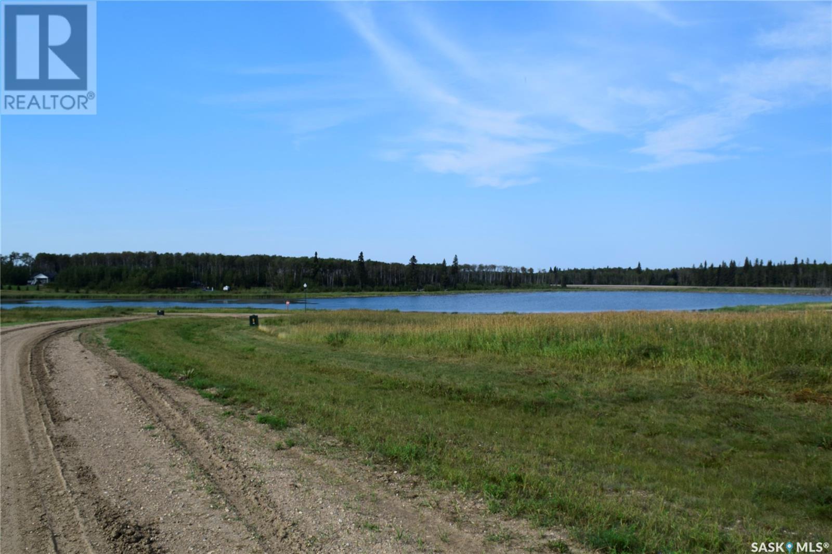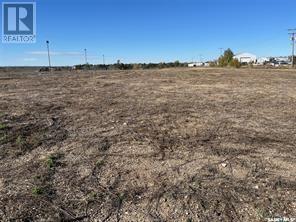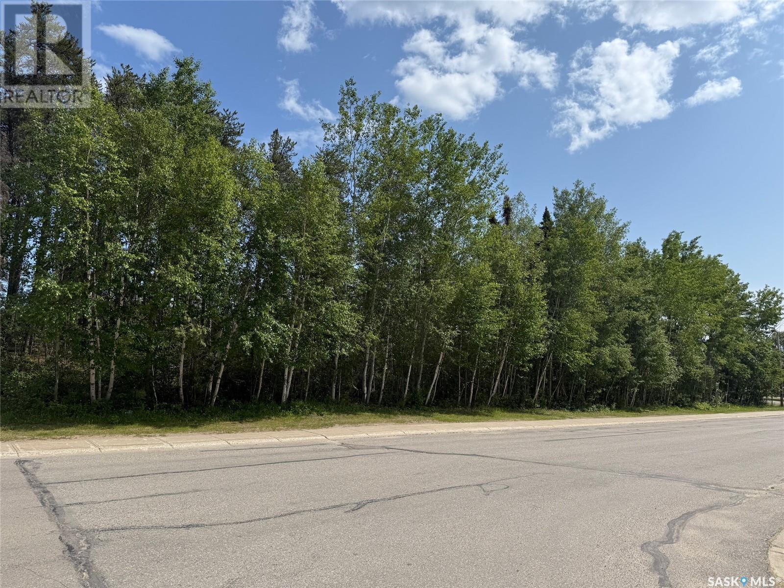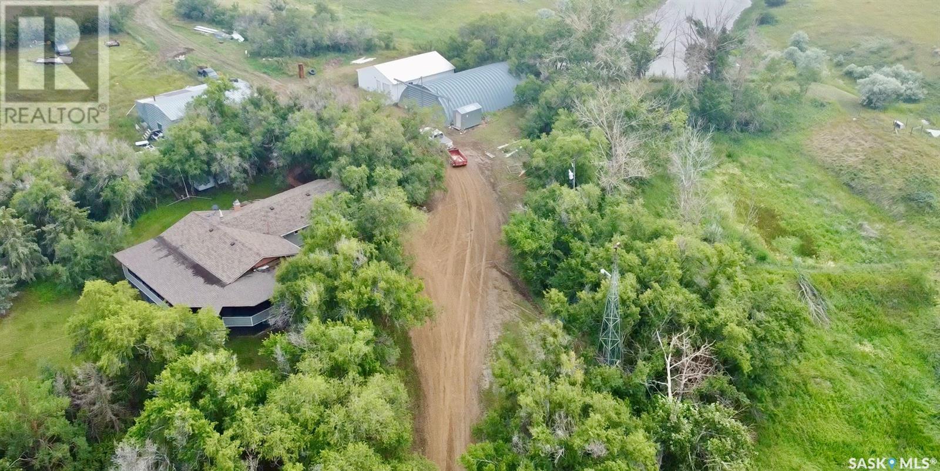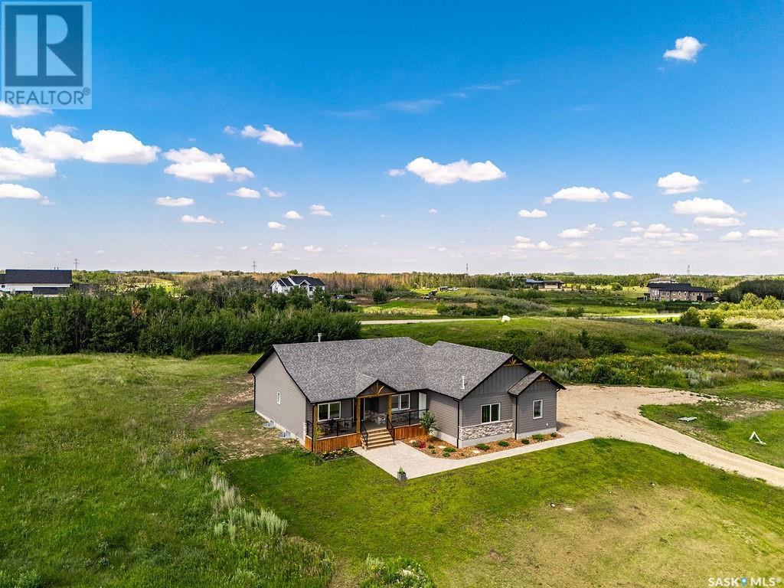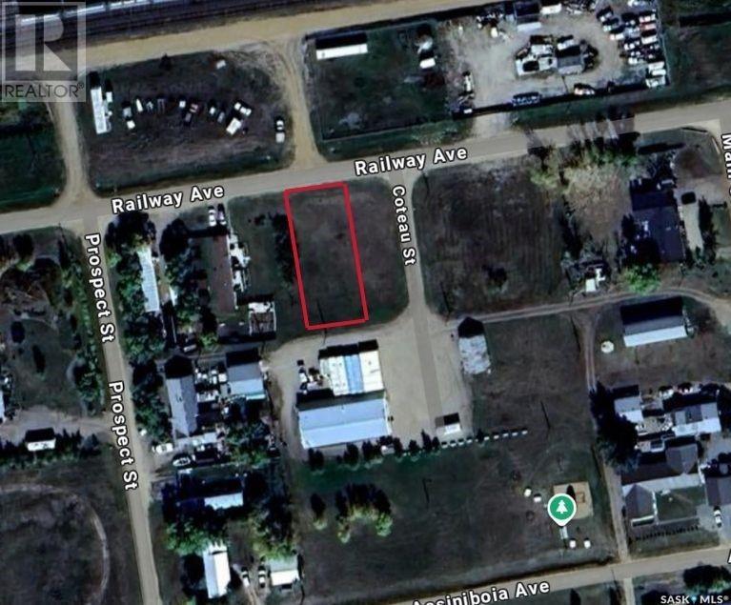Lot 17 Thomas Drive
Cochin, Saskatchewan
Situated between the serene waters of Murray Lake and Jackfish Lake, this lake view lot presents a rare opportunity to own a piece of paradise in an up-and-coming lakeside community. With sweeping views and a stunning natural backdrop, it’s the perfect setting for your dream home or a peaceful retreat. Enjoy the best of outdoor living with nearby access to several scenic golf courses, the Murray Lake boat launch just minutes away, and a full-service provincial park within close proximity. Everyday conveniences such as groceries and fuel are easily accessible, and the city of North Battleford is only a 20-minute drive. For winter enthusiasts, the snowmobile trails are virtually at your doorstep, and there is ample opportunity for ice fishing. This desirable subdivision is uniquely bordered by both Municipal and Environmental Reserve land, offering exceptional privacy and panoramic scenery. Additional lots are also available within the subdivision—please contact your REALTOR® for more information. Buyer to pay applicable GST. (id:51699)
837 Prospect Avenue
Oxbow, Saskatchewan
Extensively renovated and designed for families who love to entertain, this 1,380 sq ft home on four lots offers 5 bedrooms, 3 bathrooms, and exceptional indoor and outdoor space. Since 2012/13, nearly every inch has been updated, including a new furnace and central A/C installed within the last year. The main living area features vaulted ceilings and pot lighting, creating a bright, open feel. At the heart of the home is a luxury Electrolux kitchen with stainless steel appliances, gas range, and abundant counter space—ideal for family living and hosting. The dining area opens to a custom wet bar with bar fridge, ice maker, and dishwasher, leading directly to the large deck and expansive yard. A natural gas BBQ hookup is included. The main floor offers two bedrooms, including a private primary suite with walk-in closet, new carpet, and 2-piece ensuite. The fully finished basement is perfectly suited for teenagers or guests, featuring three additional bedrooms, a comfortable family room, office nook, and a 4-piece bathroom with a steam shower complete with integrated lighting and sound (lifetime warranty). Additional highlights include a functional laundry room, updated siding and shingles, and an oversized single attached garage with 14’ x 24’ parking plus a 10’ x 11’ workshop/storage area. With premium finishes, thoughtful upgrades, and rare outdoor space, this move-in-ready home offers comfort, flexibility, and exceptional value. (id:51699)
Congdon Farm
Enniskillen Rm No. 3, Saskatchewan
Congdon Farm (3 quarter block) – RM of Enniskillen, SK. The Congdon Farm presents an exceptional opportunity to acquire a 3-quarter block of prime agricultural land totaling 476 titled (ISC) acres, located just north of the U.S. border in the RM of Enniskillen. This contiguous parcel consists of three adjoining quarters of farmland—NW, NE, and SW 9-1-3 W2—offering efficiency and convenience for modern farming operations. The 2025 crop production features primarily canola and wheat, reflecting the productivity and versatility of the soil. The combined assessment value totals $904,100, with approximately 417 cultivated acres. The land is fully fenced, with some cross-fencing in place, providing additional flexibility for mixed-use or livestock operations. The home site features a spacious 1,895 sq. ft. bungalow (built in 1970) with a fully finished basement. The home has seen several updates, including a 200-foot well (2017), windows (2018), shingles (2018), and underground power (2021). Additional features include stucco and rock siding, a sump pump, air conditioning, a double garage with openers, and included appliances. The property is surrounded by a large, manicured yard site and includes a 40x100 shop/barn, ideal for storage or equipment. The seller is willing to subdivide the home site if a buyer is interested in purchasing the land only. This property combines productive farmland with a comfortable, well-maintained homestead—making it a rare opportunity in southeastern Saskatchewan. More details available upon request, or to schedule your private viewing of The Congdon Farm. (id:51699)
24 Ruby Crescent
Hudson Bay, Saskatchewan
Welcome to 24 Ruby Cres at Ruby Lake, Sk. This beautiful, very well maintained cabin is for sale. Built in 2005 it has 2 bedrooms and 1 full bath. Cabin has running water, sewer and power. The main living area is open concept so loads of room for company. Facing east is a super sized screen sunroom. With screens on 3 sides you are guaranteed to catch a breeze. Cabin comes fully furnished right down to the towels, bedding and forks/knives, tv etc. On the outside the cabin boasts large windows so great views from nearly everywhere. Mature birch trees provide plenty of shade. This is a 3 season cabin and only because the crawl space and floors have not been insulated. Crawl space approx 3 feet so if you wanted to insulate be a long weekend project!! Also included are mowers, few tools, wringer washer, pots, cushions etc. Call or text to setup appointment to view (id:51699)
211 Lakeside Crescent
Good Spirit Lake, Saskatchewan
If you are interested in building a lakehouse at a beautiful beach development, look here, second row at Tiechko Beach, Good Spirit Lake. The lot is serviced power at the road. It is located on a quiet crescent and is large enough build a big cabin/ house and still keep a private outdoor oasis. The public beach offers picnic areas, beautiful sand and will have play structures for the kids! Good Spirit Lake is located off Highway 9 near Canora or Highway 16 near Springside/ Yorkton. The development is beautiful and worth a drive to check out the area. There are building stipulations to retain the values and integrity of the whole beach. (id:51699)
1317 Connaught Avenue
Moose Jaw, Saskatchewan
Location, location, location! This 3 bedroom 2 bath extensively redone home less than 1 block from Sask Polytechnic Institute! Wheelchair accessible with a large floor-plan. Attached garage, nice deck off of the master bedroom, and a huge backyard! Major foundation work and additions with new windows, doors, floors, siding, insulation, electrical panel, plumbing, water heater, all completed last year! This is the one you have been looking for. Tenant in place! Owner financing available with agreement for sale! Reach out today to book your showing. (id:51699)
300 South Shore Estates
Paddockwood Rm No. 520, Saskatchewan
Open skies, natural surroundings, and a prime location—300 South Shore Estates offers 1.24 acres in a growing lake country community just minutes from Emma Lake and Christopher Lake. Backing onto a future park space with a planned path, this lot is ideally positioned to take in peaceful views of the surrounding landscape and environmental reserve. The irregular shape gives you flexibility in positioning your home within the lot, while architectural controls ensure a cohesive, high-quality community feel. Whether you're looking to build your year-round home or a seasonal retreat, this property offers the space and setting to do it right. South Shore Estates blends quiet northern living with modern convenience—golf, groceries, and recreation are all close by! Reach out today and discover more about making 300 South Shore Estates your own. (id:51699)
270 Kensington Avenue
Estevan, Saskatchewan
Prime Bare Land Opportunity – Ready for Development This is your chance to invest in a prime piece of bare land, perfectly suited for your next commercial or industrial project. Strategically located with 120V three-phase power available nearby, this property offers the essential infrastructure needed to support a wide range of development possibilities. With its level terrain and accessible location, the site is construction-ready, minimizing your prep time and costs. Whether you're planning to build a shop, warehouse, or multi-use facility, this parcel presents a rare opportunity to shape your vision from the ground up. Don’t miss out on this high-potential development lot—opportunities like this don’t come around often. (id:51699)
1463 Studer Street
La Ronge, Saskatchewan
Prime residential development opportunity in the beautiful northern community of La Ronge. This well-situated lot, part of a row of available properties on a desirable street, backs onto a new subdivision zoned R2. Enjoy access to connect to municipal water and sewer, plus the convenience of being within walking distance to numerous amenities. Perfect for a single-family home or multiple dwellings! Opportunity to purchase to one or multiple lots. Information about building requirements and bylaws can be obtained for more information contact for details. (id:51699)
Rm Of Gravelbourg Farm
Gravelbourg Rm No. 104, Saskatchewan
Set just 15 minutes from Gravelbourg, this full quarter section is more than a farm—it’s an opportunity to build the life you’ve been dreaming of. With 159.67 titled acres, a mature treed yard, and a long list of thoughtful upgrades, this property offers space to breathe, grow, and settle in for the long haul. The 4-bedroom, 2.5-bath home is spacious and solid, offering room for family, guests, and all the possibilities that come with country living. A series of upgrades—including newer windows, a fully renovated kitchen, high-efficiency furnace, and updated hot water heater—mean the heavy lifting has already been done. It’s a home that’s been well cared for and is ready for its next chapter. Outside, an impressive 1,100 sq ft covered and screened deck with hot tub invites year-round relaxation and entertaining. The yard is well sheltered by mature trees, providing privacy, beauty, and windbreak... a rare find on the open prairie. The outbuildings add tremendous value: a heated shop, a large quonset, and a second heated building formerly used for leafcutter bee storage. With permanent water, fenced pasture, and wide-open skies, the property is set up for livestock, hobby farming, or simply enjoying life at your own pace. The property includes approximately 117 cultivated acres of grain land with a soil class G rating, offering reliable productivity and strong long-term potential. Whether you're expanding an existing operation or starting fresh, this land provides a solid foundation for a variety of crops in a proven agricultural area. Whether you're looking to escape the city, expand your operation, or start something new, this is a chance to step into a well-established acreage with room to grow and dreams to realize. (id:51699)
10 Applewood Place
Corman Park Rm No. 344, Saskatchewan
A gorgeous country oasis just 6 km from the city! This stunning 1,850 sq ft bungalow sits on 1.37 acres of treed land on a quiet cul-de-sac in desirable Applewood Estates. With quality craftsmanship, thoughtful design, and beautiful custom touches throughout, this home blends modern luxury with country charm. The exterior features natural wood beams, stone accents, and a covered front veranda with a landscaped front yard and stone path leading to the entrance. Inside, large windows fill the space with natural light, and custom blinds are installed throughout. At the front is a spacious office, followed by an open-concept living area with a gas fireplace and rustic brick hearth. The main living area opens to a covered deck overlooking your private backyard filled with mature trees and Saskatoon berry bushes. The kitchen features custom cabinetry, quartz countertops, stainless steel appliances, a tile backsplash, open shelving, and a butler’s pantry with extra cabinets and storage. Two large bedrooms and a full 4-piece bathroom sit on one side, while the other wing includes a mudroom, 2-piece powder room, and a laundry room with custom cabinets, a sink, and access to the triple attached garage. The private primary suite offers serene backyard views, a walk-in closet, and a luxurious 5-piece ensuite with double sinks, standalone tub, and tiled shower. The fully finished basement includes two additional bedrooms, a massive family room, and a games room—perfect for entertaining or relaxing. Enjoy sunsets, wildlife, and peace and quiet just minutes from city amenities. Applewood Estates is only 4 minutes from south Costco and everything you need. (id:51699)
412 Railway Avenue
Belle Plaine, Saskatchewan
Looking for the perfect lot to build your dream home in the town of Belle Plain? This double lot could be just the place for you! The lot is situated on the North end of the town. All services are at property line or across the road. Located only 25 minutes to Regina or Moose Jaw making Belle Plain the perfect town to commute from. Excellent opportunity to build your dream home! Quick possession available! Reach out today with any questions! (id:51699)

