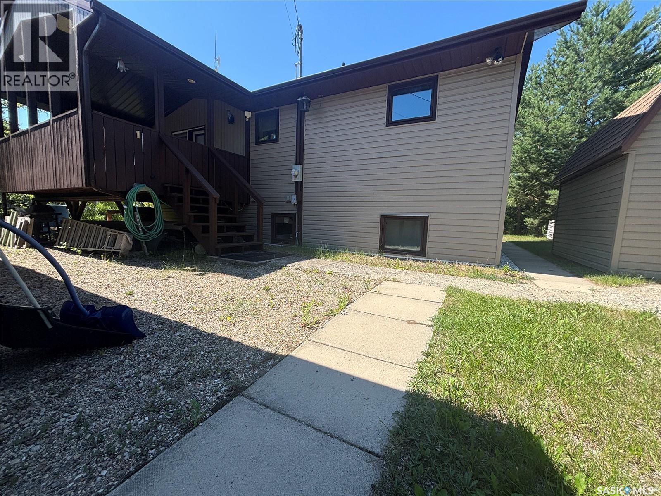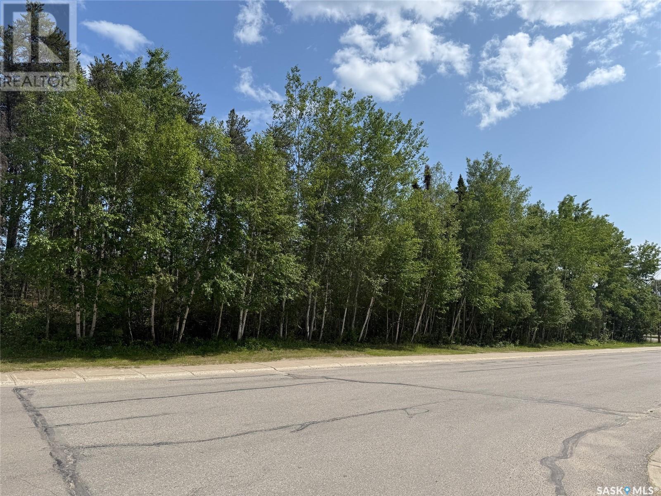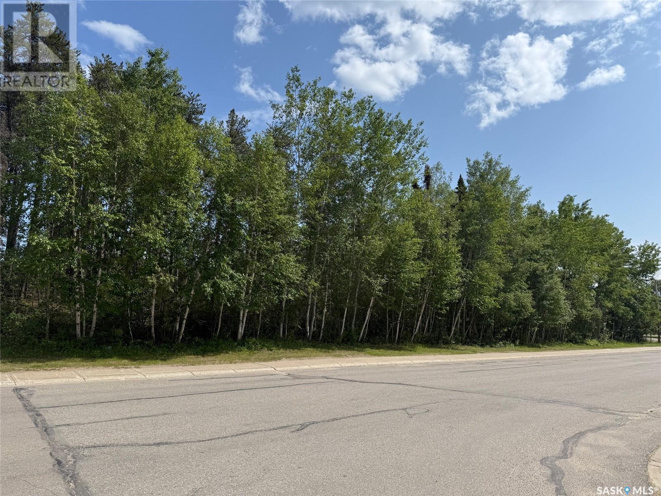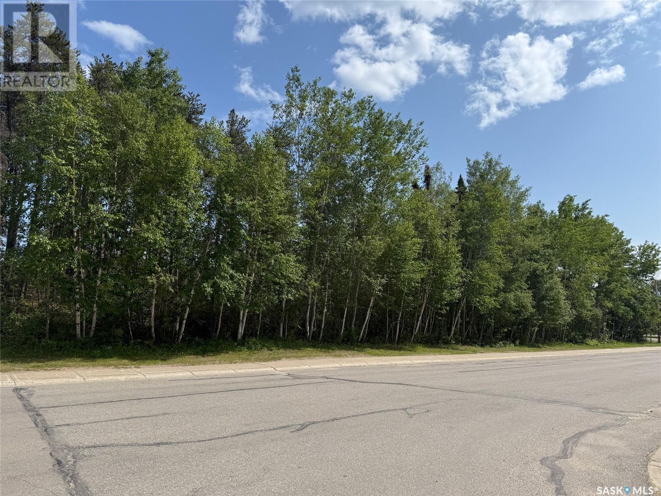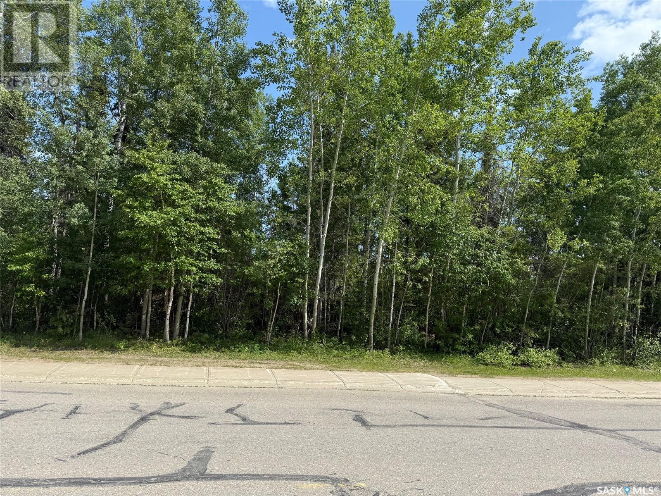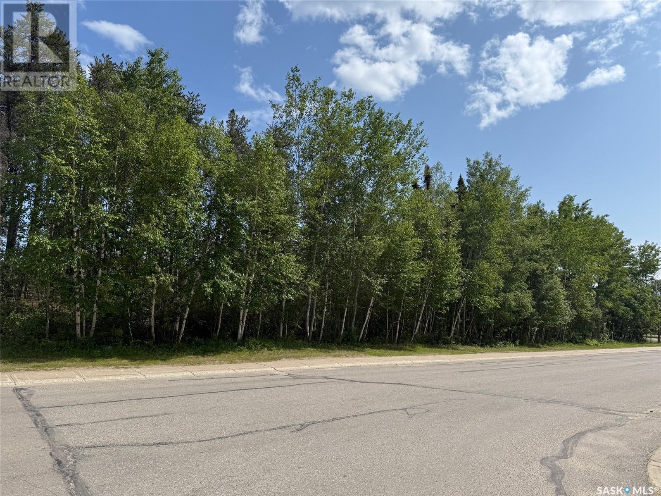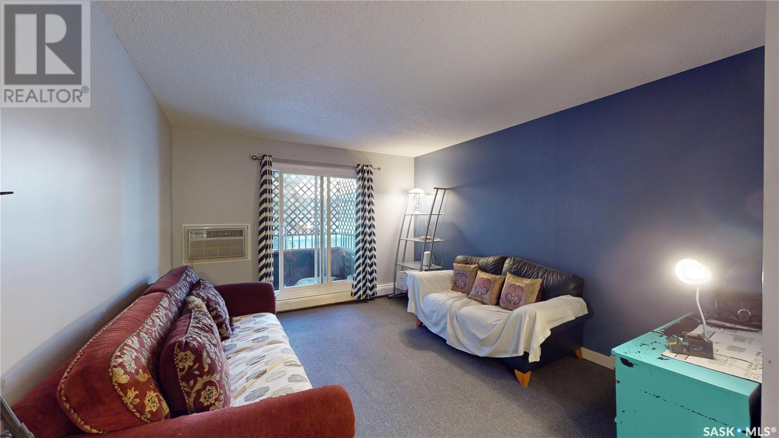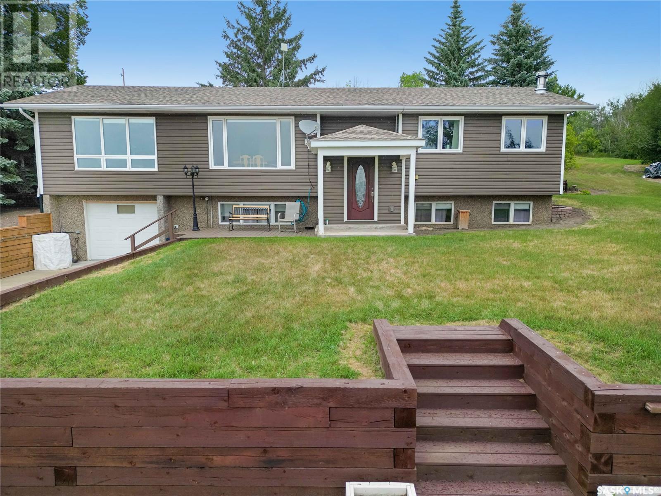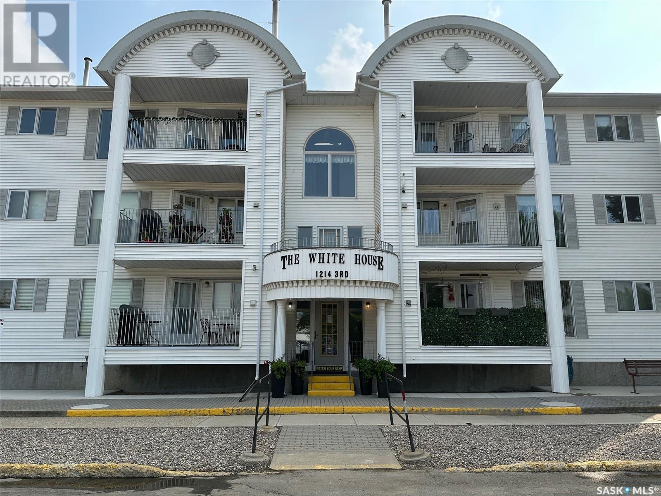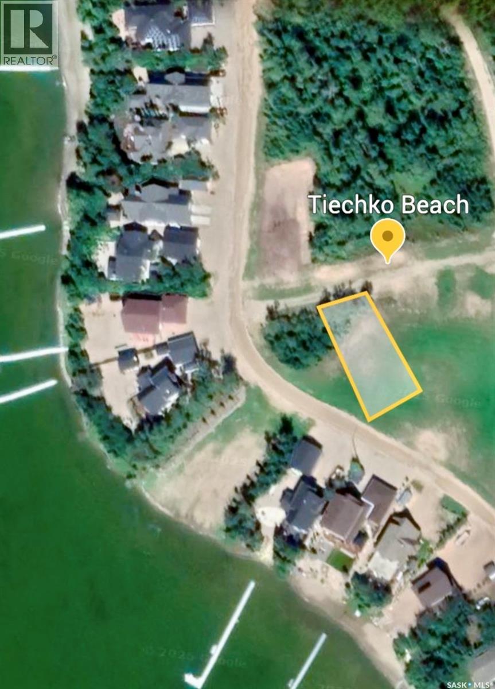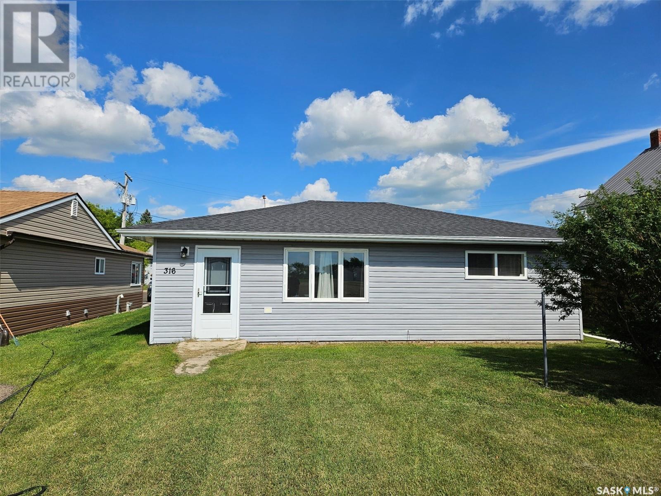415 1st Avenue
Turtleford, Saskatchewan
Raised bungalow in the town of Turtleford, SK. This home has two bedrooms, a full bath, a kitchen/dining area, a living room, and a large utility room on the main. The lower level has two one-bedroom suites with each having a kitchen/dining/ living area, and a ¾ bath. There is shared laundry on the lower level. There is a large backyard and a single unheated garage on the side yard. Updates: 2018 basement double pane windows, 2020 new front deck, 2021 main floor double pane windows, 2022 high-efficiency washer, 2023/24 exterior painted, new fridge and stove in basement units, new fridge on main, new flooring in living room and bedrooms on main and lower-level suites. This property is an excellent opportunity for an investment or for the owner to live on the main level and generate income from the two lower-level suites. (id:51699)
504 Mistusinne Crescent
Mistusinne, Saskatchewan
Welcome to your ideal lake getaway or full-time home in the community of Mistusinne, just steps from Lake Diefenbaker. This fully finished bi-level cabin offers 4 bedrooms, 2 bathrooms, and the comfort of year-round living. The home and garage were also meticulously built with 2x6 walls to ensure energy efficiency, and the home also has 9" walls and is wired for a generator. The main level features a bright and open floor plan with a spacious kitchen, dining, and living area perfect for entertaining. Large windows provide plenty of natural light. Another feature is an air exchanger. The lower level is fully finished with additional bedrooms, a second bathroom, and a large family room, giving everyone space to enjoy. Outside, a large heated 2-car garage provides ample storage for lake gear, ATVs, or tools, with plenty of room for a workshop or hobby space. There is a garden shed that is included as well. Enjoy an additional entertainment area outside with a covered deck. Whether you're looking for a summer escape or a four-season home near the water, this well-kept home in Mistusinne offers the best of both worlds. The cabin furniture is potentially negotiable. We have a video tour available! (id:51699)
1455 Studer Street
La Ronge, Saskatchewan
Prime residential development opportunity in the northern community of La Ronge. This well-situated lot, part of a row of available properties on a desirable street, backs onto a new subdivision zoned R2. Enjoy access to connect to municipal water and sewer, plus the convenience of being within walking distance to numerous amenities. Perfect for a single-family home or multiple dwellings! Opportunity to purchase to one or multiple lots. Information about building requirements and bylaws can be obtained for more information contact for details. (id:51699)
1451 Studer Street
La Ronge, Saskatchewan
Prime residential development opportunity in the northern community of La Ronge. This well-situated lot, part of a row of available properties on a desirable street, backs onto a new subdivision zoned R2. Enjoy access to connect to municipal water and sewer, plus the convenience of being within walking distance to numerous amenities. Perfect for a single-family home or multiple dwellings! Opportunity to purchase to one or multiple lots. Information about building requirements and bylaws can be obtained for more information contact for details. (id:51699)
1427 Studer Street
La Ronge, Saskatchewan
Prime residential development opportunity in the northern community of La Ronge. This well-situated lot, part of a row of available properties on a desirable street, backs onto a new subdivision zoned R2. Enjoy access to connect to municipal water and sewer, plus the convenience of being within walking distance to numerous amenities. Perfect for a single-family home or multiple dwellings! Opportunity to purchase to one or multiple lots. Information about building requirements and bylaws can be obtained for more information contact for details. (id:51699)
1307 Studer Street
La Ronge, Saskatchewan
Prime residential development opportunity in the northern community of La Ronge. This well-situated lot, part of a row of available properties on a desirable street, backs onto a new subdivision zoned R2. Enjoy access to connect to municipal water and sewer, plus the convenience of being within walking distance to numerous amenities. Perfect for a single-family home or multiple dwellings! Opportunity to purchase to one or multiple lots. Information about building requirements and bylaws can be obtained for more information contact for details. (id:51699)
1447 Studer Street
La Ronge, Saskatchewan
Prime residential development opportunity in the northern community of La Ronge. This well-situated lot, part of a row of available properties on a desirable street, backs onto a new subdivision zoned R2. Enjoy access to connect to municipal water and sewer, plus the convenience of being within walking distance to numerous amenities. Perfect for a single-family home or multiple dwellings! Opportunity to purchase to one or multiple lots. Information about building requirements and bylaws can be obtained for more information contact for details. (id:51699)
203 601 X Avenue S
Saskatoon, Saskatchewan
Wonderful and affordable 1 bedroom apartment in Meadowgreen. Please view the Matterport 3D virtual tour in this listing. This well-kept north-facing condo is within walking distance to WP Bate public elementary school for grades K-8, and it's close to lots of other amenities. There's a balcony off the living room and a storage room inside the unit. One parking stall is included and the condo fees cover the cost of heat and water. The fridge, stove and air conditioner come with the sale. Shared laundry is in the building. Call now for your own private viewing. (id:51699)
6 Valley View Drive
North Battleford Rm No. 437, Saskatchewan
Tucked away in the scenic setting of Island View Estates, this 4-bedroom, 3-bathroom renovated home offers a rare chance to enjoy quiet country living with panoramic views of the river valley — all just a short drive from the city. Set on 2.53 beautifully landscaped acres, this property strikes a great balance between privacy, functionality, and comfort. The main floor features a spacious layout with large windows in the living and dining rooms that let in plenty of natural light while showcasing the stunning views beyond. The kitchen is a standout and generous in size, thoughtfully laid out, and complete with a stainless steel island, natural gas burner, and ample cupboard and counter space. A window over the sink offers a perfect vantage point into the backyard. Just off the kitchen is a convenient space for laundry, storage and freezer space. One unique feature is the dedicated hot tub room — a comfortable spot to relax and unwind year-round. Three bedrooms are located on the main floor, including the primary suite with its own 2-piece ensuite. The updated main bathroom has been fully renovated and includes a tiled tub surround, updated vanity, and modern vinyl tile flooring. Downstairs, the walk-out lower level offers a cozy family room with a wood-burning stove, a fourth bedroom, a 3-piece bathroom, and tons of storage. The lower level also provides direct access to the heated single attached garage with radiant heat — perfect for Saskatchewan winters. Outside, the property is well set up for enjoying acreage life. There’s a large shop currently set up as a butcher shop with a walk-in freezer, a spacious garden, fruit trees, a fire pit area, and multiple sheds for added storage. The yard has been shaped and maintained with care, offering plenty of room to play, work, or simply take in the peaceful surroundings. If you’re looking for space to breathe, room to grow, and a slower pace without giving up proximity to town, this property is well worth a look. (id:51699)
101 1214 3rd Street
Estevan, Saskatchewan
Welcome to this spacious and beautifully designed 2-bedroom + den condo, offering the ideal balance of functionality and style in a prime location. This bright and airy unit features an open-concept layout with generous living space, contemporary finishes, and thoughtful design throughout. The kitchen has ample cupboard and countertop space as well as a breakfast nook area. The living and dining areas have large windows and a walk out to a private balcony. This charming, compact balcony offers the perfect outdoor escape right at home; A pair of sleek, foldable chairs and a compact bistro table create a relaxing spot for morning coffee or evening drinks. Both bedrooms offer ample natural light, large closets, and room for king or queen-size beds. The primary bedroom also includes an ensuite for added convenience. The Den is perfect for a home office, guest room, or reading nook. All of the flooring has been updated with hardwood in the living room, dining room and den, carpet in the bedrooms and linoleum in the kitchen, laundry and bathrooms. Heated underground parking and walking distance to banks, church, shopping, and restaurants complete this convenient living condominium. (id:51699)
229 Lakeside Crescent
Good Spirit Lake, Saskatchewan
This is a great lot, second row at Tiechko Beach at Good Spirit Lake. The lot is serviced power at the road. It is located on a quiet crescent and is large enough build a big cabin/ house and still keep a private outdoor oasis. The public beach offers picnic areas, beautiful sand and will have play structures for the kids! Good Spirit Lake is located off Highway 9 near Canora or Highway 16 near Springside/ Yorkton. The development is beautiful and worth a drive to check out the area. There are building stipulations to retain the values and integrity of the whole beach. Call your REALTOR for a tour! (id:51699)
316 Clare Street
Arcola, Saskatchewan
316 Clare - AFFORDABE HOUSING HERE IN THIS DANDY SINGLE LEVEL 2 Bed 1 1/2 Baths Shows pride of ownership.. Detached Double Garage, RV parking, Asphalt drive off back alley. Wide entry door - zero grade entry...MOVE IN READY..... TASTEFULLY UPDATED.. IF YOUR CONSIDERING THE HISTORIC TOWN OF ARCOLA.... CALL REALTORS TO SCHEDULE A VIEWING HERE. (id:51699)


