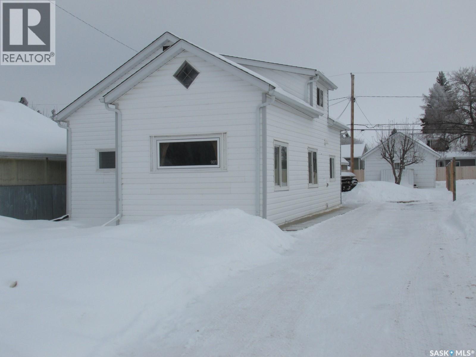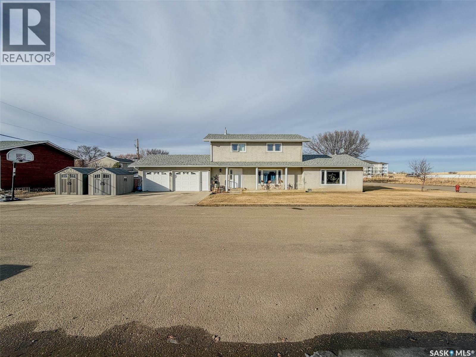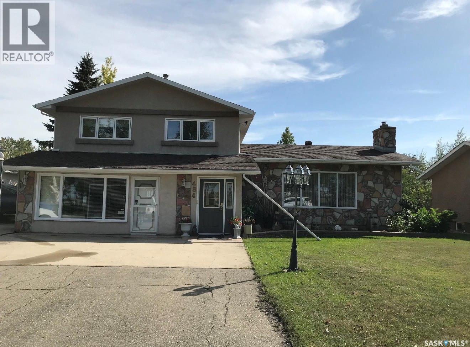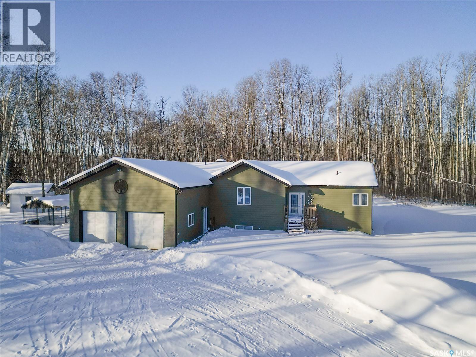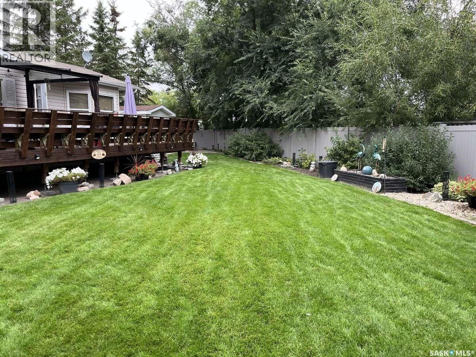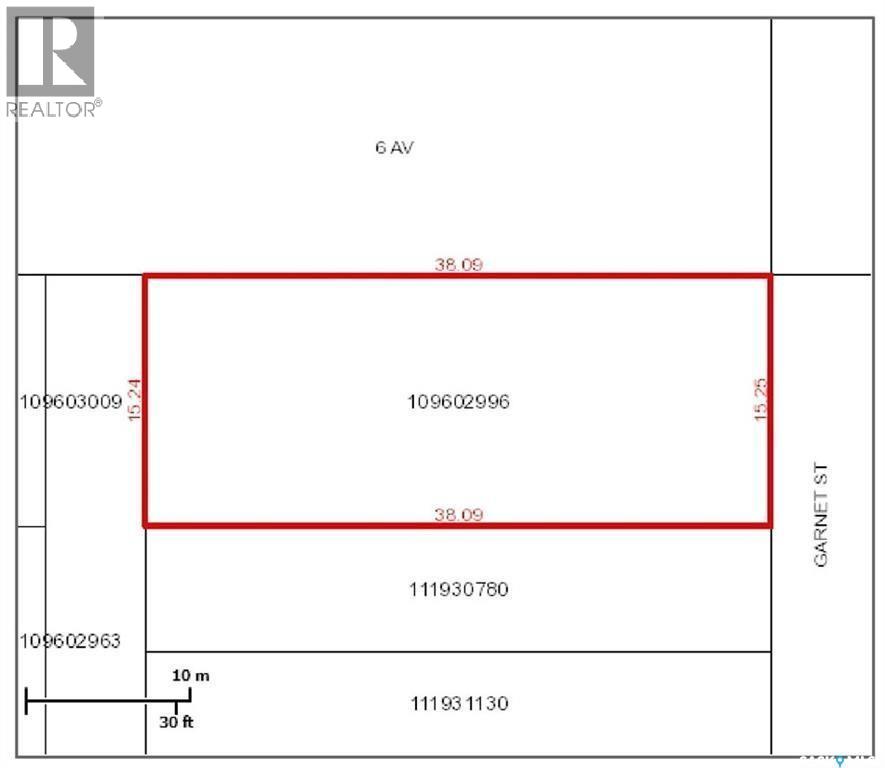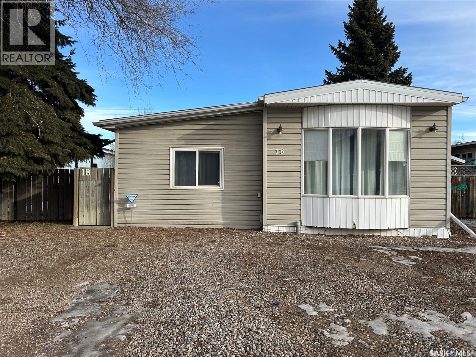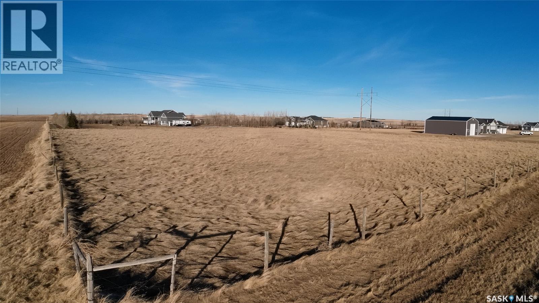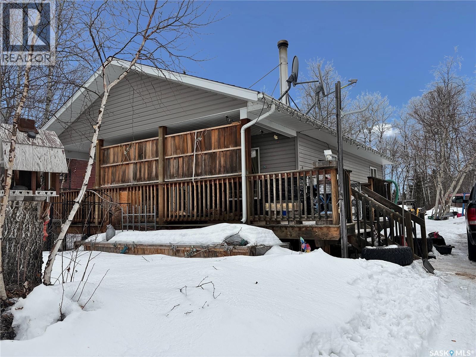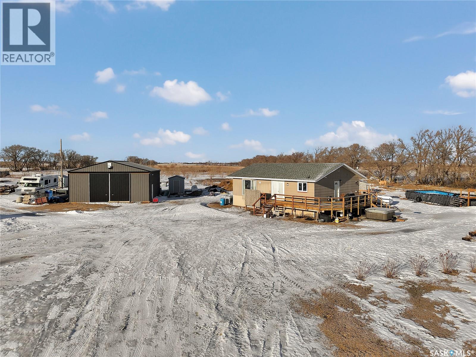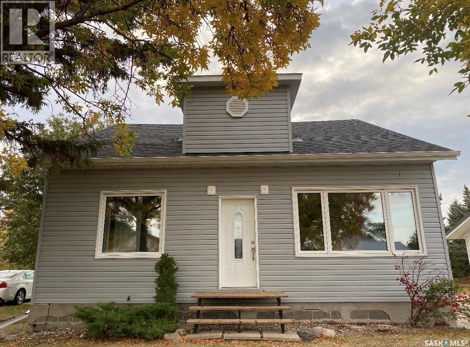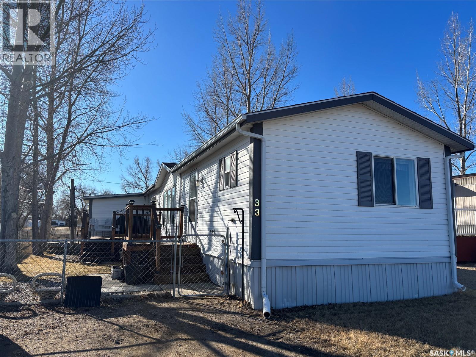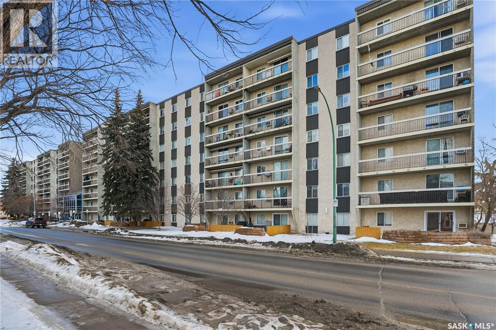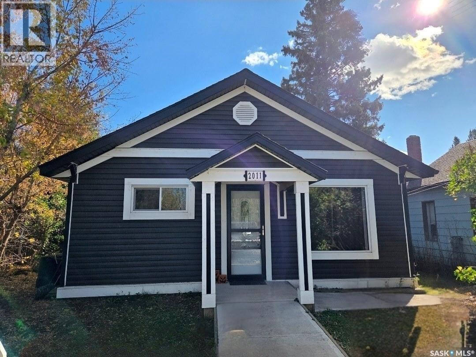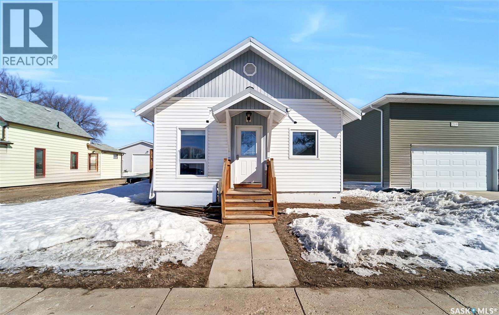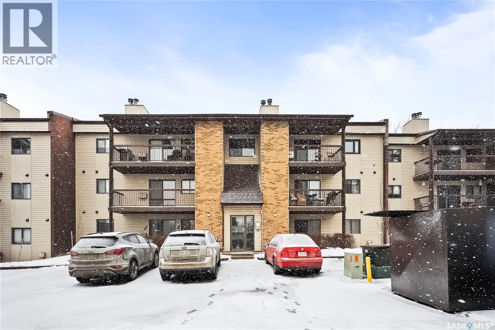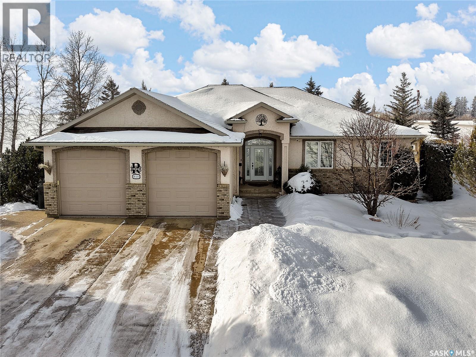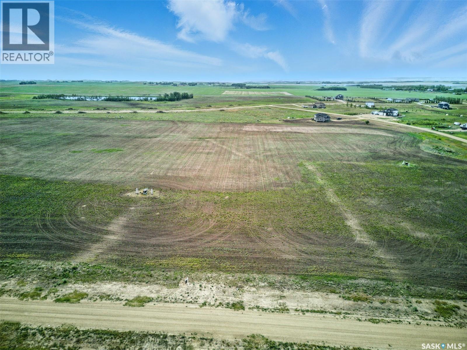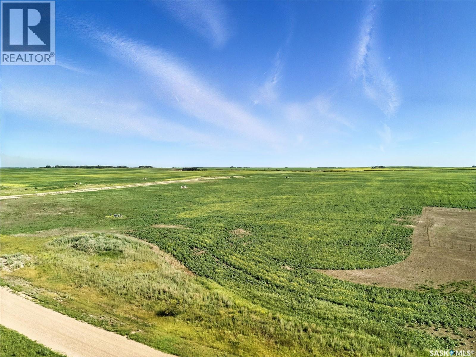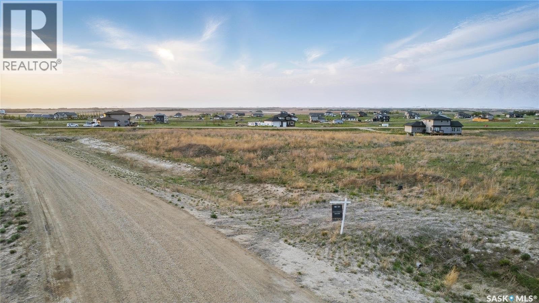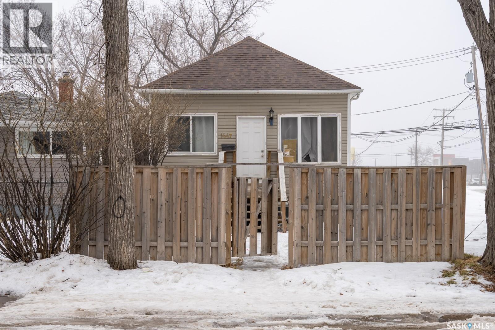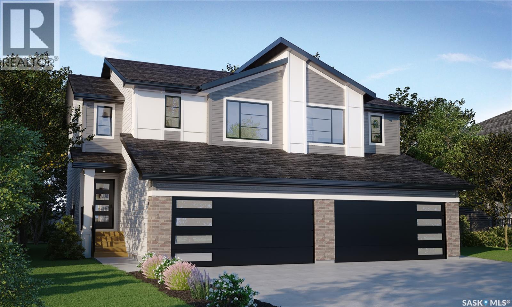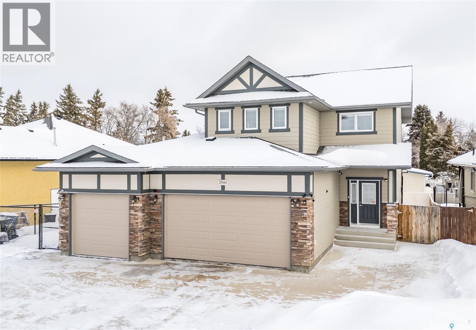901 2nd Street W
Nipawin, Saskatchewan
Welcome to 901 2nd Str W, Nipawin, SK! This move-in ready 4 bedroom home has 636 sq ft on the main floor (laundry-porch is excluded from the square footage) plus the bonus space upstairs with 3 other bedrooms. Come and check out numerous upgrades completed in this home. Some of the highlights are the repainted kitchen cabinetry, interior re-painted, LED lights, repurposed vinyl plank flooring throughout the house, nice bathroom, most windows are PVC, house shingles replaced in 2025, updated water heater, beautiful wood accents. Main floor laundry in the porch with handy built-in cubbies. This property features natural gas stove. There is a detached garage for your convenience. This could be a great starter home or a revenue property. Located close to Wagner School. Adjacent vacant lot is for sale separately – see SK024937. Phone to book the viewing! (id:51699)
405 5th Street E
Shaunavon, Saskatchewan
Welcome to 405 5th Street East in Shaunavon—a warm and inviting 2,056 sqft 1.5-storey home perfectly designed for family living and entertaining. Built in 1978 and set on a spacious corner lot with lane access, this home boasts both curb appeal and thoughtful functionality. Step onto the 4-car driveway and into the fully insulated double attached 24x26 garage, offering plenty of room for vehicles and storage. Inside, the main entry welcomes you with immediate access to the second-floor sleeping quarters, where you'll find a total of three good-sized bedrooms - the spacious primary bedroom offers a large walk-in closet complete with a built-in dresser and a dedicated makeup counter—perfectly blending comfort and functionality. A 4-piece bathroom completes the upstairs living space. Just off the entry, a cozy front living room with large windows and a stylish built-in feature wall offers flexible space—ideal as a lounge, office, or main-floor bedroom conversion. The heart of the home is the updated kitchen, complete with modern finishes, an eat-up island, and seamless flow into the dedicated dining area. One wing off the kitchen leads to the detached garage entry, a generous storage/utility room, and a 3-piece bathroom/main floor laundry room. The opposite end opens up to the stunning great room—your future favourite space— with a stunning ceiling feature and a statement wood-burning fireplace wall that brings character and warmth. Step outside through the great room to discover your backyard oasis. The fully fenced yard is designed for relaxation and gatherings with a wrap-around deck, a hot tub, a tranquil pond feature, and raised garden beds—all nestled into the corner lot with privacy and space to spare. Shaunavon is a vibrant community offering schools, shopping, dining, healthcare, and recreation. If you're looking for a well-maintained, spacious home with personality and potential—405 5th Street East delivers it all! (id:51699)
484 Stewart Street
Kamsack, Saskatchewan
Location, Location Well appointed 3 level split with several upgrades too numerous to mention thru-out the property. Close to many amenities including school, sports grounds, medical centre etc. Privacy and courtyard area offering spacious sweeping lawn, sidewalks , deck, hot tub, storage buildings, and to top it off, a huge 3 car man cave garage for storage, shop. To top this property off, this property offers a separate entrance to a large bonus room suitable for a home based business, or hobby room. Choose Kamsack to make your home for work, play, and a close proximity 10 minute drive to the popular Madge Lake in the Duck Mtn. Prov. park for all kinds of outdoor sports and camping. Call today to view. (SRR) (id:51699)
960 Boundary Road
Lakeland Rm No. 521, Saskatchewan
Exceptional opportunity to acquire a meticulously designed bungalow nestled on 40 acres of lush, secluded landscape with a unique opportunity that includes potential revenue aspects. Included with the 1670 sq/ft residence that features a double attached and heated garage, is a 36' X 50' heated and plumbed custom boarding kennel as well as a 32' X 27' detached and heated shop offering endless opportunities and space. Stepping into the home, you're greeted with a show stopping great room. With a vaulted pine ceiling instantly grabbing your eye, the floor to ceiling windows top off the design with an abundance of natural light flowing through the main floor. Once in the living room area, a cozy wood burning fireplace with stone surround touches on the "home in the woods" feel. The kitchen is an entertainer's dream with hickory cabinets, granite countertops, a tiered island and a large pantry ensuring enough storage for large families. There are 3 bedrooms on the main floor and 2 bathrooms including the primary suite with vaulted ceilings that includes a 5 piece ensuite and access to the oversized 60 foot deck with stunning views. The unfinished basement presents a canvas for customization, offering the potential for a recreational area, three additional bedrooms and a 3rd bathroom. Additional notable features include A/C, sump pump, R/O system, air to air exchanger, N/G hot water heater (2020), 2 stage septic, well, plus 2 sheds and a greenhouse. Located minutes from Christopher Lake, this property epitomizes luxury, opportunity and exclusive rural living in a quiet area full of wildlife. (id:51699)
113 Minnow Crescent
Island View, Saskatchewan
For more information, please click the "More Information" button. Experience year-round lake living with this stunning 2009 Dufferin Homes Grandeur, located at Island View, Saskatchewan—just steps from the water. This spacious 20' x 70' home offers the perfect blend of comfort and convenience, making it an ideal retreat for both relaxation and recreation. Situated on a generous 11,325 sq. ft. pie-shaped lot, this property provides ample space for outdoor enjoyment. The partially fenced yard includes a private fire pit area, a large deck, and parking for up to eight vehicles. A 30' x 24' detached garage, fully insulated and heated, adds extra functionality for storage or workspace. Designed for year-round living, the home features a gas furnace, central air conditioning, a 1,500-gallon septic system, a water softener, and a well with a water system. The yard is also conveniently connected to lake water for irrigation. With affordable utility costs, power average/month of $110.71 and energy of $59.29/month on average in 2025. New shingles on the home and shed in fall of 2025. Island View offers an unbeatable lifestyle with year-round activities, including annual July 1st celebrations, pickleball and bocce ball tournaments, ice fishing, boating, and world-class fishing. Whether you're looking for adventure or simply a peaceful retreat, this home has it all. Located just a 50-minute drive from Northwest Regina, this is a rare opportunity to own a lakeside escape with all the amenities of modern living. Don’t miss out (id:51699)
1202 Garnet Street
Regina, Saskatchewan
Vacant oversized corner lot with convenient lane access, offering exceptional redevelopment potential. Zoned for future possibilities, including a duplex (buyer to verify with the city). Located in an established neighborhood close to schools, parks, playgrounds, and everyday amenities. A rare opportunity for builders, investors, or those looking to design a custom project. (id:51699)
1 Sunset Boulevard
Marquis Rm No. 191, Saskatchewan
Welcome to Difley Ranch Estates! A beautiful life awaits you! Stunning lake view, legacy, lot! Your dream property will have its new location! Imagine enjoying your morning coffee with a sparkling lake view out your window! The year-round seasonal beauty of Buffalo Pound Lake, surrounded by nature, along with year-round activities, are the perfect place to unwind from city life! Or, settle in permanently! It's a great commute to K+S or Moose Jaw! The lots begin only 1km from Highway #2, north side of the causeway, off the main road (quiet!), year-round access (of course!)! Some of the Difley Estates lots may suit a walk-out design! Spacious size lot, and services adjacent! Lot size is 1.57 acres. A place to breathe, relax, enjoy nature, enjoy family, host friends, entertain, read a book, go fishing, boating, snow sports, hike, walk, bike,......Home! An amazing place for your lakefront home! (id:51699)
18 Royal Heights
Estevan, Saskatchewan
Located in the Royal Heights Mobile Home Park, this cozy home offers a warm, cabin-like atmosphere highlighted by wood panelling. Two thoughtful additions expand the living and storage space, including a versatile fourth bedroom or bonus room, as well as an electrified shed for extra storage. The welcoming entryway features a convenient storage closet and access to the bonus room/additional bedroom. The main living area includes an eat-in kitchen with ample cabinetry, a small pantry, and a built-in storage cabinet, flowing into a spacious living room filled with natural light from three large windows. Down the hallway you’ll find main-floor laundry, a full bathroom, and three bedrooms. Outside, enjoy a deck, a nicely sized yard, and a detached storage shed—perfect for outdoor living and extra storage. An affordable opportunity to live comfortably in a well-maintained park setting. (id:51699)
Acreage Lot West Of Swift Current
Swift Current Rm No. 137, Saskatchewan
Located just a few kilometers outside of Swift Current, this property offers the perfect balance of convenience and country living. Enjoy beautiful views of the prairie landscape while having plenty of space for a garden, shop, or simply peaceful, quiet living. City water, natural gas, and power are all available to the property line. Additional services include school bus pickup, and garbage and recycling collection, making this an ideal location to build your dream home while staying close to town amenities. (id:51699)
5 Andrews Way
Big River Rm No. 555, Saskatchewan
Located in the Sunset Cove subdivision at Cowan Lake, this bungalow-style cabin sits on a hillside lot surrounded by mature trees in a natural setting. Owners have access to a private boat launch, and the area offers year-round recreational opportunities including boating, fishing, snowmobiling, and other outdoor activities. Suitable as a seasonal property or for full-time living, the cabin is conveniently situated just off Highway 55 with minimal gravel road access and approximately 10 minutes from the town of Big River, providing easy access to nearby amenities. (id:51699)
Willow Lane Acreage
Dundurn Rm No. 314, Saskatchewan
Peaceful oasis just 25 minutes South East of Saskatoon! Acreage property on 108 acres (mostly fenced). This 80's bungalow was moved onto a new 2x8 preserved wood foundation (concrete floor) 3 years ago. 1,120 sqft of living space above grade. Basement walls are spray foamed and the rest is open for development. Beautiful kitchen on the main level with quartz countertops, backsplash & large island. Open concept with spacious dining room leading you into the living room. Tons of natural light throughout the main floor. Beautifully renovated full bathroom, 2 good sized bedrooms and a 1/2 bath with laundry (lots of cabinet storage). 2bed/ 2 bath up. Notice all of the upgrades throughout (newer appliances, new windows, fixtures, etc..), solid built home. Lovely wrap around deck outside to enjoy the sun! Features a 32 x 32 pole shed (12' walls) for storage. Electric water heater and propane heat (propane tank is rented through Coop). Well water is potable but has some iron in it (used for livestock, watering, etc..). Septic field. Property is fenced except behind garden & along road. Has one dugout on the land. Owners haul water (currently use roughly $30/ month). Big garden (raspberries, Saskatoon berries, strawberries). About 15km of grid road, but it's a good driving road. Looking for peace and serenity outside of the busy city? This may be the perfect home for you! Contact today! Turn East on North Grid off HW 11. In 15km, turn right (South) for 2km. Acreage on right. (id:51699)
208 Prairie Street
Yellow Grass, Saskatchewan
Welcome to 208 Prairie Street in Yellow Grass, just a short drive to Weyburn and Regina! Upon entering the home, there is an entry space with a half bathroom from the front door, next is the living and dining room, bright and sunny and connected to the kitchen. The kitchen has plenty of counter space and cabinets and room for an island or additional table. The master bedroom is spacious with a walk-in closet, two bedrooms and a 4-pc bathroom completes the second floor. This home has been very well taken care of, has plenty of spacious living areas, with some old time charm and has had many updates done in 2022, vinyl siding, shingles, eaves, facia, soffits, PVC windows, electrical 100A, flooring, insulation and drywall in most of the house, and water heater (2020). The 2-car detached garage with concrete floor, and a work area is a must see, electrical has been done and it is ready for gas heating. This home is looking for a new family, phone today for your private viewing! (id:51699)
33 Cypress Mobile Home Park
Maple Creek, Saskatchewan
Enjoy the north-facing view of Maple Creek from this inviting mobile home, offering three comfortable bedrooms and two full bathrooms. The primary bedroom boasts a spacious walk-in closet, perfect for extra storage. Recent upgrades include a hot water tank, water filtration and softener replaced within the last decade and shingles less than one year ago, ensuring peace of mind, while a Generac system provides automatic backup during power outages. This owner customized the home adding 3 vinyl windows to bring in ample natural light. 2X6 construction makes this a well insulated, stable home. New decks added about three years ago create ideal spaces for relaxing outdoors. Two handy storage sheds and a fully fenced yard complete the package, making this home a practical and welcoming choice for buyers seeking both comfort and convenience. (id:51699)
401 4045 Rae Street
Regina, Saskatchewan
Located in the Atrium on Rae, this move in ready 1 bedroom condo comes with maple kitchen cabinets, dishwasher and stove included. This unit has an in-suite storage room, wall air conditioner and large West facing balcony. Shared coin operated laundry is down the hall. This unit comes with one covered parking stall. Condo fees include heating, water, sewer, garbage, common building insurance, common area maintenance, external building maintenance, snow removal, lawn care and reserve fund. (id:51699)
2011 Main Street
Edam, Saskatchewan
Welcome to this beautifully renovated home in the friendly village of Edam, where small-town charm and modern living come together. From the moment you arrive, the white picket fence and fully fenced yard create a warm first impression, while the open-concept design and updates throughout make this property truly move-in ready. Nearly everything has been redone from top to bottom, including a high-efficiency furnace and electric water heater that are each about six years old, and shingles that are approximately ten years old. The vinyl siding and nearly all new windows provide long-lasting durability and curb appeal, while inside the kitchen shines with a complete renovation, slam-proof cabinetry, a massive half-fridge/half-freezer unit, and a gas stove. Main floor laundry adds convenience, and the spacious mudroom at the back entry is perfect for everyday living. The home offers two bedrooms on the main floor and an additional bedroom in the basement, along with a stunning bathroom renovation featuring beautiful tile work, a huge tub, and a separate tiled shower. The property is also equipped with an updated pressure system for reliable water service for many years to come. Outside, you’ll find a massive back deck for entertaining or relaxing, a fire pit area, RV parking, vinyl fencing, and two modern plastic sheds for extra storage. With its blend of modern upgrades and the welcoming atmosphere of Edam, a village known for its peaceful pace, prairie setting, and strong community spirit, this home is the perfect place to put down your roots. Book your viewing today! (id:51699)
207 5th Avenue E
Biggar, Saskatchewan
THE ULTIMATE DREAM DWELLING FOR CAR LOVERS!! Welcome to 207 5th Avenue East, a well-appointed bungalow nestled on a quiet street that is mere steps from schools, the swimming pool and stunning park space. Overflowing with charm, this beautiful bungalow showcases magnificent features starting from the moment you step inside. Designed and delivering on flexible spaces that are filled with natural light and maximizing movement. The living room flows into the kitchen/dining room within the flawless open concept. Soft and sun kissed – the living room has a statement fireplace and is the perfect space to unwind and relax. Next up is the renovated kitchen and dining room cleverly intertwined and visually connected with simplified lines. Enjoy an afternoon of cooking in a space warmed by sunlight through the patio doors. Elevated with a casual elegance, there’s the opportunity for indoor/outdoor entertaining! Freshen up in the gorgeous 3-piece bathroom off the kitchen, there’s laundry on this level for both comfort and convenience. The home’s inspiration continues in both the primary and guest bedroom that create a cozy and haven-like atmosphere. Downstairs, you are greeted by a gaming nook and third/final bedroom for company or your growing family. The intimate scale of the home seamlessly transitions into the fun-filled family room for hosting friends or to serve as a playroom for the kids. The cherry on top is an updated 4-piece bathroom then the calming vibe continues outside where you’ll find a private deck, a manageable backyard and shed. But it’s the ONE-OF-A-KIND garage that will have any car enthusiast revving their engine! A massive, CUSTOM-BUILT double-detached garage that will appeal to any auto aficionado! Heated with pristine concrete, shelving and large windows - absolutely no expense was spared into the tens of thousands of dollars! So come take a look and start fueling memories that will last a lifetime! {Listing photos/video are from previous listing}. (id:51699)
201 215 Kingsmere Boulevard
Saskatoon, Saskatchewan
Welcome to 215 Kingsmere Blvd, a beautifully updated 2-bedroom condo nestled in one of Saskatoon’s most desirable and well-established neighborhoods. This move-in-ready unit checks all the boxes for first-time buyers, downsizers, or savvy investors. Step inside and enjoy a brand-new kitchen that shines with modern finishes, complemented by new flooring throughout for a fresh, contemporary feel. The bathroom was renovated just 2 years ago, while major essentials are already taken care of with a washer, dryer, and air conditioning all approximately 5 years old—offering comfort and peace of mind. Bright, functional, and thoughtfully upgraded, this condo offers excellent value in a prime location close to parks, amenities, and transit. (id:51699)
910 Roth Terrace
Rosthern, Saskatchewan
Welcome to this impressive 1,500-square-foot bungalow in Rosthern, thoughtfully designed for comfort, function, and style. This walkout home offers an elevated living experience with exceptional flow and natural light throughout. The main floor features two spacious bedrooms plus a dedicated office that easily adapts to your needs. A refined gas fireplace anchors the living area, creating warmth and atmosphere without overpowering the space. The well-appointed kitchen includes a gas stove, generous storage, and seamless connection to the dining area. Main-floor laundry adds everyday convenience and practicality to the layout. The attached 26x26 garage provides ample space for vehicles, storage, and hobbies. Downstairs, the walkout basement expands your living options with two additional bedrooms. A separate craft room offers flexibility for creative projects, work, or extra storage. The large family room is ideal for relaxing, entertaining, or accommodating guests. Step out to a beautifully treed and landscaped yard that feels both private and inviting. A dedicated firepit area enhances outdoor living and evening enjoyment. The covered west-facing deck backs onto wide-open spaces, delivering stunning prairie sunsets and peaceful views. Recent upgrades include a new boiler and air exchanger within the last year, ensuring efficiency and peace of mind. Located in a diverse and growing community, Rosthern offers a new composite school, 18-hole golf course, upgraded arena, swimming pool, vibrant downtown, and a new hospital in development, along with twin highway access to Saskatoon and Prince Albert. (id:51699)
48 Meadowlark Crescent
Blucher Rm No. 343, Saskatchewan
Welcome to Meadowlark Estates, a beautiful country residential development just 12 minutes east of Saskatoon along Highway 5. This 3.18-acre lot offers peaceful prairie views—perfect for your dream home, shop, garden, or private outdoor retreat. City water is available at the property line, and essential services include power from SaskPower, natural gas from SaskEnergy, high-speed internet through Redbird Communications and Xplornet with a subdivision tower for strong signal, and telecommunications via SaskTel. School bus pickup is available at the lot, and roads are maintained year-round by the RM of Blucher. RM fees are payable by the buyer when applying for a building permit, and any applicable GST is the buyer’s responsibility. Commuting is easy with the recently widened highway and new turning lanes, and will be even more convenient with Saskatoon’s upcoming freeway. This location offers a rare combination of quiet country living and quick access to city amenities. With lot prices nearly half the cost of a comparable city lot and property taxes approximately 40 percent lower than other subdivisions, this is an exceptional opportunity to enjoy acreage living with outstanding value. Contact your agent today for more information or directions. Google Map Link to Development Entrance:https://maps.app.goo.gl/XBiPeKasM6As68wf6 (id:51699)
50 Meadowlark Trail
Blucher Rm No. 343, Saskatchewan
Welcome to Meadowlark Estates, a beautiful country residential development just 12 minutes east of Saskatoon along Highway 5. This 2.86-acre lot offers peaceful prairie views—perfect for your dream home, shop, garden, or private outdoor retreat. City water is available at the property line, and essential services include power from SaskPower, natural gas from SaskEnergy, high-speed internet through Redbird Communications and Xplornet with a subdivision tower for strong signal, and telecommunications via SaskTel. School bus pickup is available at the lot, and roads are maintained year-round by the RM of Blucher. RM fees are payable by the buyer when applying for a building permit, and any applicable GST is the buyer’s responsibility. Commuting is easy with the recently widened highway and new turning lanes, and will be even more convenient with Saskatoon’s upcoming freeway. This location offers a rare combination of quiet country living and quick access to city amenities. With lot prices nearly half the cost of a comparable city lot and property taxes approximately 40 percent lower than other subdivisions, this is an exceptional opportunity to enjoy acreage living with outstanding value. Contact your agent today for more information or directions. Google Map Link to Development Entrance: https://maps.app.goo.gl/XBiPeKasM6As68wf6 (id:51699)
53 Meadowlark Crescent
Blucher Rm No. 343, Saskatchewan
Welcome to Meadowlark Estates, a beautiful country residential development just 12 minutes east of Saskatoon along Highway 5. This 2.97-acre lot offers peaceful prairie views—perfect for your dream home, shop, garden, or private outdoor retreat. City water is available at the property line, and essential services include power from SaskPower, natural gas from SaskEnergy, high-speed internet through Redbird Communications and Xplornet with a subdivision tower for strong signal, and telecommunications via SaskTel. School bus pickup is available at the lot, and roads are maintained year-round by the RM of Blucher. RM fees are payable by the buyer when applying for a building permit, and any applicable GST is the buyer’s responsibility. Commuting is easy with the recently widened highway and new turning lanes, and will be even more convenient with Saskatoon’s upcoming freeway. This location offers a rare combination of quiet country living and quick access to city amenities. With lot prices nearly half the cost of a comparable city lot and property taxes approximately 40 percent lower than other subdivisions, this is an exceptional opportunity to enjoy acreage living with outstanding value. Contact your agent today for more information or directions. (id:51699)
1447 Rae Street
Regina, Saskatchewan
Welcome to 1447 Rae Street — a smart home and smart investment all in one! This spacious 5-bedroom, 2-bathroom property offers a flexible layout perfect for homeowners and investors alike. The main floor features 3 comfortable bedrooms and a full 4-piece bathroom, while the lower level includes 2 additional bedrooms and another full bath. Downstairs you’ll find a fully finished basement suite with its own separate side entrance and functional kitchen. (id:51699)
2998 Dumont Way
Regina, Saskatchewan
If you’re drawn to farmhouse warmth but love the idea of modern convenience, the Lawrence Duplex in Urban Farm delivers. With 1,415 sq. ft., this home offers all the charm you want, with the smart layout and flexibility your family needs. Please note: This home is currently under construction, and the images provided are for illustrative purposes only. Artist renderings are conceptual and may be modified without prior notice. We cannot guarantee that the facilities or features depicted in the show home or marketing materials will be ultimately built, or if constructed, that they will match exactly in terms of type, size, or specification. Dimensions are approximations and final dimensions are likely to change. Windows, exterior details, and elevations shown may also be subject to change. The main floor welcomes you with an open-concept design that blends the kitchen, dining, and living areas into one warm, inviting space. The kitchen shines with quartz countertops and a walk-through pantry, ensuring you always have plenty of storage within easy reach. On the second floor, the primary suite offers a private escape with its walk-in closet and ensuite. Two additional bedrooms provide comfortable spaces for kids or guests, and the bonus room is ready for whatever life brings — playroom, craft room, or quiet retreat. To top it off, second-floor laundry keeps everything right where you need it. (id:51699)
2944 Lakeview Drive
Prince Albert, Saskatchewan
Prime location in the sought-after Lake Estates community! This exceptional 1623 square foot 2 storey is ready for immediate possession. Located on an oversized 57.44’ x 124.70’ lot within close proximity to the Victoria Hospital, Alfred Jenkins Field House, Rotary Trail, and South Hill Mall. The open concept main floor provides a living room, kitchen, dining area, ½ bathroom and three season sunroom. The stunning kitchen has tons of cupboard and counter space, an island, pantry and double oven. The second storey offers 3 bedrooms, 2 bathrooms and a bonus room. There is a family room, additional bedroom and bathroom in the fully finished basement. Central air conditioning, air exchanger. Direct access to the heated, 3 car garage. Fully fenced back yard with large patio area. Don’t miss your opportunity to own a home in this prestigious, highly coveted neighborhood. (id:51699)

