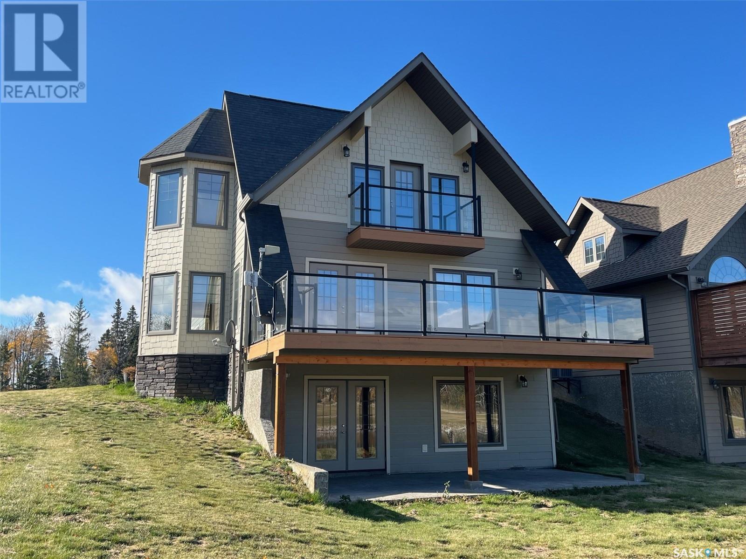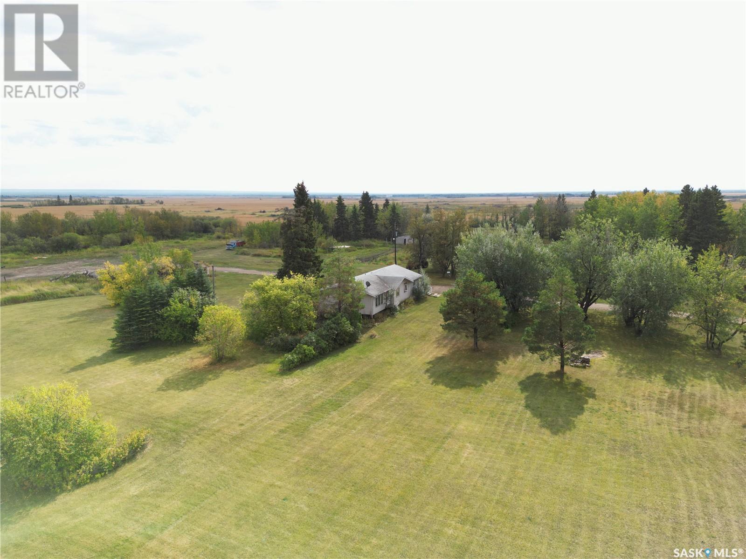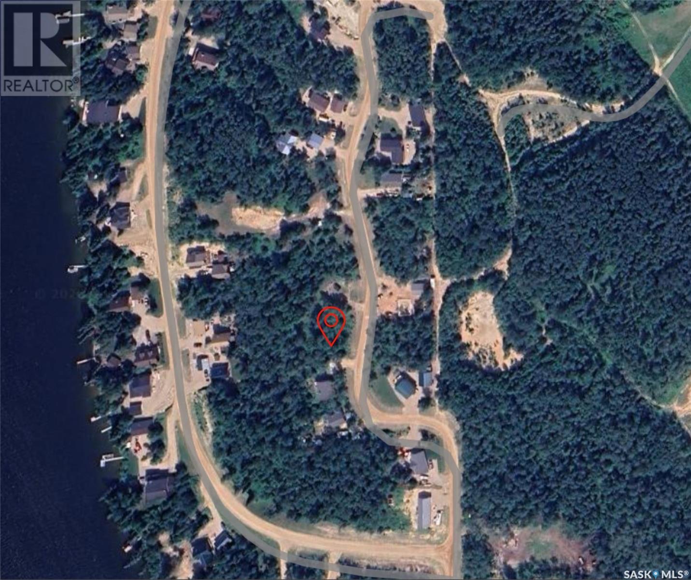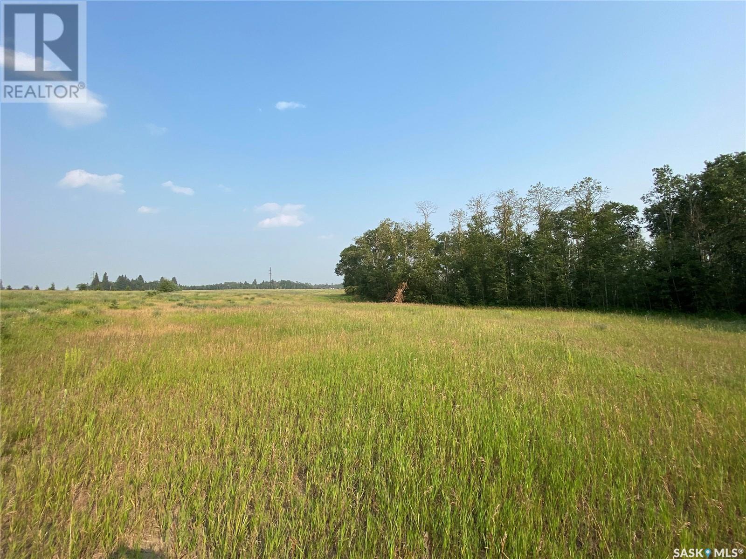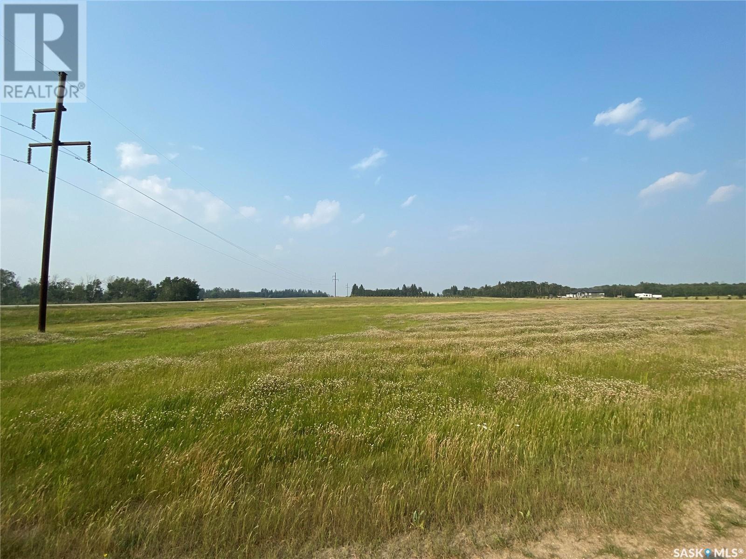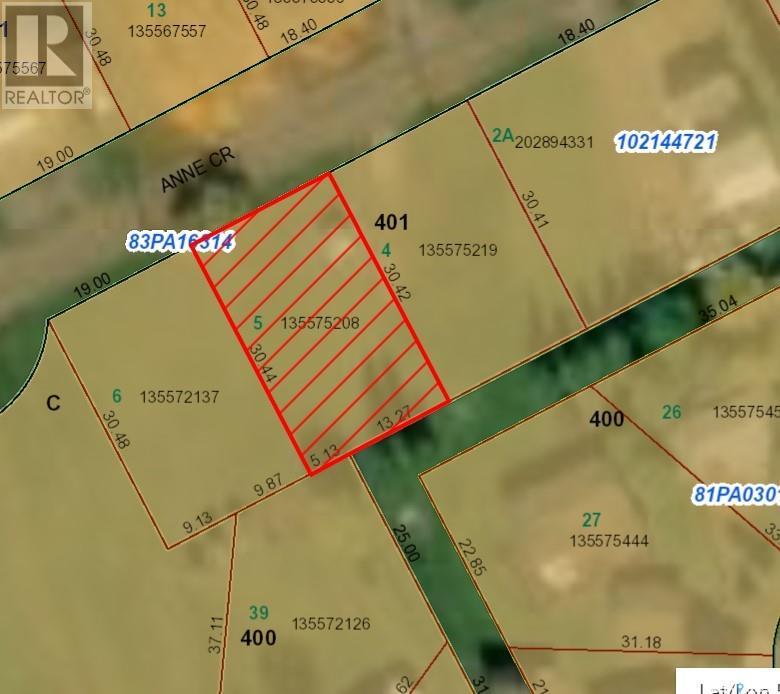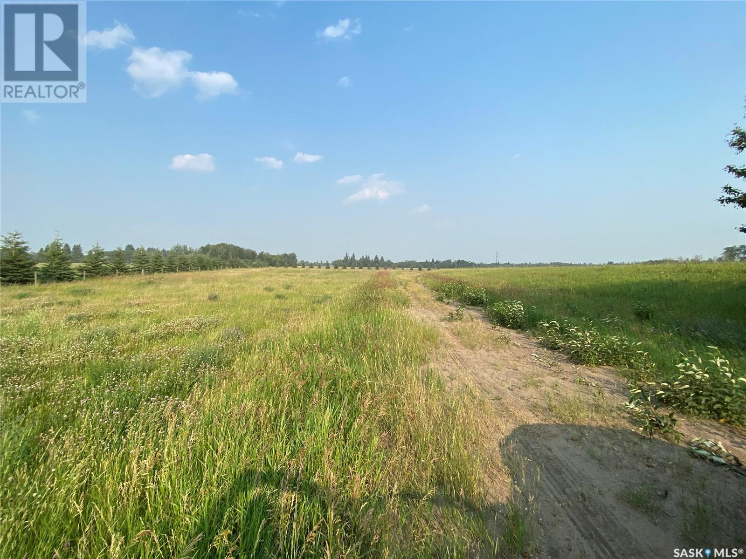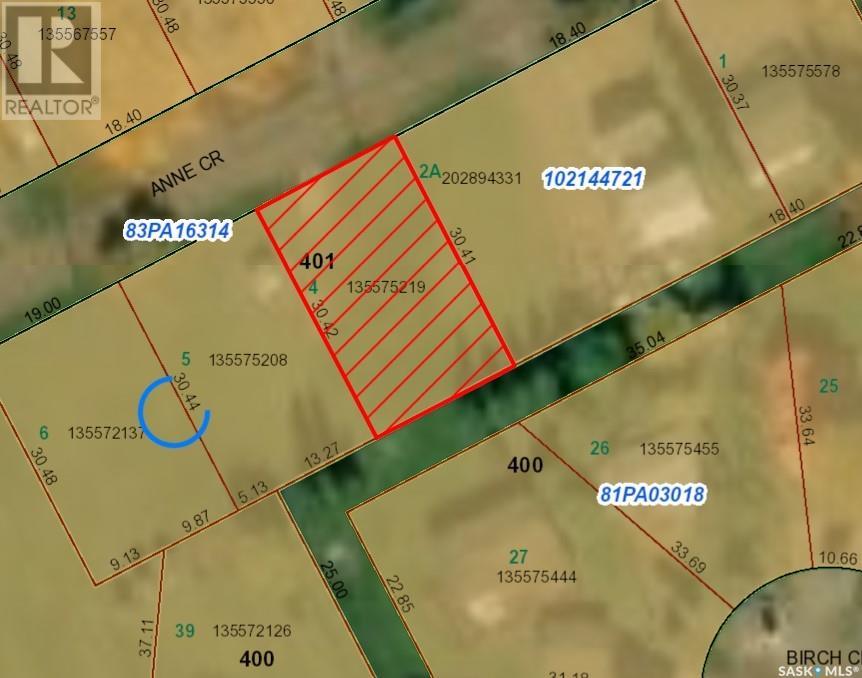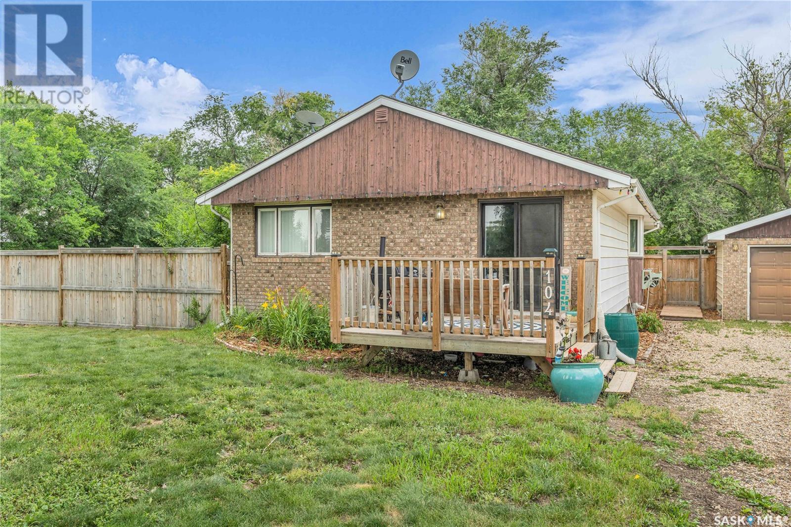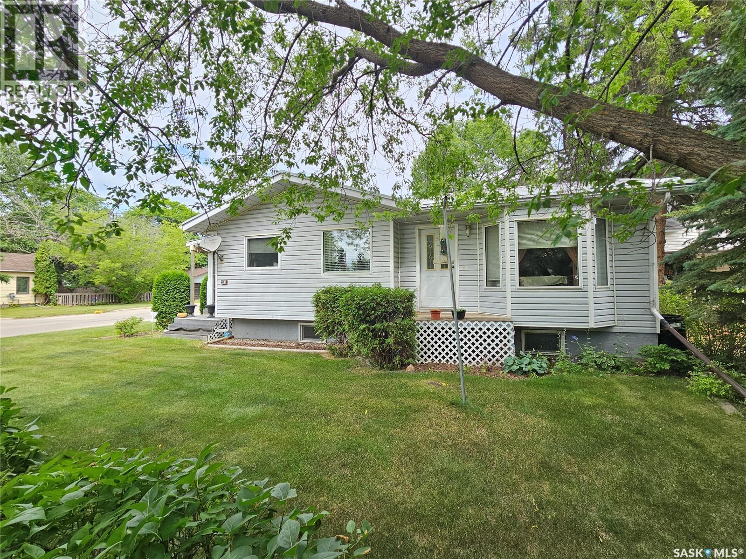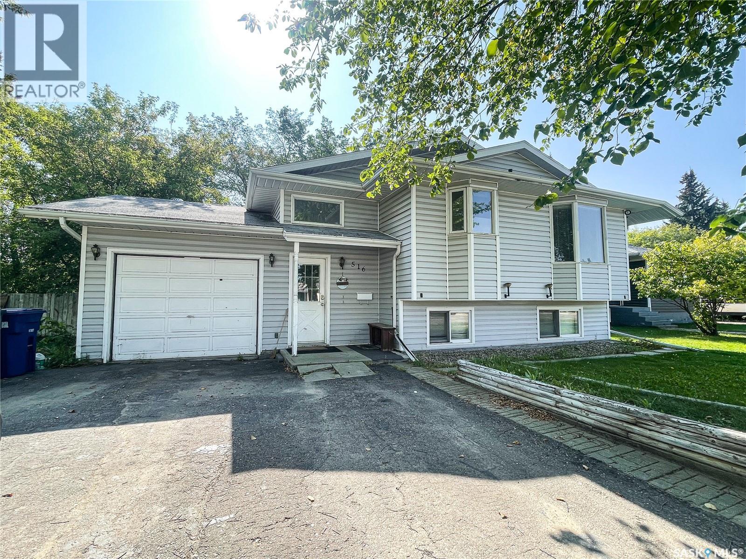4 Neis Access Road
Lakeland Rm No. 521, Saskatchewan
Great opportunity to own your own year round home at gorgeous Emma Lake. This lovely 2 story home was built in the Laurel Green subdivision, which is a gated community, in a bare land condo, which means you own your home and have a titled lot but you share in the common area costs ,such as common area electricity, snow removal, grounds maintenance, which is covered by the condo fees. This unit is supplied with well water and has a shared septic system, water and septic are billed twice a year based on your consumption. The basement has a 200 gal holding tank for drinking water. The home itself was done in higher end finishing using mainly hardwood and ceramic tiles. There is over 2400 sq ft of living space with the basement. Main floor features an open concept design with plenty of dark maple cabinets and all appliances included, built in dishwasher replaced approx 2 years ago,nice open living room/dining area. Main floor also has patio doors to a large 12X26 foot deck, and direct entry to a huge 26X30 ft. garage for all the toys. Upstairs has 2 bedrooms and a large 4 piece bath with separate glass and tile shower and a huge soaker tub. There is also a huge bonus room over the garage with a large walk in closet, making a great family room or could be used as another bedroom. Sq. footage of home includes the bonus room. The basement is developed with a large bedroom with a walk in closet, a family room with a walk out doors to main ground patio, 3 piece bath with a glass enclosed walk in shower, large vanity and 1 piece toilet. Both basement and garage have been roughed-in for in-floor heat. Please call for more info. Listing agent and wife are owners of the property. (id:51699)
Temple T
Hudson Bay Rm No. 394, Saskatchewan
10 acres located south of the town of Hudson Bay. 3 bed/2 bath. Small animal shelter and watering bowl. Yard has large mature trees for privacy. Call today to view. (id:51699)
Lot 13 Sunset Cove
Big River Rm No. 555, Saskatchewan
Time to get away from the busy life and head to the lake! This development on Cowan Lake offers private boat launch and lake access for cottage owners, a community area for gatherings and pristine forest and lake living unparalleled. Just minutes away from the town of Big River, you have the best of both worlds with everything you need to enjoy summer and winter fun nearby. The lot is .38 acre and offers a clean slate and plenty of space to build your family’s summer home to enjoy for generations to come. Come take a look. (id:51699)
Lot 4, Diamond Road
Garden River Rm No. 490, Saskatchewan
Beautiful acreage building site, 8.24 acres in an exclusive subdivision. Located only 17 minutes from Prince Albert and services to the property line. Seller states that the natural gas is prepaid up to 50 metres and power is prepaid up to 80 metres. Building restrictions are in place to maintain property values but restrictions allow for animals. Taxes not assessed. The RM has approved 3 year tax exemption for new homes being built. There are five 6-8/acre country residential lots left in this subdivision, starting @ $49,900. Directions: Take Hwy #55 to Garden River bridge, watch for signs, take 2nd left hand turn past bridge lot on right hand side. (id:51699)
Lot 10, Diamond Road
Garden River Rm No. 490, Saskatchewan
Beautiful acreage building site, 7.13 acres in an exclusive subdivision. Located only 17 minutes from Prince Albert and services to the property line. Seller states that the natural gas is prepaid up to 50 metres and power is prepaid up to 80 metres. Building restrictions are in place to maintain property values but restrictions allow for animals. Taxes are not assessed. The RM has approved 3 year tax exemption for new homes being built. There are five 6-8/acre country residential lots left in this subdivision, starting at $49,900. Directions: Take Hwy #55 to Garden River bridge, watch for signs, take 1st right hand turn past bridge lot on left hand side. (id:51699)
9 Anne Crescent
Candle Lake, Saskatchewan
Cleared lot for sale on the west side of Candle Lake located in the Sackett's south subdivision. The lot size is 99.78 x 62 ft. Walking distance to pristine water and 3 sandy beaches plus a boat launch is close by also. Services of gas, power and tel are on the main road in front of the property. 3 other lots are available adjacent to this lot. Buy one or all. Great location!! (id:51699)
Lot 3, Diamond Road
Garden River Rm No. 490, Saskatchewan
Beautiful acreage building site, 6.58 acres in an exclusive subdivision. Located only 17 minutes from Prince Albert and services to the property line. Seller states that the natural gas is prepaid up to 50 metres and power is prepaid up to 80 metres. Building restrictions are in place to maintain property values but restrictions allow for animals. Taxes not assessed. The RM has approved 3 year tax exemption for new homes being built. There are five 6-8/acre country residential lots left in this subdivision, starting @ $49,900. Directions: Take Hwy #55 to Garden River bridge, watch for signs, take 2nd left hand turn past bridge lot on right hand side. (id:51699)
7 Anne Crescent
Candle Lake, Saskatchewan
Cleared lot for sale on the west side of Candle Lake located in the Sackett's south subdivision. The lot size is 99.78 x 62 ft. Walking distance to pristine water and 3 sandy beaches plus a boat launch is close by also. Services of gas, power and tel are on the main road in front of the property. 3 other lots are available adjacent to this lot. Buy one or all. Great location!! (id:51699)
104 Railway Avenue
Dufferin Rm No. 190, Saskatchewan
Escape the hustle and enjoy the simplicity of small-town living in this spacious 3-bedroom, 3-bathroom home, set on a generous ¼ acre lot. Located just 40 minutes from both Regina and Moose Jaw, this property offers the perfect balance of privacy, space, and convenience to city amenities when needed. The yard is truly a standout feature; well treed with plenty of room for gardens, play space, or simply enjoying the peace and quiet of prairie life. A double detached garage adds extra value for parking and storage. Inside, the home offers a large primary bedroom with a 3-piece en suite, secondary bedroom, updated 4pc bathroom, spacious eat-in kitchen, main floor laundry, and flexible living spaces ready for your personal touch. The basement extends the living space with a rec room, third bedroom, den, and a generously sized storage area - ideal for hobbies, home office needs, or simply extra room to spread out. Important updates include a high-efficiency furnace (2025) and updated electrical panel, giving peace of mind for future owners. If you’ve been searching for privacy, space, and a slower pace of life - this might be the perfect fit. (id:51699)
411 3rd Avenue W
Meadow Lake, Saskatchewan
Check out this fantastic corner property featuring great landscaping, detached garage, RV parking, and garden area. Built in 1992, this home features 4 bedrooms, 2 baths, and a kitchenette on lower level for non-conforming basement suite. The main floor kitchen has stainless steel appliances purchased 6 years ago, including fridge, stove-top, wall oven, and dishwasher. You will enjoy main floor laundry, updated laminate and vinyl tile flooring, as well as paint on the main level 5 years ago. The lower level has 2 bedrooms, a 4-piece bath, living room, kitchenette, and plenty storage in the utility room and separate storage room. Some recent updates would be a metal roof, furnace and A/C in 2021, water heater 2019. For more information regarding this great property, contact your preferred realtor. (id:51699)
130 Donaldson Street
Prince Albert, Saskatchewan
Extensively renovated westview bungalow! This affordably priced 5 bedroom home provides upgraded flooring throughout the main level, completely overhauled 4pc bathroom, cozy oak kitchen with a combined dining area. The lower level comes mostly developed and would be the perfect space to add your own personal touch. The exterior of the property is finished off with a fully fenced yard and alley access. (id:51699)
516 5th Avenue W
Meadow Lake, Saskatchewan
This centrally located home is located close to schools and offers a terrific rental opportunity with a 2 bedroom basement suite with separate entrance, laundry and heating (separate furnaces for each level). Main floor is open concept and has great storage. Two great sized bedrooms, primary bedroom has a 3 pc ensuite. South deck off dining area and wraps around to the primary bedroom. Attached garage offers great storage. Basement suite is a good size with large bedrooms. For more information on this property don’t hesitate to call. (id:51699)

