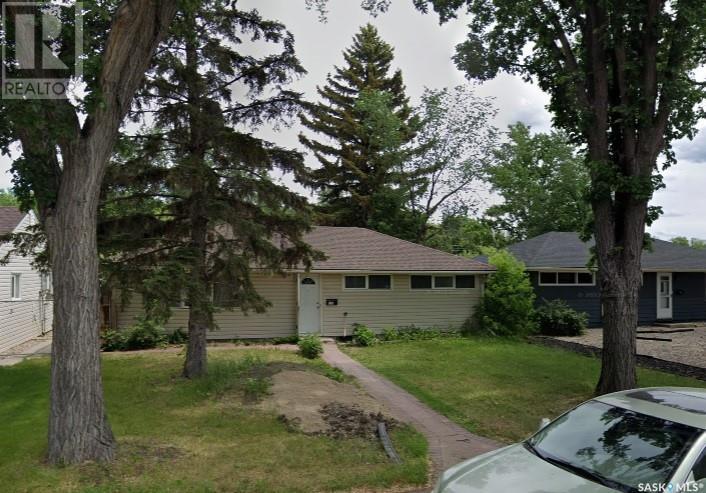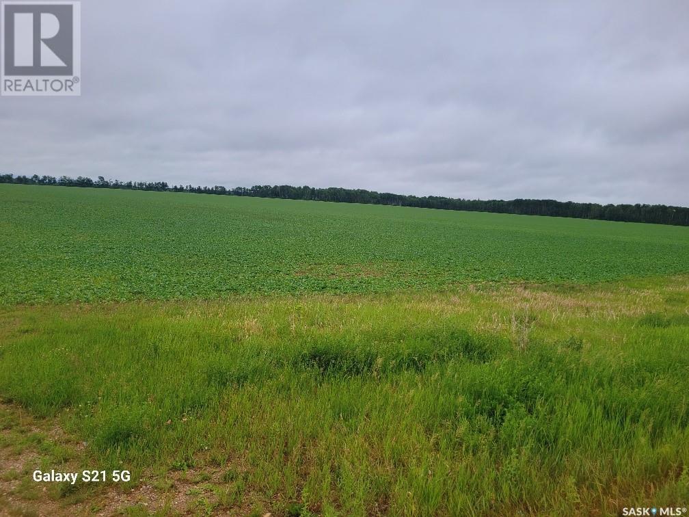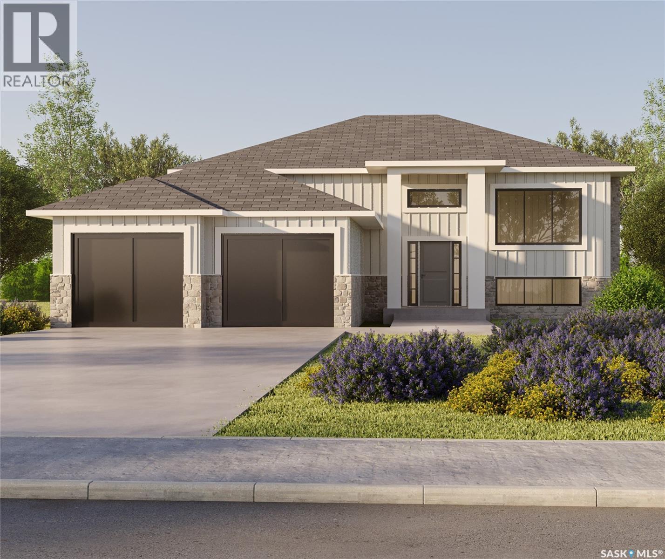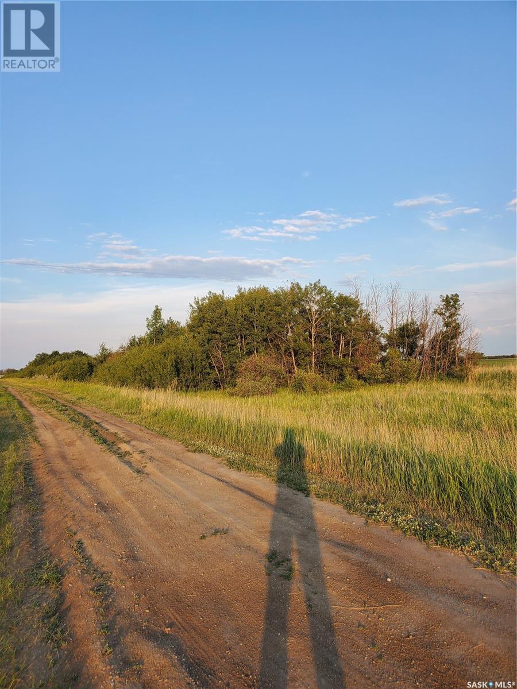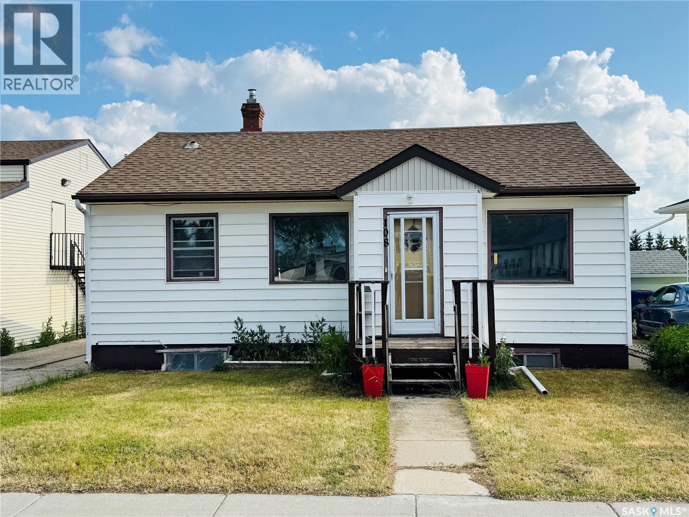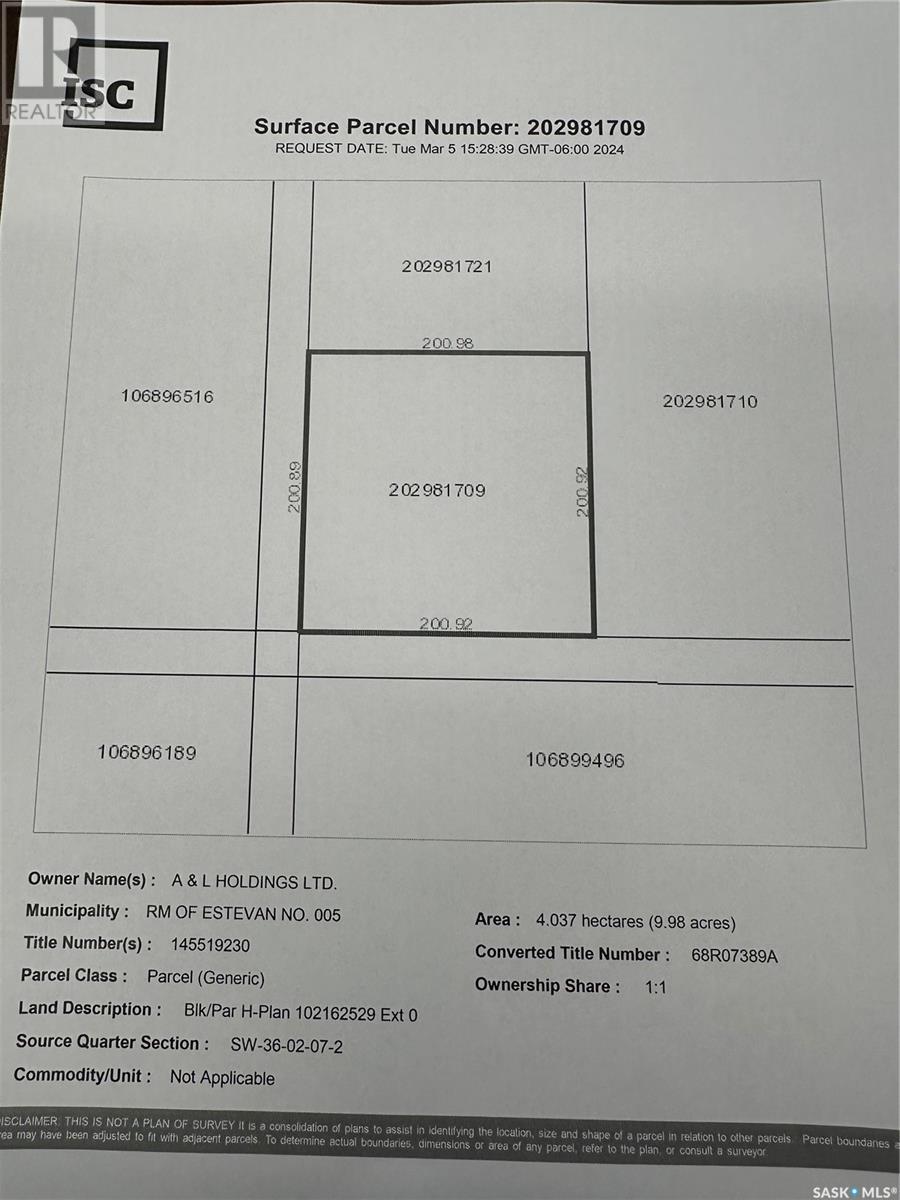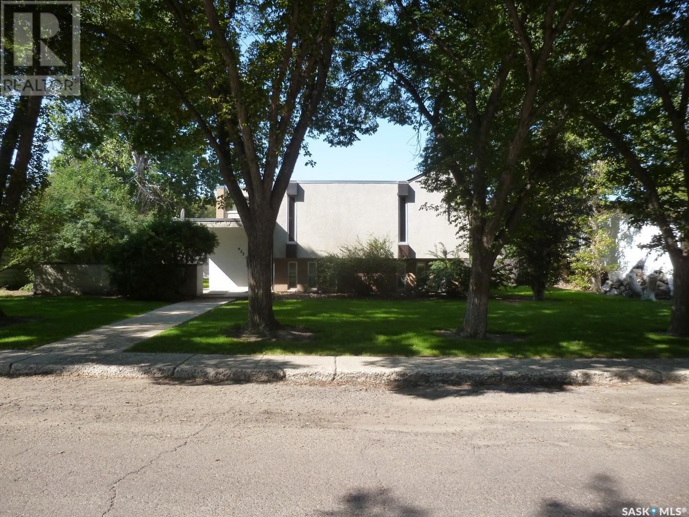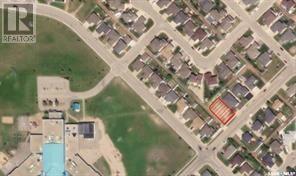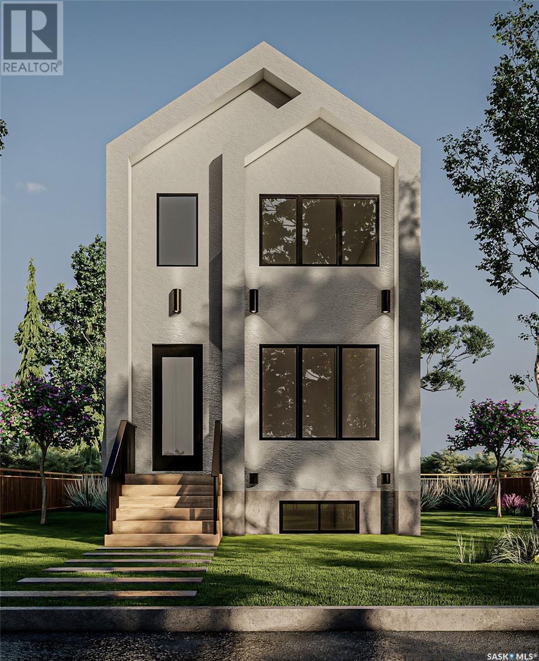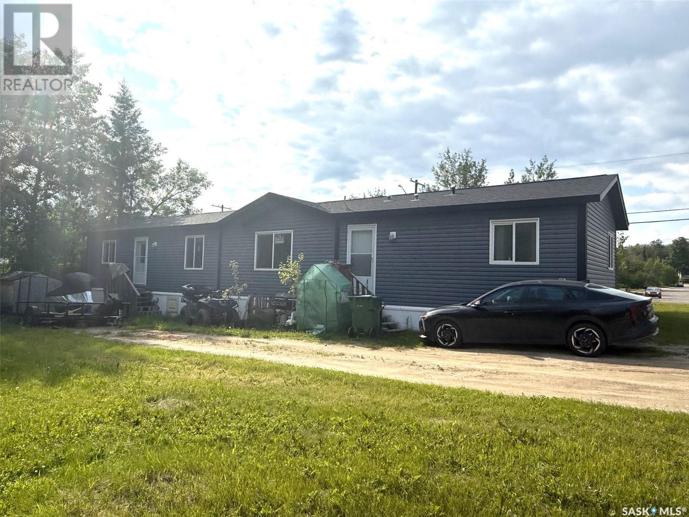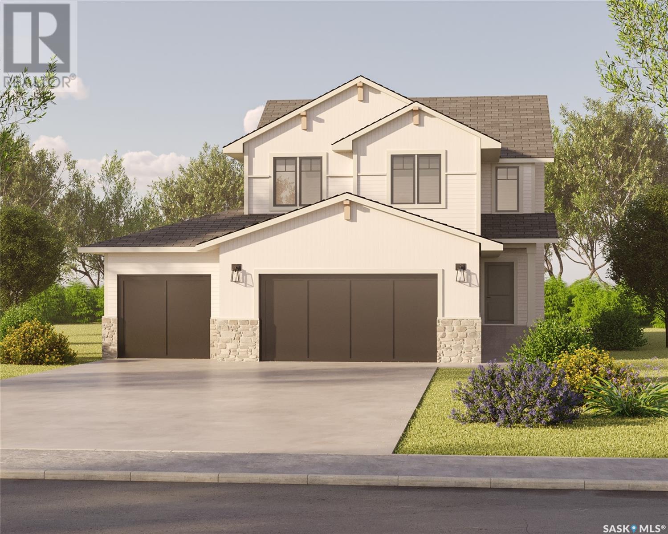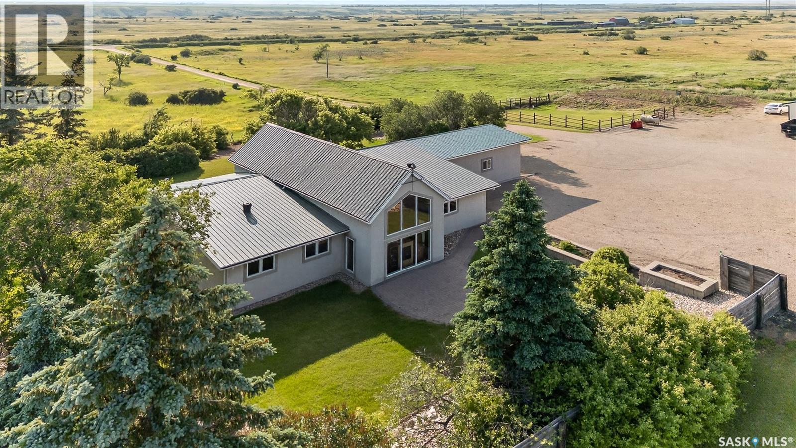103 Robinson Crescent
Regina, Saskatchewan
Welcome to 103 Robinson Crescent. A wonderful 3 bed, 1 bath bungalow in quiet Coronation Park. The Living Room shines with the warm sun as you look out onto the quiet crescent road on which you live. The open flow from Living Room to Dining Room brings easy access from watching TV to a sit-down dinner. The carpeted, spacious Primary Bedroom does have a fireplace in it, but it needs TLC to work again. The other two bedrooms are comfy and get good light. The kitchen has all the space you need to cook your favorite meals. It sits on a 6,250 square foot lot, so there is lots of personal space for you to relax, garden, play, and just appreciate your own, little world away from the bustling life we mostly all live. Six years ago, owner installed a new roof. Seller also installed a new furnace, new electrical system, and some windows were changed. Steps from green space and a school, it is easy to go out and play and get home in time for dinner. Baptist and Pentecostal churches are a few blocks away as well. Really quiet area tucked in between Argyle and Albert Streets, but that does not stop you from quick access to these major road arteries for all your traveling and shopping needs. Some shops are really close by as well. So, if you enjoy such activities, you are only a hop, skip, and jump away from all that fun and enjoyment. Book a showing today!! (id:51699)
Hewalo Farm
Torch River Rm No. 488, Saskatchewan
This land parcel of highly productive farmland and woodland is offer of sale and is currently rented out till the end of October. There is a total of 1251 acres and as per Sama Report there is a total of 1000 acres cultivated, 159 acres as native grass and 92 acres not cultivated. The Seller has an additional 505 acres located at SEC 23-53-14 W2nd only 2 miles from sec 21 with 317 acres as per SAMA of productive farmland for rent to a potential buyer. This property offers fantastic recreational potential with the wooded area for hunting, fishing off of the torch river, snowmobiling, and quadding or hiking. Contact your local agent for additional information on this land parcel. (id:51699)
8 Oak Bay
Shields, Saskatchewan
Welcome to your future home in the stunning community of Sunterra Ridge, an exclusive development backing onto the Shields Golf Course and Blackstrap Lake. Thoughtfully designed by award-winning builder Bronze Homes, this 1,483 sq. ft. bi-level blends modern style with serene lakeside living. Located within the Resort Village of Shields, Sunterra Ridge offers a perfect balance of recreation and relaxation. Enjoy access to a range of community amenities, including a golf course, beaches, lake access, community centre, multi-sport court, playgrounds, ball diamonds, and social clubs - all in a vibrant and active rural-urban setting. Available in both a 3 bedroom or 2 bedroom design, this beautifully designed home features 9' ceilings, an open-concept living room and kitchen with a spacious island ideal for hosting and gathering. A butler’s pantry off the kitchen adds both functionality and a stylish coffee bar area. The primary bedroom is a true retreat, complete with a spa-inspired ensuite. The main floor also includes a second bedroom, a full bath, and a generous laundry room. Situated on a large cul-de-sac lot, you’ll enjoy peaceful surroundings and quick access to nature and the lake - just 25 minutes from Saskatoon. Act now to personalize your finishes and make this home truly yours! Other lots and price points available. Reach out with any questions! Please note: Photos are renderings. This home is not yet built. (id:51699)
Waldner Land
Corman Park Rm No. 344, Saskatchewan
Are you tired of City Living? Are you ready to try some Country Livin'??? Here is Your Opportunity!!!! Only 10 minutes from Saskatoon, there are 80 Prime Acres available for you to create your own dream home, hobby farm or whatever your heart desires!!! Approximately 50+ cultivated acres are used for growing and the rest are currently used for your future yard site. There is an abandoned, old farm house that needs to be moved off or dismantled and an older double garage that could use some TLC. This land has an upgraded power pole, transformer and panel done about 5 years ago. A new 1,000 gallon fiberglass septic tank was installed about 5 years ago, as well. The well on the property is about 45 feet deep and is used regularly. The main entry road is lined with beautiful trees and there are plenty more for windbreak and coverage. Seller states, you can subdivide another piece of land off of this up to 10 acres for another home building site, with Corman Park approval. Bonus Alert*** Vendor states: The oil and natural gas rights are included with this sale!!!! IMAGINE sitting on your new front porch watching those Incredible Saskatchewan Sunsets!!!!! (id:51699)
108 7th Avenue W
Biggar, Saskatchewan
A Fresh Start with So Much to Offer! Looking for a home that’s already been updated but still leaves room for your personal touch? This one checks all the boxes—and then some. It's clean, fresh, and move-in ready—with just a few finishing details left to make it truly yours. Inside, you’ll love the brand-new kitchen, stylishly redone 3-piece bathroom with convenient main floor laundry, two bedrooms, and all-new flooring and paint throughout. The basement adds valuable living space with a spacious rec area, two more bedrooms (including a generous primary), a second laundry area, a renovated bathroom, and handy under-stair storage. Big-ticket upgrades have already been taken care of, including a brand-new high-efficiency furnace and new shingles—giving you peace of mind for years to come. Outside, enjoy the backyard from your patio, with a partially fenced yard ready for kids, pets, or a garden project. The single detached garage offers parking or extra storage. Located just 1.5 blocks from the schools. With quick possession available, you can be settled in and enjoying your new space in no time. A great location, solid updates, and plenty of potential—don’t miss out on this opportunity! (id:51699)
Rural Address
Estevan Rm No. 5, Saskatchewan
Great location for your new acreage on a corner lot, located east of the city of Estevan and just north of the town of Bienfait. The SaskEnergy line is close as well as SaskPower, excellent potential for a well as well. There is a developed acreage just north of this lot. The K-8 school in Bienfait is only 2.5 miles. (id:51699)
433 3rd Street E
Shaunavon, Saskatchewan
Looking for small town home pricing in a town with all the amenities. Shaunavon has a hospital, dentist, optometrist and a vibrant business community. Beautiful boulevard trees line our streets. Our house is walking distance to downtown and the award winning Eatery. Our town has tennis courts, swimming pool, splash park, disc golf, walking on the Trans Canada Trail and an active pickleball club. Hockey and curling at the Centre. Our new dog park is a great feature. We have an active library and Heritage Centre. We are 5 kms to the Country Club with 9 holes on grass greens. We are centrally located between Cypress Hills Provincial Park/Fort Walsh and Grassland National Park. Pine Cree Park is our hidden gem. Our property is a former Ursuline Sisters Residence. You will feel the calm and peace the moment your walk in the front door. Now a family home, the house maintains its original style of living. The main floor consists of large kitchen, dining room, living room and laundry room. It also has 3 bedrooms and a full bathroom. There are also two storage rooms. Second floor has 6 bedrooms, an office and large family room. There is a full bathroom and a half bath. One car garage and parking at back. This unique property must be seen to be appreciated. You will start dreaming the minute you see it of all the possibilities of making it yours! (id:51699)
455 Darlington Street E
Yorkton, Saskatchewan
Here is your chance to build your dream home on an oversized lot with back lane access on two sides. This property is within a 2-minute walk to the St.Michaels/McKnoll Elementary School. If you are looking for a lot to accommodate a triple garage, you can build it here. (id:51699)
2460 Lindsay Street
Regina, Saskatchewan
UNDER CONSTRUCTION! Welcome to 2460 Lindsay St located in Arnhem Place, built by UNCOMMON DEVELOPMENTS! This brand new build boasts a total of four bedrooms and four bathrooms for you to enjoy. Beyond its aesthetic charm, this property offers a full regulation one bedroom, one bathroom secondary suite –the builder has already applied the $35,000 secondary suite grant to the purchase price. Additionally, the GST and PST are included in the purchase price, with the rebate directed back to the builder. The home includes the progressive home warranty. With Uncommon Developments you can craft your dream home with us, where we offer various inspired floor plans tailored to your needs and preferences. Offering a wide range of sizes and features to choose from, transparent pricing with exceptional value, customization options, unparalleled craftsmanship, and unwavering support every step of the way. Welcome to a world of limitless possibilities. (id:51699)
17 1703 Bedford Drive
La Ronge, Saskatchewan
Looking for an affordable home, This spacious 2014 3 bedroom 2 bathroom mobile home is located In the Forest Edge subdivision conveniently located steps away from Morley Wilson Park. The park offers playground, sliding hill, basket ball, ball diamonds and walking trails close by. Step into this spacious home and you will find an open concept living area with beautiful cabinets an island with an abundance of counter space extra prep sink and a pantry. Master bedroom is spacious and private, offers a large walk in closet and ensuite, with jet tub for relaxing and unwinding, at the opposite end you will find 2 bedrooms and the main bathroom. You will be pleasantly surprised how room this home is, this is a great place to start affordable and spacious, why not call and book your viewing today. (id:51699)
14 Sunterra Drive
Shields, Saskatchewan
Please note: Exterior photo is a rendering. Other photos are from a previous build. This home is not yet built. Welcome to the Muriel 2.0! This award winning 2,051 sq. ft. two-storey walkout is designed by local builder Bronze Homes, and is set in the picturesque community of Sunterra Ridge. This home backs onto the Shields Golf Course and Blackstrap Lake, offering peaceful lake living just 25 minutes from Saskatoon. Located in the Resort Village of Shields, residents enjoy a vibrant, active lifestyle with access to a golf course, beaches, lake access, parks, a multi-sport court, ball diamonds, a community centre, and local clubs - perfect for families, retirees, and anyone seeking a balanced lifestyle. From the moment you walk in, the soaring ceilings in the front entry make a grand impression. The main floor features an open-concept living space, ideal for entertaining, with a spacious kitchen complete with a coffee pantry for added convenience and style. Upstairs, you'll find three generously sized bedrooms, including a luxurious primary suite with a spa-like ensuite and walk-in closet. The walkout basement opens onto a large lot backing the golf course, providing flexible space for future development and seamless access to nature. A triple attached garage and large lot offers room for all your toys. Now is the perfect time to customize your finishes and tailor this stunning home to reflect your personal style. Additional lots available at different price points. Reach out with any questions! (id:51699)
Stony Beach Acreage
Pense Rm No. 160, Saskatchewan
This may be the perfect place to live and work. Absolutely stunning shop is 60'x100' with in floor heat and boiler heat that also heats the house. Large diameter water well, R/O system for entire farm, natural gas, power, all on a private 20 acre parcel and another 60 acres available to whoever buys the property. 4 Bedrooms including the loft, 2 bathrooms, 2 unique living rooms, one has a fireplace, the other has vaulted ceilings. Beautiful yard with mature trees, UGS, and so much more! (id:51699)

