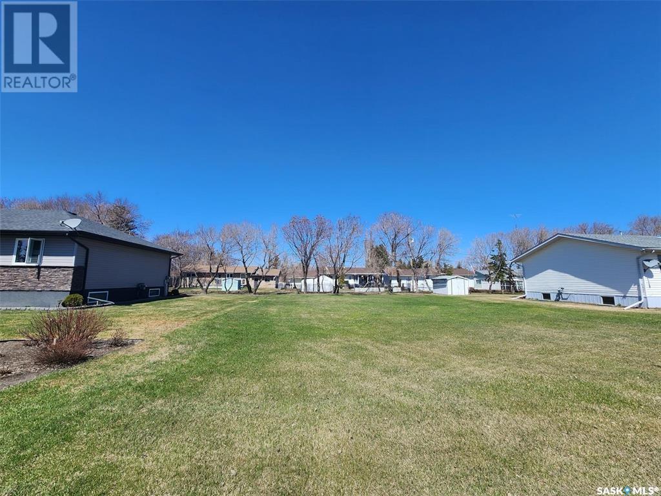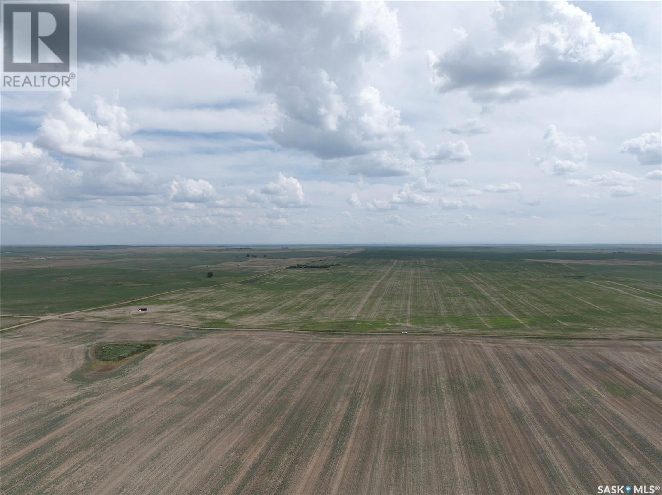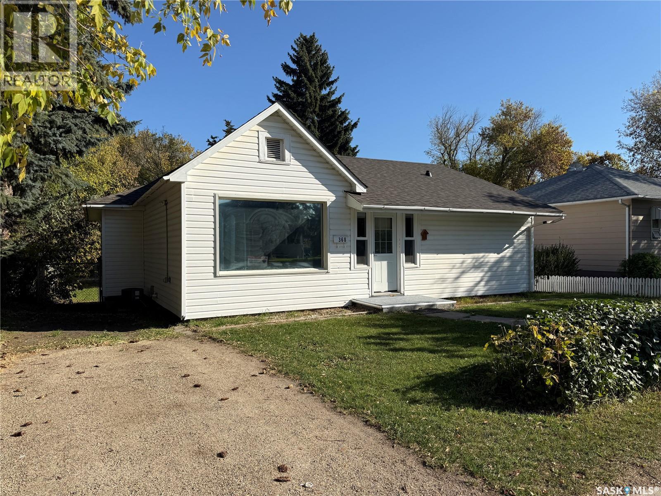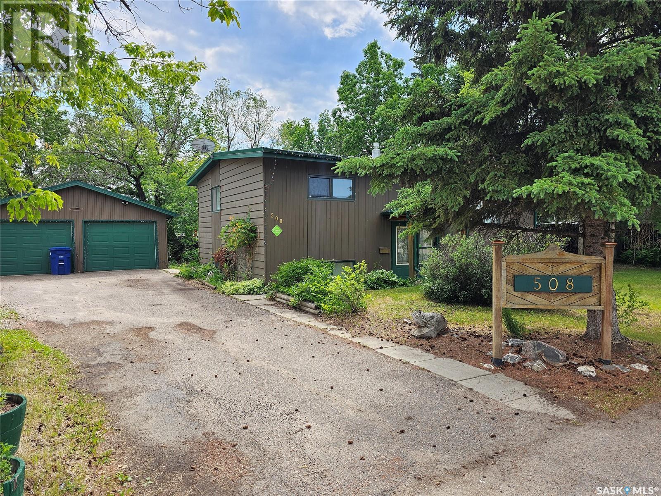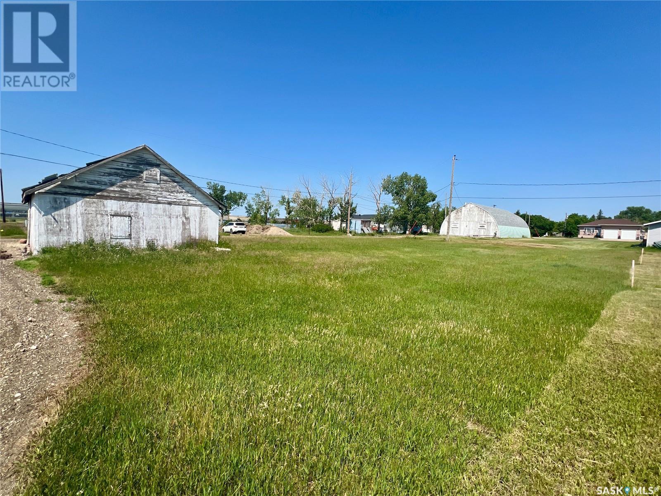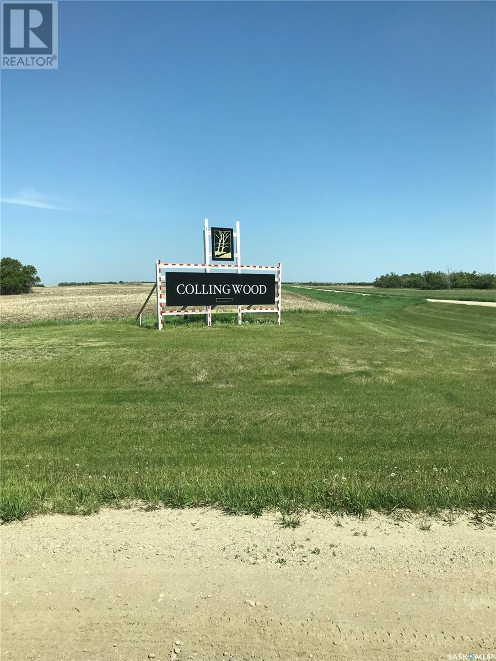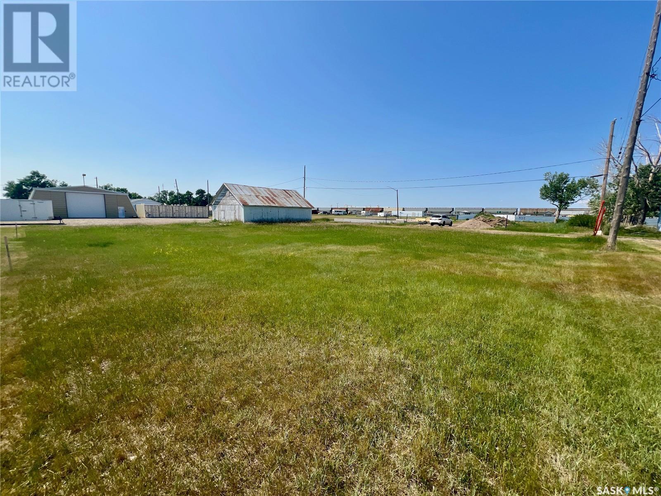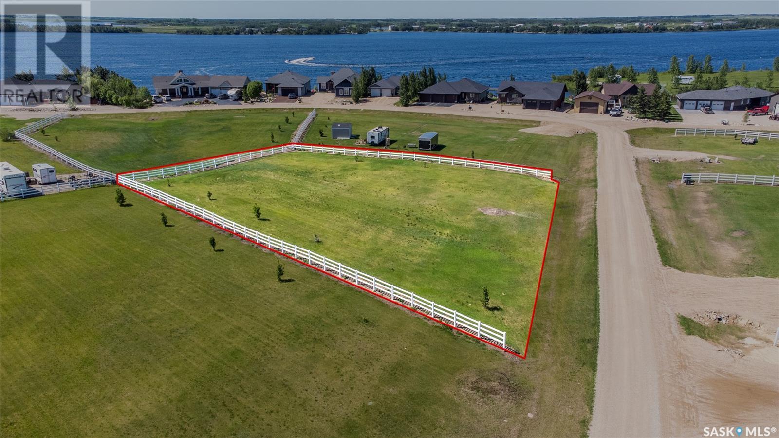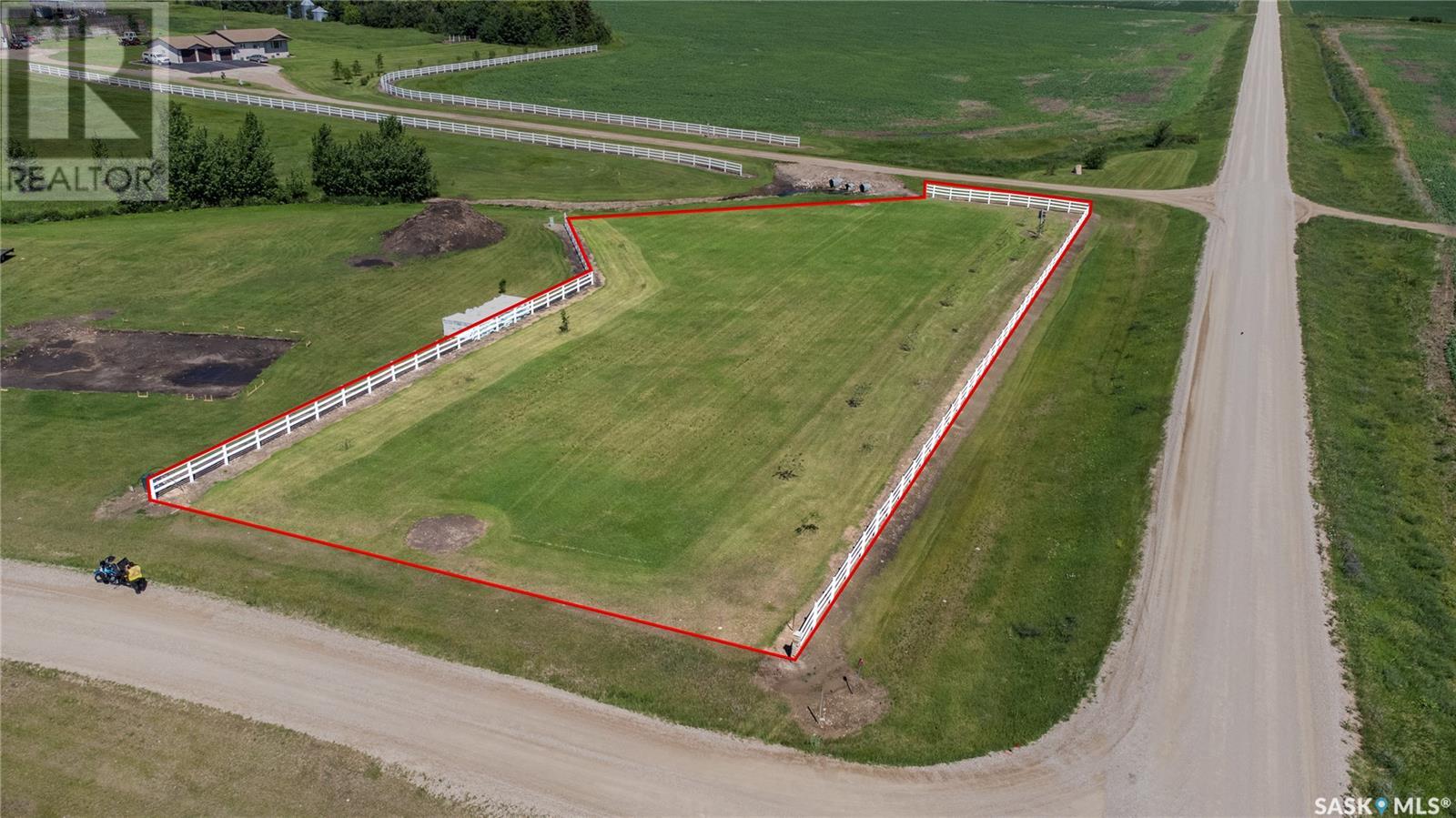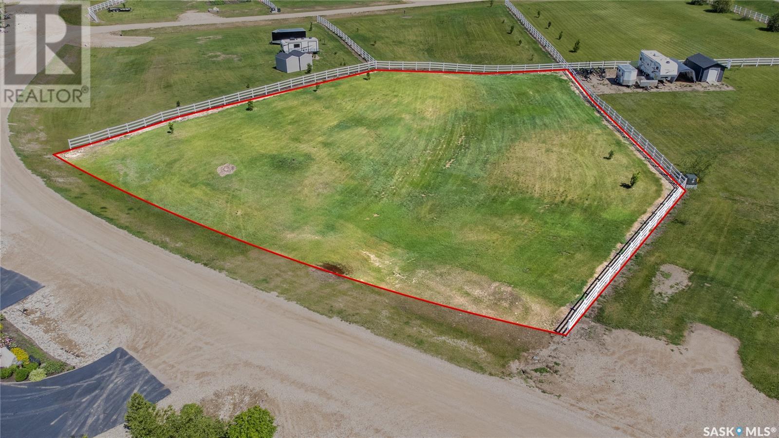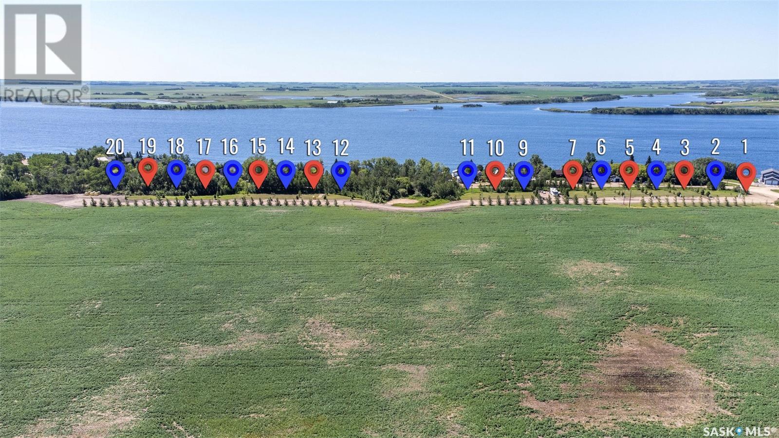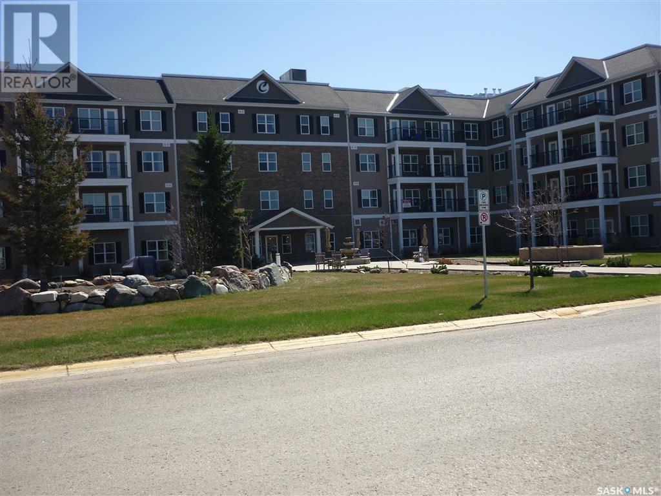710 Black Drive
Grenfell, Saskatchewan
Looking to build your dream home in a great progressive community? Grenfell is located just over an hour east off the Trans Canada Highway from Regina. The town has all you need to sustain a great comfortable life with all the amenities and more but living in a quiet safe surrounding. This bare lot is situated on the south west side of town , just behind the hotel and condo. 710 Black Avenue has all south exposure with great neighbours on either side. The property is flat and just the right size to build your dream home. All services are at the road and ready to be brought into lot. The Avenue has new pavement. (id:51699)
Golden Grain Enterprise Farm
Enterprise Rm No. 142, Saskatchewan
A great opportunity to acquire 7 quarter sections of good quality predominantly grain producing land situated in one block in the Richmound, SK area. SAMA Field sheets identify 806 cultivated acres, 313 Native grass acres (some of which have been broke up, and perhaps more could be broke up and farmed). The 2025 SAMA Assessed value of the farmland is $1,413,200. Asking Price is shy on 1.9 times of the assessed value. There is $27,719.00 of annual surface lease revenue to be assigned to the Buyer. Buyer to do their own due diligence as to the number of acres that are suitable for crop production. Contact listing agent for the current farmland lease and more information. (id:51699)
368 3rd Avenue E
Melville, Saskatchewan
Attention investors and first-time buyers.....check out my new shingles updated fall of 2025! The tenant has moved out and the home is ready and waiting for new owners! Whether you're looking to expand your rental portfolio or take that exciting step into homeownership, 368 3rd Ave E in Melville, SK offers great potential and solid value. This 931 sq ft bungalow—originally built in 1920 with an addition in 1950—features a practical layout with room to grow. The main floor includes two spacious bedrooms (one with a full wall of built-in storage), a 4-piece bathroom, a welcoming entryway, and a comfortable living room. The kitchen provides plenty of cabinetry and counter space, while the separate dining area opens onto a deck—ideal for enjoying morning coffee or summer BBQs. The finished basement adds a cozy family room, laundry hookups, and generous storage space. Outside, you’ll find a fully fenced yard with a garden shed and room to plant your own garden. There’s also additional parking off the alley. Included with the home are central air conditioning and a natural gas BBQ hookup, adding comfort and convenience. Appliances such as the fridge, stove, built-in dishwasher, washer, and dryer are all part of the package—making move-in or tenant turnover that much easier. Whether you're building equity or adding to your portfolio, this property is a smart place to start. (id:51699)
508 5th Avenue W
Meadow Lake, Saskatchewan
Great location! Sitting directly across the street from Gateway Middle School, and blocks away from Jubilee Elementary and Carpenter High School, this property is ideally located for families or working professionals. This 5 bedroom, 2-bathroom home has seen a few updates over the years including window on the main level in 2020, exterior paint in 2020, and hot water tank in 2020. You will appreciate the natural light in the kitchen and living room, natural gas fireplace, and hickory kitchen cabinets. The property itself measures 100ft by 100ft and contains mature trees, a large 14’x16’ deck, double detached garage and RV parking. For your personal tour of this property, call your preferred realtor today! (id:51699)
207 Coteau Street
Belle Plaine, Saskatchewan
Prime Residential Lot in Belle Plaine – Ideal for Future Development Welcome to 207 Coteau Street in the quiet village of Belle Plaine, an excellent opportunity to build your dream home or invest in a growing community just 20 minutes from Moose Jaw and 35 minutes from Regina. This 0.14-acre lot offers a generous footprint, ideal for a variety of residential development possibilities. With flat topography, lane access, and essential services available, this parcel is primed and ready for development. Zoned residential and can also be used for commercial, it offers both peaceful surroundings and convenience and endless opportunities. Whether you're looking to escape the city or invest in affordable land with future potential, this Belle Plaine property offers the perfect blend of space, access, and small-town tranquility. (id:51699)
111 Gordon Drive
Mckillop Rm No. 220, Saskatchewan
Price Reduced An Amazing Opportunity For Cottage Year Round Living 28,750 Square Foot Lot With 100 Ft Frontage Power Gas Cable to front of Lot Small insulated Shed Included. Beautiful Area to Build. Last Large Lot. An Amazing Opportunity For Cottage Year Round Living 28,750 Square Foot Lot With 100 Ft Frontage Power Gas Cable to front of Lot Small insulated Shed Included. Beautiful Area to Build. Last Large Lot. (id:51699)
209 Coteau Street
Belle Plaine, Saskatchewan
Prime Residential Lot in Belle Plaine – Welcome to 209 Coteau Street in the quiet village of Belle Plaine, an excellent opportunity to build your dream home or invest in a growing community just 20 minutes from Moose Jaw and 35 minutes from Regina. This 0.14-acre lot offers a generous footprint, ideal for a variety of residential development possibilities. With flat topography, lane access, and essential services available, this parcel is primed and ready for development. Zoned residential and can also be used for commercial, it offers both peaceful surroundings and convenience and endless opportunities. Whether you're looking to escape the city or invest in affordable land with future potential, this Belle Plaine property offers the perfect blend of space, access, and small-town tranquility. Adjacent lot is also for sale. (id:51699)
Lot 2 Blk 3 Pape Lane
Humboldt Rm No. 370, Saskatchewan
Build your Dream home at Humboldt Lake! Minutes from the City of Humboldt and approx. 50 min from the BHP Jansen Potash Mine site. Vacant Interior lot on North Side of Humboldt Lake on the Newer Pape Subdivision. Lot has services to curb with natural gas, power and pipeline water. Vinyl fencing around three sides of the property. This lot has approx. 187 ft of frontage, West side 166 ft, East side 239 ft, South side 112.89ft . Some building restrictions apply. Buyer to sign South Humboldt Water Users Agreement and Servicing Agreement with Pape Holdings Inc.. Aerial views outlines are approx. Buyer responsible for utility hookup costs. Buyer is responsible for septic holding tank cost and install. Call today for more information! (id:51699)
Lot 4 Blk 2 Pape Lane
Humboldt Rm No. 370, Saskatchewan
Build your Dream home at Humboldt Lake! Minutes from the City of Humboldt and approx. 50 min from the BHP Jansen Potash Mine site. Vacant Interior corner lot on North Side of Humboldt Lake on the Newer Pape Subdivision. Lot has services to curb with natural gas, power and pipeline water. Vinyl Fencing around 3 sides of the property. This lot has approx. 123.94 ft of frontage on South side, West side is irregular, East side 329.33 ft, North side 67.45 ft . Some building restrictions apply. Buyer to sign South Humboldt Water Users Agreement and Servicing Agreement with Pape Holdings Inc.. Buyer responsible for utility hookup costs. Buyer is responsible for septic holding tank cost and install. Call today for more information! (id:51699)
Lot 4 Blk 3 Pape Road
Humboldt Rm No. 370, Saskatchewan
Build your Dream home at Humboldt Lake! Minutes from the City of Humboldt and approx. 50 min from the BHP Jansen Potash Mine site. Vacant Interior lot on North Side of Humboldt Lake on the Newer Pape Subdivision. Lot has services to curb with natural gas, power and pipeline water. Vinyl fencing around three sides of the property. This lot has approx. 212.40 ft of frontage. Some building restrictions apply. Buyer to sign South Humboldt Water Users Agreement and Servicing Agreement with Pape Holdings Inc.. Buyer responsible for utility hookup costs. Buyer is responsible for septic holding tank cost and install. Aerial views outlines are approx. Call today for more information! (id:51699)
1to7 9to20 Lakepark Road
Humboldt Rm No. 370, Saskatchewan
19 Vacant Interior RV lots on North Side of Humboldt Lake! Enjoy lake living on these private lots with limited traffic as there is no through road. Each lot is .11 acre. Culverts and driveways have been installed and trees planted. Lots have 100 amp power to property line for each lot. Three lots have power boxes on them (lot 3, 14, 16). Some building restrictions apply. Buyer to sign Servicing Agreement with Pape Holdings Inc.. Buyer responsible for utility hookup costs. Buyer is responsible for septic holding tank cost and install. Buyers to consult with RM of Humboldt regarding building guidelines and approval. There is a limited number of water rights that could be purchased at an additional cost. Minutes from the City of Humboldt and approx. 50 min from the BHP Jansen Potash Mine site. Call today for more information! (id:51699)
223 601 110th Avenue
Tisdale, Saskatchewan
Cumberland Villas in Tisdale , Saskatchewan unit 223 offers a unique 1 bedroom suite located on the second floor of this amazing four level condominium. This suite provides a perfect blend of comfort and convenience, making it an excellent choice for people looking to simplify. Great location, close to the hospital and medical clinic, Cumberland Villas insure the health care is always within reach. This second floor suite features modern, open concept design that maximizes space and functionality, complemented by beautiful landscaped courtyard. The atmosphere at Cumberland Villas is welcoming and vibrant , fostering strong sense of community, highlighted with an amazing staff. Please don't hesitate to call and book your showing today (id:51699)

