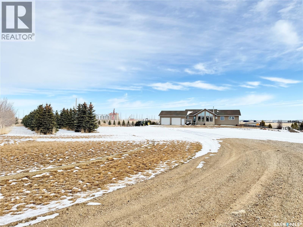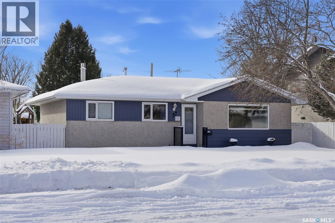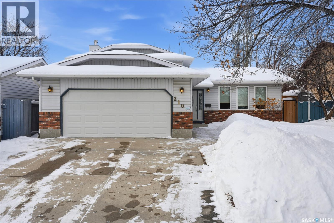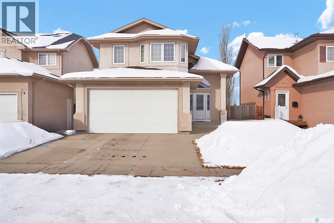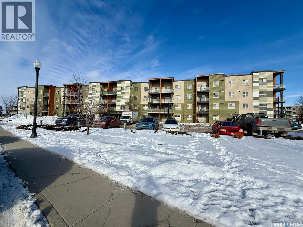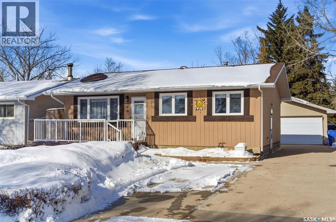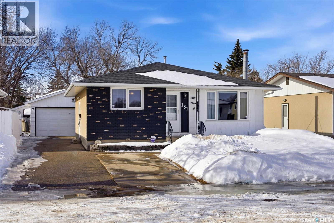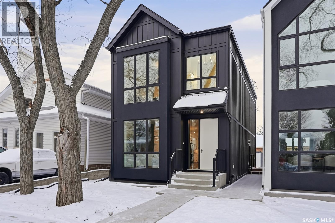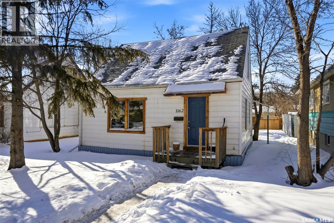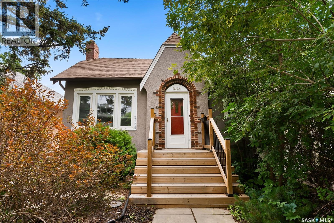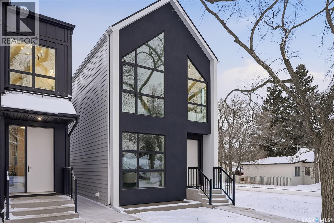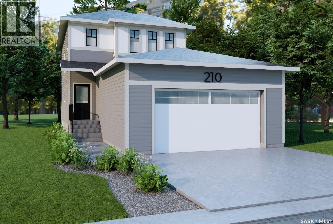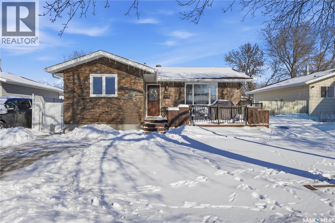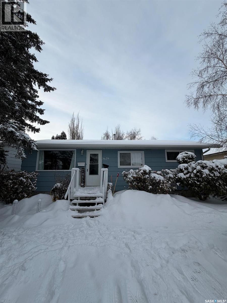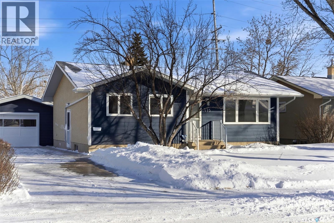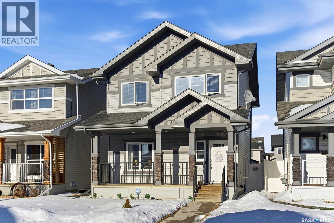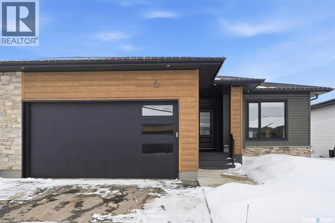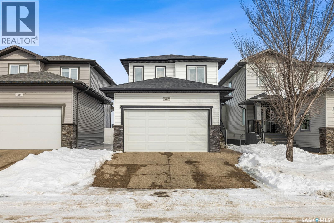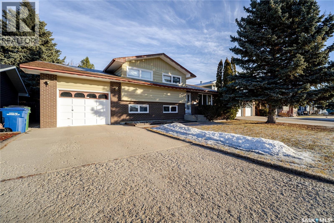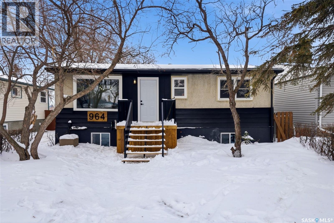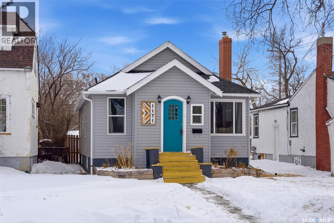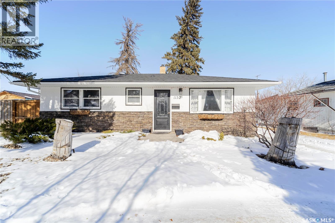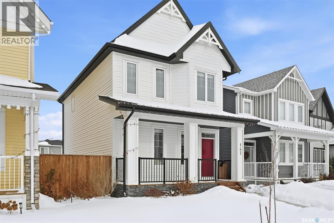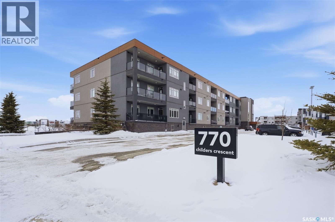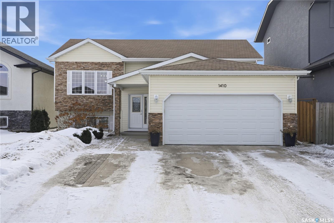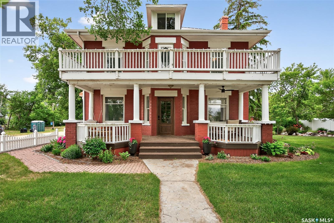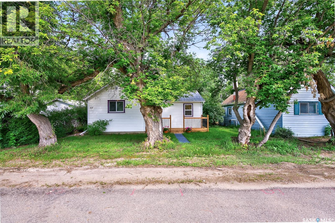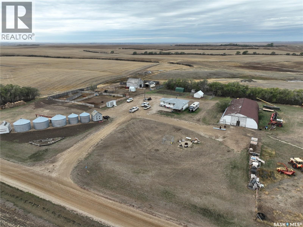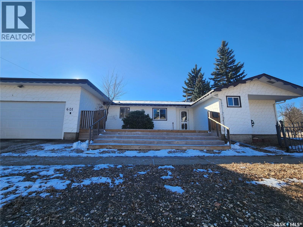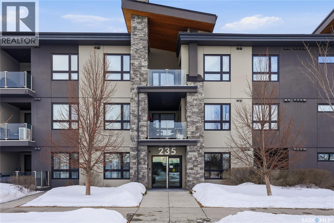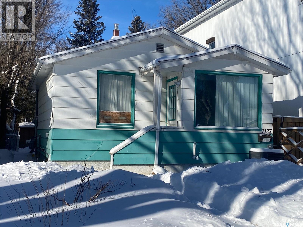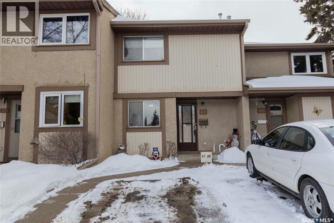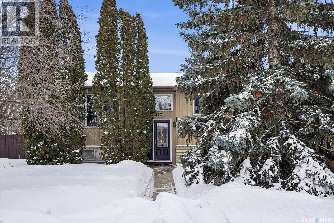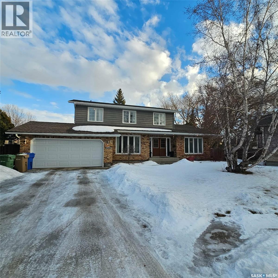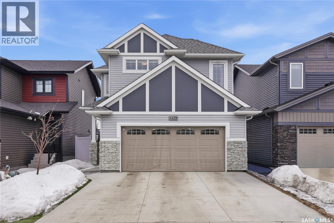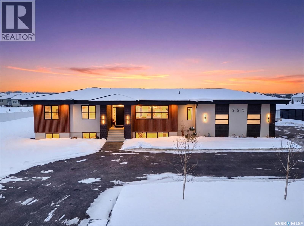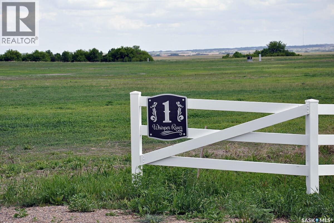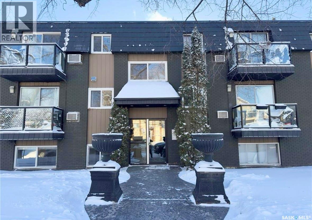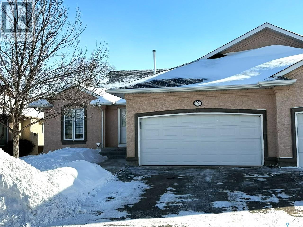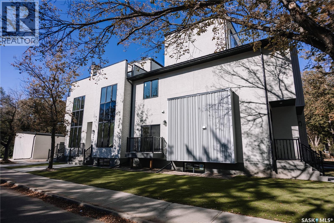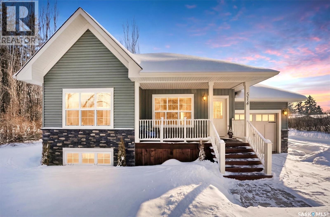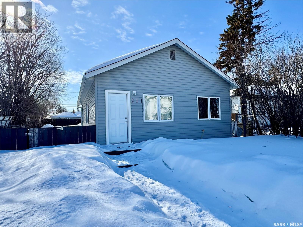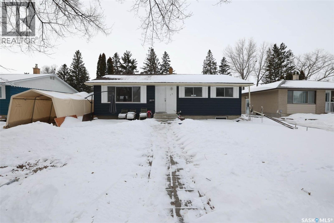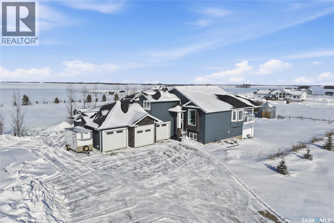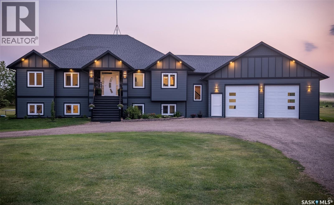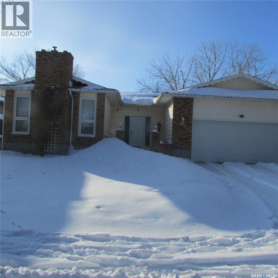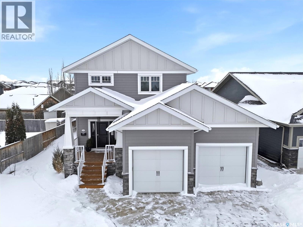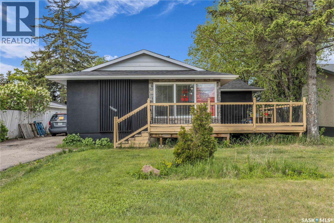Weyburn Highway 13 Acreage
Weyburn Rm No. 67, Saskatchewan
Just 3 kms from Weyburn, this beautiful 1659 sq ft 2008-built acreage offers the perfect blend of space, privacy, and convenience. Situated on just shy of 40 acres, the majority is fenced and set up with watering bowls — ideal for animals or hobby farming. Inside, you’ll love the open-concept kitchen, dining, and living area featuring a stunning stone wood-burning fireplace as the focal point. The main floor offers 3 bedrooms, a massive 4 piece bathroom, plus a convenient 2-piece bath off the garage entrance. Downstairs features in-floor heat, and you are spoiled with an amazing walk-out basement, 2 additional bedrooms, and a huge rec room — perfect for family time or entertaining. The garage also has in-floor heat for year-round comfort. Mature trees surround the property, offering shelter, privacy, and that true acreage feel — all just minutes from Weyburn. The space. The setup. The location. This one checks all the boxes. Acreages this close to town rarely come on market, be sure to reach out to your favourite Agent today. (id:51699)
57 Murphy Crescent
Saskatoon, Saskatchewan
Welcome to 57 Murphy Crescent, a thoughtfully updated bungalow located in the highly desirable Nutana Park neighbourhood. This well-maintained home offers three bedrooms on the main floor, highlighted by hardwood flooring in the living room and primary bedroom, creating a warm and inviting main level. The main floor bathroom has been upgraded, ensuring a clean and modern feel. The fully developed basement expands your living space with a generous sized family room, den area, bedroom (window not egress) and a convenient two-piece bathroom—ideal for additional living, work-from-home space, or entertaining. Outside, the landscaped yard offers privacy and the perfect place to unwind during the summer months. The oversized single detached heated garage offers exceptional functionality with a large overhead door, wall-mounted fluorescent lighting, and mezzanine storage—perfect for hobbyists or additional storage needs. Notable updates include furnace (’23), fridge (’22), dryer (’23), and vinyl plank (’22). This property presents an excellent opportunity for first-time buyers, investors, or those seeking a solid, move-in-ready home in a mature, well-established neighbourhood. As per the Seller’s direction, all offers will be presented on 03/02/2026 2:00PM. (id:51699)
210 Brunst Crescent
Saskatoon, Saskatchewan
Beautifully maintained 4-level split ideally situated on a quiet crescent in the heart of Erindale. The main floor offers a spacious living room with large surrounding windows that provide excellent natural light. The kitchen has plenty of cabinetry and a built-in hutch for additional storage. Patio doors off the dining area open onto the deck for convenient access to the backyard. The second level includes three bedrooms. The primary bedroom is complete with a walk-in closet and 3-piece ensuite, while a full 4-piece bathroom serves the other bedrooms. On the third level, you’ll find a comfortable family room with a wood-burning fireplace and large windows, along with a fourth bedroom, a 3-piece bathroom and laundry. The basement remains open for development — an excellent opportunity to create additional living space tailored to your needs. The backyard is nicely landscaped with mature trees and shrubs, offering a private setting with no neighbours directly behind Numerous upgrades have been completed, including a new furnace (2025), water heater (2019), upgraded windows throughout , shingles, and appliances. Located in one of Saskatoon’s most family-friendly neighbourhoods, this turnkey home is within walking distance to John Egnatoff School, Father Robinson School and nearby parks; with convenient access to shopping, amenities, the University of Saskatchewan, and downtown. As per sellers directions, presentation of offers Monday March 2 @ 5pm. Open House Saturday February 28th, 1:30-3:00pm and Sunday 12-2pm. As per the Seller’s direction, all offers will be presented on 03/02/2026 5:00PM. (id:51699)
539 Beckett Crescent
Saskatoon, Saskatchewan
Presentation of offers on Sunday March 1st at 4pm. Please leave offers open until 6 PM. Beautiful modified Bi-level Backing the Park. Proudly offered by the original owners, this exceptionally well-cared-for and meticulously maintained home backs directly onto green space, offering privacy and beautiful views. A large, bright foyer with wide stairs welcomes you inside. The main floor features a cozy and inviting living room with gleaming hardwood floors, an upgraded kitchen (2019), and a spacious dining room overlooking the park. Perfect for both everyday living and entertaining. This level also includes two bedrooms and a four-piece bathroom. The upper level offers large primary bedroom, complete with a walk-in closet and a three-piece ensuite. The fully developed basement features a warm and comfortable family room, two additional bedrooms, and a large bathroom providing excellent space for family or guests. Recent Upgrades Include:Kitchen renovation (2019),Stove replaced (2019),Both bathroom vanities updated Central air (2022) Shingles replaced (2023) Step outside to a stunning, private backyard overlooking green space a peaceful setting to relax and unwind. Complete with a double attached garage, this immaculate home truly shows pride of ownership throughout. As per the Seller’s direction, all offers will be presented on 03/01/2026 4:00PM. (id:51699)
2415 5500 Mitchinson Way
Regina, Saskatchewan
Welcome to this well-maintained condo in the desirable Harbour Landing neighbourhood of Regina! Located at 2415–5500 Mitchinson Way, this 775 sq. ft. single-level unit offers a bright, open-concept layout with modern finishes throughout. Built in 2015, this 2-bedroom + den, 2-bathroom home features a spacious living room with laminate flooring and patio door access to your private balcony—perfect for enjoying fresh air and the view. The functional kitchen includes contemporary cabinetry, ample counter space, stainless steel appliances, and an eat-up peninsula overlooking the dining and living areas, ideal for entertaining. The primary bedroom offers great space along with a walk-through closet and 4-piece ensuite, while a second bedroom and a second 4-piece bathroom add comfort and flexibility for guests or roommates. The versatile den is ideal for a home office, hobby space, or extra storage. Additional highlights include in-suite laundry, window treatments, elevator access, and one exclusive underground parking stall (#126). Professionally managed, condo fees include heat, water, sewer, garbage, snow removal, lawn care, common area maintenance and reserve fund contributions. Pets allowed with restrictions. Close to parks, walking paths, shopping, restaurants, and all Harbour Landing amenities—this move-in ready condo offers comfort, convenience, and excellent value! (id:51699)
130 Church Drive
Regina, Saskatchewan
Looking for a great home in a friendly neighbourhood? This fantastic 3 bedroom 2 bath home backing a park is the one for you. It has been meticulously cared for over the years with many updates. The kitchen and dining room are a good size to have those family meals that are so important. The open concept allows them to look into the nice sized living room. There are 3 good sized bedrooms on the main floor as well as a 4 piece bath. The windows on the main floor have been recently replaced and the laminate flooring looks like it was just put in. The basement is fully developed with a huge rec room, 3 piece bath and plenty of storage. Outside you will find a large 2 car detached garage, decks front and back, 2 sheds, and a lovely yard with 3 Cherry trees off the back deck and a producing Apple tree by the back shed. Adding value to this already great home are the inclusions of all appliances, R/O system and a generator hookup for backup power. Call your agent to set up a viewing of this great home. As per the Seller’s direction, all offers will be presented on 03/02/2026 7:00PM. (id:51699)
131 Lloyd Crescent
Regina, Saskatchewan
Welcome to 131 Lloyd Crescent, tucked away on a quiet crescent in the desirable Uplands neighbourhood of Regina. This original-owner home has been lovingly maintained and well cared for over the years. Built in 1974, this 924 sq. ft. bungalow offers a bright and inviting main floor. The living room is filled with natural light from a large picture window, creating a warm and welcoming space to relax or entertain. The kitchen features classic oak cabinetry, stainless steel appliances, reverse osmosis system, and room for a dining table. The main floor includes three comfortable bedrooms and a full 4-piece bathroom. The bathtub was upgraded by Bath Fitter, adding a fresh and modern touch. PVC windows have been updated on the main floor in 2007, improving efficiency and comfort. Downstairs, you’ll find a spacious rec room, perfect for family gatherings or movie nights, along with an additional bedroom (note: basement bedroom window may not meet current egress standards), a 3-piece bathroom, and a utility room with washer and dryer hookups, owned water softener and a high efficient furnace. Outside, the property is complete with a fully fenced yard, deck, shed, and a double detached garage. The garage is fully insulated with a gas line already run for future heat installation. Shingles on the house were replaced in 2017 and the garage in 2018, adding to the home’s long-term value. This is a wonderful opportunity to own a solid, lovingly maintained home in a quiet, established neighbourhood. For more information call your agent today! As per the Seller’s direction, all offers will be presented on 03/03/2026 12:00PM. (id:51699)
1137 13th Street E
Saskatoon, Saskatchewan
Welcome to 1137 13th Street East, a stunning, newly built home in the heart of Varsity View offering 1,789 sq. ft. of refined two storey living space, plus an 891 sq. ft. basement with a separate side entrance for a future secondary suite. This 3-bedroom, 2.5-bath home showcases high-end finishes throughout, including quartz countertops, Frigidaire Professional appliances with built-in wall ovens and a 36" induction cooktop, and premium fixtures. The spacious primary suite features a luxurious ensuite with a soaker tub, custom tile shower, and electric in-floor heating. Designed for both comfort and performance, the home features 9’ ceilings on both the main and basement levels, thickened exterior walls with R28 insulation, and insulated interior walls to enhance privacy and reduce sound transfer. The basement includes in-floor hydronic heating for maximum winter comfort, and the main living area is bright and airy thanks to extra-large triple-pane windows. Outside, enjoy a rear 10' x 10' deck with black aluminum railings, James Hardie fiber cement siding and stucco exterior, and a detached 22x24 double car garage. This home combines elegance, energy efficiency, and flexibility—perfect for modern living. Don’t miss your chance to make it yours—contact your REALTOR® today and ask about the secondary suite incentive program (id:51699)
1162 Queen Street
Regina, Saskatchewan
Welcome to this well maintained 1,000 sq ft home offering 3 bedrooms (one on the main floor and two upstairs) and a full bathroom conveniently located on the main level, along with main floor laundry. The bright and inviting interior features light neutral tones, oversized windows, and newer vinyl flooring throughout the main floor, creating a warm and functional living space. This home is situated on a generous 5,218 sq ft fenced lot, and boasts a large backyard, single detached garage with laneway access, and plenty of room to enjoy outdoor living. Ideally located close to schools, parks, and the hospital, with quick access to Lewvan Drive for an easy commute. This property is a perfect starter home or would make an excellent investment opportunity. (id:51699)
3139 Retallack Street
Regina, Saskatchewan
Lovingly maintained, this charming character home in the heart of Lakeview offers timeless appeal paired with thoughtful updates. Rich in original detail, you’ll appreciate the stunning hardwood floors, classic wood trim, original doors with glass doorknobs, and impressive high ceilings that create a warm and inviting atmosphere throughout the main floor. The lower level offers additional living space with updated vinyl flooring installed over a solid wood subfloor, a refreshed bathroom and 3rd bedroom. Extensive improvements over time include refinished hardwood floors, select updated windows, newer shingles, rebuilt front deck and stairs and chimney repointing that add lasting value and peace of mind. The location can’t be beat. Within walking distance to Wascana Lake and Kiwanis Park, and conveniently positioned between downtown and south-end amenities, this home offers exceptional access to some of Regina’s best outdoor spaces. Whether you’re a first-time buyer or looking to downsize without sacrificing character or location, this Lakeview gem is sure to impress. As per the Seller’s direction, all offers will be presented on 03/02/2026 10:00AM. (id:51699)
1139 13th Street E
Saskatoon, Saskatchewan
Welcome to 1139 13th Street East, a stunning, newly built home in the heart of Varsity View. This corner lot build offers 1,732 sq. ft. of refined two storey living space, plus an 839 sq. ft. basement with a separate side entrance for a future secondary suite. This 3-bedroom, 2.5-bath home showcases high-end finishes throughout, including an amazing full second floor vaulted ceiling, quartz countertops, Frigidaire Professional appliances with built-in wall ovens and a 36" induction cooktop, and premium fixtures. The spacious primary suite features a luxurious ensuite with a soaker tub, custom tile shower, and electric in-floor heating. Designed for both comfort and performance, the home features 9’ ceilings on both the main and basement levels, thickened exterior walls with R28 insulation, and insulated interior walls to enhance privacy and reduce sound transfer. The basement includes in-floor hydronic heating for maximum winter comfort, and the main living area is bright and airy thanks to extra-large triple-pane windows. Outside, enjoy a rear 10' x 10' deck with black aluminum railings, James Hardie fiber cement siding and stucco exterior, and a detached 22x24 double car garage. This home combines elegance, energy efficiency, and flexibility—perfect for modern living. Don’t miss your chance to make it yours—contact your REALTOR® today and ask about the secondary suite incentive program (id:51699)
210 Doran Way
Saskatoon, Saskatchewan
Welcome to the "Bronx” This 1602 sq ft, 2 storey features a spacious front entrance. Entering from the insulated garage, you are greeted with a mudroom with a large locker area that's connected to the walk-through pantry. This home features an open concept main floor layout with a fireplace, plenty of cabinets in the kitchen and 7' island, with quartz countertops and a beautiful tiled backsplash. Oversized patio doors in the dining room and large windows in the living room provides lots of natural light. The 2nd floor features a bright and spacious Primary bedroom with oversized triple-pane windows, a gorgeous 5' tiled shower and a roomy walk-in closet. You will find 2 more generously sized secondary bedrooms, a 4-piece bath, and the laundry area. All Pictures may not be exact representations of the home, to be used for reference purposes only. Errors and omissions excluded. Prices, plans, and specifications are subject to change without notice. All Edgewater homes are covered under the Saskatchewan New Home Warranty program. PST & GST included with rebate to builder.. (id:51699)
70 Paynter Crescent
Regina, Saskatchewan
Welcome to 70 Paynter Crescent – Move-in Ready Home in Normanview West! This beautifully updated home is nestled in one of Regina's most desirable family-friendly neighborhoods, just steps from McLurg Elementary School and minutes to shopping, parks, and amenities. The stunning curb appeal is matched by the meticulously landscaped yard and a spacious 12’ x 19’ composite front deck, perfect for enjoying your morning coffee or evening sunsets. Step inside to a bright and inviting living room with gleaming hardwood floors and large windows that flood the space with natural light. The remodeled eat-in kitchen is a chef’s dream, featuring timeless grey and white finishes, abundant cabinetry, and a functional layout ideal for both everyday living and entertaining. The main floor boasts two generously-sized bedrooms, including a massive primary bedroom with custom built-in storage, plus a fully renovated four-piece bathroom with stylish slate tile. The fully developed basement adds even more living space with a cozy family/rec room, an additional bedroom, updated three-piece bathroom, laundry and utility area, and a large storage room for seasonal items or hobbies. Step outside to your own private backyard oasis, complete with low-maintenance artificial turf, a patio with hot tub, and a large storage shed. Major updates over the years include windows in 2011, shingles in 2012, central air conditioning and a high-efficiency furnace in 2013. This is the perfect blend of comfort, modern updates, and a lifestyle ready for you to enjoy. Simply unpack and make this house your home! As per the Seller’s direction, all offers will be presented on 03/01/2026 6:00PM. (id:51699)
3629 Centennial Drive
Saskatoon, Saskatchewan
Welcome to this charming 5-bedroom bungalow located in the desirable Pacific Heights neighborhood, perfectly positioned across the street from schools and parks, making it an ideal home for families. Enjoy the convenience of nearby amenities, schools right in front and easy access to public transit. The main floor features 3 bedrooms and a full 4-piece bathroom, complemented by updated laminate flooring throughout. The bright and spacious living room flows seamlessly into the eat-in kitchen, which offers ample cabinetry, generous counter space, and comes complete with appliances, including a brand-new stove. Downstairs, you’ll find a 2 bedrooms, 1 bathroom non-conforming suite, offering excellent flexibility for extended family, guests, or additional living space. The lower level includes a large family room, kitchen area, flex space, and a versatile den, ideal for a home office, gym, or hobby room. Recent upgrades provide peace of mind and added value, including new shingles, soffits, eaves, select windows, flooring, a new 50-gallon hot water heater, and a new washer and dryer. Outside, the property boasts a large, fully fenced yard with plenty of room for a future garage, along with a triple front driveway offering ample parking. This home presents a fantastic opportunity to own a spacious, well-maintained home and investment in a vibrant and family-friendly community. A new couch may be negotiated separately. (id:51699)
175 Walden Crescent
Regina, Saskatchewan
Welcome home to 175 Walden Crescent nestled within our Glencairn neighbourhood! The owners have raised a family & made many memories within these walls over the last decades! Offering a family friendly floorplan with 3 bedrooms & 1 bathroom up & a downstairs with oodles of space, you can grow and thrive in this home! From the first moment you pull into the driveway (new concrete pour right to the backyard/garage) & open the front door into the entry you feel at home! The living room is accented by a bright west facing window & warmth from the hardwood flooring. You’ll appreciate the updated kitchen featuring custom handmade hickory cabinets & pullout drawers, with everything positioned where you need it to be! This eat in dining room will easily accommodate family dinners or doing hours of homework at the table! All three bedrooms are a good size, & the full bathroom completes the main floor. The basement offers a rec room space, office area (window does not meet egress requirements), massive cold storage room for your future canned goods from the garden, & a gigantic area encompassing the laundry/utility + storage space. Outside this 6,825 SQFT lot easily accommodates a detached garage (17.5x24.10 interior measurements) heated (electric) & w/its own 220V power, patio area, many perennials, a beloved apple tree & raspberry bushes, garden plot, plus a law area & the two sheds are included! Perks: Exterior siding & shingles, 100amp panel, all appliances, owned mechanical & more! Enjoy living in the East end close to shopping amenities, schools & much more! This could be your home sweet home! You are welcome to visit the open house scheduled on March 1st from 12pm to 2pm! As per the Seller’s direction, all offers will be presented on 03/01/2026 12:12AM. (id:51699)
3742 Green Moss Lane
Regina, Saskatchewan
Welcome to 3742 Green Moss Lane, a beautifully maintained 2-storey home in the heart of Greens on Gardiner offering 1,437 sq. ft. above grade plus a fully developed basement suite with separate entry. Built in 2011, this detached home features 4 bedrooms and 4 bathrooms, including a spacious primary suite with a 4-piece ensuite and walk-in closet. The main floor showcases rich hardwood flooring, a bright and inviting living room, a convenient 2-piece bath, and a stylish kitchen with dark cabinetry, granite countertops, tile backsplash, stainless steel appliances, island seating, and a dining area overlooking the backyard. Upstairs you’ll find three comfortable bedrooms and a full bath—ideal for busy family life. The fully finished basement is developed as a non-regulation suite with its own separate entry, featuring a living area, bedroom, 4-piece bathroom, and kitchen—an excellent mortgage helper or the perfect setup for extended family, guests, or a nanny, offering privacy and flexibility. Outside, enjoy a covered back deck complete with pergola, plus a fully fenced yard and a double detached garage. Located close to parks, schools, walking paths, and all the shopping, restaurants, and everyday conveniences of East Regina, this move-in ready home delivers outstanding value in one of the city’s most popular neighbourhoods. (id:51699)
6 515 Delainey Road
Saskatoon, Saskatchewan
Welcome to 6-515 Delainey Road located at "Ari by North Ridge" in the growing community of Brighton! This like new, south backing 1286 sq ft fully developed home (URSA Model) includes several eye-catching upgrades all within a condominium setting. This customized floorplan is a must see to truly appreciate with some stand out main floor features including ceiling height (9’) kitchen cabinetry w/ cabinet lighting, quartz, and backsplash, customized ensuite shower, and separate laundry with ample shelving. The craftsmanship is truly evident with some additional touches including an upgraded trim package, vinyl plank/tile flooring in all rooms, and upgrades to lighting and plumbing! The basement has been fully completed and includes 2 additional bedrooms (large bright windows), a full 3-pce bath, and a gorgeous recreation room with fireplace (venetian plaster surround) and a wet bar (mini fridge) ideal for entertaining. This home also includes a heat recovery ventilation system, triple pane windows, and high efficient furnace. The 24' deep heated garage is insulated, drywalled, and is a welcoming site, allowing that extra space for your vehicles. The rear south facing deck w/ custom pergola offers sunshine morning to night and backs green space and walking path (10'x19' composite deck w/ glass railing and gas bbq outlet). Includes fridge, range (induction), dishwasher, microwave, hood fan, washer, dryer, and air conditioner. Located directly beside Bear Paw Park and just around the corner from McOrmond Drive, this condo is in an excellent location near several amenities and offers quick access to and from Brighton. This project may be a perfect fit for you! (id:51699)
5492 Aerial Crescent
Regina, Saskatchewan
Located on a mature street in Harbour Landing, this beautifully maintained two-storey home built by Ripplinger Homes offers just under 1500 sq ft of living space. From the moment you arrive, you’ll be captivated by the home’s classic design and elegant neutral exterior - delivering stunning curb appeal that is both warm and welcoming. With 4 bedrooms, and 4 bathrooms this home offers the perfect balance of function and effortless style. The main floor features 9ft ceilings, a bright open-concept layout, main floor laundry, and a neutral palette that feels both fresh and enduring. The kitchen blends function and style with granite countertops, a silgranit sink, glass tile backsplash, white appliances, and a thoughtfully designed walk-in pantry with custom shelving. The dining room and living spaces flow seamlessly from the kitchen and complete the main floor. Moving upstairs you’ll enjoy comfortable family living with considerable bedroom sizes. The primary bedroom offers a spa-inspired ensuite with a wide vanity and double sinks, along with an impressive custom walk-in closet. The professionally developed basement (completed in 2020 by Willoak Homes) creates the ultimate retreat. Host effortlessly at the wet bar, and enjoy cozy nights by the electric fireplace with vertical shiplap anchoring the basement living space, complemented by built-in cabinetry, open shelving, and sconces. Step outside to a fully fenced yard - shed, play structure, and hot tub included - backing green space with direct access to walking paths. The double attached garage features impressive 12 foot ceilings and includes a pit with catch basin, ideal for hobbyists or additional utility. Tucked into a family-friendly neighbourhood and walkable to schools and amenities, this location offers convenience without sacrificing privacy. Bright. Neutral. Thoughtfully finished. A home designed for both everyday living and slow evenings, is now waiting for you to make it yours! As per the Seller’s direction, all offers will be presented on 03/02/2026 2:30PM. (id:51699)
30 Avens Road
Moose Jaw, Saskatchewan
Loved and cared for by the same family for decades, this inviting 4-level split is ready to welcome its next chapter. Freshly painted throughout, the main floor features a bright and spacious living room with a large front window, flowing seamlessly into the dining area with patio doors leading to the private backyard. The U-shaped kitchen offers excellent functionality, complete with a window overlooking the yard, ample cabinetry, pantry storage, and a portable dishwasher. Upstairs, you’ll find three comfortable bedrooms, including a generously sized primary bedroom at the back of the home, along with a 4-piece bathroom. The first lower level offers a bright, L-shaped family room with versatile space for relaxing, games, crafts, or the potential for a fourth bedroom. The second lower level provides additional flexible space ideal for a playroom, hobby area, or future bedroom. The spacious utility room houses the laundry area, furnace, and hot water tank with room for additional storage. The backyard is truly a private oasis, filled with mature fruit trees and shrubs, including chokecherry, raspberry, and lilac. When in full bloom, it feels like your own secluded sanctuary with no visible rear neighbors. Completing the home is a single attached garage with a large overhead door and convenient access to the backyard. A wonderful opportunity in a beautiful setting — this one is a must-see. As per the Seller’s direction, all offers will be presented on 03/06/2026 3:00PM. (id:51699)
964 Royal Street
Regina, Saskatchewan
Welcome to 964 Royal Street in Rosemont — a fully renovated bungalow offering modern design, smart functionality, and impressive garage space. This 850 sq. ft. home has been extensively updated from top to bottom and features 3 bedrooms, 2 beautifully finished bathrooms, and a fully developed basement. The main floor showcases a bright open-concept layout with durable vinyl plank flooring, recessed lighting, and a bold feature wall that adds contemporary character. The brand-new kitchen is both stylish and functional, complete with crisp white cabinetry, quartz countertops, gold hardware, stainless steel appliances, and a large island ideal for entertaining. Two bedrooms and a stunning 4-piece bath with modern tile surround and upgraded fixtures complete the main level. Downstairs, the fully finished basement offers a spacious recreation room, a third bedroom, an additional 4-piece bathroom, and a dedicated laundry area. Whether you need extra living space, guest accommodations, or a home office setup, this layout delivers flexibility. Step outside to enjoy the covered rear deck — perfect for relaxing or hosting in warmer months. The fully fenced 6,247 sq. ft. lot provides plenty of yard space and privacy. A major highlight is the double detached garage, offering excellent storage, workspace potential, and room for vehicles or toys. Additional features include forced air natural gas heating, central air conditioning, and numerous cosmetic and functional upgrades throughout. Located close to schools, parks, and north-end amenities, this move-in ready home blends modern style with everyday practicality. As per the Seller’s direction, all offers will be presented on 03/01/2026 12:05AM. (id:51699)
1171 Montague Street
Regina, Saskatchewan
Welcome to this solid 920 sq ft bungalow located in Washington Park, Regina. This 3 bedroom, 1 bathroom home offers an open concept layout that makes great use of the space and feels bright and functional from the moment you walk in. Major updates have already been taken care of for you. Shingles and windows were replaced in 2021, the kitchen was updated in 2021, the bathroom renovated in 2018, new siding completed in 2023, and a new electrical panel installed in 2023. The yard is fully fenced (2018) and sits on a double lot, giving you extra outdoor space, future development, or simply room to enjoy. There is also a shed for additional storage. If you’re a first-time home buyer looking for an affordable move-in ready option with big-ticket upgrades already done, this is a smart choice. Practical layout, solid updates, and a large lot — all in an accessible price point. Call your agent today to book a showing! (id:51699)
1152 Lillooet Street W
Moose Jaw, Saskatchewan
Welcome to easy main-floor living in this charming 1961 bungalow. Ideally located just a few blocks from coffee shops, gas, groceries, a pharmacy, Alliance Medical Clinic, and the beautiful walking path, this home offers everyday convenience in a peaceful setting. Whether you enjoy morning walks, evening strolls with the dogs, or simply being close to amenities, this location truly delivers. Offering two bedrooms, an eat-in kitchen, and an updated 4-piece bathroom, this home is the perfect blend of comfort and simplicity. This family has grown and it’s time to move on and let you begin your journey here. Perfect for first time homeowners or someone who is looking for minimal stairs. Step outside to an impressive backyard retreat. Fully fenced with new sod laid last year, the space is ideal for relaxing or entertaining. A spacious deck features two natural gas hookups—one for your BBQ and one for a firepit—making outdoor gatherings effortless. The yard backs onto green space and sits beside the well-known South Hill walking path, offering both privacy and beautiful surroundings. A single detached garage and concrete driveway provide added convenience, while the landscaped front yard features a curved driveway with space for two vehicles. A wonderful opportunity to enjoy comfort, charm, and a fantastic location all in one. (id:51699)
147 Newton Way
Saskatoon, Saskatchewan
Better than new and completely move-in ready, this beautifully finished home in Brighton offers exceptional value with nothing left to complete, no immediate headache of construction surrounding you, simply unpack and enjoy. Meticulously maintained and thoughtfully upgraded inside and out, this charming two-storey delivers the perfect blend of style, function, and comfort. Offering 1407 sqft plus a fully developed basement, this home features 4 bedrooms and 4 bathrooms, providing space for the whole family. The bright, open-concept main floor is both vibrant and welcoming, showcasing full-height upgraded cabinetry, quartz countertops, stainless steel appliances, a tiled backsplash, and a generous double pantry for optimal storage. The dining area offers flexibility for a home office nook or additional built-ins, while the rear mudroom and convenient half bath provide access to the impressive two-tiered deck which is ideal for outdoor entertaining. Upstairs, the spacious primary suite includes a walk-in closet and a well-appointed 4-piece ensuite with extra storage. Two additional bedrooms, a 4-piece main bathroom, and a dedicated laundry room with shelving complete and side by side washer & dryer complete the upper level. The fully finished basement continues the home’s thoughtful design, featuring oversized windows, a large family room, fourth bedroom with walk-in closet, 4-piece bathroom, and additional storage space. Additional highlights include an insulated, boarded, and heated double detached garage; fully fenced yard; central air conditioning; humidifier; luxury plank flooring; BBQ gas line; window coverings; washer and dryer; additional basement refrigerator; charming front veranda; and elegant tile accents surrounding the tub areas. If you’ve been considering purchasing new and completing landscaping, fencing, decking, window coverings, and basement development yourself, you’ll immediately recognize the incredible value this turnkey home provides. (id:51699)
101 770 Childers Crescent
Saskatoon, Saskatchewan
Lovely bright, 2 bedroom unit. Spacious kitchen with lots of storage, quartz countertops, & stainless steel appliances. New washer & dryer 2 months old. Central air for those hot summer nights. Nice sized balcony off of living room . Generous sized master bedroom complete with 4 piece bathroom & generous walk in closet, and additional bedroom on the opposite of the unit. Underground parking offers a nice touch to keep your car safe from the elements, and an additional above ground electrified stall as well. In suite laundry. Trendy choice of colors, for paint & flooring, and modern fixtures. Near too many amenities to list. Banks, grocery, swimming pool, gym, school and so much more. Kensington is not just a neighborhood , it's a lifestyle! Call your Realtor for your private viewing today! (id:51699)
1410 Paton Crescent
Saskatoon, Saskatchewan
Have a look at this perfect starter home in Willowgrove. Don't let the smaller 1050 sqft home fool you. With its 2+2 bedroom design and vaulted ceilings on the main floor, this home has a must larger feel. The basement is fully developed and features a family room with gas fireplace to curl up in front of on those cold winter nights. Once summer arrives you will find a yourself sitting on the deck soaking up the sun on the south facing deck. (id:51699)
204 Rose Street
Mortlach, Saskatchewan
Looking for a once in a lifetime opportunity to own one of the most stunning character homes around? You won't want to miss this one! This 3 storey double brick home boasts 2,600 sq.ft. of living space on 3 floors with 3 bedrooms and 2 bathrooms. Sitting on 4 large corner lots with the most beautiful landscaping around. This iconic home stands out as soon as you see it with its excellent curb appeal. This yard features a vinyl fence, stunning gazebo, custom riverbed, stunning rock gardens, beautiful flowers and a stamped concrete pad with a rock fireplace. The home features a huge covered veranda which welcomes you into a beautiful foyer. Leading into a huge open living / dining room complete with a wood fireplace and beautiful hardwood floors. On the other side of the front door we find an office and second entrance - you are sure to love the real brick flooring. At the back of the home we have a huge kitchen which is sure to impress! Complete with a stunning custom gas stove that matches the era and a beautiful island that ties it all together. Off the kitchen we find one of the cutest sunrooms you can find - you will spend many hours here. Heading upstairs we find a huge second floor balcony with 3 large bedrooms! The primary bedroom features a seating area and a large walk-in closet. There is laundry on the second floor for added convenience. The absolutely stunning 4 piece bathroom will blow you away! From the clawfoot soaker tub to the copper sink or stunning vanity it will impress you. Heading up to the third floor we have a large loft space finished in pine that could be used as a 4th bedroom, playroom or yoga loft! The basement features a large family room, workshop, and lots of storage! If you are looking for a different pace of life Mortlach is an excellent little town. Located just 30 minutes west of Moose Jaw and boasting a K-12 school! There is so much more to see - book your walkthrough today! (id:51699)
117 Rose Street
Mortlach, Saskatchewan
Are you looking for an updated starter home? This super cute 2 bed and 1 bath boasts just over 700 sq.ft. has just been extensively renovated. Excellent curb appeal as you pull up with one of the cutest decks! Situated on a beautifully treed corner lot! Heading in the back door you are greeted by an open concept living area with a living space to one side and kitchen on the other leaving space for a dining room in the middle. The kitchen boasts 2 tone cabinets, lots of counter space and a stainless steel appliance package. Down the hall we find 2 bedrooms as well as a stunning 4 piece bath and main floor laundry! So much work has just been done to this home - all that is left is too move in and enjoy it! Outside we have a 14'x22' garage complete with a new door and opener. You are sure to love the shade from all of the trees on your back deck or patio! So many updates just done - new appliances, new furnace, hot water tank, new bathroom, new drywall, updated electrical and plumbing, new flooring and paint throughout! If you are looking for easy and affordable living this could be the home for you! Reach out today to book your showing! (id:51699)
Stonehenge Acreage
Stonehenge Rm No. 73, Saskatchewan
Looking for a reasonably priced acreage setup for horses? Here we have 26.39 acres in the R.M. of Stonehenge. On the yard we have a corral setup for horses/cows, 2 watering bowls, a spring fed dugout, 2 barns, a 50'x100' quonset, pump house and other small out buildings. This property also includes a 1,031 sq. ft. 2 bed / 2 bath house that has had lots of updates inside. Entering this home, you have a large mudroom with a bathroom and laundry room right off of it giving easy access. On the main floor we have a large open concept kitchen/living room with an attached sunroom. Down the hall we have 2 good sized bedrooms and an oversized beautifully renovated bathroom with a soaker tub. Downstairs we have a family room and 2 dens which could easily be converted into bedrooms by adding windows, as well as lots of extra storage space. This home has been partially renovated; if you replace the siding on the outside this would be a beautiful family home. Located about 23 km SW of Assiniboia. Call today to book a showing! (id:51699)
601 Centre Street
Assiniboia, Saskatchewan
Beautifully updated 1,355 sq.ft. bungalow with a double attached garage centrally located in the town of Assiniboia. Situated on a double corner lot with a modern metal fence. This large home has great curb appeal with a large deck off the front of the house. Coming in the front door you are greeted by a good sized foyer. Leading into a huge living room with garden doors to your relaxing covered patio area! Coming back inside we find a beautifully renovated kitchen featuring new cabinets and a gorgeous backsplash - both the kitchen and dining area are very spacious. At one end of the home we have 3 bedrooms and a 4 piece bathroom. The large primary bedroom features "his and hers" closets and an updated 2 piece ensuite with a barndoor. At the other end of the home we have access to the double heated attached garage and a mudroom featuring main floor laundry! Downstairs we have a huge family room! Majority of the walls are covered in reclaimed barn wood giving the space a unique feel. This room comes complete with a wet bar making this the perfect room to use as a "mancave". Also in the basement we have another bedroom and a 3 piece ensuite with a beautifully tiled shower! We also have a large utility room and 2 storage spaces. Outside we have two yard spaces; on one side we have a fully fenced grass yard off the patio area and the other side is gravel with an opening fence for RV storage! This home has had lots of recent updates including complete main floor paint and vinyl plank flooring installed, new kitchen cabinets, countertops, sink, and backsplash, freshly tiled basement shower, updated primary bath, and painted garage! Available for a quick possession! (id:51699)
102 235 Evergreen Square
Saskatoon, Saskatchewan
Welcome to Sequoia Square, where comfort meets convenience in this exceptionally maintained main-floor condo. This beautiful 2-bedroom, 2-bathroom home offers stylish living with the added bonus of direct exterior access — providing extra privacy and easy entry. Step inside to discover a bright, open-concept layout enhanced by soaring 9-foot ceilings and expansive windows that fill the space with natural light. The thoughtfully designed floor plan features forced air heating for consistent, year-round comfort. The contemporary kitchen is both functional and elegant, showcasing quartz countertops, stainless steel appliances, soft-close cabinetry, and a standalone island that offers additional prep space, storage, and casual seating. Seamlessly connected to the dining and living areas, it’s perfectly suited for entertaining or relaxed everyday living. The spacious primary suite serves as a private retreat, complete with large windows, a refined dressing/closet area, and a modern ensuite featuring double sinks and a walk-in shower. A second well-sized bedroom, a full four-piece bathroom, and a convenient in-suite laundry and storage room complete the interior. Enjoy your morning coffee or unwind in the evening on the generous covered balcony — a perfect extension of your living space. Additional features include central air conditioning, one underground parking stall, and one electrified surface stall. Residents also enjoy access to a welcoming main lobby and recreation rooms on each floor. Ideally situated with quick access to the University of Saskatchewan and nearby amenities, this outstanding main-floor unit offers the perfect blend of style, function, and location. (id:51699)
1127 J Avenue S
Saskatoon, Saskatchewan
Cute little starter home, infill or investment/holding property in a premium location of holiday park! Close to river, trendy coffee shops and restaurants, canoe club, riverside tennis courts, skating oval, downtown, golf, river landing. This home features a large master bedroom & open flow of the living room & dining room to your west facing deck & backyard. Kitchen off the dining room. Basement has a den & open space which could be reconfigured for a second bedroom or family room and 4-piece bath. Newer washer/dryer, furnace/water heater, central air conditioner, upgraded electrical panel, basement plumbing including all sewar and water lines from the street have been replaced (no lead pipes). Fun & light lifestyle is what awaits you with this home. East access to river, walking trails and trendy river landing. Don’t wait call your agent today for your personal viewing. (id:51699)
81 1128 Mckercher Drive
Saskatoon, Saskatchewan
Welcome home, step into this spacious 3 bedroom, 1.5 bath townhouse in the popular Wildwood Village complex, this well kept home offers comfort and good value with a finished basement. This townhouse is in a prime location close to numerous amenities on 8th street (walking distance), with great bus access to the University, perfect for families or investors. Just outside your front door you have visitor parking for your guests convenience and additional parking stalls can be made available for your townhouse through the property management at a monthly cost. You will appreciate the added storage (pantry) in the kitchen, half bathroom and a spacious step down living room facing south with large windows for a bright and functional layout on the main floor. There is a patio door to your own fenced in private backyard and deck, with a shed! Some upgrades have been to the 2nd floor bathroom with a Bath Fitter tub and tub surround, new High Efficient furnace (2017), new water heater (2017), new Washer / Dryer (2016), and a new kitchen counter top (2019). This property offers more than just a place to live --- its an opportunity to grow your family and create lasting memories! P.S. Low condo fee's! (id:51699)
327 Allegretto Crescent
Saskatoon, Saskatchewan
Welcome to 327 Allegretto Crescent, ideally located in Saskatoon’s highly sought-after north end neighbourhood of Silverwood Heights. This is a rare opportunity to own a spacious bi-level offering over 1,300 sq. ft., with nanny suite and a 26’ x 26’ detached garage. The main floor features a bright, open-concept kitchen, dining, and living area with patio doors leading to a two-tiered deck—perfect for entertaining or relaxing in the backyard. You’ll also find a generous primary bedroom with ensuite, two additional bedrooms, a full four-piece bathroom, and the convenience of main floor laundry. Downstairs, leads to a bright and spacious secondary living space with kitchen area, large living room, two additional bedrooms, a three-piece bathroom, and separate laundry. Located close to elementary and high schools, parks, and a wide range of amenities, this home offers flexibility, space, and an unbeatable location. Opportunities like this don’t come along often—contact your REALTOR® today to arrange a showing. (id:51699)
2423 Strathmore Place E
Regina, Saskatchewan
Welcome to this extensively remodeled 3-bedroom, 2-office, 3-bath home on almost a ¼ acre lot in University Park East. Located on a quiet cul-de-sac, this home combines modern luxury and functionality, offering plenty of space for the whole family. Upon entry, a grand foyer and hardwood floors welcome you. Natural light fills the formal dining room, kitchen, and family areas. The living room features vaulted beam ceilings, seamlessly connecting to the dining area—ideal for large gatherings. The remodeled kitchen boasts pull-out cabinetry, large island, gas cooktop, appliance garage, and more. Enjoy your morning coffee in the nook while taking in the views of the beautiful backyard. Patio doors lead to a deck, perfect for relaxing. The backyard oasis is fully landscaped with perennials, a rock garden, and a gazebo area—ideal for entertaining or unwinding. The second living room, with a gas fireplace, is perfect for cozy winter nights, while the private home office has front yard views, great for remote work. The main floor also includes a laundry room with sink, a 2-piece bath, and direct access to the double garage. Upstairs, the grand staircase leads to an open loftt area that could be converted into a 4th bedroom. Two generously-sized bedrooms and an updated 4-piece bath complete the upper floor. The primary suite features a private deck, custom closets, and a 4-piece ensuite with dual sinks and heated floors. The basement is ready for development, and potential for additional living space or bedrooms. Numerous updates include: Triple-pane windows (2022), Shingles & garage door (2021), a/c on 2nd floor (2026), and more! Don't miss out—contact your agent today for a private showing. As per the Seller’s direction, all offers will be presented on 03/02/2026 2:00PM. (id:51699)
429 Germain Manor
Saskatoon, Saskatchewan
Welcome to 429 Germain Manor — a move-in ready two-storey home offering modern style, premium upgrades, and exceptional privacy with no rear neighbours. The attractive vinyl and stone exterior provides great curb appeal, while the double concrete driveway leads to an insulated attached garage featuring a brand-new natural gas heater on its own smart thermostat, and a teak workbench with vise. The fully fenced west-facing backyard is ideal for entertaining, complete with a composite deck with privacy wall and gas BBQ hookup, a 30' x 6' raised garden with inset steps, and an 8' x 10' storage shed. Custom Govee Wi-Fi/Bluetooth garage curtain lights add a unique and vibrant touch. Inside, the bright open-concept main floor showcases large windows, a cozy gas fireplace, and a stylish kitchen with white cabinetry, quartz countertops, stainless steel appliances, an oversized island, double-door fridge with water and ice, and a convection/air fryer oven. A dining area overlooks the yard, and a powder room and direct garage access complete the level. Upstairs offers 10-foot ceilings in secondary bedrooms, a spacious bonus room, convenient laundry, and two generous secondary bedrooms with walk-in closets and upgraded cabinetry. The primary suite impresses with a double French door entry, a massive walk-in closet with custom cabinetry, and a spa-like ensuite featuring a deep soaker tub under a large window, oversized shower, and dual sinks. Additional highlights include an oversized A/C unit, Google Nest smart thermostat, two-year-old central vacuum with attachments, recently serviced HVAC and furnace, custom art accents, and an unfinished basement roughed-in for future development. Located near parks, ponds, trails, amenities, and just seven minutes from the University of Saskatchewan, this meticulously maintained home offers comfort, function, and thoughtful upgrades throughout. Must be seen to be appreciated. Call your favorite Realtor to book your private showing! (id:51699)
225 Edgemont Crescent
Corman Park Rm No. 344, Saskatchewan
An extraordinary custom-built estate set on a 30,056 sq. ft. lot in prestigious Edgemont Park Estates, this residence showcases exceptional craftsmanship, thoughtful design, and refined modern luxury. Striking curb appeal and meticulously landscaped grounds create an unforgettable first impression. Inside, engineered hardwood floors flow through the main living areas, complemented by premium high-pile carpeting and a professionally curated colour palette that brings warmth and cohesion throughout. Designed for both elevated everyday living and seamless entertaining, the expansive entertainment deck captures sweeping prairie views and stunning Saskatchewan sunrises and sunsets. The chef-inspired kitchen features high-end granite countertops, quality cabinetry, and generous prep space, opening naturally to the dining and living areas. Large windows throughout the home invite natural light and frame the surrounding landscape, enhancing the sense of space and connection to the outdoors. Spa-inspired bathrooms with heated floors provide comfort and relaxation, while five spacious bedrooms offer flexibility for family, guests, or home office needs. Smart-home integration includes a Control4 automation system, multi-camera security, Siemens whole-home surge protection, and radon mitigation for added peace of mind. An auxiliary laundry service in the mechanical room, Rainbird irrigation controller, and high-performance HVAC system enhance efficiency and convenience. The impressive 36’ x 28’ triple heated garage with 13’6” ceilings accommodates vehicle lifts, hobby space, or premium storage. Offering privacy, scale, and enduring quality in one of the area’s most sought-after communities, this is a rare opportunity in Edgemont Park Estates. (id:51699)
#1 Whisper River Lane
Corman Park Rm No. 344, Saskatchewan
This 9.95 Acre Lot at #1 Whisper River Lane, in Whisper River Estates is located just 13km north-east of Saskatoon, in the RM of Corman Park. This prime location is just minutes away from Warman with bus service to schools! Whisper River offers you a serene spot perfect for relaxed living. Other highlights include: White Ranch style vinyl fencing, common area landscaping, lots of varying natural landscape and picturesque location. Lots are serviced with SaskPower, Pressurized City water, Natural Gas, SaskTel Phone service. Architectural controls are in place to ensure a high standard of build is carried out throughout the development. These controls lay out a frame work that supports the quality, character and country lifestyle of the development. (id:51699)
301 920 9th Street E
Saskatoon, Saskatchewan
Welcome to 301 920 9th Street East! This fantastic condo is nestled in the highly sought-after Nutana neighborhood, it is a bright and beautifully updated top-floor corner condo that offers 774 square feet of living space, featuring two spacious bedrooms, a full bathroom, and in-suite laundry. The large entryway, crown moulding and abundant storage add to the appeal, while newer windows and a patio door fill the space with natural light. There is a large living room, dining space, a generous primary bedroom, and one dedicated parking stall. Don’t miss out on this fantastic opportunity, call today for your private viewing! (id:51699)
27 27 - 330 Stodola Court
Saskatoon, Saskatchewan
Welcome to ArborGlen Estates — Peaceful Living Backing Arbor Creek Park Unit 27 is the perfect place to begin your next chapter. Located in a gated community with minimal yard maintenance (handled by the HOA), this 1,198 sq ft bungalow offers comfort, quality, and convenience in the heart of Arbor Creek. Inside, you’ll find a bright, open-concept layout with vinyl plank flooring flowing from the foyer into the spacious kitchen and dining areas. The kitchen features soft-close cabinetry and high-end stainless steel appliances — stove, fridge, built-in dishwasher, and microwave exhaust fan. A large pantry includes laundry hookups for those who prefer main floor laundry. The living room is filled with natural light thanks to multiple windows and garden doors that lead to a private deck backing green space. The deck is built with composite decking, acrylic glass panels, regal railing, and a natural gas BBQ hookup — perfect for relaxing or entertaining. The primary bedroom easily fits a king-sized bed and includes dual closets and a 3-piece ensuite with a spacious vanity. A second bedroom on the main floor is ideal for guests. From the front foyer, enjoy direct access to a 20’ x 22’ heated double attached garage, adding everyday convenience. Downstairs, the fully developed lower level offers a large family room, a den/office, a stylish 3-piece bath, ample storage, and a utility room with a newer furnace, hot water heater, and air exchanger. Additional Highlights: • Central air conditioning • Central vacuum • Quick access to Arbor Creek walking paths • Close to University Heights and Brighton amenities • Recent upgrades: shingles, furnace, water softener, flooring, garage overhead natural gas heater This one-owner home has been meticulously maintained and thoughtfully updated. A rare opportunity in ArborGlen Estates — turn-key ready for you to move in and enjoy. As per the Seller’s direction, all offers will be presented on 03/02/2026 12:00PM. (id:51699)
2800 14th Avenue
Regina, Saskatchewan
Welcome to 2800 14th Avenue, a brand-new, architecturally striking development by West Oak in the heart of Regina’s Cathedral neighbourhood. This captivating townhouse condo brings modern sophistication to one of the city’s most sought-after and walkable communities — just steps from Les Sherman Park, Safeway, 13th Avenue boutiques and cafés, top-rated schools, and downtown Regina. This 2½-story townhouse-style condo showcases over 2,200 sq. ft. of contemporary living space, thoughtfully designed to maximize light, comfort, and functionality. The main level welcomes you with an inviting open-concept layout featuring floor-to-ceiling windows, 9-foot ceilings, and sleek hardwood flooring that create a bright, airy atmosphere. The modern kitchen serves as the centerpiece of the home, complete with quartz countertops, high-end cabinetry, and premium finishes that perfectly complement the property’s refined aesthetic. Upstairs, the second level offers spacious bedrooms and beautifully appointed bathrooms, including a tiled ensuite shower that provides a spa-like retreat. Continuing upward, you’ll find the stunning rooftop patio — a private outdoor oasis perfect for morning coffee, evening cocktails, or entertaining guests under the Cathedral skyline. Every unit includes a single detached garage and benefits from being part of a comprehensive redevelopment initiative designed for longevity, energy efficiency, and timeless style. These homes represent the perfect fusion of modern living and vibrant community, delivering a new level of luxury and design to Regina’s historic Cathedral area. Contact your REALTOR® today to experience the future of Cathedral living with West Oak Developments. (id:51699)
514 Railway Street E
Hepburn, Saskatchewan
Whether you’re seeking a peaceful retreat or a property with serious workspace, this Hepburn bungalow delivers on every front. Built in 2024, this home blends the "brand-new" peace of mind with the luxury of a massive, mature lot. Step inside a bright, thoughtfully designed 2-bedroom, 1-bathroom bungalow where modern efficiency meets contemporary style. The main floor is built for easy living, while the basement offers a dedicated laundry room and large recreation space—providing a blank canvas to add extra bedrooms or a second bathroom as your needs evolve. Nine foot ceilings throughout both levels, adds the feeling of airiness. The transition from indoor to outdoor living is seamless; patio doors off the dining room lead directly to a spacious deck overlooking your private oasis. Situated on an expansive lot surrounded by mature trees, the backyard features a garden area and convenient back alley access. A single attached garage provides daily convenience, while the detached shop offers ample room for the hobbyist, mechanic, or small business owner. Only 30 minutes North of Saskatoon, Hepburn is a vibrant community with fantastic amenities, including a grocery store, bowling alley, restaurant, coffee shop, K - 12 School and much more! Call your Realtor today to schedule your private tour! (id:51699)
211 9th Street E
Prince Albert, Saskatchewan
Extensively remodelled midtown bungalow! Move in and do absolutely nothing to this spotless 2 bedroom, 2 bathroom residence that is available for immediate possession. The main level of the home consists of a custom kitchen with a dine at island, all new vinyl plank flooring throughout and a completely overhauled 4pc bathroom with laundry area combined. The exterior of the property comes fully fenced and provides a huge yard for kids to play and a single detached garage off of the rear alley. (id:51699)
14 Deergrove Crescent
Regina, Saskatchewan
Welcome to this spacious bungalow in desirable Whitmore Park, ideally located close to the University of Regina, Wascana Park, transit, shopping, and both elementary and high schools. This is a well-established neighbourhood known for its convenience and strong long-term value. The home offers excellent functionality with a thoughtful rear addition that significantly expands the main floor living space. This addition includes a functional wood fireplace and creates a bright, open family room and adds valuable square footage that sets this home apart from many others in the area. The main floor features three bedrooms, including a primary bedroom with a convenient 2-piece ensuite, along with a full main bathroom. The layout is practical and comfortable, making it a great fit for families or buyers looking for flexible living space. Downstairs, the fully developed basement includes a non-regulation suite with a separate side entry. The lower level offers a kitchen, living area, dining space, two bedrooms, and a bathroom — ideal for extended family, multi-generational living, or added income potential. The foundation walls appear solid, and the home has been well cared for over the years, offering a great opportunity for buyers looking for space, functionality, and value in a prime south-end location. If you’re looking for a home with extra square footage, suite potential, and a strong neighbourhood setting, this Whitmore Park bungalow is one to see. As per the Seller’s direction, all offers will be presented on 03/02/2026 2:00PM. (id:51699)
Silver Willows Estates Acreage
Laird Rm No. 404, Saskatchewan
Silver Willows Estates Walkout Acreage just 15 minutes north of Saskatoon, and minutes from Martensville and Warman!!!! This property is the perfect blend of acreage country living but still offering all the new modern design. 1523 sq ft, 4 bedrooms, 3 bathrooms, walk out basement, and a heated tripe car garage with 3 phase power! This immaculate kitchen is perfect for the chef, the entertainer or for family meals. Quartz counter tops, stainless steel appliances, and a huge sit up island are sure to impress. Off the dining room you walk out onto your covered deck to enjoy the breath-taking sunrises or just relax with the glass railings. The basement offers another great family room with gas fireplace, wet bar for entertaining, and a SAUNA! Other notables: 2.51 acres, central air, central vac, tons of planted trees, dugout for irrigation, new 35 year high wind proof shingles, new blinds, shed, green house, large garden, natural gas BBQ hook up, and a patio area under the covered deck. Don't miss out on this beautiful acreage that will surely check off all the boxes! (id:51699)
Tower Road Acreage
Prince Albert Rm No. 461, Saskatchewan
Discover your own piece of paradise! Situated a few minutes south of Prince Albert, this 149 acre property provides pristine views of gently rolling hills and a complete lifestyle change. The primary residence is a gorgeous custom built 2,090 square foot fully developed raised bungalow that includes incredible finishes throughout, butler pantry, massive formal dining room, 6 bedrooms, 4 bathrooms and a huge 32 x 40 heated attached garage. The guest house supplies an additional 6 bedrooms, carport, enclosed 3 seasons sunroom and would be great for revenue or extra space for the family. Throughout the balance of the property you will find another 32 x 40 heated detached shop that has a 2nd floor mezzanine, a steel quonset with electricity, climate controlled green house, sauna w/ cold plunge, small barn with a pen/chicken coop plus a beautiful park like yard. Additionally, both homes are equipped with natural gas, city water, well water for irrigation and alternative heat. This truly is a once in a lifetime opportunity. (id:51699)
263 Williston Drive
Regina, Saskatchewan
Welcome to this very spacious 3-bedroom, 3 bathroom family home, ideally situated on a large lot on a quiet crescent in the desirable Normanview West neighborhood of Regina. Upon entering, you’re greeted by a generous dining area featuring built-in cabinetry, which flows into a sunken living room. The kitchen is conveniently located just off the dining space, making it perfect for family living and entertaining. The primary bedroom offers a walk-in closet and a private 3-piece ensuite. Two additional bedrooms and a full 4-piece bathroom complete the main level. You’ll also appreciate the direct entry to the attached double garage. The basement provides excellent extra living space with two rec rooms, two large guest rooms, a 3 piece bathroom, and a laundry/utility room. The home is equipped with a high-efficiency furnace for added comfort. Over the years, upgrades have included windows and exterior doors, shingles, some fencing, and a sump pump. This home is ideally located close to parks, schools, and amenities, and it backs onto green space with a walking and bike path along Courtney Street offering privacy and outdoor enjoyment right from your backyard. (id:51699)
203 Pritchard Terrace
Saskatoon, Saskatchewan
Built by Maison Fine Homes, this fully developed 2,032 sq ft two-storey with rear alley access offers the space, layout, and lot size that rarely come together in Rosewood. Tucked into a quiet cul-de-sac and situated on an oversized lot (63 x 156 x 43 x 139) with rear alley access, this property offers future flexibility — whether you envision a detached garage or workshop, a pool, sports court, or simply an expansive yard to enjoy, there’s room for it! The welcoming front porch leads into a spacious foyer that leads you to an open-concept main floor designed with space in mind for everyday living. The kitchen features quartz countertops, stainless steel appliances, tile backsplash, range hood fan, built-in microwave, and a pantry cabinet with pull-out drawers. A gas fireplace anchors the living room, while a wall of windows across the back fills the space with natural light and offers views of the yard. Garden doors off of the dining area lead to a private side deck, keeping the backyard open and usable. A built-in desk area, mudroom off the attached garage, and convenient half bath complete the main level. Upstairs, you’ll find three generously sized bedrooms including a primary retreat with walk-in closet and a five-piece ensuite featuring double sinks, jetted tub, and glass walk-in shower. A dedicated laundry room and additional four-piece bath add everyday practicality. The fully developed basement provides even more space with a family room, additional bedroom, four-piece bath, den which is ideal for guests, teenagers, or a home office setup. Outside offers a side deck, lower patio, large grass area, and rare rear alley access. The staggered style double attached garage (24 x 24 x 28) provides excellent storage and functionality. Turn-key, fully finished, and located in one of Rosewood’s most sought-after pockets — this is a must see. As per the Seller’s direction, all offers will be presented on 03/02/2026 11:00AM. (id:51699)
1308 Preston Avenue S
Saskatoon, Saskatchewan
Great investment/good revenue property in Holliston community! The main floor can be registered and used as a massage business. The two bedrooms +one bathroom basement has its own kitchen and laundry set with separate entrance. Total two sets of washer and dryer. property features with a front width 60sqft and length 143sqft rectangular big lot. The property has quick access to 8 street, many schools and amenities! A new school is built at the back of the property! The property also has commercial use, e.x: home business office. The main floor features with a bright living room, open dining room in the kitchen, three good size bedrooms and a 4-piece of full bath, has a stackable washer and dryer on the main floor as well. The basement comes with its own separate entrance, 2 bedrooms, a den, laundry area, 3-piece bathroom, kitchen and living room, another set of washer and dryer. Great opportunity for the first time buyer and investors! Call for a view! (id:51699)

