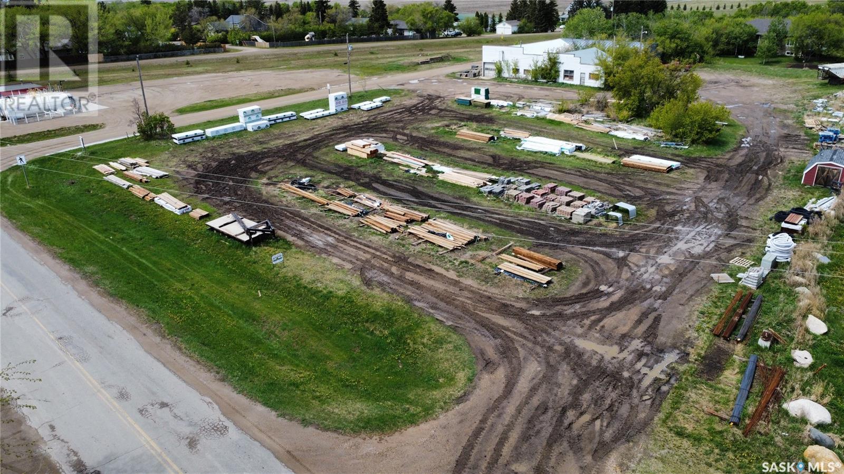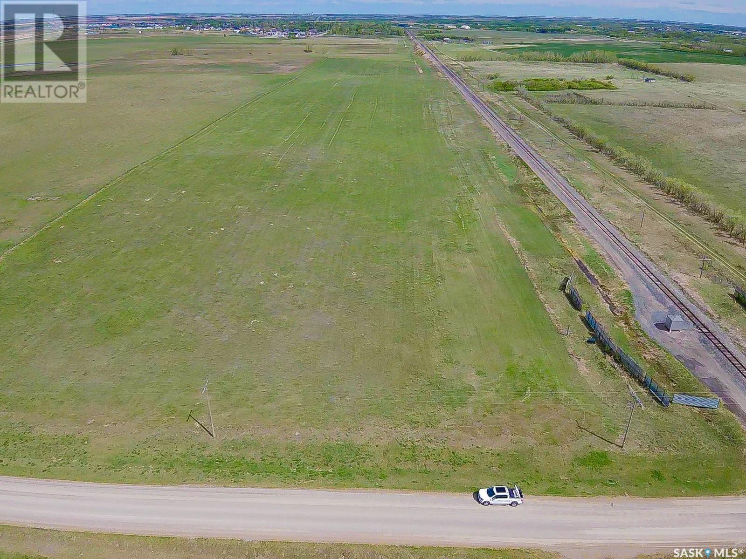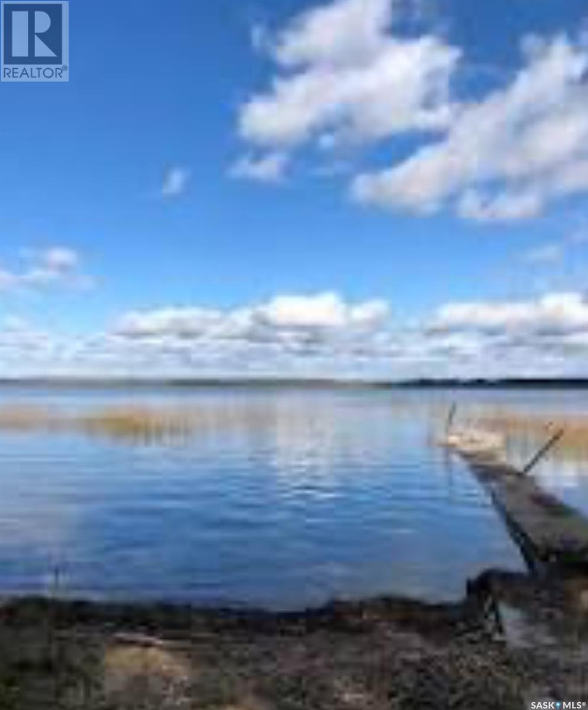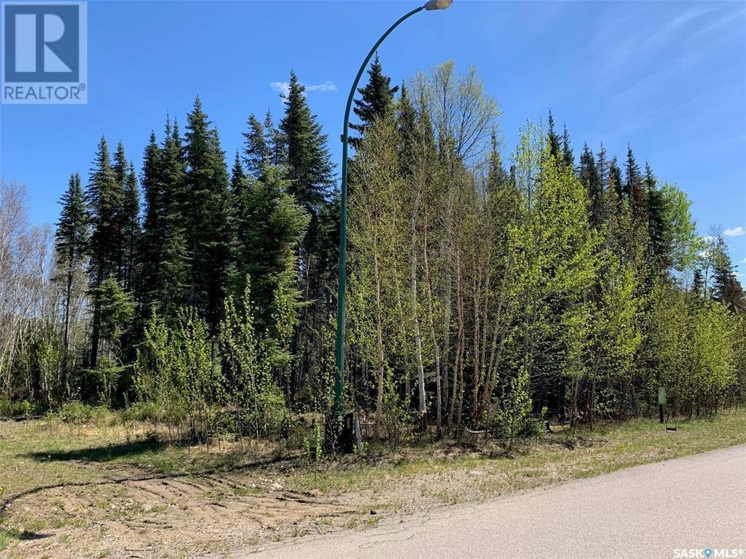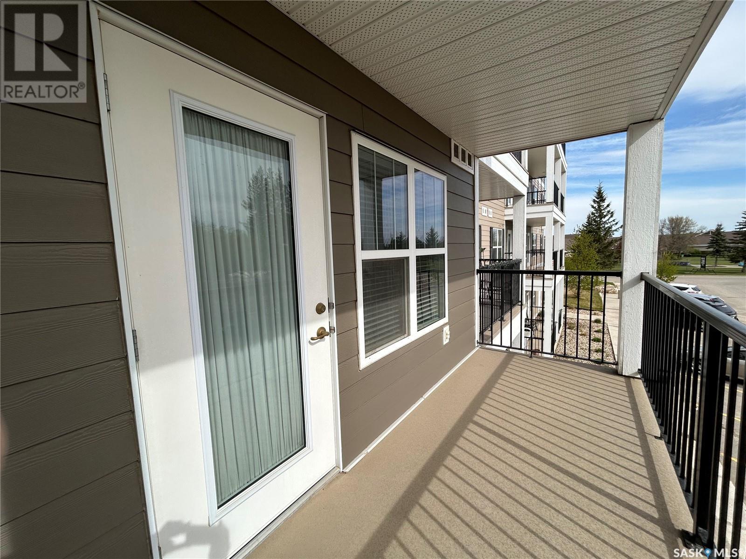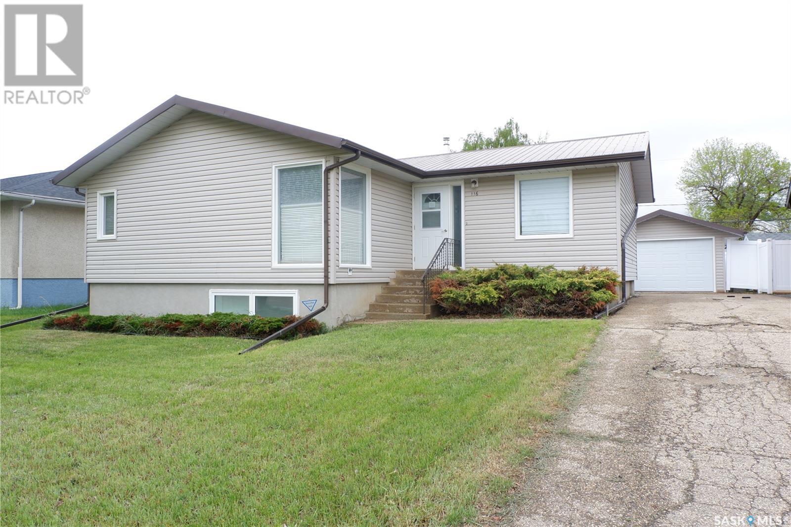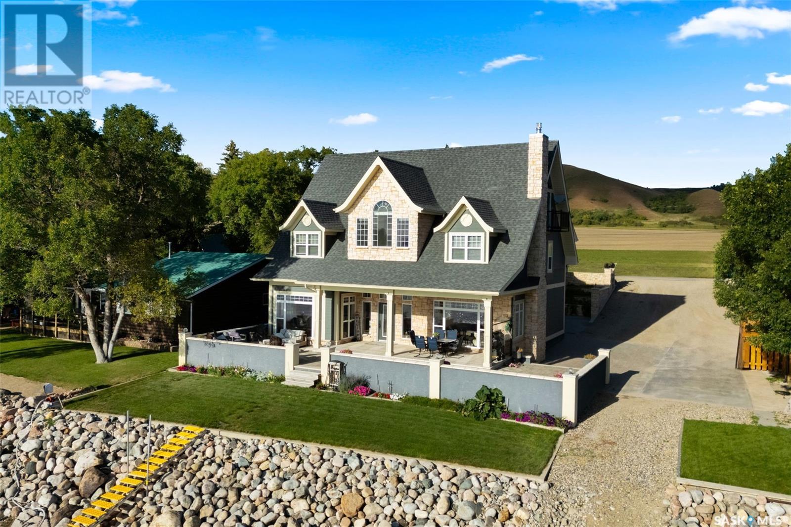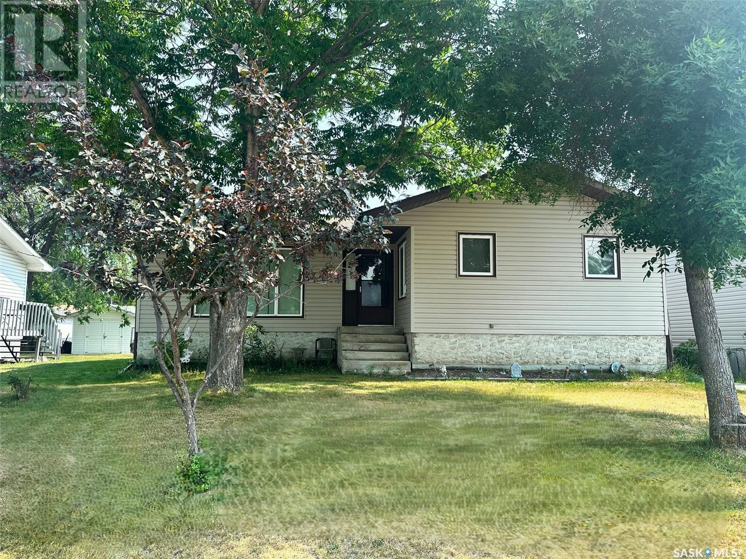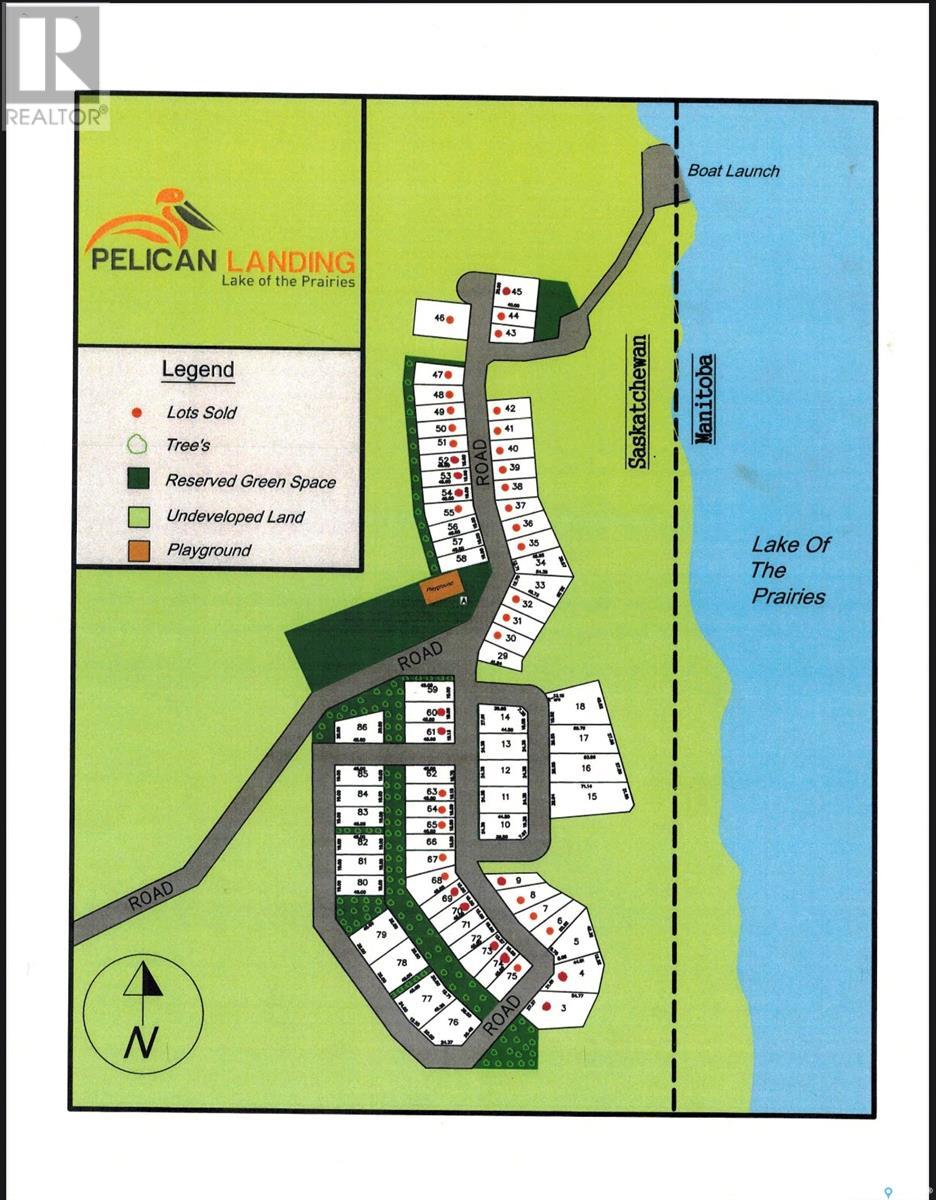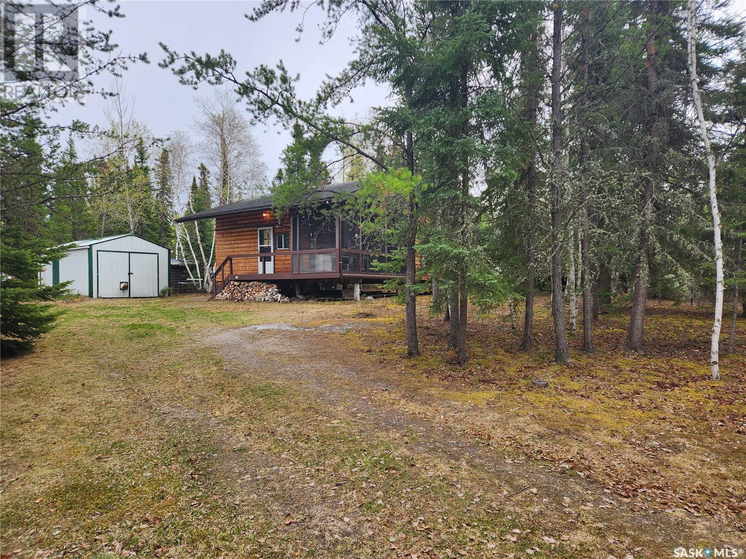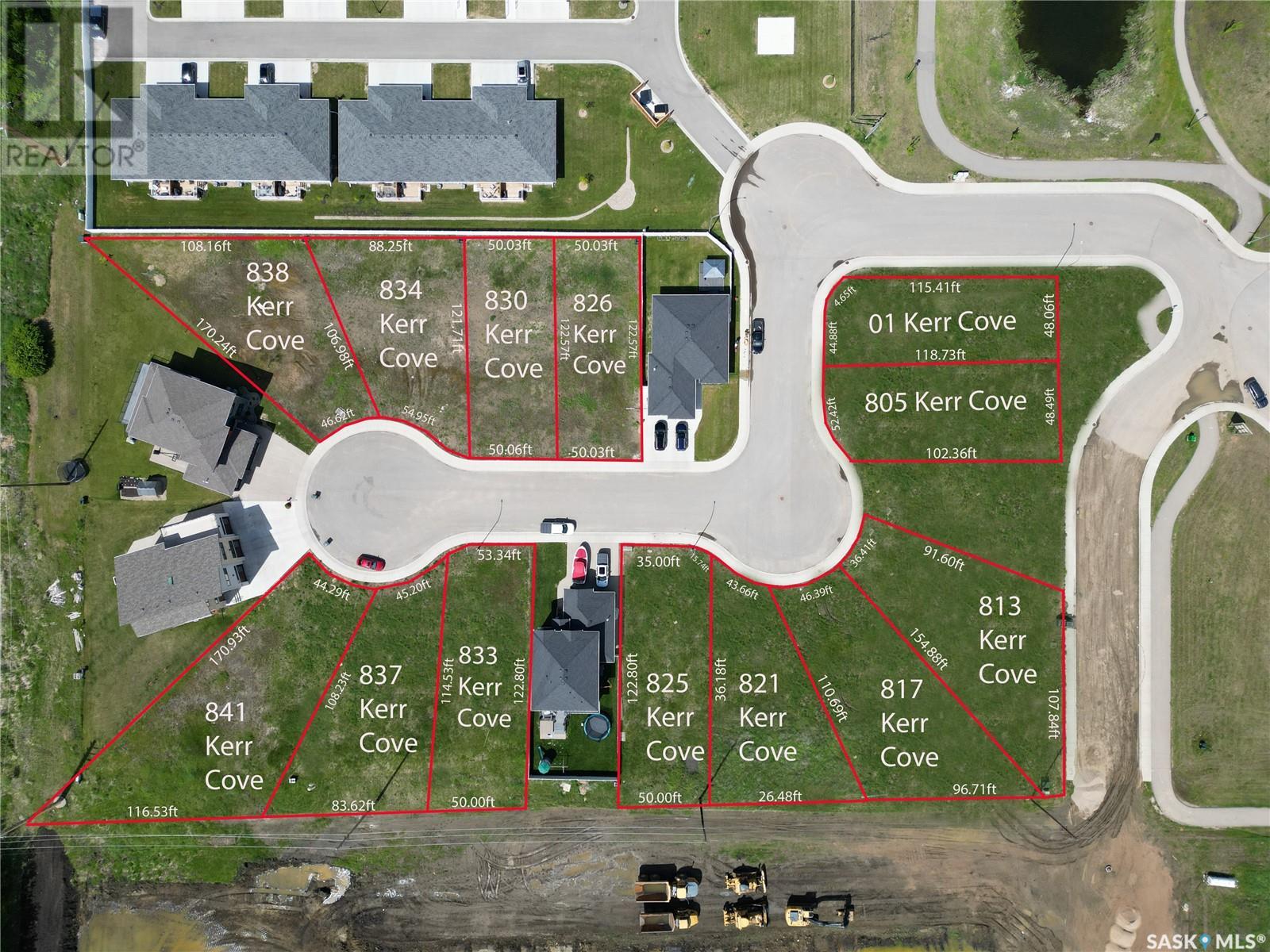221 2nd Street N
Waldheim, Saskatchewan
Opportunity knocks in the town of Waldheim! Lot 4 is a 76' x 206' open lot that is currently zoned commercial. Total of 3 side by side lots available. Services are close by. Lot 4 and 6 have street access. Running out of space on your yard for your contracting business? Need room to put up a shop to keep your truck warm in the winter or a place to keep your toys out of the weather? This affordable lot might be the right one for you. (id:51699)
217 2nd Street N
Waldheim, Saskatchewan
Opportunity knocks in the town of Waldheim! Lot 6 is a 76' x 206' open lot that is currently zoned commercial. Total of 3 side by side lots available. Services are close by. Lot 4 and 6 have street access. Running out of space on your yard for your contracting business? Need room to put up a shop to keep your truck warm in the winter or a place to keep your toys out of the weather? This affordable lot might be the right one for you. (id:51699)
East Regina 27.43 Acres Between Hwy #1 & #46
Edenwold Rm No.158, Saskatchewan
This 27.43-acre parcel is ideally located just minutes from Regina’s East side, offering a prime opportunity for businesses or investors seeking land with exceptional access and development potential. Situated only half a mile south of Highway 46 and two miles North of Highway 1, the property boasts outstanding connectivity to major transportation routes. Railroad tracks run the full length of the southern boundary, providing an added advantage for logistics or industrial use. Currently zoned agricultural, the area is already home to a variety of established businesses including Petro Canada, Inland, Roto Rooter, and Shade Tree Farm, making this a proven and growing commercial hub. Power is available along both the West and South sides of the property, and the area is known to have a strong water supply supported by a large aquifer. Buyers are advised to conduct their own due diligence regarding servicing and potential uses. This property presents an excellent opportunity for a wide range of business ventures or as a long-term investment. With the right approvals, a buyer could also explore subdividing the land into multiple commercial lots. Its proximity to the city, combined with its size and strategic location, makes this one of the most attractive land offerings near Regina for commercial or industrial development. (id:51699)
23 Delaronde Way (John Dunn Estates)
Big River Rm No. 555, Saskatchewan
Lot 23 Delaronde Way in John Dunn Estates subdivision. Beautiful large lot with lots of trees to build your cabin or new home. Power and natural gas are to the property line. As an owner in the John Dunn estates you will have access to the boat launch and play ground area. John Dunn estates is a beautiful development approx 10 minutes from Big River where you can find all the ammenities you would need. Delaronde Lake offers great year round fishing as well as plenty of quad and skidoo trails to enjoy right out your back door. (id:51699)
114 Estates Drive
Elk Ridge, Saskatchewan
Rare find....last already consolidated double lot that is fully serviced with PST already paid. Located within beautiful Elk Ridge Hotel & Resort. This lot backs onto open space near the driving range, minimal traffic noise, fully treed which provides you all the privacy you desire! Potential for a u-shaped driveway on this dual lot. Elk Ridge Hotel & Resort is Saskatchewan's premier all-season resort. Located 5 minutes outside of Prince Albert National Park of Waskesiu and about 52 minutes away from Prince Albert. Elk Ridge Hotel & Resort features championship golf, fine dining and an abundance of outdoor experiences located in the heart of the boreal forest (id:51699)
221 601 110th Avenue
Tisdale, Saskatchewan
Cumberland Villas in Tisdale, Saskatchewan unit 221 offers an ideal bachelor suite within a four-level condominium. This suite provides views of the east, a perfect blend of comfort and convenience, making it an excellent choice for people looking to simplify. Located in a prime spot close to the hospital and medical clinic, Cumberland Villas ensures that healthcare is always within reach. Residents of Cumberland Villas enjoy a long list of amenities, including a entertainment area, a relaxing coffee bistro, and beautifully landscaped gardens. The atmosphere at Cumberland Villas is welcoming and vibrant, fostering a strong sense of community. Whether you're enjoying a quiet evening at home or socializing with neighbors in the common areas, this condominium provides an exceptional living experience in a desirable location. Please don't hesitate to call and book your showing today. (id:51699)
116 Empire Place
Assiniboia, Saskatchewan
Located in the Town of Assiniboia in a great location, close to schools and recreation. Come check out this nicely upgraded family home. It features 3 bedrooms on the main floor and a primary bedroom in the fully developed basement. Upgraded Vinyl windows as well as new vinyl siding and a metal roof make this home exterior maintenance free! The main floor has an eat-in kitchen and a nice living room with lots of natural light. The fully developed basement has a family room, Primary bedroom with a beautifully upgraded Ensuite, featuring a large walk-in shower as well as laundry in the utility room. The furnace has been upgraded to a high efficiency natural gas model. The high efficient natural gas water heat is new. The yard is fully fenced in the back with white vinyl fencing. The single detached garage has convenient access from the asphalt driveway. The backyard boasts a large garden shed and a lovely garden area. This house has great upgrades and is ready for its next family to enjoy. Come have a look today! (id:51699)
307a Currie Avenue
Round Lake, Saskatchewan
Exceptional lakefront home located at Round Lake. Stunning design and craftsmanship in this 3630 square foot 3 storey property. 5 bedrooms, 3 baths and Custom features throughout including gourmet kitchen with huge island/high end appliances/large walk in pantry/stone countertops and much more, sitting area over looking the lake, large family sized dining space leading to a beautiful living room with gas fireplace. Soaring open 3 storey staircase leads to the upper floors with beautiful lake views, wood flooring, custom washrooms, 2nd floor laundry room, 3rd floor office with vaulted ceilings, 4 car detached/heated garage features lower garage/workshop area and a suite with open concept living-bedroom space/kitchen and 3 piece bath. Beautiful landscaping and outdoor entertaining space with stone patio/boat dock and much more. This year round home is located within 2 hours of Regina and is truly one of a kind in style and workmanship. Please call for additional details and inclusions. (id:51699)
610 Hudson Street
Hudson Bay, Saskatchewan
Welcome to 610 Hudson St Discover the perfect blend of comfort and convenience in this spacious home featuring 4 bedrooms and 3 bathrooms. With 1,252 sq ft of main level living space, there's plenty of room for everyone. The lower level boasts a finished basement suite with its own private entrance, enhanced by large windows that fill the space with natural light—ideal for rental income or extended family living. Upstairs, the main level showcases hardwood floors and a layout designed for easy living. A convenient three-piece washroom is located just off the back door, making it perfect for freshening up after outdoor activities. Step outside to a fenced backyard with back lane access and ample space to build a garage if desired. Loads of parking front and rear. Recent updates include new shingles, top of the line window treatments, and windows on the main level. Don’t miss out on this incredible opportunity—schedule your viewing today! (id:51699)
Lot 72 Kepula Lane
Calder Rm No. 241, Saskatchewan
Your dream retreat awaits. Discover the perfect opportunity to build you dream cabin, on this beautiful vacant lot nestled in Pelican Landing. Offering natural beauty and stunning water views. This property is ideal for a year round residence, weekend get away, or investment for a peaceful lifestyle. (id:51699)
#5 Lookout Road
Northern Admin District, Saskatchewan
Rare opportunity to own not one, but 2 lots side by side in the resort community of Jan Lake in the Shield Region of Northern Saskatchewan. A fishing enthusiasts playground featuring northern pike, walleye and yellow perch. This affordable cottage has a screened porch and sits on 2 titled well treed lots allowing lots of space and privacy for your firepit. This open concept kitchen/dining/living room has a vaulted ceiling with a centralized wood stove and a cozy loft area. You are surrounded by beautiful wood and log walls and ceilings, so sit back with your favorite beverage and enjoy the serene beauty around you. 2 bedrooms and a 3 piece bathroom nicely finish off this furnished space. Present owner ha enjoyed usage all 4 seasons, it just needs some insulation and skirting to make it more comfortable for the winter months. Just pack your bags, grab some groceries, and don't forget your boat and fishing supplies. Don't ait to book your viewing of this spectacular property. (id:51699)
830 Kerr Cove
Prince Albert, Saskatchewan
Looking to build in Prince Albert? There is no better place to be than in the Lake Estates on South Hill Neighborhood! This lot is in the newest phase of Prince Albert's only Lake community. Lake Estates development has stunning views, beautiful rotary trail walking paths around the water, and great proximity to the newly expanding hospital and Alfred Jenkins field house. Filled with beautiful homes and a community atmosphere, this neighborhood is a great option to build your next home. Free building estimates can be provided by developer upon request. Call your Realtor today to find out more! (id:51699)

