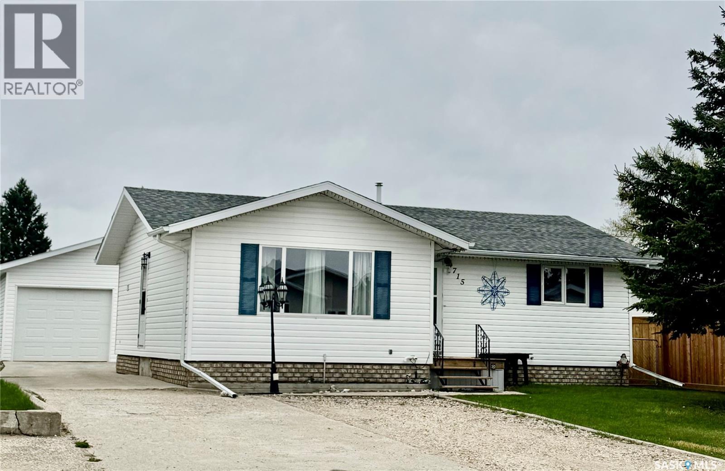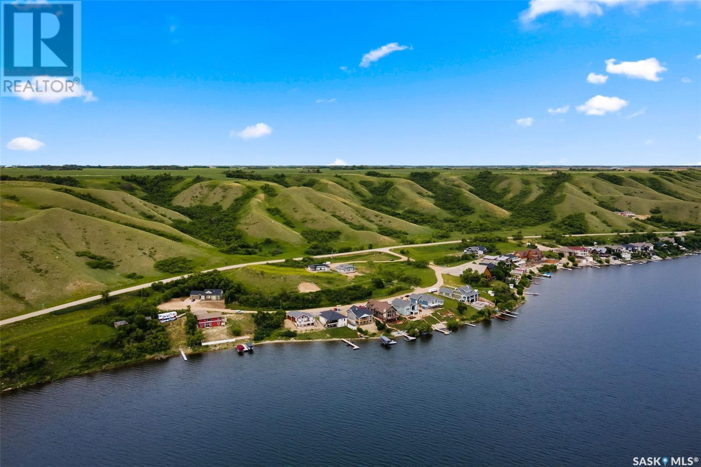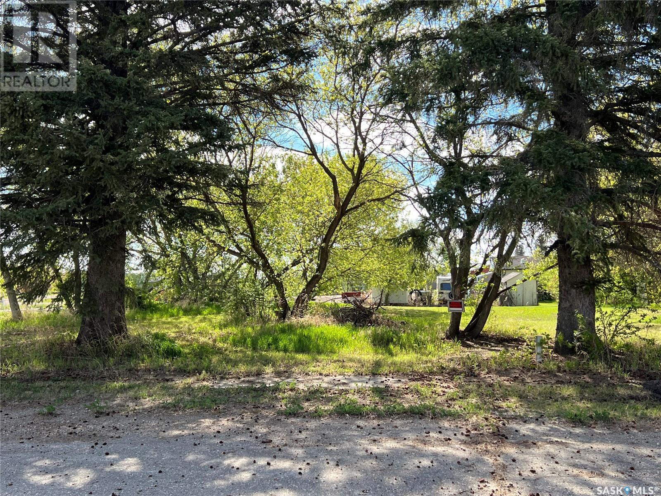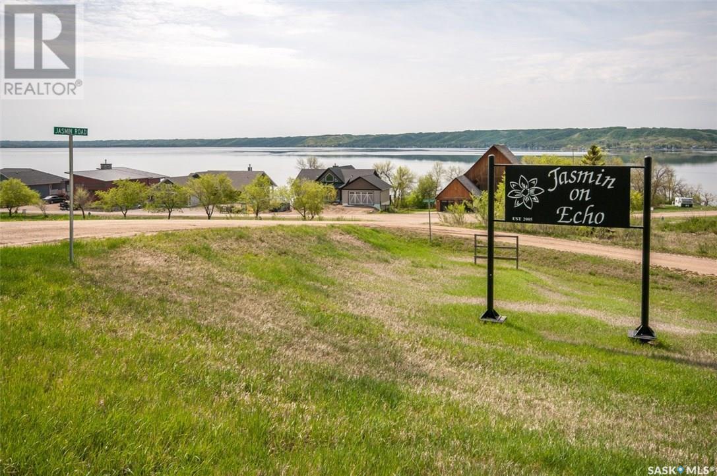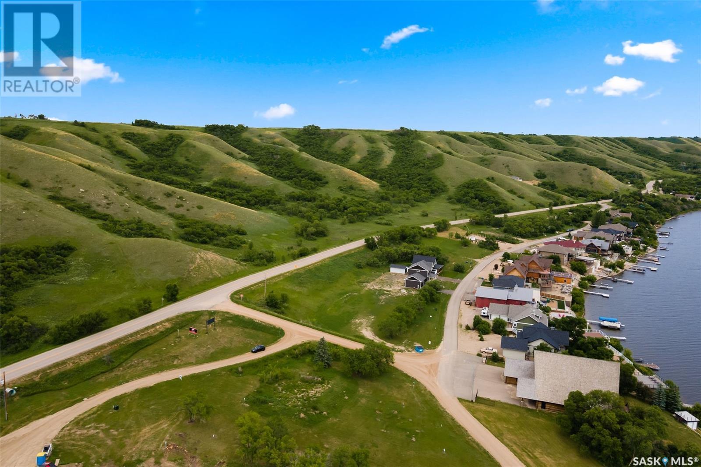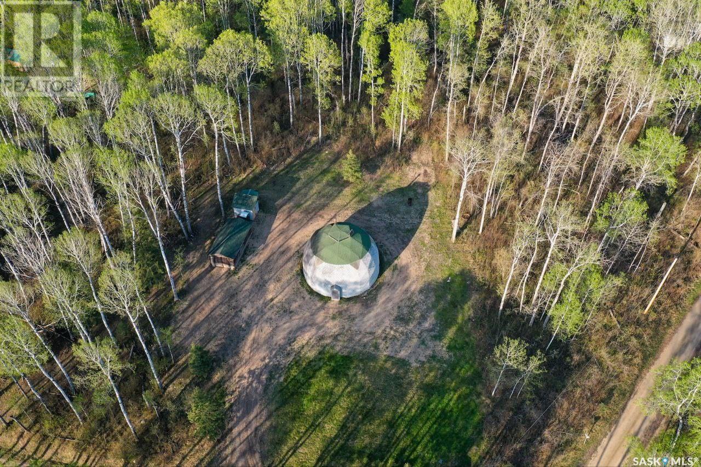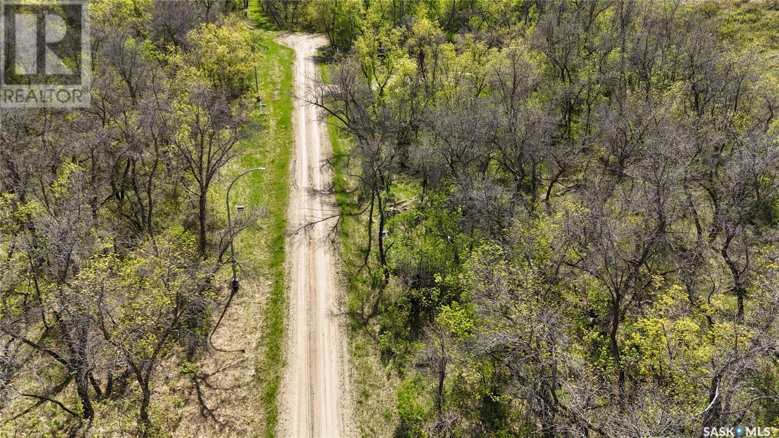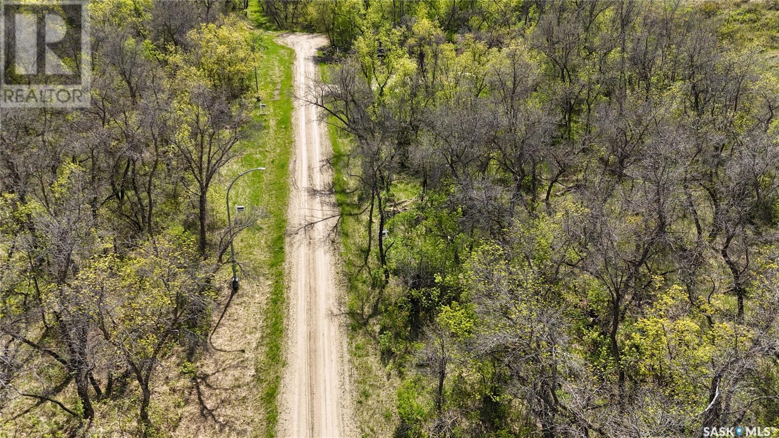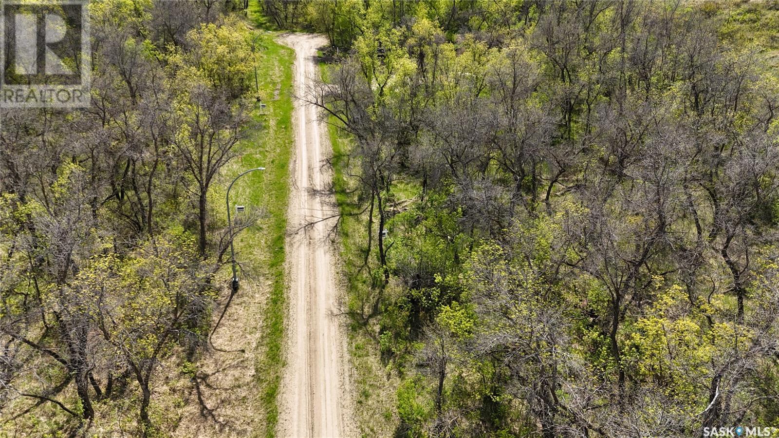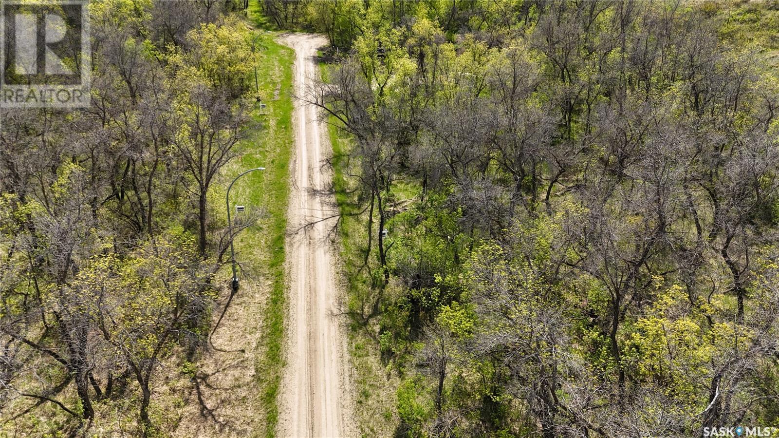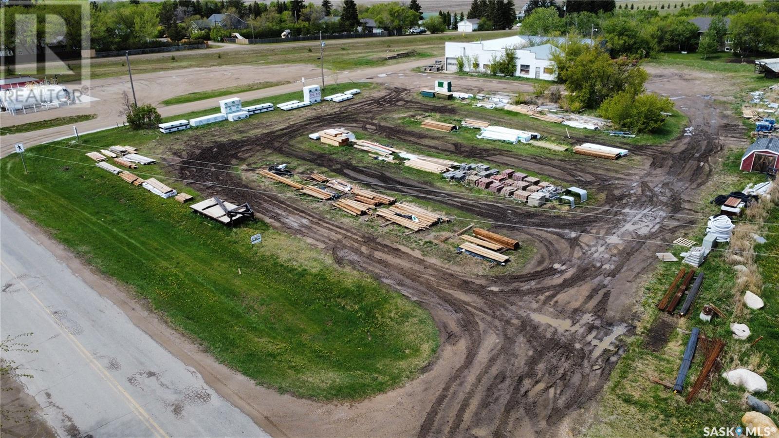22 Main Street
Invergordon Rm No. 430, Saskatchewan
Cozy 4-bedroom, 2 bathroom, 1 1/2 story home sitting on 1.49 acres in the quiet hamlet of Crystal Springs. Surrounded by trees for privacy, this home features a flowing main floor layout with a bright dining room, spacious kitchen with wood cabinets and island, a welcoming foyer, convenient 2 piece bathroom, and laundry room. The second level boasts four bedrooms and a full bathroom allowing enough room for the whole family. The full basement offers potential for expansion and is currently used as a workshop/storage area. Outside you will enjoy the back deck overlooking the large yard space, as well as a 24' X 26' detached double garage with metal siding. The beautiful land includes plenty of green space, 2 sheds, fencing, and a greenhouse. A great opportunity to purchase an affordable home with an acreage feel! (id:51699)
715 6th Avenue
Hudson Bay, Saskatchewan
This Beautiful property is looking for a new family to build memories. It has 3-bedrooms, 2 bathrooms and is move-in ready and perfect for families! New furnace in 2023, along with central air, 90% of house has updated windows, and new vinyl siding. Additional insulation has been blown into the attic for improved energy efficiency. Large spacious living room, kitchen and dining area offer french doors to the deck and an enclosed 3 season screened veranda, perfect for relaxing or entertaining. The finished basement adds even more living space, featuring a recreation room and large laundry and utility rooms. We have plenty of storage, with the utility room and a cold storage room. Outside, a partially fenced yard with a garden and a concrete driveway. The insulated, heated 2-car garage is equipped with a built-in dehumidifier, concrete floors, with a floor drain. (id:51699)
47 Aaron Drive
North Qu'appelle Rm No. 187, Saskatchewan
Welcome to Jasmin on Echo – Your All-Season Lakeside Escape. Discover the peaceful charm of Jasmin on Echo, perfectly situated along the breathtaking shores of Echo Lake. This exceptional community invites you to embrace every season with a wide range of outdoor activities—from summer days spent swimming, boating, and fishing to winter adventures like snowmobiling and ice fishing. Generously sized lots provide the perfect foundation to build your dream retreat, offering ample space for relaxation, recreation, and unforgettable family moments. Whether you're seeking a weekend getaway or a year-round haven, Jasmin on Echo is your gateway to lakeside living at its finest. Don’t miss your chance to own a piece of paradise. Connect your favorite local agent today and take the first step toward making your lakefront dream a reality. (id:51699)
104 - 106 Main Street
Yellow Creek, Saskatchewan
Quiet community of Yellow Creek, located along highway 41 is a great place to call home! Two lots with a total frontage of 60' and depth of 125' make this a lovely sized area to build an affordable home or bring in an RTM or modular. Please confirm your project through the RM of Invergordon for permits as may be required. This lovely lot has some mature trees and open grassed area. Previous structure was demolished making the area ready for your ideas! Town has a local hotel nearby for social or breaks. Friendly neighbours and location is ideal for those wanting to have a quiet lifestyle. (id:51699)
33 Aaron Place
North Qu'appelle Rm No. 187, Saskatchewan
Jasmin on Echo offers an exceptional opportunity to build your dream home in a prime location. Conveniently situated near parks, a golf course, ski hill, the Trans Canada Trail, and multiple boat launches, this lot provides a level building site with easy access to the lake and stunning views. Services are available at the property line, and infrastructure such as roads and street lighting is already in place. A registered building code and geotechnical report for the area provide added confidence for your construction plans. (id:51699)
49 Aaron Drive
North Qu'appelle Rm No. 187, Saskatchewan
Jasmin on Echo – A Year-Round Lakeside Retreat Escape to the natural beauty of Jasmin on Echo, a tranquil community nestled along the stunning shores of Echo Lake. Here, every season offers its own adventure—spend your summers swimming, boating, or fishing, and embrace winter with snowmobiling, ice fishing, and cozy lakeside moments. With spacious lots and breathtaking surroundings, there's plenty of room to build the perfect getaway or year-round home tailored to your lifestyle. Whether you're looking for peace, play, or both, Jasmin on Echo is the ideal setting for lakeside living. Don’t miss your chance to own a piece of this paradise. Connect with your favorite local agent today to learn more. (id:51699)
Lot 35 Porcupine Drive
Hudson Bay Rm No. 394, Saskatchewan
Escape to nature in this unique and spacious geo dome cabin, nestled in the serene Little Swan Subdivision. With 1017 sq ft of open -concept living space, this one-of-a-kind property offers the perfect blend of rustic charm and modern comfort. Surrounded by pristine lakes and lush forest, the cabin is a nature lover’s dream. Spend your days fishing, kayaking, or exploring the endless trails just steps from your door. Whether you’re looking for a peaceful get away or a year-round retreat, this home offers a rare opportunity to live where others vacation. Features: - Unique architectural design with open and airy interiors - Bright and spacious layout with soaring ceiling - Beautifully wooded lot offering privacy and tranquility - Prime location for fishing, boating and outdoor recreation - Perfect for a family cabin, rental investment or personal retreat. - Power 200 amp service - 12x24 garage with power - Outhouse with power - Sheds – 8x12 with power & 3x8 storage Do not miss your chance to own a piece of paradise in this sought after community. Come experience the magic of dome living in Little Swan! (id:51699)
400 Mackie Street
North Qu'appelle Rm No. 187, Saskatchewan
This lot is located on the South Side of Echo Lake. This large lot is located in the peaceful well treed coulee with a great building site with lots of sun light. This property is approx. 2km from the resort town of Fort Qu'Appelle , local golf course, ski hill, beaches and boat launch. This is a great place to build your valley retreat. (id:51699)
405 Mackie Street
North Qu'appelle Rm No. 187, Saskatchewan
This lot is located on the South Side of Echo Lake. This large lot is located in the peaceful well treed coulee with a great building site with lots of sun light. This property is approx. 2km from the resort town of Fort Qu'Appelle , local golf course, ski hill, beaches and boat launch. This is a great place to build your valley retreat. (id:51699)
404 Mackie Street
North Qu'appelle Rm No. 187, Saskatchewan
This lot is located on the South Side of Echo Lake. This large lot is located in the peaceful well treed coulee with a great building site with lots of sun light. This property is approx. 2km from the resort town of Fort Qu'Appelle , local golf course, ski hill, beaches and boat launch. This is a great place to build your valley retreat. (id:51699)
402 Mackie Street
North Qu'appelle Rm No. 187, Saskatchewan
This lot is located on the South Side of Echo Lake. This large lot is located in the peaceful well treed coulee with a great building site with lots of sun light. This property is approx. 2km from the resort town of Fort Qu'Appelle , local golf course, ski hill, beaches and boat launch. This is a great place to build your valley retreat. (id:51699)
219 2nd Street N
Waldheim, Saskatchewan
Opportunity knocks in the town of Waldheim! Lot 5 is a 76' x 206' open lot that is currently zoned commercial. Total of 3 side by side lots available. Services are close by. Lot 4 and 6 have street access. Running out of space on your yard for your contracting business? Need room to put up a shop to keep your truck warm in the winter or a place to keep your toys out of the weather? This affordable lot might be the right one for you. (id:51699)


