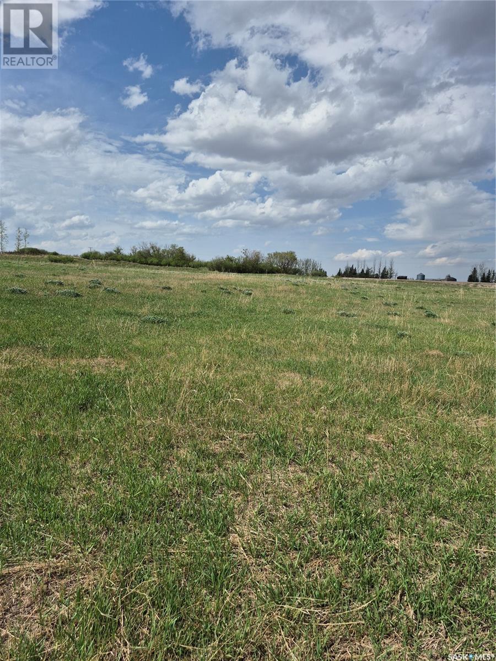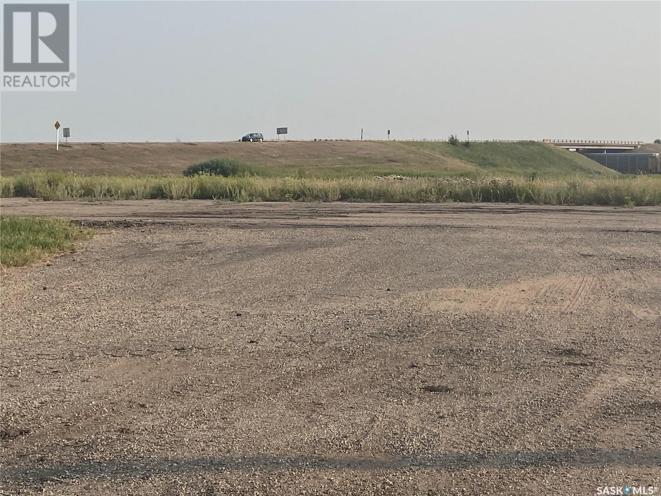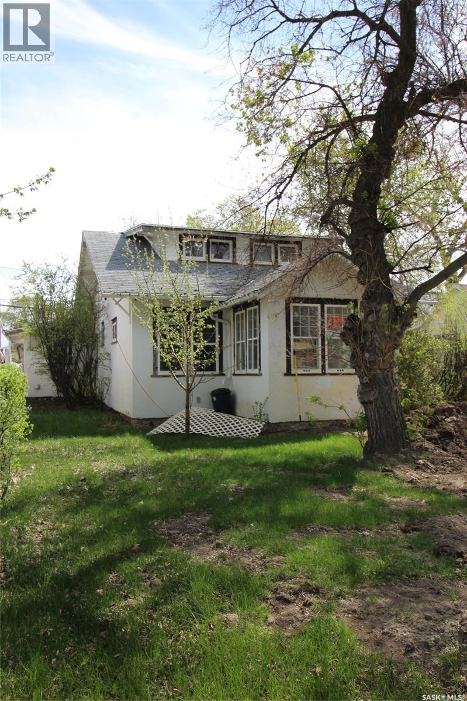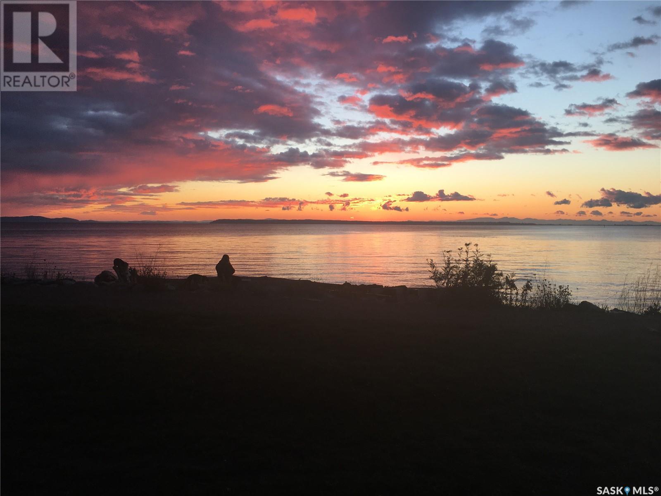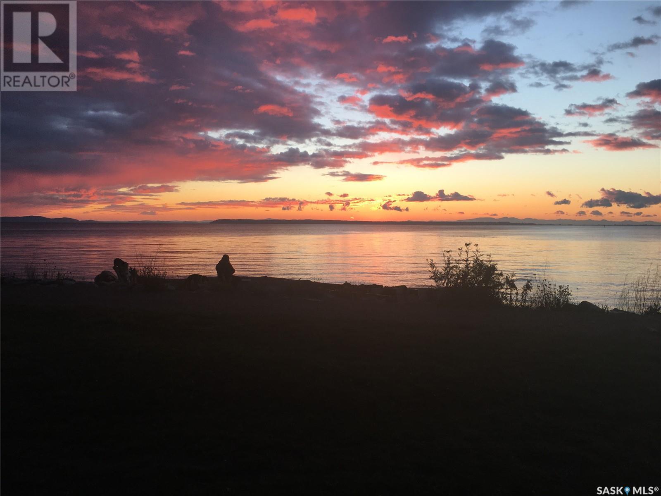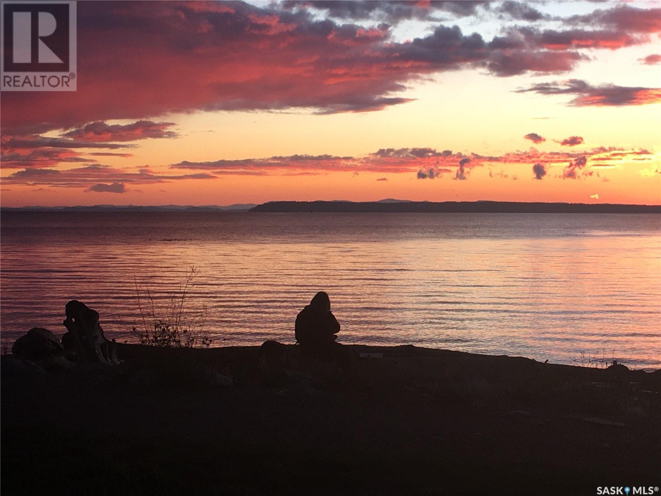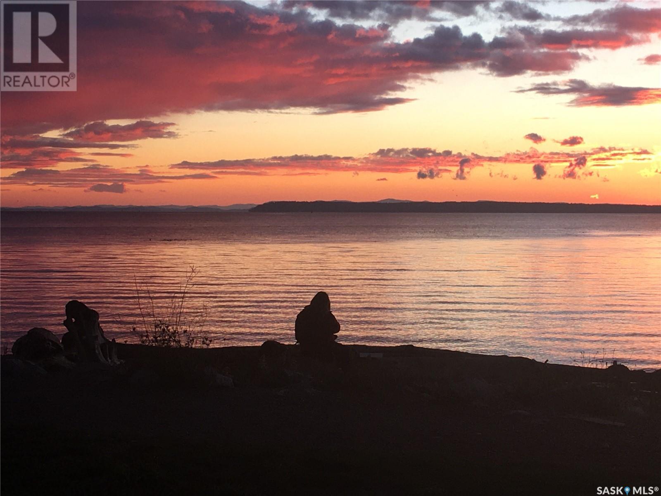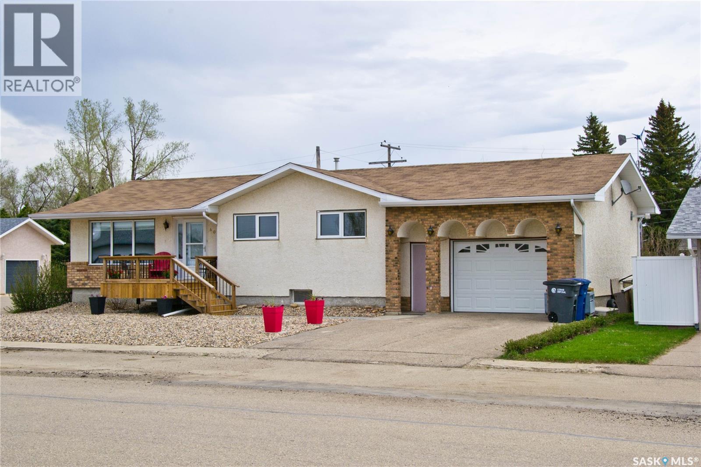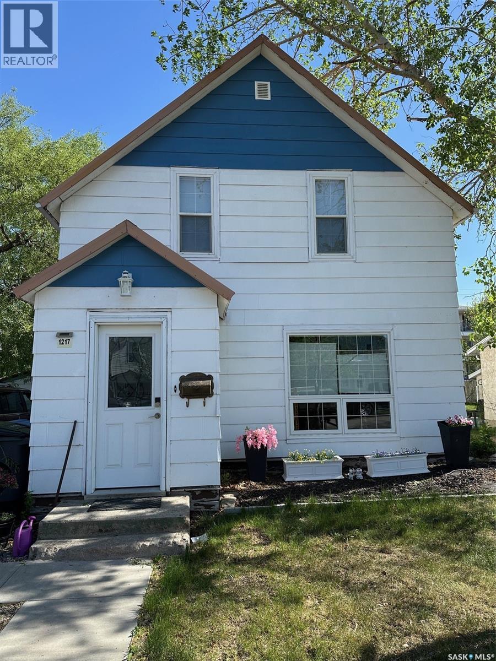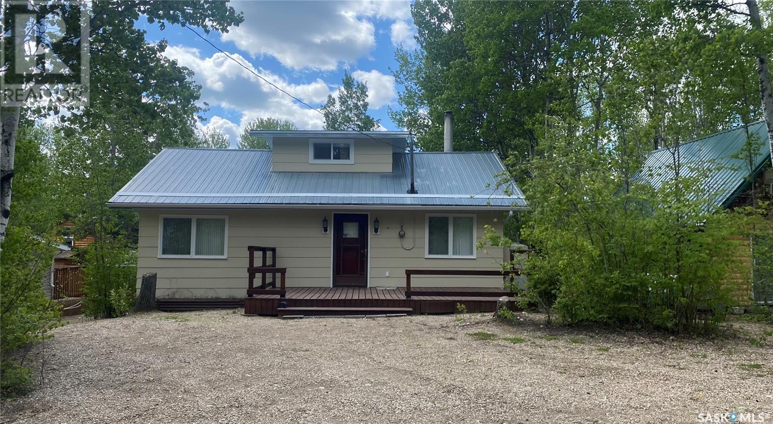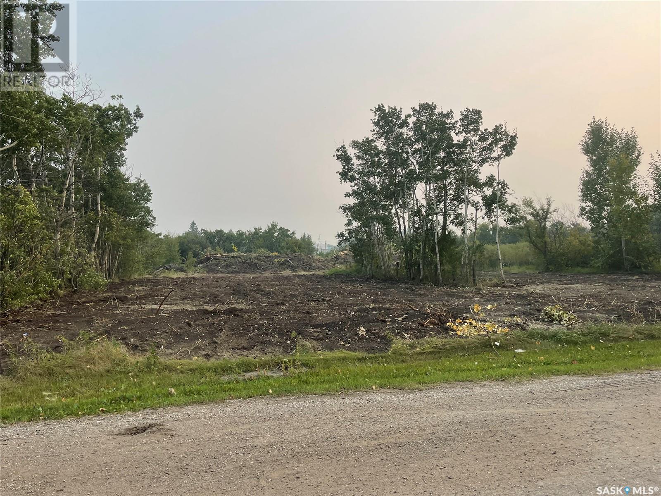5 Hwy 11.82 Acre Build Site
Blucher Rm No. 343, Saskatchewan
On hwy 5 just before Sunset estates mobile trailer park.11.82 acres ready for 1 residence at present but lots of options maybe for the future? There is power, gas and water lines on or very close to the property. There is a older well on property but have no information on it. Highways is in the process of twining #5 up to or past the property . All adding to making this a very nice place to build a home. (id:51699)
15 Highway
Melville, Saskatchewan
Located on the corner of highway # 10/47 and Highway 15 is 3.79 acres .This is a high traffic location for a new or present business to grow. (id:51699)
512 1st Street W
Shaunavon, Saskatchewan
Charming Heritage Home with Timeless Character Step into a beautifully preserved heritage home where original details and timeless character shine through. Thoughtfully updated over the years, this home has undergone numerous renovations to keep its charm alive while enhancing comfort and functionality. A welcoming front porch leads into a spacious living room filled with natural light, featuring original hardwood floors and abundant windows. Just off the living room, you'll find a cozy bedroom—perfect as a guest room, office, or reading nook. The formal dining room retains its classic elegance, complete with original sliding glass doors, and connects seamlessly to another generously sized bedroom. The kitchen offers efficient layout and function, complemented by a charming breakfast nook ideal for casual dining. The main-floor bathroom is a 4-piece suite, highlighted by a clawfoot tub and convenient dual access from both the kitchen and the bedroom. A dedicated laundry room is also located on the main floor for added ease. Upstairs, you'll discover three additional bedrooms and a spacious 2-piece bath, offering room for family, guests, or creative uses like a studio or home office. Close to downtown amenities and the School. The seller has adjusted the price to reflect the repairs needed, giving buyers the opportunity to make this home their own! (id:51699)
1 Valley View Estates
North Qu'appelle Rm No. 187, Saskatchewan
Valley View Estates lots for sale, located on the southside of Katepwa Beach. Excellent view from every direction. Less then an hour drive from Regina, over looking the North east end of Katepwa Beach. The lots are ideal for walkout homes or cottages. A great variety of summer and winter activities in the area with year round access. There is natural gas and electricity to all lots. Close to Katepwa Provincial Park, beach and boat launch, Hotel, restaurant, bar and store. Golf courses within close proximity. View protection controlled development. Owner Financing Available (id:51699)
13 Valley View Estates
North Qu'appelle Rm No. 187, Saskatchewan
Valley View Estates lots for sale, located on the southside of Katepwa Beach. Excellent view from every direction. Less then an hour drive from Regina, over looking the North east end of Katepwa Beach. The lots are ideal for walkout homes or cottages. A great variety of summer and winter activities in the area with year round access. There is natural gas and electricity to all lots. Close to Katepwa Provincial Park, beach and boat launch, Hotel, restaurant, bar and store. Golf courses within close proximity. View protection controlled development. Owner Financing Available (id:51699)
2 Valley View Estates
North Qu'appelle Rm No. 187, Saskatchewan
Valley View Estates lots for sale, located on the southside of Katepwa Beach. Excellent view from every direction. Less then an hour drive from Regina, over looking the North east end of Katepwa Beach. The lots are ideal for walkout homes or cottages. A great variety of summer and winter activities in the area with year round access. There is natural gas and electricity to all lots. Close to Katepwa Provincial Park, beach and boat launch, Hotel, restaurant, bar and store. Golf courses within close proximity. View protection controlled development. Owner Financing Available (id:51699)
15 Valley View Estates
North Qu'appelle Rm No. 187, Saskatchewan
Valley View Estates lots for sale, located on the southside of Katepwa Beach. Excellent view from every direction. Less then an hour drive from Regina, over looking the North east end of Katepwa Beach. The lots are ideal for walkout homes or cottages. A great variety of summer and winter activities in the area with year round access. There is natural gas and electricity to all lots. Close to Katepwa Provincial Park, beach and boat launch, Hotel, restaurant, bar and store. Golf courses within close proximity. View protection controlled development. Owner Financing available (id:51699)
14 Valley View Estates
North Qu'appelle Rm No. 187, Saskatchewan
Valley View Estates lots for sale, located on the southside of Katepwa Beach. Excellent view from every direction. Less then an hour drive from Regina, over looking the North east end of Katepwa Beach. The lots are ideal for walkout homes or cottages. A great variety of summer and winter activities in the area with year round access. There is natural gas and electricity to all lots. Close to Katepwa Provincial Park, beach and boat launch, Hotel, restaurant, bar and store. Golf courses within close proximity. View protection controlled development. Owner Financing Available (id:51699)
403 2nd Avenue W
Montmartre, Saskatchewan
Welcome to the charming and vibrant community of Montmartre “Paris of the Prairies” located 1 hour east of Regina on Highway 48! This nicely cared for “one owner” home is perfectly situated in this unique rural village for raising a family with all the necessary amenities for comfortable living. The 1136 s.f. bungalow is situated on a large lot with a spectacular view of the prairie sunsets! It has 2 bdms on main and 1 bdm in basement, plus a large main floor laundry room that could be changed back to a bedroom, kitchen, living rm, dining rm and full bath on main floor. Oversized single attached garaged is insulated and heated with 10 ft. ceiling. Plenty of parking in back and room for RV. Seller states the following home improvements and updates include: Entire front and back yards landscaped in 2022/23; bathroom 2024; master and spare room totally reno’d 2021; relocated laundry rm upstairs and totally reno’d with laminate, water hook-up; laminate flooring throughout main flr 2025; painted entire main flr 2025; PVC/chain link Fence 2021- has movable panel for ease of access for RV parking spot; radiant heat for garage 2022, front deck 2024, metal gazebo (anchored) 2024; paving stone 2022 & 2023 (gazebo stone); new Carrier furnace installed Dec. 2025. Basement is dated with a bedroom, rec room, storage room, utility room, bathroom and a den previously used as a hair salon. Montmartre boasts several amenities for comfortable family living – K to 12 school with attached daycare, 9 hole golf course, health centre, nursing home, 3 restaurants including a fine dining bistro, Co-op food store with liquor and gas bar, full service post office, plus much more. Reverse Osmosis system included. Seller states home perimeter has weeping tile. Appliances included in “as is” condition. Don’t miss out on this opportunity! (id:51699)
1217 2nd Street
Estevan, Saskatchewan
Welcome to this beautifully maintained 3-bedroom character home, blending timeless charm with thoughtful modern updates. Nestled on a quiet, tree-lined street, this 1,284 sq ft residence offers a perfect balance of classic appeal and contemporary comfort. The spacious living and dining areas are ideal for both relaxing and entertaining, while the updated kitchen boasts modern appliances, stylish cabinetry, and plenty of counter space. Each of the three bedrooms offers generous space and comfort, with updated fixtures and fresh finishes throughout. The full bathroom has been tastefully renovated to match the home’s character while adding a touch of modern flair. Recent updates include new roof, upgraded electrical, energy-efficient windows, refreshed paint, updated plumbing,(complete to the street),microwave is a convection/air fryer, laundry tower is apx 2 yrs with Wi-Fi capability, making this home move-in ready and worry-free. Outside, enjoy a private backyard perfect for summer barbecues, gardening, or relaxing under the shade. The playset is included and will have the original accessories as well. Don’t miss the opportunity to make this lovingly cared-for character home your own! (id:51699)
519 Bear Road
Bjorkdale Rm No. 426, Saskatchewan
Welcome to 519 Bear Road at Marean Lake! This gem is tucked away in a quiet area of the lake on a private titled lot, offering ample parking and storage including two storage sheds and a workshop equipped with a 220 plug. Inside the cottage, you’ll find that no detail has been missed—from the water line heater to the recently updated flooring and custom fir staircase. With two bedrooms, one and a half bathrooms, a cozy wood stove, and a screened deck, this bright and cheerful property is move-in ready. A standout feature is the self-contained water system with an underground water storage tank and a heat-taped line, allowing for comfortable year-round use without the need for hauling water. Call today to book your private viewing! (id:51699)
101 Poplar Road
Mclean, Saskatchewan
Welcome to McLean the town offers K-8 school, daycare, restaurant, community hall and only 30 minutes from city of Regina. This vacant lot is ready for your new home. Lots are serviced to the property line. Call Authentic team member today for more info. (id:51699)

