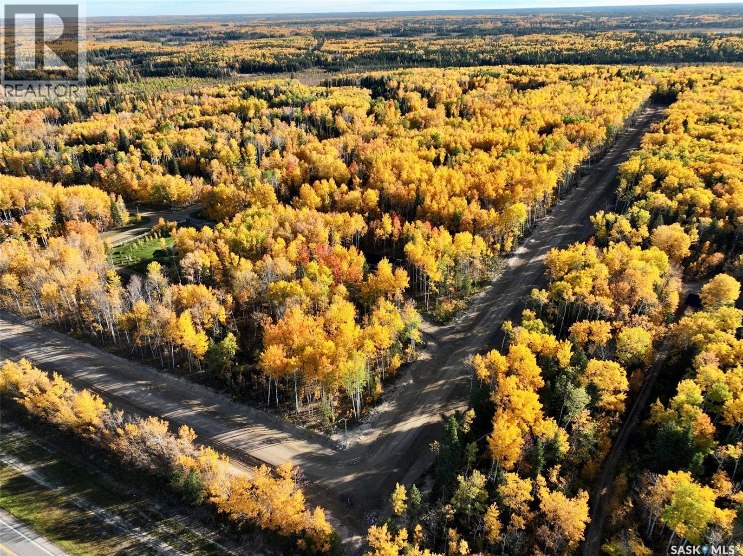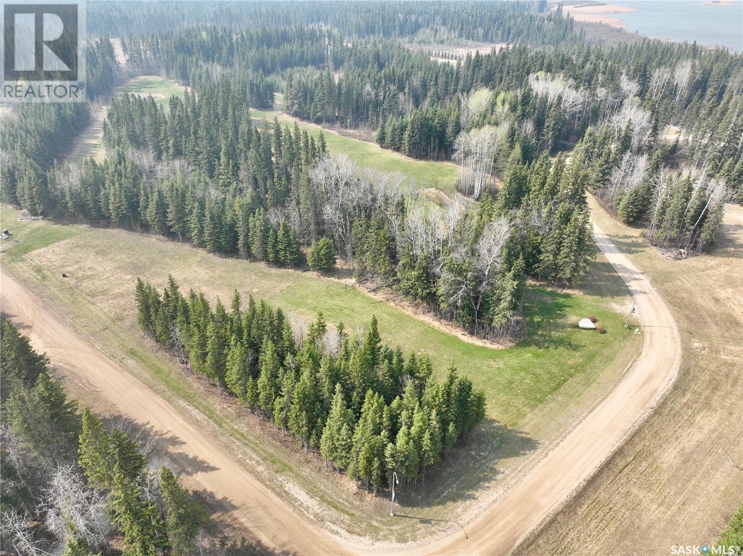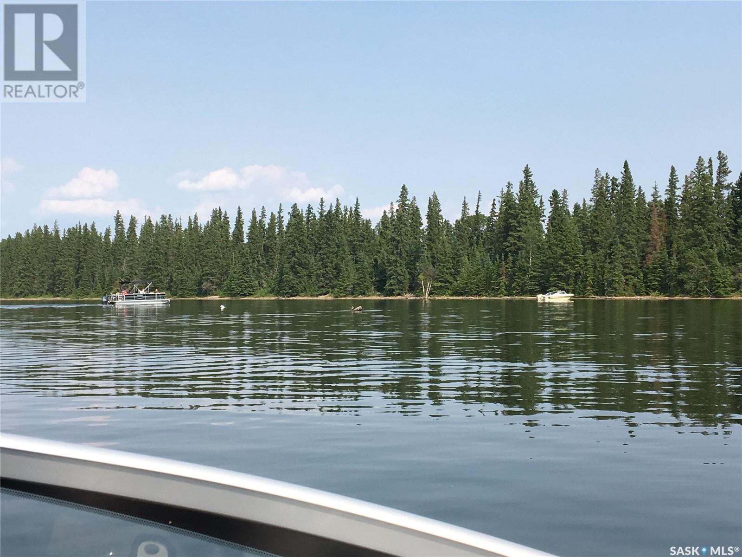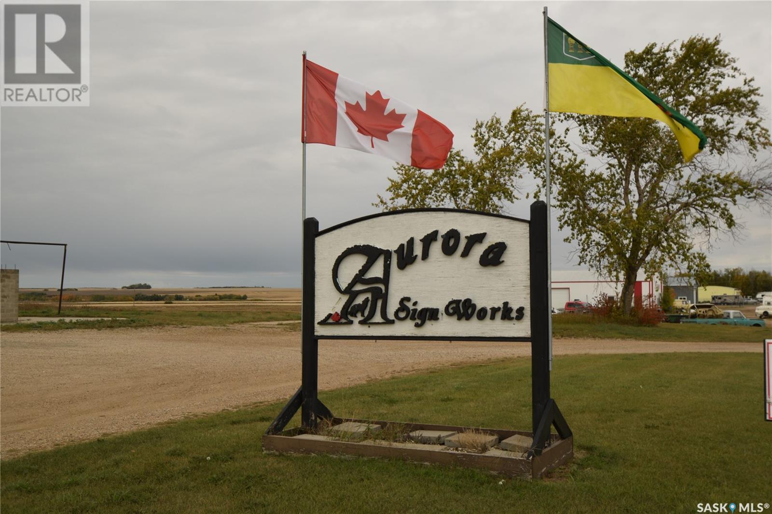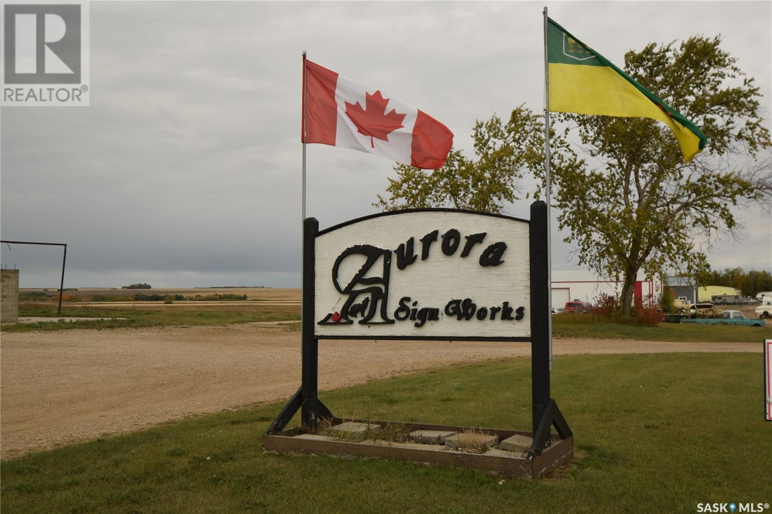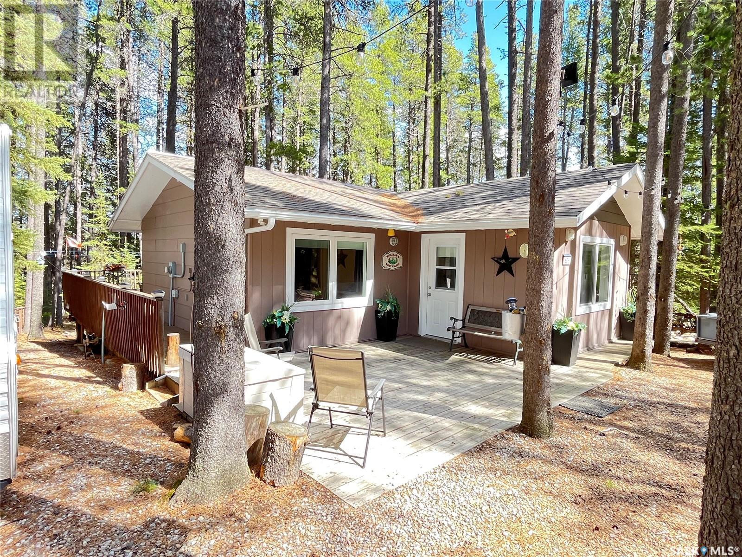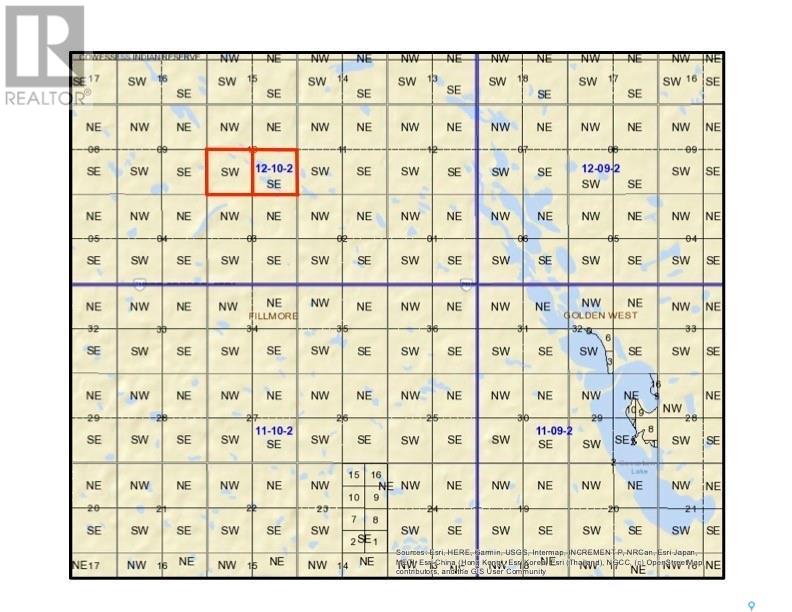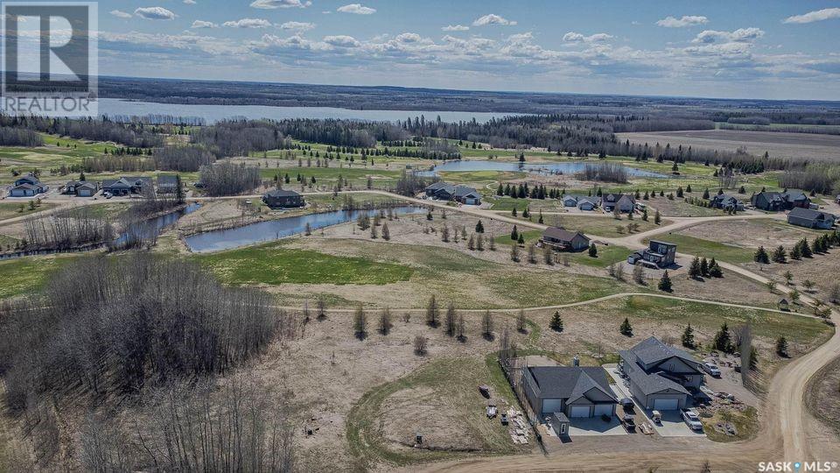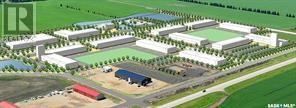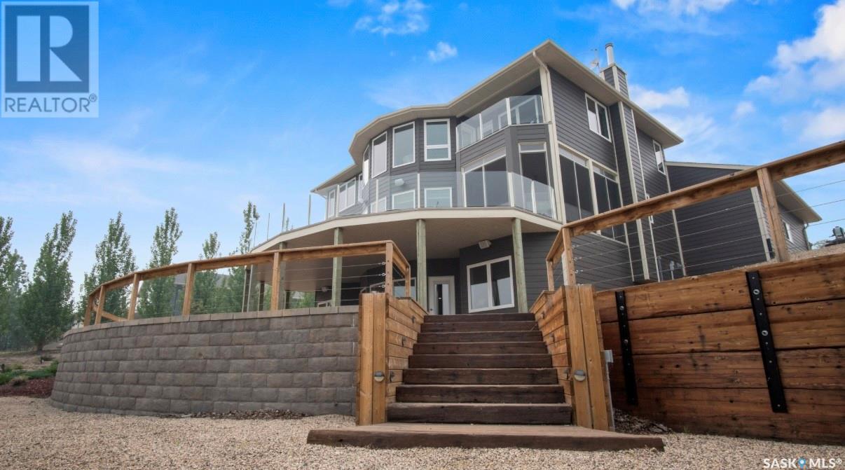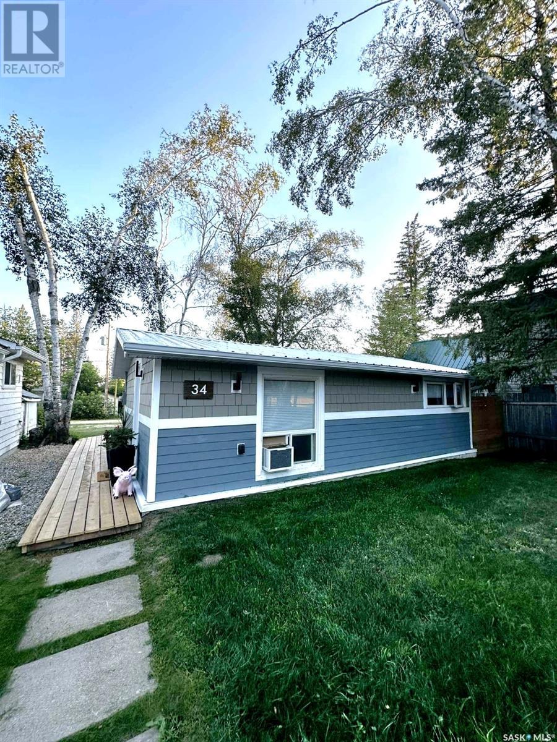21 Valley Ridge Road
Paddockwood Rm No. 520, Saskatchewan
Phase II of Aspen Ridge Estates is here! Take a scenic drive and experience the elevation for yourself—these newly released acre-plus lots are high, dry, and perfectly suited for basements and walk-out designs. Enjoy the flexibility of no building restrictions, along with options for septic mound or pump-out systems. Fully serviced with a tax incentive available, it’s the ideal setting to build your dream home. Only 15 lots remaining! Take a look and see the unbeatable value these premium acre-plus lots have to offer. This could be #YourHappyPlace. (id:51699)
49 Cranberry Court
Paddockwood Rm No. 520, Saskatchewan
Imagine stepping out your back door, grabbing your golf club, and practicing your swing anytime you like! This spacious corner lot offers that very opportunity, backing right onto the course. With 0.80 acres (158' x 220'), this semi-cleared lot features great drainage, is fully serviced, and has no time restrictions—giving you the freedom to build when you're ready. Residents also have exclusive access to a 3-hole golf course (free to use) and a clubhouse, perfect for family BBQs and gatherings This could be your #YourHappyPlace (id:51699)
26 Porcupine Drive
Big River Rm No. 555, Saskatchewan
Vacant building lot in the popular fishing community of Michel's Beach, Delaronde Resort, Delaronde Lake. Delaronde Resort has a boat launch, dock and marina (users must apply and pay annual fee). Approximately 13 km to the full service amenities of the Resort Town of Big River. (id:51699)
70 2 Highway
Wakaw, Saskatchewan
Commercial Lot with excellent exposure and 100 feet of Highway #2 frontage (id:51699)
72 2 Highway
Wakaw, Saskatchewan
Commercial Lot with excellent exposure and 100 feet of Highway #2 frontage. (id:51699)
506 Belanger Drive
Cypress Hills Provincial Park, Saskatchewan
Immaculately maintained summer home. This little gem is gorgeous and being sold with existing furniture included. Set in Saskatchewan's Cypress Hills Provincial Park this 600 square foot cabin has a comfortable kitchen and entertainment space. With 2 bedrooms and 2 bathrooms there is plenty of room for the family. Upon entry you'll arrive in a spacious mudroom that doubles as one of the bedrooms. The second bedroom is at the back of the cabin and houses 2 sets of bunk beds at this time but the room does fit a queen bed comfortably if the bottom bunks do not suit your needs. For additional outside space please enjoy your time on the wrap around deck. Bring the fire pit out front for evening gatherings. The cabin was constructed with 2x6 walls and has new insulation and composite panelling. There is all new electrical and plumbing as well as blow in insulation in the attic. One side of the roof is shingles and were completed in 2013, the other side is metal and was just installed in 2022. There are 3 storage sheds and many items will be left there for your convenience including the BBQ, snowblower, generator and log splitter. Annual Park fees are approximately $1600 and the lease is not due for renewal until March 31, 2037. Call to book a tour. (id:51699)
Johnston Land
Fillmore Rm No. 96, Saskatchewan
Half section of land located 5 miles north and 7 miles east of Fillmore SK. SAMA Information 316 acres total, 272 acres cultivated, 44 acres wetland/bush, $459,900 total 2021 assessed value. Soil Class K. Seeded with 4 grass blend of tall fescue, meadow brome, alfalfa and cicer milkvetch. Fully perimeter and cross fenced. Two dugouts and a dam water hole on West side. Six paddocks for controlling grazing. Southeast paddock is currently being used for hay. (id:51699)
10 Acres Of Prime Property
Beaver River Rm No. 622, Saskatchewan
This 10 acres is directly "kitty-corner" to the Northern Meadows Golf Course subdivision. This could be a developed subdivision within walking distance of the Northern Meadows Golf Course and clubhouse, with 10 one acre lots, or 20 1/2 acre lots positioned for enjoyment for the avid golfer. It is also only 5 minutes to Lacs Des Iles lake, and the crystal clear water; boating, fishing, and water sports, and about 5 minutes to Goodsoil for groceries and accessories. The Northern Meadows Golf Course is 45 minutes from Meadow Lake, and approximately 50 minutes to Cold Lake, across the border into Alberta, which has all services [Tim Hortons, Walmart, Canadian Tire, Starbucks, Wendy's, Burger King, Sobeys, No Frills, etc]. Residents that live at the Northern Meadows Golf Course actually work in Cold Lake. (id:51699)
352 Pembina Road
Tisdale, Saskatchewan
Unlock the potential of this exceptional 48.15-acre property, featuring 10 fully connected lots offered as one exclusive package. Perfectly positioned along a high-traffic, well-serviced highway frontage with a convenient service road, this site offers unbeatable visibility and access—ideal for commercial, industrial, or mixed-use development. Located on a major truck route in the thriving community of Tisdale, North East Saskatchewan’s central hub, this property benefits from the area’s strong economic growth, strategic location, and efficient commercial infrastructure. Approximately 5 acres have already been leveled, and existing development plans can be included in the sale. Don’t miss this rare chance to secure premium land in one of Saskatchewan’s most promising regions. Contact the agent today to explore the full potential of this high-yield opportunity. (id:51699)
40-41-42 Kepula Lane
Calder Rm No. 241, Saskatchewan
Welcome to your dream lakefront exceptional year-round property. Located at Pelican Landing. This home combines modern elegance with natural beauty, featuring 4 bedrooms, 3 bathrooms, open concept living space. Windows flood the home with natural light and offers a great view of the lake. The primary bedroom offers a 5 peice ensuite bathroom which has the perfect jacuzzi tub to relax in after a long day. The additional bedrooms provide flexibility for family and guests. Enjoy the big recreational room in the basement, great for entertaining guest and family fun nights, basement has a wet bar! You can enjoy the summer evenings from the patio which can be accessed from the walk out basement. Enjoy all the evenings of all the seasons from the sunroom. (SRR) (id:51699)
112 Edward Street
Hazenmore, Saskatchewan
Are you looking for the quiet peaceful living, Hazenmore might be the place for you. This bungalow is situated in the Village of Hazenmore in the southwest part of the province. Approximately an hour from Swift Current this village still has lots to offer such as a restaurant/bar, hardware store, fuel, feed lot near by, and much more. The bungalow is just under 1000 sq/ft has several upgrades such as a panel box, renovated downstairs washroom, fresh paint in some rooms, upstairs laundry and more. Outside is a huge yard with a shed, 30x32 deck for outdoor enjoyment, raised garden beds and peacefulness. Book your private viewing today!!! (id:51699)
34 Okadoca Street
Kenosee Lake, Saskatchewan
Live the Lake Life Year-Round at 34 Okadoca Street, Kenosee Lake - A rare opportunity to blend business with pleasure at beautiful Kenosee Lake! This fully upgraded, year-round cottage is your cozy escape to nature—with all the comforts of home and the potential for rental income as currently listed w Airbnb shows good uptake at $219 per night, could make ownership affordable and assist in building equity. Completely renovated from top to bottom in recent years, this compact gem offers modern functionality and rustic charm in equal measure: * Spray-foam insulated, rewired, and replumbed for comfort and efficiency * Durable Hardie board siding and metal roof for low maintenance living * Warm and inviting interior with a vaulted fir-lapped ceiling, dimmable LED pot lights, and electric fireplace *Island kitchen boasts brushed stainless steel appliances, including a ceramic-top stove with range hood fan, 3-door fridge, dishwasher, and ample prep space * Primary bed room accomodates a King with under-bed storage, plus a walk-in closet featuring a stacked Kenmore washer/dryer * Sleek 3-piece bath with a tiled shower and pebble stone floor Raised parking up front & back yard with south-facing sun deck, ideal for morning coffees or evening gatherings. There’s also RV parking in the backyard—perfect for visiting guests or future expansion. Furnishings negotiable, and quick possession available—just in time to enjoy all that Kenosee Lake and Moose Mountain Provincial Park have to offer. Whether you're looking for a relaxing personal retreat or a savvy investment, 34 Okadoca delivers. Contact realtors to schedule a viewing. (id:51699)

